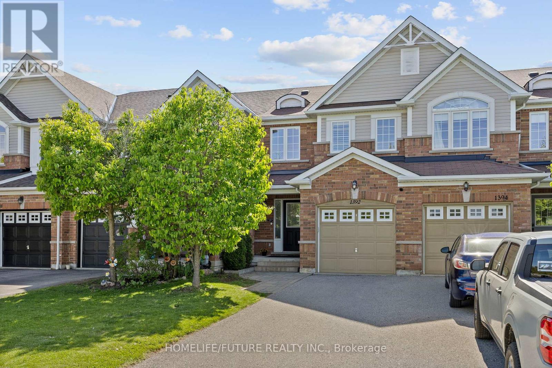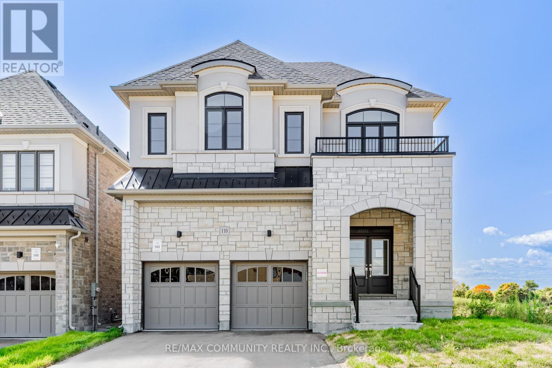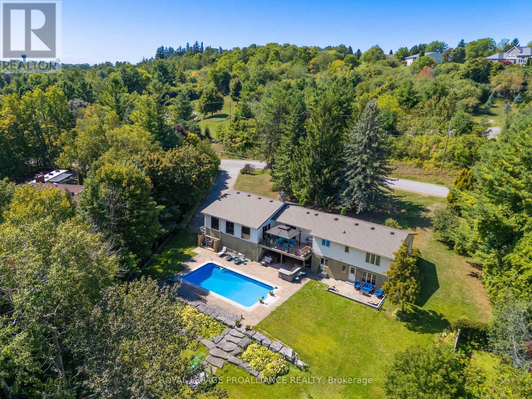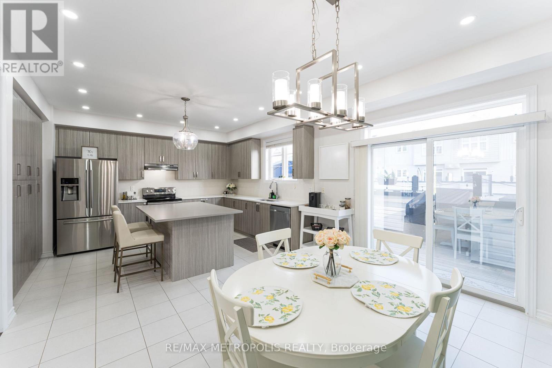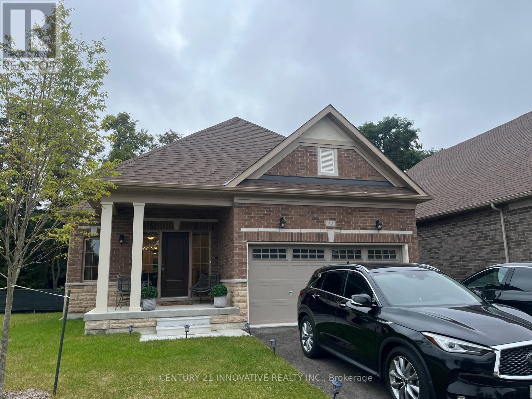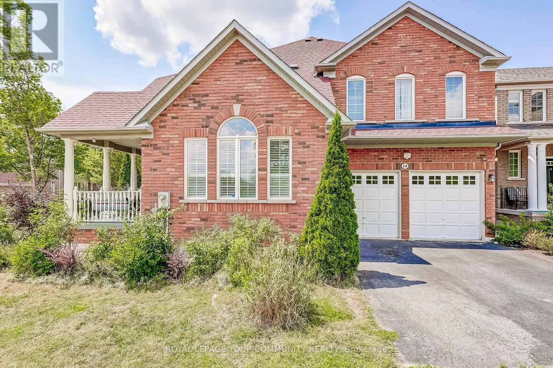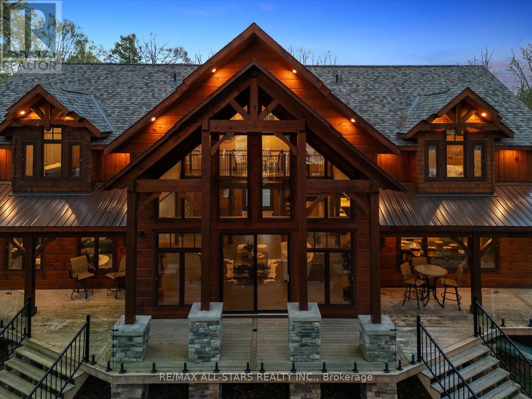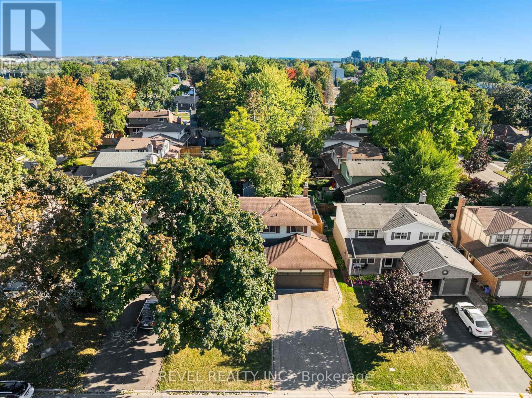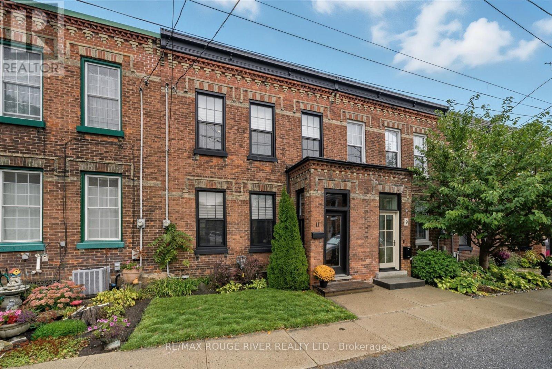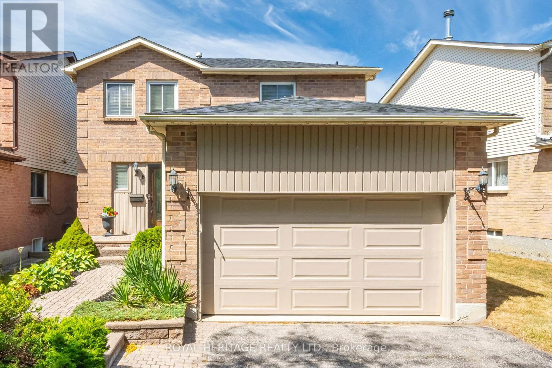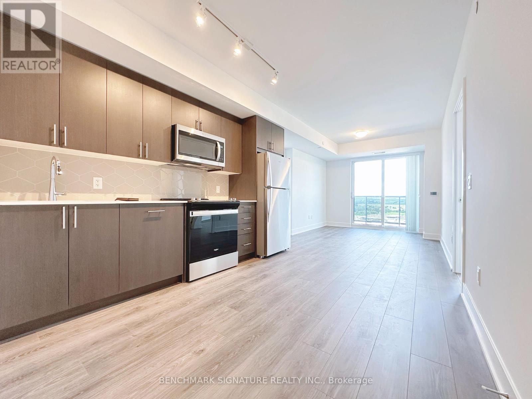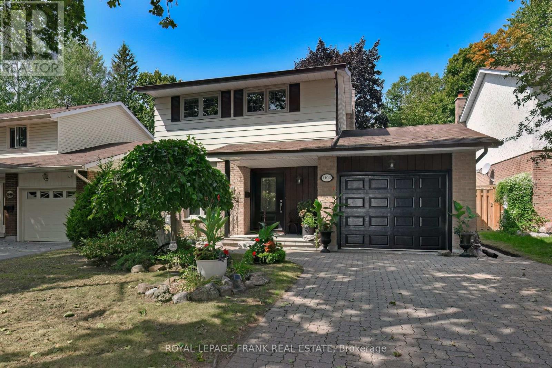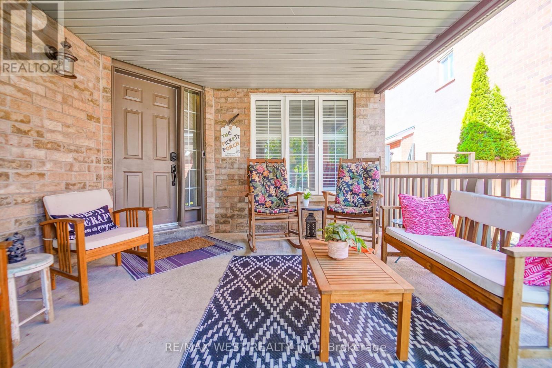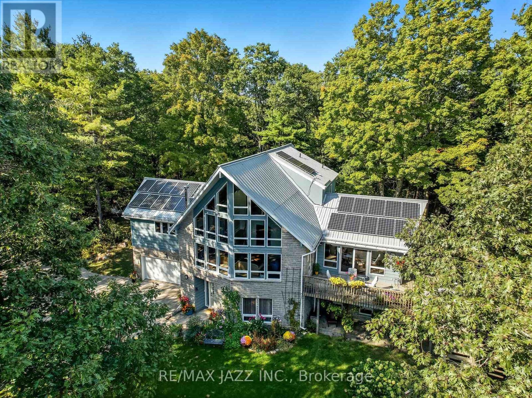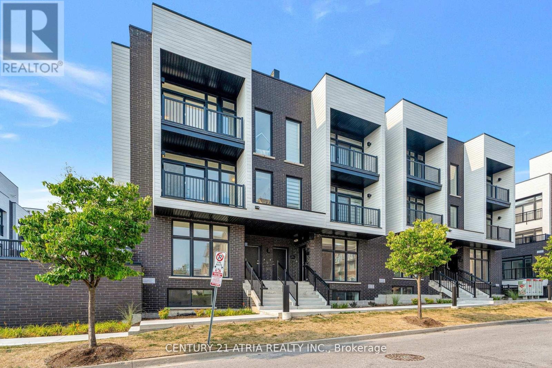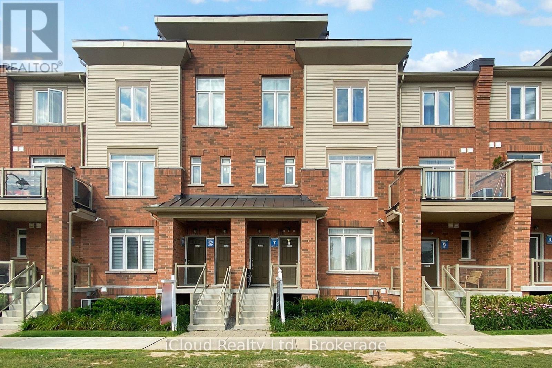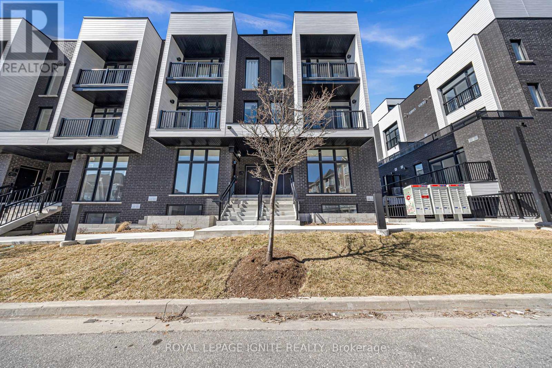1392 Glaspell Crescent
Oshawa, Ontario
This Stunning Home In The Desirable Area Of Pinecrest, Oshawa Is Waiting For You. Walking Distance To Schools And Just Minutes From Major Shopping Centers Including Stores Such As Walmart, Home Depot And Best Buy. This Is A Cozy Home With No Sidewalk Or Front Neighbours. Thousands Spent On Upgrades Including A New Chandelier, New Paint, A Newly Renovated Bathroom With Quartz Countertop, And New Hardware Throughout The Home. Other Features Include Hardwood Floors Throughout, A Bright And Open Kitchen With Quartz Countertop And Stainless Steel Appliances, Pot Lights On The Main Floor With Smooth Ceiling, A Huge Backyard, And 3 Spacious Bedrooms. Includes New Samsung Washer And Dryer With Extended Warranty. (id:61476)
110 Belmont Drive
Clarington, Ontario
Welcome to 110 Belmont Dr Modern Luxury in a Family-Friendly Neighborhood Step into this stunning Treasure Hill-built home, perfectly situated in a quiet, family-oriented community. This modern 2-storey residence offers 2,917 sq. ft. of beautifully designed living space, highlighted by 9' ceilings, high-end finishes, and thoughtful layout. Featuring 5 spacious bedrooms, this home provides flexibility and privacy for the whole family. Three bedrooms come complete with their own 4-piece ensuite baths and walk-in closets, while the primary suite offers a luxurious 5-piece upgraded ensuite and an expansive walk-in closet your personal retreat. A bright studio space on the main floor offers versatility as a home office, creative studio ,or fifth bedroom. The open-concept living room, centered around a cozy natural gas fireplace, flows seamlessly into the stylish kitchen, which boasts brand-new stainless steel appliances and a walkout to the deck ideal for entertaining or enjoying a quiet morning coffee. Enjoy the convenience of second-floor laundry, a double-car garage, and a walkout basement ready for your finishing touch. Located minutes from Hwy 115, Hwy 2, the GO Station, excellent schools, parks, and everyday amenities, this exceptional property offers both luxury and lifestyle. VIRTUALLY STAGED (id:61476)
2331 Division Street N
Cobourg, Ontario
This extraordinary 2,584 sq. ft. bungalow is set on a private 1.87-acre lot, offering a rare combination of space, elegance, and lifestyle. The backyard is a true oasis with an inground pool, hot tub, interlock stone patio, Armour stone accents, and an outdoor kitchen an entertainers dream. A winding trail takes you through the trees to a charming bridge over a creek and a sunlit clearing, perfect for gatherings or quiet escapes. Inside, the home showcases high-end finishes including hardwood and travertine flooring, crown moulding, and a thoughtfully designed open layout. At its heart, the gourmet kitchen features a centre island, granite counters, upgraded cabinetry, stainless steel appliances, and a cozy gas fireplace. Sunlight streams through large windows, with a patio door that opens to the deck overlooking the pool and wooded backdrop. Seamlessly connected to the kitchen, the expansive family and dining area offers vaulted ceilings, floor-to-ceiling windows, and a second gas fireplace. This impressive space is ideal for entertaining while maintaining a warm and inviting feel. The bedroom wing includes three generously sized bedrooms and two updated 4-piece baths, each with luxurious finishes. The lower level adds exceptional versatility with a bright living room and walkout to the pool, an additional bedroom, large rec room, office nook, laundry room, and space for a future kitchenette perfect for an in-law suite or multi-generational living. A rare offering that blends elegance, functionality, and resort-style living, this property is truly a must-see. (id:61476)
787 Arden Court
Oshawa, Ontario
Pride of ownership shines through in this charming 3-bedroom sidesplit located on a serene court in Oshawa. With both a Public School and High School just steps away, and situated on a quiet, traffic-free court, this home is perfect for families. The mid-level walkout at the back also makes it ideal for an extended family setup. The property features a meticulously maintained yard, beautiful gardens, a spacious pie-shaped backyard that is fully fenced, and a private patio perfect for unwinding at the end of the day.Inside, you'll feel right at home with the large main floor living area and separate dining room. The kitchen offers an abundance of quality cabinetry and an island for extra storage, complemented by nearly new stainless steel appliances. The upper level boasts three generously sized bedrooms and an immaculate bathroom. A hidden gem awaits under the carpet....... pristine hardwood floors on both the main and upper levels.But that's not all! There are two additional finished levels, featuring two family rooms, a stunning stone fireplace, and a walkout to the backyard. Whether you have teenagers in need of their own space or extended family members, this home has room for everyone. Book your showing at 787 Arden Court today; you are guaranteed to leave impressed! (id:61476)
6 Cornerside Way
Whitby, Ontario
Step into this immaculately maintained 4-bedroom townhouse in the heart of family-friendly Brooklin, where convenience and luxury meet. Packed with high-end upgrades and nestled in one of Whitby's most sought-after neighborhoods, this home is perfect for those who want space, style, and an unbeatable location. Upgrades You'll Love: Builder-Installed Perks - High-speed internet access on the main floor, plus a spacious pantry for added storage, upgraded railings & upgraded kitchen + primary washroom quartz countertops. Owner-Added Luxury: Stunning quartz backsplash to match the countertops, fresh paint throughout, blinds throughout the property, and all-new light fixtures (2025, excluding bathrooms). Modern Appliances: Brand-new faucet, dishwasher, washing machine, and a designer chandelier for elevated style. Designer Lighting: Pot lights installed throughout for a bright & inviting ambiance. Live the Brooklin Lifestyle: Top-Ranked Schools & Safety: A highly rated school district and peaceful, family-oriented community. Ultimate Convenience: Minutes to Costco, FreshCo, Longos, shopping, dining, and parks, everything you need is close by. Easy Highway Access: 407 is FREE westbound + eastbound to Brock Road! Plus, quick access to 412 (also FREE) and the 401 for seamless commuting. Rare Find: This spacious 4-bedroom townhouse includes a private driveway coveted feature in townhome living. Also includes a private balcony great for BBQ, relaxation, or hosting friends & family. Move right in and enjoy a turnkey home with no detail overlooked. (id:61476)
22 Holtby Court
Scugog, Ontario
Gorgeous home nestled in the pristine grounds of Canterbury Common. This 2 bedroom, 2 bathroom double car garage bungalow has natural lights filled throughout the house, Features a open concept vaulted ceiling in Living Room, adjoining the Kitchen and Dining area. Take advantage of the Canterbury Common recreational club house where the possibilities are endless, Close to all amenities. Discover all that the Adult Lifestyle Community has to offer; from games to physical activities. Best place to start your family or to plan for your retirement. (id:61476)
14 Poulton Avenue
Ajax, Ontario
Elegant Family Home | Spacious, Upgraded & Ideal for Multi-Generational Living. Discover over 3,000 sq ft of luxury and comfort in this bright and beautifully finished home-perfect for large or extended families. Premium corner lot with unobstructed views of scenic trails and lush greenery right across the street offering peaceful surroundings and natural beauty. Den is also a perfect location for a 5th bed on main floor. Featuring high ceilings, wood cabinetry, a chefs kitchen, walk-in closets, and second-floor laundry for added convenience. Enjoy a private backyard oasis with lush gardens, a gazebo, and space for your own vegetable garden - a true gardeners dream. Corner lot directly across from Military Trail. A separate entrance to the basement can be added from the garage, ideal for in-laws or rental income. Close to places of worship, parks, trails, Hwy 401/407, GO Transit, shops, golf, lots of schools including 2 private, playgrounds, rink, facilities all within 20 min walk and just 14 minutes to the Waterfront Trail. Street transit stop less than 3 min walk away. Upgrades: Roof, Furnace, A/C (Sept '21), Pot Lights Throughout, California shutters, Crown Moulding. Move-in ready luxury in a peaceful, family-friendly community. Book your private tour today! (id:61476)
27440 Cedarhurst Beach Road
Brock, Ontario
Award-Winning Confederation Luxury Log Home Masterpiece (Living Magazine's 2022 Log Home Of The Year) Custom Built In 2020 With 300Ft Of Direct Sandy Bottom Exclusive Waterfront Situated On A Fully Private Sprawling 3.5+ Acres. Featuring 9 Bedrooms & 7 Bathrooms, Offering 10,000 Finished Sq/F Of Extraordinary Crafted Living Space, W/23Ft Soaring Cathedral Ceilings, Grand Floor To Ceiling Windows With Stunning Panoramic Views O/L The Gorgeous Sunny Shores Of Lake Simcoe. Impressive Professional Fine Finish Craftsmanship Including Outstanding Wood Ceilings, Beautiful Solid Beams, Timeless Timber Walls & Custom Millwork With Elegant Stone Detail T/O. 4 Stop Elevator Provides Comfort & Ease. A Gorgeous Chef's Kitchen Welcomes You & Offers Solid Stone Counters, Pantry & Butler Station & Much More. The Primary Bedrm Offers Breathtaking Water Views Vaulted Ceilings, Walk-In Closet & Large Ensuite Bath. Spacious Sun-Filled Nanny Suite W/2 Large Bedrms, Full Bath & A Superb Patio. The 2nd Level Is Open To The Main W/Expansive Water Views, 2 Additional Primary Suites Both W/Ensuite Baths. The Entire Lower Level Is Complete & Offers A Fabulous Spa Including Steam, Sauna, Shower & More. Also Included Is A Top Of The Line Golf Simulator, Rec & Games Room, Fully Stocked Wet Bar, Gym Area, Additional Auxiliary & Guest Bedrms, Lounge Area & So Much More! Multiple Walk-Outs To Covered Wrap-Around Private Entertainment Deck O/L Lake Simcoe. B/I Direct Access To Oversized Garages, 5 Bays Total Including 1 Bay For RV Parking. Completely Surrounded By Nature's Beauty & Majestic Towering Pine Trees. This Unique One-Of-A-Kind Estate Is A Blend Of Luxury & Natural Beauty With A Comfortable & Unparalleled Offering. Custom Built For Both Lavish Celebrations & Tranquil Quiet Moments. Whether Hosting Family Gatherings Or Inviting Friends & Associates For An Evening Get-Together, Enjoy The Westerly Sunset Night After Night. This Divine Beauty Of A True Confederation Log Home Is Sure To Impress! (id:61476)
76 Molson Street
Port Hope, Ontario
Welcome to 76 Molson in commuter friendly Port Hope! This spacious and well cared for brick two story home is located on a large lot in a wonderful community. Port Hope has so much to offer competing with big cities while maintaining its small town charm. This lovingly maintained 1850 sq ft home comes with 4 spacious bedroom, ensuite in primary - 3 bathrooms total! Updated roof, hvac, garage door and freshly renovated basement space packs alot of value! Offer any time on this property and own it today! **EXTRAS** All appliances included. 75ft but 284ft at its largest boundary, this property is private and large. Suitable for big and energetic families! (id:61476)
205 Ontario Street E
Whitby, Ontario
Experience refined living at 205 Ontario St E in Downtown Whitby, showcasing over $500K in designer upgrades. This 4-bed, 3-bath residence has been beautifully reimagined with a resort-style backyard paradise featuring a fiberglass pool with custom rock water feature, outdoor kitchen, covered entertaining pavilion, hot tub, and a newer fence for privacy. Inside, enjoy new hardwood flooring on the main and a open concept layout. Enjoy cozy nights in the family room that leads you out to your backyard oasis. Not to be outdone, the lower level, boasts a sophisticated custom bar and cold cellar. The sleek kitchen boasts soft-close cabinetry and stainless steel appliances and pot lights. Enjoy main floor laundry for convenience and an updated modern powder room and new furnace. Situated just steps from Trafalgar Castle School, boutique shops, transit, and highways, this property combines elegance, comfort, and an unmatched lifestyle. (id:61476)
11 Bramley Street N
Port Hope, Ontario
In the heart of Port Hope's beloved *Old Town*, built in the mid nineteenth century, this residence is a rare opportunity to own a piece of history-where timeless architecture meets thoughtful restoration. Set amongst a vibrant community, the streets are lined with some of the most well preserved architectural designs; known for its theatre, cafes, local boutiques and a sense of small town charm that thrives until this day. Front the moment you enter, the attention to detail is undeniable. A welcoming vestibule showcases a mosaic tile floor, pendant lighting, and a classic tin ceiling that sets the tone for the home's elegant blend of old and new. Soaring 10ft ceilings, original pine plank flooring and 12 inch baseboards preserve its historic elegance, while modern luxuries add effortless sophistication. The open-concept living and dining space flows seamlessly into a custom kitchen featuring quartz countertops, under-mount lighting, a farmhouse sink and a crisp backsplash that ties it all together. Exposed brick walls and heated flooring run throughout the home ensuring warmth and comfort, while the main floor laundry provides everyday convenience. Follow the original wooden staircase to 3 sun filled bedrooms and a spa like bathroom that comes complete with a large glass shower, heated ceramic tile and a freestanding tub...the perfect retreat after a long day! Outside, a spacious deck invites barbecues, morning coffee, or evenings of entertaining. Whether gathering with friends or enjoying a peaceful retreat, this home offers it all! Roof (2019), windows (2017), street parking (Honor system amongst neighbours) spot out front of the town home belongs to you! Allowed to park on street year round. (id:61476)
6 Field Crescent
Ajax, Ontario
Welcome to 6 Field Cres, an inviting Ajax gem on a well-proportioned lot in a desirable & friendly neighbourhood. This beautifully designed home offers 3 spacious bedrooms and two full bathrooms. The huge, high end kitchen has stone countertops, gorgeous backsplash and stainless steel appliances. It's a chef's dream with large pantry and space for a big table and chairs, office or mudroom. Seamless flow from kitchen to large, bright living room & dining room offering beautiful natural light and hardwood floors. This home lends itself to a great indoor/outdoor lifestyle and showcases true pride of ownership. Walk out to private yard and sunsets from your back deck. Versatile finished lower level with full 3 piece bathroom and family recreation area suits kids, teens or a mom and dad escape. Located close to major routes for an easy commute. Handy to Go Station, shopping, transit, schools, parks. Seller will consider installing new furnace prior to closing. (id:61476)
2318 - 2545 Simcoe Street N
Oshawa, Ontario
Welcome to the Tribute Built at U.C. Tower 2 situated in the sought-after Windfields community of North Oshawa. Perfect for students, professionals, or investors, this modern unit offers a smart, open-concept layout designed to make the most of every square foot.The contemporary kitchen is equipped with stone countertops, a sleek backsplash, and built-in appliances, seamlessly blending into the living area. Large windows flood the space with natural light, while breathtaking views from a spacious full-sized balcony provides open, east- facing views a perfect spot to catch the sunrise. Residents enjoy access to a range of amenities including a well-equipped fitness centre, yoga studio, party room, and a BBQ terrace. The buildings location is unbeatable: steps from Ontario Tech University and Durham College, and directly across from a new plaza featuring Costco, grocery stores, banks, and dining options. Commuting is effortless with quick access to Highways 407, and 412.This BRAND NEW unit offers low-maintenance, turn-key living in one of Oshawa's fastest-growing communities ideal as a personal residence or a smart addition to your investment portfolio. Experience modern living, everyday convenience, and a vibrant neighbourhood all in one. (id:61476)
2 Plantation Court N
Whitby, Ontario
Welcome to this spacious freehold townhouse situated on a premium corner lot in one of Whitbys most sought-after communities. Offering abundant natural light and showcases a contemporary-style layout designed for both functionality and elegance. This home has a finished lower level for extra living space, and a private huge backyard perfect for entertaining. The corner-lot position provides extra windows, enhanced privacy, and a more expansive feeling. Ideally located in a prestigious, family-friendly neighbourhood, residents will appreciate proximity to top-rated schools, parks, shopping, and convenient transit options. Recent upgrades include an EV rough-in, a brand-new furnace, and a new washer, giving you peace of mind and future-ready convenience. This is a rare opportunity to secure a stylish, move-in-ready townhouse in a prestigious location that combines comfort, community, and long-term value. (id:61476)
1395 Tampa Crescent
Oshawa, Ontario
Welcome to your dream home! This beautifully renovated detached house offers the perfect blend of luxury, comfort, and convenience in one of Oshawa's most sought-after neighbourhoods. Boasting a private in-ground pool, this backyard oasis is ideal for summer entertaining or relaxing in style. Inside, you'll find a spacious, light-filled layout with modern finishes throughout, a chef-inspired kitchen, cozy living spaces, and generously sized bedrooms. Whether you're hosting guests or enjoying a quiet night in, this home delivers on every level. Some of the features of the house include a prime location in Oshawa and close to Top-Rated Schools, Durham College, Parks, Shopping & Transit. Sparkling in-ground pool with landscaped backyard, Move-in ready with great curb appeal. Perfect for first-time home buyers, families, or savvy investors. It's a rare opportunity to own a standout home in one of Oshawa's top locations. Roof (2014), Windows & Sliding Door (2018), A/C (2023), New Garage Door Opener, Recently Renovated Kitchen, Floors, and Recently Upgraded Curb Appeal. (id:61476)
1104 Old Pye Court
Oshawa, Ontario
Open Houses: Sat, Sept 27 2-4pm & Sun Sept 28 2-4pm. Welcome to your private oasis located on a quiet court under a beautiful treed canopy backing onto greenspace in Oshawa. This charming 2-storey home offers the perfect blend of comfort, privacy, and nature. The exterior is inviting with lovely front landscaping, an interlock walkway, a single-car garage, and parking for two more cars in the driveway. The main floor features a bright spacious living room with a huge 8ft picture window that frames stunning views of the lush ravine and creek. Homes will never be built, ensuring your private oasis remains untouched. There are three bedrooms on the upper floor with a four piece washroom When you walk through the oversized 40" front door you will be greeted by the inviting living room overlooking the fantastic, private treed backyard. The modern kitchen has a breakfast bar, stainless appliances inluding fridge, stove and built-in dishwasher. There is a two piece powder room for your convenience as well as your guests. Finished basement with large sliding glass doors to walkout to beautiful private treed backyard. 1104 Old Pye Crt., is an opportunity to enjoy nature in the city! Walk out your front door and take a stroll down the street, you can listen to the birds and feel like you are in the country. This space would to perfect for family living, entertaining, or guest space with a 3-piece washroom. Schools, shopping , place of worship are all close by. Homes on this type of property do not come onto the market very often. Don't miss this one!! Furnace, air conditioner and hot water tank have recently been serviced. (id:61476)
50 Gartshore Drive
Whitby, Ontario
Located in one of Whitby's most sought-after communities is this Williamsburg beauty. From the welcoming front porch to the soaring cathedral ceilings, every detail is designed to impress. The main floor flows beautifully, featuring hardwood floors and a modernized kitchen that overlooks a sun-filled backyard retreat complete with stamped concrete, inground pool, and no neighbours behind! Upstairs, discover four spacious bedrooms plus a versatile media area for gaming, homework or movie nights. The stunning renovated ensuite in the primary features heated floors, double vanity, with a freestanding soaker tub. The finished basement takes this home to the next level with an extra bathroom, a large rec room, fitness area, and plenty of storage. This home is walking distance to top schools, close to parks, trails, shopping, and offers quick highway access for commuters. If you're looking for a home that blends space, style, and convenience, this one is a must-see. (id:61476)
71 Lasalle Avenue
Oshawa, Ontario
Welcome To This Charming 1 1/2 Storey Home that's Perfect For First-Time Buyers, Down Sizers or Investors! This Well-Maintained Property Offers 2 Bedrooms Plus A Convenient 2-Piece Bathroom Upstairs, Along With An Additional Large Bedroom And Bonus Room On The Main Level, Paired With A Renovated 4-Piece Bathroom. The Spacious Living Room Is Ideal For Relaxing Or Entertaining, with an Open Concept to the Bright Eat-In Kitchen. Recent Updates Include Brand New Carpet On The Upper Level (2025) And Fresh Paint Throughout (2025), Giving The Home A Bright And Modern Feel. The Main Floor Bonus Room, Perfect as a Home Office or Potential 4th Bedroom, Walks Out To A Deck with Gazebo and a Private Backyard, a Great Spot To Unwind Or Host Gatherings. The Partially Finished Basement Provides Extra Space And Features A Separate Side Entrance, Offering Potential For Future Customization. Outside, You'll Love Being Close To Parks, The Local Recreation Centre, Shopping, And Restaurants. Everything You Need Just Minutes Away. Move-In Ready And Full Of Opportunity, This Home Is A Fantastic Step Into Homeownership. (id:61476)
9500 Grasshopper Park Road
Clarington, Ontario
Every once in a while, a property comes along that doesn't just offer a home it offers a feeling & allows you to create & tell your own story. Tucked away on 50+ Acres of peaceful, managed forest, this Viceroy-style built home welcomes you with warmth, light, & space to breathe. From the moment you drive up to the stunning south facing wall of glass you will know this is the one for you. Built in 2001 & thoughtfully updated with a fully renovated Kitchen & 3 Bathrooms Combined with Engineered Hardwood Floors throughout the main level. This home strikes a beautiful balance between modern design & timeless comfort. Perched Peacefully on the Upper Level is the spacious & bright Primary Bdrm with a 4-piece ensuite. The main level features an additional 3 BDRMS (1 is an Art Studio) 1 Bthrm, Kitchen & Dining Room & Sundrenched Living Room with fireplace. The Expansive windows frame the breathtaking view, filling each room with the beauty of the surrounding landscape. The Lower level acts as the main entrance where you will find more opportunities with 2 BDRMS, a 3-piece Bathroom, Workshop & Mechanical Room + A cold cellar. This Home is a place where mornings start with quiet walks along winding trails, where the view from your Living RM shifts gracefully with the seasons, & where evenings can be spent in complete privacy under the stars. Seamlessly blending the charm of country living with the ease of modern technology. The land itself offers endless possibilities. Over 50 acres at your doorstep, you have the freedom to explore, create, and connect with nature in a way few properties allow. From outdoor adventures to peaceful retreats, this property adapts to the lifestyle you imagine. And with Port Perry & Bowmanville 20 mins away, you'll enjoy the best of both worlds - true seclusion without sacrificing convenience. This is a sanctuary - One that captures the feeling of escape at a level few places can match. (id:61476)
545 Charnwood Court
Pickering, Ontario
Don't miss your opportunity to move onto the rarely offered, private and sought-after Charnwood Court, nestled in one of Pickering's most family-friendly communities! Step into a beautifully landscaped haven surrounded by lush, pristine perennial gardens, new sod, a garden shed, and a back deck, perfect for peaceful morning coffees or effortless outdoor entertaining.The freshly paved, double-wide private driveway and redesigned front landscaping offer exceptional curb appeal. Inside, natural light pours through large windows, illuminating a thoughtfully designed home layout that blends comfort with functionality. Featuring walnut hardwood floors and pot lights throughout the home. The modern kitchen with optimal storage space features granite counters, double S/S under mount sink with black pull down faucet, breakfast bar, spacious pantry, GE Profile cooktop, wall oven, microwave and Kenmore dishwasher. The kitchen seamlessly connects outside to the serene backyard through sliding doors, and inside to the inviting family room where you can unwind and relax, warmed by a cozy gas fireplace. An open-concept living/dining area offers the ideal setting for hosting memorable gatherings. Need to unload groceries or kids in bad weather? Simply drive into your double garage and enter direct through the convenient laundry/mudroom. Upstairs, retreat to a generous primary suite complete with walk-in closet, seating area, and spa-inspired ensuite bath with walk-in shower and soaker tub. The finished basement boasts a recreation room with new Berber carpet, custom shelving, and a second gas fireplace. Basement bedroom (or home office) and 3-piece bath are perfect for guests or extended family. Unspoiled storage and utility rooms in the basement are waiting for your vision to suit your families needs. Walk to local schools, parks, trails, shops, amenities and transit. Short drive to Pickering Town Centre, Pickering or RougeHill GO Stations, Hwy 401 & 407. (id:61476)
16 Sewell Crescent
Ajax, Ontario
Beautiful full brick 3 bedroom + 1 family room and 3 washroom, detached home with double car garage, purchased directly from the builder this home features a primary bedroom with en suite on the main floor offering great convenience and accessibility without daily use of stairs , bright and spacious layout with abandoned natural light. This home is only 12 years old and well maintained, featuring quartz counter tops and well kept appliances, unfinished basement offers excellent potential for future customization. Backyard is half cemented and half garden which is perfect for outdoor living. House is situated in a sought-after family neighborhood and close to schools, park & amenities (id:61476)
2 - 184 Angus Drive
Ajax, Ontario
Affordable Luxury in Ajax | $765,000 Welcome to 2-184 Angus Dr., where modern design meets everyday functionality in this brand-new 3-storey townhouse. Spanning 1,350 sq. ft. of interior living space, this home features 2 spacious bedrooms plus a separate office easily convertible into a 3rd bedroom for growing families or remote professionals. Step inside to discover a stylish, open-concept layout with floor-to-ceiling windows, a sleek designer kitchen, and spa-inspired bathrooms that elevate your daily routine. Enjoy two private balconies for morning coffee or golden hour wine, and an impressive 520 sq. ft. rooftop terrace with a built-in BBQ perfect for entertaining under the stars. Ideally located just minutes to the GO Train, Highway 401, lakefront trails, and shopping this home delivers both comfort and commuter convenience. Whether you're a first-time buyer, savvy investor, or downsizing in style, this is where value meets vision. (id:61476)
2730 William Jackson Drive
Pickering, Ontario
Modern Townhome In Prime Duffin Heights Built By Averton. Welcome To Your Dream Home! This Beautifully Upgraded Townhome, Built By Renowned Developer Averton In December 2019, Is Nestled In The Growing Seaton Area Within The Sought-After Duffin Heights Community. Freshly Painted In July 2025, This Home Offers A Sleek And Functional Layout With 9 Ceilings, Abundant Natural Light, And Stylish Upgrades Throughout. The Contemporary Kitchen Features Stainless Steel Appliances, Modern Cabinetry, And Ample Counter Space. The Bright And Spacious Family Room Is Perfect For Entertaining Or Unwinding, While The Private Deck Provides An Outdoor Retreat. The Primary Bedroom Serves As A Peaceful Sanctuary.A Separate Entrance From The Garage Adds Convenience, And The Homes Functional Layout Ensures Comfort And Privacy For The Entire Family. Located Close To Top-Rated Schools Including Ronald-Marion French Public School, With Easy Access To Shopping (Costco, No Frills, DaCostas), Golf Course,Heath Wellness Clinic.Pickering GO Station, Parks, GoodLife Fitness Gym,And Public Transit Including Bus Access Right At Brock Rd & Rex Heath Dr. This Home Offers The Perfect Blend Of Modern Design, Suburban Comfort, And Everyday ConvenienceIdeal For Young Families Or Anyone Looking To Upgrade To A Vibrant, Well-Connected Neighbourhood.Proximity to 401, 407 and Highway 7. Stainless Steel Appliances, Direct Garage Access, Large Deck.Buyer/Buyers Agent To Verify Taxes, Measurements, And MLS Info.No Rental Equipment On Property (id:61476)
4 - 184 Angus Drive
Ajax, Ontario
Brand new, bright and spacious townhome built by Golden Falcon Home in an unbeatable location. This 2-bedroom, 2-bath townhome features a functional layout with luxury finishes throughout, including engineered hardwood floors, stainless steel appliances, an open concept kitchen, oak staircase, and smooth ceilings. Located just steps from supermarkets, Costco, shopping centres, fitness amenities, library, and hospital. Minutes to GO Train, public transit, and Highway 401. Low maintenance fees cover waste removal, snow clearing, road maintenance, grass cutting, and landscaping of common areas. Don't miss this exceptional opportunity to own a modern townhome in a highly sought-after neighborhood! (id:61476)


