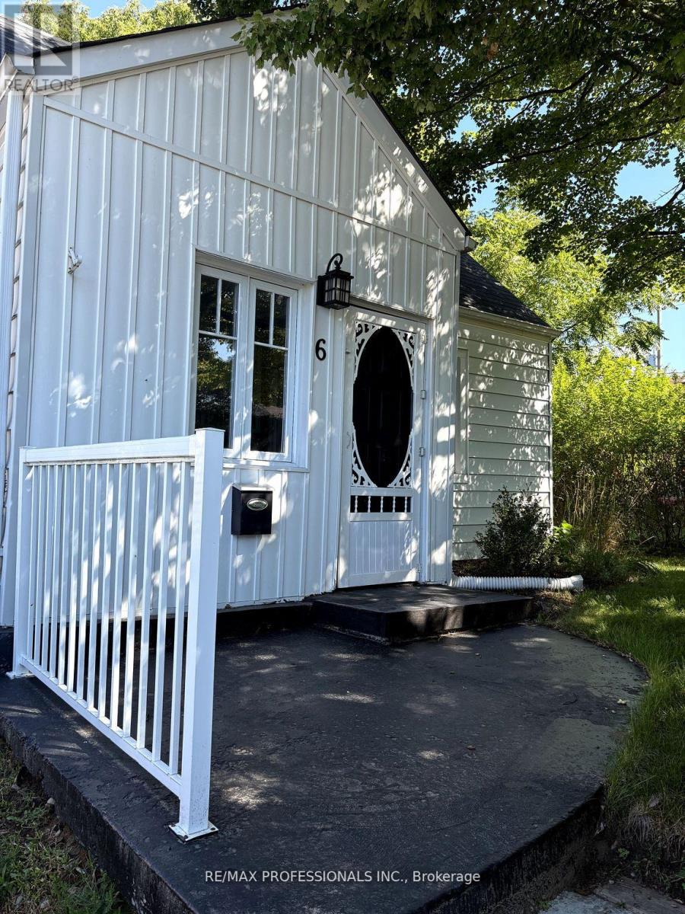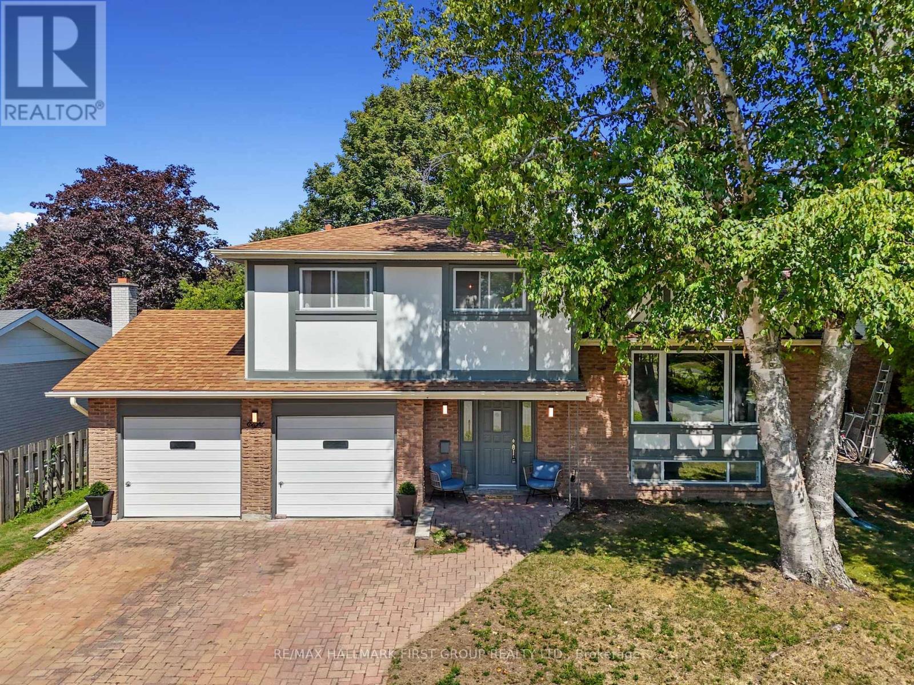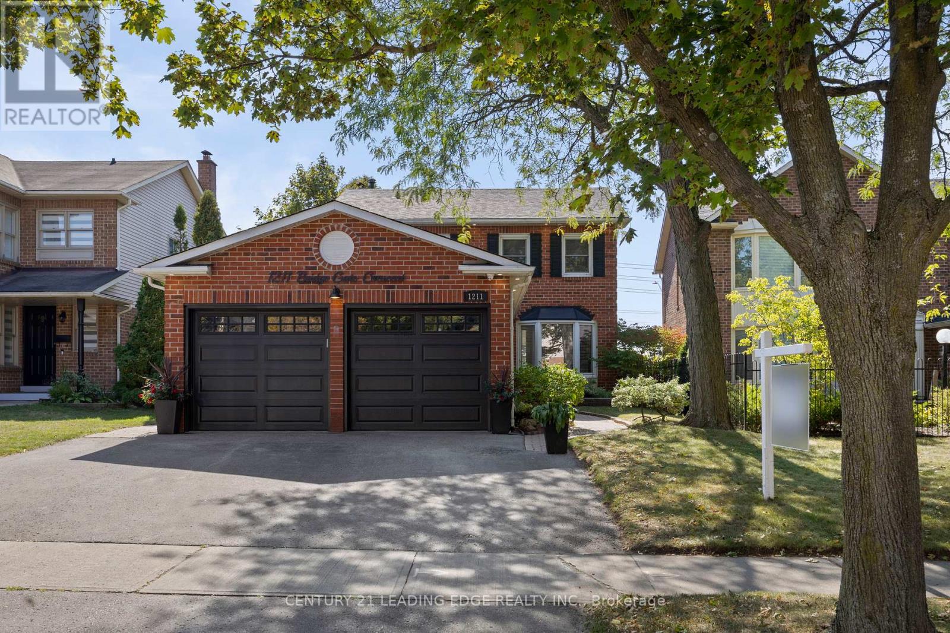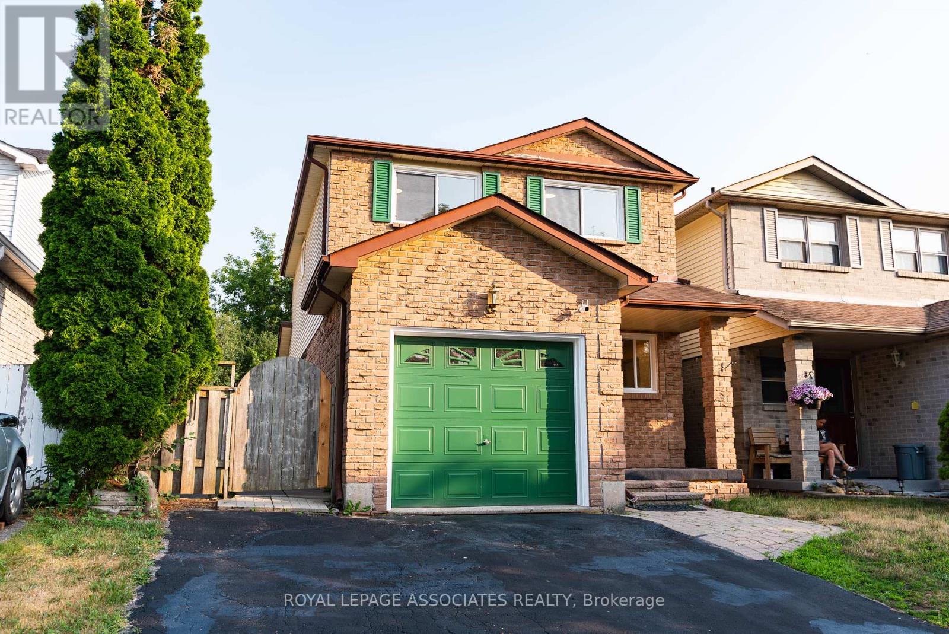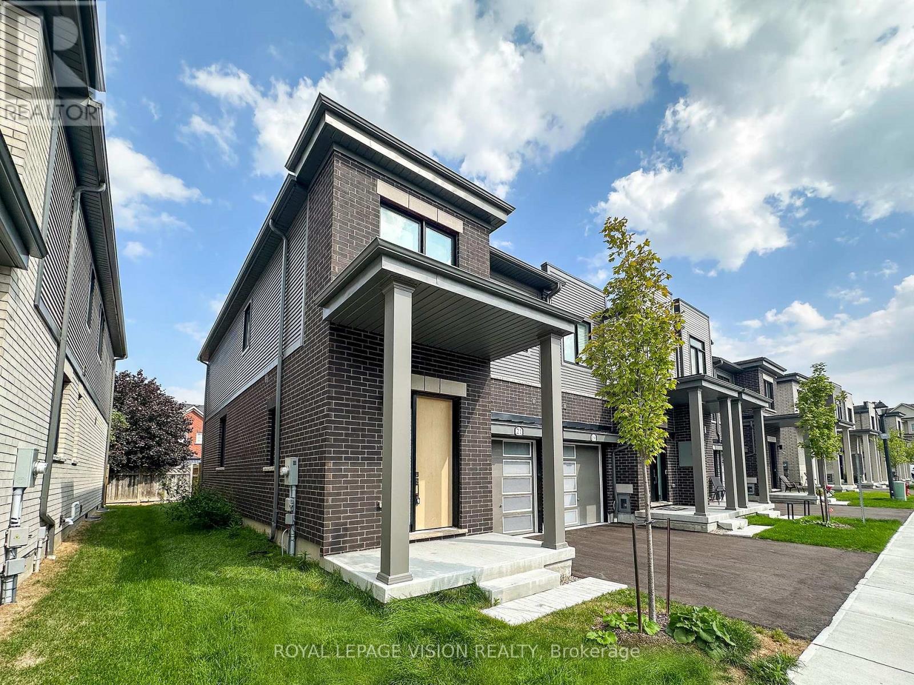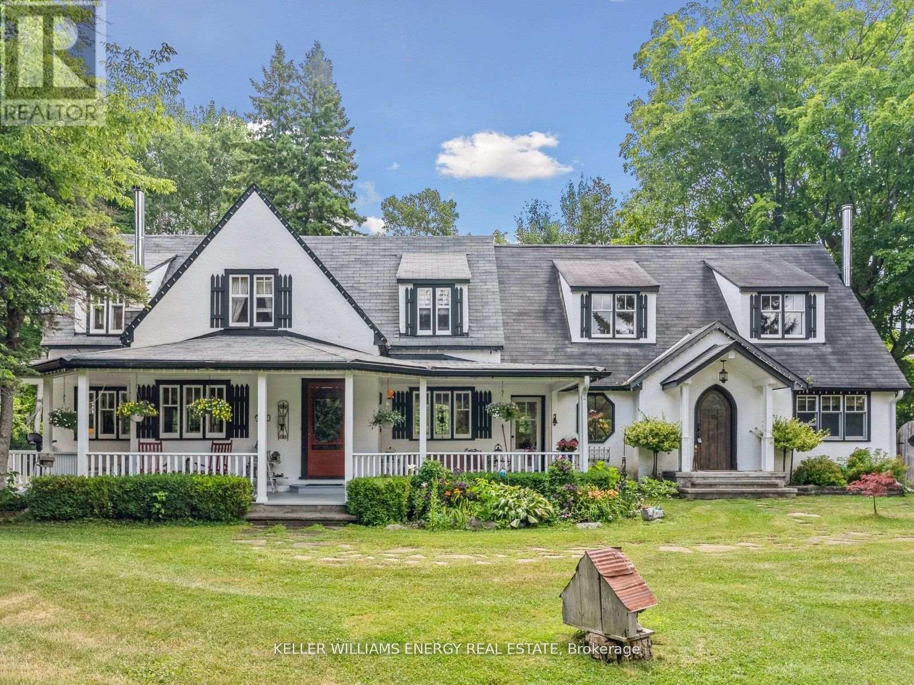2370 Bruce Road
Scugog, Ontario
Welcome to this beautifully renovated 4+1 bedroom bungalow, set on a breathtaking 12.5-acre property in Seagrave, Ontario. Offering a peaceful, rural lifestyle with all the modern comforts, this home is a true retreat. The property features a private pond, lush fields, and a charming barn, making it ideal for hobby farming, gardening, or simply enjoying natures beauty. Additionally, its prime location along a snowmobile trail makes it an ideal haven for snowmobile enthusiasts, offering easy access to winter adventures right from your doorstep. Inside, the home has been thoughtfully updated throughout. The bright, open-concept kitchen boasts brand-new appliances, custom cabinetry, and plenty of counter space perfect for both everyday living and hosting family and friends. The main floor includes 4 spacious bedrooms, and main floor laundry. The fully finished basement provides additional living space, with a large family room, a fifth bedroom, and plenty of room for storage, making it perfect for a home office, gym, or extra guest accommodations. Step outside to enjoy the expansive property, where you'll find a large barn that offers a range of possibilities for animals, storage, or workshops. The deck is ready for an aboveground pool, perfect for relaxing or entertaining during the warmer months. Whether you're looking to expand your outdoor activities or simply unwind in the peace of your own private oasis, this property has it all. This is a rare opportunity to own a turnkey, move-in ready home with acres of privacy, ideal for nature lovers, hobbyists, orthose seeking a peaceful rural lifestyle. Don't miss out book your showing today! (id:61476)
6 Fraser Street
Port Hope, Ontario
Welcome to this warm, well-maintained 3-bedroom family home, perfectly situated in one of Port Hope's most desirable neighbourhoods. Enjoy the best of all worlds with quiet, family-friendly living just minutes from schools, Highway 401 and the vibrant main streets of town. The main floor offers a bright, open-concept layout featuring hardwood flooring and large windows that fill the space with natural light. The updated kitchen includes modern cabinetry and a big window, making it a great space to cook! A unique bonus to this home is the convenient side entrance walk-in, ideal for a home office, guest room, or potential fourth bedroom perfect for today's flexible lifestyle. Upstairs, you'll find three cozy bedrooms, each with large windows and closet space, creating bright and comfortable retreats for the whole family. Outside, the large driveway provides parking for up to three vehicles, and the spacious storage shed adds plenty of room for tools, equipment, or seasonal items. The unfinished basement offers incredible potential, featuring three separate spaces and a surprisingly good ceiling height for the area--ideal for converting into a rec room, home gym, playroom, or additional living space. This loved and thoughtfully cared-for home is the complete package for families, first-time buyers, or anyone looking to settle into the welcoming Port Hope community. (id:61476)
8 Ravensdale Road
Cobourg, Ontario
Situated on a quiet street in Cobourg's highly desirable West Pebble Beach neighbourhood, this 4-bedroom family home combines space, comfort, and lifestyle, just steps from Lake Ontario. The spacious entry hall offers a large closet, guest bathroom, and direct access to the family room featuring a cozy fireplace and walkout to the patio. The open principal living space includes a sunlit living room with a large front window and carpet-free layout, creating a warm and functional flow. The kitchen is designed for both everyday living and entertaining, showcasing an island breakfast bar with contemporary pendant lighting, matching appliances with a sleek hood vent, tile backsplash, undermount sink, and a dining area with a walkout that extends gatherings outdoors. Upstairs, four well-appointed bedrooms and a modern full bathroom provide comfort for the entire family. The lower level adds versatility with a rec room, games or play area, a laundry room, an additional bathroom, and ample storage space. Step outside to enjoy an elevated deck off the kitchen, ideal for BBQs and al fresco dining, plus a ground-level patio from the family room for evening relaxation. Mature trees, green space, and a fire pit area complete the outdoor retreat. Located just moments from Downtown Cobourg and the shores of Lake Ontario, this property offers both a lifestyle and convenience. Don't miss the opportunity to make this home yours. (id:61476)
798 Oliva Street
Pickering, Ontario
Just Steps Away From The Pickering Waterfront. Truly An Amazing Location In The West Shore Community Of Pickering. A Beautiful Solid Bungalow On A Large 50 x 100' Lot. Hardwood Floors Throughout Most Of The Main Level (No Carpet). A Large Eat-In Kitchen With Tons Of A Natural Light And Newer Appliances, Granite Countertop and Lots Of Cupboard Space. The Home Features A Separate Side Entrance, Ideal For Creating A Potential Income-Generating Suite Or Multi-generational Living Space. Outside the Kitchen You'll Find Renovated Wrap Around Deck Overlooking Your Private Backyard Which Includes a Newly Reinforced Wooden Fence and 2 Garden Sheds. The House is Painted in Soft Neutral Colours and Has Smooth Ceilings. 3 Bedrooms On The Main Floor, Or Use One As An Office, A Glam Room, Or A Baby Nursery. A Large Primary Bedroom Including A Walk Out To A Small Deck Perfect For Your Morning Coffee! The Basement Includes a Bedroom, Washroom, Large Rec Room and an Extra Room That Would Make a Great Home Gym. The Carport Has Been Turned Into An Amazing 'Bonus Space' (no HVAC); It Can Be Used As a Teen Retreat, Games/Hobby Room, Or Easily Converted Back To A Carport. Upgrades Include: Driveway 2017, Fence Reinforcement 2024, Front Portion of Roof 2016 & Back Roof Portion Re-Shingled 2024. Get Ready To Enjoy Walking the Waterfront Trail & Or Through Abundant Green Space Near By That Includes Petticoat Creek Conservation Area. There's Easy Access to the 401, Go Train, Shopping Center, Recreation Complex, and Excellent Schools: Public, Catholic, and French Immersion. The Best Dining Is Nearby As Well. This is a Fantastic Opportunity to Purchase In a Safe, Quiet, Welcoming, Family-Friendly Well Developed Neighborhood. (id:61476)
41 Steele Valley Court
Whitby, Ontario
Welcome to this beautifully maintained 3-bedroom, 3-bathroom home, tucked away on a quiet court in one of the areas most desirable family-friendly neighbourhoods. With schools, parks, and shopping just a short walk away, this property offers both everyday convenience and a true sense of community. Step inside to a freshly painted home filled with natural light. The open-concept living and dining space is perfect for gatherings, while the eat-in kitchen features granite countertops and brand-new stainless steel appliances. A walkout leads to the backyard, where you can enjoy summer evenings on the expansive deck surrounded by perennial gardens. Interior access to the garage adds everyday ease. Upstairs, the primary bedroom features a walk-in closet, while two additional bedrooms with generous closets offer great space for family or guests. A tastefully updated 4-piece bathroom completes the second level.The fully finished basement provides even more living space, with a sleek new 3-piece bathroom and a large storage room. Outside, the mature setting offers privacy and curb appeal. The large driveway easily fits up to 4 vehicles, and the freshly repainted front porch adds a welcoming touch. Recent updates include: roof (approx. 10 years), high-efficiency washer & dryer (Aug 2022), fresh paint (Sept 2025), finished basement & new bathroom (Sept 2025), stainless steel appliances (June 2025), driveway sealed (Sept 2025).This move-in-ready home offers both style and substance in a highly sought-after location. All thats left to do is move in and make it your own! (id:61476)
1211 Bridge Gate Crescent
Pickering, Ontario
Welcome to 1211 Bridge Gate in North Pickering. Beautifully maintained 3 + 1 Bedroom with a Separate Entrance to a Fully Renovated Basement Apartment. Basement was fully gutted and renovated (2022), subfloors, spray foamed walls, ceiling insulated for noise reduction, new washroom and kitchen, separate laundry room. Main Floor features Hardwood and laminate floors throughout, New furnace (2025), New AC (2025), New Pool Liner (2025), New Pool Pump (2024), Front Door Enclosure (2022), Main Floor bathroom (2022), New steel side garage door (2025), Ensuite Bath and closet renovated (2025), New Hardwood 2nd Floor (2023), New Staircase (2025), Ethernet Wiring throughout home, Gas line for BBQ, Gorgeous Custom Kitchen with walkout to beautiful backyard with an inground pool. No need for cottage when you have this backyard. Privacy with mature trees and no homes behind. This is the perfect starter home with income potential or 2 family home. Simply Move in and Enjoy this beautiful home in a great neighbourhood. (id:61476)
1553 Norwill Crescent
Oshawa, Ontario
Welcome to this fully renovated detached home in North Oshawa. With $$$ spent on new hardwood floors, new kitchen cabinets, quartz countertops, backsplash, new energy efficient windows and furnace, stainless steel Samsung appliances, new light fixtures, finished basement with in-law suite or rental income potential and so much more! The main floor open concept design allows for lots of natural light and gives a spacious feel. All washrooms have been fully renovated with new vanities, plumbing and tiles. Enjoy the 3 spacious bedrooms upstairs and if that's not enough, there are another 2 rooms in the basement. Just a short distance to Lakeridge Health Hospital, OnTech University, Durham College and so much more! Walking distance to all shops, restaurants and public transit making this the perfect location for convenience and tranquility. ** This is a linked property.** (id:61476)
21 Sorbara Way
Whitby, Ontario
This newly built corner unit offers a bright and spacious open-concept layout, perfect for modern living. The contemporary kitchen is equipped with brand-new stainless steel appliances and quartz countertops, combining style with everyday convenience. The primary bedroom serves as a retreat with its luxurious 5-piece ensuite, while the second-floor laundry adds ease to daily routines. An upgraded basement with higher ceilings and egress windows provides additional living potential, and direct access to the garage from inside the home ensures comfort and security. Ideally located with easy access to Highway 7, 407, and 412, as well as schools, parks, and everyday amenities, this home is the perfect blend of style, practicality, and convenience. Approximate POTL $195. (id:61476)
911 - 340 Watson Street W
Whitby, Ontario
Welcome to the Bluenose Unit - a beautifully upgraded 1 bedroom condo located in the Whitby Shores Yacht Club Condos with Stunning Sunset Views. Designed for comfort and style, this bright and thoughtfully laid out suite offers a warm, elegant living space just steps from the lake. One of the units standout features is the Brazilian cherry wood flooring, adding rich warmth and timeless character. The kitchen has large granite countertop, custom ceramic floors in both the kitchen and bathroom for a polished, cohesive look. Enjoy the open concept living and dining area that flows seamlessly to your private balcony - the perfect spot to unwind and take in the incredible sunsets that first drew the current owners to this home. Located steps to waterfront trails, the marina, parks, cafes and the Whitby GO Station. The ultimate combination of low maintenance living and lakeside lifestyle. Whether you're a professional, downsizer, or someone who simply craves a calm, waterfront lifestyle, the Bluenose unit is ready to welcome you home. (id:61476)
529 Carlisle Street
Cobourg, Ontario
Welcome to 529 Carlisle Street, a well-kept 4 level back-split with loads of potential in a sought-after neighbourhood. Offering 3+1 bed and 1.5 baths, this home provides plenty of space and flexibility for first-time buyers, growing families, or anyone looking to add their own touches.The main floor features a bright living room with a large picture window and hardwood floors (currently under carpet in some areas), flowing into the dining space and functional kitchen. Upstairs, youll find three bedrooms and a full bath, while the lower level offers a family room with walk-out access to the backyard, a fourth bedroom or office, and a convenient powder room.The basement provides laundry, storage, and a workshop area, giving you additional space to work with. Recent updates include a new furnace, central air conditioner, and hot water tank, ensuring comfort and peace of mind.Set on a mature lot with a fenced backyard and patio area, this home is within walking distance of schools, the hospital, shopping, and quick access to the 401. With solid bones and excellent location, its a great opportunity for those ready to make it their own. (id:61476)
1775 Track Street
Pickering, Ontario
Urban Convenience Meets Country Charm! Custom Built by Builder Owner with potential to convert to 4 or 6 bedrooms if desired. Location Is Everything! Discover the perfect blend of peaceful country living and urban convenience in the heart of Claremont in Rural Pickering. This charming hamlet in North Pickering offers a serene, residential setting surrounded by lush natural landscapes. It's an ideal environment to unwind, recharge, and spend quality time with the ones you love. This home features over 3,800 sq ft of living space, including an open concept Family room with an impressive floor to ceiling Stone Fireplace. A huge Dining Area accommodates an expansive seating arrangement, while the open Kitchen features a Centre Island, spacious Pantry and direct access to a quieter Sitting - Breakfast room (easily converted to an Office!). The formal Entry opens to additional living spaces including a hexagon shaped nook ideal for use as a games room or art studio. Multiple entrances provide access to the stunning grounds. Upstairs an expansive Billiard Room awaits family entertainment, linked to the Guest Bedroom and full Bathroom. The Primary Suite is sure to impress, featuring a hexagon shaped sitting area and large ensuite Bathroom including a clawfoot soaker tub, large separate shower and built in storage. Everything You Need, Just Minutes Away. Claremont's unbeatable location places you just 30 minutes from Toronto, with quick access to Old Elm GO Station and Highway 407, making your commute effortless. Enjoy proximity to some of Ontarios top golf courses, scenic hiking trails, and year-round recreational activities. Whether you're teeing off at a nearby golf course, exploring beautiful trails, or enjoying winter sports, Claremont offers it all. And when you're ready for a change of pace, Torontos world-class dining, entertainment, and cultural attractions are just a short drive or train ride away from this charming country estate. (id:61476)
1213 Corsica Avenue
Oshawa, Ontario
Welcome to 1213 Corsica Avenue, a warm and inviting home nestled in Oshawas sought-after Eastdale community. This 3+2 bedroom, 4 bathroom home has been lovingly cared for and is perfect for families looking for space, comfort, and a great neighbourhood.Step inside to find a bright and welcoming layout. The updated kitchen flows into the family room with soaring cathedral ceilings, making it the perfect spot for cozy family nights or entertaining friends. A formal living/dining room with crown moulding and coffered ceilings adds a touch of charm and character. Main-floor laundry with garage access keeps daily living easy and convenient.Upstairs, three spacious bedrooms with hardwood floors provide comfort and plenty of natural light. The finished basement offers two additional bedrooms with large windows, a full bathroom, a rec room, and lots of storage ideal for growing families or visiting guests.Outside, enjoy the beautifully landscaped yard with a pergola and patio, perfect for summer BBQs and quiet evenings outdoors. The driveway fits four cars plus garage parking, so theres space for everyone.Located close to schools, parks, shops, and transit, this home truly checks all the boxes for family living. OFFERS ANYTIME! (id:61476)



