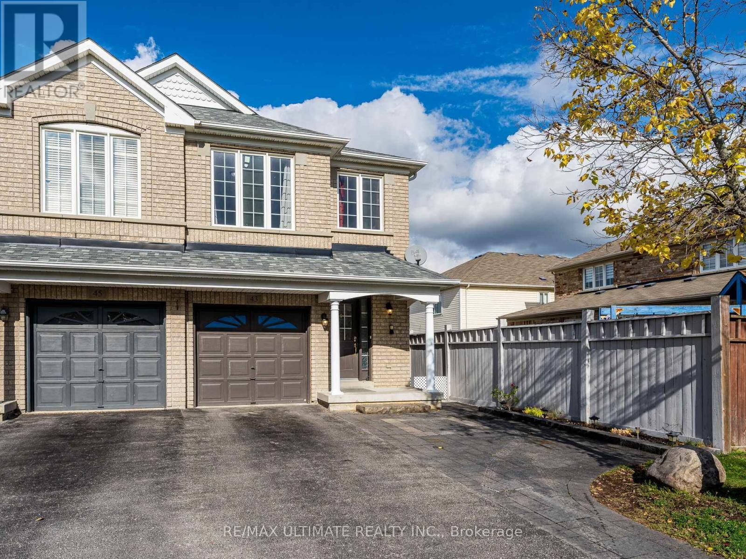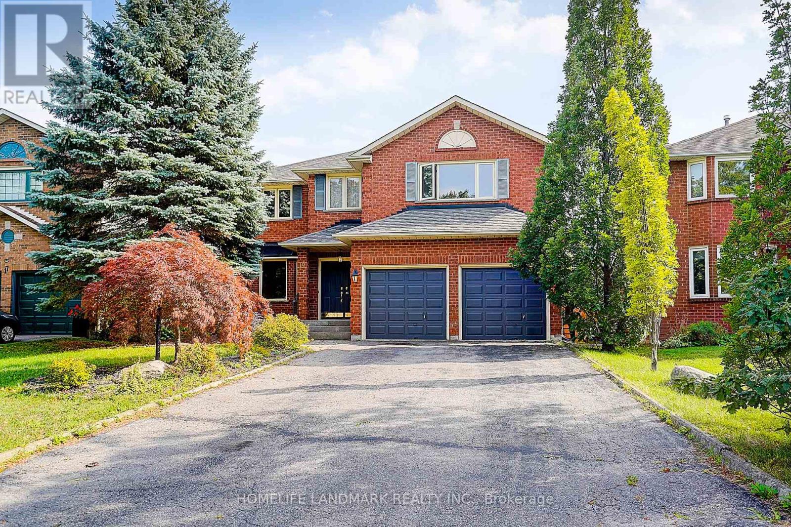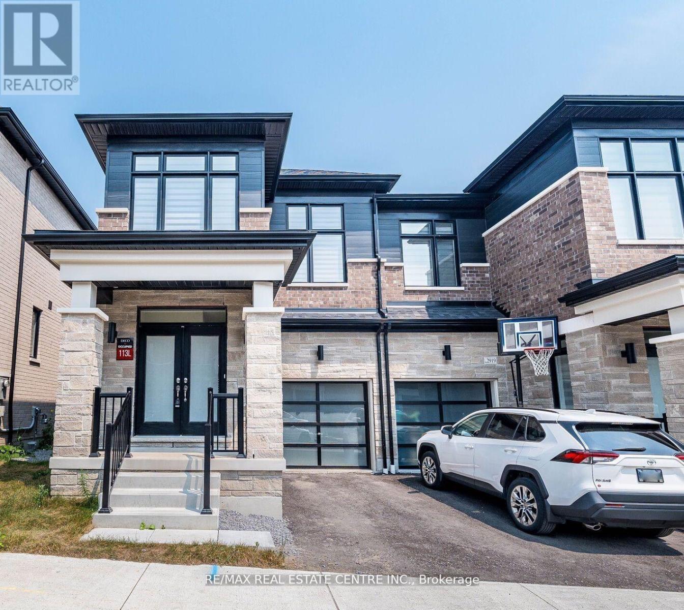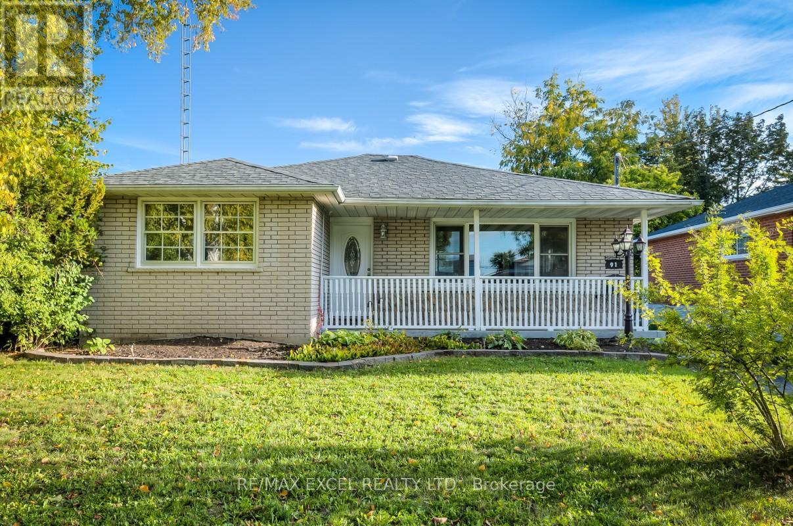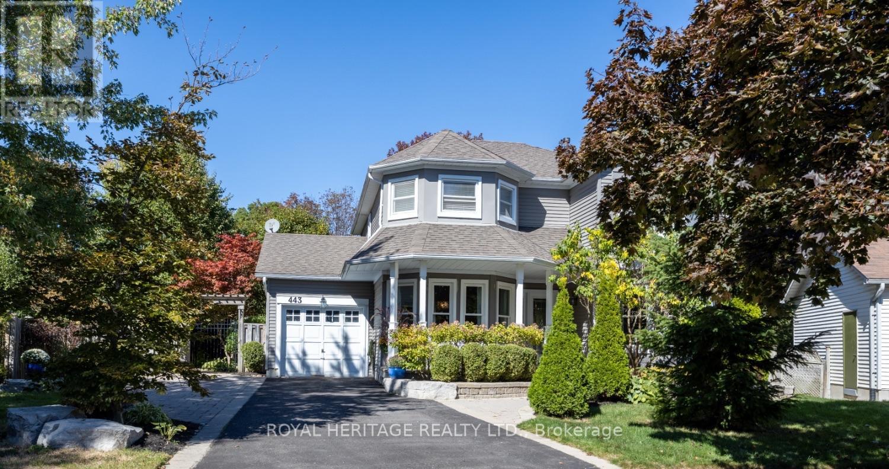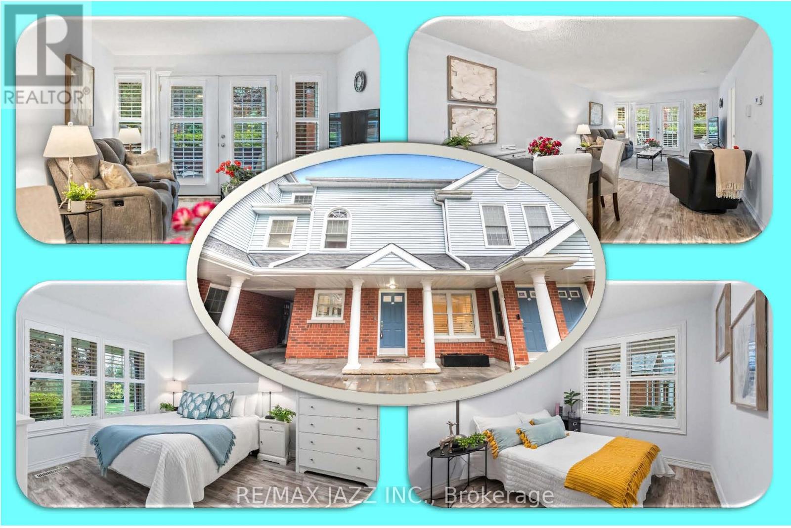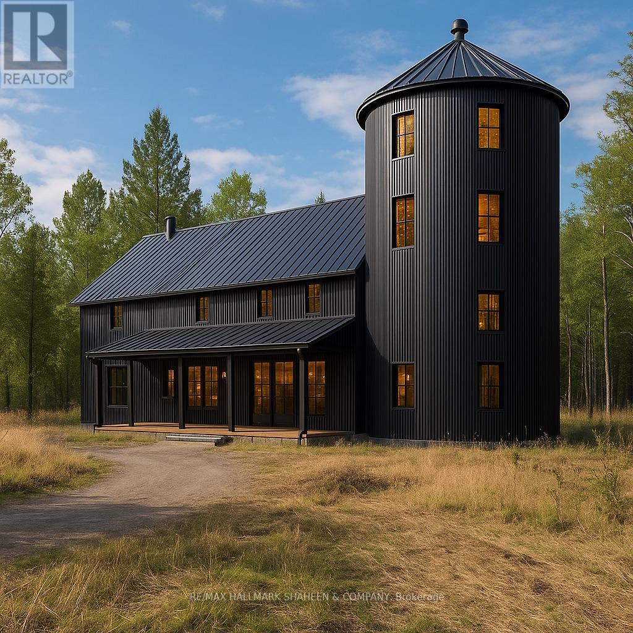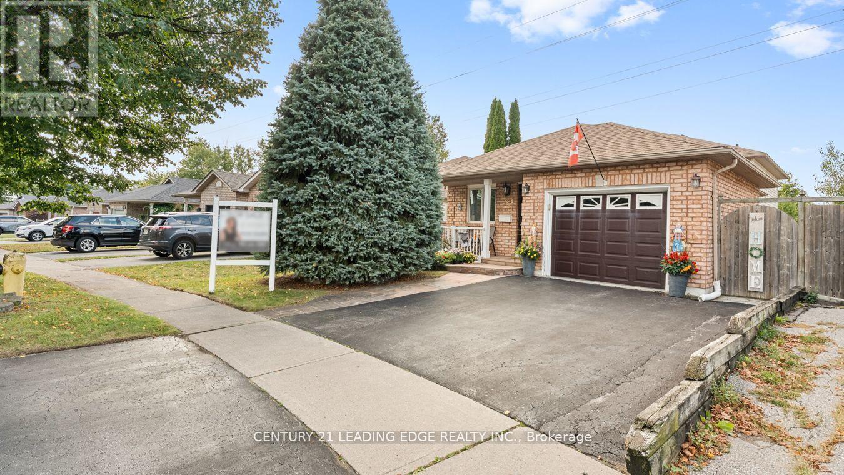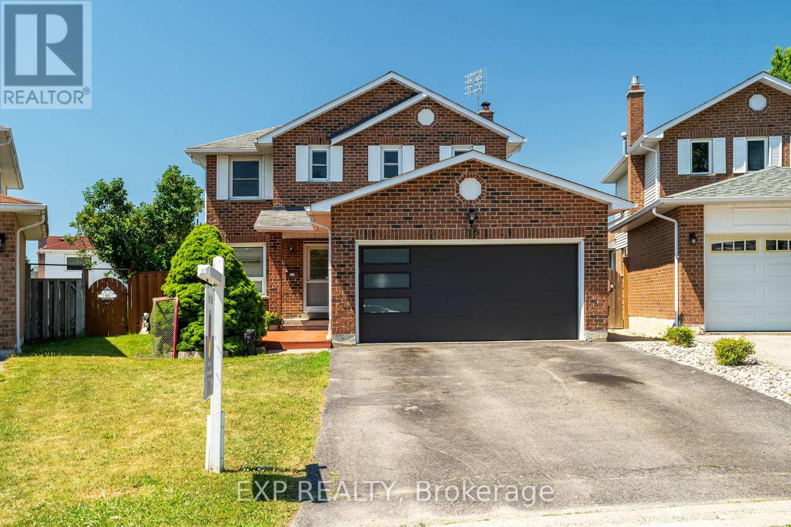43 Tozer Crescent
Ajax, Ontario
Welcome to this beautifully maintained end-unit semi-detached home in a sought-after Ajax neighborhood! With no neighbor on one side, this home is filled with natural sunlight all day long, creating a bright and cheerful atmosphere throughout. They say layout is everything and this home is the perfect example of an amazing, functional layout in its size class. Featuring spacious living and family rooms, there's plenty of space to gather, entertain, and enjoy family moments. The large kitchen with solid wood cabinets offers durability, ample storage, and timeless appeal, while the cozy fireplace in the family room keeps you warm on cold days. Upstairs, you'll find three well-sized bedrooms and two full bathrooms, offering comfort and practicality for the whole family. The carpet-free design adds a modern feel and makes cleaning a breeze. Outside, both the front and backyard feature elegant patio stonework, providing long-lasting beauty and a refined curb appeal. The unfinished basement offers excellent potential for a future legal basement unit-ideal for extra income or extended family living. This home truly checks all the boxes-bright, functional, and full of potential. Come see it before it's gone! (id:61476)
58 Ontoro Boulevard
Ajax, Ontario
A Rare Waterfront Gem Offering Space, Style & Limitless Possibilities. Located in the heart of prestigious Southeast Ajax, this stunning 3-bedroom, 3-bathroom home with a fully finished walkout basement sits on over 92 feet of prime waterfront corner lot. Offering breathtaking water views and direct access to the Ajax Waterfront Trail. This is more than just a home it's a lifestyle on the lake. Explore future development potential. Step inside and be instantly wowed by soaring ceilings and beautiful skylights that bathe the living spaces in natural light. The open-concept layout is both spacious and elegant, perfect for entertaining or everyday living. Whether youre curling up with a book or hosting friends and family, the panoramic views of the water will always steal the show.Upstairs, the primary suite offers a peaceful retreat, while two additional bedrooms provide flexibility for growing families, guests, or office space. The walkout basement is fully finished and offers incredible potential for multi-generational living, an in-law suite, or income-generating investment with a separate entrance.Outside, enjoy your morning coffee or evening glass of wine overlooking the calming waters and lush green space. Minutes from Highway 401, Whitby Marina, Pickering Beach, and endless trails, and surrounded by parks, schools, and all amenities.This home is a true standout in location and lifestyle. Don't miss your chance to own a waterfront property with, stunning views, and incredible versatility. Call LA (id:61476)
19 Bridle Court
Clarington, Ontario
*Premium 50x224 Ft Lot Located on Private Court In Desired Courtice Neighbourhood. *Stunning Entrance W/ Handcrafted Trim & Wainscoting Leading To A Grand Circular Staircase Open To Above & Below. *Elegant Living & Dining Rooms W/ Cornice Mouldings & French Doors. *Cozy Family Room W/ Fireplace. *4 Spacious Bedrooms Plus Finished Basement W/ 5th Bedroom, Bath & Rec Room. *Private, Mature Treed Backyard Perfect For Entertaining. *Conveniently Located Walking Distance To Schools, Parks, Shopping, Transit & All Amenities (id:61476)
1 Nieuwendyk Street
Whitby, Ontario
Discover the perfect blend of space, style, and community in the heart of Williamsburg, one of Whitby's most desirable neighbourhoods. This impressive home sits proudly on a premium 41.08 x 111.55 ft corner lot, offering more than 2,100 square feet of thoughtfully designed living space tailored for growing families. Step inside to find four generous bedrooms and an unfinished basement ready for your personal touch-ideal for future expansion or a customized retreat. Abundant natural sunlight fills every corner, highlighting the home's warm and welcoming character. The main floor flows effortlessly between a separate living room, dining room, and family room, creating the perfect setting for everyday living and entertaining. The renovated eat-in kitchen is the heart of the home, featuring modern finishes, premium appliances, and ample space for family meals. Throughout the house, you'll appreciate the hardwood flooring, pot lights, and custom shutters that enhance its refined style. The fenced backyard provides privacy and room for children to play or enjoy summer barbecues, while high-efficiency toilet bowls and faucets add a touch of sustainability and value. Located close to top-rated schools, parks, trails, shopping, and major highways-401, 407, and 412. New roof (2017) and upper-level windows (2014) complete this well-maintained home. (id:61476)
2921 Nakina Street
Pickering, Ontario
Welcome to 2921 Nakina Street a beautifully maintained 4-bedroom, 3-bathroom with walk-out basement semi-detached gem nestled in one of Pickering most sought-after family-friendly neighbourhoods. This spacious and sun-filled home offers a perfect blend of comfort, style, and functionality. The house features an open-concept layout with 9-foot ceilings throughout the main and 2nd floor. The floor featuring a bright living and dining area with large windows, perfect for entertaining or relaxing with family. The modern kitchen boasts stainless steel appliances, ample cabinetry, and a cozy breakfast area that overlooks the private backyard. Upstairs, you'll find four generously sized bedrooms, including a primary suite with a walk-in closet and 4-piece ensuite. The additional bedrooms offer flexibility for growing families, a home office, or guest space. Located close to top-rated schools, parks, shopping centres, transit, and major highways this is the perfect place to call Home! DON'T MISS THE OPPORTUNITY (id:61476)
91 Wayne Avenue
Oshawa, Ontario
Beautifully renovated 3-bedroom bungalow situated on a 50 X 113 ft lot in a quiet, family-friendly neighbourhood. This charming home offers modern style, comfort, and functionality throughout!Featuring brand-new high-quality engineered hardwood flooring, fresh paint, and a bright open layout filled with natural light. The custom kitchen showcases quartz countertops, a matching quartz backsplash, stainless-steel appliances, and custom cabinetry perfect for both everyday cooking and entertaining.The finished basement provides additional living space and is accessible via a separate side entrance, offering great potential for an in-law suite, recreation room, or rental unit. Additional updates include a newer A/C unit and energy-efficient improvements throughout.Enjoy a large private backyard with a covered patio, ideal for summer BBQs and outdoor relaxation. The property also features a 1.5-car detached garage and an extra-long private driveway with ample parking.Steps to Tim Hortons, grocery stores, restaurants, and other amenities, and just a few bus stops from Ontario Tech University & Durham College. Conveniently located near parks, schools, shopping, public transit, and Hwy 401.Move-in ready a perfect blend of comfort, location, and modern upgrades! (id:61476)
443 Sexton Street
Scugog, Ontario
Welcome To This Victorian Style 4 Bedroom Family Home! Beautifully Landscaped And Located On A Quiet Cut-De-Sac. A Family Neighbourhood Within Walking Distance Of Downtown Port Perry. As You Enter You Will Feel The Warmth And Know This Home Has Been Cared For. There Are Two Bay Windows Across The Front Of Home Allowing Tons Of Natural Sunlight. Hardwood Flooring Throughout Most Of The Main Level. The Kitchen Has Been Freshly Painted And Updated With Granite Counters, Black Stainless Steel Appliances And Pot Lights. Beautiful Views Of The Private Backyard Deck And Pergola. The Family Room Has A Wood Burning Fireplace That Has Been Maintained And Gets Used During Those Cold Winter Days. The Primary Bathroom Has Been Upgraded To A 3pc Ensuite With A Walk-In Shower. Additional Bedrooms For Children, Guests Or Home Office. The Basement Rec And Common Areas Are Finished Complete With An Electric Fireplace. There Are Still Two Additional Rooms That Just Need Finishing Or Can Remain As Storage. This Home And It's Community Has So Much To Offer. A Must See For Anyone Wanting To Settle In The Vibrant Community Of Port Perry! (id:61476)
F15 - 1667 Nash Road
Clarington, Ontario
Welcome home to this charming, sun-filled one-level condo townhouse tucked within a beautifully landscaped 11-acre community - offering rare breathing room, mature green space, and a peaceful, uncrowded setting. Thoughtfully updated, this inviting home features a modern galley kitchen with sleek stainless-steel appliances and ample counter space for easy meal prep. The bright open-concept living and dining area creates warm flow and connection - perfect for relaxing or entertaining. The primary bedroom, overlooking a serene Black Creek ravine, offers a walk-in closet, a stylish vanity nook, and private access to the bathroom. A versatile second bedroom makes an ideal guest/child room, den, or home office. Step directly from your living room onto your private patio overlooking tranquil green space - no rear neighbours, just quiet nature and room to breathe. Enjoy a low-maintenance lifestyle, ideal for downsizers, first-time buyers, or those seeking comfort and simplicity without giving up privacy and greenery. Parking and locker included. A rare blend of convenience, space, and serenity - welcome to easy living. (id:61476)
221 Liberty Street N
Clarington, Ontario
This charming detached bungalow offers a fantastic opportunity for first-time buyers, downsizers, or savvy investors. Featuring 2 spacious bedrooms and 2 bathrooms, this home is full of potential and waiting for someones creative touch.Situated on a deep lot in a convenient Bowmanville location, youre close to schools, parks, shopping, and transit. With its classic layout and solid bones, its the perfect canvas to renovate, refresh, or reimagine entirely. Whether you're looking to enter the market or add to your investment portfolio, this home is a smart move with room to grow. Don't miss out on this opportunity to create something truly special in an established neighbourhood. This 75 foot lot has the potential for a possible severance, or a huge addition or maybe a second dwelling on the lot. (id:61476)
0 7 Highway
Pickering, Ontario
Set against the rolling backdrop of Pickerings north end, this picturesque 9.29-acre parcel in the heart of Greenwood offers a rare and compelling opportunity for builders, farmers, and long-view investors alike. With a mix of cleared land and mature mixed bush, the property combines natural beauty with practical utility. Fronting directly onto Highway 7, with seamless access to the 407 and the city just minutes away, the site is ideally positioned for future growth particularly given its proximity to the Greenwood community. Whether you're envisioning a working farm, a private family compound, or a strategic land bank in an emerging corridor, this property offers scale, flexibility, and untapped potential. Enjoy the peace of rural living with the convenience of nearby amenities including shopping, schools, and easy commuter routes to the GTA. Endless possibilities await, plant roots, build your vision, or hold for tomorrow. The images featuring structures are conceptual renderings. (id:61476)
385 Compton Crescent
Oshawa, Ontario
Lovingly cared for by its original owners, this spacious 4-level back split is ready for its next chapter. With a bright, open layout and minimal stairs, it's perfect for families of all ages. The main level offers a sun-filled living room, dining room, and eat-in kitchen with garage access door. Upstairs, the spacious primary bedroom features a walk-in closet and semi ensuite, plus another large bedroom. The lower level is ideal for teens, in-laws, or guests - complete with a huge family room with gas fireplace, a bedroom, full bath, and a walkout to the private backyard. Beyond the gate is wide-open green space and peaceful views, with no direct neighbours behind. A finished basement adds even more flexible living space. Location Highlights: Family-friendly with schools & school bus route 7 mins to Lakeridge Health & Historic Parkwood Estates 9+ grocery stores within 5 mins 10 mins to Oshawa Centre Trails, parks, & off-leash Harmony Dog Park nearby A rare find in a highly desirable neighbourhood - ready for its next family to call home. OPEN HOUSE Sunday, Nov 2 from 2-4PM (id:61476)
12 Empson Court
Ajax, Ontario
**POWER OF SALE ** Family-Sized Value in Ajax | 5 Bedrooms | Separate Entrance | Pool + Huge Pie Lot. Looking for space, flexibility, and the perfect setup for multi-gen living? This one checks every box.Welcome to your next move, an upgraded detached home on a quiet street with a rare pie-shaped lot thats bigger, wider, and better than anything in this price range. Youve got 3 spacious bedrooms upstairs, plus 2 more bedrooms in the basement with a separate entranceideal for in-laws, teens, or rental income potential. The current family room is also being used as a bedroom, giving you true 6-bedroom flexibility.Inside, enjoy open-concept living, dining, and kitchen spaces with newer hardwood floors and a renovated kitchen. The furnace is brand new (2024), AC is 5 years old, and the laundry is shared but easily split if needed for rental purposes.Outside? Just wow. A 15x25 above-ground pool, green space for BBQs and family games, and that sweet pie-shaped lot that gives you privacy, play space, and pool-party vibes all in one. Located in a family-friendly Ajax neighborhood, close to schools, parks, and shopping. Quick closing available. A million-dollar opportunity in a family-friendly pocket. Book your showing before this ones gone. (id:61476)


