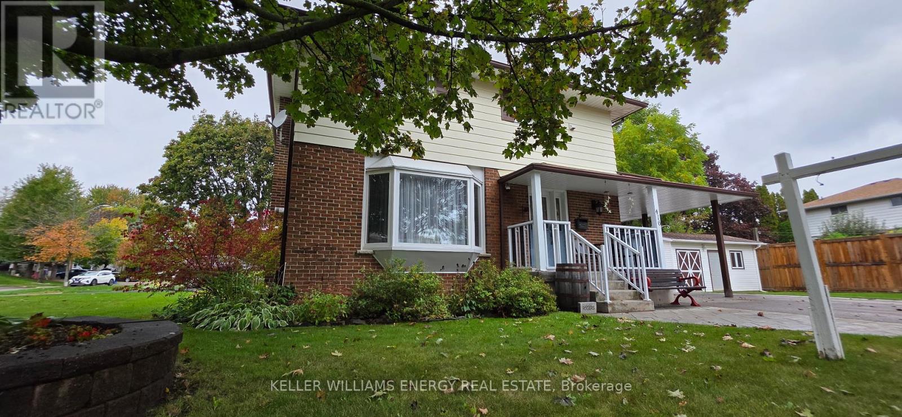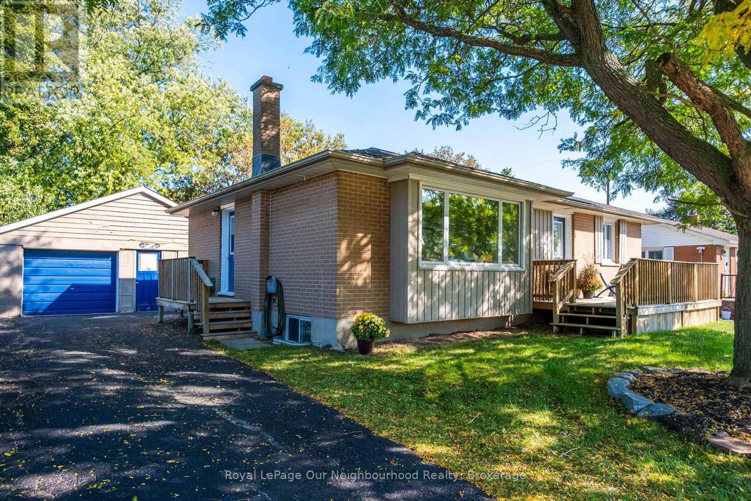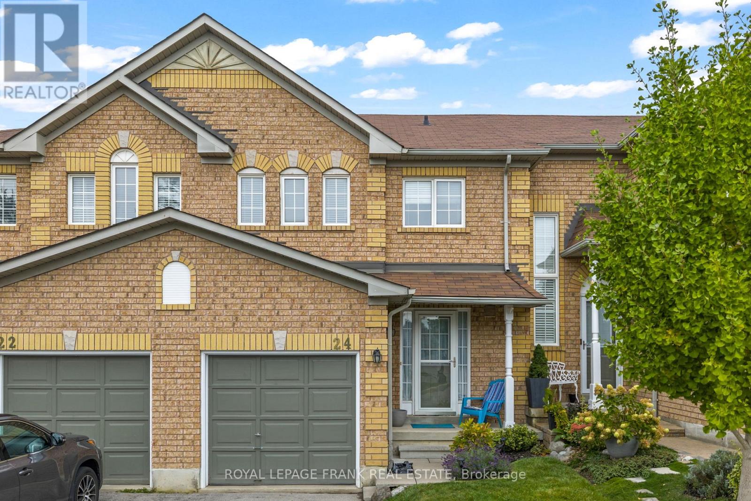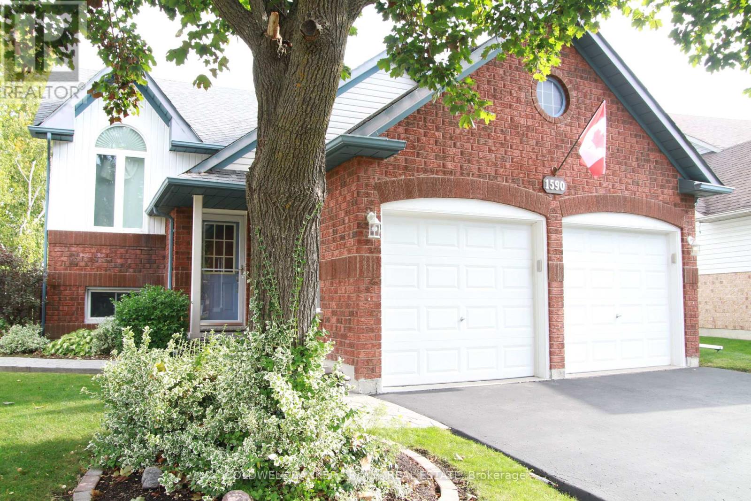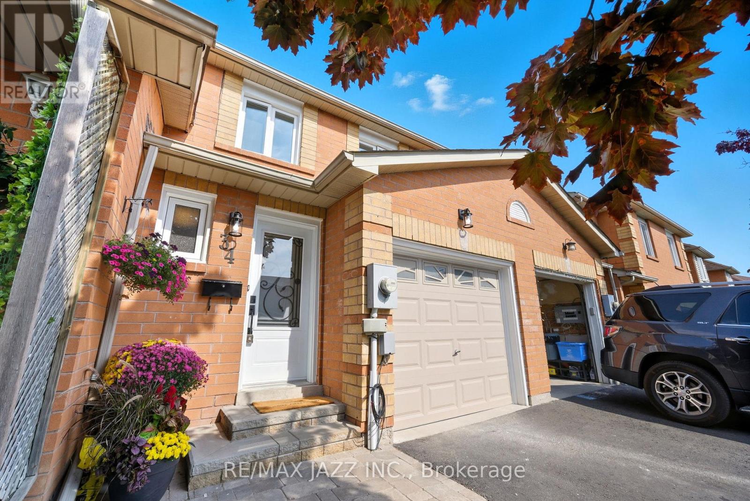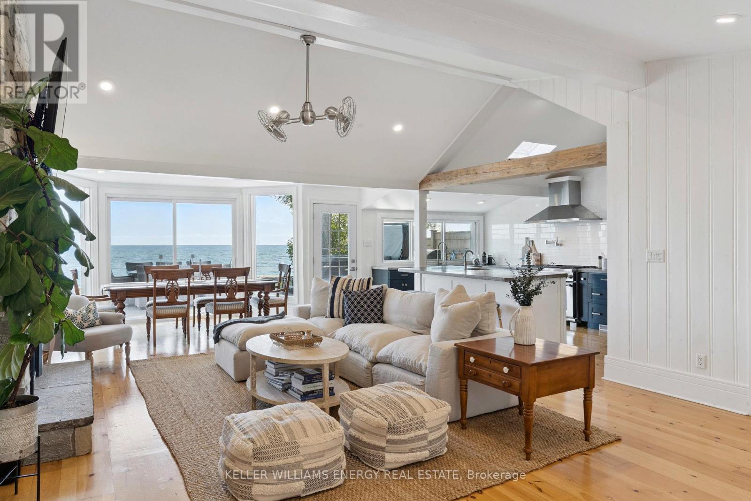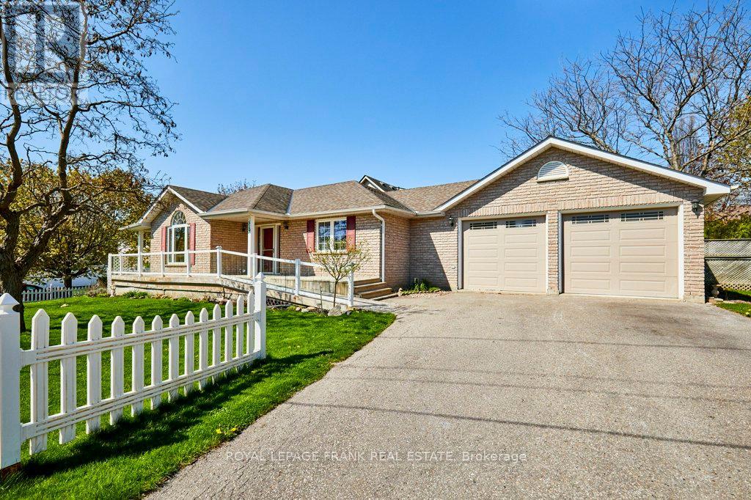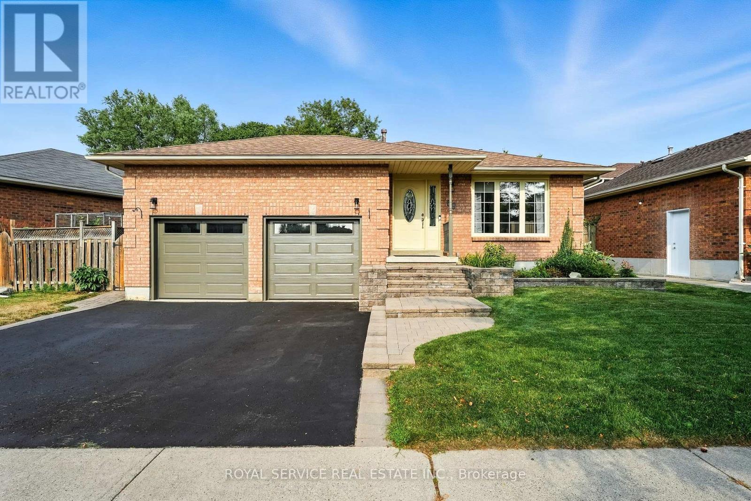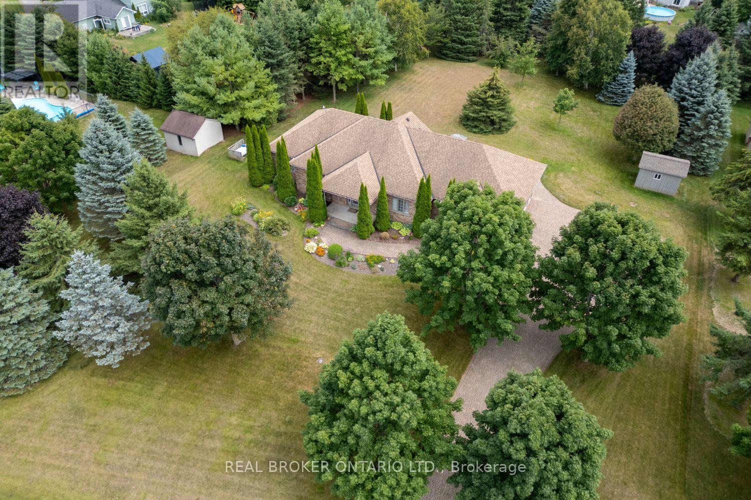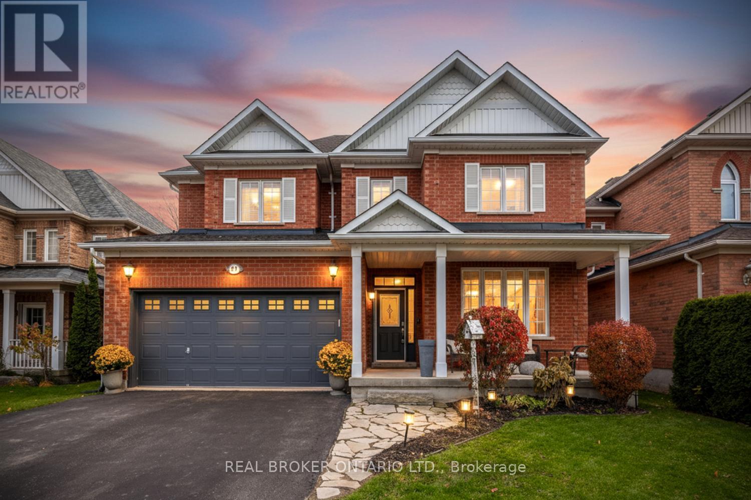416 Mayfair Avenue
Oshawa, Ontario
Welcome to 416 Mayfair Avenue, Oshawa a beautifully renovated two-storey detached home that combines modern finishes with family friendly living in an unbeatable location. This stunning 3+1 bedroom, 3-bath home has been meticulously updated from top to bottom with exceptional attention to detail and offers in-law suite potential with a separate side entrance.The main floor features a bright, open-concept living and dining area with a cozy gas fireplace and a large bay window that floods the space with natural light. The custom-designed kitchen is a showstopper with quartz countertops and placentia, backsplash, high-end stainless steel appliances including a gas stove, upgraded vinyl plank flooring, pot lights, and custom cabinetry that maximizes storage and style.Upper level, youll find three spacious bedrooms, each with ample closet space, along with a luxurious 4-piece bath. The lower level extends the living space with a large recreation room featuring a wood-burning fireplace, an additional bedroom, a 2-piece bath with rough in for shower or bath under laminate flooring, and a unique custom storage area under the stairs ideal for extended family or guests.Step outside to discover even more a 12 x 20 workshop with hydro provides endless possibilities for hobbies, storage, or a home-based business. Situated on a transit route and close to schools, parks, shopping, and all amenities, this home offers the perfect balance of comfort, convenience, and functionality. With its spacious layout, quality finishes, and in-law potential, 416 Mayfair Avenue truly has it all. Dont miss your chance to live in one of Oshawas most welcoming, family-friendly neighbourhoods, this is the one you've been waiting for! (id:61476)
205 Lee Avenue
Whitby, Ontario
Nestled on an oversized premium lot, this inviting bungalow is located in one of Whitby's most desirable neighbourhoods. Perfectly situated within walking distance to schools, parks, and everyday amenities, and with quick access to both the 401 and 407, it offers exceptional convenience.The freshly painted main floor features two bedrooms and a spacious living room highlighted by a large bay window. The sun filled kitchen provides direct walkout access to the backyard, where you will find a large deck and patio perfect for relaxing or entertaining.The newly updated basement (2023) boasts a generous recreation room with fresh carpeting, a stunning spa-like washroom, and two additional bedrooms. With a separate entrance, its an excellent setup for an in-law suite. The home also features updated electrical and a new furnace.The oversized garage offers plenty of space for parking, storage, and/or a workshop. A true dream for a hobbyist. Recent updates include the roof on the home (2019) and the garage roof (2024).This spectacular property is the perfect family home and an opportunity not to be missed! (id:61476)
24 Ingold Lane
Ajax, Ontario
Welcome to this beautifully updated 3-bedroom townhome, perfectly situated on a quiet, private court. Offering a spacious, move-in-ready layout, this home combines comfort, style, and convenience for todays lifestyle.Step inside to an open-concept kitchen and dining area with views of the cozy living room ideal for relaxing nights in. The main level features updated finishes, including sleek laminate flooring (with original hardwood underneath), adding both warmth and character.The generous primary bedroom offers comfort and functionality with double closets and a large ensuite. Downstairs, the partially finished basement extends your living space with a versatile recreation room and plenty of storage, awaiting your personal touch.Enjoy your own private backyard oasis, perfect for entertaining, gardening, or simply unwinding after a long day.Located just minutes from schools, public transit, shopping, and restaurants, this townhome offers everything you need in a vibrant, connected community without compromising on comfort or space. (id:61476)
1590 Edenwood Court
Oshawa, Ontario
Beautiful raised bungalow with walk-out basement in North Oshawa! Well maintained 3-bed, 3-bath detached home on a quiet court in the desirable Samac neighbourhood. Open concept main floor features new laminate floors, kitchen with walk-out to new deck. Large windows let light flood the home, highlighting the fresh paint throughout. Three spacious main floor bedrooms, the master includes an ensuite and walk-in closet. Finished basement has w walk-out to backyard and 2 piece bath. A meticulously crafted stamped concrete walkway guides you under a mature Maple tree on your way to a spacious pie shaped backyard that widens beautifully at the rear, offering both privacy and room to relax or entertain. The unique shape creates an expansive feel, while the open layout makes the yard ideal for outdoor dining, summer barbecues, or simply unwinding in the sun. Double garage, private driveway and fenced yard. Close to schools, parks, shopping, transit and Hwy 407. (id:61476)
15102 Old Simcoe Road
Scugog, Ontario
Nestled quaintly on a shaded, tastefully landscaped in-town lot, this home provides super curb appeal as you will note emerging from the large driveway and meander your way on the interlock walkway to the front door. This little oasis screams all of the benefits of entertaining at home - there isnt anything that has been overlooked in this solid, upgraded brick bungalow - quality craftsmanship is evident! Too many upgrades to list-a list is attached to the REALM Broker Listing.Open concept main floor layout provides a comfortable entertaining space.Meticulously maintained and boasting an excellent quality kitchen with quartz countertop, heated floor and undermount sink. Centre Island with b/in dishwasher and built in pantry tucked away for maximum cupboard storage. From the dining area, walkout to the 2 tiered TREX composite deck and heated pool (12x24ft/4ft east/5 ft west. Get in your exercise or relax on the private adjacent deck seating area - your choice! The finished basement offers a separate entrance, kitchen, rec room, office, exercise room and 4pc bath. Above grade window when entering the basement affords a splash of sunshine creating a sun filled lower level. The Sellers and Listing Brokerage do not warrant the retrofit status of the basement and disclose that it has never been used as a tenant rental.2017 Lower Deck, 2018 Bathroom Upstairs, 2018 Patio Door, 2018 Gas Water Heater (Owned), 2018 Landscaping in Rear, 2019 Bathroom Downstairs, 2019 Pool Liner, 2019 Upper Deck, 2019 Gazebo, 2019 Survey, 2020 Natural Gas Furnace (maintained and inspected annually), 2020 Sprinkler System (north and south end on timers), 2023 Fencing, Natural Gas BBQ hook up. Laundry on both levels. 100 amp cable run, possibly for future garage. 8x10 shed w/hydro, 10x10 workshop .Stroll to historic downtown - enjoy the amenities and shops of this delightful little town - you will want to call this home! Walking distance to schools and hospital. Excellent city commute. (id:61476)
34 - 811 Wilson Road N
Oshawa, Ontario
Welcome to this beautifully renovated condo townhome in desirable North Oshawa. Updated from top to bottom, this home offers stylish finishes and modern conveniences throughout. Inside you'll find new luxury vinyl plank flooring, pot lights throughout, modern baseboards, and no carpet, offering a sleek and low-maintenance interior. The upgraded kitchen boasts quartz counters, a tiled backsplash, sleek cabinetry, an undermount stainless steel sink with a touch-activated faucet, and stainless steel appliances - all just three years old. On the main level, a modernized 2-piece bath offers practicality and style, while the upper floor is home to a fully renovated 4-piece bathroom with contemporary upgrades. The finished basement extends the living space with the added bonus of a new 2-piece bath, perfect for guests or family convenience. Thoughtful updates continue with new windows and exterior doors, an inviting interlock walkway and front step and brand new furnace and air conditioner (November 2025). Step outside to your own private retreat, where nature is at your doorstep. Backing onto a peaceful ravine and the Harmony Creek walking trail, the backyard offers a serene, secluded setting with no neighbours behind. Relax or entertain on the updated deck while surrounded by trees and the sounds of nature. Low condo fees, a family-friendly neighbourhood, and a prime location within walking distance to shopping, parks, trails and transit make this property an ideal choice for first-time buyers or downsizers alike. (id:61476)
141 Cedar Crest Beach Road
Clarington, Ontario
Awaken to sweeping views of Lake Ontario from this elegant waterfront bungalow, set on a rare 300-ft-deep lot with over 40ft of private lakefront. The vaulted great room features a stunning floor-to-ceiling stone fireplace, cathedral ceilings, and 12-ft sliding glass doors all connecting seamlessly to the expansive lakeside TREX decking. A chefs kitchen complete with Thermador appliances, convenient pot filler, modern counters, elegant skylight windows, and a pass-through window, that truly bring the sound of waves crashing on the shoreline, inside. The primary suite offers a spa-like ensuite with heated marble floors, walk-in closet, and direct walkout to the deck. A separate wing includes a full second kitchen, family flex room with expansive sliding glass doors to the courtyard, a bedroom, and 3-pc bathideal for multi-generational living. The detached 2 car garage features an insulated loft apartment with a kitchen, 3-pc bath, fireplace, and walk-in closet. Landscaped grounds include a hot tub, exquisite French inspired gardens, and multiple outdoor living areas, all just minutes from downtown Bowmanville, Hwy 401, and under an hour to Toronto. (id:61476)
765 Hampton Court
Pickering, Ontario
Nestled on a peaceful, tree lined street just minutes from schools, parks, restaurants, walking distance to the beachfront, easy access to Highway 401, and being the first stop for the Go Station from Toronto, this impressive multi level residence offers the perfect blend of comfort, convenience, and style. Step inside to discover a bright, open concept main floor where the stunning gourmet kitchen with quartz countertops and stainless-steel appliances flows seamlessly into the living and dining areas - an ideal layout for both everyday family life and entertaining. Sunlight pours through large windows, illuminating the heart of the home and enhancing the airy, spacious, and grand feel of the main level. The upper levels feature a gorgeous skylight, three generous-sized bedrooms and one full bathroom, ensuring privacy and easy routines for all family members. The large primary bedroom with 2-piece ensuite provides the perfect retreat after a long day, with space for a sitting area and large windows providing ample natural light. The fully finished basement provides versatile living space - perfect for a media room, home office, hobby area, or playroom. Equipped with plumbing for a kitchen, the basement also boasts in-law suite potential in the basement, with a 3-piece bath and a wood burning fireplace for cozy ambience. Outside, the deck offers a great space to entertain or relax, while overlooking multiple gardens. The fully fenced yard offers a safe haven for kids and pets, while the attached garage adds workspace and additional storage. With its thoughtful layout, modern finishes, and ideal location, this home delivers a rare opportunity for relaxed yet refined family living. (id:61476)
519 Alma Street
Scugog, Ontario
In the market for a brick-clad bungalow in a quiet neighbourhood- I have one for you that is freshly painted and move-in ready! Unique cornerstone floorplan circa 1998- Hop, skip and a jump to amenities and schools- short stroll to beautiful downtown Port Perry. Nestled on a corner lot, this gem offers three bedrooms and three bathrooms plus a lower-level office, rec room and family room. Large windows shower the primary living space with plenty of natural light and sun-kissed rooms. The home boasts accessibility features/wheelchair friendly with an oversized primary bedroom door and a custom roll-in shower/ensuite. Interior access from the garage provides an automatic push button door. 2x10 construction- plywood subfloor. EXTRAS Upgraded laminate shingle 2013, Drain/membrane in basement 2013, Eavestroughs 2016, Central Air Conditioning 2017, Heat exchanger 2017, Some windows 2020, High Efficiency Natural Gas Water Heater 2021, High Efficiency Natural Gas Furnace 2021, Broadloom 2025, Garage drywall 2025, Washer, Dryer and Stainless Steel Appliances included (as is). 200 amp service ( room to expand), HRV Unit, Aluminum Eaves with Leaf Guards Come settle in Port Perry and see why everyone wants to call this sweet town home! (id:61476)
69 Firwood Avenue
Clarington, Ontario
Welcome to 69 Firwood Ave! This rare and highly sought after backsplit in Courtice offers a versatile 2+1 bedroom, 2 bathroom layout that's perfect for families, downsizers, or first-time buyers. Step inside to find California shutters throughout and a bright living room with elegant French doors. The front of the home flows into the kitchen and dining room and down into the family room. Upstairs you will find the extra large primary bedroom that has been expanded from the original two secondary bedrooms and a secondary bedroom that used to be the primary! The kitchen boasts cherry cabinets and quartz countertops with a breakfast table that doubles as extra counter space. From the kitchen you can head outside to your private, enclosed deck ideal for morning coffee or evening entertaining. The well-designed floor plan flows seamlessly from the family room to the basement and into a massive lower-level rec room, offering endless possibilities for family gatherings, a home theatre, or a games area. With an additional bedroom and full bathroom on the lower level, guests or teens enjoy their own retreat. Nestled in a desirable neighbourhood, this home combines comfort, style, and function in one. Don't miss the chance to make it yours! (id:61476)
7 Virtue Court
Clarington, Ontario
Nestled in the desirable executive neighbourhood of Enniskillen, this all brick bungalow offers the perfect blend of space, comfort, and function on an approx 1-acre lot. With approx 2,000 sq ft of main living space, plus, a fully finished basement, this property is ideal for families seeking both everyday convenience and room to grow. The home welcomes you with an interlock driveway leading to a spacious 2.5 car garage. Step into the large front foyer featuring hardwood flooring, a built-in bench, and a double closet, designed for both style and practicality. A convenient entrance from the garage leads into a generously sized mudroom/laundry rm, complete with its own double closet, making organization effortless. The main floor showcases a bright and airy great room with soaring cathedral ceilings, rich hardwood flooring, and large windows adorned with California shutters. This open-concept space seamlessly flows into the kitchen, which is equipped with a breakfast bar, stainless steel appliances, ample cabinetry including a pantry closet, and pot lighting, ideal for everyday living and entertaining. The kitchen is open to the dining area with a walk-out to the deck. Three great-sized bdrms are located on the main floor, including a spacious primary suite featuring a 5-pc ensuite bath and three double closets, offering abundant storage. Downstairs, the fully finished basement expands your living area significantly. It includes a massive fourth bedroom, a 3-pc bath, a large games rm, and a cozy rec rm with gas fireplace and oversized windows that let in plenty of natural light. A separate entrance from the garage to the basement provides added flexibility. Step outside to a private backyard surrounded by mature trees. Enjoy quiet evenings or summer gatherings on the deck, and take advantage of the added utility of a garden shed for extra storage. This home is a rare opportunity that offers space and functionality, all set in a desired community. (id:61476)
61 Bloom Avenue
Clarington, Ontario
This beautifully maintained, all brick, 2-storey home is perfectly situated on a peaceful ravine lot in the heart of Newcastle. Enjoy the quiet surroundings while being just minutes from local amenities, parks, and transit. The exterior offers excellent curb appeal with a 4-car driveway, attached garage with interior access, and a charming covered front porch. Step inside to a welcoming foyer with tile flooring and pot lights. The bright, open-concept living and dining room feature large windows that fill the space with natural light, creating a warm and inviting atmosphere. The family room impresses with its soaring cathedral ceiling, abundance of windows, and gas fireplace, making it the perfect spot to relax or entertain. Overlooking the family room is the spacious, eat-in kitchen, complete with granite countertops, ample cabinetry, a pantry cupboard, breakfast bar, and a walk-out to the deck with tranquil views of the ravine beyond. The main floor also includes a large office with bright windows-ideal for working from home, an updated laundry room, and a modern 2-piece powder room. Upstairs, the open landing offers a view over the family room below. The primary bedroom features hardwood flooring, a large window, a sliding barn door leading to a walk-in closet with organizers, and a 4-piece ensuite with a relaxing soaker tub. Three additional bedrooms and an updated main 4-piece bathroom completes the upper level. The unfinished basement presents endless potential to create a home gym, theatre, games room, or additional living space tailored to your needs, with rough in bathroom and laundry hook up. Step outside to your private backyard oasis featuring a large deck, that also provides covered storage underneath and outdoor fireplace, all overlooking the serene ravine, perfect for entertaining or unwinding after a long day. This is a home where comfort meets nature, offering the best of family living in a sought-after Newcastle neighbourhood. (id:61476)


