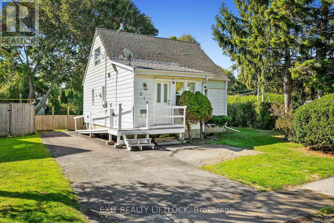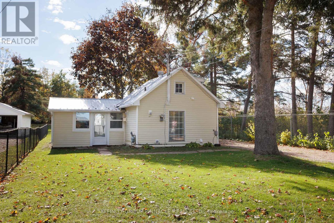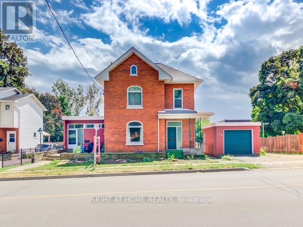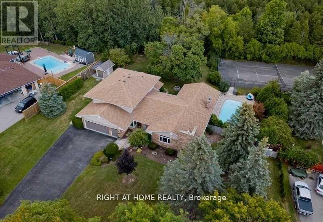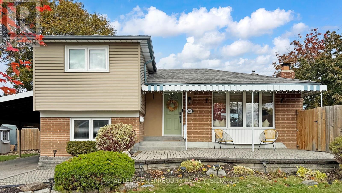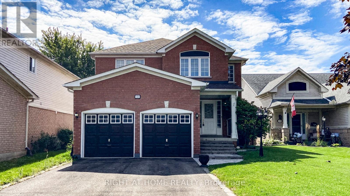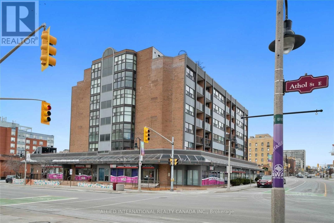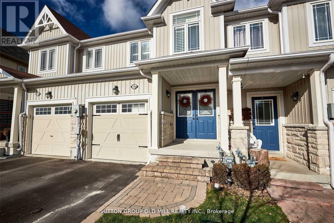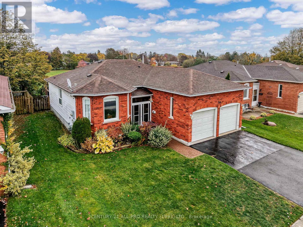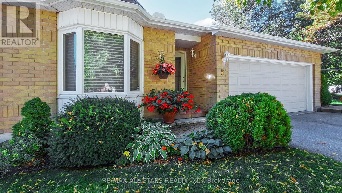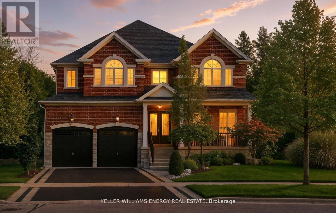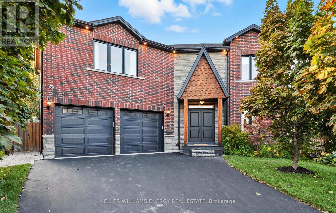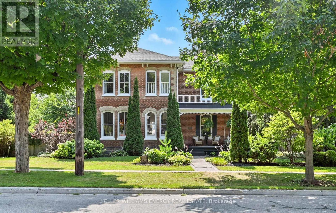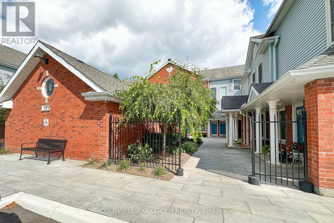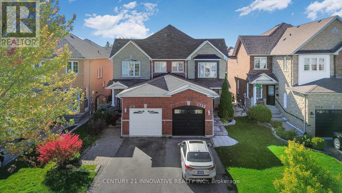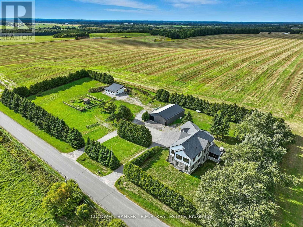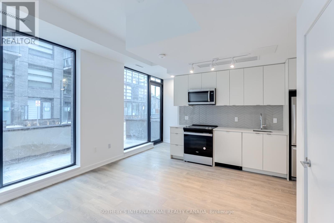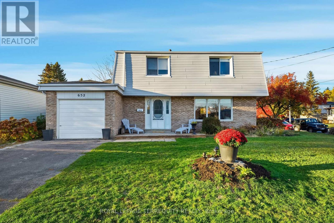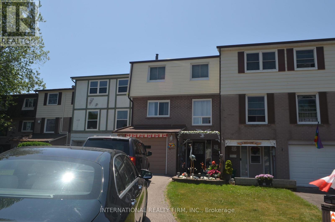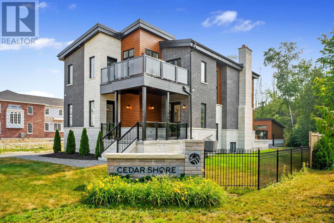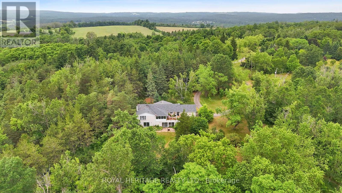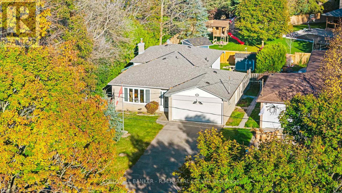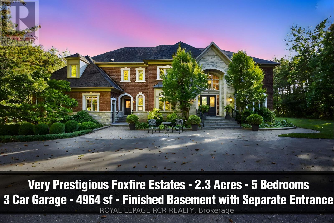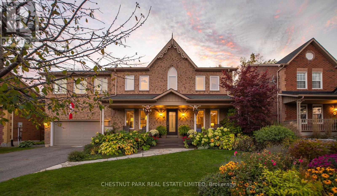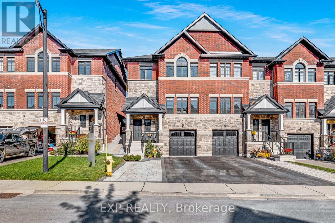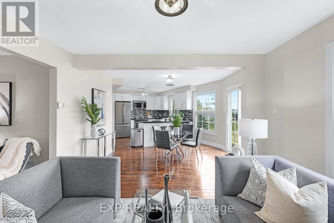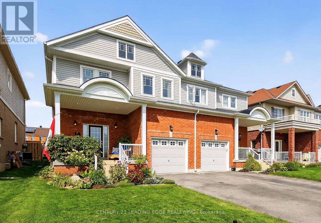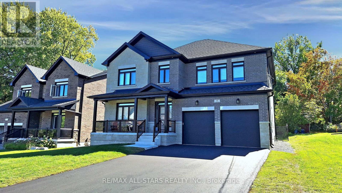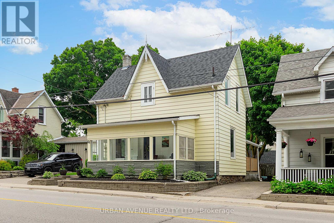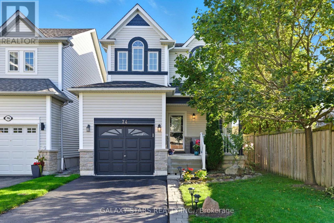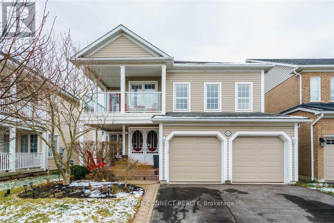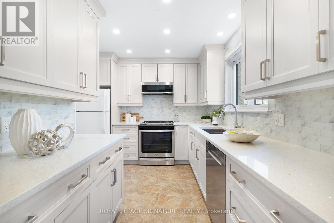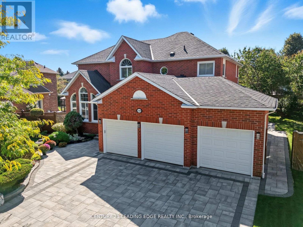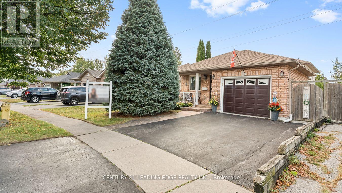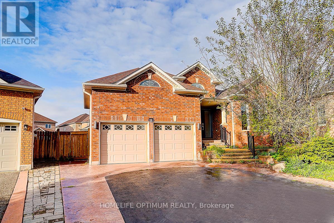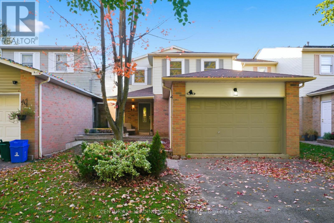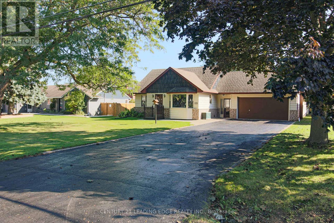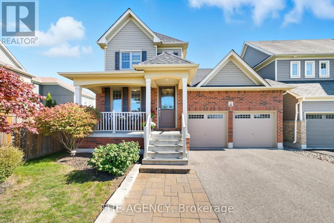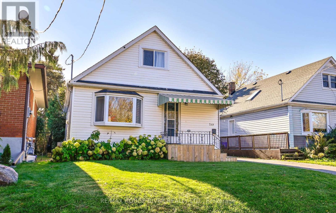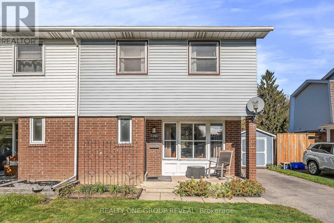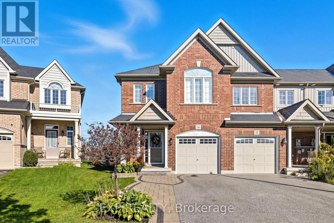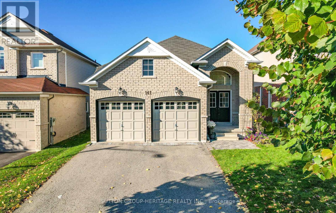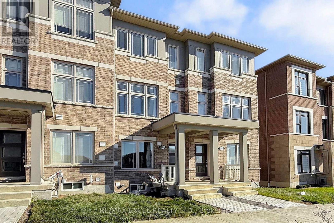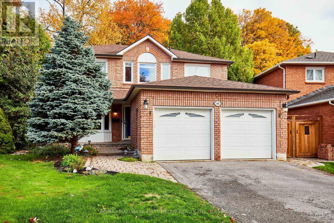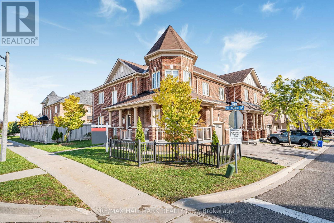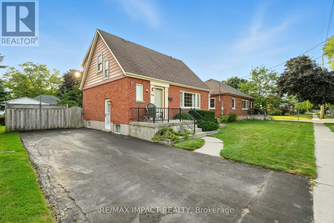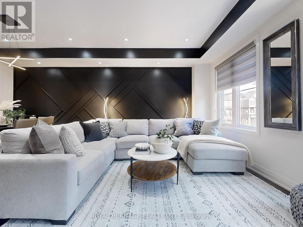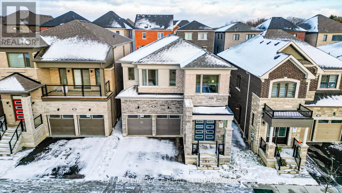219 Burnham Street
Cobourg, Ontario
Welcome to this detached 3 bedroom, 1.5 bath home offering endless potential in one of Cobourg's most desirable lakeside neighbourhoods. Enjoy the convenience of a main floor bedroom and 4 piece bath, ideal for those seeking accessible features, complete with a ramp to the front door and grab bars for added ease. The upper level features a rare 2 piece ensuite in one of the bedrooms - a great bonus for comfort and functionality. Step inside to a spacious foyer that leads to bright living areas and an enclosed back porch, perfect as a cozy sunroom or year-round retreat. Outside, the fully fenced yard and detached garage provide excellent space for gardening, pets, or entertaining. Located just 300 metres from Lake Ontario, you can even see the lake from the front porch. Outdoor enthusiasts will love the proximity to the Great Lakes Waterfront Trail, Monk's Cove Park, and Cobourg Beach, all just minutes away. Close to schools, public transit, and everyday amenities, this home offers both comfort and convenience. So hop on the 401 and head east to historic Cobourg, known for its charming downtown, beautiful beaches, marinas, and a vibrant community filled with festivals and cultural events, this property is a fantastic opportunity for first-time buyers or downsizers to add their own touches and make it truly their own. (id:61476)
187 King Street W
Brock, Ontario
Charming small home located on a cul-de-sac featuring one bedroom plus a loft, offering flexible living space for a variety of needs. Recent renovations include an updated bathroom, new carpet free flooring throughout, and newly painted, creating a fresh and modern atmosphere. For heating, the property is equipped with a free standing gas stove and has electric baseboard backup. The home also includes a dedicated laundry room and a three season mudroom, ideal for storing outerwear and boots. Outside, there is a garden shed and a fenced yard, perfect for gardening or pets. The exterior boasts a low-maintenance metal roof and vinyl siding, along with many updated windows to improve efficiency and comfort. (id:61476)
79 Queen Street
Clarington, Ontario
Investment Opportunity with 5.8% Cap Rate. This 4-unit property is situated on a 13,433 sq. ft. corner lot. The oversized 0.308-acre lot provides parking for up to 12 vehicles, along with a detached garage that offers additional income potential. The property features 4 self-contained rental units, each with private entrances and outdoor spaces, including a rooftop terrace. The units consist of a 79A Coach House (Large 1 Bedroom Unit @ $1,850/month), Upper Unit ( Vacant 2 Bedroom Unit @ $2,200/month), Basement Apartment (Bachelor Unit @ $1,450/month), and Side Unit (Large 1 Bedroom Unit $1,500/month), generating a total rental income of $7,000 per month ($84,000 annually). This property achieves a strong 5.8% cap rate, making it an excellent cash-flowing investment. Investors will also appreciate the opportunity to further increase net operating income by raising rents and transitioning leases to exclude utilities and hydro. Recent updates include all new electrical wiring (2013), a new roof membrane on 79A and the rooftop terrace (2015), hardwood, fresh paint, and a cleared and maintained parking lot. Included in the sale are 4 fridges, 4 stoves, 1 dishwasher, 2 washers and 2 dryers, 4 window A/C units, and 3 sheds. Located in the heart of historic downtown Bowmanville, just blocks from the hospital that will be undergoing an expansion to double its size, this property provides both immediate rental income and long-term growth potential. Clarington itself is a rapidly growing municipality, with major infrastructure projects such as new highways and GO Train stations expected to support further residential, commercial, and industrial expansion. Significant increases in building permit values highlight strong investment and development activity, especially in residential construction. Updated economic development strategies ensure the town is well-positioned to capitalize on future growth. (id:61476)
2305 Bowmanville Avenue
Clarington, Ontario
Executive Home on 2.34 Acre Ravine Lot Hidden In The Heart of Bowmanville. Executive custom home with all the bells and whistles to excite the whole family and friends. Situated on a 158 x 640 ft lot, this home offers 4 Bedrooms (w/ Primary bedroom on the main floor) + 4 Bathrooms + Finished Basement. The main floor features a large foyer, primary bedroom w/ a 5-piece ensuite, big country-style kitchen, sunken living room, sunken family room with a large fireplace, dining room, wet bar, and laundry room. On the second floor, you have 3 large bedrooms perfect any aged kid. These bedroom are big enough to fit large-size beds + Dressers + Play Area. As you head to the backyard, you have an amazing screened-in sunroom with views of the inground pool, hot tub, and outdoor fireplace. The basement offers a large finished space for an additional living area. The front half of the lot is clear with all grass (Check lot lines on Geowarehouse). This home is also Multi-family living friendly. Pools open!! New pool heater 2024. Close to everything that Bowmanville has to offer. Easy access to 401,407, 418 and Hwy 2. Future Development Potential Is the Cherry On Top! (id:61476)
848 Liverpool Road
Pickering, Ontario
Beautifully updated sidesplit 4 in sought-after Bay Ridges! This charming detached home features 4 bedrooms and 2 modern bathrooms, offering the perfect blend of comfort, style, and convenience. Enjoy a bright open-concept layout with a gourmet kitchen boasting a large centre island, luxury vinyl flooring, premium stainless steel appliances, and ample cabinetry. The living areas feature custom Hunter Douglas window treatments, a built-in window bench with storage, and abundant natural light. Relax in the fenced backyard with gazebo, perfect for entertaining. Ideally located-walking distance to Pickering GO Station, schools, parks, waterfront trails, and shopping, with quick access to Highway 401 and Frenchman's Bay. A move-in-ready gem in one of Pickering's most desirable family-friendly neighbourhoods! (id:61476)
55 Tilley Road
Clarington, Ontario
Nestled in a quiet, family friendly cul-de-sac, this beautifully fully renovated home combines modern elegance with exceptional comfort. Upgraded from top to bottom with high quality finishes, it offers a functional and stylish layout perfect for both everyday living and entertaining. The main floor features a bright open concept living and dining area with brand new laminate flooring and pot lights throughout. The custom designed kitchen is a chefs dream, boasting quartz countertops, a stylish backsplash, stainless steel appliances, and a walk out to a large deck overlooking a private, fenced backyard ideal for outdoor gatherings. Enjoy the warmth and charm of the cozy family room with a fireplace, as well as the convenience of a main floor laundry room and direct access to the double car garage. A stunning solid wood staircase with iron pickets leads to the second level, where you will find four generously sized bedrooms. The primary bedroom features a spa-like 4-piece ensuite and his & her walk-in closets. The second bedroom offers its own 3-piece ensuite, perfect for guests or growing families, while the remaining bedrooms share a spacious, updated bathroom. The fully finished basement adds versatile living space, complete with a large recreational area and a full washroom, ideal for a home theatre, gym, or playroom. Located just steps from Elephant Hill Park and Trail, this home offers a rare opportunity to enjoy luxurious living in a prime location close to schools, parks, and amenities. A true turn key property, just move in and enjoy! (id:61476)
404 - 80 Athol Street E
Oshawa, Ontario
Welcome To Suite 404! A-T-T-E-N-T-I-O-N Young Professionals, First Time Home Buyer Or Retiree! This Bright And Spacious 2 Bedrooms, 2 Full Baths Is Boasting Approx. 1108 Sq. Ft. Of Living Space, Laminate Throughout And 2 Walk-in Large Storage Rooms In Unit. Not Forgetting To Mention A Large Private Balcony Where You Can Relax & Enjoy The Sunset. Close To All Amenities In The Heart Of Downtown Oshawa: Tribute Communities Centre, Hospital, School, 10 Minutes To Ontario Tech University, Parks, Shopping, 5 Minutes To Costco, Lots Of Restaurants, Place Of Worship, Transit, 401, Minutes To YMCA & So Much More To Explore!!! *** Just Move In And Enjoy The Condo Lifestyle *** (id:61476)
78 Autumn Harvest Road
Clarington, Ontario
Dont miss your chance to see this modernized 3 bed/4bath townhome with over 1500sqf of upgraded living space in the wonderful family community of Aspen Springs. The Kitchen has been upgraded with extended cabinets, undermount lighting, Herringbone backsplash, quartz countertops, seamless undermount sink, S/S Appls, while the rest of the home has potlights and primarily engineered hardwood throughout. Enjoy your open-concept living space overlooking the Family Room and then walk out to enjoy the sunsets on your private deck. Located minutes from the 401, schools, shopping and downtown Bowmanville - put this on your must-see list for the fall of 2025! (id:61476)
764 Ewing Street
Cobourg, Ontario
Home is located in a popular neighbourhood with a mix of young and older families. 2 bedroom brick and vinyl exterior. Backs onto a park where you can sit back and watch sports right from your newer deck and gazebo. Kitchen has had upgrades and leads out to the backyard and also has open concept feel with attached family room. Main floor has a combined dining and living room. 2 bedrooms on the main floor with the Primary bedroom with convenient 2pc ensuite. Some newer flooring has been done. Entrance from 2 car garage into the front enclosed area. Basement is partially finished and has lots of room for storage. Perfectly located close to schools and shopping. (id:61476)
5 - 5 Beswick Lane
Uxbridge, Ontario
You deserve easy living...you deserve to live here! Welcome home to 5 Beswick Lane located on a premium end unit lot situated next to an expansive open common lawn area and convenient visitor parking. This quiet interior street features all bungalows and is the most sought-after street in this popular condo townhouse neighbourhood. This 2 + 1 bedroom, 2 + 1 bathroom beauty features three separate entries including a front entry with a breeze welcoming Phantom screen. Enjoy the privacy and beautiful sunsets from the "secret garden" rear interlock patio. The privacy shrubbed side BBQ patio is ready for the grilling your favourite cut of steak. Who says you can't grow your own veggies while condo living? Check out the photos of this unit's bountiful and mouthwatering tomato patch perfectly located for sun ripening exposure. This well-maintained unit offers a comfortable retirement style layout including a fully finished walkout basement with family room, gas fireplace, 4 pc bathroom, third guest bedroom and plentiful finished general storage area. The accommodating main floor with upgraded vinyl and broadloom flooring is the essence of retirement style living. The family gathering dining area is open to the relaxing living room with bay window. The fully updated eat-in kitchen with granite counters is open to a cozy 2-person sunroom with garden doors to the westerly exposed side patio. The primary bedroom is serviced with a 3-pc ensuite with a 4-pc main bathroom available to the second bedroom that is currently used as a den. This beautiful condo townhouse unit has been enjoyed by the current owners for the past 21 years...now it's your turn! (id:61476)
28 Coach Crescent
Whitby, Ontario
Experience refined living in this exceptional 4+1 bedroom Highmark-built residence, offering nearly 5,000 sq. ft. of finished space backing onto a serene ravine setting. Designed with both elegance and comfort in mind, this home showcases newly refinished hardwood floors, soaring 9-foot ceilings, and custom coffered and panelled wall finishes that create a warm yet sophisticated atmosphere. The chef-inspired gourmet kitchen features a large walk-in pantry, butlers servery, expansive dining area, and a sunlit eat-in breakfast space with a walkout to a custom Aztec composite deck. Perfect for entertaining, the deck overlooks the lush ravine and beautifully landscaped premium pie-shaped lot. Measuring 87.76 feet across the rear fence line, 129 feet along the west side, and 117 feet along the east side, this irregular lot offers the rare advantage of a true pool-sized lota backyard canvas ready to accommodate a future pool, cabana, or outdoor retreat. Complete with under-deck seating for year-round gatherings, this private yard delivers exceptional space for relaxation and entertaining. The oversized primary retreat is a true escape with a walk-in closet, sitting area, and double-sided fireplace that flows into a spa-like ensuite. The flexible 4+1 layout includes a main floor office and a fully finished 1,235 sq. ft. lower level with a fifth bedroom with 3-piece ensuite, multiple recreation areas, a wet bar, and a walkout to the backyard. Inside, the details impress at every turn: three gas fireplaces, custom moldings, and thoughtful finishes that balance functionality with luxury. Located minutes to Highway 407, top schools, parks, and all the amenities Whitby has to offer, this home seamlessly combines convenience, elegance, and lifestyle. (id:61476)
96 Kingsdale Drive
Oshawa, Ontario
Welcome to 96 Kingsdale Drive a 7-year-new, custom-built residence offering 2,838 sq. ft. above grade and approximately 4,000 sq. ft. of finished living space on a premium 130 foot deep lot. Designed for luxury living, this home features 4 spacious bedrooms and 5 bathrooms. The main floor showcases custom millwork, contemporary oak hardwood flooring, and a gourmet kitchen with an 11-ft Calcutta waterfall quartz island and premium appliances. The open-concept great room with a gas fireplace overlooks your private backyard retreat. Step outside to enjoy your private oasis featuring 20x40 saltwater pool with waterfall & light show, a pool house with 2-piece bath, and extensive professional landscaping an entertainers dream. Designed for both relaxation and entertaining. Upstairs, you'll find four generously sized bedrooms, including a primary suite with a spa-inspired 5-piece ensuite, a large walk-in closet, and a sitting area a true retreat within the home. The finished lower level extends the living space with a large rec room, home gym/office, and a spa-inspired 3-piece bathroom with steam shower. This is a rare opportunity to own a custom luxury home with a resort-style backyard oasis in one of Oshawa's most desirable neighborhoods. (id:61476)
27 Columbus Road E
Oshawa, Ontario
Welcome to 27 Columbus Road East, originally known as The Manse, a beautifully restored Victorian Century Home that seamlessly blends historic charm with modern comforts. Steeped in history and character. Inside, you will find original hardwood floors carried throughout, soaring 10-foot ceilings on the main floor, and elegant 12-inch baseboards that reflect the craftsmanship of a bygone era. Every detail has been thoughtfully preserved and enhanced, allowing this home to retain its timeless appeal while offering the functionality of todays lifestyle. The heart of the home is the renovated gourmet kitchen, appointed with a Wolf stove and vent hood, dramatic 12-foot vaulted ceilings, a cozy fireplace, and a walkout to the backyard retreat. Generous principal rooms create a warm and inviting flow, perfect for both intimate gatherings and entertaining. Large windows bathe the interiors in natural light, highlighting the homes architectural character and refined finishes. Upstairs, the spacious bedrooms continue the theme of light and elegance, offering comfort and serenity. Outdoors, the property transforms into a private oasis: a resort-style deck and salt water pool with pool house and change room, a tranquil pond with walking bridge, and extensive gardens that surround the home in natural beauty situated on a 132 x 264 foot lot. The mature landscaping frames the property, providing an idyllic setting to enjoy peaceful mornings or host family and friends. This residence stands as a rare offering in todays market, showcasing timeless craftsmanship alongside thoughtful updates. A rare opportunity to own a piece of history 27 Columbus Rd is more than a home; its a story brought to life. Located In The Hamlet Of Columbus Minutes To Brooklin and the 407 & 412 Interchange. (id:61476)
27 - C-12 1655 Nash Road
Clarington, Ontario
Welcome to Parkwood Village your turnkey condo retreat! Nestled within a serene enclave and surrounded on two sides by protected conservation land, this spacious two-story condo offers 1,790 square feet of fully renovated living space designed for comfort, sophistication, and connection to nature. Located right next to the creek and scenic nature trails, it's the perfect setting for peaceful walks, invigorating hikes, or enjoying time outdoors with your dog. Inside, discover a brand-new kitchen (2025) with modern finishes and new appliances (2024-2025). The open-concept main floor features new flooring, baseboards (2025), and dimmable pot lights (2024) a bright, inviting space for everyday living and entertaining. A two-sided wood-burning fireplace adds warmth and character, creating a cozy focal point that can be enjoyed from multiple rooms. Working from home is a dream in the sun-drenched office, highlighted by skylights and large windows that flood the space with natural light. Upstairs, retreat to your renovated ensuite (2024) and enjoy the custom walk-in closet with built-in organizer (2025). The stylish powder room (2024), fresh paint throughout (2025), and new carpet on the stairs (2025) elevate the homes modern feel. Additional highlights include custom blinds and draperies (2024) and the peace of mind of an owned hot water tank. Even the exterior has seen recent improvements: the Condominium Corporation has upgraded the grounds with gorgeous pavers, new curbs, and fresh asphalt, adding to the pride of ownership throughout the community. Parkwood Village also offers exclusive amenities for residents, including a private car wash station and tennis courts bringing convenience and recreation right to your doorstep. With every detail thoughtfully updated, Parkwood Village combines modern comfort, natural tranquility, and outstanding amenities a truly move-in-ready home in an unbeatable setting. (id:61476)
1730 Silver Maple Drive
Pickering, Ontario
Stunning Semi Detached IN Sought After Amberlea Neighborhood High End Finishes INCL Elegant Crown Moulding Throughout . Updated Kitchen With Granite Counter Tops . Under Cabinet Lightings .Ample Counter space W/Pantry , Breakfast Bar Gleaming Hardwood Floors on Main Floor , Nicely Finished Basement With 3 PCS Bathroom, Home Has Total 4 Bathrooms . Pot Lights . Excellent Location Close To Schools , Parks Shopping Short Drive To Pickering Town Centre And 401. (id:61476)
3771 Devitts Road
Scugog, Ontario
Step into a world of refined luxury and serene country living in this 2024 custom-built masterpiece set on over 3 acres of private land. Inside, you're greeted by soaring 25 vaulted ceilings and warm luxury white oak vinyl plank flooring throughout the open-concept design. The chefs kitchen is a showstopper featuring top-of-the-line Fisher & Paykel appliances, Fusion Retro-Stone countertops, and a custom walk-in pantry with built-in cabinetry and a dedicated prep station. Just off the kitchen, unwind or dine in the stunning 4-season sunroom, complete with a wood-burning fireplace. The southern wing of the main floor features 3 bedrooms, a semi-ensuite 5-pc bathroom, and laundry room. Elevate your experience on the second floor with the catwalk overlooking the grand room. The primary bedroom offers a true retreat with a spa-inspired ensuite bathroom and boasts an oversized walk-in shower with his & her shower heads, a freestanding air jet soaker tub, and a spacious walk-in closet with direct access to both the bedroom and ensuite. Follow the hall to the impressive all-purpose room where you'll find 180 panoramic views of the rolling hills of Blackstock. Brightening the space with LED Pot lights and oversized windows, the custom wet bar with mini fridge make convenience and comfort a priority to align with your lifestyle. Throughout the home you'll find hardwired connections for in-home entertainment or speaker systems for the tech savvy owner. The attached triple-car garage with 12 ceilings and 10 automatic doors offer an abundance of space for vehicles of almost any size, toys, and hobbies, a dog wash station, plus direct access to the main floor and basement. The basement had radiant heated floor, r/i for kitchen & bathrooms. Explore outside and find two additional outbuildings: First, the 40 by 30 detached workshop (half-insulated and propane heated) with 3 automatic garage doors, bathroom and potential office space. (id:61476)
139 C - 1612 Charles Street
Whitby, Ontario
Welcome to The Landing at Whitby Harbour, where modern comfort meets lakeside living. This two-storey 2+2 bedroom residence offers a rare blend of style, functionality, and convenience in one of Whitby's most desirable waterfront communities. Spanning two thoughtfully designed levels, the home is anchored by a private 140 sq. ft. terrace, a perfect retreat for morning coffee, evening dining, or entertaining beneath the open sky. Inside, the interiors are elevated with custom window coverings and a sophisticated palette that complements the natural light throughout. The versatile floor plan offers two bedrooms plus two flexible spaces that can serve as home offices, guest quarters, or creative studios adaptable to the rhythms of modern life. Parking and locker are included for ultimate convenience. Beyond your front door, discover an enviable location. Stroll to the Whitby Marina and waterfront trails, enjoy dining at nearby boutique restaurants and cafés, and take advantage of quick connections to downtown Toronto with the Whitby GO Station just steps away. Commuters will appreciate seamless access to Highway 401, 412, and 407, while residents benefit from proximity to top-rated schools, Lakeridge Health Oshawa, and everyday essentials. At The Landing, you are not simply purchasing a home, you are investing in a lifestyle defined by comfort, connection, and coastal charm. (id:61476)
652 Spragge Crescent
Cobourg, Ontario
Welcome to this charming corner lot home in the heart of Cobourg, perfectly designed for first time buyers or anyone looking for a lifestyle upgrade close to everything. This bright and welcoming four bedroom home offers a functional layout, a full bath, and an attached one car garage with a convenient man door entry.Enjoy morning coffee or evening chats on the cozy front porch, where you can wave to friendly neighbours and take in the relaxed small town atmosphere. With multiple entry points, this home makes coming and going effortless for busy families.Located just steps from schools, parks, shopping, and restaurants, and within walking distance to Cobourg's beautiful beach and waterfront, this property combines comfort, convenience, and community in one amazing location. (id:61476)
51 Peacock Boulevard
Port Hope, Ontario
Spacious 3-Bedroom Freehold Townhouse in a Desirable Family-Friendly Neighbourhood! This Home Features No Maintenance Fees With Plenty of Room For the Whole Family, and Ample Storage Throughout. This Bright Home Offers a Functional Layout with a Separate Dining Room, a Dine-In Kitchen with a Walkout to a Private Balcony. Recent Updates Include Windows, Roof, Gas Fireplace Insert, Stove Elements. Enjoy a Private Fully Fenced Yard, No Sidewalk, One Car Garage, and Convenient Proximity to Schools, Parks, Shopping, Transit, and All Amenities. Bring your own style with a few updates and unlock the full potential of this home! (id:61476)
213 Suzanne Mess Boulevard
Cobourg, Ontario
Steps from the shores of Lake Ontario in Cobourg's coveted West End, this newly built luxury residence blends modern contemporary style with exceptional functionality, including a full in-law suite with a private entrance. The striking exterior is matched by an equally impressive interior, beginning with a bright open foyer that leads into a dramatic two-story great room. Soaring windows flood the space with natural light and frame the sleek fireplace, while a walkout extends the living space outdoors. The open-concept kitchen and dining area are designed to impress, featuring a spacious layout ideal for both quiet dinners and larger gatherings. The kitchen boasts stainless steel appliances, matching quartz countertops and backsplash, an island with pendant lighting, an undermount sink, and abundant cabinetry and counter space. A finished laundry room with built-in storage and a walkout to the three-bay garage adds everyday convenience, while a dedicated office with a separate entrance and an ensuite bathroom makes for an excellent home-based business solution or can serve as a main floor bedroom! Upstairs, the landing overlooks the great room, enhancing the home's open and airy feel. The luxurious primary suite offers vaulted ceilings, recessed lighting, a sitting area, a walk-in closet, and access to a private balcony. Its spa-inspired ensuite features a soaker tub, glass shower enclosure, and dual vanity. Two additional bedrooms each have their own private en-suite bathrooms, offering comfort and privacy. The lower level provides a thoughtfully designed in-law suite, complete with a full eat-in kitchen, powder room, spacious bedroom with walk-in closet, a full bathroom, laundry area, cold room and storage. Outdoor living is just as appealing, with a backyard patio and green space perfect for relaxing or entertaining. Located just moments from downtown Cobourg, steps from the lake, and with quick access to the 401. (id:61476)
2501 Ganaraska Road
Port Hope, Ontario
WATCH INCREDIBLE DRONE VIDEO! A long, tree-lined driveway leads to this private 27-acre estate; peaceful, secluded, and surrounded by nature. Never before offered for sale. this one-owner, custom-built brick bungalow offers over 3,500 sq. ft. of solid construction, designed for comfort and efficiency. Exterior built with solid concrete bricks - far more durable than standard clay bricks - it still looks new! Set high and dry with no sump required, the home features 400-amp hydro and a 3-ton heat pump, keeping total hydro and heating costs around $2,900 for 2024. The lower level includes a large family room with beam construction, a floor-to-ceiling stone fireplace, and an 8-foot-deep, kidney-shaped indoor swimming pool. The pool has not been used for some time and is currently empty; a pool company has inspected it and provided an estimate for bringing it back to full use. Water in pool pictures is virtually enhanced. Sliding doors on lower level open to a private patio, while the main level offers walkouts to a south-facing deck and a bright sunroom, ideal spaces for relaxing and entertaining. This exceptional estate offers privacy and space while being just minutes to Highways 407, 115, and 401, and close to Ganaraska Forest, Rice Lake, and Brimacombe Ski Hill. Only an hour to downtown Toronto, yet set in a quiet, natural setting. With an attached two-car garage and the benefit of the Managed Forest Tax Incentive, this is a well-built home in a great location, a rare opportunity to enjoy country living at its best. Home Inspection available on request. Motivated Sellers have already purchased another home. (id:61476)
93 Cedar Street N
Uxbridge, Ontario
Welcome to this charming detached 3-level backsplit, tucked away at the end of a quiet dead-end street and surrounded by mature tree cover. Offering 3 spacious bedrooms and 2 updated bathrooms, this home sits on a large private lot, perfect for family living and entertaining. Inside, you'll find a bright and generous living room, a separate side entrance for added convenience, and a large finished rec room with a cozy gas fireplace ideal for gatherings or relaxation. The modernized bathrooms add a touch of style, while the layout provides great flow and functionality. Step outside to enjoy a side wood deck, basement walkout access to the backyard, and plenty of space for outdoor activities. A double car garage offers ample parking and storage. This home combines privacy, charm, and practicality in a highly desirable location ready for you to move in and make it your own. (id:61476)
7 Deer Run
Uxbridge, Ontario
Dream big! Builders own 4964sf custom 5+ bedroom estate with separate entrance to professionally finished basement and 3 car garage on 2.31 very private, luscious and mature treed acres nestled on a quiet court in a very prestigious mature treed, picture book scenic enclave with forest trails that is conveniently located within minutes to downtown Uxbridge, hospital, all amenities and skiing. The Impressive main floor plan presents a hexagon shaped full season sunroom with fireplace, 19ft high huge great room with fireplace. A dream, entertaining-size fully outfitted and highly functional kitchen with lots of room for 2 chefs and fabulous breakfast area large enough for a big family and guests. Entertain in the formal living room with numerous windows and in the luxurious dining room with efficient servery. Work quietly in the main floor office with 2 walls of windows that is perfectly situated at the back of the home for undisturbed busy work days. This well designed floor plan is complimented with front and side mudrooms, main floor laundry and dedicated space for future elevator. The alluring sun-filled second floor boasts extra-wide hallways offering front and back breathtaking views. A large family will appreciate 5 spacious bedrooms with ensuites. Two of the bedrooms are designed for primary suites and are situated at opposite ends of the home with each suite presenting sitting rooms, large en-suites and walk-in closets. The professionally finished basement with separate entrance and oversized windows boasts a large kitchen with entertaining sized dining area, huge bedroom, spacious recreation room, 3 piece bath, and huge storage areas available for future expansion. This welcoming space is perfect for in-laws or extended family. This breathtaking property located in the desirable Foxfire enclave backs to a forest trail, presents a long driveway, fabulous hardscaping & gardens and large manicured areas to accommodate a future pool and sports court if desired. (id:61476)
4 Galloway Crescent
Uxbridge, Ontario
Set in one of Uxbridge's most coveted neighbourhoods, this exceptional home offers +4,700 S.F. across three finished levels. Nestled on a private 61x113 ft lot backing onto protected green space, the property is surrounded by mature trees. A bonus 2nd storey loft crowns the home - capturing panoramic sunrise views that are among the best in town. Manicured gardens make a lasting first impression, leading into a warm and fully restored interior. The main level hosts a formal living & dining room, open concept eat-in kitchen & family room, plus office & laundry room. The chef's kitchen features Cambria quartz countertops, S/S appliances and a W/O to the private backyard. Multiple dining & lounging areas make it the perfect setting for entertaining or quiet evenings outdoors. Elegant French doors connect the formal living room to a grand foyer with a central skylight & a remodelled main-floor bathroom (2025) and upgraded laundry room (2025) add custom touches to the home's thoughtful layout. Upstairs, four spacious bedrooms & a comfortable great room provide space for family & guests. The ~700 sq ft loft is complete with vaulted ceilings, skylights, gas FP, hardwood floors, & a kitchenette/wet bar. This versatile space can function as an entertainment zone, creative studio, or can be enclosed to create a fully self-contained apartment (see floorplans). A second-level balcony extends along the back of the addition, offering separate access and pretty views.Throughout the home, restored oak hardwood floors (2020), smooth ceilings, pot lights, and new windows (2023), reflect consistent attention to detail. The finished basement offers a 5th bedroom, full bathroom & games room ideal for guests or extended family. Positioned just steps from Quaker Trail & minutes from the off-leash dog park, schools, Farmer's Market & all that Uxbridge has to offer, this residence unites thoughtful updates, multi-generational potential, unforgettable views, & privacy in a premium location. (id:61476)
9 Gord Matthews Way
Uxbridge, Ontario
Welcome to 9 Gord Matthews Way - a truly impressive end-unit townhome that checks every box! Ideally situated in the heart of Uxbridge within a private enclave of upscale properties, this home offers the perfect blend of space, light, & luxury. From the moment you enter, you'll notice the airy, open feel created by 9-ft ceilings, expansive windows on three sides, and tons of pot lights flooding the main floor in natural warmth & brightness. The open-concept layout flows effortlessly, offering the perfect setting for both relaxed family living & elegant entertaining. At the heart of the home sits the oversized island and eat-in kitchen, a welcoming space to cook, connect, and enjoy friends & family. Throughout all three levels, hardwood flooring and upgraded finishes tie everything together with a sense of sophistication and seamless style. Upstairs, the primary suite provides a private retreat with a spacious bedroom, a spa-inspired 5-piece ensuite, and a generous walk-in closet. A convenient upper-level laundry room keeps daily living convenient and organized. The fully finished lower level adds excellent versatility, offering a large recreation area, 3-piece bath, and direct garage access from the walkout; perfect for guests, a home office, gym and more. With over 3,000 sq. ft. of total living space, abundant natural light, and thoughtful design in every detail, this home perfectly balances comfort, function, and style. Come take a look, you won't want to leave. (id:61476)
6 Adams Court
Uxbridge, Ontario
Enter 6 Adams Court and take in the impressively spacious main floor of this 2-story home; feeling even larger than its 1,644 square feet. From the moment you enter, you're welcomed into a bright, open-concept living space flooded in sunlight from oversized windows that span the entire rear of the home. Sharing common walls only on the garage (on both sides) ensures a different peace & tranquility than normally expected in townhouse living. The main level offers an ideal blend of comfort and function, with cozy living and dining areas plus a bright eat-in kitchen featuring direct deck access, modern appliances, lots of cabinet & counter space & definitely room to entertain. Upstairs, discover two exceptionally large, light-filled bedrooms, each with its own private ensuite. The primary suite is surprisingly oversized, boasting a 5-piece bath and a walk-in closet with additional space for lounging or home office setup. One of the standout features is the newly updated, walk-out basement. With large windows and direct outdoor access, this lower level feels anything but below ground. It adds valuable living space with a full-size third bedroom and room to create a media lounge, home gym, or guest retreat. Freshly painted and thoughtfully updated throughout, this homes size, bright feel & functional layout exceeds expectations & provides a truly elevated living experience. Maintenance fee includes building insurance, water & sewer, all lawn care, snow removal including driveway, visitor parking, building exterior. (id:61476)
14 Rennie Street
Brock, Ontario
Attention first time buyers, growing families & empty nesters, this 2000+sqft, 3 bedroom is located in family friendly Sunderland! The sunfilled spacious open concept main floor design is an entertainer's delight! Modern, family sized eat-in kitchen w granite counters, gas stove, custom backsplash & centre island overlooking great & dining rooms featuring crown moulding, smooth ceilings & pot lights. Huge primary bedroom with 4pc ensuite (separate shower & tub) & large walk-in closet. All good sized bedrooms with double closets & large windows. Bonus 2nd floor laundry & 5pc main bath (2 sinks). Unspoiled basement with above grade windows & R/I bath. Beautifully landscaped with inviting covered front porch. Fantastic deck with awning overlooking greenspace, 3 parking spots, located a few steps away from Sunderland P.S. Built in 2015. This one is a must see! (id:61476)
75 Cemetery Road
Uxbridge, Ontario
Welcome home to 75 Cemetery Rd! This magnificent 2-year-old custom-built beauty offers approximately 4800 sq ft of total "big family" living space. This stone and brick upscale, finely finished, family home boasts inviting curb appeal and is handsomely situated on an incredible 55' x 249' fully fenced lot ready and waiting for your fabulous landscaping plan. The long multi vehicle driveway leads to the double attached garage with mud room entry. Relax with your favourite beverage and enjoy the westerly sunsets from your covered front porch softened by the tinted glass railing. Luxurious finishings throughout including light oak wide plank engineered flooring, detailed coffered / waffle style ceilings, deep classic trims and moldings, LED pot lights, waterfall kitchen island, Quartz counters & porcelain tiles throughout, full slab Quartz backsplash tile, family room entertainment center with included big screen tv, custom semi transparent blinds throughout, quality stainless steel appliances, large pantry with roll outs, designer light fixtures, built-in custom shelving and desk in den, plus so much more! Magazine quality primary bedroom suite with spa like 5 pc ensuite, coffered ceiling, professionally installed closet organizer and picture windows overlooking the awesome back yard. Fully finished L-shaped basement level offering an expansive rec area, lower level office, 3 pc bath and spacious storage room with organizers. Central air, vac and security. (id:61476)
66 Toronto Street S
Uxbridge, Ontario
Step into the perfect blend of historic charm and modern comfort with this beautiful, family-sized home in the heart of Uxbridge. Thoughtfully updated with todays conveniences, this home still captures the warmth and character of 1800s downtown architecture. Inside, you'll find three bedrooms, a dedicated home office, an updated 4 piece bathroom, a generous eat-in kitchen, main floor laundry, and a large enclosed front porch ideal for relaxing year-round. Located within walking distance to the vibrant historic core of Uxbridge, you're just steps away from charming shops, banks, the library, local bakeries, restaurants, the iconic Roxy Theatre, and picturesque parks. Plus, Uxbridge Public School is conveniently located just one street behind. Roof 2018, AC 2019, Shed 2020, Upstairs Flooring 2023, Stove 2024 and Kitchen Flooring 2025. (id:61476)
74 Northgrove Crescent
Whitby, Ontario
Beautifully updated detached home in the heart of Brooklin featuring 3 spacious bedrooms, including a primary suite with a walk-in closet, a bright open-concept layout, direct garage access, a fully finished basement, and a large private backyard perfect for entertaining. Pride of ownership shines throughout with extensive upgrades completed over the years: 2019: Air conditioner and whole-home humidifier installed 2020: New washer added 2022: New roof, new dryer, and driveway sealed and paved 2024: Kitchen faucet replaced; powder room updated with new toilet, sink, cabinet, and faucet; primary ensuite refreshed with new toilet, sink, cabinet, faucet, and shower head; main bathroom renovated with new counter, sink, faucet, toilet, and rainfall shower head 2025: Driveway freshly sealed and paved again with new asphalt in front of the garage Located in one of Whitby's most sought-after Brooklin communities, close to schools, parks, shops, and transit. This move-in-ready home combines comfort, function, and style - perfect for families looking for a turnkey property in a fantastic neighbourhood. ** This is a linked property.** (id:61476)
63 Warwick Avenue
Ajax, Ontario
Welcome to this Tribute built executive home in SE Ajax just a 5-minute walk to the lake and bosting 3937 total sq ft (2749 sq ft main/upper floors, plus 1188 sq ft basement). This is a unique, beautifully renovated and modern home, with superior quality, elegant finishes and lovingly maintained. Lots of room for large families and entertaining with 4 + 1 bedrooms, 4 bathrooms and 2 family rooms (theatre could be used a 6th bedroom). Step into the expansive main floor with an open concept living/kitchen/dining space, where a fully renovated chef's kitchen anchors the home with durable Dekton countertops and high-end custom Alderwood KraftMaid cabinetry, S/S appliances, formal dining room, additional living room, family room with cozy gas Napoleon fireplace and home office. Luxury primary bedroom with a gorgeous 5-piece ensuite bathroom with relaxing soaker tub, heated floors and live edge black walnut countertop. A glass-panel balcony off the spacious guest bedroom to enjoy those morning coffees! A professionally finished basement adds exceptional flexibility complete with a large rec room, 5th bedroom with closet and a 3-piece bathroom - a perfect space for teens to hang out, parents who work from home, a private guest suite or all three! The kitchen opens through sliding doors to a professionally landscaped backyard with mature trees and manicured perennial gardens creating a private, tranquil setting equally suited to lively entertaining or quiet nights at home. No more spending precious summer days watering the lawn with an underground irrigation system. A convenient upper floor laundry room. Main floor direct access to double car garage. Top-rated schools, parks, recreational facilities, splash pad, daycare, shopping, restaurants and waterfront trails with quick access to Durham Transit, Go-Transit and 401, 407 and 412 Highways. Professionally painted. Mirrors in upper baths and ceiling fan in primary bedroom replaced. All TVs and mounts removed (id:61476)
64 - 1235 Radom Street
Pickering, Ontario
Rare Find!! 3 Br, 2.5 Baths Townhouse with a Renovated Kitchen + finished basement and a backyard for only $580K. Ideally located near Frenchman's Bay, Lake Ontario, trails,restaurants, shopping, schools, daycare, and Hwy 401.Enjoy a finished basement, private Zen-like backyard backing onto a beautiful a green courtyard+ premium underground parking. (id:61476)
2308 Abbott Crescent
Pickering, Ontario
Welcome To 2308 Abbott Cres, An Executive Residence In Pickering's Desirable Buckingham Gate, Complete With A Rare Triple Car Garage And Striking Curb Appeal. The Exterior Is Enhanced With Upgraded Interlock, Lush Landscaping, And Grand Double Entry Doors. Inside, The Gourmet Kitchen Boasts Quartz Counters, A Centre Island, Stylish Pot Lighting, And An Oversized Breakfast Area With Walk-Out To A Spacious Composite Deck, Hot Tub (Sold As Is), And Fully Landscaped Backyard. The Dining Room Showcases Coffered Ceilings And French Doors, While The Living Room Is Bright And Airy With Soaring Ceilings, Hardwood Flooring, And A Stunning Picture Window. The Family Room Offers Warmth And Character With A Custom Gas Fireplace And Built-In Shelving. Upstairs Features Hardwood Floors Throughout And Beautifully Updated Bathrooms. The Finished Basement Provides Versatility With A Rec Room, Workout Area, Kitchenette, 2-Pc Bath, Cold Cellar, Generous Storage, And A Separate Entrance - ideal as an in-law suite. Ideally Located Near Schools, Golf, Shopping, Pickering Go, Transit, And Hwy 401, This Home Is A True Standout. (id:61476)
385 Compton Crescent
Oshawa, Ontario
Lovingly cared for by its original owners, this spacious 4-level back split is ready for its next chapter. With a bright, open layout and minimal stairs, it's perfect for families of all ages. The main level offers a sun-filled living room, dining room, and eat-in kitchen with garage access door. Upstairs, the spacious primary bedroom features a walk-in closet and semi ensuite, plus another large bedroom. The lower level is ideal for teens, in-laws, or guests - complete with a huge family room with gas fireplace, a bedroom, full bath, and a walkout to the private backyard. Beyond the gate is wide-open green space and peaceful views, with no direct neighbours behind. A finished basement adds even more flexible living space. Location Highlights: Family-friendly with schools & school bus route 7 mins to Lakeridge Health & Historic Parkwood Estates 9+ grocery stores within 5 mins 10 mins to Oshawa Centre Trails, parks, & off-leash Harmony Dog Park nearby A rare find in a highly desirable neighbourhood - ready for its next family to call home. OPEN HOUSE Sunday, Nov 2 from 2-4PM (id:61476)
8 Lone Court
Ajax, Ontario
Gorgeous bungalow on family-friendly quiet court on a large pie-shaped pool-sized lot. Ideal location close to amenities and major routes. Notable features include: Fabulous layout with spacious principal rooms and bright open-concept kitchen featuring breakfast nook/office space and walkout to spectacular 1000 sq ft deck; Primary bedroom with 4pc ensuite and 2 walk-in closets; Large 2nd bedroom; Main floor family room with gas fireplace; Main floor laundry; Direct garage access; Finished basement with 2 bedrooms, 2 large rec rooms, ample storage, a cold room, and 3pc washroom; Entertainers paradise backyard featuring 1000 sq ft. deck, sauna, grill house, 2 sheds, and 3 gazebos on extra-large private lot. Extras: Motorized/smart blinds; Generac Generator. Original owner. Over 3500 sq. ft. of finished living space. Perfect opportunity to move in and enjoy or renovate to create your dream home. Short drive to stores, transit, parks, schools, hospital & Hwy 401 & Hwy 7. (id:61476)
42 Harman Drive
Ajax, Ontario
Welcome To 42 Harman Drive, A Beautifully Updated Home Nestled On A Quiet, Family-Friendly Street In Central Ajax. This Charming Residence Features A Freshly Painted Interior, Cul De Sac Refinished Hardwood Floors On The Main Level, And New Flooring Throughout The Second Floor - Creating A Seamless, Modern Flow. The Spacious Bedrooms Offer Plenty Of Natural Light And Comfort, With The Primary Suite Including Its Own Private Ensuite. The Bright Kitchen Showcases Updated Cabinetry (Refinished And Freshly Painted In 2025) And A Large Eat-In Area, Perfect For Family Gatherings. The Main-Floor Bathroom Was Renovated With A New Sink (2015) And Toilet (2025). Additional Upgrades Include A New Washer (2024), Dryer (2022), Furnace And Air Conditioner (2017), Roof (2017), And A Brand-New Hot Water Tank (2025, Rental). The Wood Stairs And Risers Have Been Refinished To Complement The New Flooring, And The Home Features Elegant Baseboards, Updated Wall Lighting, And A Newer Front Door (2017). Enjoy The Convenience Of A Double Driveway That Fits Four Cars, And A Location Just Steps To Great Schools, Parks, Shopping, And With Easy Access To Highway 401. A Wonderful Opportunity To Move Into A Quiet, Child-Safe Neighbourhood With Nothing Left To Do But Unpack And Enjoy. (id:61476)
121 Northview Avenue
Whitby, Ontario
Ready to Move-in Condition & Priced to Sell!!! Don't miss out on the opportunity to own this unique, charming four bedroom home in the most desirable and family friendly, quiet and safe neighbourhood in Whitby. This is a professionally landscaped property. Large lot size of 75'x200' includes a garden shed. This home has additional large space in garage extension for endless opportunities/potential which can be used for multiple purposes- to run home based business, for storage, showroom, large office, family/entertainment room etc...it's ready to fit your vision. This home has a Very large driveway parking for 8. Plenty of natural light throughout. Great location close to all amenties, walking distance to public transit, shopping, mosque, church, minutes to Hwy 401 and schools. This is a well maintained home and shows a clear pride of ownership. Primary bedroom on main floor. Large windows in Living room and Kitchen overlooking the front garden. Family room with walk-out to backyard. Second floor with Three bedrooms, bathroom and large walk-in closet with extra storage space. Finished basement with above grade windows, features a very large rec room, laundry room, cold cellar and furnace room. This home features attached heated and insulated garage with a workshop. The mudroom provides easy access to side entrance, backyard and garage. This home also has a large Attic for additional storage space, personalize the space or even finish it to your liking and make it into an extra living space. The large frontage allows easy access from the side of the house to the back of the house - drive a vehicle, tractor, or park a mobile home in the back. Homes like this are rare! come see for yourself. (id:61476)
15 Carl Raby Street
Clarington, Ontario
Built to R2000 standard by award-winning Jeffrey Homes, this beautiful detached 2-storey alternative combines timeless design, thoughtful upgrades, and unbeatable convenience in one of Bowmanville's most sought-after family neighborhoods. Step inside this bungaloft to a bright, open-concept living, dining, and kitchen space highlighted by soaring cathedral ceilings. The kitchen is designed for both style and function, featuring Caesarstone countertops, an undermount sink, soft-close cabinetry, a pantry, and a generous island with seating for four. Five bedrooms, all above grade! The main level offers three spacious bedrooms, including a serene primary retreat with two walk-in closets and a spa-like ensuite with Caesarstone counters, a soaker tub, and a glass shower. Upstairs, you'll find a loft overlooking the main living area, plus two oversized bedrooms connected by a Jack & Jill bathroom perfect for kids, teens, or guests. There is over 1700 sq ft of unfinished living space available in the basement, ready for your finishing touches. Accessibility has been seamlessly integrated with wider hallways and doorways and a new wheelchair lift (2024) located inside the double-car garage. Practical touches include main-floor laundry with dual garage access, parking for six cars with no sidewalk interruption, and a partially framed basement ready for your personal finishes. Outside, the fully fenced backyard is ideal for relaxing and entertaining with a large deck and swim spa. Across the street, enjoy Harvey Jones Park with a splash pad, while just steps away are shops, restaurants, schools, amenities, transit, and quick access to Hwys 401 & 407. This home isn't just beautiful; it's built to exceed expectations. A rare blend of comfort, convenience, and craftsmanship. (id:61476)
249 Sinclair Avenue
Oshawa, Ontario
Beautiful fully detached 1.5 story home on a quiet dead end street. This property features a renovated kitchen with vinyl flooring, ceramic backsplash, centre island and a walk-out to a large oversized deck. Living room features vinyl flooring, pot lights, electric fireplace and a bay window. Formal dining room features vinyl flooring and a window. 3 good sized bedrooms. All bedrooms feature vinyl flooring, a closet and a window. Partially finished basement with a large recreation room that has vinyl flooring, pot lights and a window. Cold storage room in the basement. Lots of storage available in the utility room of the basement. Parking for multiple cars. Close to all amenities: schools, shopping and transit. (id:61476)
1343 Fenelon Crescent
Oshawa, Ontario
Welcome to this lovely 2-storey semi-detached home, ideally situated near Fenelon Park and surrounded by great neighbours! Featuring an updated kitchen, this home offers a comfortable layout perfect for families. Enjoy your morning coffee on the inviting front porch - the perfect spot to watch the kids ride their bikes. The bright sunroom provides extra seasonal living space and overlooks the private backyard with plenty of room to relax, garden, or entertain. Inside, you'll find a spacious primary bedroom with his & hers closets, and brand new carpeting in the second and third bedrooms. The main floor, hallway, and bathroom have been freshly painted, giving the home a clean, updated feel. The basement offers great potential, featuring a laundry/bathroom combo, plus a dedicated space for a home office and family room - perfect for growing families or those who work from home. The long driveway provides ample parking, and the large shed offers great storage for tools or outdoor gear. A wonderful opportunity in a family-friendly neighbourhood - close to schools, parks, transit, and amenities. Move in and make it your own! Roof updated - 2015, Ktichen updated - 2023, Shower insert - 2025 (id:61476)
14 Westover Drive
Clarington, Ontario
Step inside this bright end-unit townhome, which has only been owned by one owner and you're greeted by a sun-filled foyer leading into an open-concept main floor designed for everyday living and effortless entertaining. The kitchen features an island with seating, stainless steel appliances, including a new 2023 dishwasher and plenty of cabinetry, while the adjoining dining and living areas are framed by elegant California shutters throughout for light control and privacy. Bonus end-unit windows flood the space with natural light, and a convenient main-floor powder room keeps guests comfortable. It's a warm, functional layout that flows beautifully from the front door to the backyard. Upstairs, relaxation takes centre stage with a spacious primary retreat featuring a bright sitting area, a generous walk-in closet, and a private 3-piece en suite. Two additional bedrooms, both airy and inviting, that share a well-appointed second bathroom with 4 pieces, perfect for kids or guests. Everyday life is made easier with the convenient second-floor laundry tucked off the hall. It's a thoughtful layout that blends comfort, privacy, and practicality for the whole family. Rounding out the home is a bright, finished basement with ample storage and space, ideal for a media lounge, playroom, or home office. Step outside to a beautiful backyard oasis featuring a landscaped patio, a raised deck, a refreshing pool, a soothing hot tub and smart drainage stone for low-maintenance living. Curb appeal shines with a landscaped front walkway, while the backyard patio is perfect for summer dinners and weekend get-togethers. The location is just as appealing with parks and schools close by, welcoming streets, and friendly neighbours that make this end-unit townhome feel like home from day one. (id:61476)
141 Dadson Drive
Clarington, Ontario
Welcome to this beautifully designed raised bungalow, offering two bedrooms, two bathrooms, a blend of style, function, and comfort throughout its bright living spaces. The main floor features a spacious open-concept living and dining area with with classic hardwood floors, creating a warm and welcoming atmosphere ideal for everyday living and entertaining. The kitchen is equipped with stainless steel appliances and opens to a cozy breakfast area, where a walkout leads to the deck and fenced backyard - perfect for morning coffee or outdoor dining under the gazebo. The primary bedroom includes a walk-in closet and 4 piece ensuite bathroom for added convenience. The partly finished basement offers a recreation area with above-grade windows that fill the space with natural light creating a comfortable and versatile space. Convenient garage access can be found in the foyer! Situated in a family-friendly neighbourhood, this home is just minutes from parks, schools, public transit, and a short drive to vibrant downtown Bowmanville - where charming shops, restaurants, and small-town charm meet modern amenities. Easy access to Highway 401 makes commuting a breeze. Whether you're beginning your homeownership journey, ready to downsize, or looking for a smart investment, this lovely bungalow combines comfort, location and lifestyle - a must see! (id:61476)
2839 Whites Road
Pickering, Ontario
Absolutely Stunning Only One Yr New Freehold Townhouse, Bright & Spacious Double Cars Garage 3 Bedroom Luxury Townhome, Practical Layout, Hardwood Floors, Large Windows That Fill The Home With Natural Light. Open Concept & Ultra Efficient Kitchen With Breakfast/ Dinning Area. Stainless Steel Appliances. W/O To Huge Balcony For BBQ. Family Room Can Use Be Office In Ground Floor With Separate Entrance and Direct Access from the Garage ,Garage 2 Tandem Parking Space with 1 Parking on Driveway,Exposure East West Sunny Bright Rooms. 1455 Square Feet +Basement Extra Storage /Rec Living Space. 3 Bedrooms With 3 Ensuite WR. Fully Upgraded. Just Minutes From Hwy 407, Whitevale Golf Club, Seaton Walking Trail, Shops, Restaurants. Close to HWY 401, Pickering Town Centre, School, & Go Station. (id:61476)
1618 Baggins Street
Pickering, Ontario
First time offered on MLS. This beautiful home with 2200 sq. ft. plus 800 sq. ft. finished basement sits on a beautiful stunning deep pie shaped lot backing onto a wooded ravine adjacent to a large municipal park. Enjoy your own private backyard oasis! This large 4 bedroom, 4 bathroom, large open kitchen, and dining room (renovated in 2022) with walk out to deck, main floor laundry room, finished basement with 3 piece washroom, double garage with large driveway is in the desirable Brock Ridge neighbourhood. Primary bedroom 4 piece ensuite bathroom (renovated 2022). Full new flooring laminate and broadloom (2022) Fully fenced backyard. Recent (2024) new high efficiency gas furnace and new (2025) central A/C. Close to shopping and restaurants, places of worship, recreation centre and library, parks and trails, and quick access to 401 and 407. Checks all the boxes for comfort, location and lifestyle! The Salesperson is related to the sellers. There are 2 open houses Saturday and Sunday Nov 1st and 2nd 2:00 to 4:00 and that offers are being held to the presentation date of Nov 5 5:00 pm, although strong pre-emptive offers may be considered by the sellers. (id:61476)
2 Telstar Way
Whitby, Ontario
Nestled in the charming Brooklin area of Whitby, this corner unit townhouse offers a perfect blend of space, style, and functionality. Designed for modern living, it provides an airy, open-concept layout with abundant natural light and thoughtful details throughout. A family-friendly and growing community, close to shopping and all other amenities with easy access to Hwy 407 & 412, making them ideal for commuters. This is the perfect home forf amilies, professionals, or downsizers looking for style, space, and convenience. Main Floor with Open Concept with Large Windows for Abundant Natural Light. Extra Room on Main Floor Can be Used As 4th Bedroom or Home Office. Front & Backyard Interlocking. Do not Miss it.*** (id:61476)
46 Simpson Avenue
Clarington, Ontario
First time buyers, picture this: you kick off your shoes on original hardwood, pass through charming arched doorways that feel like they belong in a storybook and head into a kitchen that's got character for days. Your living room features oversized windows and opens into your beautiful dining room featuring a bay window with whimsical built in bench and cabinets. This home is the perfect marriage of function and charm all nestled in a highly sought after mature neighbourhood! Two overly spacious bedrooms upstairs leave potential to create the dream bedroom and closets you've been imagining. The basement already comes with the good bones buyers hunt for, including a separate entrance, ample ceiling height, and plenty of potential to turn it into a suite/ studio/or that extra living space you've always wished for. Step outside and you've got a backyard that's got more than enough space to gather, garden, or relax that you won't find in newly built subdivisions. Your new lifestyle doesn't end with the home itself, you'll be steps from quaint downtown shops and restaurants, a short walk from nature trails AND conveniently close to the 401 for trips to the city. In a neighbourhood of bungalows, enjoy the extra space that this 1.5-storey home has to offer! (id:61476)
24 Waterside Way
Whitby, Ontario
Modern. Minimal. Steps from the Lake.This isn't your average starter home.It's a Whitby townhome that actually feels cool to come home to - clean lines, fresh finishes, and just the right amount of personality.You'll notice it from the curb - interlocking stone, bold house numbers, and a private walkout to a low-maintenance backyard made for coffee mornings or low-key BBQ nights. Inside, everything's been thoughtfully updated - hardwood underfoot, statement lighting, and a layout that just flows.The kitchen connects seamlessly to bright living spaces (and yes, there are two balconies). Upstairs, laundry's right where you want it and the bathroom's been fully modernized. On the lower level, built-in shelving and a custom desk space make working from home actually feel organized.Even the garage got the upgrade treatment. Fresh paint, and custom closet systems throughout.You're minutes to downtown Whitby, the lake, and the GO. Easy to live in, easy to lock up and go.For the first-time buyer who's outgrown "basic" - this one just fits. (id:61476)
2823 Foxden Square
Pickering, Ontario
Brand New Luxury 4-Bedroom, 4-Bath Home in a Prime Family-Friendly Neighbourhoods Welcome to this stunning, never-lived-in 4-bedroom, 4-bathroom residence, perfectly situated in one of the areas most sought-after communities. Designed with elegance and comfort in mind, this home offers modern finishes, spacious living areas, and thoughtful upgrades throughout. Elegant Entry & Open Layout A striking double-door entrance invites you into an open-concept main floor with soaring 9-ft ceilings on both the main and second levels, filling the home with natural light and an airy ambience. Chef-Inspired Kitchen The upgraded kitchen is a true showstopper, featuring extended cabinetry, sleek quartz counter tops, built-in appliances, a large island with breakfast bar seating, and a convenient walk-in pantry perfect for both daily living and entertaining. Inviting Living Spaces The expansive living room centres around a cozy fireplace, ideal for relaxing evenings or hosting guests. A beautiful oak staircase adds a sophisticated touch to the homes modern design. Luxurious Bedrooms The primary suite offers a private retreat with a spa-like 5-piece Ensuite, glass shower, and spacious walk-in closet. The secondary bedroom includes its own 5-piece Ensuite, while the remaining bedrooms are served by a stylish common bathroom. Convenience at Every Turn Enjoy the ease of second-floor laundry and direct garage-to-home access. The home is perfectly located near top-rated schools, shopping, and major highways (401, 407, 412), making commuting and daily errands a breeze. This home offers convenience and comfort for modern family living. Basement side entrance by Builder 9 ft ceiling And The potential for Basement in-law suite/Rental opportunity. Future Commercial/Retail Development Space Nearby.Rough In Basement Washroom. (id:61476)


