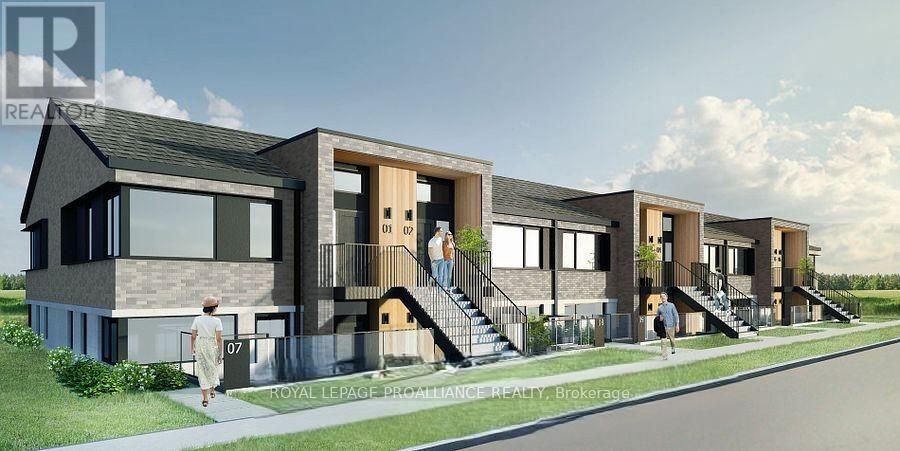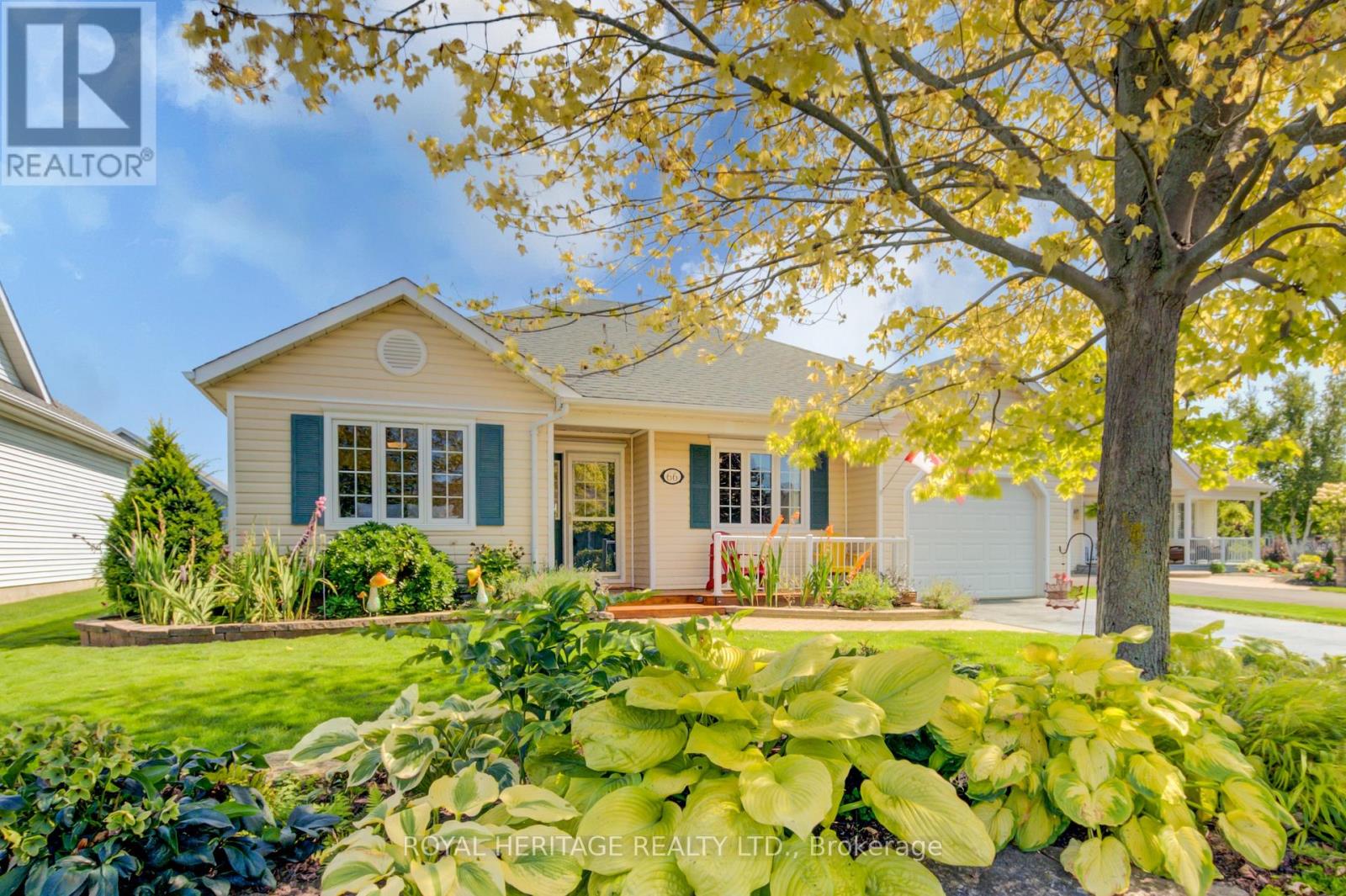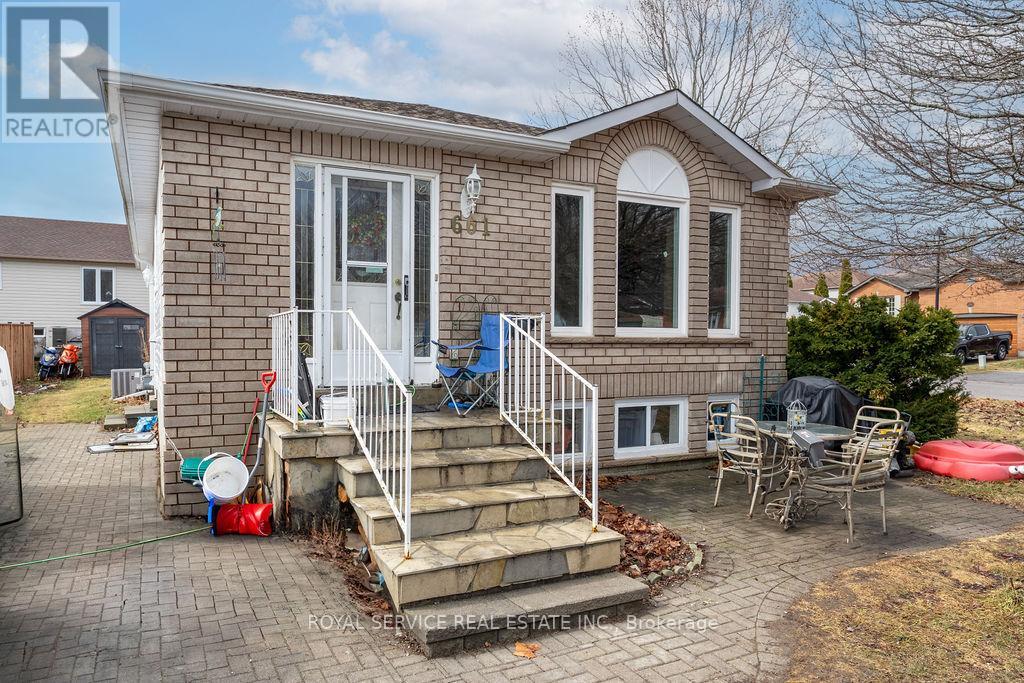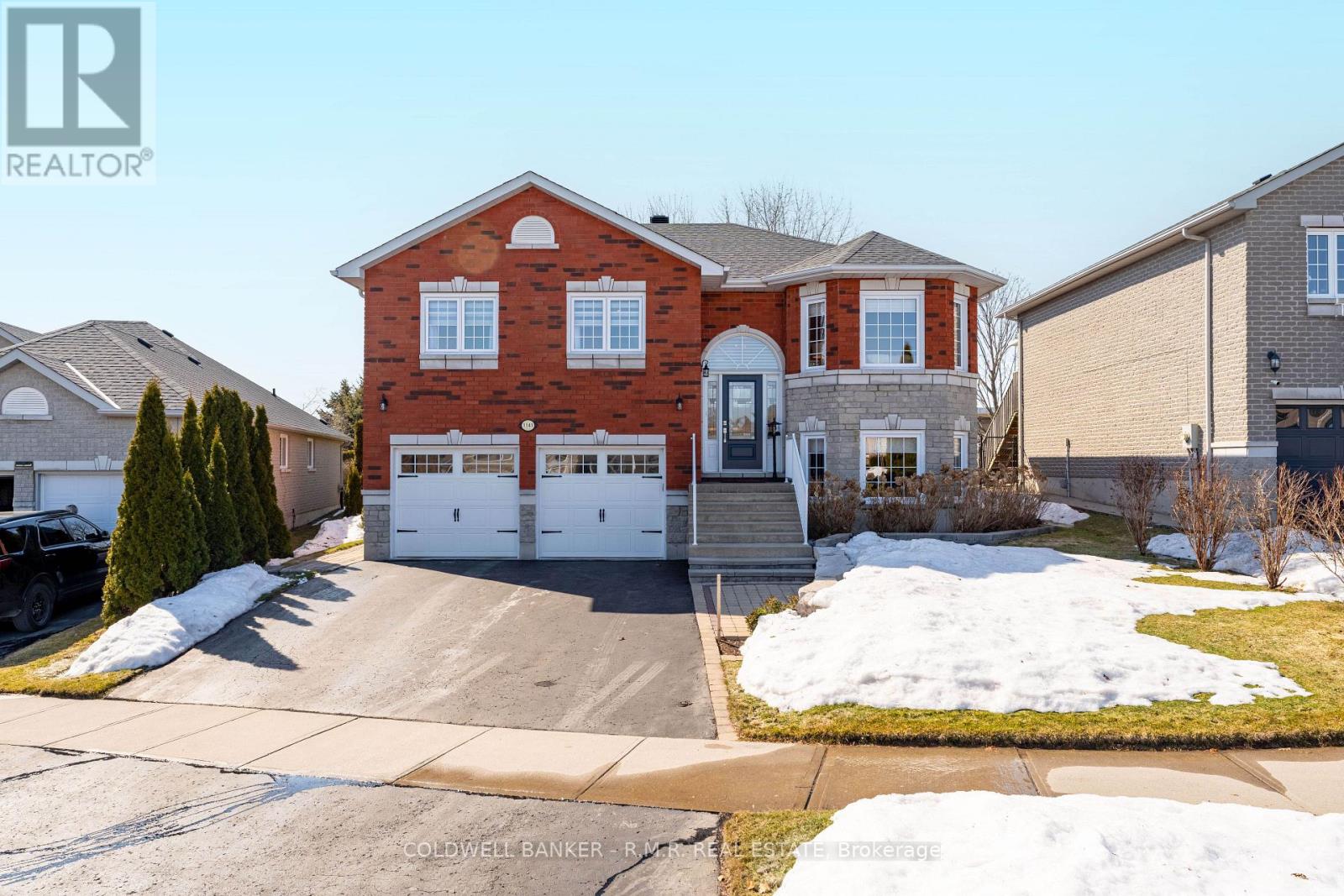712 - 448 Drewery Road
Cobourg, Ontario
Welcome to Cobourg's sought after EAST VILLAGE, just a quick stroll to the historic downtown of Cobourg with amazing beaches, marina, restaurants, patios and shopping. A pre-construction town home where you get to choose all the finishes! To be built by Stalwood Homes, this PREMIUM PARK FACING 2 bedroom town home is turn-key and low maintenance! The Manhattan plan has a fantastic open concept main living area with beautiful Kitchen featuring Stainless Steel appliances, including an OTR Microwave. Large, south facing windows in the bright Living Room/Dining Room area. Includes upgraded Luxury Vinyl Plank flooring and tile throughout. 2 pc Bathroom and Utility Room complete the main floor. Upstairs, the second level offers a Primary Bedroom with 2 large windows letting in tons of natural light. The second Bedroom provides additional space for a den, guest space or office for your work at home needs. Convenient second floor laundry with stackable Washer & Dryer plus a 4 pc Bathroom. Notables: Fibre Internet available, HRV for healthy living and Hot Water Tank is owned. Lawn Care and Snow Removal included in condo fees, along with one designated parking space and visitor parking is on-site. Enjoy maintenance-free living in Cobourg's convenient east-end location, only 40 minutes to GTA or a commuter ride from the Cobourg VIA! Additional units and layouts available. Photos are of a different build, and some are virtually staged. (id:61476)
703 - 448 Drewery Road
Cobourg, Ontario
Welcome to Cobourg's sought after EAST VILLAGE...This PREMIUM PARK FACING bungalow style stacked Townhome will be turn key....a pre-construction unit where YOU get to choose the colours and finishes! Enjoy this amazing location, only a quick a stroll or bike to the historic downtown of Cobourg with amazing beaches, marina, restaurants, patios and shopping! The Midtown plan offers a fantastic open concept main living area with a beautiful Kitchen featuring a sit-up breakfast bar and stainless steel appliances. Large, southern facing window in the Living Room lets in tons of natural light. Upgraded Luxury Vinyl Plank flooring throughout. Primary bedroom with ensuite privilege to the 4 pc bathroom. Second bedroom can be used as a guest space, office or den. Laundry Room with Washer & Dryer. Notables: Fibre Internet available, HRV for healthy living and Hot Water Tank is owned. Lawn Care and Snow Removal included in your condo fees, along with one designated parking space plus visitor parking available. Enjoy maintenance-free living in Cobourg's convenient east-end location, only 40 minutes to GTA, or a commuter ride from the Cobourg VIA! Additional units and layouts available. (id:61476)
109 - Blk 59 Joseph Gale Street
Cobourg, Ontario
Introducing STUDIO 24 in Cobourg's sought after EAST VILLAGE, located a walk or bike ride distance to Lake Ontario's vibrant waterfront, beaches, downtown, shopping, parks and restaurants! Construction by Stalwood Homes, these affordable studios are perfect for the first time home buyer, professional or down-sizer. Beautiful modern finishes enhanced with 9 ft ceilings. Open concept living room and stylish kitchen with Stainless Steel appliances. Convenient in suite laundry with a stackable Washer & Dryer. Luxury Vinyl Plank throughout with tiled washroom. Purchaser customizes colours and finishes and also enjoys a $5000 upgrade allowance! Fibre Internet available, HRV for healthy living, heat pump provides primary heating/cooling, owned hot water tank. Lawn Care And Snow Removal included in condo fees, along with one designated parking space and visitor parking is on-site. Easy access to the 401 corridor, convenient Cobourg VIA stop, and just a 45-minute drive to the Oshawa GO. **EXTRAS** Photos are virtual renditions of the build. (id:61476)
29 - 116 Cedardale Road
Brighton, Ontario
Tucked away in the lovely Timber House Resort stands this wonderful 42" x 12" four season mobile home. This park model trailer features 1 bedroom, 1 bath, a three-season room, and an open concept design. The roof was replaced in 2023 and a new gas stove in 2023. The patio awning was replaced in 2023. Behind the lot is a wonderful gathering spot for neighbours and friends to relax by the fire pit. The park provides laundry facilities. Now, the best part is that the waterfront is just a short walk away. The park-like setting opens onto a vista of Lake Ontario, featuring views of Presqu'ile Point and Bay - great for an afternoon swim or just to lay down, close your eyes, and listen to the waves embracing the shore. **EXTRAS** Offers Conditional on Park approval. Land lease fees $671.12/mo includes water/sewer/grass cutting /Park plowing/hydro. Average costs: Propane floats between $60.00 to $100.00/mo. Dec tank rental $65.00/year. Taxes are $75.00 per year. (id:61476)
66 Mills Road
Brighton, Ontario
Discover the perfect retirement haven in this charming Brighton By the Bay bungalow, thoughtfully designed main floor living with 2 bedrooms, 2 bathrooms, a cozy den, and a practical office space. This approx. 1,799-square-foot gem boasts a completely renovated kitchen that will take your breath away, featuring exquisite marble countertops, a spacious island with a built-in wine rack, and custom cabinetry that includes a clever hidden microwave cupboard. The modern LG stainless steel appliances (2020) and over-counter LED lighting add both functionality and style to this inviting space. Appreciate the new Armstrong luxury flooring throughout the main floor, adding a touch of elegance to every step. The large custom laundry room, complete with a marble countertop and European laundry tub, showcases thoughtful design and practicality. Indulge in the recently updated master ensuite, featuring custom cabinetry with LED shelf lighting and a walk-in tiled shower, as well as a custom walk-in closet with LED lighting to complete the master bedroom.The home also features a 6-ft unfinished basement with a vapor barrier, providing excellent storage space. Nestled near the picturesque Presqu'ile Provincial Park, this home offers the perfect balance of tranquility and convenience for retirees seeking a peaceful yet engaging lifestyle. Come and appreciate the thoughtful details, ample storage, and serene surroundings that make this bungalow a true haven. (id:61476)
661 Ewing Street
Cobourg, Ontario
Stop allowing your future wealth, to be eroded by endless "Executive Orders" and Tariffs. Secure your future with income property. It's value won't erode. This is a sound, stand alone, two unit investment. It is also ideally suited to "live in one, rent the other" or a multi-generational arrangement or even a new age two family "shared ownership" arrangement. Take charge of your own future with "bricks and mortar" security, a time tested and true winner. (id:61476)
129 Royal Gala Drive
Brighton, Ontario
A beautifully designed, low maintenance semi-detached bungalow located in Applewood Meadows! To be built, this 1340+ sqft design is a beautiful blend of modern finishes and functional living space. Offering bright, open concept living, easy access to area walking trails and area amenities. The functional kitchen w/ centre island & quartz countertops overlooks the dinette and family room with walkout to the rear deck. The primary suite features a walk-in closet & 5pc. ensuite while a 4pc. bath, 2nd bedroom, main floor laundry & inside access to the 1-car garage add to the convenience of main floor living. A full unfinished basement offers unlimited potential. Enjoy a 7 year Tarion Warranty and impressive quality seen through elevated builder finishes; custom bathroom vanities, upgraded kitchens, luxury vinyl plank flooring throughout, lower level bathroom rough-in, pot lighting as per plan, central air, fully sodded yard & more. Within mins. of CFB Trenton, Presqu'ile Provincial Park, Millenium Trail, Lake Ontario, Beaches, PEC, Elementary & High Schools plus access to Highway 401 making commuting to cities like Toronto or Kingston is a breeze. Schedule your visit to the model townhouse to experience the difference of Applewood Meadows- a development committed to enhancing new build quality & providing exceptional client service. (id:61476)
125 Royal Gala Drive
Brighton, Ontario
A beautifully designed, low maintenance semi-detached bungalow located in Applewood Meadows! To be built, this 1340+ sqft design is a beautiful blend of modern finishes and functional living space. Offering bright, open concept living, easy access to area walking trails and area amenities. The functional kitchen w/ centre island & quartz countertops overlooks the dinette and family room with walkout to the rear deck. The primary suite features a walk-in closet & 5pc. ensuite while a 4pc. bath, 2nd bedroom, main floor laundry & inside access to the 1-car garage add to the convenience of main floor living. A full unfinished basement offers unlimited potential. Enjoy a 7 year Tarion Warranty and impressive quality seen through elevated builder finishes; custom bathroom vanities, upgraded kitchens, luxury vinyl plank flooring throughout, lower level bathroom rough-in, pot lighting as per plan, central air, fully sodded yard & more. Within mins. of CFB Trenton, Presqu'ile Provincial Park, Millenium Trail, Lake Ontario, Beaches, PEC, Elementary & High Schools plus access to Highway 401 making commuting to cities like Toronto or Kingston is a breeze. Schedule your visit to the model townhouse to experience the difference of Applewood Meadows- a development committed to enhancing new build quality & providing exceptional client service. (id:61476)
1141 Ashland Court
Cobourg, Ontario
Your search stops here! Welcome home to this bright & beautiful brick raised Bungalow. This 3+1bedroom home has been meticulously maintained and beautifully updated over the years.(Kitchen and main floor washrooms have been renovated) Located on a quiet court in the sought after Parkview Hills Neighborhood you will be find everything you could be dreaming of and more. Great size master bedroom w walk in closet and 3pc ensuite, 2nd & 3rd bedrooms are equally impressive with ample storage and large windows. Large sun filled principal rooms, Chefs dream Kitchen w eat in area and walk out to large backyard w two tier deck (pergola, metal roof) kitchen window w/outdoor awning, additional patio space and garden shed (No neighbors behind) On the lower level you will find a great size family room with large windows & gas fireplace, an additional bedroom/Den a great size laundry room and an additional utility room(lots of storage) Dbl car garage w direct access to house and door to side yard. Conveniently located to highways, shopping and restaurants. Property does not have a for sale sign on front lawn and there will be no open houses offered (id:61476)
7628 County Road 28
Port Hope, Ontario
Welcome to your dream hobby farm in the heart of Port Hope, located in the charming rural community of Campbellcroft! This 10-acre property features a raised brick bungalow with an unfinished basement, offering three bedrooms and two bathrooms. For horse enthusiasts, the property includes a barn with room for six horses, along with ample storage space for all your equipment and supplies. Explore the trails on the property to stay active and enjoy the surroundings. Living in Campbellcroft, you'll be surrounded by like-minded farmers who produce and distribute local goods such as jams, honeys, syrups, and more, fostering a sense of community and connection. With access to the highway, commute while you savor the rural lifestyle. The attached two-car garage provides convenience. There's plenty of space for outdoor entertainment, making it perfect for hosting gatherings with family and friends. Don't miss this opportunity! (id:61476)
22 Butler Street W
Brighton, Ontario
A lovely 5 bedroom home with 2 baths and 2 kitchens, family owned since 2004.The house has been totally updated over that time with new windows and doors. New Furnace, A/C and duct work in Oct 2016 with Rockwool Safe and Sound in the ceilings and between the downstairs rooms with 5/8 fire drywall and resilient channel installed on the ceilings. With the newest smoke and fire detectors. The house has 200 amp service for an (EV charging station) with 60 amp service going to a 1000ft 2 garage including a loft. Roughed in heated floors and water, plus a small attached shed out back. New roof, soffit, fascia and eavestrough on the house 2023, garage was built and finished between 2017 & 2020. Located on a child-friendly cul-de-sac with a 1/2 acre treed lot and green space on the side for privacy and without neighbours behind. The upstairs kitchen has built in recycling and garbage pullouts and a new stone countertop plus wall-to-wall kitchen cabinets with Maple/Birch doors with slide out shelves. This is a perfect house for extended families, investors, and small business owners/contractor's, with lots of space for equipment inside and out. Both units have washer and dryer hook up and heated bathroom floors. Over $120000 upgrades in the last 8 years (id:61476)
473 Joseph Gale Street
Cobourg, Ontario
Welcome to East Village in the beautiful Town of Cobourg, a sought after community located a walk or bike ride to Lake Ontario's vibrant waterfront, beaches, downtown, shopping, parks and restaurants. This brand new, gorgeous 2 Bedroom, 2 Bath bungalow features stylish upgrades and finishes. Upgraded Kitchen with Island, modern light fixtures and loads of cabinet space. Open-concept Dining/Kitchen/Living Space with coffered ceilings. Relax in the Great Room or host family gatherings. Primary Bedroom with a walk-in closet and ensuite. Second Bedroom can be used as a Guest Room, Den or an Office for your work-at-home needs with available fibre internet. Upgraded oak stairs lead to your full Basement, perfect for storage, workshop or extend your living space even further with option to add Bedrooms, Rec Room and Bathroom (includes rough-in). Attached garage with upgraded garage door opener. Includes Hi-Eff gas furnace, HRV for healthy living, Luxury Vinyl Plank & Tile flooring. Builder is registered with TARION for 7 Year Home Warranty Program. Easy commute to GTA via car or VIA. Enjoy living in Cobourg's beautiful east end location. Complete list of upgrades and optional basement floor plans available. Move right in and enjoy life in Cobourg...Immediate possession available! Interior photos are virtually staged. (id:61476)













