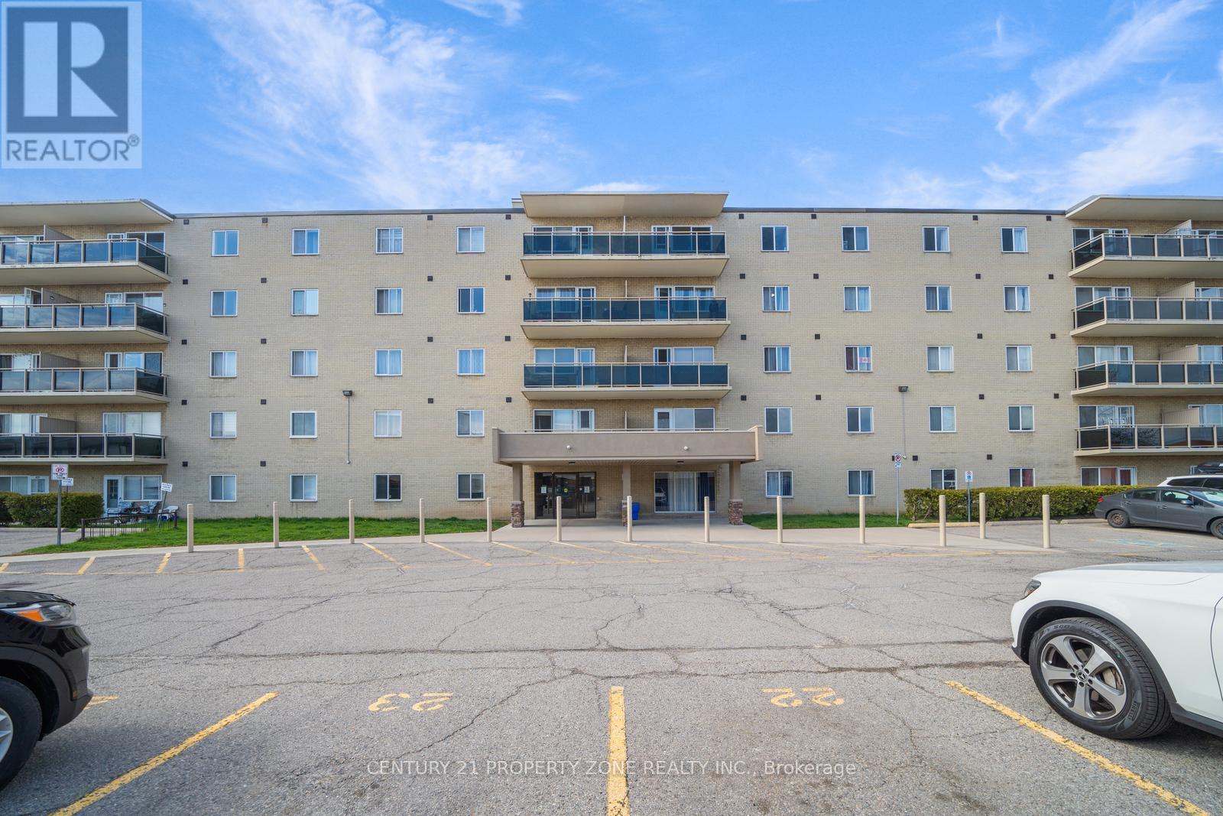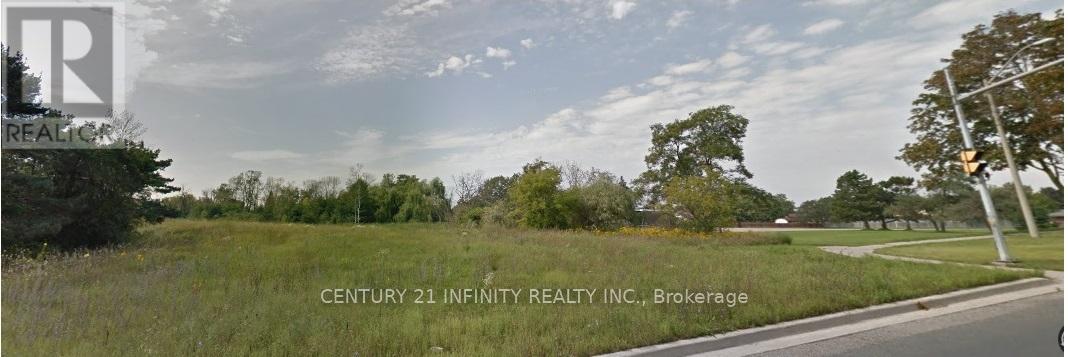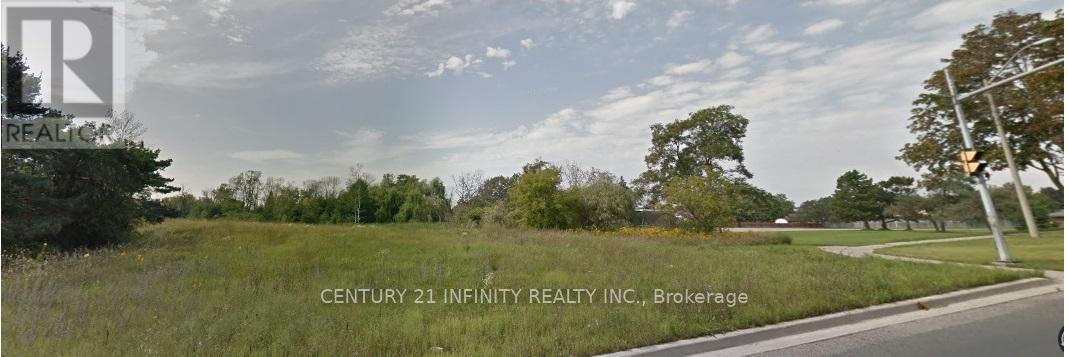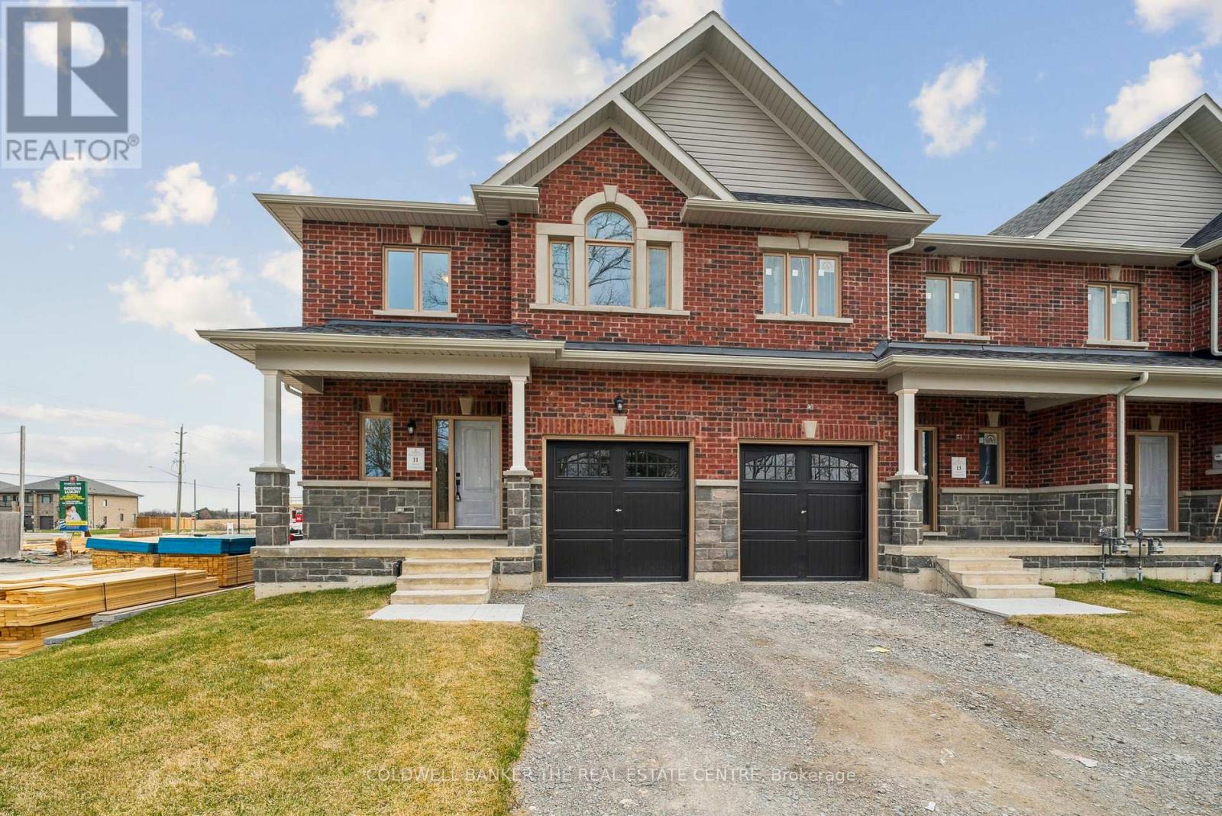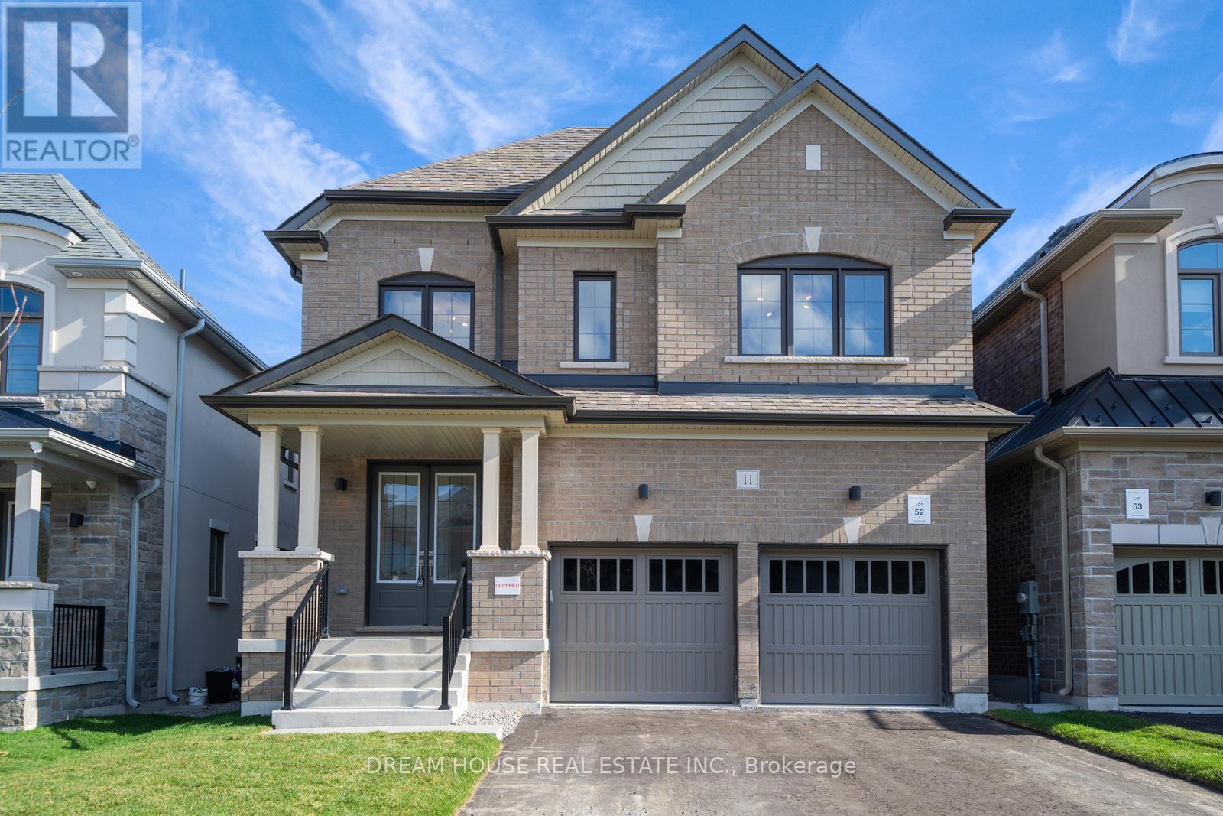769 Olive Avenue
Oshawa, Ontario
Nestled in a prime location near Highway 401, this charming 4+1-Bedroom brick bungalow offers both convenience and comfort. Featuring a fully finished basement and private parking for up to 4 cars, this home is designed for practicality and ease. Situated at the intersection of Harmony and Olive, it boasts proximity to top-rated schools, a medical clinic, restaurants, parks, public transit, and a recreation complex. Enjoy the perfect balance of urban accessibility and neighborhood charm, with seamless access to Highway 401 for added convenience. A delightful home ready to meet your lifestyle needs! (id:61476)
5108 Tom Thomson Court
Pickering, Ontario
Seeing Is Believing! Spectacular Custom Built Home, Approx. 5,722SF Of Luxurious Living Space. Nestled Amongst Estate Homes On Tom Thomson Court, The Most Sought-After Street In The Picturesque Hamlet Of Claremont. Amazing Lot Just Under 1 Acre. Unbelievable Chef Gourmet Kitchen For Those Amazing Dinner Parties And Top Of The Line Professional Kitchen Appliances With Walkout. Very Cozy Family Room With Gas Fireplace, Fabulous Master Suite With 5Pc Bath Bathroom And Walk-In Closets. 3 Large Bedrooms With 3pc Ensuite Bathrooms. Built-In Speakers Thru-Out Home. Professionally Finished Lower Level With Large Recreation Room, A Home Theatre, 300 Bottled Wine Cellar, A Gym, A Huge Bar For Those Parties. Approx. $1Mil Dollars In Upgrades. Spectacular Oasis Backyard With A 50ft x 18ft Custom Saltwater Pool And Extensive Lighting To Watch Those Amazing Sunsets. A Fully Finished Heated 4-Car Garage For Your Luxury Cars, Over 12 Cars Driveway Space. Fully Landscaped Front To Back Yard, A 10 Minutes Drive To Old Elm GO Station And 407. A Must-See Property You Don't Want To Miss This One! **EXTRAS** All ELF's, All Window Coverings, Built-In Stainless Steel Miele Induction Cooktop With Exhaust,Convection Oven/Microwave, Miele Coffee Machine, Miele Steamer And More! Please See Feature/Upgrade List. (id:61476)
411 - 936 Glen Street
Oshawa, Ontario
STUNNING Bright & Spacious 2 Bedroom, Condo Apartment In A Low Rise Building In The Lakeview Community UNIQUE Opportunity For First Time Home Buyers, Downsizers And Investors Functional Living Space, OPEN CONCEPT Large L-Shaped Living/Dining with laminate floors and walkout to PRIVATE balcony Area Overlooking Serene . Updated Kitchen with stain steels appliances , beautiful backsplash & quartz counter top 2 Spacious Bedrooms Including An Airy Master Bedroom W/ A Walk-In Closet This building is clean & well maintained. Conveniently Located STEPS To School, 6 MINUTES DRIVE TO LAKE FRONT PARK , 5 MINUTES DRIVE TO GO TRAIN STATION , 5 Minutes Drive To Neighborhood Mall With Freshco Grocery Store, Shoppers Drug Mart, LCBO, Library, Tim Horton's And Other Stores CLOSE TO bus transit , Park, Oshawa Creek Bike Path, Shopping, And Has Easy Access To HWY401. (id:61476)
7 Finnegan Place
Whitby, Ontario
BEAUTIFUL LARGE TWO STORY FAMILY HOME IN THE HEART OF PRINGLE CREEK. STAMPED CONCRETE DRIVEWAY TO A MANICURED BACKYARD AND INGROUND GUNITE POOL. A MUST SEE. 5 BEDROOMS AND 4 BATHROOMS MAKES THIS HOME IDEAL FOR A LARGE FAMILY OR A GROWING FAMILY. OVER $300 000 IN UPGRADES IN 2020 AND 2022. BRIGHT SPACIOUS KITCHEN INCLUDES A WALKOUT TO THE BACKYARD. . EAT IN KITCHEN AND BREAKFAST BAR TO AN OPEN CONCEPT FAMILY ROOM WITH GAS FIREPLACE. SPACIOUS FORMAL LIVING AND DINING. HARDWOOD FLOORS THROUGHOUT .UPPER LEVEL, IN THE PRIMARY LARGE BEDROOM WITH 2 WALK IN CLOSETS AND A 5- PIECE SPA LIKE BATHROOM. A SECOND BEDROOM WITH A 3 PIECE BATHROOM EN SUITE. HARDWOOD FLOOR THROUGHOUT. CIRCULAR STAIRCASE FROM THE UPPER LEVEL TO THE BASEMENT WHERE YOU WILL HAVE A LEGAL 2 BEDROOM BASEMENT APARTMENT WITH ITS OWN SEPARATE ENTRANCE. THE BACKYARD IS AN OASIS TO DISCOVER. A LARGE INGROUND POOL(GUNITE) GAZEBO , CABANNA . JUST MINUTES AWAY FROM SCHOOLS, PARKS AND AMENITIES. (id:61476)
51 Peter Hogg Court
Whitby, Ontario
Welcome to your new home! This fully freehold townhome is meticulously taken care of, only 3 Years Old, and is set on A Quiet Cul-De-Sac. The modern 4 panel glass garage looks amazing as you drive up the driveway. You are welcomed by Soaring 9 foot ceilings on the main. This beautiful home has dark upgraded hardwood throughout! Stained to match staircase to give the feeling of flowing elegance throughout the entire home. Stainless steel Fridge, stove, dishwasher and range hood add a rich touch to the chefs kitchen. Romantic electric fireplace in the living room for those cozy nights in, or even an evening with friends! The backyard features a generous deep 110 lot which feels super private with the brand new fence just installed this month! Perfect to go along with the natural gas line connection in the back yard for those summer night bbq's! (id:61476)
123 - 80 Aspen Springs Drive
Clarington, Ontario
How about this gorgeous 1+1 bedroom condo, with TWO OWNED PARKING SPOTS? The Kai model offers 9-foot ceilings and 737 square feet of living space including a modern kitchen with quartz countertops, breakfast bar and stainless steel appliances, a generous living room with engineered hardwood and a walkout to the patio, a bright bedroom with multiple closets and a semi ensuite bath as well as den which would be perfect for your home office. Includes 2 parking spots and locker as well as use of the building amenities with a large party room, gym, and games room. Enjoy easy condo living just minutes from the 401 as well as the future Bowmanville Go Train station! (id:61476)
87 Sanford Street
Brighton, Ontario
Tucked away on a deep, private lot, 87 Sanford St. is a beautifully maintained 2-bedroom, 3-bathroom bungalow offering both comfort and convenience. Perfectly located near downtown Brighton and Proctor Park Conservation Area, this home is perfect for those seeking a peaceful retreat with easy access to nature and urban amenities. Step inside to find a bright, open living space where natural light pours in. The spacious living room, anchored by a cozy wood-burning fireplace, creates the perfect atmosphere for relaxation. Adjacent to it, a versatile sun room invites you to sip your morning coffee. The kitchen and dining area blend functionality, efficiency and charm, making meal prep and gatherings effortless. Two comfortable bedrooms, a 4-piece main bath, and a 2-piece guest bath complete the main floor. The basement expands the living space dramatically. A large family room provides the ideal setting for movie nights, a home gym, or a creative workspace. A 3-piece bathroom, dedicated laundry area, and abundant storage ensure everything stays organized. Plus, a separate walk-up entrance opens the door to potential -- a third bedroom, in-law suite, or home office. For those who need extra storage, the basement also features a massive cold storage area, perfect for preserving food, wine, or seasonal items. Outside, the sprawling backyard offers a canvas for gardening, entertaining, or simply enjoying the fresh air. At the back of the property, an additional fenced-in area provides a secure space for pets to roam freely. Start your next chapter in a home that offers both charm and endless possibilities. (id:61476)
Lot 32 Concession 4 Road
Uxbridge, Ontario
Excellent Opportunity To Own Just Under 50 Acres In Uxbridge! Located On A Private Road Beside Beautiful Joseph Lake This Property Is Less Than 20 Minutes Away From Uxbridge, Georgina And Sunderland. Excellent For Recreational Use Such As Hunting, Walking The Trails, Fishing, Atving, Camping - You Name It. (id:61476)
0 Park Road S
Oshawa, Ontario
Residential development site located on Park Road South, on the west side of Park Road, south of Cromwell Avenue. Great potential. The available land is an irregular shaped parcel of 4.3 Acres. Refer to the Reference Plan for exact measurements. Situated within minutes of access to Hwy 401, in a Regional Corridor. All information provided and advertised by the Seller and Listing Brokerage shall be verified by the Buyer and the Buyer's Agent as the Property is being sold on an "As Is, Where Is" basis without representation or warranty by the Seller or the Broker. (id:61476)
0 Park Road S
Oshawa, Ontario
Residential development site located on Park Road South, on the west side of Park Road, south of Cromwell Avenue. Great potential. The available land is an irregular shaped parcel of 4.3 Acres. Refer to the Reference Plan for exact measurements. Situated within minutes of access to Hwy 401, in a Regional Corridor. All information provided and advertised by the Seller and Listing Brokerage shall be verified by the Buyer and the Buyer's Agent as the Property is being sold on an "As Is, Where Is" basis without representation or warranty by the Seller or the Broker. (id:61476)
11 Hildred Cushing Way
Uxbridge, Ontario
Welcome to 11 Hildred Cushing Way an impressive 1,800 square foot end-unit townhouse you wont want to miss. Professionally designed by an interior designer, this home offers a bright, open-concept main floor with a beautifully upgraded kitchen. Upstairs, youll find convenient second-floor laundry and three spacious bedrooms, all featuring nine-foot ceilings. Additional highlights include upgraded hardwood and tile throughout, a seamless glass shower in the luxurious primary ensuite, and a stained solid oak staircase. Ideally located close to schools, the hospital, walking trails, and all local amenities. Quick closing Available. (id:61476)
11 Northrop Avenue
Clarington, Ontario
Welcome to 11 Northrop Avenue a beautiful, brand-new home in a quiet, family-friendly neighborhood. Built by Treasure Hill, never lived ,this two-story house is bright, spacious, and thoughtfully designed. It features 9-foot smooth ceilings on the main floor, an open layout, 4 large bedrooms, laundry on the second floor, and durable laminate flooring throughout. The finished basement has its own private entrance, making it perfect for a rental unit or for extended family to stay. The home also includes a Nest Camera Security System for added safety and peace of mind. Located close to Highway 401, Highway 2, the GO Station, schools, shopping, parks, banks, libraries, churches, and more everything you need is just minutes away. This home truly has it all ! (id:61476)




