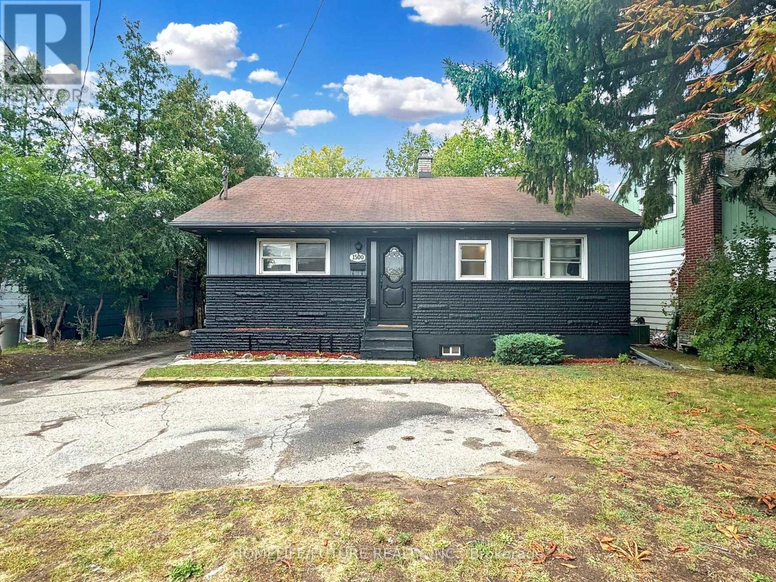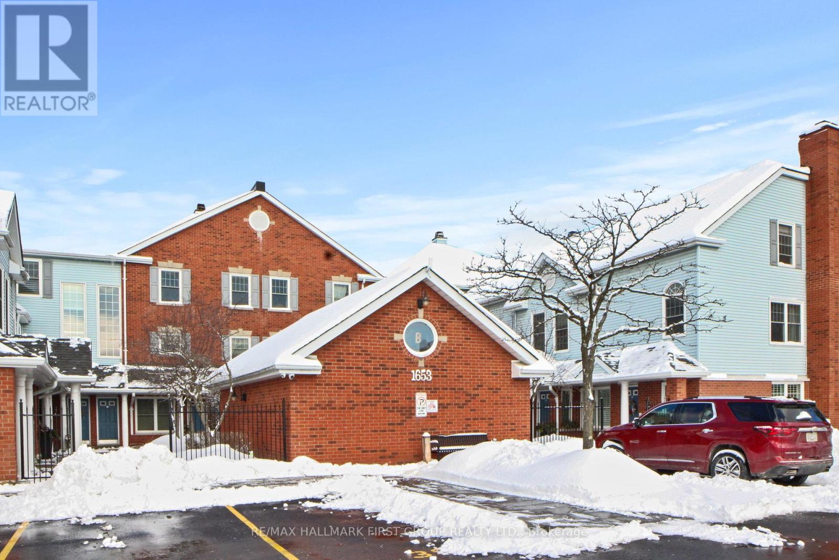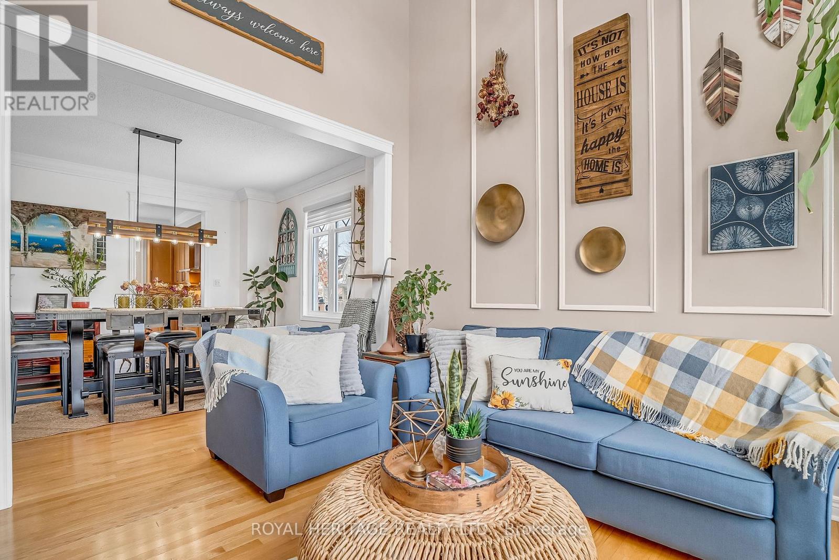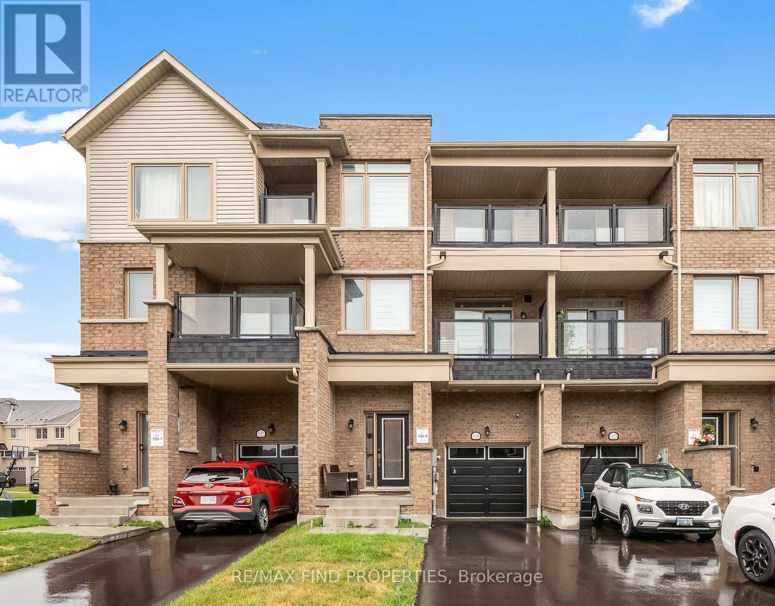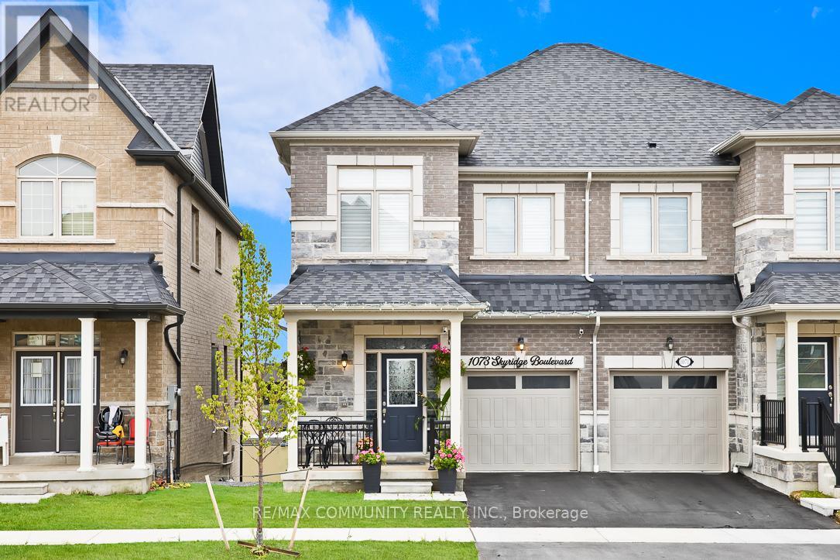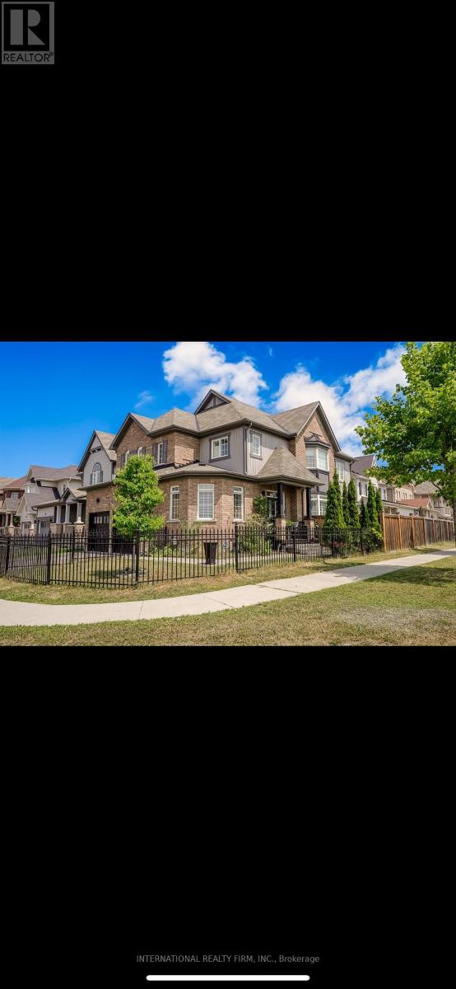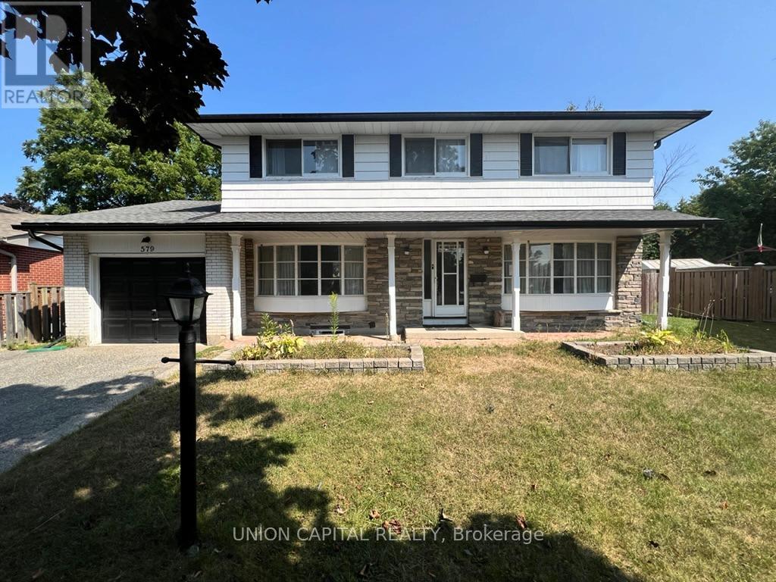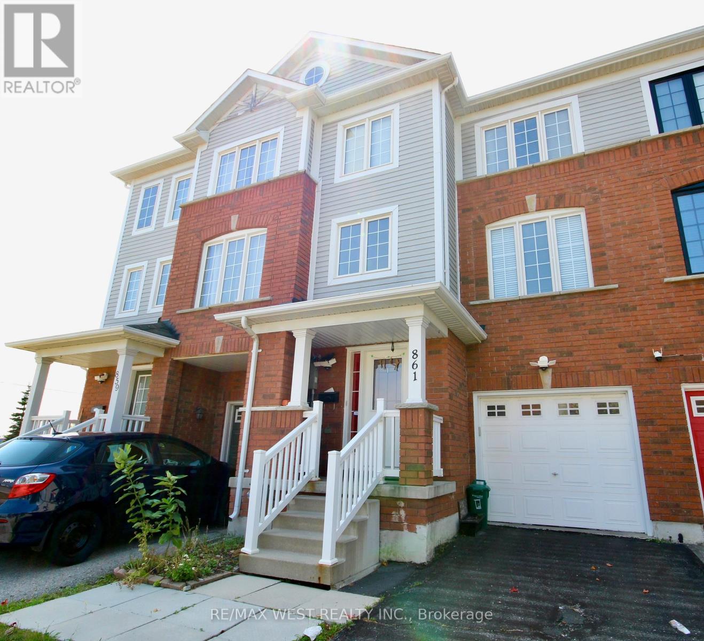104 - 580 Mary Street E
Whitby, Ontario
A rare hidden gem just minutes from vibrant downtown Whitby. Welcome to this one-of-a-kind, main level condo offering over 1,200 sq ft of carpet-free living space - perfect for those seeking stair-free convenience in a well maintained, peaceful building. Enjoy the luxury of wide plank engineered hardwood flooring throughout and a state-of-the-art kitchen complete with granite countertops, a pantry, and pot lights ideal for both everyday living and entertaining. The spa-like bathroom, newly renovated in 2024, features a walk-in shower with premium finishes and a stunning LED anti-fog mirror with adjustable lighting - designed to make your morning routine feel indulgent. Step outside to your private deck and enclosed garden oasis, complete with a utility and garden shed for added storage. Perfect for relaxing, gardening or entertaining guests. Other highlights include massive in-suite storage room, spacious coat closet, conveniently located linen closet. New windows installed 2025, patio doors installed around 2019, parking right at your doorstep and suite 104 is just steps from the side entrance for easy access. Located steps to school, near unique shops, fine dining and everything downtown Whitby has to offer, this immaculate home is move-in ready and not to be missed! (id:61476)
1500 Simcoe Street N
Oshawa, Ontario
Featuring A Spacious 50 * 314 Ft Parcel Zoned For R4-A/R6-B "H-76 Development Opportunities Such As Town Homes, Apartment Buildings, Or Care Facilities, And Convenieniently Located Near D Ontario Tech, Park, Shops, And Public Trans. This Property Has Merged With 1500 Simcoe St N And Must Be Sold Together As A Package. (id:61476)
B-11 - 1653 Nash Road
Clarington, Ontario
Must-See 3-Bedroom, 3-Bathroom, 1,660 Sq. Ft. 2-Storey Condo In The Sought-After Parkwood Village, Courtice! This Beautifully Upgraded Home Features An Open-Concept Living And Dining Area With A Charming Two-Sided Fireplace, Upgraded Laminate Flooring (2018), And A Renovated Kitchen With White Cabinetry, Quartz Countertops, And A Large Sink. French Doors Open To A Unique Solarium With Skylights And Wall-To-Wall Windows. The Spacious Primary Bedroom Boasts A Juliette Balcony, Walk-In Closet, And A 4-Piece Ensuite With A Soaker Tub And Walk-In Shower. Two Additional Bedrooms Offer Southern Exposures And Large Closets, With A Third Full Bath And Upper-Level Laundry With Updated Washer And Dryer. Enjoy A Low-Maintenance Lifestyle With No Grass To Cut Or Snow To Shovel, Plus Beautifully Landscaped Grounds. Party Room Is Available To All Owners For Free Just Walking Distance From The Unit. Walking Distance To Grocery Stores, Restaurants, The Courtice Community Centre, And Top-Rated Schools, With Easy Access To Highways 418, 407, 401, And Oshawa GO. A Private Storage Locker Is Just Steps From Your Front Door. Don't Miss This Opportunity Schedule Your Viewing Today! (id:61476)
846 Hanmore Court
Oshawa, Ontario
Welcome to the Prestigious Harrowsmith Ravine Estates. This Impressive Home is Finished from Top to Bottom. Almost 4,000 sq ft of living space. The corner lot allows for 8 total parking spaces. Enjoy your Backyard Oasis with In ground Salt-water Pool, cabana + hot tub. Relax on your landscaped patio + perennial gardens. The Basement is beautifully Finished with a Separate Entrance, separate laundry + kitchen. (Income potential) Two minute walk to Harmony Valley Conservation area from inside the subdivision. Perfect for hiking + dog- lovers. Shingles (2017) A/C (2017) Hot Tub (2023) Stairlift (2023) In Ground Pool (2017) Salt Water System (2024) Garage Doors + Remotes are top of the line + come with warranty from Dodd's Garage (2022) (id:61476)
85 Holtby Court
Scugog, Ontario
Beautiful bungalow! This model home replica (The Cavendish) in Courts of Canterbury was built by Geranium Homes in 2023. 3 bed + 2den + 3 bath, double car garage, has the most discerning upgrades (see attached list). Sturdy yet elegant brick and stone exterior, this house has great curb appeal. The sun soaked great room and joint dining room have unforgettable cathedral ceilings. The kitchen is magazine-worthy w/ floor to ceiling cabinetry and large extended kitchen island. The open concept floorplan with upgraded wide (pale) red oak floors draw the eye to the open green space easement, giving you direct access to The Centre, where activities are offered for all. S/S appliances, Caesar stone counters + seamless backsplash, 2 fireplaces, surround sound speakers, pot lights galore! Large primary bedroom has tray ceilings, W/I closet and a decadent spa-like bathroom with a soaker tub, glass shower, and double-sinks. Fully finished basement includes a 3rd bathroom, 2 dens with enlarged windows, a kitchenette for secondary fridge, additional electrical for secondary w/d. +++ Secondary fireplace, a cold cellar, high efficiency furnace, and HEV system. Become part of this unique highly desirable and active Adult Lifestyle community, with its renovated Centre where residents enjoy many activities, including walking trails and the heated pool overlooking Lake Scugog. 7 year Tarion Warranty is in effect. Move in now and enjoy the summer in beautiful Port Perry. Annual Fees for Canterbury $710 for 2025-2026 with a one time entrance fee of $500. (id:61476)
1125 Lockie Drive
Oshawa, Ontario
Gorgeous Approx. One Year Old, 3 Storey with No Condo Fees, FREEHOLD Townhouse! Located In The Highly Sought After Oshawa Neighbourhood Of Kedron! This Home Has A Lot Of Potentials. In-Laws suite on the main level is an ad-on feature. Walking Upstairs You Are Greeted By The 9-Foot Tall Ceilings, Open Concept And Modern Kitchen, Living And Dining Room. The Well-Equipped Kitchen Includes classic island, Stainless Steel appliances and a walk-in Pantry. The Very Bright, Spacious Dining Room With Oversized Windows. The Top Floor Of The House Has A Spacious Primary Bedroom and closet. Very Bright Second Bedroom With a Closet. Conveniently Located Close To Highway 407, Public Transit, Schools, Parks, Restaurants, Ontario Tech University, Durham College, Cineplex, Costco, Wal-Mart, Home Depot and Community Centre. (id:61476)
1073 Skyridge Boulevard
Pickering, Ontario
Beautiful 3 + 1 Bedroom, 3.5 Bath Semi-Detached House WITH FINISHED WALKOUT BASEMENT in Pickering's Sought-After New Seaton Neighbourhood! This 3-year-old home offers over 2,500 sq. ft. of Living Space with Numerous Upgrades, Backing onto the Brand New Josiah Henson Public School opening Sept 2025!! Main floor features an Open Concept layout with Hardwood Floors, Upgraded Light Fixtures, and California Shutters Throughout. Modern Kitchen with Stainless Steel Appliances, Island, and Breakfast Bar. Spacious Primary Bedroom with Walk-in Closet & 5-pc Ensuite.Fully finished WALK-OUT BASEMENT with Separate Entrance, Kitchen, Bedroom, Full bath, and Laundry ideal for In-Law Suite or Rental. Currently Rented for $1,300/month! Backyard Includes a 10 x 14 patio, BBQ Natural Gas line, and Storage Shed. Well-maintained, One-Owner Property close to Parks, Shopping, Dining, and Major Amenities. Amazing Layout and Functionality for any Family. DON'T MISS OUT ON THE OPPORTUNITY TO MAKE THIS GEM YOUR HOME! (id:61476)
111 Fred Jackman Avenue
Clarington, Ontario
Welcome to this stunning detached home, offering 2,478 square feet of beautifully designed living space in one of Bowmanville's most sought-after neighbourhoods. From the moment you arrive, the upgraded stone front elevation sets the tone for the elegance and attention to detail found throughout the home. Inside, soaring 9-foot ceilings on the main floor and rich hardwood flooring create a warm, open-concept living space perfect for families and entertaining. The spacious family room features a cozy gas fireplace, while the formal dining area and large windows fill the home with natural light. The gourmet kitchen is a chefs dream, complete with granite countertops, a stylish backsplash, stainless steel appliances, a breakfast bar, and upgraded cabinetry that offers ample storage. Upstairs, four generously sized bedrooms provide comfort and privacy for the whole family. Situated on a premium lot with no rear neighbours, the backyard offers a peaceful, private setting ideal for relaxing or hosting gatherings. This home is ideally located close to top-rated schools, parks, shopping, dining, and major highways, making it the perfect blend of luxury, comfort, and convenience. (id:61476)
60 Kenneth Cole Drive
Clarington, Ontario
Welcome to Your Dream Home on a Premium Corner Lot!This stunning 4-bedroom residence offers the perfect blend of elegance, functionality, and comfort a true gem in a sought-after neighborhood. Nestled on a spacious corner lot, this home boasts incredible curb appeal and thoughtful upgrades throughout.Step inside to find a bright, open-concept main floor featuring California shutters, rich hardwood floors, and a gourmet kitchen complete with stainless steel appliances, granite countertops, a gas range, and ample cabinetry a culinary enthusiasts dream. Main-floor laundry adds everyday convenience.The beautifully finished basement is a rare find, featuring a cozy gas fireplace, a full bathroom with an oversized spa glass shower, and a private bedroom offering the perfect foundation for a future in-law suite or guest retreat.Step outside into your personal oasis: a private inground pool with interlocking patio stones, perfect for relaxing summer days or entertaining under the stars.This is more than a home it's a lifestyle. Thoughtfully designed with space for growing families, multigenerational living, or hosting with ease. (id:61476)
30 Bradford Court
Whitby, Ontario
Rare Greenspace Lot- Private & Move In Ready! Welcome to 30 Bradford Court, a beautifully updated Luvian all brick home! Backing and siding onto protected greenspace, this property offers unmatched privacy and serene views. Tucked away on a quiet cul-de-sac, offering families a perfect setting for children to enjoy outdoor play! Enjoy direct access from the walk-out basement a perfect setup for in-law potential or additional living space. Featuring 9' ceilings and a bright open flow layout. You'll find numerous updates including new roof shingles (2024), stylish flooring, a refreshed convenient 2nd floor laundry room & washer/dryer (2022), upgraded interior doors (2022), and elegant crown moulding throughout the main floor. Insulated Garage Doors (2020) and Glass Railing On Deck (2022). Located just minutes from the 401, with convenient access to shopping, schools, and all essential amenities, this is a property that offers both tranquility and connectivity. This home shows very nicely! (id:61476)
579 Braemor Court
Oshawa, Ontario
Welcome To 579 Braemor Court A Spacious 4-Bedroom Family Home Situated On A Large Pie-Shaped Lot. The Open And Airy Main Floor Features Large Bay Windows, Creating A Bright And Inviting Living Room And A Cozy Family Room. The Master Bedroom Includes An Ensuite Bathroom For Added Convenience And Privacy. Located In A Family-Friendly Neighborhood On A Quiet Court, This Home Is Just Minutes Away From All Essential Amenities, Including Shopping, Restaurants, The GO Train, And Highway 401. The Partially Finished Basement Boasts A Cozy Rec Room With A Fireplace, Offering The Perfect Space For Relaxation, Along With Plenty Of Storage. Additional Features Include A Single-Car Garage And Two Sheds In The Backyard For Extra Space. (id:61476)
861 Bourne Crescent
Oshawa, Ontario
Beautifully Maintained East-Facing Entrance Freehold Townhome (No Fees) in Prime Location! This modern, east-facing freehold townhome is filled with natural light and features low-maintenance wood-style floors, large windows, and a cozy den with walk-out access to a private yard ideal for relaxing or entertaining. Upstairs includes a spacious living room, family-sized kitchen, and two primary bedrooms with ensuites -- a rare, highly sought-after layout. Additional Highlights: Appliances: dishwasher (2021), stove (2021), dryer (2021)Roof (2020) & furnace (2021)Steps from the lake, Oshawa Centre, parks, public transit, and amenities (Costco, Walmart, Best Buy, Lowes, Dollarama, Restaurants and more) Don' t miss this opportunity to live in a prime location with a home that combines style, comfort, and convenience! We kindly ask that only the prospective buyers attend, ideally with a maximum of 2-3 people per showing. (id:61476)



