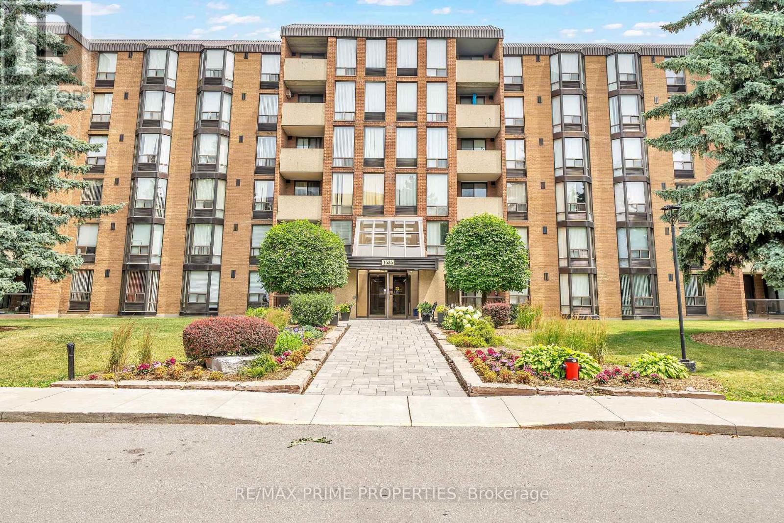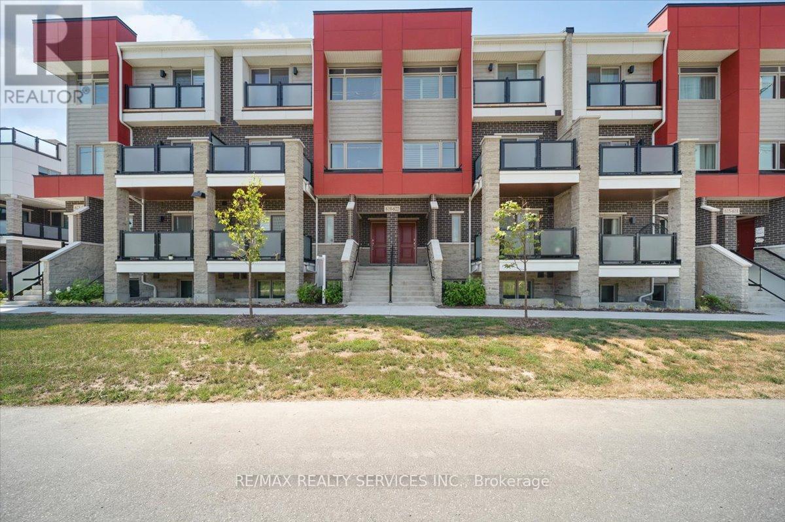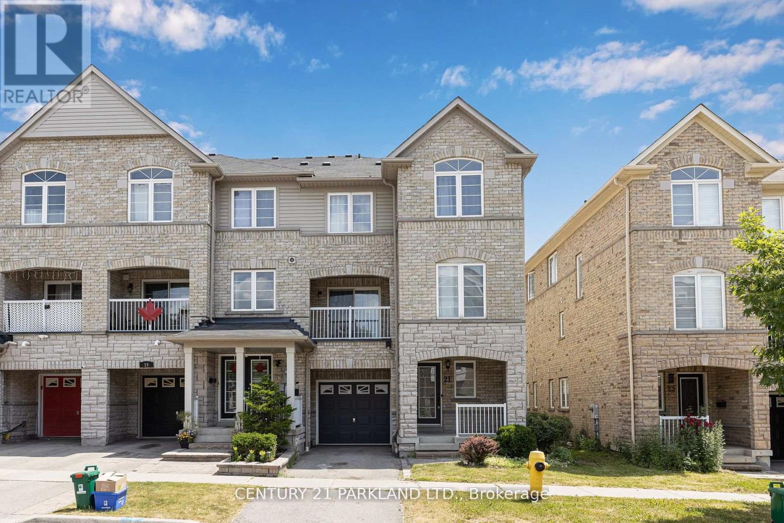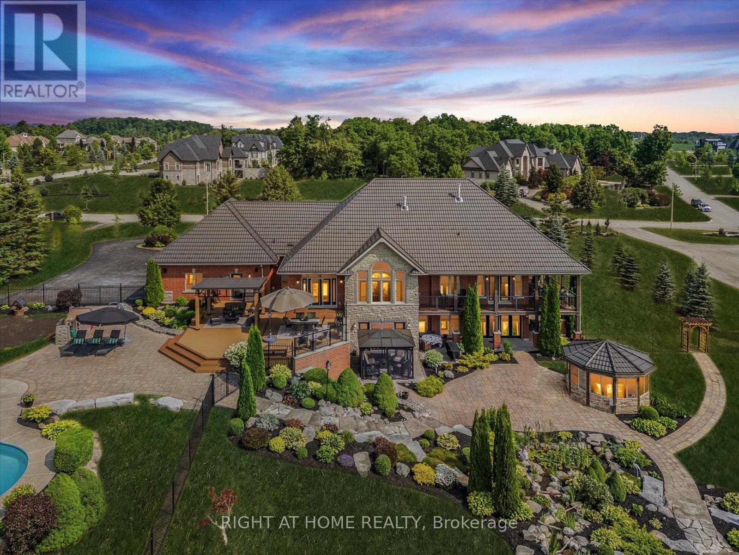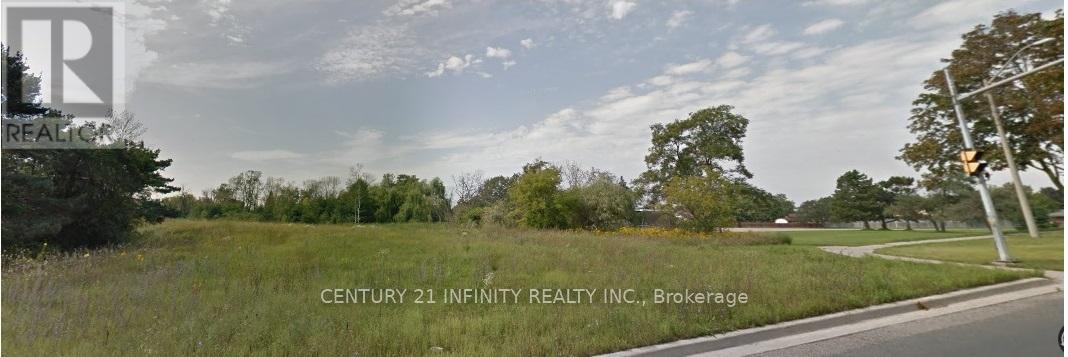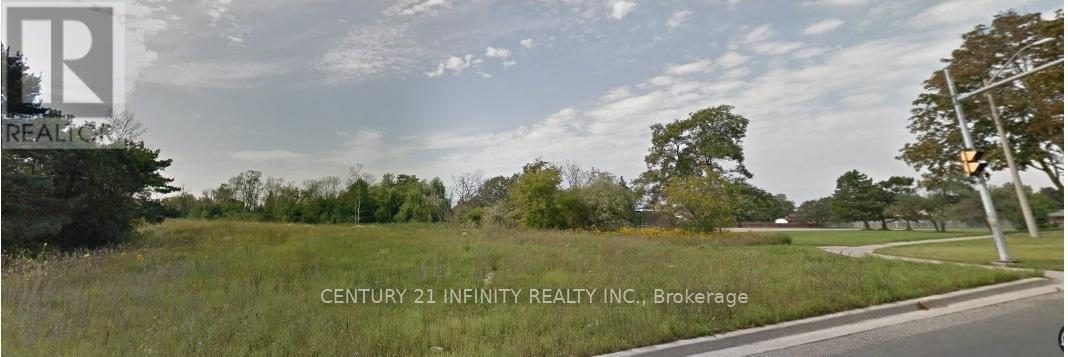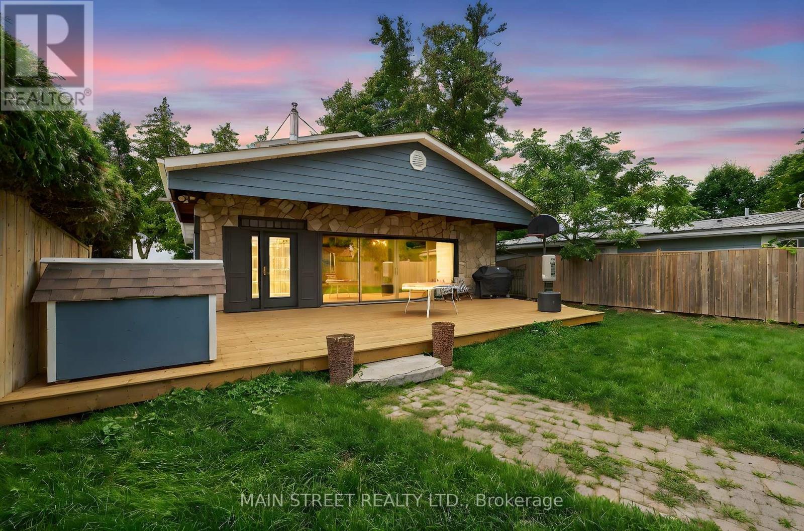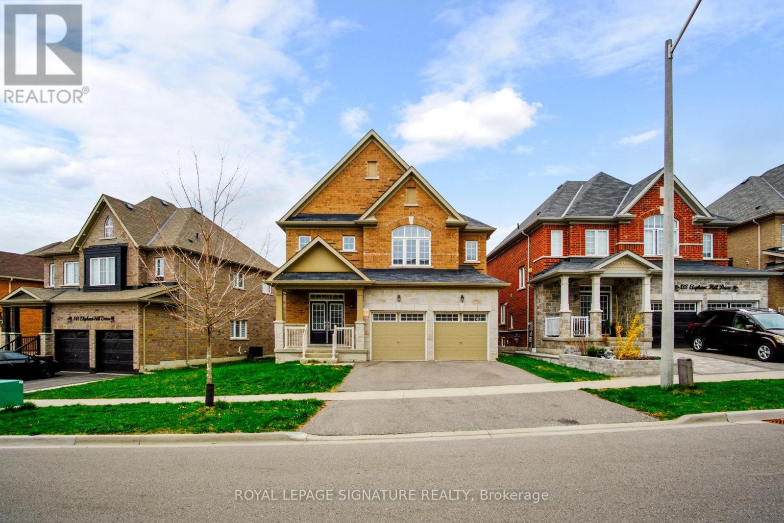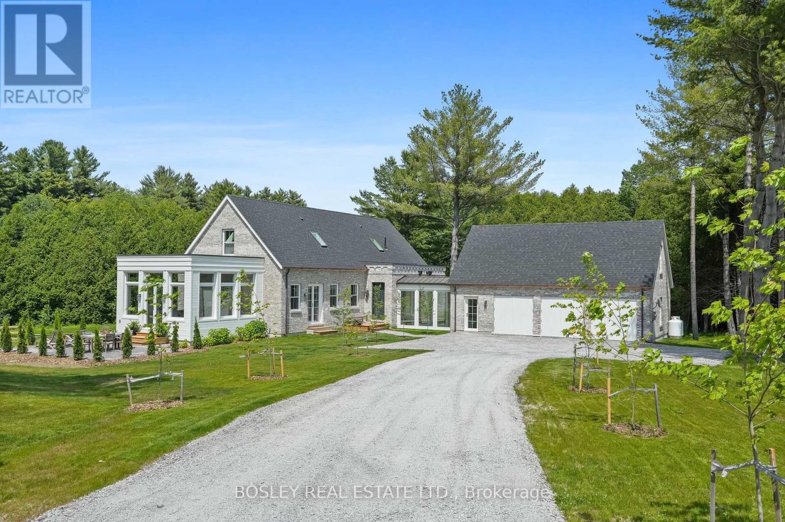536 King Street E
Oshawa, Ontario
A Rare Income-Generating Opportunity in the Heart of Oshawa's Desirable O'Neill Community! This beautifully updated 4-bedroom detached home sits proudly on a premium corner lot, offering a unique blend of historic charm, modern upgrades, and impressive investment potential. Zoned R1-C, this property permits up to two additional accessory apartments, making it ideal for multi-generational families or savvy investors seeking to maximize rental income. Step inside to discover a bright, open-concept main floor featuring a spacious living room with a gas fireplace, French doors, and sliding doors that lead to a sun-filled 4-season sunroom perfect for year-round enjoyment. The modern kitchen (renovated in 2019) is a chef's dream with granite countertops, stainless steel appliances, a large center island, glass tile backsplash, and a sleek stainless steel hood fan and pantry. Upstairs, you'll find four generously sized bedrooms, all with hardwood flooring, and renovated bathrooms with contemporary finishes. One of the bedrooms features walk-out access to a private upper-level deck, providing a peaceful escape or dining area. The partially finished basement features a renovated 3-piece bathroom, cold cellar, and large recreational space, all ready for your vision. The basement has a rough-in for a kitchen. Enjoy peace of mind with recent updates: Furnace & A/C (2019), shingles (2022), hot water tank (owned, 2023), and washer/dryer on stands (2019). Outside, the fully fenced backyard features a large deck and a storage shed, ideal for entertaining, gardening, or creating your outdoor retreat. Close to top-rated schools, parks, transit, and shopping. A safe and family-friendly community with excellent walkability. Investment-ready with flexible zoning. Don't miss your chance to own a versatile and well-maintained home in one of Oshawa's most established neighbourhoods. (id:61476)
302 - 1535 Diefenbaker Court
Pickering, Ontario
Welcome to Unit 302 at 1535 Diefenbaker Court, a beautifully refreshed three-bedroom, two-bathroom condo apartment located in the heart of Pickering. Tucked into the well-managed Village at the Pines community, this bright and inviting unit offers just under 1,100 square feet of comfortable living space in an ultra-convenient location close to shops, transit, parks, and more. The open-concept living and dining areas are filled with natural light, creating a welcoming space perfect for everyday living. The kitchen has been thoughtfully updated with brand new cupboard doors, a seamless new backsplash, updated countertops, and a brand new stoveoffering a clean and functional layout with modern finishes. Each of the three bedrooms offers generous space and flexibility for families, guests, or a work-from-home setup. The primary bedroom features its own private ensuite, and both bathrooms have been stylishly updated with new tile, new toilets, and refreshed finishes that add a clean, modern touch throughout. Heating and cooling are electric, and the monthly maintenance fees include water and a bulk cable package, helping to simplify your monthly costs. One parking spot is included, and theres ample visitor parking available for guests. This location is unbeatablejust minutes to Pickering Town Centre, the GO Station, Highway 401, grocery stores, schools, and Frenchmans Bay. Whether you're a first-time buyer, down sizer, or investor, this is an incredible opportunity to own a spacious three-bedroom condo in a sought-after neighbourhood. The unit is move-in ready with thoughtful updates already completed, leaving plenty of room to personalize over time. Dont miss your chance to own this well-located, well-cared-for condo in a thriving and connected community. (id:61476)
622 - 1034 Reflection Place
Pickering, Ontario
Location, Style & Smart Living- All in One! Welcome to this beautifully built Mattamy Homes townhome, offering modern design, energy efficiency, and a lifestyle of comfort and convenience. This thoughtfully laid-out 2-bedroom. 2.5- bathroom home is ideal for families, professionals, or anyone seeking stylish, low-maintenance living. Step into a contemporary kitchen featuring granite countertops, stainless steel appliances, and ample cabinetry-perfect for daily cooking or weekend entertaining. The elegantly designed bathrooms add a touch of luxury, while a private balcony fills the space with natural light and offers a perfect spot to relax or enjoy your morning coffee. Commuters will love the unbeatable location-just minutes from highway 401,407,412 & 7, and only 400m to public transit with buses running every 15 minutes to Pickering GO Station. Enjoy a smooth, 35-minute ride to Downtown Toronto. Located in a top-rated school district, and just 600m from a brand-new elementary school, this home is also steps away from the upcoming community centre and public library-offering incredible amenities right in your neighbourhood. Everyday essentials are at your fingertips with Walmart, Costco, local shopping plazas. and Asian grocery stores just minutes away. Whether you're a first-time buyer, downsizing, or investing, this move-in-ready home offers the perfect balance of comfort, style, and convenience. (id:61476)
21 Webbford Street
Ajax, Ontario
Pride of Ownership! First time offered for Sale by the original owners. This Beautifully maintained home is located in one of Durham's most Desirable neighborhoods. Step into this stunning end unit townhome that feels like a semi! With 4 spacious bedrooms and 3 bathrooms, this home offers a bright and airy layout designed for comfort and modern living. Lots of natural light. Open-concept living and dining area with walk-out to Balcony. Kitchen with new Quartz counter tops, breakfast bar and stainless-steel appliances. Primary bedroom with full Ensuite, his & her closets. Attached garage with parking for 2 cars (1 in garage + 1 driveway). Conveniently Located in a family-friendly neighborhood close to schools, parks, transit, and all amenities. This home is Immaculate, everything has been done, Just Move-in & Enjoy!! FREEHOLD WITH NO MONTHLY OR POTL FEES!! (id:61476)
7 Clyde Court
Scugog, Ontario
Welcome to this stunning detached custom-built bungalow offering over 5,000 sq ft of beautifully finished living space, nestled in Port Perry's exclusive Castle Harbour community. Set on a premium 2+ acre lot with southern exposure, this elegant estate combines luxury, tranquility, and convenience. Ideally located just minutes from historic downtown Port Perry, you'll enjoy fine dining, boutique shopping, and marina access all within walking distance. Commuters will appreciate being only 20 minutes from Hwy 407. Inside, the 4+1 bedroom, 5-bathroom executive home features a stunning 2025-renovated chefs kitchen with custom cabinetry, a large quartz centre island, and new hardwood flooring. The grand front hallway showcases 2025-installed custom porcelain tiles, while the upgraded laundry room (2025) adds everyday functionality with elevated style. The newly upgraded finished walkout basement (2024-2025) is designed for entertaining, complete with heated porcelain floors, a custom bar, and a wine cellar. Architectural details include coffered ceilings, rich hardwood floors, crown mouldings, and a striking cathedral ceiling in the Great Room. The lower level also features a private, self-contained apartment with a separate entrance, full kitchen, spacious living room, laundry, bathroom, and walkout to a secluded patio perfect for guests or multigenerational living. Step outside and experience resort-style living: multiple walkouts lead to a large composite deck, a wraparound covered porch with views of Lake Scugog, beautifully landscaped gardens, mature trees, a tranquil pond, hot tub under a gazebo, and a fenced in-ground pool. A dedicated golf chipping green completes this luxurious outdoor retreat. Additional highlights include a metal roof, bright oversized principal rooms, new 3-car garage doors, and driveway parking for up to 30 vehicles. This one-of-a-kind estate delivers the ultimate in refined living, privacy, and lifestyle. (id:61476)
0 Park Road S
Oshawa, Ontario
Residential development site located on Park Road South. Irregular shaped parcel of 4.3 Acres. (id:61476)
0 Park Road S
Oshawa, Ontario
Residential development site located on Park Road South. Irregular shaped parcel of 4.3 Acres. (id:61476)
142 Cedar Beach Road
Brock, Ontario
Located on the Calm Shores of Lake Simcoe, This Stunning Turnkey Home Offers 3 Bedrooms & 2 Full Baths, Thoughtfully Renovated w/ Many Modern Finishes! Enter Into Your Fully Fenced Yard w/ Private Lawns, Garage & Shed, Oversized Front Deck Perfect for Morning Coffee & Sunrises! Spacious Main Foyer, Cedared Ceiling Living Room w/ Gas Fireplace & Large Windows! Chef's Kitchen Overlooks Stunning Lake Simcoe & Open Concept Family/Dining Room, Quartz Counters, Crown Moldings, S/S Appliances, Pull-outs and More! Main Floor Laundry w/ Access to Backyard & 3 pc. Bath. Floating Staircase Invites You to 2nd Floor Serenity w/ Oversized Primary Floor! Features Private Deck & Sitting Room, Bonus Nursery/or Soon to be Walk-in Closet w/ Incredible 6pc. Ensuite w/ Double Sinks, Stand Alone Tub & Shower, Bidet & More! Backyard is a Complete Masterpiece w/ Custom Deckings, Swim Spa w/Built-in Swim-up Bar, Sep. Sauna, Treed 2 Tiered Deck w/ Stairs Down to Beach & 100ft. Dock w/ Large Patio & Slide, Sandy Walkout & Great Fishing! Custom Exterior Lighting Sets The Evening Ambiance, While Enjoying Daily Sunsets Over the Lake! Loads of Upgrades & Custom Finishes! Close to Town, School, Shopping, Restaurants & More! (id:61476)
30 Marjoram Drive
Ajax, Ontario
Fall in love with this sensational freehold townhome featuring 9 ceilings, hardwood floors, pot lights, and a fully renovated kitchen with quartz counters, new cabinetry, backsplash & a stunning breakfast island. Enjoy open-concept living, a bright family room, and a walk-out to your private yard perfect for entertaining! Upstairs, the spacious primary retreat offers a 4-pc ensuite + his & hers walk-in closets, with 2 more generous bedrooms for family or guests. The finished basement adds extra living space & storage. Bonus: brand-new roof (2025)! Steps to parks, trails, Lake Ontario, top schools, shopping, transit & Hwy 401, everything your family needs, right at your doorstep. South Ajax | Lifestyle, comfort & convenience in one beautiful home. (id:61476)
137 Elephant Hill Drive
Clarington, Ontario
Must See This Beautiful Distinguished 4-Bedroom, 3-Bathroom Residence Situated In A Tranquil, Family-Oriented Neighborhood. This Home Boasts A Spacious Primary Suite Complete With A Large Walk-In Closet And A Luxurious 5-piece Ensuite Bathroom. Three Additional Bedrooms, Two Are Also Equipped With Walk-In Closets, Offering Ample Storage. The Main Floor Is Adorned With Gleaming Hardwood Flooring Throughout, Leading To A Cozy Family Room Centered Around A Gas Fireplace. Abundant Natural Light Fills The Home, Enhancing Its Open And Airy Ambiance. The Expansive Eat-In Kitchen Features Stainless Steel Appliances, Granite Countertops, And A Breakfast Area With A Walkout To The Backyard Ideal For Casual Dining And Entertaining, Located Close To Essential Amenities, Including Reputable Schools, Parks, Dining Establishments And Easy Access To Highway 401. Don't Miss The Opportunity To Make This Refined Residence Your Own. (id:61476)
3055 Sawmill Road
Port Hope, Ontario
Welcome to a breathtaking reimagining of the classic English country estate - a newly built custom luxury residence where traditional architecture meets modern elegance, nestled amongst 50 private & pristine acres. Upon arrival the homes stunning architectural presence is evident: a brick water table grounds the structure with strength & tradition, while elegant corbels, detailed cornice mouldings, limestone sills, & gleaming copper eaves & downspouts add depth & timeless sophistication. Inside, every inch reflects thoughtful design & extraordinary quality. Eight foot solid wood doors, solid brass hardware, rich walnut flooring & handcrafted walnut staircase evoke old-world craftsmanship. Soaring ceilings & expansive windows flood the home with natural light, framing views of gently rolling hills, meandering streams & private forested trails your own private park. The heart of the home is a show stopping custom kitchen - a high-end culinary space equipped with top-of-the-line built-in appliances, concealed coffee bar, full pantry & additional laundry area. Whether entertaining or enjoying a quiet morning, this space offers both beauty & functionality. The home offers 4 luxurious bedrooms, including 3 private suites, each with beautifully appointed bathrooms. One of these is the spacious & bright primary bedroom suite with a large walk-in closet & a stunning marble ensuite bath. The fourth is a generous multi-use suite located above the oversized three-car garage makes an ideal office, studio or private guest/in-law space. Stencilled wood ceilings, refined architectural details & a seamless connection between indoor & outdoor living spaces make this home a rare find rooted in tradition & designed for contemporary living. This once-in-a-lifetime property is minutes from historic Port Hope & all its amenities, Trinity College School with quick access to the 401 and is truly a modern country estate like no other. (id:61476)
15603 County 2 Road
Brighton, Ontario
Brand new, 3 bed 2 bath home with flexible in-law suite potential, conveniently located just outside the town of Brighton, on a lovely 1.5 acre lot with endless country views. Expertly crafted with sleek design elements, a contemporary 3 bedroom main floor layout and unfinished lower level with on-grade, south facing windows and second entrance through the garage, this thoughtfully designed and expertly built home is suitable for families of all kinds. Classic brick and stone exterior with welcoming, deep front porch offers a stylish threshold to the bright and spacious open concept main floor, with 9 ceilings throughout, clean finishes, light filled windows and a layout made for entertaining. Custom designed kitchen features stainless steel appliances, quartz counter tops, pantry cupboard and generous seated island that overlooks the living room with 10coffered ceiling, stylish electric fireplace hearth and patio door to the covered deck with gorgeous country views. 3 main floor bedrooms include a serene primary suite with lovely 3pc ensuite bath and large walk-in closet. 2 additional bedrooms are serviced by a well finished 4pc main bath.Ample mudroom and laundry area with access to the oversized double garage complete the main floor. Further develop the roughed-in lower level, with large on-grade windows, into a 1 bed 1 bath in-law suite with separate entrance from the garage, or easily add a spacious finished area with a rec room, home gym space and guest bedroom and bath. Also an ideal spot for a lower level hobby or woodworking area with direct access to the garage. Enjoy the spaciousness of a completely seeded, country lot, in a gorgeous newly constructed home, with the convenience of town amenities only 5 mins away. Enjoy the best of both worlds, with the peace of mind of a newly constructed home, perfectly suited to your unique family, and Feel at Home in the town of Brighton. (id:61476)



