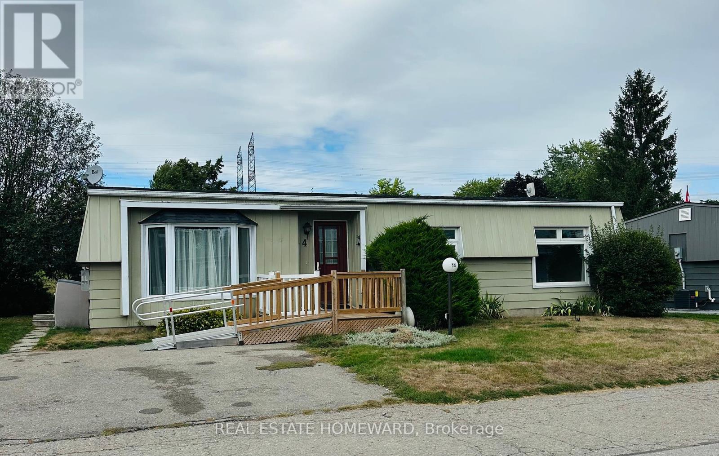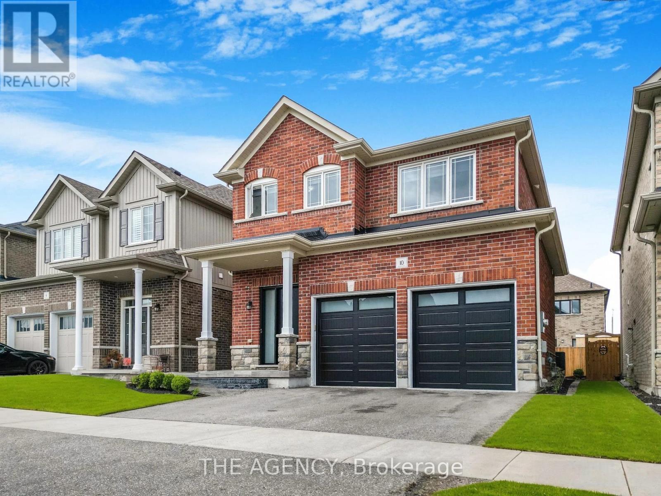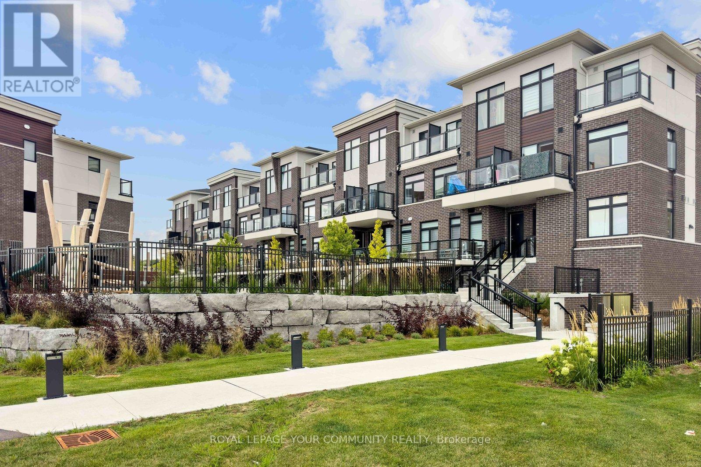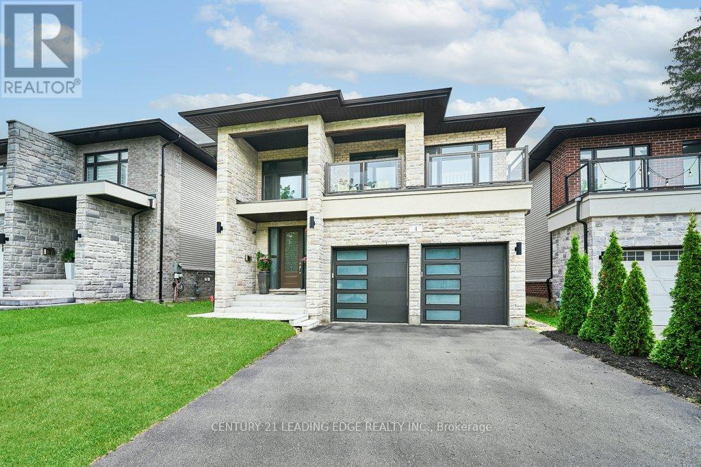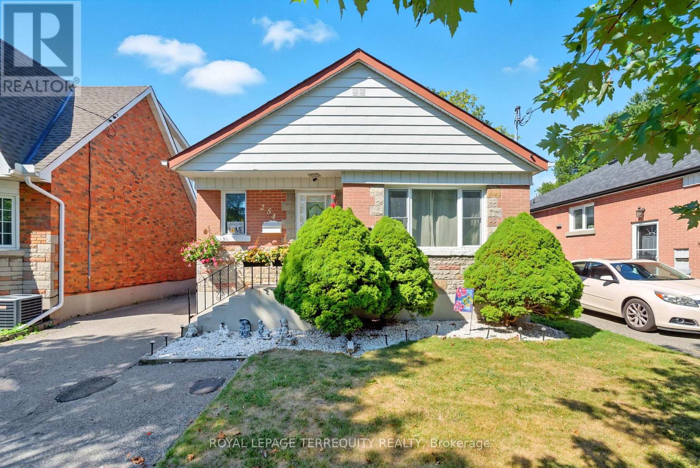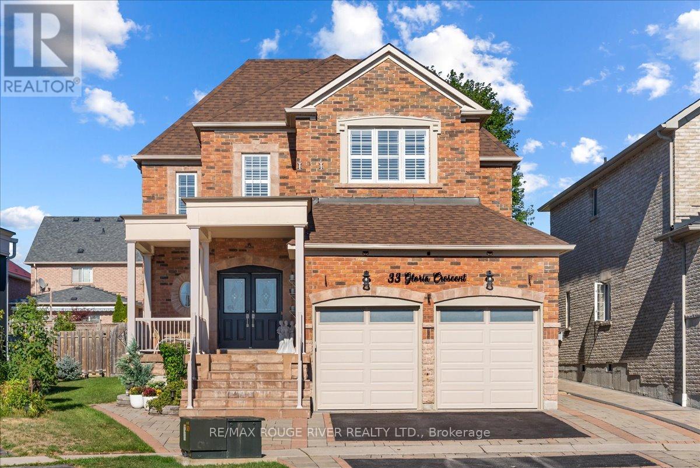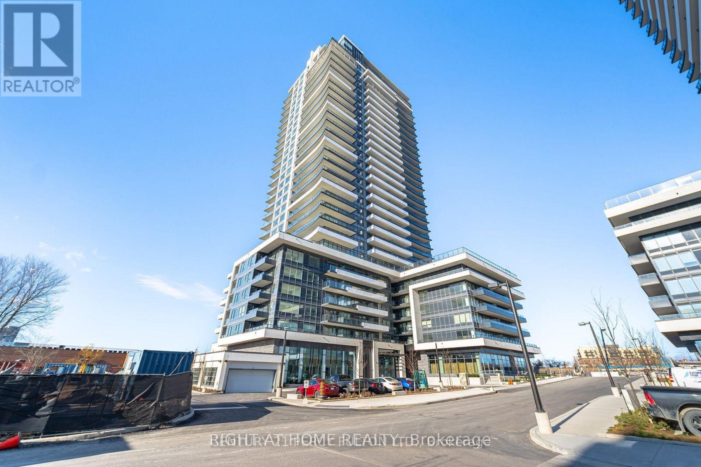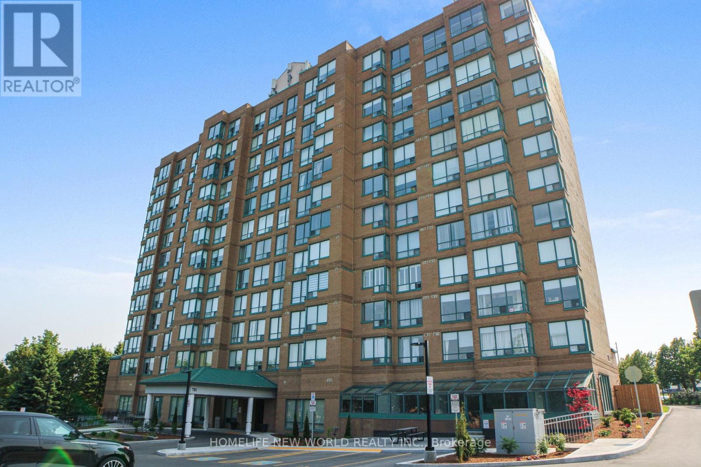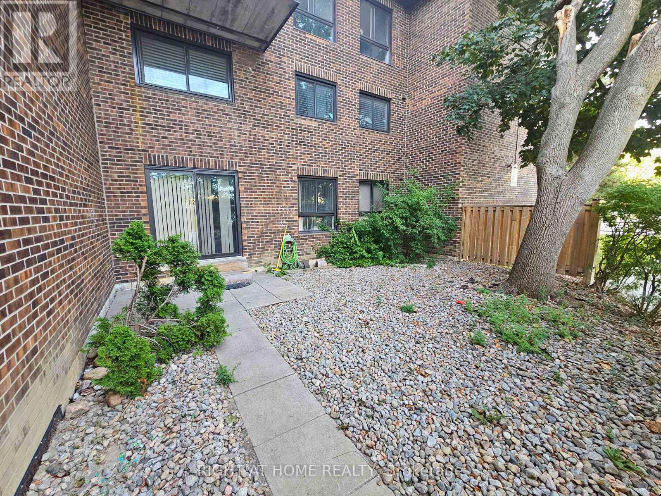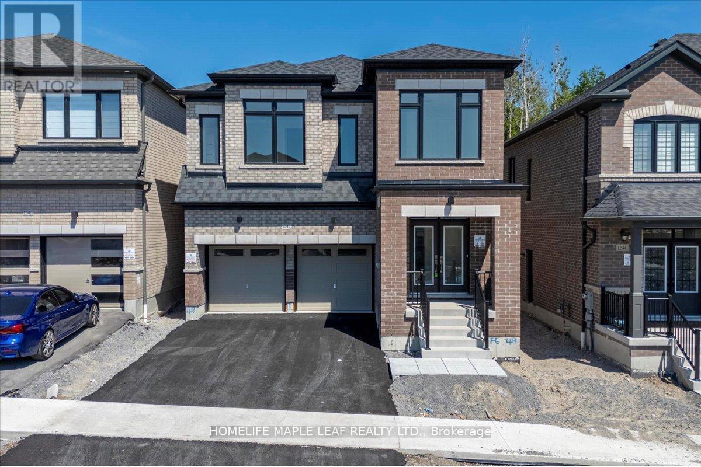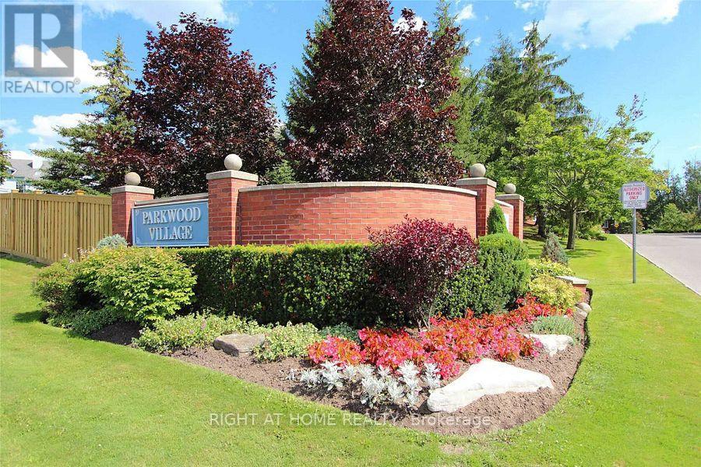14 Heritage Lane
Clarington, Ontario
Welcome to Wilmot Creek Adult Lifestyle Community, located in quiet New Castle. This 2 bedroom 2 bathroom home offers incredible potential for those looking to customize and create their perfect retreat. Ideal for active adult buyers, this property is set on a peaceful lot and surrounded by mature trees, walking paths, and community amenities. The home requires updates and renovation but provides a great layout and open concept with wheelchair access and a large Florida room that can be used as a potential third bedroom. With some TLC, this could be transformed into a comfortable and affordable residence. Enjoy the benefits of community living, including a clubhouse, pool, social activities, and a friendly, welcoming atmosphere all just a short drive to shops, services, and nature. Bring your ideas and make it your own! $1200 Maintenance fees include taxes, water and land fees (id:61476)
10 Moses Crescent
Clarington, Ontario
Beautifully upgraded 4 bedroom 3.5 bath home with In-law Suite capacity & Separate Entrance. Step into luxury and comfort in this beautiful home, where no detail has been overlooked. High-end renovations bring modern elegance to every corner - from the stone fireplace accent wall to the sleek engineered hardwood flooring and pot lights throughout. The kitchen opens to spacious living areas perfect for entertaining, while upgraded light fixtures add a-warm and contemporary feel. Upstairs, generous 4 bedrooms offer serene retreats, including spalike prime bathroom for ultimate relaxation. The fully finished basement with a private side entrance, two additional bedrooms and full bath makes it ideal for in-laws, guests or income potential. The new insulated garage doors, front door & side entrance door, combined with fully tiled garage, add practicality and polish to the curb appeal. Located in afamily-friendly neighborhood, this turn-key home is truly move in ready. Whether yours upsizing , investing, or looking for multigenerational living, this home checks every box. (id:61476)
117 - 755 Omega Drive
Pickering, Ontario
Welcome to Central District Towns the prime Pickering location where luxury meets comfort in Pickering's sought-after Woodlands community. This pristine, almost-new, late 2024-built two-story townhouse boasts a sophisticated brick and stucco exterior, offering an inviting ambiance from the moment you arrive. Features 2 bedrooms and 3 bathrooms, two private balconies, and secure underground parking. Functional open concept with high-end engineered flooring throughout. The spacious living and dining areas seamlessly blend, leading to a generous balcony perfect for enjoying your favorite morning home brew! Featuring an eat-in extended layout, an enlarged center island with a breakfast bar, white quartz countertop and a walk-in pantry. Conveniently located 2nd-floor laundry roomno hauling hampers up and down the stairs! Surrounded by top-rated schools, shops, dining, parks, and places of worship-with Tim Hortons next door and Pickering Town Centre, GO Station, 401, and Frenchman's Bay just minutes away. Commuters benefit from seamless access to Highway 401 and the nearby Pickering GO Station, placing Toronto's bustling downtown within easy reach. This home is perfect for first-time buyers, downsizers, or growing families. Don't miss your opportunity to live in this up-and-coming neighborhood. (id:61476)
4 Mann Street
Clarington, Ontario
This Custom-Built Stunner Blends Modern Elegance With Resort-Style Living On A Rare, Extra-Deep 168-Foot Lot. Offering Over 3,300 Sq Ft Of Carefully Curated Living Space And Luxurious Finishes, Inside And Out. From The Gorgeous Stone Facade To The Second-Floor Walkout Balcony, This Home Makes A Statement.Step Inside To An Open-Concept Main Floor With 9-Foot Ceilings, Hardwood Floors, And A Seamless Flow Throughout. A Formal Dining Room Sits At The Front, Perfect For Entertaining. While A Stylish Freestanding Electric Fireplace Separates It From The Expansive Family Room. The Chef-Inspired Kitchen Impresses With Custom Cabinetry, Quartz Countertops, A Striking Waterfall Island, Built-In Microwave, Gas Range, Stainless Steel Appliances, Bar/Servery Area, Eat-In Breakfast Space, And Walk-Out To The Backyard. Upstairs, The Primary Suite Is A Luxurious Retreat With A Tray Ceiling, Massive Walk-In Closet, Private Balcony, And A Spa-Like 5-Piece Ensuite Featuring A Freestanding Tub, Double Vanity, And Oversized Glass Shower. Two Bedrooms Share A Jack-And-Jill Bathroom, While The Fourth Enjoys Access To A Separate 4-Piece Bath. A Second-Floor Laundry Room Adds Everyday Convenience. Step Outside To A Professionally Landscaped Backyard Oasis With A Gorgeous Inground Pool Featuring A Shallow Lounging End, Lush Greenery, Mature Trees For Privacy, Cabana, And Shed. One Side Of The Yard Is Fenced With A Grassy Area. Perfect For Kids Or Pets. Additional Highlights Include Hardwood Stairs And Upper Hallway, An Attached 2-Car Garage With A 4-Car Driveway, Separate Basement Entrance, Ideal For In-Law Living Or Rental Potential. Plus Upgraded Lighting And Finishes Throughout. Located Minutes From Downtown Bowmanville, Schools, Parks, And Amenities. A Rare, Luxury, Turn-Key Opportunity You Won't Want To Miss. (id:61476)
254 Cadillac Avenue S
Oshawa, Ontario
Well Maintained, All Brick, 2+1 Bedroom Bungalow Located In A Established Oshawa Neighbourhood! Two Unit Dwelling. Main Level Offers A Combined Living & Dinning Room with Hardwood Flooring, Bright & Spacious Kitchen, Two Bedrooms & a 4pc Bathroom. Basement Unit Offers a Separate Side Entrance, Living Room, Kitchen, Breakfast Area, Bedroom & 3pc Bathroom. Shared Laundry Room (Separate Access from Both Units - Lower Level) Three Car Parking in Driveway. Large Fully Fenced Backyard. Updates: New Roof 2023 - New Furnace 2018 - New Parging and Front Concrete Stairs and Deck (id:61476)
33 Gloria Crescent
Whitby, Ontario
Absolutely Stunning Fully Upgraded Luxury Home Nestled In The Heart Of Prestigious Williamsburg Whitby. A Highly Sought-after Neighbourhood Known For Its Top-rated Schools, Family-friendly Community, And Proximity To Lush Greenspaces. With Over $200K Spent On Tons Of High-End Upgrades This Home Truly Stands Out From The Rest. Arrive To An Extended Interlock Driveway And Inviting Front Porch, A Double Door Entry With New Porcelain Tiles, 9 Ft. Ceilings Main Floor & Engineered Hardwood Floors Throughout. Open-Concept Living And Dining Areas Are Beautifully Enhanced With Custom Accent Walls & Pot Lights. Enjoy A Separate Yet Spacious Family Room With A Cozy Gas Fireplace, Large Windows With California Shutters. Fully Renovated Kitchen With Quartz Countertops, Large Center Island, New LG Stainless Steel Appliances, Pot Filler, & A Walk-out To A Massive & Beautifully Landscaped Pie-shaped Backyard With New Retaining Walls & Shed Pad. Plus The Main Floor Has A Convenient Bedroom Ideal For Guests Or A Home Office. Head Upstairs On The New Staircase With Wrought Iron Railings, You'll Discover 4 Luxury And Spacious Bedrooms, Including 2 Stunning Primary Bedrooms, One With 5-Piece Ensuite, Other With 4-Piece Ensuite And Both Has His And Her Walk-in Closets. And Other 2 Bedrooms Include Large Closets & Windows. But It Doesn't Stop There This Home Offers Finished Basement With Side Entrance, 2 bedrooms, Spacious Living Area, Upgraded Kitchen, Separate Laundry, Plus Potential Income Of $2,050/Month (Utilities Incl.) Plus A Big Storage Room & 2 Extra Cold Rooms In The Basement. This Home Has Approx. 155 Pot Lights, New Chandeliers, California Shutter Blinds, Newly Installed High-efficiency Lennox AC 16 Seer , Fireplace Frame And Upgraded 200 Amps Electric Panel. Walking Distance To Highly Rated & One Of The Best Williamsburg Public School & Catholic Schools. Enjoy Family Time At The Famous Rocketship Park. Close To All Amenities, Hwy 412, Parks, Transit, Shopping & More! (id:61476)
1773 Badgley Dr Drive
Oshawa, Ontario
Discover this beautifully maintained 4+3 bedroom detached home, ideally situated on a premium end lot. Step into a bright and welcoming main floor. where a spacious living area with grand columns and expensive windows sets the tone. The open-concept layout seamlessly connects the family room with kitchen, featuring a cozy breakfast nook, warm fireplace, and direct walk-out to the private deck and landscaped backyard-perfect for entertaining or relaxing. This sum-filled home boasts california shutters, modern pot lights, and a fresh coat of paint throughout. High 9-foot ceilings create an airy, comfortable feel ideal for family life. The finished basement offers 3 additional bedrooms and is currently generating rental income of approximately $3,000/month - a great opportunity for investors or extended families. Don't miss the chance to own this bright, functional, and income-generating property! (id:61476)
2204 - 1435 Celebration Drive
Pickering, Ontario
Welcome Home To Universal City Brand New Condos in Pickering. Discover Luxury, Gorgeous Three Bedroom Suites. You'll Find A Modern Open-Concept Layout, Upgraded Flooring, And A Stylish Kitchen With Stainless Steel Appliances, Perfect For Entertaining Or Day-To-Day Living. This Suite Features A Contemporary Kitchen with Quartz Countertops And Stainless Steel Appliances, A Large Bedroom With Great Closet Space, and Laminate Floors. Perfect For Buyer & Investor! Located Minutes From Pickering GO, Pickering Town Center, Pickering Casino and Frenchman's Bay. Easy Access to Hwy401/412/407 and 404. The Building Amenities Include: Fitness Room, Parth Room, Yoga Studio, Outdoor Terrace, Outdoor Swimming Pool With Change Rooms, Underground One Parking Space Plus Visitor Parking, 24 Hour Concierge, 331 sqft A Large Balcony With Open East-Facing and South-Facing Views That Fill The Unit With Natural Morning Light and Sunlight all Day. Must to See it! (id:61476)
706 - 711 Rossland Road E
Whitby, Ontario
Rare Opportunity to own 2 Parking Spots and one of the Largest 1+1 Unit in the Building! This unique layout is the only one of its kind per floor, offering spacious comfort and privacy. Features a full kitchen with in-suite laundry, Living room, dining room, a generous bedroom with a 4-piece ensuite and walk-in closet, solarium, plus additional hallway closets and a second bathroom for guests. Living and dining room has hardwood flooring. Comes with two parking spaces. Enjoy top-tier amenities including an indoor pool, hot tub, billiards room, party room, and fully equipped fitness centre. A must-see! (id:61476)
61 - 53 Taunton Road E
Oshawa, Ontario
This spacious 3-bedroom, 1.5-bathroom home has been freshly updated and is move-in ready. The entire home has been freshly painted and updated with brand new luxury vinyl flooring throughout the main and second floors for a modern, low-maintenance look. The bright kitchen, refreshed just a few years ago, now includes additional cabinetry for extra storage. Upstairs, you'll find three generously sized bedrooms with new light fixtures and an updated bathroom featuring a new vanity, mirror, and vent fan.The living room opens directly to a private patio, an outdoor feature available only to a limited number of units, perfect for relaxing or entertaining. The newly finished basement includes a renovated powder room, pot lights, and a convenient laundry area with a washer and dryer.Residents enjoy access to a kids playground and dog run, adding to the appeal for families and pet owners.Just minutes from Durham College and Ontario Tech University (UOIT), with quick access to Highways 401 and 407, this property is ideal for families, professionals, and investors. Shopping, schools, parks, restaurants, and transit are all nearby. Your designated parking spot is only steps from the main entrance, providing everyday convenience. With its desirable location, thoughtful upgrades, and rare private patio, this home offers a fantastic opportunity in Oshawa's north end. Note: All measurements, dimensions, and property details are approximate and must be independently verified by the buyer and/or buyers agent. ** Seller is motivated to sell. Bring us an Offer** (id:61476)
1242 Talisman Manor
Pickering, Ontario
New Detached By Fieldgate Homes (MAXIMUS MODEL). Welcome to your dream home in Pickering! Amazing living space! Backing onto green space! Bright lightflows through this elegant 5-bedroom, 3.5 bathroom gorgeous home. This great designed home features a main floor library, highly desirable 2nd floor laundry, enjoying relaxing ambiance of a spacious family room layout w/ cozy fireplace, combined living and dining room, upgraded kitchen and breakfast area, perfect for entertaining and family gatherings. The sleek design of the gourmet custom kitchen is a chef's delight, a double car garage. Move-In ready With Thoughtful Upgrades throughout! This property offers everything you need to live, work, and entertain in style! Schedule your private viewing today before this is gone! This home offers endless possibilities, don't miss this beautiful opportunity! (id:61476)
D-17 - 1663 Nash Road
Clarington, Ontario
Stylish & Income-Generating 2-Bedroom, 2-Bath Loft-Style Condo Townhome! This bright and spacious 2nd-floor end-unit offers exceptional value with a current rental income of $2,700/month perfect for investors or future homeowners. Featuring a sun-filled open-concept layout, large windows, and vaulted ceilings, this home combines modern comfort with unique character. The main floor includes a generous eat-in kitchen, a full bathroom, and a bedroom with a double-door closet. Enjoy floor-to-ceiling windows, skylights, and French doors that open to a charming dining space flooded with natural light. Upstairs, the loft-style primary suite includes a private full bath and en-suite laundry. Located in a secure, gated community with paved walkways, tennis courts, and excellent amenities. Just minutes from Highway 401, with schools, transit, and shopping all within walking distance. (id:61476)


