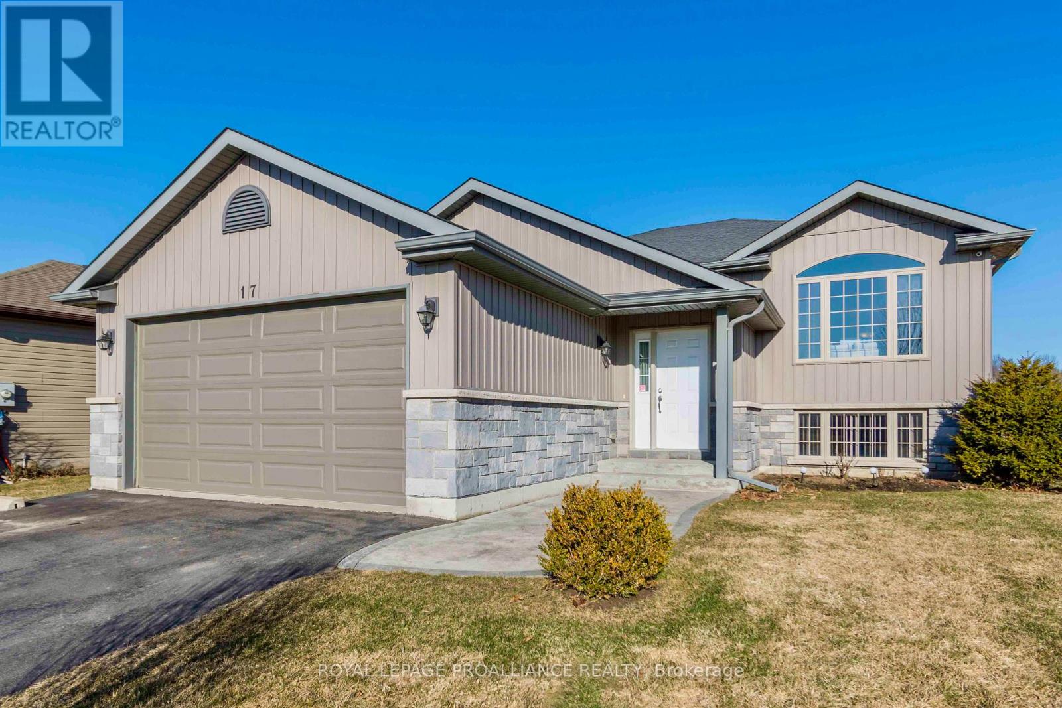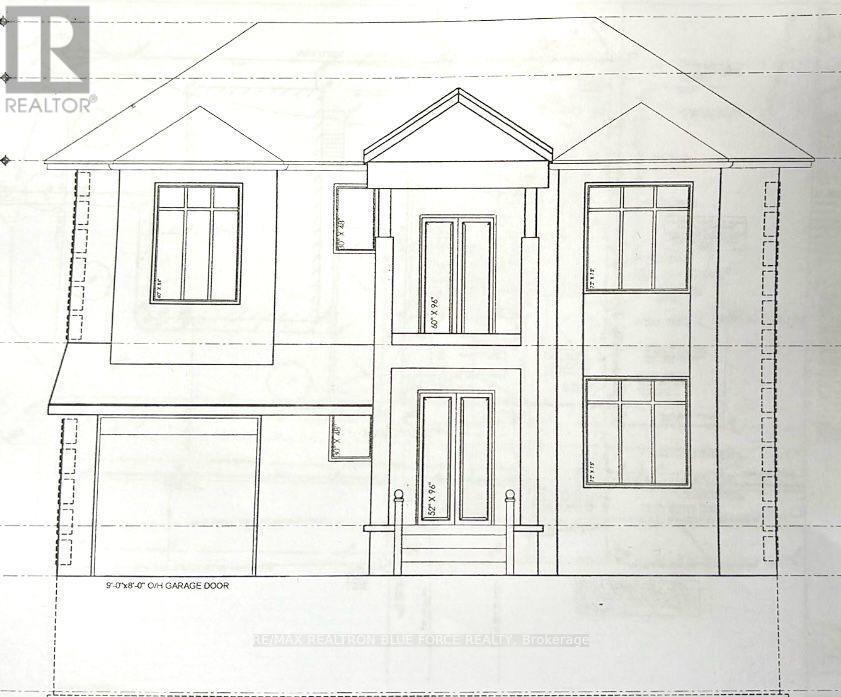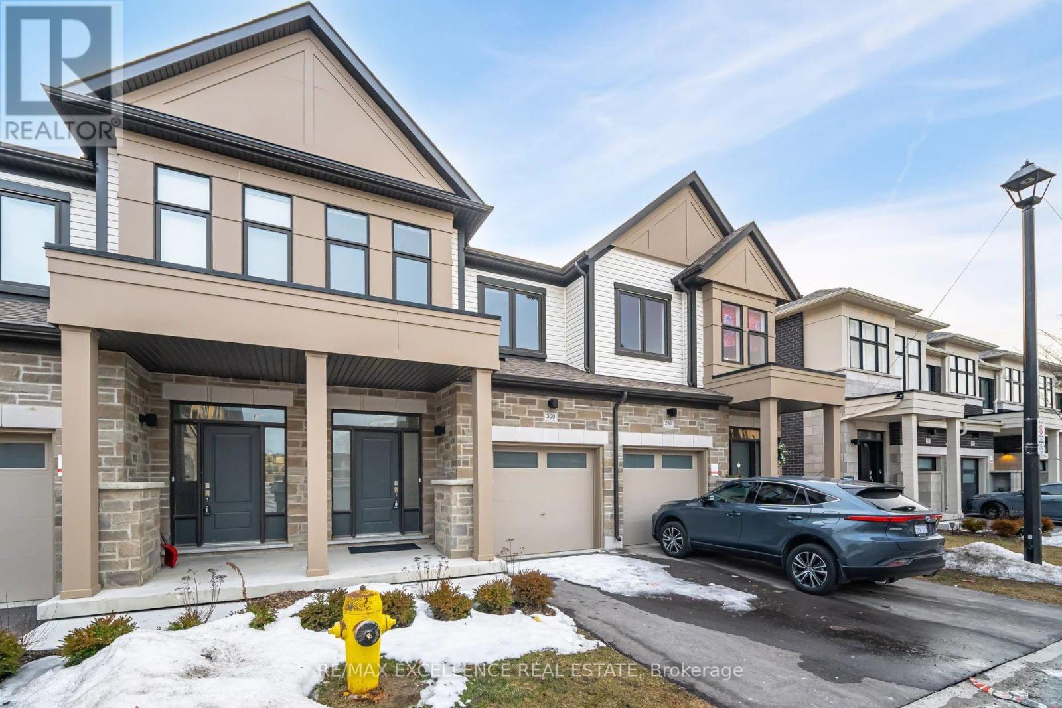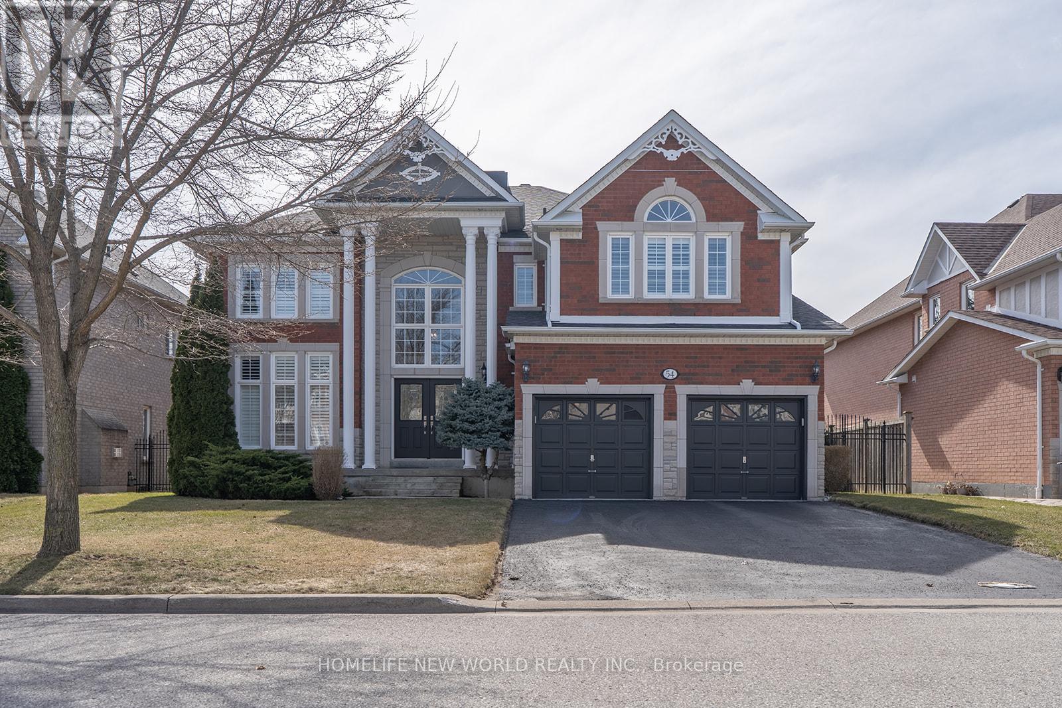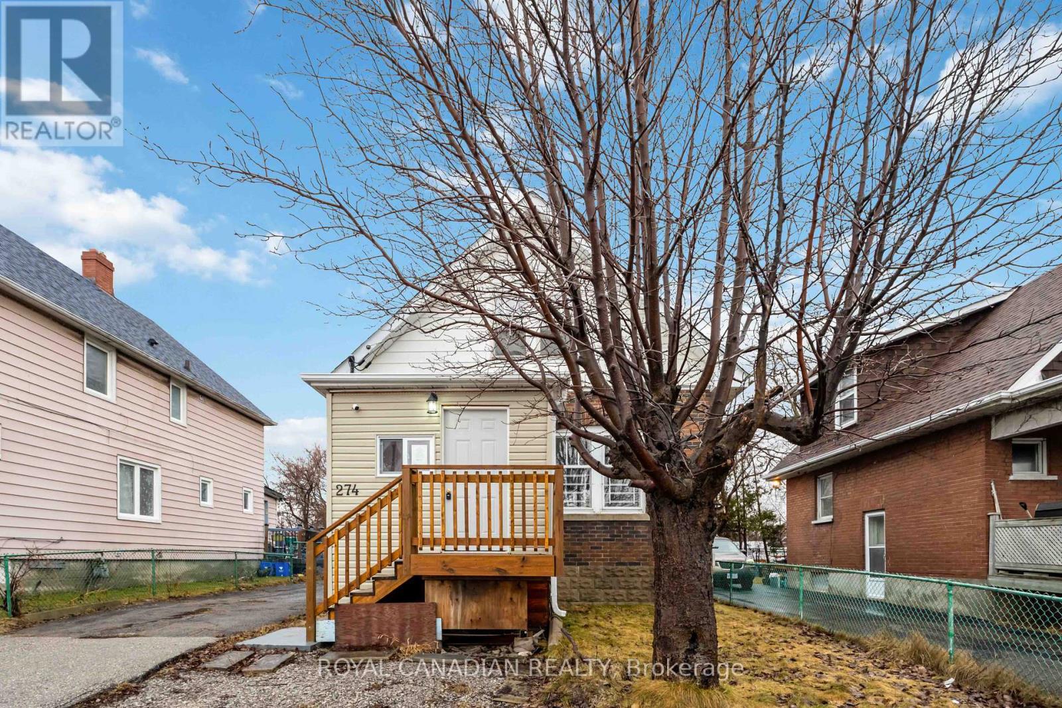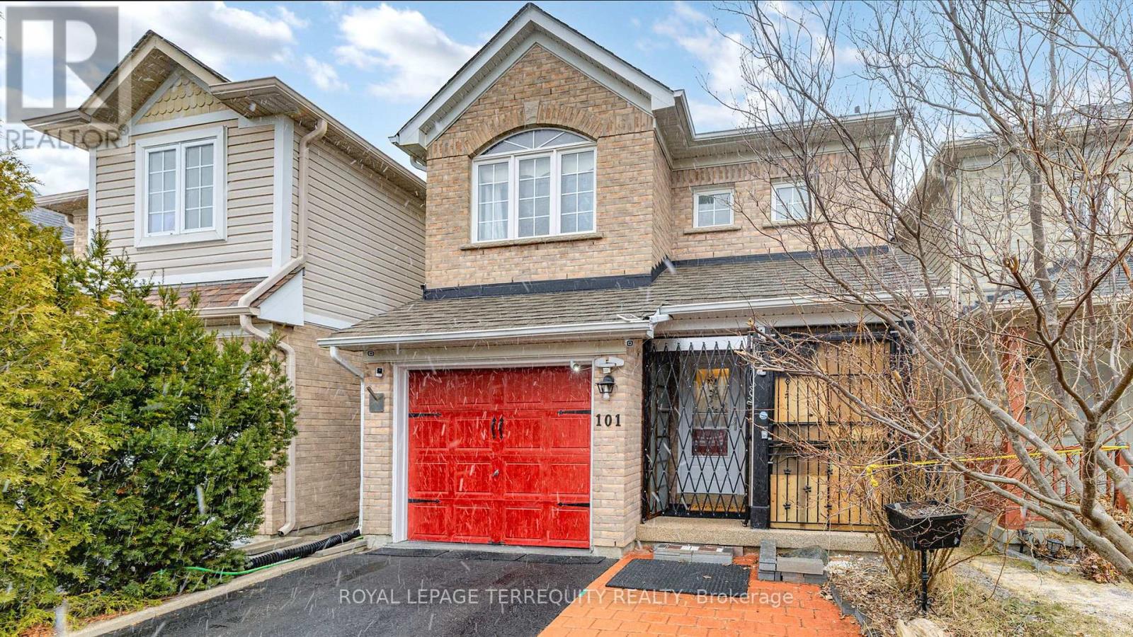17 Pier Drive
Brighton, Ontario
Welcome to this spacious beautifully maintained raised bungalow offering a perfect blend of comfort and lifestyle all on an oversized premium lot situated on a cul de sac. Enjoy cozy evenings by the natural gas fireplace in the large rec room, or entertain with ease in the family room. The 2+1 bedroom & three full bathroom layout includes a large primary bedroom with ensuite and walk-in closet. Plus a walk-in closet in the second bedroom. Step outside to your private west facing covered deck, with gas barbeque line, with separate levels plus a patio down to the large on-ground pool a backyard oasis perfect for summer fun. Located within 5 mins to Presqu'ile Provincial Park, public boat launch and downtown Brighton, this home offers both convenience and outdoor adventure. The oversized double car garage adds plenty of storage and workspace. Situated about an hour to Oshawa and ten minutes to Prince Edward County - this is a must see. Visit the REALTOR website for further information and video about this beauty . (id:61476)
24 Doric Street
Ajax, Ontario
This residentially zoned land, located near Highway 401 and Salem Road, offers a prime opportunity to build your dream home. The lot includes approved drawings for a custom 2000 to 2500 sq ft home featuring a nanny suite with a full washroom on the main floor, and 3 bedrooms with 2 full bathrooms on the upper floor. The property is ideally situated close to shopping amenities, the Pickering Casino Resort, and the upcoming Porsche Experience Centre, set to open in Summer 2025. (id:61476)
300 Okanagan Path
Oshawa, Ontario
Discover this delightful 3-bedroom, 3-bathroom townhouse in Oshawa, offering a perfect balance of comfort and style. The open-concept design creates a bright and airy living space, featuring a generous living and dining area ideal for both relaxing and entertaining. The contemporary kitchen boasts sleek countertops and high-end stainless steel appliances, making meal preparation a breeze. The spacious master bedroom includes plenty of closet space, while two additional well-sized bedrooms are perfect for family, guests, or a home office. Step outside to your private backyard, a great spot for outdoor relaxation and enjoyment. With convenient parking and a prime location close to schools, parks, shopping, and major highways, this townhouse provides everything you need for modern living. (id:61476)
91 - 53 Taunton Road E
Oshawa, Ontario
This desirable 3-bedroom, 3-bath condo townhouse in the Centennial neighborhood offers a bright and spacious layout. The main floor includes a family room and dining area with hardwood flooring throughout, along with a walkout to a south-facing balcony that overlooks a peaceful courtyard-- perfect for enjoying your morning coffee or unwinding after a long day. The basement is ideal for renovations or additional storage, and features a laundry area, storage, and a half-bathroom. Located just minutes from a variety of restaurants, shopping malls, Ontario Tech University, Durham College, and bus routes, this home is perfect for both students and professionals, offering the ideal blend of comfort and convenience. (id:61476)
54 Roberson Drive
Ajax, Ontario
Welcome To This Eagle Ridge II Classic Designed And Built By John Boddy Homes. House Located At One Of Ajax's Most Sought After Neighborhood - Eagle Ridge Community. Home Boasts A Decorator Columned Entry That Invites You To A Solid Bright Home Backing Onto The Picturesque Riverside Golf Course. Easy Access To Duffin's Creek And Conservation Land For Cycling, Fishing & Nature Walks. 9 Ft Main Ceiling. Mirrored Closet Doors In Spacious Entry Foyer. California Shutters, Pot Lights, Hardwood & Ceramic On Main. Open Concept Living And Dining Room W/ Classic Pillars And French Doors. Large Family Room W/Gas Fireplace Overlooking The Golf Course. Kitchen Features Granite Counters, Centre Island, Chef's Desk And Pantry. Second Floor Consists Of 5 Bedrooms (3 W/ Ensuite). MB Has 2 W/I Closets and Full Ensuite W/ Whirlpool Tub. Octagonal Skylights Presiding Over Elegant Oak Staircases. Roomy Laundry/Mud Room With Plenty Of Storage And Door to Backyard. Basement Is Open To Design Potential Guest/In-Laws Suite Or Extra Income Apartment. Huge Backyard Comes With A Composite Deck That Provides A Private Oasis For Your Own Relaxation Or Entertainment Needs. 2 Car Garages Plus More Parking Space On Driveway. Amazing Family Community Close To Pickering Village, Parks, Shopping (Costco, Durham Centre, Pickering Town Centre), Schools, Lakeridge Hospital And All Amenities! Minutes To Highway And 407 ETR, Ajax & Pickering GO Station. Rare Property Backing Onto Greenspace. Don't Miss This Fantastic Opportunity To Design & Create Your Own Home Or Multigenerational Home For Lasting Memories! (id:61476)
396 North Scugog Court
Clarington, Ontario
Building Lot! Great opportunity to build your dream home on a 50 ft by 200 ft lot surrounded by million dollar homes. Desirable Bowmanville neighborhood offers access to numerous schools, parks and amenities. Quick access to 401 for commuters. Water & Sewer services have been paid. Gas & hydro are available. (id:61476)
274 Ritson Road N
Oshawa, Ontario
Fully detached house located in the desirable O'neill neighborhood. Huge lot, 3+2 bedrooms and 3 bathrooms. Walking distance to shopping, trails, and restaurants, transit is just steps away from the front door. The house will be sold in "As Is" condition. Great income opportunities. (id:61476)
231 Carman Road
Brighton, Ontario
Welcome to 231 Carman Rd, a charming and beautifully maintained property located in the heart of Brighton. This property offers a perfect balance of modern living and traditional warmth, ideal for families and individuals looking for a peaceful retreat in a highly desirable neighborhood. Offering 100 Acres of the Rolling Hills Lands in Northumberland County! Located just 1 and 1/2 hour East of Toronto (5 mins North of Hwy 401 East). With 75 Acres of Workable Acres (currently rented to a farmer) and 6 Acres of Hardwood Forest where you find wild Birds & Turkeys. In addition, A Renovated 2-Storey Home With 4 Bedrooms, 2 Full Washrooms, Fieldstone Fireplace, Specious Living and Dining Area, Eat-in Kitchen, Sun-Filled Wooden Deck to Enjoy Sunset. This Exquisite farm property also offers 2 Road (entrance) Frontages, Detached Garage, Original Barn, Drive Sheds, Loading Yard, several Outbuildings for Storage. (id:61476)
8940 Ashburn Road
Whitby, Ontario
This Circa 1900 home has incredible potential to become an updated home yet maintaining the unique historical charm & character of yesteryear! Allow your creative vision to see what this home can truly become. Located in the heart of the hamlet of Ashburn, just a few minutes north of Brooklin & its wonderful amenities. This beautiful lot backs onto an open field and is the 4th property south of the 4 corners of Ashburn. The scenic Ashburn Park is just a short walk away. The original home has authentic doors, trim & wainscoting in some rooms. An addition was built a few decades later containing a spacious family room with a large picture window which captures sensational sunset views & overlooks the backyard & field beyond. There is an exterior door from the basement that leads to ground level which is ideal for the woodworker or hobbyist in the family to gain easy access to their work space without going through the home. **EXTRAS** This is an estate sale and is being sold "AS IS WHERE IS". The Estate Trustee cannot make any representations or warranties as to the condition of the property, house, chattels, etc. (id:61476)
2475 Prestonvale Road
Clarington, Ontario
Welcome to this gorgeous 4 level backsplit! This sophisticated legal 2-unit dwelling nestled in one of Courtice's most coveted neighborhoods. This remarkable investment opportunity showcases a professionally finished second unit completed in 2021, exemplifying modern luxury with contemporary finishes and thoughtful design throughout. The second unit, featuring private backyard access, presents an impressive layout with a beautiful kitchen and dedicated dining space, an expansive living room perfect for entertaining, two generously-sized bedrooms, and a stylishly appointed full bathroom. The recently renovated main residence radiates sophistication, offering a stunning multi-level living space ideal for a growing family. The main level impresses with a glamorous formal dining room, gourmet kitchen featuring a cozy breakfast nook, sprawling living room. The Upper level boasts two well-appointed bedrooms including the luxurious primary suite and full bathroom. The third level reveals a versatile bonus room, currently utilized as a music studio, complemented by a second full bathroom - perfect for a home office, teen retreat, or creative space. Strategically positioned minutes from Highway 401, this property combines investment potential with lifestyle convenience, offering seamless access to public transit, premium shopping destinations, scenic parks, modern recreation centers, and top-rated schools. Both units boast thoughtfully designed open-concept layouts, creating inviting spaces filled with natural light and modern comfort. The private backyard serves as a tranquil outdoor oasis, perfect for relaxation or entertaining. Situated in a peaceful, family-oriented community, this legal duplex presents a rare opportunity in Durham's competitive real estate market - ideal for savvy investors or homeowners looking to offset their mortgage through rental income while enjoying the perfect balance of suburban serenity and urban accessibility. ** This is a linked property.** (id:61476)
1507 - 1235 Bayly Street
Pickering, Ontario
Welcome Home To San Francisco By The Bay. Luxurious & Refined 1 Bedroom Suite & One Full BathroomsW/ Beautiful Panoramic Sunset Views & Plenty Of Natural Light. Stylish Open Concept Layout, EnsuiteLaundry, Laminate Flooring Throughout, Granite Counter Top, All S/S Appliances & Many More. 24HrSecurity, Gym, Pool, Party Room, Rooftop Deck. Walking Distance To Go Station & Pickering TownCentre. Waterfront, Parks, Grocery stores & Restaurants (id:61476)
101 Cottingham Crescent
Oshawa, Ontario
Welcome to 101 Cottingham Crescent! This charming Detached 2-storey, 3-bedroom home is nestled in a highly desirable Farewell neighbourhood, offering the perfect blend of comfort, style and convenience. Ideal for growing families or those who love to entertain. This beautiful property features: 3 Spacious bedrooms and 2 full bathrooms, providing ample space for all. The Primary Bedroom Offers a Semi-ensuite and Spacious Walk-in Closet for all your Storage Needs. The Main Floor includes a Bright Kitchen, a Walk-out to the Interlock Patio. A fenced Backyard that is perfect for outdoor enjoyment. The spacious yard offers plenty for gardening, playing or relaxing on sunny days. A Finished basement with a washroom, offering additional living or recreational space. Located Just Steps From the Lake, Schools, and Parks and With Quick access to Public Transit, Highway 401, and Shopping. (id:61476)


