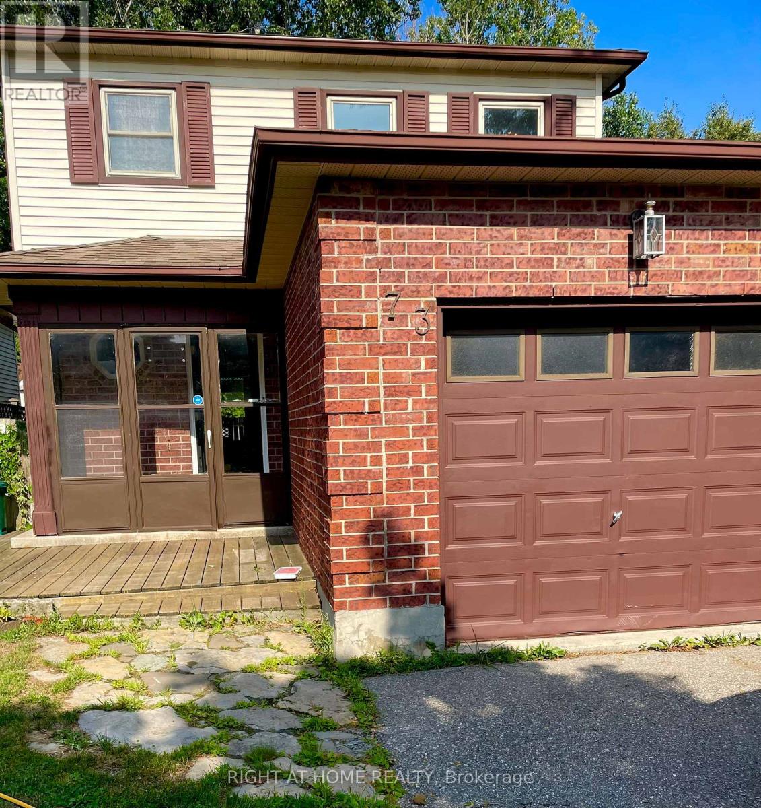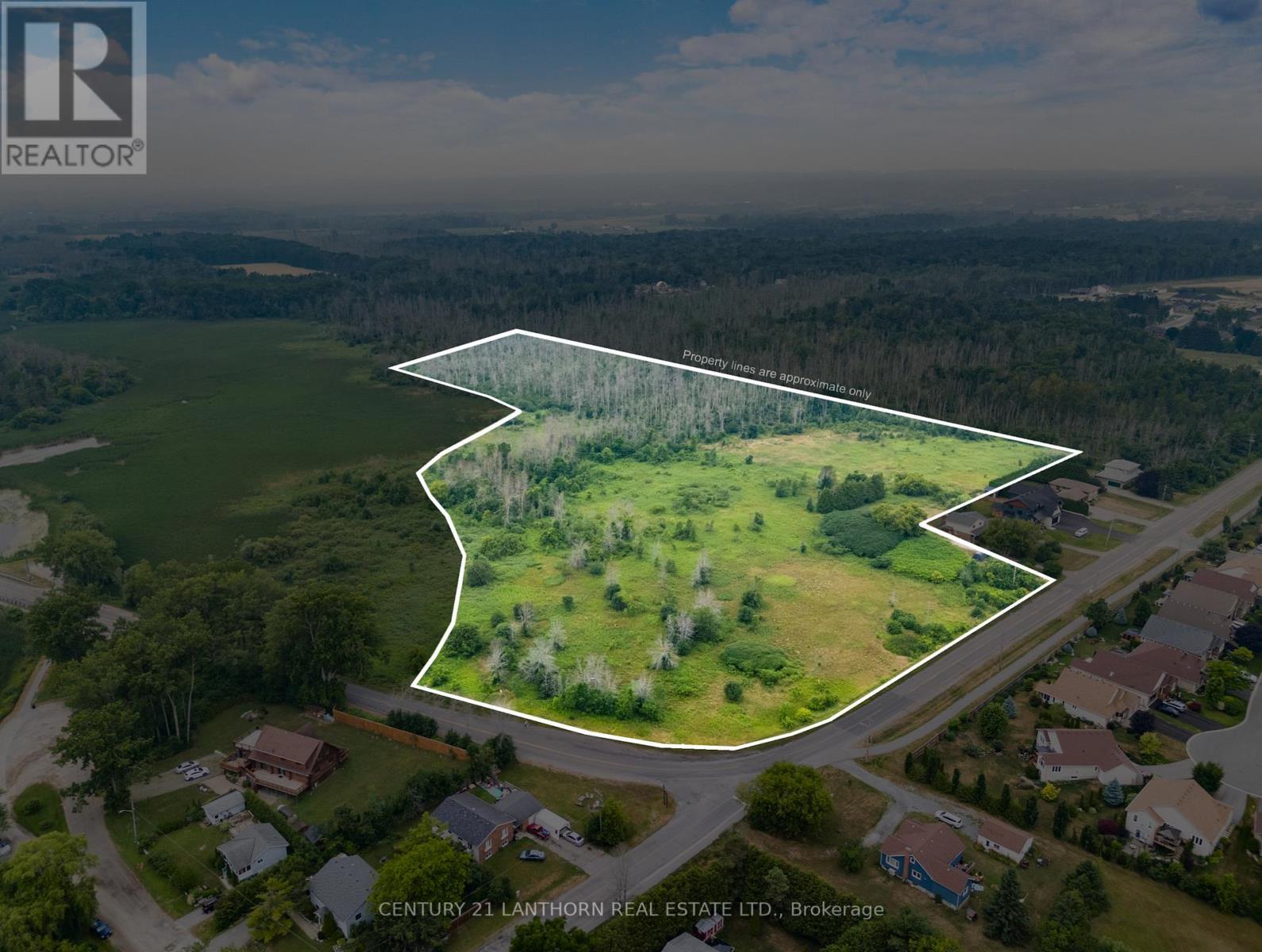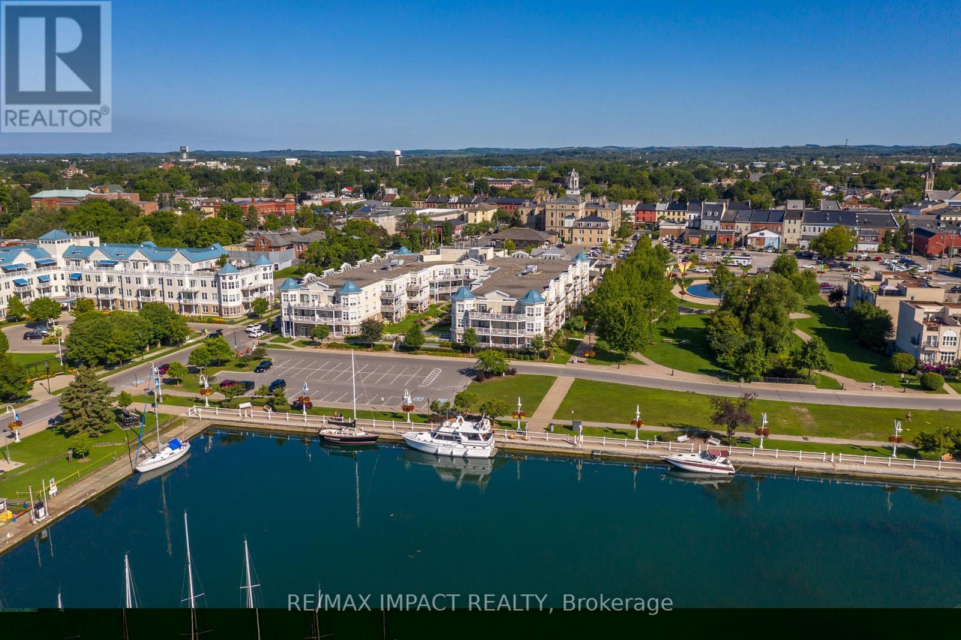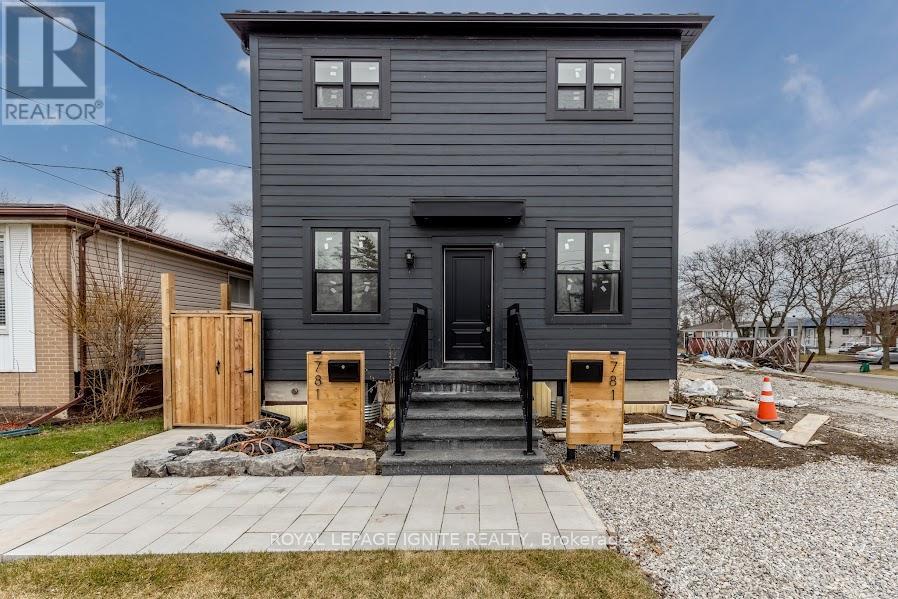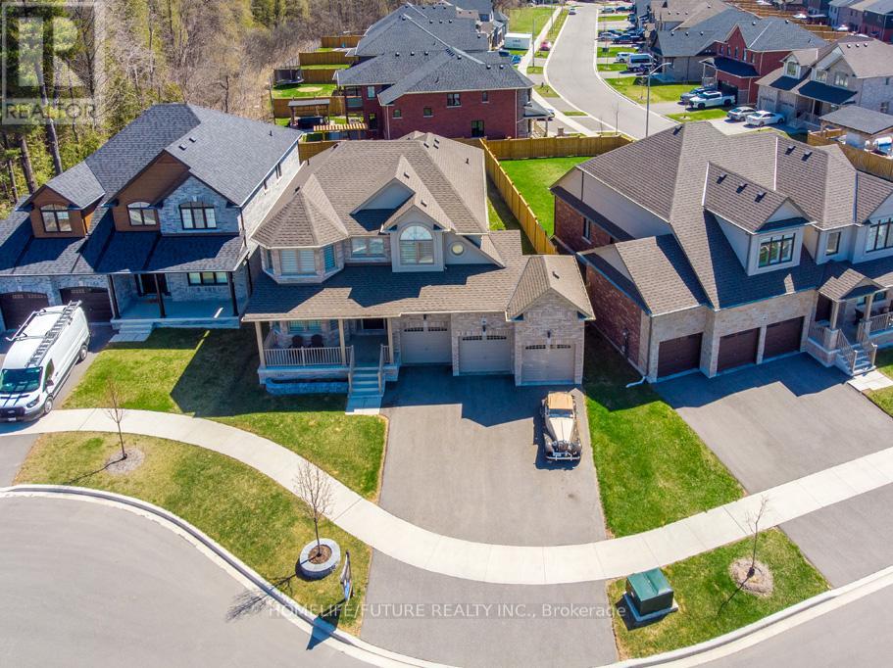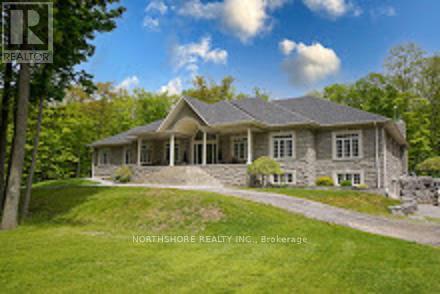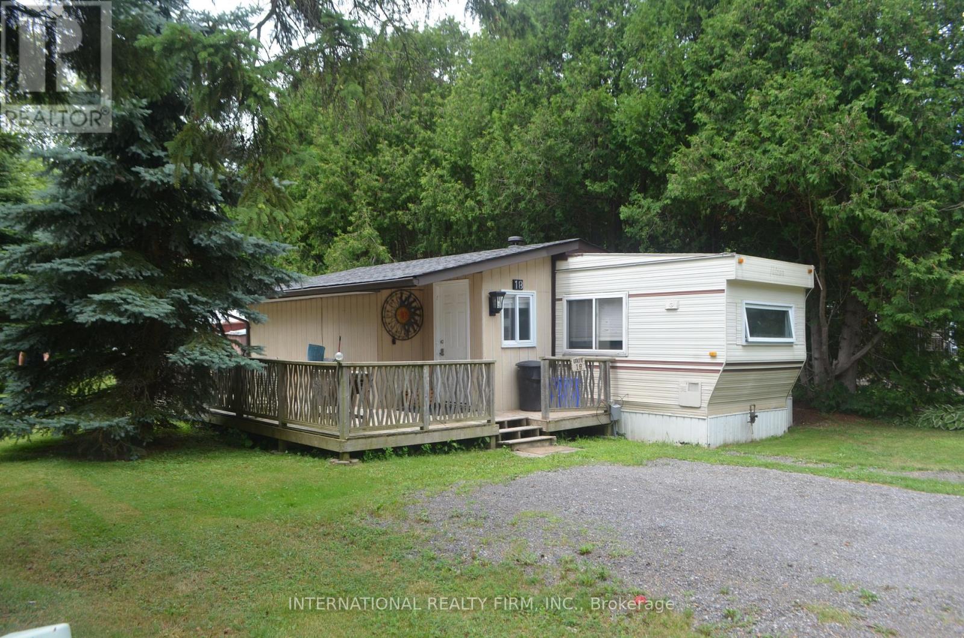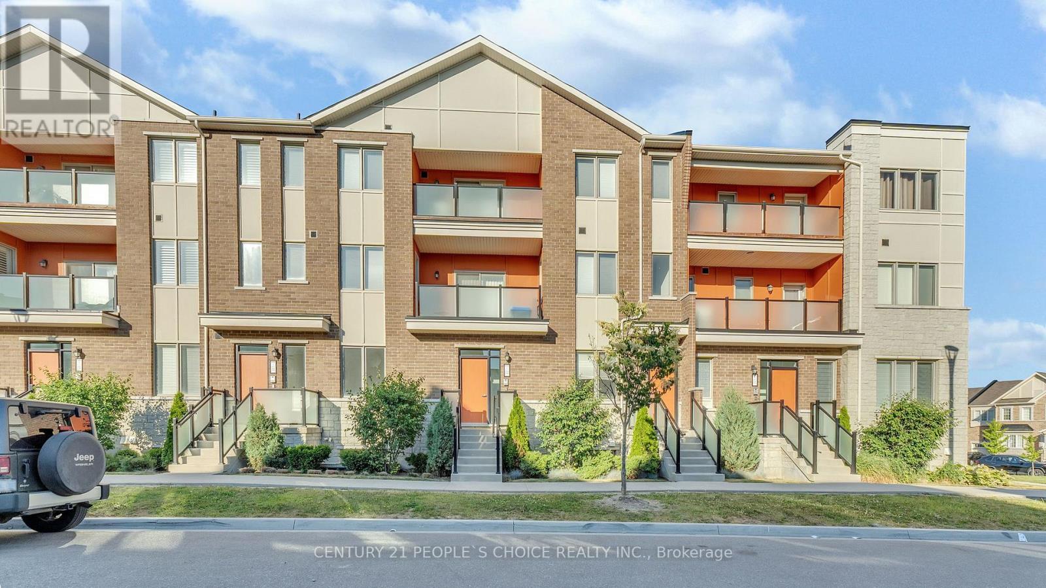73 Birchfield Drive
Clarington, Ontario
This lovely three-bedroom detached home, freshly painted, sits on a private lot and boasts an above-ground saltwater pool. It backs onto beautiful green space. The gorgeous kitchen features quartz countertops, a pantry, and new stainless steel appliances. The main floor boasts hardwood floors, porcelain tile, and ceramics. There's a spacious yard with a pool. The second floor has three generously sized bedrooms, and the finished basement has a two-piece bathroom. (id:61476)
0 Ontario Street
Brighton, Ontario
Development opportunity! 17 Acres of land with waterfront/marsh and a spectacular view of Presqu'ile Bay. Across the road from the public boat launch, cycling/walking trails, and steps away from Presquile Provincial Park. Municipal water and sewer service are available on the adjacent property, as well as Natural Gas and Hydro services. Located in the County of Northumberland, Town of Brighton. This property is zoned for Future Development with (approximately 5 developable acres after EP clearance) surrounded with protected areas. One of the last opportunities this close to the water. Less than two hours away from downtown Toronto via HWY 401. (id:61476)
2921 Nakina Street
Pickering, Ontario
Welcome to 2921 Nakina Street a beautifully maintained 4-bedroom, 3-bathroom with walk-out basement semi-detached gem nestled in one of Pickering most sought-after family-friendly neighbourhoods. This spacious and sun-filled home offers a perfect blend of comfort, style, and functionality. The house features an open-concept layout with 9-foot ceilings throughout the main and 2nd floor. The floor featuring a bright living and dining area with large windows, perfect for entertaining or relaxing with family. The modern kitchen boasts stainless steel appliances, ample cabinetry, and a cozy breakfast area that overlooks the private backyard. Upstairs, you'll find four generously sized bedrooms, including a primary suite with a walk-in closet and 4-piece ensuite. The additional bedrooms offer flexibility for growing families, a home office, or guest space. Located close to top-rated schools, parks, shopping centres, transit, and major highways this is the perfect place to call Home! DON'T MISS THE OPPORTUNITY (id:61476)
222 - 148 Third Street
Cobourg, Ontario
Fabulous views and beautiful sunrises for you to enjoy from your spacious terrace overlooking the lake and marina. This wonderful condo boasts 982 square feet of luxury living. The open concept kitchen overlooks the dining and living room with walk out to the wonderful balcony. The Dreamy primary bedroom with en suite enjoys views of the private garden courtyard. The second bedroom would make a perfect den or office. You will love the beach, the downtown shops and restaurants, theater, art gallery and festivals at your door step. Whether it be your home or home away from home you will love living here. A wonderful opportunity to own a condo at Cobourg's waterfront. This also includes one underground parking spot as well as an indoor basement storage locker. Now is the time! Start your life at the lake. (id:61476)
781 Oliva Street
Pickering, Ontario
Welcome to this exceptional, custom-built duplex, completed in 2022, ideally situated in the prestigious West Shore community of Pickering. Renowned for its peaceful atmosphere, scenic waterfront, proximity to schools, parks, shopping, and transit. This is a rare find, combining luxury, functionality, and outstanding investment potential. With city-approved permits in place for an addition to convert the duplex into a triplex, this home is perfect for multi-generational living or expanding your rental portfolio. The home features a 400-amp electrical service with separate 100-amp panels for each unit. Both hydro and water are separately metered, allowing for fair and straightforward utility billing. The split ductwork system features dual-zone temperature controls, allowing each unit to customize its heating and cooling. The upper unit is equipped with a tankless water heater, while the basement unit features a dedicated water heater. Superior construction quality is evident throughout, with 2x6 framing, metal roof, Rockwool insulation inside and out, including two layers of 1.5exterior insulation. The plumbing has been upgraded with a 1-inch feed, future-proofing for additional units or upgrades. The basement unit is currently leased, providing immediate rental income for investors or supplemental income. The exterior of the home will be completed before closing. This is a truly turnkey property in one of Pickering's most desirable neighbourhoods, offering not only a beautiful place to live but also a smart investment opportunity. Whether you're seeking a multi-family home with solid rental income, a future triplex development, or simply a spacious custom residence, this property delivers modern amenities, energy-efficient features, and meticulous craftsmanship. Don't miss your chance to own this West Shore gem. Schedule your private showingtoday and experience the quality and lifestyle that set this home apart. (id:61476)
43 Bevan Crescent
Ajax, Ontario
Welcome to 43 Bevan Crescent, a pristine 4500 square foot haven that combines elegance, comfort, and convenience. This home has been thoughtfully upgraded with more than 300,000 dollars invested in professional luxury finishes. The detached residence with a double car garage features 4 lavish bedrooms and 5 modern bathrooms, making it ideal for families who value space and sophistication.The warmth of three fireplaces, two electric and one gas, enhances the family room, living room, and basement, creating inviting spaces for gatherings or quiet evenings. The state-of-the-art kitchen is a showpiece, equipped with built-in high-end appliances that inspire culinary creativity. Throughout the home you will find coffered ceilings, gleaming hardwood floors, contemporary chandeliers, and striking light fixtures. Wainscotting carries through the main living areas, while the stunning staircases with glass railings and a floating staircase in the basement add architectural flair. Every room reflects careful attention to detail and a commitment to modern luxury. Beyond the homes walls, the location is just as impressive. Parks and schools are less than a minutes walk away, providing convenience for families with children. A short stroll takes you to the community centre, offering opportunities for recreation and social connection. For shopping and commuting, you are only minutes from big box stores and major highways.This property is more than just a home, it represents a lifestyle upgrade designed for discerning buyers who seek beauty, function, and community all in one. From its luxury finishes to its unbeatable location, 43 Bevan Crescent is a rare opportunity to own a residence that truly has it all. (id:61476)
27 Higham Place
Clarington, Ontario
Welcome To This Beautiful 2 Storey Home, Built By Jeffery Homes! Elegant Designed Interior With Just Over 2880 Sq Ft, 4-Bedroom, 3.5 Baths. Amazing Chef's Kitchen With Centre Island, Breakfast Bar, Backsplash Tiles, S/S Appliances. Each Room Has A Semi/Ensuite. Entertain In Style With Gas Fireplace, Pot Lights, Modern Light Fixtures, Master Bedroom With 5 Pc Ensuite. Wonderful 3 Car Garage, 3 Rd Bay Has Front And Back Garage Doors Having Access To Backyard. Located Minutes From Hwy 401/407, Top Rated Schools, Major Shopping Centers, Banks, And Many More. (id:61476)
9317 Danforth Road E
Cobourg, Ontario
Two Year Round Homes Included in Price. Executive, quality built throughout 14 year old Stone Bungalow with Attached 4 Car Garage (Heated Floors) surrounded by paving stones and landscapped gardens. 2nd Home is Chalet style with catheral ceiling, 1,400 sq ft, with wood burning fireplace, 2 car garage set on private 14.69 wooded acres only minutes to Cobourg and 401 access. Stone Bungalow boats 10' ceilings, crown mouldings, pot lights throughout, 3 fireplaces with Granite, oak and cherry mantels. Maple kitchen designed for entertaining, walk-in pantry, air and jacuzzzi tubs, oversize custom glass showers, bamboo, maple and grantie floors, granite countertops, solid oak doors, trim and 12" baseboards. Wider hallways and doors for wheelchair accessiblity. Birch and oak staircase, walkout basement, exercise gym, steam & sauna bathroom. In the Floor heating system, intercom & camera systems. Floor to Ceiling Windows with sold oak trim throughout. Must be viewed to appreciate the quality throughout. ** This is a linked property.** (id:61476)
18 - 623 King Avenue E
Clarington, Ontario
Are you looking for an affordable place to live? Welcome to this well-maintained 4-season mobile home (1987 Glendale 8x40) located in the heart of Newcastle Village, nestled on a private leased lot. This cozy 2-bedroom home offers year-round comfort and convenience, perfect for downsizers, first-time buyers, or anyone looking for an affordable and relaxed lifestyle. Enjoy a spacious and private lot surrounded by mature trees, ideal for outdoor entertaining or simply unwinding in your hot tub after a long day. The open-concept layout features a bright living area, a functional kitchen, and two comfortably sized bedrooms. Located just minutes from shopping, restaurants, parks, and the waterfront, with easy access to Hwy 401 everything you need is right at your doorstep. Affordable, move-in ready, and located in a desirable area, this home is a must-see! Land Lease $710.00/month, includes septic pump out, snow and garbage removal, and water. (id:61476)
586 Balsam Crescent
Oshawa, Ontario
Your Dream Home Awaits at 586 Balsam Crescent! Welcome to this Stunning, Move-In Ready Home Nestled on a Family-Friendly Crescent, Offering the Perfect Blend of Modern Updates & an Unbeatable Location! You're Just Steps Away from the Serene Lake, Beautiful Waterfront Parks & Pathways, Schools, & Community Centre, Making it Ideal For an Active Family Lifestyle! From the Moment You Enter the Custom-Built Foyer, You'll Feel Right at Home! The Main Level Boasts an Open-Concept Living & Dining Area Featuring Brand-New Luxury Vinyl Plank Flooring & an Abundance of Natural Light! This Space Seamlessly Flows Out to a Beautifully Landscaped Backyard and Custom Stone Patio, Perfect for Both Relaxation & Entertaining! The Spacious Kitchen is a Chef's Delight, Equipped with Abundant Cabinetry, Pull-out Shelving, Generous Quartz Countertops, Under-Cabinet Lighting, Tiled Backsplash, a Convenient Coffee Bar, a Double Sink, & Sleek Stainless Steel Appliances! Thoughtful Design Across Every Level! Upstairs, You'll Find Three Spacious & Bright Bedrooms, Including a Primary Bedroom that Comfortably Fits a King-Sized Bed & Features Custom Built-In Closets. A Fully Renovated Four-Piece Bathroom Serves this Level, Complemented by Two Convenient Linen Closets in the Hallway for Ample Storage! The Finished Basement Significantly Extends your Living Space, Offering a Versatile Office/Den Area (or Possible 4th Bedroom) & a Generous Recreation Room Complete with a Cozy Fireplace & a Stylish Live Edge Mantle! A Beautifully Finished Three-Piece Bathroom with a Spacious Glass-Enclosed Shower Completes this Lower Level! This Lovely Family Home is Packed with Thoughtful Updates & Offers the Perfect Blend of Convenience & Tranquility! It's Truly a Place Where Memories Are Waiting to be Made! (id:61476)
304 - 72 Pine Street
Port Hope, Ontario
Step into timeless elegance with this beautifully designed 1,296 sq ft condo located on sought-after Pine Street North in the heart of Port Hope. This stunning residence perfectly blends vintage character with modern comfort.Be welcomed by soaring 11-foot ceilings and original wood flooring. Oversized windows flood the spacious living and dining rooms with natural light, creating an airy, inviting atmosphere that flows seamlessly into a bright kitchen with gas stove - perfect for everyday living and entertaining. Down the hall, the primary suite impresses with generous closet space and a luxurious 4-piece ensuite complete with a walk-in shower and jacuzzi tub. A well-appointed second bedroom, an additional 3-piece bath, and an ensuite laundry/utility room complete the thoughtful layout. This unit also includes a separate garage and locker space. Located just steps from Downtown Port Hope, Lake Ontario, beaches, shops, restaurants, Trinity College School, the library, Ganaraska River, trails, and parks - this condo offers unmatched convenience and lifestyle. (id:61476)
103 - 1148 Dragonfly Avenue
Pickering, Ontario
Welcome to this stunning Condo Townhouse home! Spanning nearly 1300 square feet, this beautiful 3-bedroom -bathroom unit is everything you've been looking for. The main boasts an open-concept layout, featuring a modern kitchen with granite countertops, stainless steel appliances, and long island. The bright living area opens to a spacious and private balcony. The primary bedroom a 3-piece ensuite a large shower This property offers parking spaces private covered driveway and a 1 garage with a separate private entrance leading to the finished lower level. The lower level features a third bedroom with a large window and 3-piece ensuite bathroom. The neighborhood offers new parks and multiple biking and walking trails, and it is just minutes away from the Seaton Hiking Trail, Greenwood Conservation Area, golf courses, shopping, and dining. Conveniently situated between Hwys 407 and 401, this home is perfect for an easy commute. Move in and enjoy! (id:61476)


