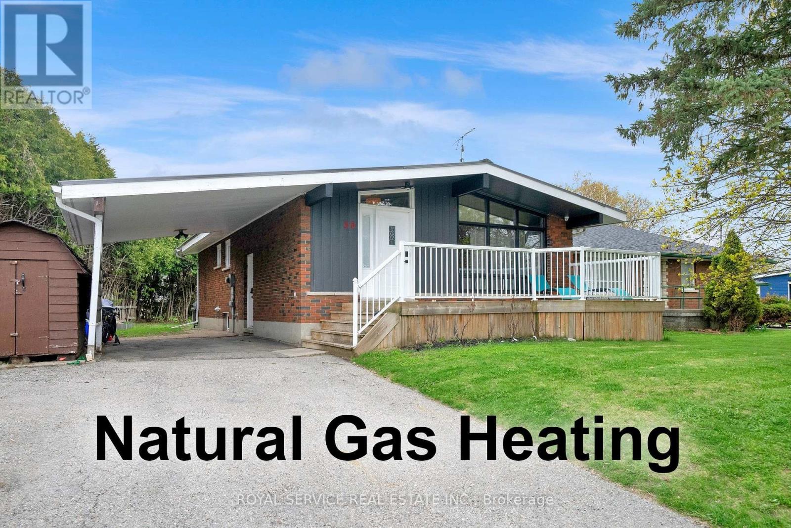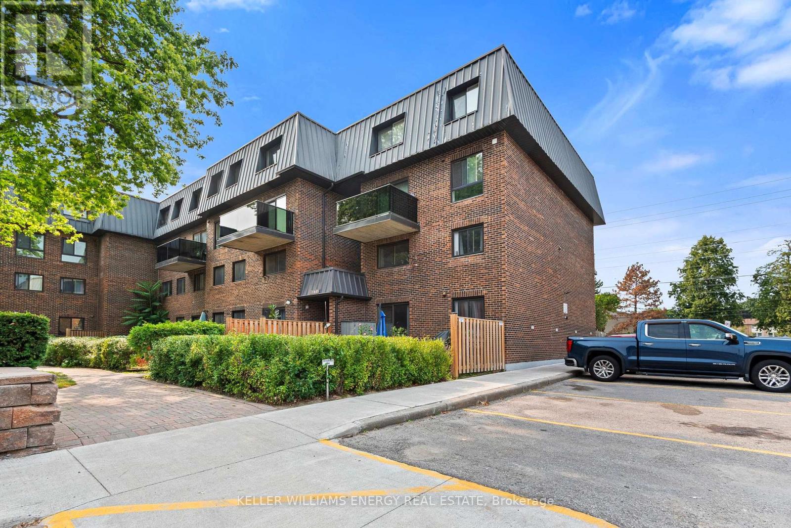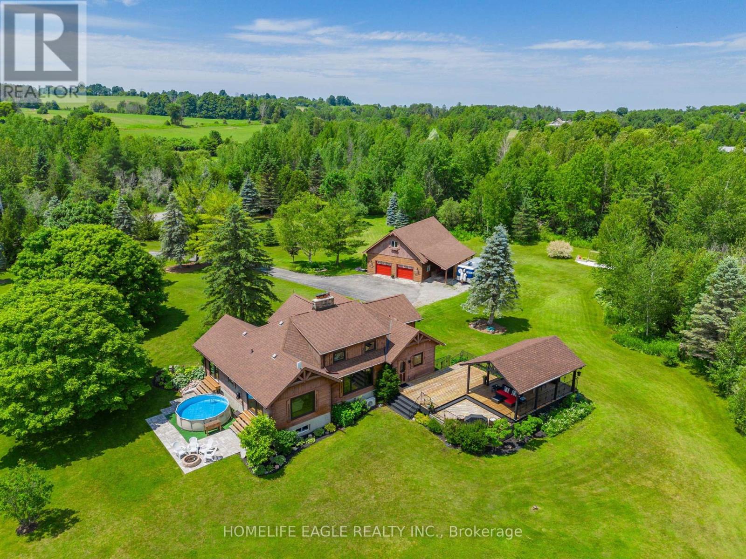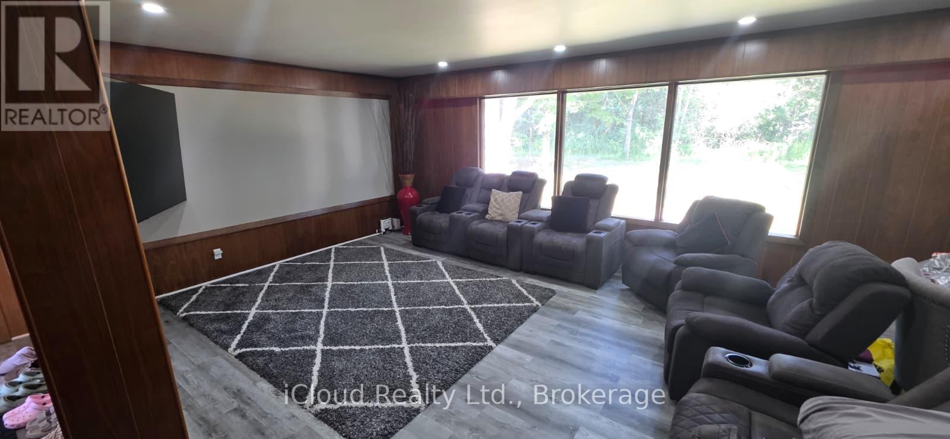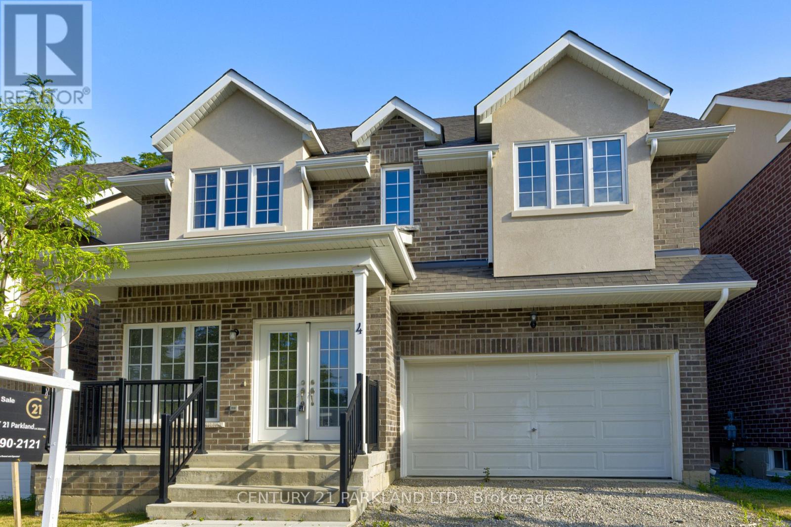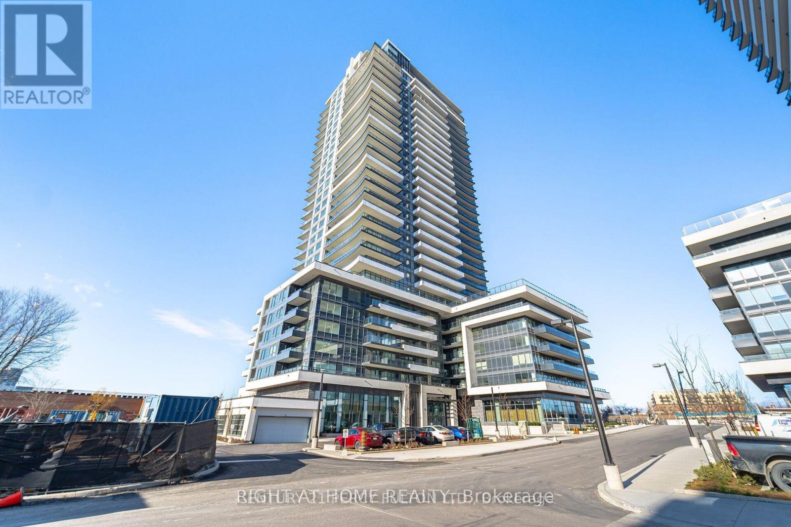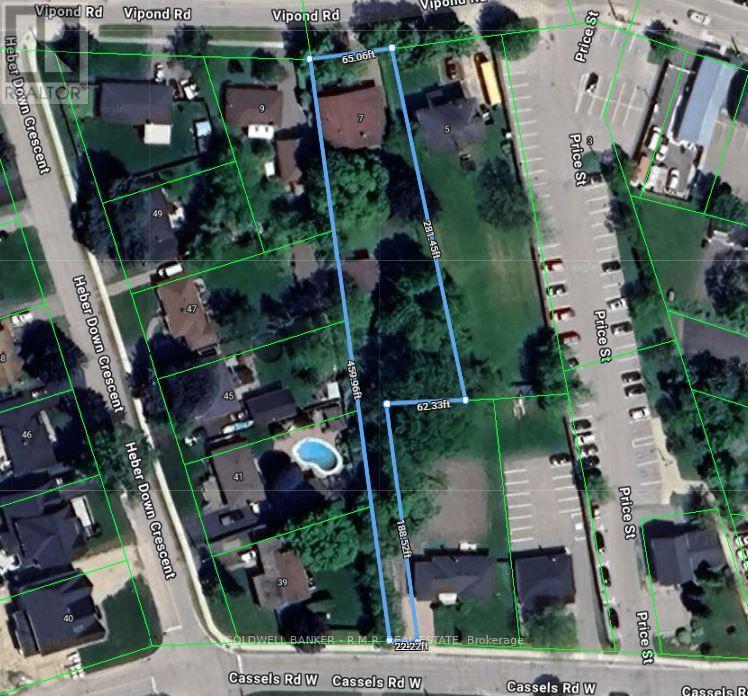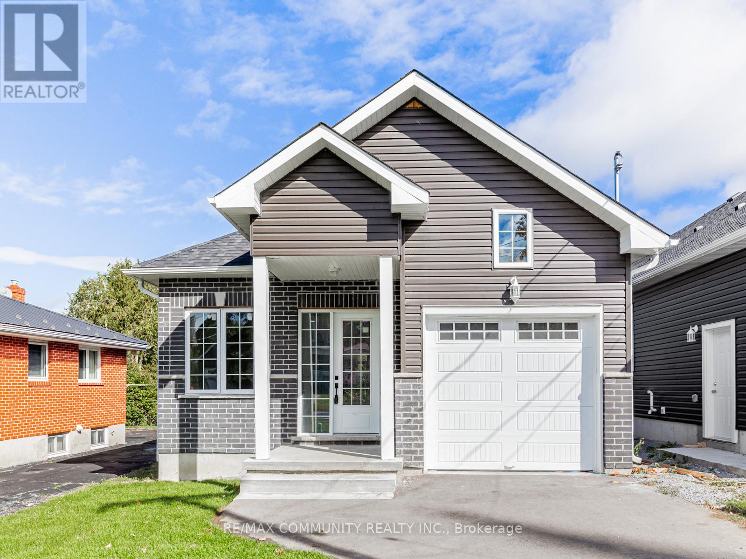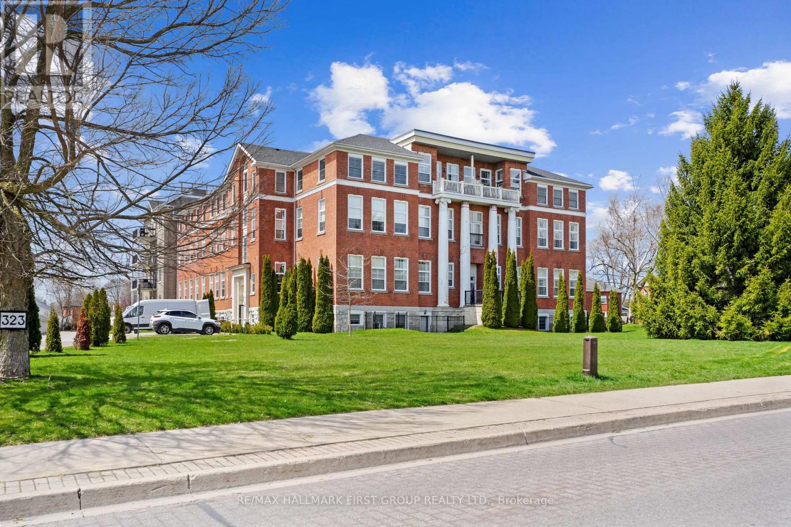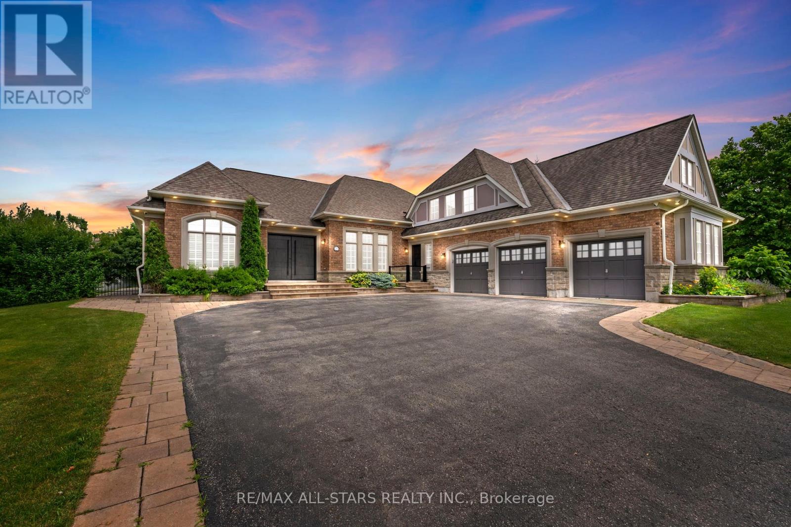59 Church Street S
Clarington, Ontario
New Steel Roof! Newer Natural Gas Heating Unit. Natural Gas Fireplace Insert! Enjoy The Quaint Village Of Orono In This Terrific Detached 3 Bedroom Brick Bungalow. Great Starter Or Downsizer! Small Town Living With All The Amenities Of The City. Walk To Shops, Cafes, Bakery, Pharmacy & More. Surrounded By Greenspace, Crown Lands & Orono Arena. Easy Access To Hwy 115/35, 401 & 407. This Open Concept Post And Beam Boasts Cathedral Ceilings Throughout With Original Exposed Beams. Huge Front Porch & Covered Rear Deck On Large Irregular Lot. Spacious Living Area Includes Electric Fireplace, Newer Wide Plank Laminate Floors & Huge Windows. Galley Style Newer Two Tone Kitchen With Granite Counters, Stone & Glass Backsplash, Ceramic Heated Floors & Breakfast Bar All Open To The Dining Area & Main Living Area. Sloped Ceilings continue into the Bedrooms, Primary Bedroom With Double Windows & Double Closet. Two Further Nicely Sized Bedrooms For The Kids! Updated Main Bath With Modern Wood Vanity Has Loads Of Storage & Ceramic Floors. Wide Open Unspoiled Mostly Finished Basement With Separate Entrance Includes Brick Fireplace With Gas Insert, Custom Bar Area & Large Storage Room. Easily Convert The Basement To A Nanny Suite For Grandma Or Extended Family. This Home Has Multiple Heat Sourses Including Newer Efficient NATURAL GAS BOILER, Heated Kitchen Floor, Electric Fireplace On The Main Level & Gas Fireplace In The Basement....It Couldn't Be Cozier!. New Steel Roof 2024, New Exterior Side Door 2024, Newer Gas Boiler approx 3 yrs old. (id:61476)
141 Platten Boulevard
Scugog, Ontario
More than just a home, establish your business, grow your food, Lake Scugog is within minutes' walk to the lake, green space, and easy commute to the 407! More for your money! It's quieter, more peaceful, and a community! 3-bedroom, 2-bathroom Bungalow nestled on 3.13 acres of beautifully manicured, mature trees and private grounds. The kitchen has a large Island with a wood-burning fireplace. This exceptional property features a sunroom overlooking your inviting inground pool, perfect for summer relaxation, a spacious double-car detached garage, and a 24 x 30 workshop ideal for hobbies or projects. Separate entrance to the unspoiled basement, high ceiling and large windows, separate workshop area, laundry, and bathroom. Additional amenities include a barn, a driveshed, and a charming cottage, offering versatile space to suit your lifestyle. Situated in a coveted shoreline residential community with C5 zoning, this unique opportunity supports a home business, blending comfort with functionality. Just a short walk from the lake, enjoy year-round outdoor activities and embrace the best of a waterfront community. Don't miss your chance to own this one-of-a-kind retreat! (id:61476)
1 - 43 Taunton Road E
Oshawa, Ontario
Stylish End-Unit Townhome in Prime North Oshawa location. Whether you're a first-time buyer, downsizing, or looking for a smart investment, this bright and well-maintained 2-bed, 2-bath end-unit townhome offers great value in a prime location. The cozy living room opens to a private yard with peaceful garden views ideal for BBQs, a convenient kids park, dog run, and a dedicated parking spot is right in front of the unit! Enjoy an updated kitchen open to the living area featuring stone counters, updated cabinets and a gleaming backsplash. Upstairs find a spacious primary bedroom, a 4-piece bathroom, and a 2-piece in the basement. The large laundry room offers excellent storage. This home is move-in ready with stainless steel appliances, updated lighting, and window coverings included. Situated at Simcoe & Taunton, you're close to shopping, transit, schools, Durham College, and Ontario Tech. Stop Renting, Start Owning today!*Note-that lawn maintenance and snow removal is also taken care of by the condo corporation* (id:61476)
769 Port Darlington Road
Clarington, Ontario
Welcome to this Waterfront Paradise! This beautifully maintained, 1706 sq.ft townhouse condo features an open concept layout, modern finishes and generous living space perfect for both relaxing and entertaining. This property boasts hardwood floors through out, Oak stairs with iron pickets, 9Ft Ceilings, 3 Bed/3 full Bath. Master W.2 Double Closets, Modern Kitchen with a large island, all quartz counters and W. Walkout Terrace, Gas Bbq Hook-Up, Pantry. S.S. Kitchen Appliances & Samsung Washer/Dryer On Bedroom Level. Enjoy an unobstructed lakeview from all Floors W. Patio Overlooking Lake Ontario. (id:61476)
13551 Concession 5 Road
Uxbridge, Ontario
The Perfect 3+1 Bedroom & 3 Bathroom Custom Log Home *Situated On 50 Acres* Half Acre Natural Spring Fed Stocked Pond* Scenic Views, Walking Trails & Abundant Wildlife* Enjoy 4,147 Sqft Of Luxury Living Space* Grand Foyer W/ 16Ft High Ceilings *Custom Chandelier* Granite Stone Double Sided Fireplace Wall* Open Concept Living W/ Newer Panoramic Windows Overlooking Green Space In All Key Areas* New Chef's Kitchen W/ Custom Cabinetry *Two Tone Color Design* Large Centre Island W/ Quartz Counters & Matching Backsplash* Ample Storage W/ 2 Pantries & Custom 24x48 Tiles* Family Room Walk Out To Interlocked Fire Pit Sitting Area* Custom Sliding Doors* Primary Bedroom W/ Massive Window Overlooking Pond *Walk Out To Yard* Large Closet Space *4Pc Ensuite* Second Bedroom W/ Large Closet Space & Picture Window* 2 Full Baths On Main Floor* Multi Functional Loft Space W/ Dedicated Office Space *Custom Light Fixture* 3rd Bedroom W/ Dbl Closet & Window* Large Mudroom W/ Vaulted Ceilings & Large Bay Window* Multi-Functional Finished Basement W/ Large Windows Throughout *Built In Speakers* Large Bar Area W/ Sitting *Perfect For Entertainment* 4th Bedroom In Basement W/ Large Window, Closet Space & Direct Access To 4Pc Bathroom* Geothermal Heat Source *Save Thousands On You Heating* Custom 1,350 Sqft Sun Deck W/ Massive 445 Sqft Gazebo Overlooking Pond & Greenspace* 3 Car Detached Garage W/ Heated Workshop* Hydro Supplied To Detached Garage & 2nd Storey Loft Space* Endless Potential* Move In Ready *True Home Oasis* **EXTRAS** 1,980 Sqft Garage Built In 2003* 445 Sqft Gazebo Built In 2005* 200 AMPS Control Panel (Main Panel) Pony Panel In Garage* High Speed Bell Internet* School Bus Route* Poured Concrete Foundation* Electrical Rough-In For Pump In Pond* All Newer Windows (90%) *Newer Sliding Doors *Newer Chimney Vents *Newer Shingles On Gazebo* Must See! Don't Miss! (id:61476)
151 Townline Road N Road
Clarington, Ontario
This property is offering the possibility to create one or more additional lots. All municipal services are available at the lot line. The land is level, within walking distance to shopsand parks, and positioned on the edge of Courtice and Oshawa with public transit at the doorstep. Greater development potential exists if adjoining properties become available. Thisrare infill parcel is further enhanced by new development regulations. The seller is also open to selling a portion of the lot while keeping the existing home. (id:61476)
Potl #9 - 1741 Fairport Road
Pickering, Ontario
Brand New Detached 2 Story Brick Home, Sold By The Builder With Tarion Warranty. Ready To Move In With Many Upgrades: Full Four Piece (4pc) Bathroom, One 5-Pc Ensuite Bathroom in Master Bedroom, A Powder Room On The Main Floor; Roughed In 3 Pc. Bathroom In The Basement; Hardwood And Ceramic Floors, 200 AMP Service, High Fully Insulated Basement with 2 Walkouts. (id:61476)
2204 - 1435 Celebration Drive
Pickering, Ontario
Welcome Home To Universal City Brand New Condos in Pickering. Discover Luxury, Gorgeous Three Bedroom Suites. You'll Find A Modern Open-Concept Layout, Upgraded Flooring, And A Stylish Kitchen With Stainless Steel Appliances, Perfect For Entertaining Or Day-To-Day Living. This Suite Features A Contemporary Kitchen with Quartz Countertops And Stainless Steel Appliances, A Large Bedroom With Great Closet Space, and Laminate Floors. Perfect For Buyer & Investor! Located Minutes From Pickering GO, Pickering Town Center, Pickering Casino and Frenchman's Bay. Easy Access to Hwy401/412/407 and 404. The Building Amenities Include: Fitness Room, Parth Room, Yoga Studio, Outdoor Terrace, Outdoor Swimming Pool With Change Rooms, Underground One Parking Space Plus Visitor Parking, 24 Hour Concierge, 331 sqft A Large Balcony With Open East-Facing and South-Facing Views That Fill The Unit With Natural Morning Light and Sunlight all Day. Must to See it! (id:61476)
7 Vipond Road
Whitby, Ontario
Prime location for redevelopment with **Numerous Options Available**. Village of Brooklin Secondary Plan is pending finalization for 2026. The secondary plan will allow redevelopment for Mixed use Commercial/Residential. New regulations will permit Minimum 2 Storey to Maximum 4 Storey building with up to 40% lot coverage. Ideal for executive or luxury seniors rental apartments. Just steps to the Village of Brooklin Shopping District. (id:61476)
506 Simcoe Street
Brock, Ontario
Gorgeous Custom Built Sun-Filled Detached Bungalow House Featuring 4 Bed & 3 Bath Situated Close To The High Demand Area Of Downtown Beaverton. 9' Main Floor Ceiling With The Smooth Ceiling And 9' Unfinished Basement With Separate Entrance. Quartz Countertop In Kitchen And Washrooms. Hardwood Floor Thru-Out Main, Pot Lights. Steps To Park, Library & Close To Beaches, Schools, Golf, Marina And Place Of Worship. Tankless Water Heater $48.84/Month. (id:61476)
104 - 323 George Street
Cobourg, Ontario
Experience comfort and style in this beautifully maintained 2-bedroom main-floor condo in the heart of Cobourg. Freshly painted with updated bathrooms, this inviting space is part of the highly sought-after George Street Building, blending charm and modern convenience. Hardwood floors flow throughout the open-concept living and dining areas, highlighted by elegant crown moulding and wainscoting. The thoughtfully designed kitchen features built-in appliances, recessed lighting, and a breakfast bar perfect for casual meals. The spacious primary bedroom boasts a walk-in closet and a private ensuite, while the second bedroom provides flexibility for guests, a home office, or additional living space. A second full bathroom and in-suite laundry add to the everyday ease. Enjoy a private terrace and entrance, an ideal spot to relax or entertain. With downtown Cobourg shops, dining, and the beach just a short stroll away, plus quick access to the 401. This condo offers an effortless lifestyle in a prime location. (id:61476)
21 Country Club Crescent
Uxbridge, Ontario
Step into luxury living in Uxbridge's prestigious gated community, The Estates of Wyndance. This stunning 3+2 bed, 6 bath bungalow was extensively updated in 2021 and offers nearly 6,000 sq.ft. of finished living space on a 0.75-acre lot, thoughtfully designed for multi-generational living. The main floor features a grand foyer with formal living and dining, opening up to a gorgeous great room with coffered ceilings and gas fireplace, and a stunning custom kitchen with an oversized island with waterfall quartz countertop, premium built-in appliances, and extended cabinetry with crown moulding. The spacious primary suite offers two walk-in closets and a 5-piece ensuite bath with a double vanity, LED mirrors, standalone soaker tub, and glass shower. Two additional bedrooms with hardwood flooring and california shutters share a beautifully-updated 4-piece Jack & Jill bathroom. Enjoy the convenience of added storage in the custom mudroom with laundry, complete with access to the 3-Car Garage. A bright spacious loft above the garage with a full 3-piece bath provides the ideal nanny suite, home office, or private guest space. The finished basement/in-law suite offers incredible versatility, complete with its own custom kitchen, family and dining area, two bedrooms with egress windows, two full bathrooms, and a private den or office space. Outdoors, enjoy your private backyard retreat with an 18' x 36' Gunite pool, 1,780 sq ft of patio space, and a pool house with 4-piece bath - perfect for summer entertaining. Wyndance offers an exclusive gated lifestyle with walking trails, ponds, tennis, pickleball, basketball courts, and a deeded Platinum ClubLink Golf Membership for One. Just 15 minutes to Hwy 407, Wyndance offers the perfect balance of privacy and convenience, with a school bus route servicing the community and easy access to Uxbridge's charming downtown, shopping, dining, and scenic trails. Enjoy peaceful country living without sacrificing convenience! (id:61476)


