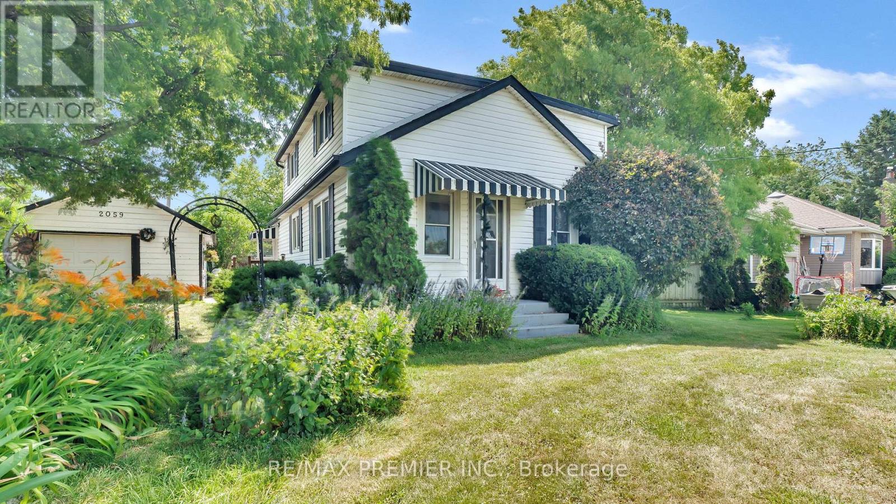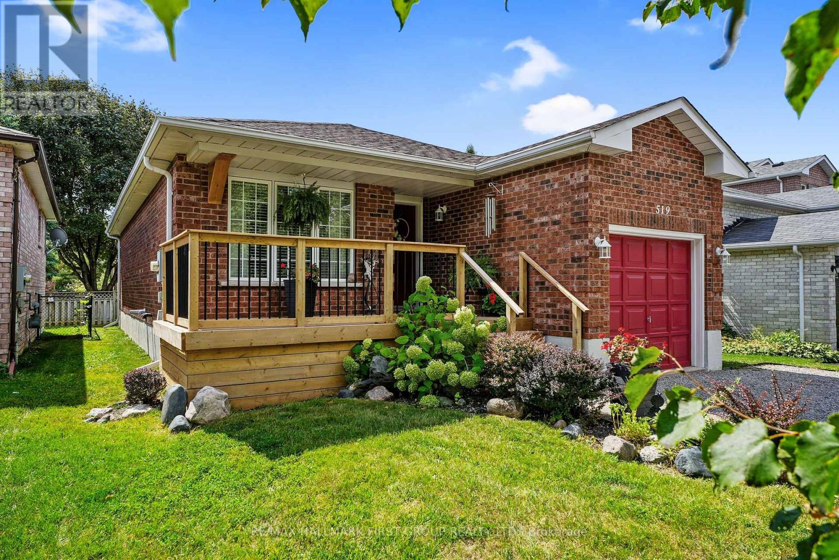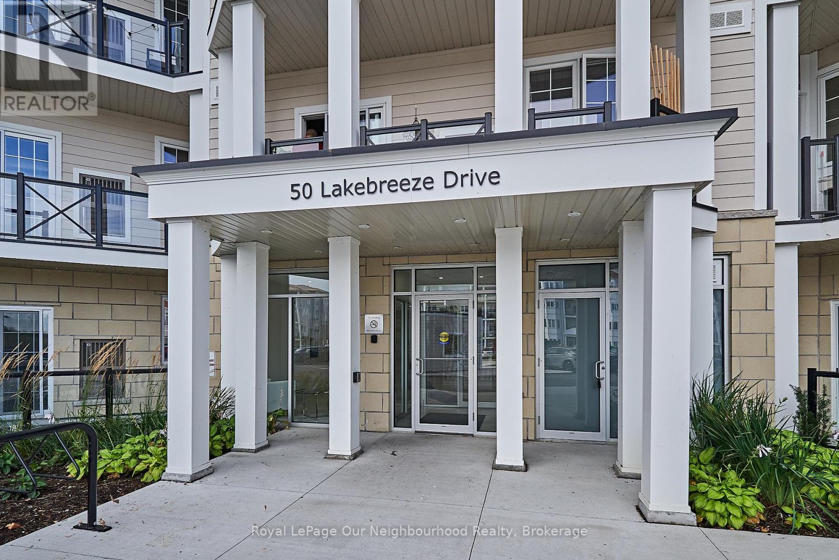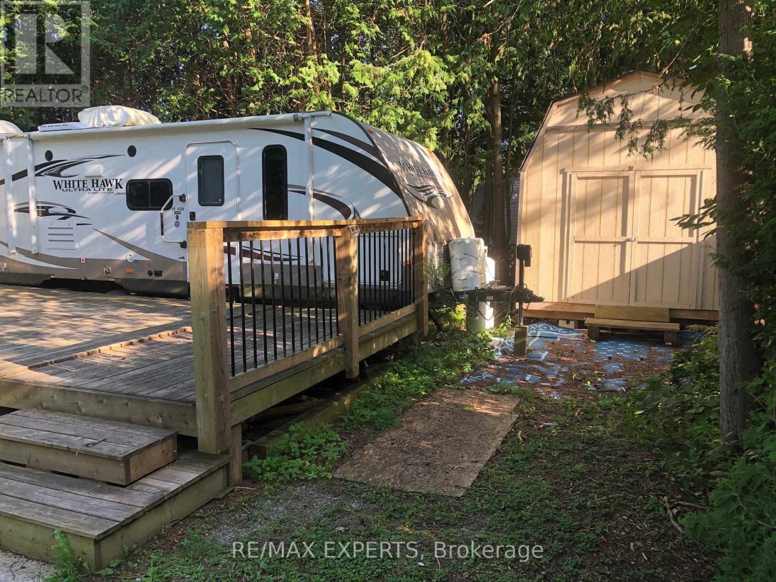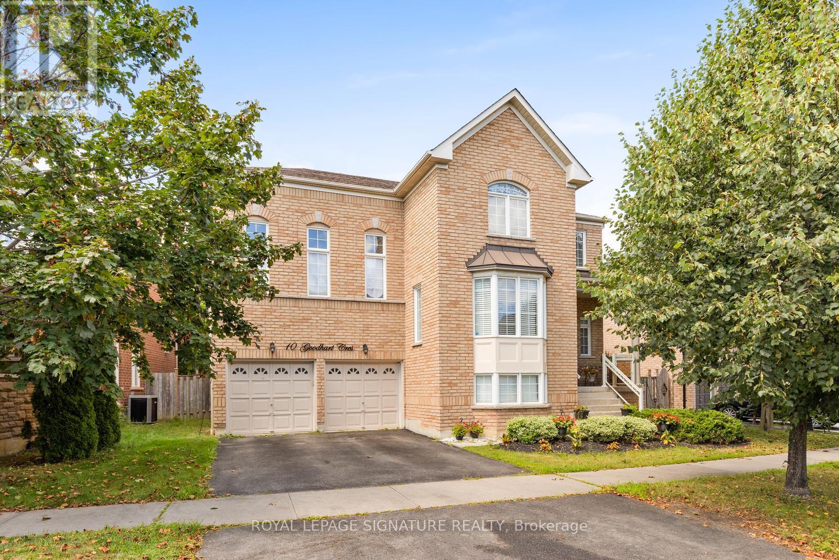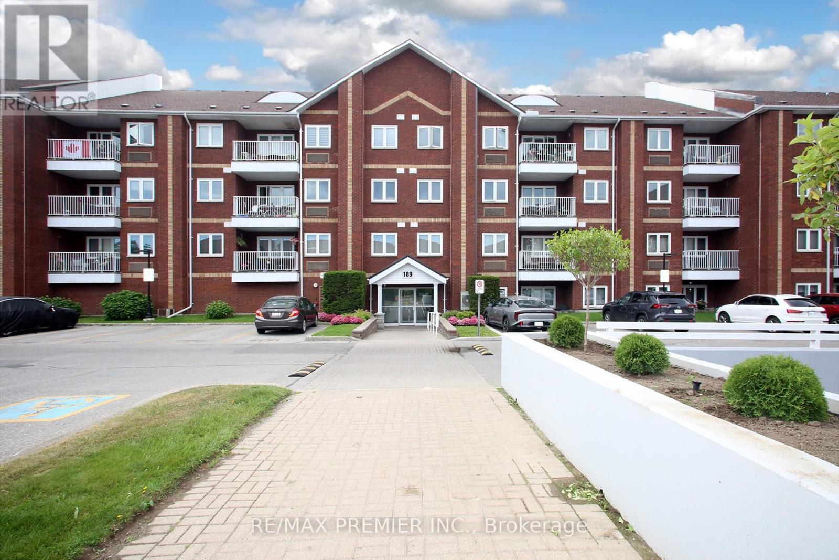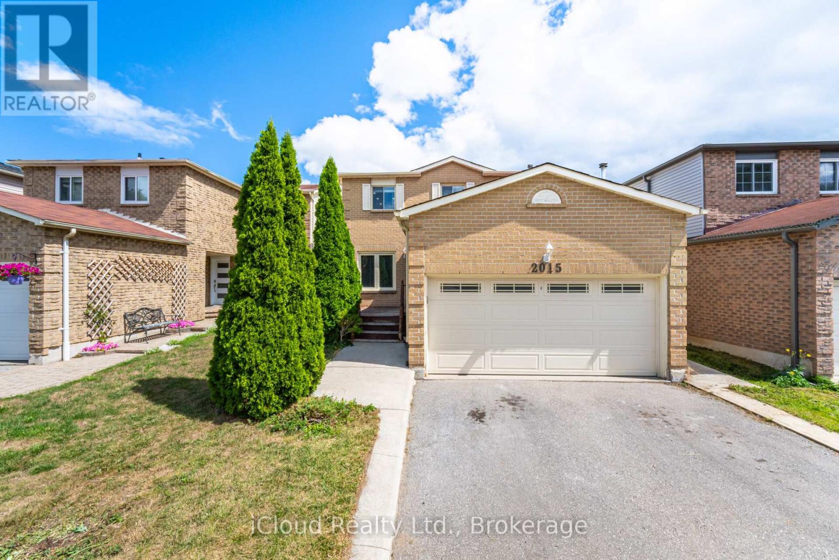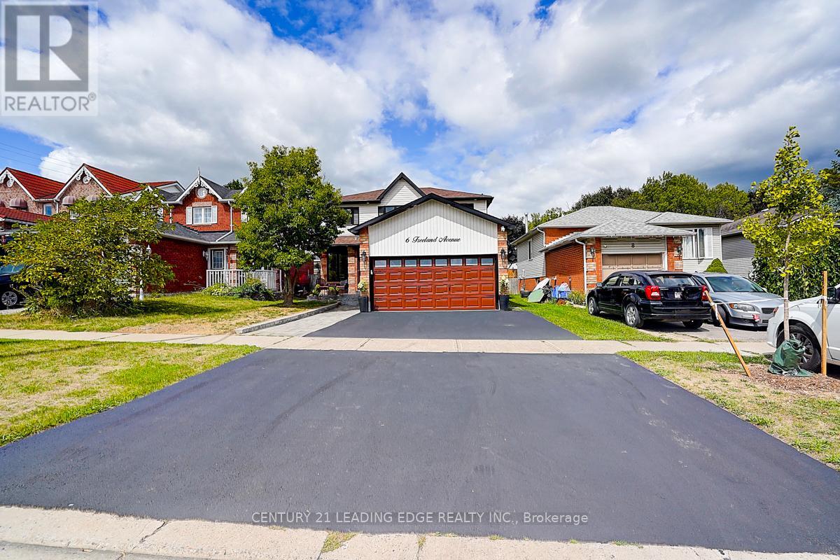2059 Maple Grove Road
Clarington, Ontario
Comfort, Character & Convenience This Clarington home offers the perfect balance of charm, opportunity, and location. Set on a generous green lot just minutes from historic downtown Bowmanville, its within walking distance to Walmart, Home Depot, Canadian Tire, Loblaws, restaurants, and more, with the added peace of mind of being directly across from the police station. Inside, the main floor is bright and practical, featuring a spacious living room with large windows and walkout to the front yard, a kitchen with ample storage, and the convenience of a primary bedroom on the main level. Upstairs, you'll find additional rooms with ceiling heights lower than average, perfectly suited for storage, kids play zones, or creative uses today. For buyers with vision, the city has confirmed a building height allowance of up to 10.5 metres, creating the rare opportunity to raise the roof and unlock a spectacular second level in the future. The fully fenced backyard is a private retreat with a large patio, charming gazebo, and plenty of room for gardening, entertaining, or pets to roam freely. A detached garage and private driveway with parking for six vehicles offer loads of space for tools, toys, and guests. With quick access to Hwy 2, the 401, and 407, this property combines small-town comfort with big-city convenience. Bowmanville's farmers market, scenic trails, and growing amenities make this a smart move in an area poised for continued growth. Bring your imagination and seize the chance to transform this well-loved home into something truly special. (id:61476)
1705 Brock Concession 7
Brock, Ontario
Serene and peaceful location backing to farmland, 3 bedroom , 2 storey, board and batten farmhouse ; updated/refreshed kitchen with apron sink, large walk-in pantry and centre island-open to dining area with wood stove; bright, airy living room with multiple windows; updated wide vinyl plank like flooring through main and second floor of house(except washroom); bedrooms complete with good sized windows and closets; family-sized bath with double sinks & separate tub and shower; basement has freshly painted walls and concrete floor; laundry area with access to back yard. 36' x 40' metal clad workshop on concrete pad for all your toys and hobbies! (id:61476)
519 Wilson Road
Cobourg, Ontario
Recently updated and set in a family-friendly neighbourhood in Cobourg's desirable east end, this charming bungalow pairs everyday comfort with stylish touches. Featuring an attached garage, beautifully maintained gardens, and the ease of main-level living complemented by a finished basement, its a home that truly checks the boxes. The open layout is anchored by a bright living room, where a large front window fills the space with natural light. Flowing seamlessly into the kitchen and dining area, this space is perfect for both everyday living and entertaining, complete with a walkout to the backyard, ideal for summer barbecues and alfresco dining. The kitchen is thoughtfully designed with stainless steel appliances, an undermount sink, sleek countertops, a tile backsplash, and ample cabinet and counter space. On the main floor, you'll find two well-appointed bedrooms and a full bathroom. The finished lower level expands the living space with a generous rec room, versatile office/play/guest space, and an additional bathroom. Step outside to enjoy a fenced yard with a BBQ area, ample green space, and perennial gardens. All this is just moments from Cobourg's vibrant downtown, sandy beach, and with convenient access to the 401. (id:61476)
1607 - 1480 Bayly Street
Pickering, Ontario
Step into luxury and convenience with this beautifully upgraded 2-bedroom + den condo, designed for modern urban living. Featuring vinyl flooring, 9-foot smooth ceilings throughout, a stylish upgraded kitchen with quartz countertops, premium cabinetry, and under-cabinet LED valance lighting, upgraded subway tiles, porcelain floor tiles, quartz counter tops in both washrooms and additional lighting in washrooms and living room, this unit effortlessly combines functionality and elegance. Enjoy the added convenience of a parking spot in the garage and indulge in a wealth of resort-style amenities. From a fully equipped fitness center and yoga studio to a rooftop outdoor swimming pool, garden terrace, BBQ lounge, party room, and guest suite. Every detail is crafted to elevate your lifestyle. Ideally located just minutes from Hwy 401, GO Transit, major shopping centers, and the picturesque Frenchman's Bay, this property offers the best of both worlds: sophisticated city access and everyday comfort. Don't miss this rare opportunity to live where luxury meets lifestyle! The total area square footage of 1,032 includes the balcony. (id:61476)
218 - 50 Lakebreeze Drive
Clarington, Ontario
Welcome to your dream lakeside retreat - a beautifully designed, open-concept condo that effortlessly blends contemporary elegance with the serenity of waterfront living. Nestled right on the shores of the lake, this sophisticated residence offers breathtaking, unobstructed views from the moment you step through the door. This stunning unit features a spacious, light-filled layout with high ceilings, clean architectural lines, and expansive windows that invite natural light throughout the day. The open-concept design creates a seamless flow between the living, dining, and kitchen areas, making it perfect for both entertaining and everyday living. The gourmet kitchen is a chefs dream, boasting sleek quartz countertops, custom cabinetry, and high-end stainless steel appliances. Whether you're preparing a casual breakfast or hosting a dinner party, the oversized island provides both functionality and a stylish focal point for gatherings. Adjacent to the kitchen, the dining area flows effortlessly into a large living space that opens directly onto a private balcony - the ideal spot for your morning coffee or evening glass of wine as you take in panoramic lake views. The primary suite is a peaceful sanctuary, ample closet space, and a spa-inspired ensuite bath complete with an upgraded walk-in glass shower, and contemporary finishes. Wake up each morning to the gentle shimmer of the lake outside your window and fall asleep to the soothing sounds of nature. Additional features include engineered hardwood flooring throughout, in-unit laundry, custom closet unit, and climate-controlled comfort year-round. The building itself offers a full suite of amenities, including a fitness center, lounge areas, and secure underground parking, and a large storage locker. Ideal for professionals, downsizers, or anyone seeking a low-maintenance lifestyle without compromising on style or location, this turnkey property offers more than just a home - it offers a lifestyle (id:61476)
4739 Cedar Valley Road
Clarington, Ontario
It's Time For Family Camping! *** 3 Season Cedar Valley Resort Trailer Park And Campground! *** Rare On The Market! *** Gently Used Jayco White Hawk Travel Trailer With Sleeping Places For 8-10 People. This Cozy Trailer Is Located On The Site Of 100 Acres Of Beautiful Recreational Overnight Seasonal Camping Space! The Trailer Is Approximately 31 Ft. Overall Length. Primary Bedroom Is With Storage And End Tables With Room To Walk Around Bed. Pullout Sofa Faces Flatscreen Tv And Stereo System. Kitchen Is Boasting Double Sink, Microwave, Fridge And Stove. There Is The Range With A Dinette Which Folds Down To A Bed. Air Conditioning Unit ( Was Serviced In 2021.Both Dinette And Sofa Are Could Be Sided Out Opening Lots Of Room In Trailer. Double Size Bunk Beds Are With Weight Of Up To 600 Lbs. Shower With Tub. Two Entrance Doors. Wooden Deck. Two Garden Sheds. Parking Of Your Vehicle Just Next To The Trailer. Only 1 Hour Away From GTA * Pets Friendly!* Great Get Away! Season From First Week Of May Till The End Of October. ( Days Of Opening And Closing Resort Depends On The Seasonable Holidays And Weather Conditions) *****Fenced Playground for Dogs Without LEASH!**** SEASON FEES ESTIMATED $3000+ Plus !***** (id:61476)
1416 Nash Road
Clarington, Ontario
Welcome to this lovingly renovated home in the most prime location! Sitting on a beautiful expansive lot, close to all amenities! Bright main floor with beautiful bright windows. Basement offers a warm and inviting living room with fireplace and open concept kitchen, a fourth and a fifth bedroom, a 5pc bath and laundry. Ready to move in and enjoy your surroundings, inside and out. (id:61476)
10 Goodhart Crescent
Ajax, Ontario
Welcome to 10 Goodhart Crescent! Offered for the first time, this stunning home features 4+2 bedrooms, 5 bathrooms and a functional open-concept layout with the largest floor plan in the neighbourhood, with approximately 4800sf of living space. This original-owner, all-brick detached home offers 3300sf above grade plus a finished 2-bedroom basement apartment, perfect for extended family or income potential. Situated on a premium wide lot, this residence blends space, style, and functionality. Step through the double-door entry into a bright, open layout with 9ft ceilings, hardwood floors throughout, and abundant natural light. The main floor features a living room, formal dining room, separate living room, and family room with a cozy gas fireplace. The chefs kitchen boasts stainless steel appliances including a gas range with double oven, a center island and pantry. Upstairs, you'll find 4 generous bedrooms, 3 full washrooms, and convenient a 2nd floor laundry room with a large linen closet. The primary suite impresses with double-door entry, large walk-in closet, and 6-piece ensuite. A highlight is the Great Room/Loft above the garage offering 13ft ceiling, pot lights, and expansive windows, perfect as a media space, family lounge or large home office. The recently finished basement apartment offers rare extra high 8.5ft ceilings and large above grade windows through. It also includes 2 large bedrooms with walk in closets, a full 5pc bath, pot lights, and open living space, providing flexibility and added value for additional income or an in-law suite. Situated in one of the best locations in Ajax, directly next to Notinham Centre Park, less than 5-minute walk to top-rated schools, surrounded by miles of nature trails, steps to grocery stores, transit, and minutes to highways 401 and 407. A rare opportunity to own a versatile, move-in ready home in one of Ajax's most desirable communities. (id:61476)
30 Arthur Mclaughlin Street
Clarington, Ontario
Fabulous 4 Bedroom And 3 Bath Detached Home Built In 2020!! All Brick Treasure Hill Home In Quiet & Friendly Northglen Community. Main Fl 9Ft Smooth Ceilings W/ Lots Pot Lights, Cozy Family Rm W/ Fireplace, Oversized Modern Kitchen W/Granite Countertop, Upgraded Cabinets & Ceramic Backsplash. Large Breakfast Area. Master Br W/ Large W/I Closet. Access To Garage From Main Floor Laundry/Mud Room. Close To All Amenities School Park, Shopping 401 & 407 Media Loft On Upper Floor. (id:61476)
407 - 189 Lake Drive Way W
Ajax, Ontario
Corner Unit for Sale Fully Renovated & Move-In Ready!Welcome to this beautifully renovatedcorner unit featuring 2 spacious bedrooms and 2 full washrooms. Renovated from top to bottom,this bright and modern home offers laminate flooring throughout and brand-new appliances in asleek, updated kitchen.The open-concept living room includes a cozy fireplace and walk-out to aprivate balcony, bringing in plenty of natural light.Building Amenities Include Indoor swimmingpool, hot tub,gym,Tennis court,Playground,Party Room Steps to parks, beaches, restaurants,shopping, and just minutes from Highway 401 and the GO Train. New unit doors coming soon. Don'tmiss out this incredible opportunity schedule your viewing today. (id:61476)
2015 Shay Drive
Pickering, Ontario
Spacious 4 Bedrooms House with a Legal Walkout Basement Apartment Located In A Family Friendly Neighborhood. Located In A Highly Sought after Neighborhood, Walking Distance To Masjid And Other Amenities Of Life. Bright Family Sized Kitchen with Granite countertop, updated Backsplash with plenty of Cabinet Space, Breakfast Area and S/S appliances. Separate Dining room is ideal for Family gatherings and entertaining. Family Room Offers Open Concept Layout. Beautiful Hardwood Floors in the Family, Living And Dining Room. Generous Size Bedrooms, Primary bedroom retreat boasts a walk-in closet, 4-piece Renovated Ensuite. Modern & Practical Layout. Finished Legal Walkout Basement with 2 Beds, Kitchen and Washroom with Sep Entrance, Rental Potential. Separate Laundry for Main Floor and Basement. Easy Hwy Access To 401/407 and other Amenities of Life. Wont Last!! (id:61476)
6 Freeland Avenue
Clarington, Ontario
Welcome to this beautiful Family Home in the Heart of Bowmanville!, fully renovated top to bottom in 2024. Perfectly located near parks, schools, shopping, and just minutes from Hwy 401 & Hwy 2 for easy commuting. Main Floor : Brand-new solid wood custom kitchen with custom waterfall quartz countertops and matching backsplash. All new stainless steel appliances (2024). Spacious dining area with walk-out to large deck & private backyard Open-concept living with engineered hardwood flooring throughout. Convenient inside access to a double-car garage Upper Level : Large, sun-filled bedrooms with ample storage. New modern bathroom (2024) with electric toilets Lower Level : Fully finished basement with crown moulding & built-in speaker system. Versatile living space perfect for rec room, home theatre, office, or guest suite Extra Features: 3 bathrooms total, all renovated with modern finishes Full home security system with cameras around the entire house Upgraded garage with custom storage cabinets and inside entry Private backyard with deck & water fountain perfect for entertaining and relaxing (id:61476)


