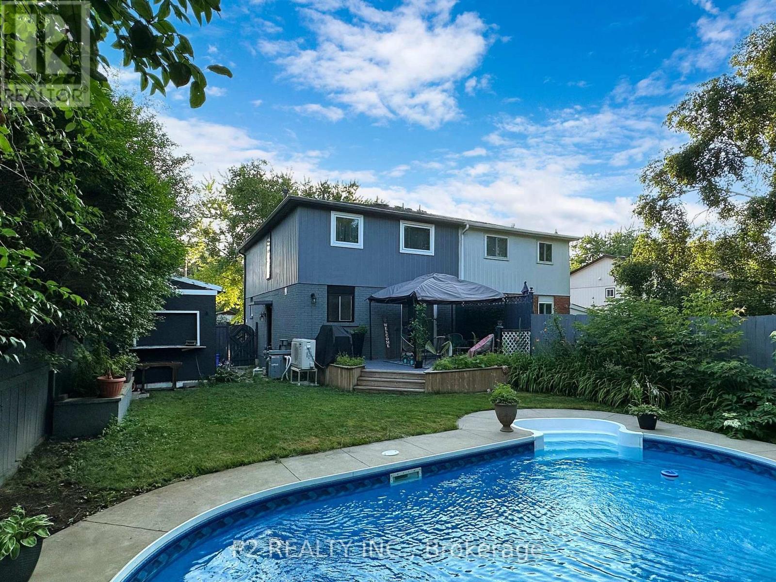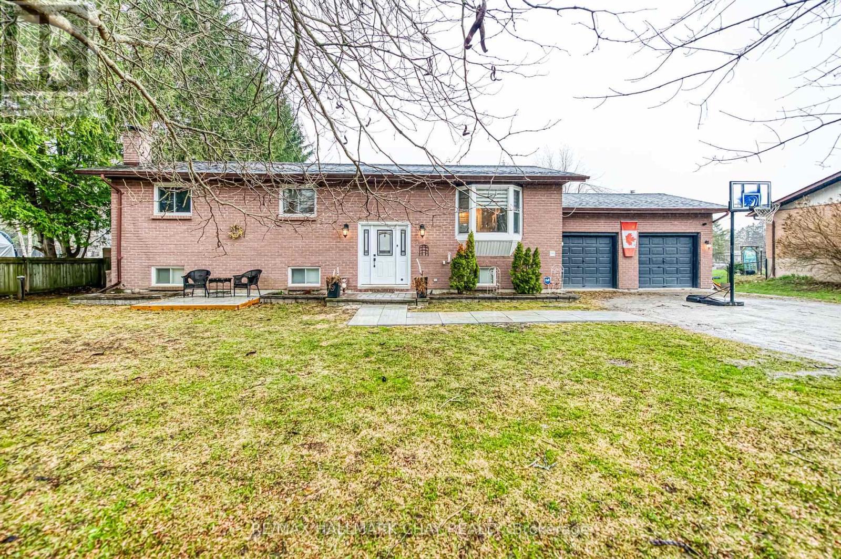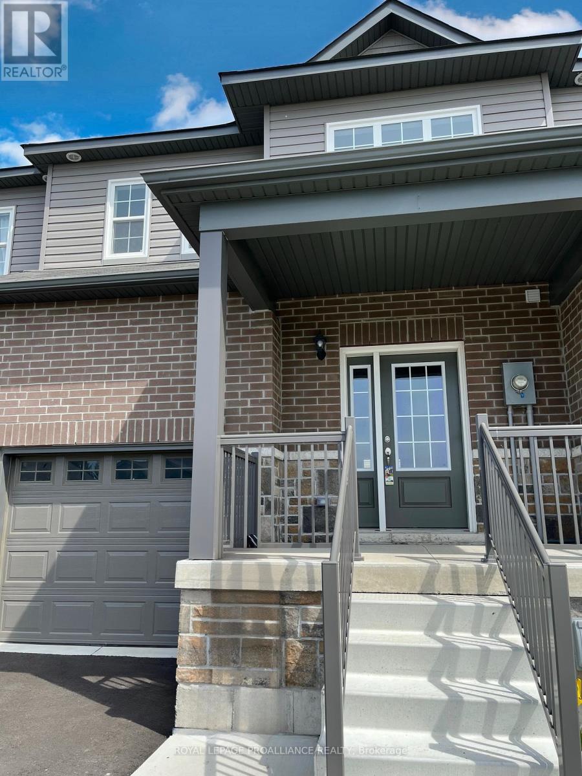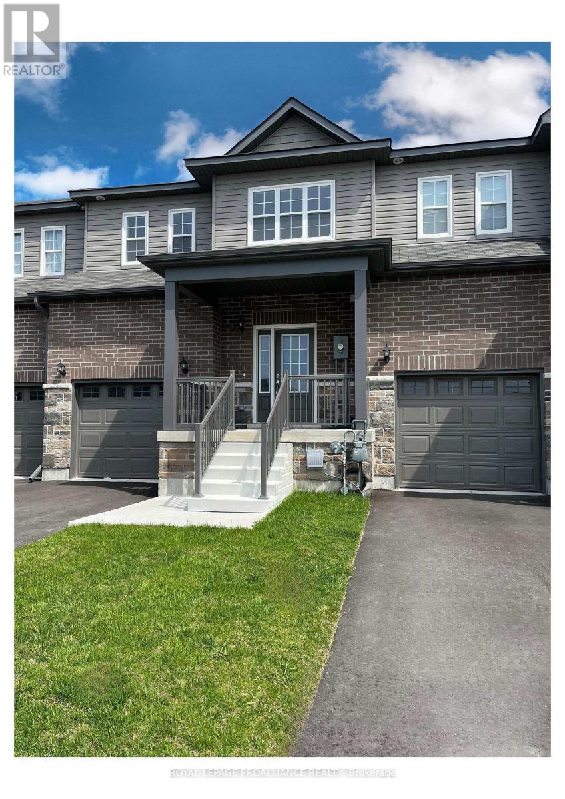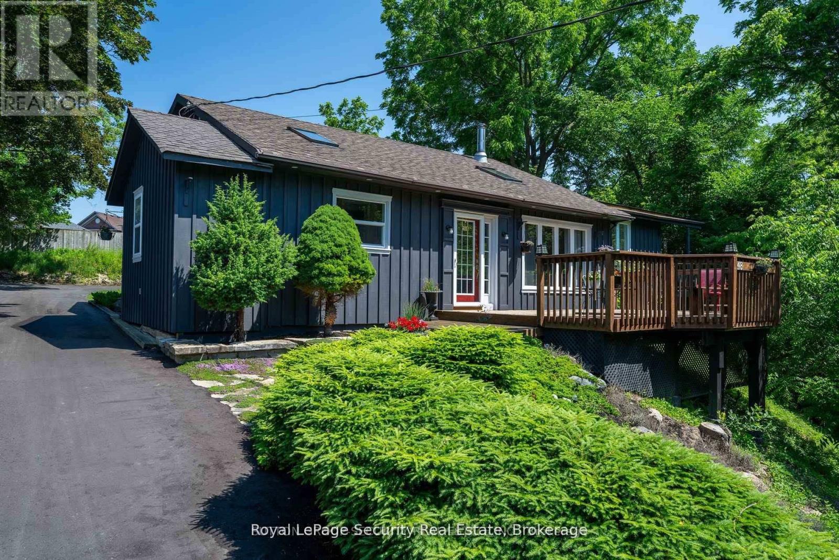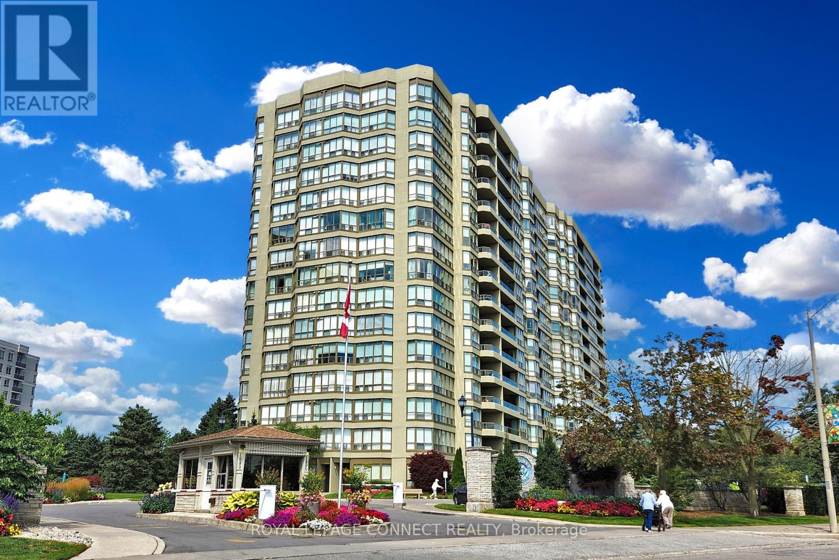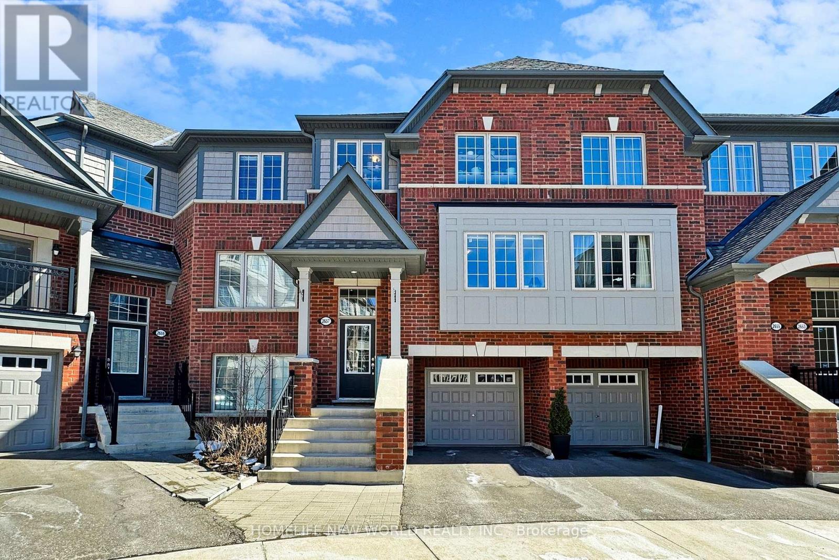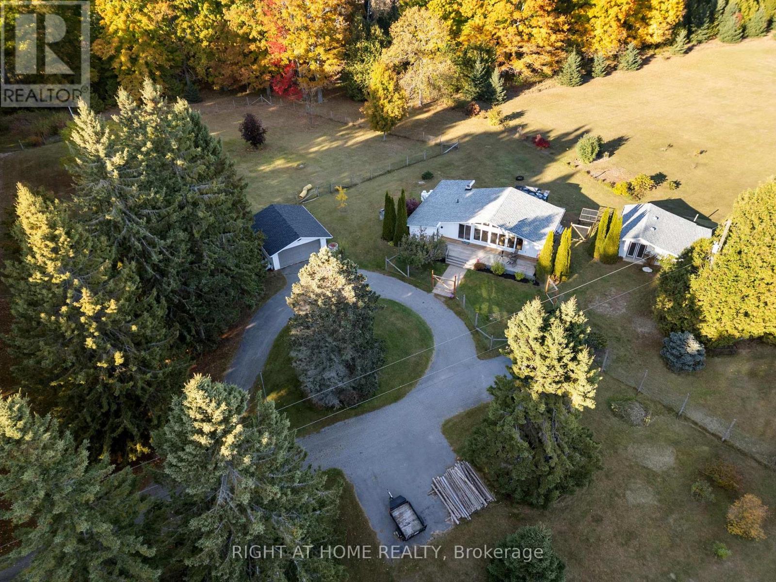411 Rosedale Drive
Whitby, Ontario
Move In Ready Semi-Detached Home In Desirable Whitby-Meadows With Many Upgrades. This 4+2 Bed, 4 Bath Home Features Laminate Floors Throughout, Newly Upgraded Kitchens, Chef's Kitchen Equipped With Quartz counter top, backsplash and S/S Appliances. High Ceilings On The Main Floor. Backs Onto Rosedale Park Greenbelt. New Windows throughout, New Roof, New A/C Heat pump and heating swimming pool. The Newly Finished Basement with Separate Entrance Features Laminate Floors, & Its Own Kitchen & Laundry. Hwy 412 & All Of Life's Amenities Are Minutes Away, Making This Home A Perfect Combination Of Elegance & Convenience. (id:61476)
58 Avenue Street
Oshawa, Ontario
JUST REDUCED THE PRICE FOR QUICK SELLING! Beautiful Unique Freehold Townhouse With The Feel Like Bungalow! Featuring 4 Spacious Bedrooms, Including 2 Conveniently Located On The Main Level Alongside The Kitchen And Living Area. This Home Offers Ease And Functionality. The Lower Level Includes 2 Additional Above-grade Bedrooms. Perfect For Home Office, Guests Or Growing Families. Situated Just Minutes From Hwy401, Schools, Parks, Shopping And Much More! 2 Seperate Portions Is Good For First Time Home Buyers Or Investors/ Renting. (id:61476)
20 Howard Avenue
Brock, Ontario
Top Reasons You Will Fall In Love With This Detached Raised Bungalow! Located On 1/2 Acre Lot On A Peaceful Street, This Home Features 3 Spacious Bedrooms And A Bright, Open-Concept Living Area. A Newly Renovated Kitchen With A Walk-In Pantry And Quartz Countertops, Backsplash, Extended Cabinets, A Large Island Ideal For Entertaining, Gas Stove, Pot Filler, Built-in Wine Fridge And Microwave. Lower Level With 2 Additional Bedrooms, 2 Washrooms And A Kitchenette With A Walk-In Pantry. A Generous Family Room Perfect For Potential In-Law Suite. Fully Fenced Yard. Recent Updates Include A 200 AMP Electrical Panel, Lenox Furnace (2022), A/C (2022), Stainless Steal Appliances (2022). Double Car Garage With Direct Access To The Basement And A Long Driveway With Parking For Up To 6 Vehicles. Close Proximity To Beautiful Outdoor Spaces Including Thorah Centennial Park and Beaverton Harbour Park And Enjoy The Beach, Marina, Picnic Areas, Playground. Scenic Nature Trails Like The Beaver River Wetland Trail and MacLeod Park Trail. Close To The Brock Community Centre, Local Schools And All Amenities. (id:61476)
3 - Blk 53 Drewery Road
Cobourg, Ontario
Ideally Situated In Cobourg's East End, This 1,564 Sq Ft To Be Built, Interior Townhome, Offers 3 Bedrooms, 2.5 Bath And Tons Of Space For Everyone. Build New With Your Design Choices From Top To Bottom! Large Foyer With Open Ceiling To 2nd Storey, Leads To Your Open Concept Living Space. Gourmet Upgraded Kitchen With Ample Counter Space And Soft Close Cabinetry, Pendant Lighting, Quartz Countertops, Pantry Plus A Sit Up Island. Bright Dining Area With Lots Of Windows & Patio Doors To Where You May Have A Deck Built For Barbecuing And Relaxing In Your Backyard! Beautiful Oak Stairs And Railing Lead To The 2nd Floor. The Large Primary Boasts A Full Ensuite & Walk In Closet. Second And Third Bedrooms, Convenient Second Floor Laundry Room & 4 Pc Bathroom Complete The Second Floor. Garage With Inside Access To The Front Foyer. Full Basement Has Rough-In For A Bathroom, With An Option To Finish Now Or Later! 9ft Ceilings On Main Floor, Luxury Vinyl Plank Flooring Throughout, Ceramic Tile In Washrooms. Includes Sodded Lawn, Paved Driveway, Central Air, High Efficiency Furnace, Air Exchanger. Walk Or Bike to Lake Ontario, Cobourg's Vibrant Waterfront, Beaches, Downtown, Shopping, Parks And Restaurants. An Easy Commute To The Oshawa GO With 401 Access. Sample Photos Are Of A Similar Build, Already Constructed, Some Virtually Staged (id:61476)
2 - Blk 53 Drewery Road
Cobourg, Ontario
Ideally Situated In Cobourg's East End, This 1,564 Sq Ft To Be Built, Interior Townhome, Offers 3 Bedrooms, 2.5 Bath And Tons Of Space For Everyone. Build New With Your Design Choices From Top To Bottom! Large Foyer With Open Ceiling To 2nd Storey, Leads To Your Open Concept Living Space. Gourmet Upgraded Kitchen With Ample Counter Space And Soft Close Cabinetry, Pendant Lighting, Quartz Countertops, Pantry Plus A Sit Up Island. Bright Dining Area With Lots Of Windows & Patio Doors To Where You May Have A Deck Built For Barbecuing And Relaxing In Your Backyard! Beautiful Oak Stairs And Railing Lead To The 2nd Floor. The Large Primary Boasts A Full Ensuite & Walk In Closet. Second And Third Bedrooms, Convenient Second Floor Laundry Room & 4 Pc Bathroom Complete The Second Floor. Garage With Inside Access To The Front Foyer. Full Basement Has Rough-In For A Bathroom, With An Option To Finish Now Or Later! 9ft Ceilings On Main Floor, Luxury Vinyl Plank Flooring Throughout, Ceramic Tile In Washrooms. Includes Sodded Lawn, Paved Driveway, Central Air, High Efficiency Furnace, Air Exchanger. Walk Or Bike to Lake Ontario, Cobourg's Vibrant Waterfront, Beaches, Downtown, Shopping, Parks And Restaurants. An Easy Commute To The Oshawa GO With 401 Access. Sample Photos Are Of A Similar Build, Already Constructed, Some Virtually Staged (id:61476)
4 - Blk 53 Drewery Road
Cobourg, Ontario
Ideally Situated In Cobourg's East End, This 1,564 Sq Ft To Be Built, EXTERIOR Townhome, Offers 3 Bedrooms, 2.5 Bath And Tons Of Space For Everyone. Build New With Your Design Choices From Top To Bottom! Large Foyer With Open Ceiling To 2nd Storey, Leads To Your Open Concept Living Space. Gourmet Upgraded Kitchen With Ample Counter Space And Soft Close Cabinetry, Pendant Lighting, Quartz Countertops, Pantry Plus A Sit Up Island. Bright Dining Area With Lots Of Windows & Patio Doors To Where You May Have A Deck Built For Barbecuing And Relaxing In Your Backyard! Beautiful Oak Stairs And Railing Lead To The 2nd Floor. The Large Primary Boasts A Full Ensuite & Walk In Closet. Second And Third Bedrooms, Convenient Second Floor Laundry Room & 4 Pc Bathroom Complete The Second Floor. Garage With Inside Access To The Front Foyer. Full Basement Has Rough-In For A Bathroom, With An Option To Finish Now Or Later! 9ft Ceilings On Main Floor, Luxury Vinyl Plank Flooring Throughout, Ceramic Tile In Washrooms. Includes Sodded Lawn, Paved Driveway, Central Air, High Efficiency Furnace, Air Exchanger. Walk Or Bike to Lake Ontario, Cobourg's Vibrant Waterfront, Beaches, Downtown, Shopping, Parks And Restaurants. An Easy Commute To The Oshawa GO With 401 Access. Sample Photos Are Of A Similar Build, Already Constructed, Some Virtually Staged. $7500 Of Free Upgrades Available For A Limited Time! (id:61476)
1 - Blk 53 Drewery Road
Cobourg, Ontario
Ideally Situated In Cobourg's East End, This EXTERIOR 1,564 Sq Ft To Be Built Townhome Offers 3 Bedrooms, 2.5 Bath And Tons Of Space For Everyone. Build New With Your Design Choices From Top To Bottom! Large Foyer With Open Ceiling To 2nd Storey, Leads To Your Open Concept Living Space. Gourmet Upgraded Kitchen With Ample Counter Space And Soft Close Cabinetry, Pendant Lighting, Quartz Countertops, Pantry Plus A Sit Up Island. Bright Dining Area With Lots Of Windows & Patio Doors To Where You May Have A Deck Built For Barbecuing And Relaxing In Your Backyard! Beautiful Oak Stairs And Railing Lead To The 2nd Floor. The Large Primary Boasts A Full Ensuite & Walk In Closet. Second And Third Bedrooms, Convenient Second Floor Laundry Room & 4 Pc Bathroom Complete The Second Floor. Garage With Inside Access To The Front Foyer. Full Basement Has Rough-In For A Bathroom, With An Option To Finish Now Or Later! 9ft Ceilings On Main Floor, Luxury Vinyl Plank Flooring Throughout, Ceramic Tile In Washrooms. Includes Sodded Lawn, Paved Driveway, Central Air, High Efficiency Furnace, Air Exchanger. Walk Or Bike to Lake Ontario, Cobourg's Vibrant Waterfront, Beaches, Downtown, Shopping, Parks And Restaurants. An Easy Commute To The Oshawa GO With 401 Access. Sample Photos Are Of A Similar Build, Already Constructed, Some Virtually Staged (id:61476)
9015 Mosport Road
Clarington, Ontario
Nestled In Serene Clarington Countryside, This Luxurious Estate Spans Over 26 Private Acres, Offering 3,400+ Sq Ft Of Elegant Living Space. Built In 2004, This Custom Bungalow Features A Raised, Bright Inviting Sliding Doors, Ideal For Multi-Generational Living Or Potential Rental Income. W/ 3+2 Spacious Bedrooms And 3 Beautifully Updated BathsIncluding A Marble Primary Ensuite W/ A Jetted Tub And A Secondary Bath Showcasing Slate-Like Finishes With A Unique Petrified Wood SinkEvery Detail Exudes Sophistication. The Gourmet Chefs Kitchen Impresses With Wolf, Sub-Zero, And Miele Appliances Surrounding A Striking 15Ft Waterfall Island Of Book-Matched Granite. Brazilian Pecan Hardwood Floors Enhance The Warmth Of The Main Floor. Three Fireplaces Further Elevate The Home's Cozy Ambiance, Providing Supplemental Heating And Unmatched Charm. Step Outdoors To A Large Entertaining Deck Overlooking A Fenced Yard, Or Descend To The Private Patio And Fire Pit Area Via The Lower-Level Walkout. Explore Extensive Private Trails Perfect For Dog Walking, Jogging, ATV Rides, Dirt Biking, Or Family Camping Adventures. Trails Wind Through Lush Forest Alongside A Tranquil Creek, Leading To Picturesque Clearings Ideal For Outdoor Enjoyment. Additional Highlights Include An Expansive 36X24 (833 Sq. Foot) Tandem 4-Car Garage, Plus A Convenient Soft Shed For Storing ATVs, Snowmobiles, Or Lawn Equipment. Crystal-Clear Well Water W/ Excellent Refill Rate Is Enhanced By UV Filtration For Complete Peace Of Mind. The 2023 Heat Pump Offers Highly Energy-Efficient Heating And Cooling, Complemented By Access To High-Speed Internet, Blending Rural Tranquility With Modern Comforts. Just 10 Minutes From Bowmanville, 15 Minutes From Oshawa, And Under 3Km From HWY 407Now Free To UseThis Property Is A Perfect Commuter Location, Balancing Convenience And Privacy. Potential Additional Building Sites Open Endless Opportunities. This Estate Is More Than A HomeIts A Luxurious Lifestyle Retreat. (id:61476)
48 Jackman Road
Clarington, Ontario
Truly One-of-a-Kind! 2 Homes in 1 Endless Possibilities! Welcome to this exceptional home nestled in nature on a premium 110.75 x 245.75 feet lot in a prestigious neighborhood. Set back from the road with a newly paved driveway for 10+ cars. This property offers privacy, tranquility, and stunning views of a meandering stream bordered by mature trees. The main home features a unique, light-filled layout with a gourmet kitchen and family room under a soaring pine cathedral ceiling with skylight and cozy woodstove. The eat-in kitchen includes a breakfast bar and walkout to a large front deck...ideal for entertaining. The upper level boasts an open-concept living/dining area with walkout to the backyard. The primary bedroom features two skylights and a private deck overlooking a meandering stream. The second bedroom is perfect as an office, and the third offers a semi-ensuite, double closet, and walkout to the backyard. The total amount of rooms and total square feet of 2640 includes the 700 square feet include the new Loft. Bonus: A brand-new 700 sq ft loft (2024) sits above the brand-new double-car garage with separate entrance, laundry, and utilities perfect for in-laws, guests, or potential rental income. With two decks, neutral finishes, and nature at your doorstep, this home offers the ultimate lifestyle retreat. (id:61476)
901 - 1890 Valley Farm Road
Pickering, Ontario
Step into this bright and spacious 1,025 sq ft condo, perfectly designed for luxury and convenience. This exceptional 1+1-bedroom, 2-bathroom unit offers a sophisticated and comfortable lifestyle with premium features and finishes. The home boasts elegant laminate flooring, ceramic tile, and crown moulding throughout. The L-shaped living and dining room provides an open and versatile space for both relaxing and entertaining. French doors lead to a sun-drenched solarium, which offers a private walk-out to the balcony a perfect spot for your morning coffee. The renovated, eat-in kitchen is a true highlight, featuring granite counters, pristine white cabinets with pantry, and a stunning wall-to-wall window that fills the space with natural light. The spacious bedroom is a private retreat, complete with a walk-in closet, a renovated 4-piece ensuite bathroom with convenient ensuite laundry, private walk-out to the balcony. The unit also features an updated 3-piece main bathroom and additional storage off the front hall. This condo comes with a separate owned locker and an owned underground parking spot. Experience a resort-like lifestyle with a vast list of shared amenities, including indoor and outdoor pools, tennis/pickleball courts, a fully equipped gym, a party/meeting room with catering kitchen, a games room, a library, a squash court, and basketball and shuffleboard courts. Located just steps from Pickering Town Centre, you'll have easy access to a VIP Cineplex, various restaurants, Pickering City Hall and public library, and The Esplanade Park with its many cultural events. Commuting is a breeze with GO/Durham transit and quick access to Highways 401, 407, and 412. This is the perfect blend of style, comfort, and an unbeatable location. (id:61476)
29 - 2657 Deputy Minister Path
Oshawa, Ontario
Located in the highly desirable Windfields neighborhood, this ideal home offers four bedrooms, three washrooms, and a bright, spacious living area with a convenient built-in garage. The open-concept, modern kitchen features stainless steel appliances and a dining area with a walkout to the patio. Perfectly situated, the home is close to Durham College, with easy access to transit, Hwy 407 and 401, and essential amenities such as Costco, FreshCo, Tim Hortons, and LCBO ensuring comfort and convenience for daily living. (id:61476)
203 Barnes Road
Brighton, Ontario
Welcome to 203 Barnes Rd, Brighton Your Private Paradise Awaits! Tucked away on 14 spectacular acres of park-like landscape, this serene property offers the perfect blend of privacy, nature, and opportunity. Imagine sunsets and wildlife views from every angle, framed by mature trees and majestic pines that border the grounds. This charming chalet-style bungalow features 2 bedrooms and 1 bathroom, with an open-concept main floor boasting cathedral ceilings and floor-to-ceiling windows that flood the home with natural light. Step onto the expansive front porch or relax on the massive back deck, complete with a gazebo and hot tub your personal retreat in the heart of nature. The main-floor primary bedroom opens directly to the back deck, making it ideal for morning coffee or late-night stargazing. The recently renovated eat-in kitchen (2022) is a chefs dream, showcasing quartz countertops, pot lights, and a sleek new Bosch dishwasher. The finished basement provides a spacious additional bedroom and a bright, inviting family room perfect for gatherings or movie nights. Bonus: A separate heated and air-conditioned outbuilding (formerly a guest house, currently a kennel) offers endless possibilities launch your dream dog boarding or daycare business! Plus, it can double as a heated tack room and horse pastures for equestrian enthusiasts. Zoned RU2 with room to grow and dream. Just minutes to Hwy 2, the 401, a short walk to the beach, Lake Ontario, Presquile Provincial Park, the iconic Big Apple, and public boat launch access. (id:61476)


