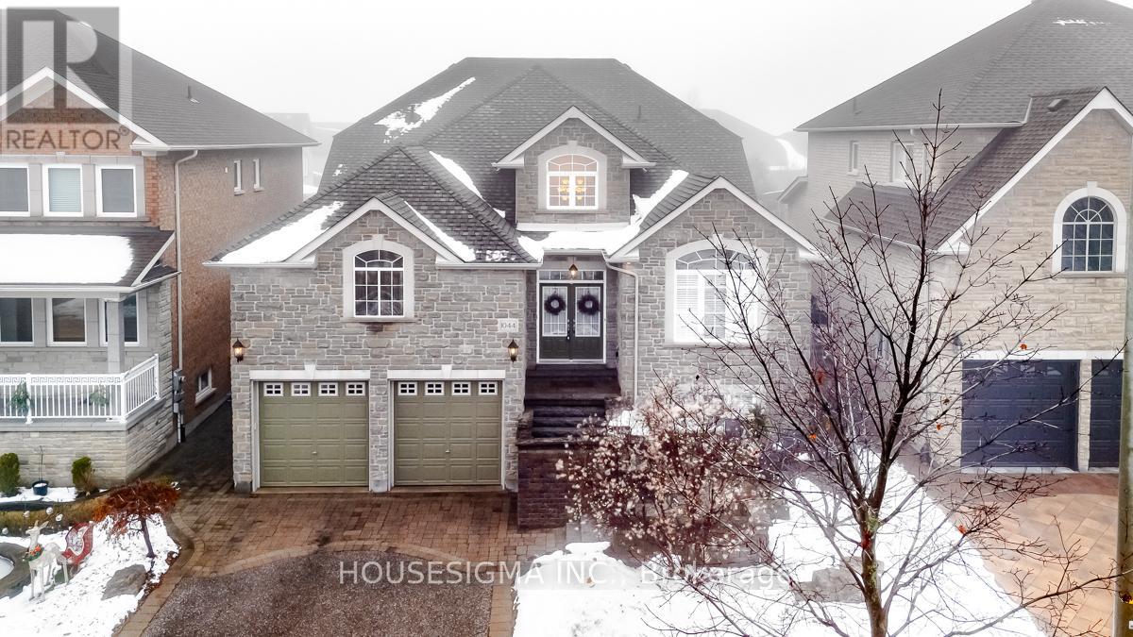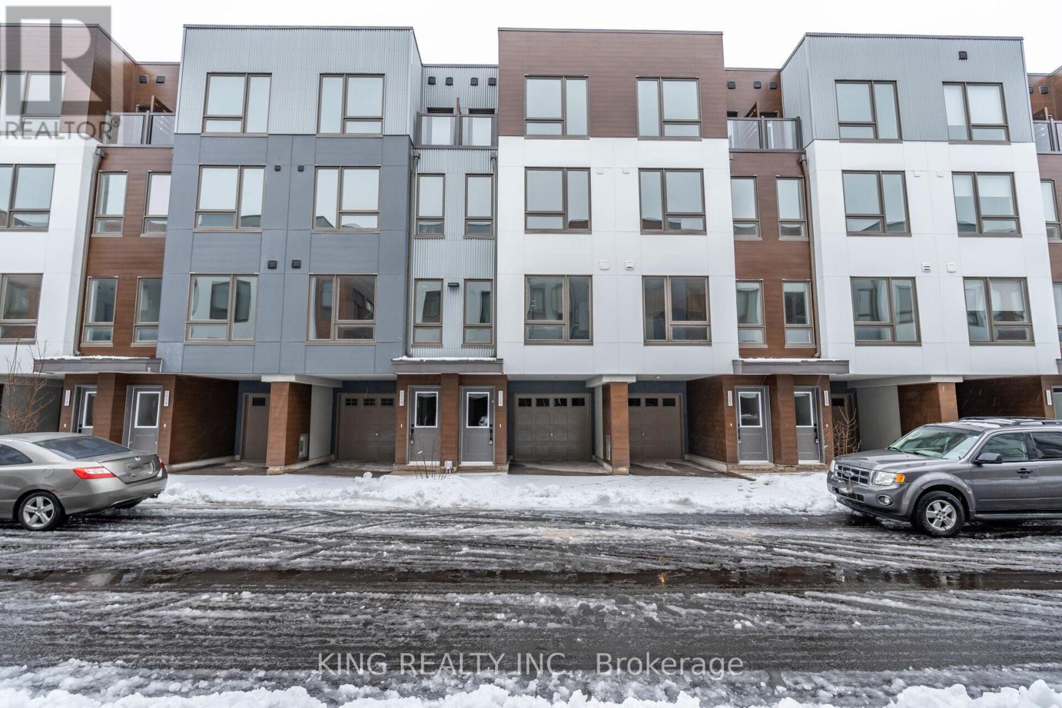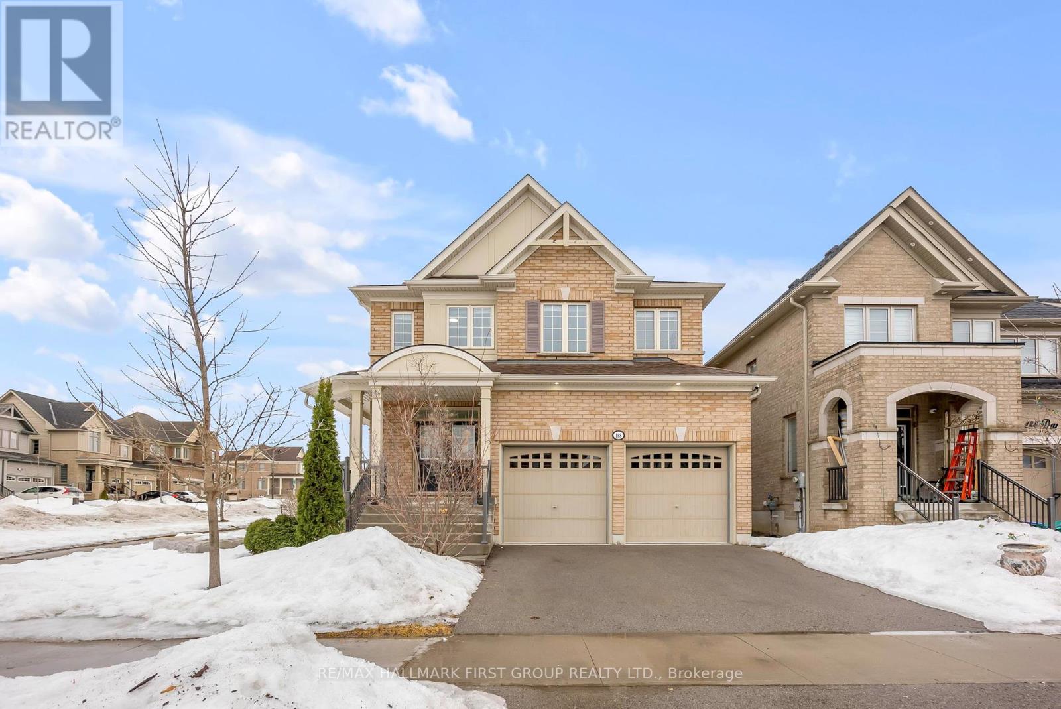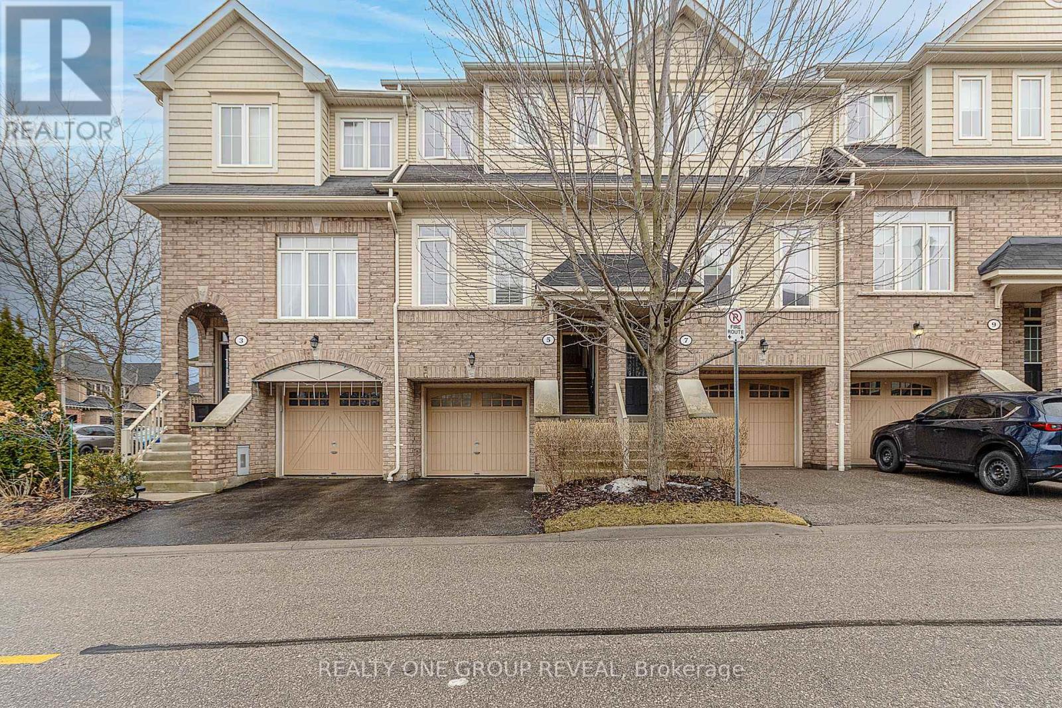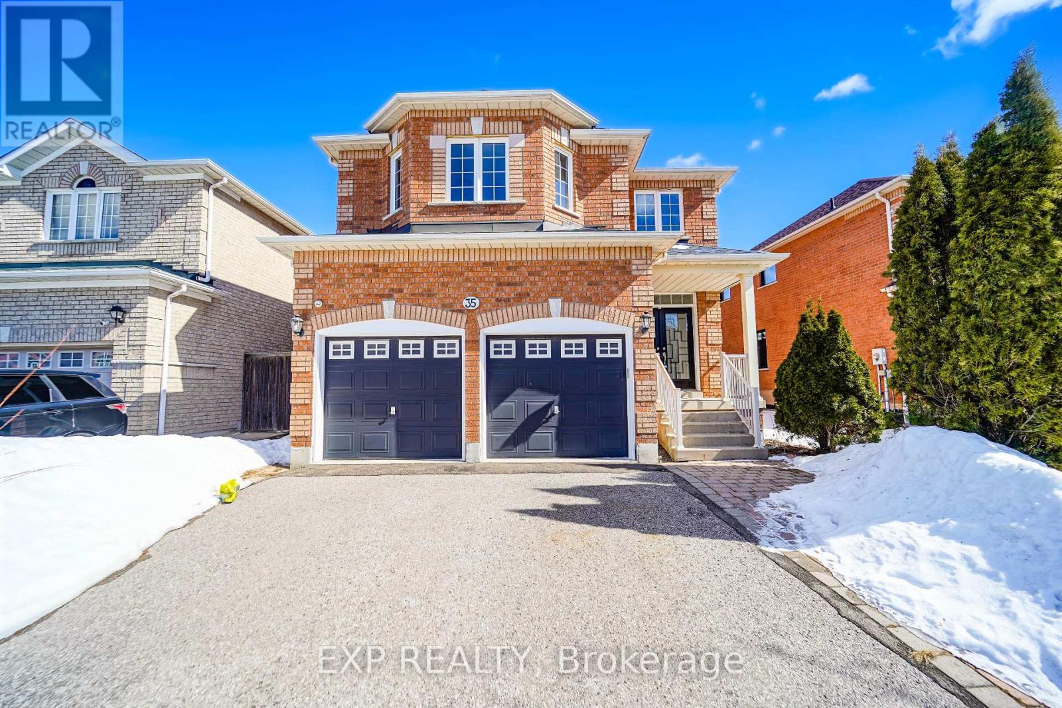1044 Swiss Heights
Oshawa, Ontario
This Executive Bungaloft In Maxwell Village Is Truly A Masterpiece & PRICED TO SELL! Offering Luxurious Living Spaces & Thoughtful Upgrades That Cater To Comfort, Style & Functionality. 4000' Of Finished Living Space! The Elegant Stone Walkup To The Majestic Entrance, Is Only The Beginning. The Grand Entrance Will Overwhelm You With Anticipation & Expectations Of Class & Elegance. Our Tour Begins With A Formal Executive Office With Grand Windows Overlooking Swiss Height Park & Access To The Main Floor 2-Piece Washroom. Continuing Onto The Formal Dining Room, A Sophisticated Kitchen With Open Concept To The Breakfast Area & Great Room Showcasing The 19' Vaulted Ceilings. The Main Floor Primary Bedroom Includes All The Upgrades & Finishes You Will Expect From This Stunning Home. The Loft Comprises Of 2 Spacious Bedrooms Each With Private Ensuites And Walk-In Closets. These 2nd and 3rd Bedrooms Are Separated By A Seemingly Floating Archway. The Spacious Garage Has Extra Room For Storage & Also Boasts 2 Access Points To The Inside Of The Home - The First To The Main Floor & The Second To The Lower Level. The Lower Level Is Finished And Continues To Impress... A Large Bedroom, 4-Piece Bathroom, Massive Recreation Room, A Second Spacious Office With Built-In Shelving, A Cold Cellar, Extra Storage Rooms, And Of Course A Theatre Room. The Maintenance Free Backyard Includes Artificial Turf, A Stunning Water Feature, A Garden Shed, And A Hot Tub. The Professionally Landscaped Front Yard Includes In-Ground Sprinklers. **EXTRAS** Pride Of Ownership Is Evident Throughout This Meticulous Home! (id:61476)
2509 - 2550 Simcoe Street N
Oshawa, Ontario
Client RemarksStunning 2-bedroom, 2-bath on the 25th floor in North Oshawa with parking & locker! This modern unit offers an exceptional blend of comfort and convenience, featuring an open concept living area, large windows, and stylish finishes throughout. Enjoy the luxury of two full bathrooms & Ensuite laundry! Perfectly situated within steps to major amenities, including shopping, dining and public transit, with easy access to Hwy 407 for commuters. Minutes to Durham College & Ontario Tech University. Building amenities include a fully equipped gym, theatre, games room, business center and party room - perfect for entertaining. Don't miss out on this incredible opportunity. **EXTRAS** Parking, Locker & Ensuite Laundry! (id:61476)
31 Rushlands Crescent
Whitby, Ontario
Welcome to 31 Rushlands Crescent a beautifully upgraded home with all the modern touches youll love! Step inside to discover a spacious layout with hardwood floors throughout the main level, sleek stone countertops with an undermount sink, and recessed pot lights for a warm, inviting ambiance. The main floor also includes a powder room for added convenience. Upstairs, youll find three spacious bedrooms and two full bathrooms, creating an ideal layout for family living. The recently renovated fully finished basement serves as a complete in-law suite, featuring vinyl flooring throughout, a bedroom with, 3-piece bath with a glass-enclosed shower, a stone-topped vanity, and a secondary kitchen space ready for your choice of appliances. The backyard is perfect for entertaining or relaxation, with a deck that opens to a generously sized yard a private oasis just steps from your door. A two-car garage completes this stunning property, offering both practicality and style. Nestled in a thriving Whitby neighborhood, this home enjoys easy access to a variety of shops, restaurants, grocery and entertainment options, making it the perfect blend of luxury and convenience. Dont miss out on making this exceptional property your new home! (id:61476)
56 Farmstead Drive
Clarington, Ontario
Recently vacant, corner unit in great area of Bowmanville, perfect home for new home buyers, investors or downsizers. Great Layout with bedroom in basement with door entry to garage, great for home office also. Vey spacious and well thought out floor plan. Close to all amenities, and 401 great for commuters. (id:61476)
44 - 1100 Oxford Street
Oshawa, Ontario
One of the best values to be found in Oshawa right now! This newly renovated & spacious 3 bedroom end unit townhome is ready to move into. Relax and enjoy cooking in your brand new kitchen with gorgeous quartz counters & backsplash.Wiring updated to copper. The low monthly maintenance fees in this family friendly complex gives you carefree living and more time to spend with family as it covers heat, hydro, water, parking, building insurance, snow removal & lawn care. Conveniently located steps to a quaint central courtyard park while still having the privacy of your own fenced yard/patio - perfect for entertaining & summer BBQs. Ideally located close to many amenities including transit, GO train, restaurants, grocery stores and mins to 401. Whether you're a 1st time home buyer, empty nester or investor, this home has it all. EXTRAS: Fully fenced corner unit upgraded. New broadloom, new flooring, new vanity, freshly painted. (id:61476)
1724 Pleasure Valley Path
Oshawa, Ontario
A Rarely Available Two-Year-Old Townhome In A Prime And Quiet Neighborhood In The North Of Oshawa With Absolutely Stunning View Of The Ravine And A 3-Acre Park. Pot Lights On The Main Floor, Sophisticated Laminated Wooden Flooring And Solid Oak Staircases Throughout The House, Adds A Touch Of Elegance & Elevates The Overall Beauty. The Heart Of The Home, The Kitchen, Features Granite Counters, Pyramid Chimney Hood With B/I Dishwasher, Oversize Island And Stainless-Steel Appliances. Amenities Are Easily Accessible, Just Minutes Away: Costco, Shopping Plazas, Gyms, Restaurants, Schools, Durham College, Ontario Tech University, Hwy 407 And Public Transportation. Only Steps Away From A Community Garden, Playground, Dog Park, Walking Trails, And A Skating Rink. A Monthly POTL Fee Of Only $134 Covers The Road And Park Maintenance. (id:61476)
1103 Glenanna Road
Pickering, Ontario
Wonderful and spacious Family Home set amid a lovely large Private Garden, in the Highly Desirable Liverpool/Durham Neighbourhood. Many outstanding features include a spacious welcoming Foyer with a 2 piece Powder Room and Double Closet, an elegant and inviting Living Room with an attractive French Brick Open Fireplace with a Raised Hearth, a separate Dining Room overlooking the Country-like Garden, a Family-sized Kitchen with Breakfast Area and walkout to a large Deck, and a Main Floor Family Room with walkout to a large Deck overlooking the Garden Oasis. On the Second Floor there are a 4 Piece Bathroom, a Large Primary Bedroom with 2 piece Ensuite and a Walk-in Closet, and 2 additional generously sized Bedrooms each with Double Closets. The partially finished Basement is divided into a Recreation Room, Play Room, Furnace and Workshop area and a Separate Storage Room. Updates include a New Furnace, Humidifier and Central Air Conditioning (2022), two Newer Sliding Doors, Newer Windows on Main and 2nd Floors, Newer Vinyl Siding and Newer Garage Door. Public Open House: Saturday, March 22nd and Sunday, March 23rd, 2-4pm. (id:61476)
188 Dance Act Avenue
Oshawa, Ontario
Welcome To This Stunning Detached 4+2 Bedroom Home Nestled On A Premium Corner Lot Located In The Highly Sought-After Windfield's Community. This Home Offers The Perfect Blend Of Functionality, Elegance, And Modern Living. The Open-Concept Layout Is Enhanced By Abundant Windows That Flood The Space With Natural Light, Along With A Bonus Skylight Above The Staircase That Illuminates The Entire Home. Additionally, The Property Is Equipped With New Blinds Throughout And An Ove Smart Toilet, Installed In 2024. The Spacious Chefs Kitchen Is A Culinary Delight, Offering Ample Cabinetry, Sleek Countertops, Built-In Stainless Steel Appliances, Newly Installed Bosch Dishwasher In 2024, And Open Sight Lines Through The Home, Seamlessly Connecting The Dining Room, Breakfast Area, And Cozy Living Room. This Thoughtful Design Creates A Perfect Space For Both Everyday Living And Entertaining. Upstairs, You'll Find 4 Generously Sized Bedrooms, Including A Primary Suite Retreat With His-And-Hers Closets And A 4Pc Ensuite. The Fully Finished Basement With A Separate Side Entrance Offers Incredible Versatility Featuring 2 Additional Rooms, Kitchen, 3Pc Bath, And Recreational Living Area. Ideal For Additional Living Space, A Home Office, Multigenerational Living, Or A Guest Suite, This Versatile Area Seamlessly Adapts To Suit Your Needs. Ideally Located Just Steps From A Park, Your Family Will Love The Convenience Of Having A Splash Pad, Soccer Field, And Basketball Nets Right Across The Street. The Neighbourhood Boasts Exceptional Walkability, With A Scenic Trail Leading To The Newly Built Elementary School Just Minutes Away. Everyday Essentials Are Also Within Easy Reach, Including FreshCo, Costco, Doctor's Office, Banks, Coffee shops, And More. Minutes From Ontario Tech University, Durham College, and Highway 407, This Home Offers Style, Comfort, And Convenience In One Of Oshawa's Most Desirable Neighbourhoods. Don't Miss Your Chance To Call This Incredible Property Home! (id:61476)
5 Martinworth Lane S
Ajax, Ontario
This one sparkles from top to bottom. This home was previously the Tribute Model Show Home and is upgraded from top to bottom. A gem it showcases more upgrades than I can list. Living room features gorgeous hardwood flooring/stairs with wrought iron spindles and 10 foot high ceilings. Enjoy family dinners in your upgraded modern and bright eat-in kitchen. Stunning Italian ceramic flooring, custom marble backsplash, SS appliances, upgraded cabinets. Kitchen and bathrooms feature beautiful man-made granite and marble vanity countertops. Primary bedroom is a showstopper boasting double closets and gorgeous bathroom with large walk-in shower with glass surround and upgraded finishes. Many upgraded light fixtures and pot lights throughout this home. 3 great sized bedrooms with neutral Berber carpet. Home was just freshly painted with gorgeous designer colors. Basement has lovely Berber carpet and can be used as 4th bedroom or family rec room with walkout to a full-sized backyard ready for summer BBQ's. Relax in this stunning architectural custom designed and landscaped $25,000 backyard with Travertine, India Black Flagstone, and Sitting Wall .Almost brand new High Efficiency Furnace and A/C. Nestled in a friendly neighborhood, it's just minutes from golf courses, Cineplex, a hospital, parks, and a community center. Walking distance to Costco, Walmart, Home Depot, banks, shops, dining, public transit, daycare, and schools. A short drive to Ajax GO, Highway 401, and Highway 412 for easy commuting. (id:61476)
384 Okanagan Path
Oshawa, Ontario
This newly built, A freehold townhome offers approximately 2,000 sqft across three levels, featuring 3 bedrooms and 3 bathrooms. On the first floor, you'll find access to the garage. A closet and a spacious family room with a large window, which converted into a 4th bedroom. The home has a double-door entry, allowing access from both the front and back. The second floor boasts an expansive great room with a 9-foot flat ceiling, a modern kitchen with ample space, and a walkout balcony. Upstairs, there are 3 well- appointed bedrooms, including a primary suite with an ensuite bathroom, a closet, and a large window. The second bedroom features a closet and large window. The property also comes with a Conveniently located near major highways, parks, major stores, and universities, this home is perfect for those seeking both comfort and accessibility. A better option with your buyer a First Time Home. (id:61476)
35 Ball Crescent
Whitby, Ontario
Great double garage detached home located in Williamsburg community. One of the best layouts in the neighborhood! Elegantly finished kitchen with S/S Apps & well maintained granite countertops. Newly upgraded hardwood floor & tile floor throughout. 4Pc ensuite w/granite counters & double closets in master. Bedrooms have large closets & lots of functional space. Professional finished basement. Close to Rocketship Park & Splashpad, minutes from Durham's top Schools & shopping plaza. (id:61476)
1533 Clearbrook Drive
Oshawa, Ontario
This newly renovated 2-storey brick home in the prestigious Taunton community offers over $150kin upgrades. Featuring 4 spacious bedrooms, a bonus 5th in the fully finished lower level with a separate entrance, and 4 luxurious bathrooms. The gourmet kitchen boasts high-end finishes, while the open-concept main floor is perfect for entertaining. Custom upgrades include premium hardwood floors, modern appliances, zebra blinds, and stunning light fixtures. With a new front and garage door, the home exudes curb appeal. Located minutes from top amenities, this home isideal for families seeking style, comfort, and convenience. (id:61476)


