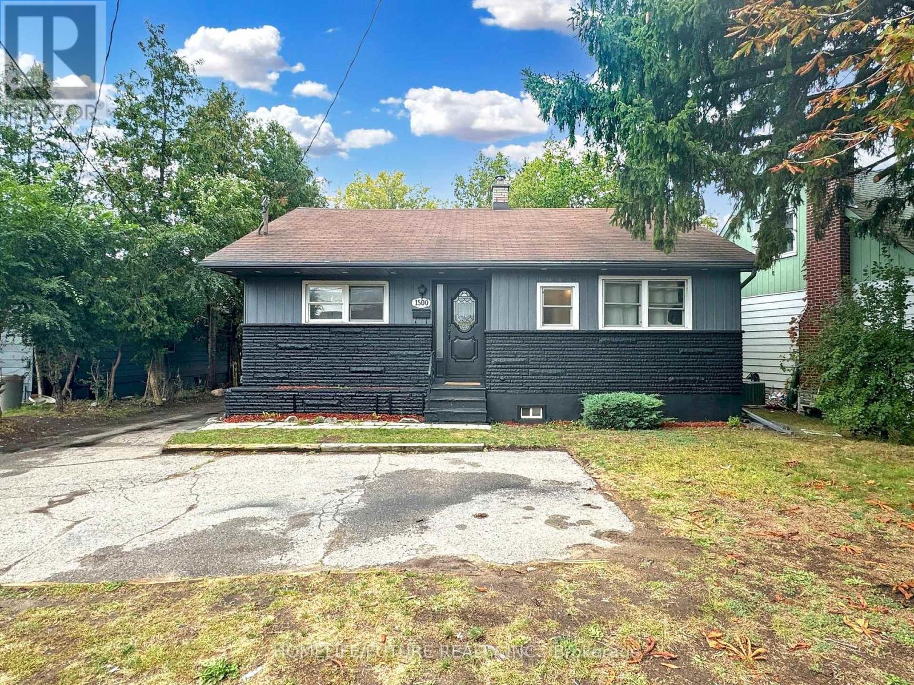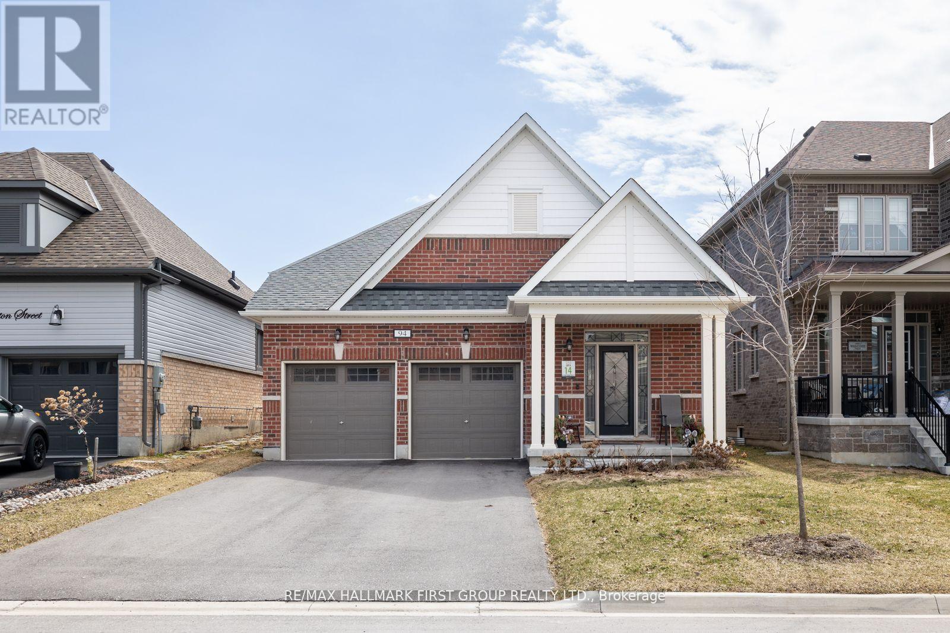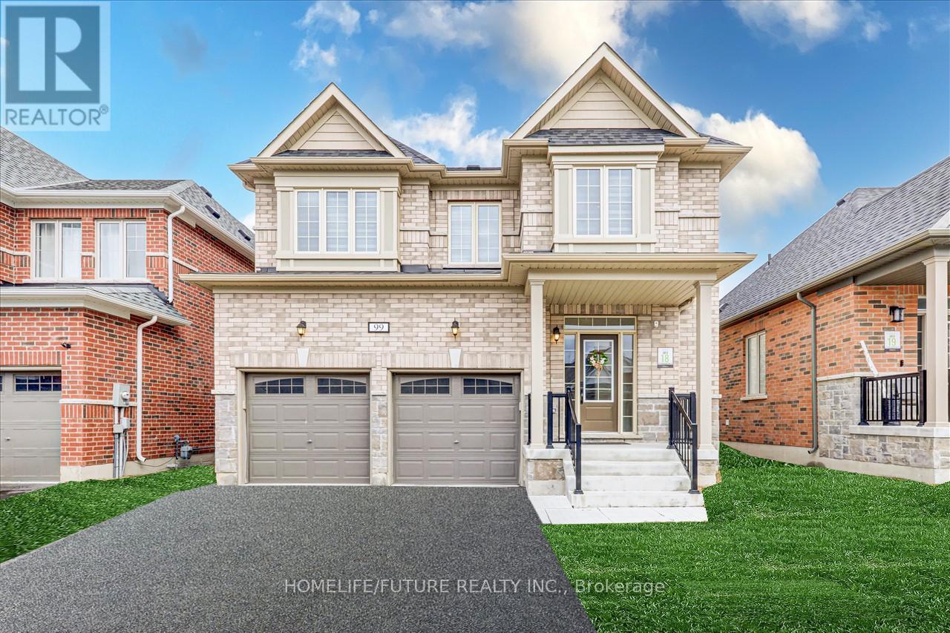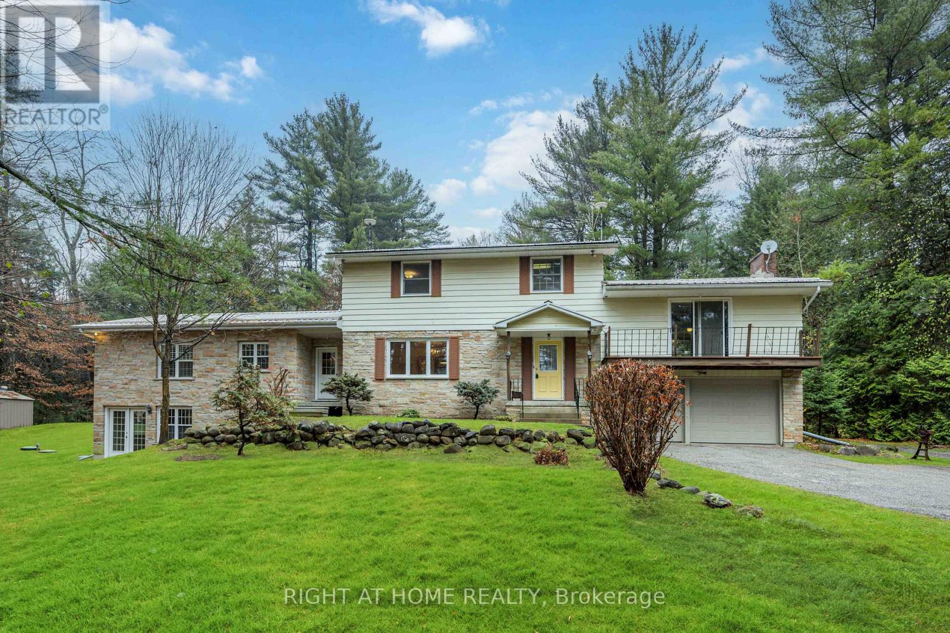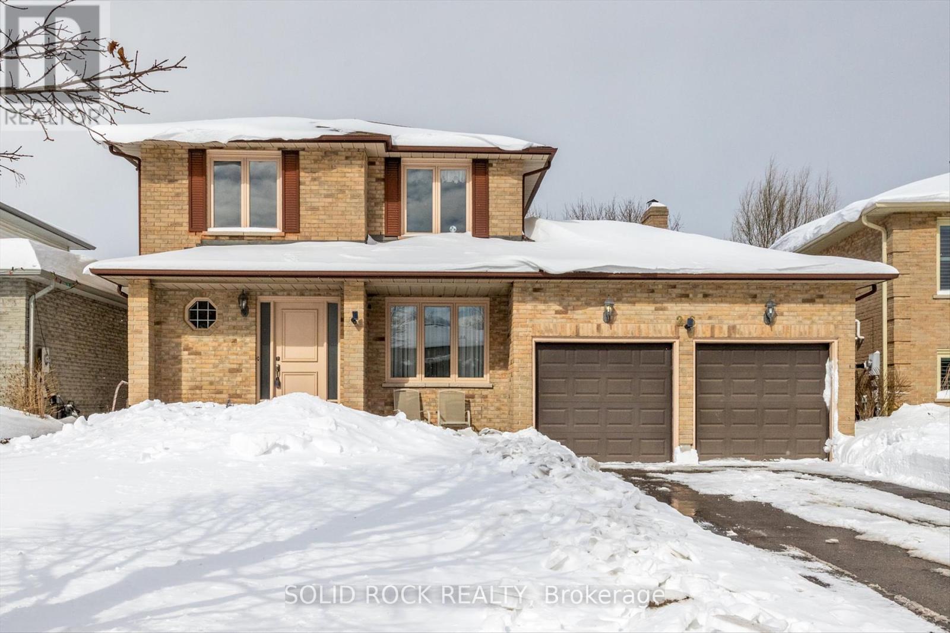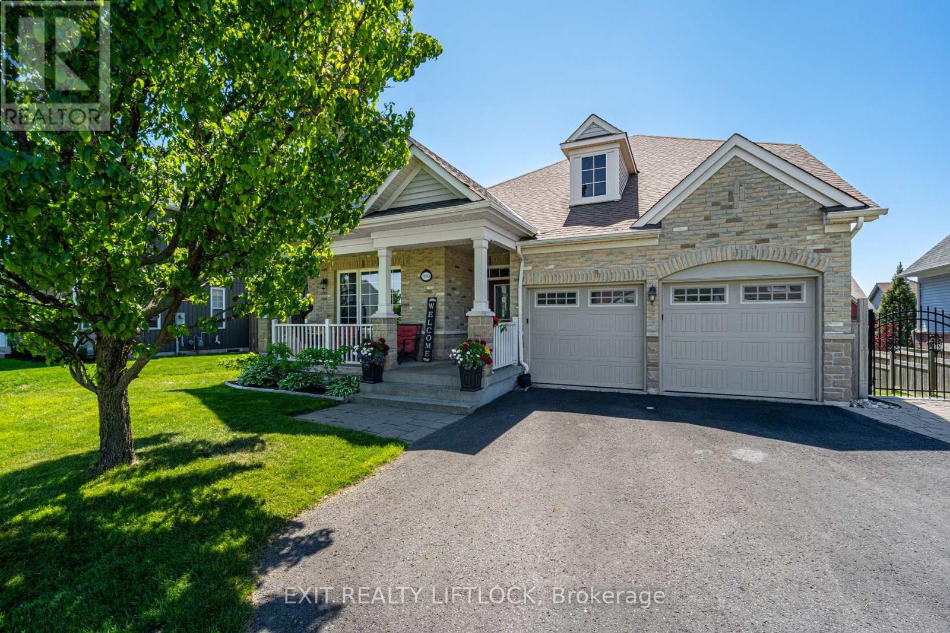2832 Tippett Mews
Pickering, Ontario
Stunning 5 Br End-Unit 2258 Sq. Ft. Freehold Townhome Backing Onto Park. An Incredible Opportunity Awaits In This Highly Sought-After Pickering Location, Surrounded By Detached Family Homes! The Inviting Floor Plan Features Garage Entry, Main Floor 5th Bedroom With 4 Pc Ensuite Perfect For In-Laws Or Guests.The Spacious Family Kitchen Boasts Granite Counters And Island Making It The Ideal Space For A Growing Family. Step Out From The Kitchen To A Incredible Balcony Complete With Gas BBQ Hookup, Perfect For Outdoor Entertaining. Enjoy Natural Hardwood Floors Throughout The Main And Second Levels. The Large Dining Room And Great Room Create A Warm And Welcoming Atmosphere, Perfect For Hosting. On The Third Floor, You'll Find 4 Generous Bedrooms, Including A Prime Br With Walk-In Closet And 3 Pc Ensuite Featuring An Oversized Shower. Easy Access To Highways 401 And 407 Makes This Home A Dream For Commuters. Don't Miss Out! Flexible Closing Available. (id:61476)
1496 Simcoe Street
Oshawa, Ontario
Don't Miss Out This Potential Income Property. A Recently Renovated Home For Sale In Prime Location, Featuring A Spacious 50 * 314 Ft Parcel Zoned For R4-A/R6-B "H-76 Development Opportunities Such As Town Homes, Apartment Buildings, Or Care Facilities, And Conveniently Located Near Durham College, Ontario Tech, Park, Shops, And Public Trans. This Property Has Merged With 1500 Simcoe St N And Must Be Sold Together As A Package. (id:61476)
1500 Simcoe Street N
Oshawa, Ontario
Don't Miss Out On This Incredible Investment Opportunity: A Recently Renovated Property Within Walking Distance Of Oshawa University, Currently Generating Over $6,500 In Monthly Income. Alternatively, You Can Build Your Future Investment Property On This Prime Location. ***This Property Has Merged With 1496 Simcoe St N And Must Be Sold Together As A Package***. Seller Motivated To Sell. (id:61476)
155 Bourbon Place
Whitby, Ontario
This home is a unique gem in this area with 1865 Sq Ft of living space, well maintained property in Immaculate Condition. Hardwood floor on Family, Living and Dinning room, Gas Fireplace in Family Room, Main Floor Laundry, Direct Garage Access W/Elec Opener. Bright Eat-In Kitchen with access to Private Backyard with lock. Money spent on the upkeeping of this beautiful home, new roof with architectural shingles (2020), New Anderson Brand Windows, Front door and Sliding door to backyard, Newer appliances including fridge, induction stove, tankless water heater, furnace, A/C unit, Range Hood & blinds and garage door and door frame all between 2019 to 2024. Huge 2nd floor Master Bedroom W/Ensuite Soaker Tub & Sep Shower, His and Her Walk-In Closets. This property is located in this peaceful and yet very convenient family neighborhood In the preferred North Whitby, Steps To Schools, Transit, Shopping centers. Top of the line Andersen Windows, Front Door and Sliding Door to backyard (2023), New Blinds(2024), Garage Door with aluminum cladding door frame, Induction Stove, Furnace, Air conditioner and Tankless Water Heater, Kitchen and bathroom faucets (2022/2023). Hardwood floors in living, dining and family room (2009), Newer Fridge (2019), Roof installed in 2020. ** This is a linked property.** (id:61476)
94 Southampton Street
Scugog, Ontario
Welcome to 94 Southampton Street, nestled in the charming Enclaves of Cawkers Creek! This exquisite raised-bungalow (Mayfield model) is just a short stroll from historic downtown Port Perry, where you'll find a wealth of local amenities. Step inside to discover a low-maintenance home with expansive 9ft ceilings throughout the main floor, creating an open and airy atmosphere. The spacious primary bedroom boasts a walk-in closet and a luxurious 5-piece en-suite, offering the perfect retreat. The modern kitchen is a chef's dream, featuring elegant finishes and an open-concept layout that flows seamlessly into the great room and breakfast area, bathed in natural light. A convenient main-floor laundry adds to the ease of living. The 18x20' garage with a high ceiling provides ample space for storage or your vehicles. The beautifully finished basement offers a world of possibilities - ideal for large families, guest rooms, in-law suite, library, gym, or a home office. Outside, you're just minutes from local shopping, restaurants, the waterfront park, marina, schools, hospital, library, and community centers. Enjoy the perfect blend of small-town charm with the convenience of being only 15 minutes from the 407. Don't miss your chance to make this beautiful home your own and start the next chapter of your life! (id:61476)
13 Hanning Court
Clarington, Ontario
This Gorgeous Townhome Features Tons Of Beautiful, New Modern Upgrades Throughout! The Open Concept Main Floor Features A Cozy Living Room Which is Combined with Dining and Walks Out To Massive Yard. The Updated Kitchen Has New Quartz Counters, Stainless Steel Appliances, New Backsplash & New Vinyl Flooring. Upstairs Features 3 Bedrooms W/ New Carpet & New Interior Doors, plus a 4 Pc Bathroom W/ Brand New Flooring & Shower Surround. The Stunning New Finished Basement Features A Spacious Rec Room W/ Vinyl Flooring, Pot Lights & A Breathtaking 3 Pc Bathroom W/ Large Rainfall Shower. This Beautiful Home Is Completely Turnkey & Ready To Move! Prime Location Close To All Amenities, Schools & Parks. (id:61476)
99 Southampton Street
Scugog, Ontario
Welcome To 99 Southampton St. Nestled In The Vibrant Community Of Port Perry, This Modern 4- Bedroom, 3.5-Bathroom Home Offers A Perfect Blend Of Style, Comfort, And Convenience. With Upscale Features Throughout And A Double Garage, This Home Is Designed For Contemporary Living. Step Inside And Be Welcomed By An Open-Concept Layout With 9-Foot Ceilings On The Main Level, Enhancing The Sleek Design And Spacious Feel. The Gourmet Kitchen Is A Chef's Dream, Featuring High-End Stainless Steel Appliances, An Expansive Eat-In Island, And Beautiful, Modern Cabinetry. The Primary Bedroom Boasts A Tray Ceiling And A Generous Walk-In Closet, Creating A Tranquil Retreat. Zebra Blinds Throughout Add A Touch Of Sophistication And Privacy To Every Room. Outside, Enjoy A Large Backyard Complete With A Built-In Deck Perfect For Hosting Outdoor Gatherings And Soaking In The Surroundings. This Home Is Ideally Located Just Minutes From Downtown Port Perry, Offering Easy Access To Schools, Daycare, Libraries, Recreational Facilities, And Medical Services, Including Port Perry Hospital. This Is A Unique Opportunity To Own A Classic Beauty In One Of Port Perry's Most Desirable Neighborhoods. Don't Miss Out! (id:61476)
3070 5th Concession Road
Pickering, Ontario
Quiet and tranquil hobby farm situated on 10 acres of prime land complete with post on beam barn, stables, and a four (4) bedroom + one (1), three and a half (3.5) bathroom, custom 3-level side split home with recent "nanny quarters" addition. This loving home has two (2) kitchens, two (2) laundry rooms, and a partially finished walk-out basement. Nestled across from Deer Creek Golf Course. Make your way up the private and gated driveway to your own oasis. Entertain guests in the separate dining room. Enclose the quaint pocket doors and work from the study. Unwind by the gas fireplace in the spacious living room with a walk-out to a private deck. The newer addition features separate entrance from the main level, cherry wood kitchen cabinets, exposed ceiling hardwood beams in living room, ash floors, an extra bedroom with two (2) piece ensuite, and a combined three (3) piece washroom with laundry room area. Access the basement from an open riser hemlock staircase. Admire the well-maintained beautiful gardens and trees from your own screened sunroom. Located between 401 and 407, this is prestige country living, with just a 4 minute drive to amenities (LCBO, Metro, Shoppers Drug Mart, Tim Hortons, etc.) and a 15 minute drive to the Go Train station. (id:61476)
26 Calloway Way
Whitby, Ontario
Brand New never lived in freehold townhome BLOOMSBURY Model 1714sq ft of above grade living space in the heart of Downtown Whitby community. This exceptional 3 BED 2.5 bath plus 3 pc rough-in bath in basement with elegant upgraded finishes, features 9ft ceilings on main floor, upgraded flooring, stairs, quartz countertops close to $40,000 in premium builder upgrades included. List of all upgrades and features available to review. 5 YEARs POTL FEES CREDIT ON CLOSING, $0 Development/Levies charges. (id:61476)
26 Mclellan Drive
Clarington, Ontario
Welcome to 26 McLellan Dr. centrally located in Courtice in a great established family neighbourhood! This brick home has been lovingly maintained over the years by the original owner. It's time for a new family and new memories to be built here. This home is bright and cheery and has a great layout plus a finished basement. All great for entertaining or plenty of room to spread out with the family. There is direct entry from the double garage to the home. The Foyer entrance is large and inviting. The backyard is private and fully fenced. The kitchen cupboards have recently been updated as well as the flooring in the dining room, kitchen and breakfast area. The fireplace is wood burning, but can be converted to gas. (id:61476)
399 Lakeshore Road
Port Hope, Ontario
Experience Unparalleled Luxury in This Meticulously Designed Bungaloft. Step into a home where elegance meets functionality, with every detail thoughtfully curated across all three levels. The main floor greets you with a sunlit eat-in kitchen, a formal dining room, and a living room featuring wall-to-wall windows and a cozy fireplace. Convenience abounds with main-floor laundry, direct garage access, and a bedroom with a 4-piece bath. The primary suite is a haven of relaxation, complete with a custom closet, a second fireplace, and a luxurious 5-piece ensuite. Upstairs, the loft offers versatility with an additional bedroom, a 4-piece bath, and a spacious family room perfect for unwinding or entertaining. The lower level is a dream for extended family or guests, with its in-law suite potential. It includes a large bedroom, a 3-piece bath, a kitchenette, an office/den, a sprawling recreation room, and a second laundry area. Step outside to your private backyard oasis. Dive into the saltwater pool, featuring a stunning waterfall and an automatic refill system, ensuring endless enjoyment. The beautifully landscaped grounds, complete with an irrigation system, create a picturesque setting for outdoor gatherings. Cap off your day with a soak in the 6-person hot tub, the ultimate in relaxation. With parking for four or more vehicles and a paved driveway, this home is perfect for hosting friends or enjoying everyday living in absolute comfort. Don't miss the opportunity to make this exceptional property your own. (id:61476)
512 Hayward Street
Cobourg, Ontario
Located in Cobourg's East Village, this 1,152 sq. ft. semi-detached bungalow offers 2 bedrooms, 2 bathrooms, and an open-concept living space designed for comfort and style. Featuring luxury vinyl plank flooring throughout, a modern kitchen with quartz countertops, and a spacious primary bedroom with a large walk-in closet, this home is move-in ready. The attached garage provides convenient direct access from the home, while the full, unfinished basement allows you to customize and expand your living space. Enjoy the southern sun exposure in the fenced backyard, relax on the covered front porch, and embrace the convenience of being close to schools, parks and just a short bike ride to Downtown Cobourg and the beach. (id:61476)




