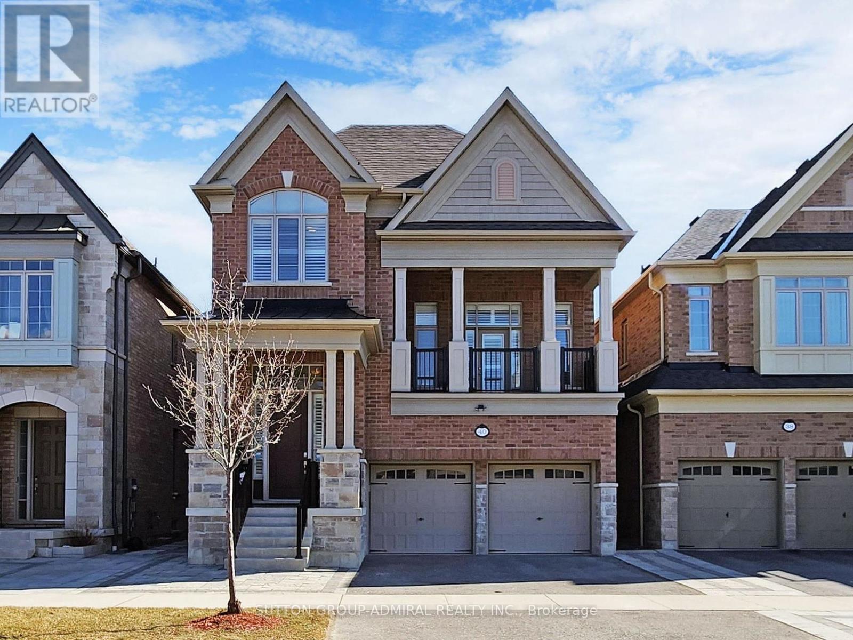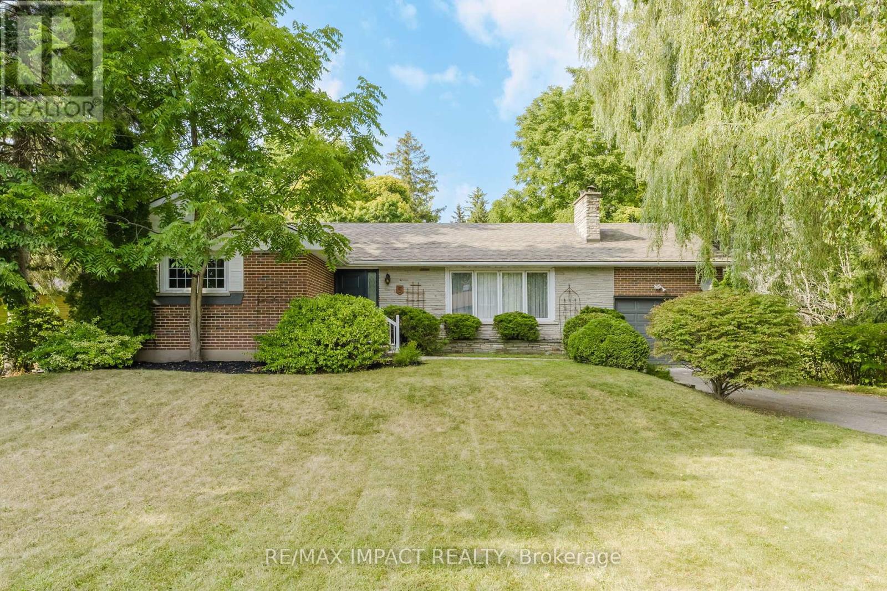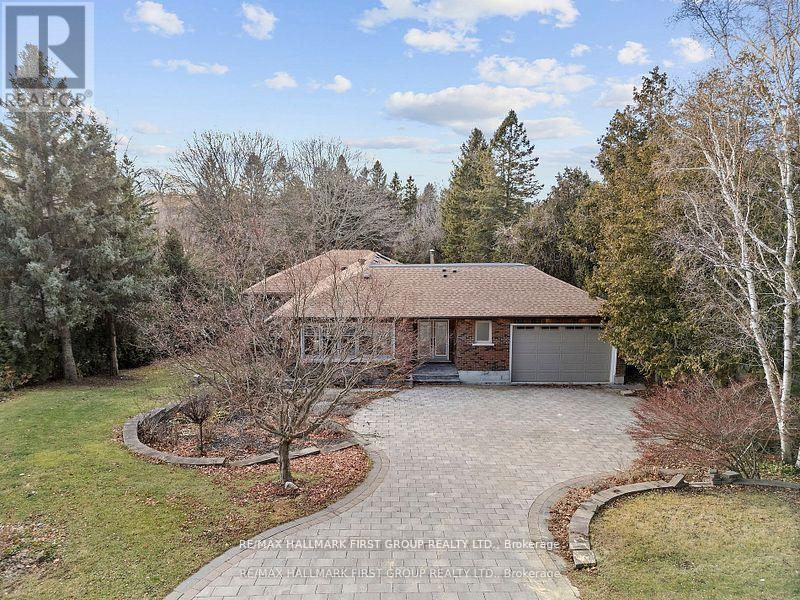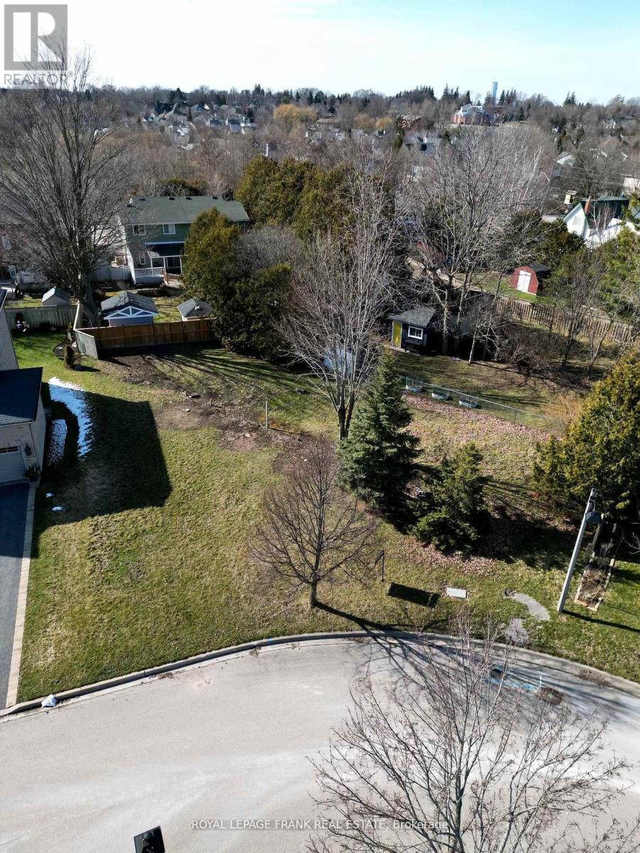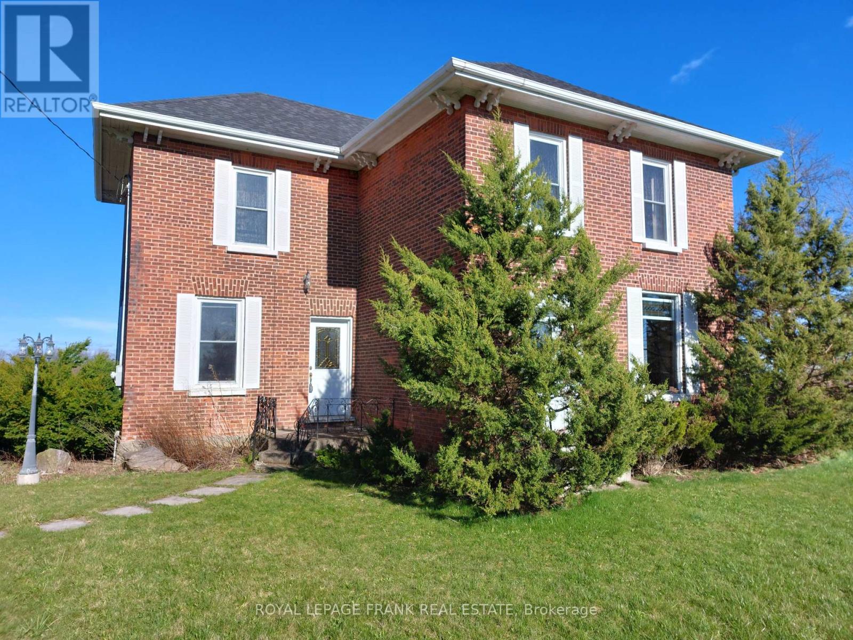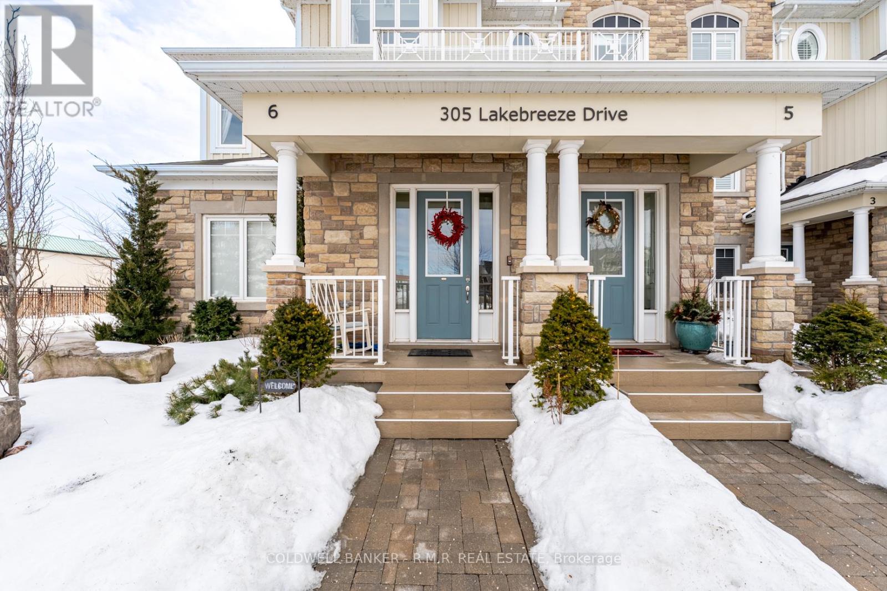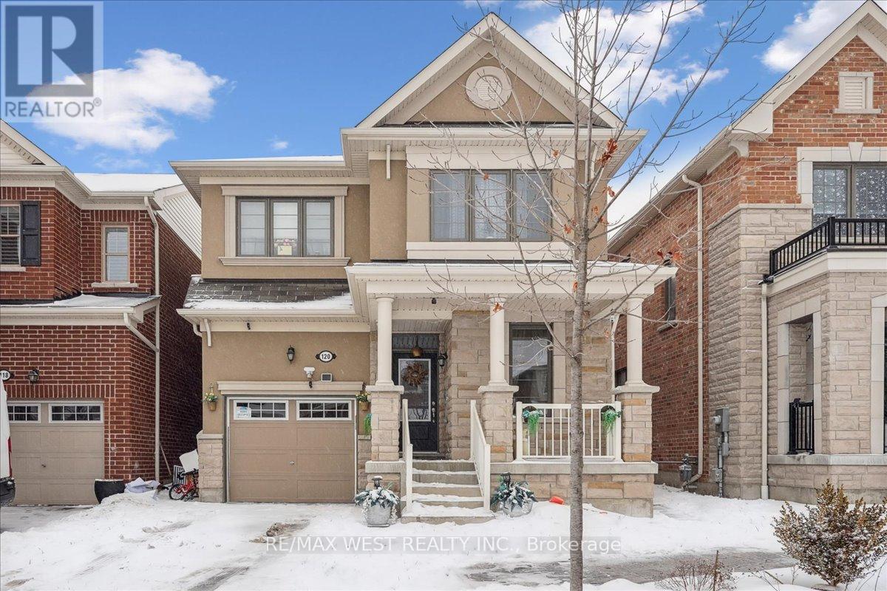40 Brabin Circle
Whitby, Ontario
Stunning Heathwood-Built Home Impeccably Maintained & Thoughtfully Designed! This luxurious, award-winning Heathwood-built home is a masterpiece of design, functionality, and elegance. Offering over 3,600 sq. ft. of living space, this home is impeccably maintained and beautifully styled to impress. Step inside to discover soaring 10' smooth ceilings on the main floor, creating an airy and grand ambiance. The functional layout features generously proportioned principal rooms, ideal for both everyday living and entertaining. A striking mid-level family room with 15' ceilings, massive windows, and a private balcony serves as the heart of the home, offering a bright and inviting space to gather. Upstairs, discover four spacious bedrooms flooded with natural light, each designed for comfort and style, all complemented by 9' ceilings for an added sense of openness. The attention to detail continues with hardwood floors, iron railings, pot lights, California shutters, and a cozy gas fireplace.The builder-finished basement, also boasting 9' ceilings, is a standout feature, with a separate entrance through the garage, perfect for transforming into an in-law suite or private living space. Located in a sought-after neighbourhood, this home offers convenient access to Hwy 412, 407 & 401, top-rated schools, and shopping plazas. ***EXTRAS***Updates include, oversized baseboards, ceiling height cabinets, oversized kitchen island, smooth ceilings, interlocking stones, potlights throughout, California shutters, wrought iron railings. (id:61476)
5 Acadia Drive
Cobourg, Ontario
Charming Bungalow with Creekside Serenity. Ideally located just a short stroll from the picturesque lake, this lovely 4-bedroom bungalow offers a blend of comfort and tranquility. Nestled on a spacious town lot beside a gentle creek, the home has been meticulously maintained and thoughtfully updated. Step inside to discover a welcoming atmosphere, where the large living and dining areas are perfect for gatherings and entertaining. The bright eat-in kitchen features a convenient walkout to a private backyard and deck, ideal for enjoying peaceful moments outdoors. The main level hosts three cozy bedrooms, including a bright and cheerful primary bedroom. The lower level is a versatile space, complete with a bedroom, a rec room with kitchenette, and a 3-piece bath making it an excellent candidate for an in-law suite or additional living space. Recent updates, such as a new electrical panel and fresh painting, enhance the homes appeal. You'll love relaxing on the private deck, where the soothing sounds of the creek create a serene retreat that's a rare find in town. Experience the perfect blend of convenience and calm in this charming home, where every detail is designed to offer you peace and comfort. (id:61476)
310 Columbus Road W
Whitby, Ontario
**Prime Investment Opportunity in Brooklin!** Seize this exceptional chance to acquire a**high-exposure** **corner lot (120' x 215') spanning 0.59 acres**, strategically designated**Local Commercial** in the **Brooklin Secondary Plan** (Whitby Official Plan). This tenanted property presents multiple potential investment angles: 1) Hold & Develop Positioned for future growth with full municipal services anticipated by soon on Columbus Rd W. 2)Income-Producing Rental Solid 3-bedroom, 1-bath brick bungalow (built 1961, approx. 1,100 SF)with a single attached garage provides stable rental income while you plan your next move. 3)Fix & Flip Add value with targeted updates and capitalize on increasing demand in the area.**Key Features:** Partially finished basement with separate back entrance and above-grade windows potential for secondary unit conversion. Hardwood floors, 200-amp service, electric heat pump (2019), and updated windows (various years). Bored well (front yard) & septic system(rear yard). House, fixtures, and chattels sold as-is, where-is, with no warranties. Strategic Location: Brooklin TMs booming corridor with major commercial and residential developments on the horizon. Proximity to highways, schools, and retail hubs enhances future property value.Floor plans & municipal service timelines available inquire for details. This is a rare opportunity to secure a prime asset in a high-growth zone whether you are planning to hold,develop, lease, or flip. Act now! (id:61476)
1838 Appleview Road
Pickering, Ontario
* Looking For The Home Of Your Dreams? Your Search Stops Here! *This Is True Country Living In The City! *Gorgeous, Totally Renovated 3+1 Bedroom Bungalow With A Finished Walk-Out Basement *Sparkling Inground Pool! *Sitting On A 90' x 420' Lot (Almost 1 Acre!) *Surrounded By Multi-Million Dollar Homes On One Of The Most Prestigious Streets In Pickering! *Bright, Open Concept! *Updated Kitchen With 24" Porcelain Tiles Combined With Breakfast Area With Hardwood Flooring & Side Bay Window *Large Living Room With Hardwood Floors, Pot Lights, Gas Fireplace And A Great View Of The Street! *Open Concept Dining Room With Hardwood Flooring, Pot Lights & Walk-out To Large Deck Overlooking The Pool & Large Private Yard! *Sunken Family Room With Hardwood Flooring! *Main Floor Laundry! *There is An Extra Large, Long Elevated Deck Across The Back Of The House With A Spectacular View - A Perfect Spot To Observe Wildlife & To Enjoy Beautiful Sunsets! *MBR Features Hardwood Floors With Double Doors To The Deck, 5-Piece Ensuite with Jacuzzi-Style Bath, Heat Lamp & Skylight! *The MBR & 3rd Bedroom At Back Of House Is 1 Of The 3 Additions To The Original Bungalow! *Large Rec. Room Has Above-Grade Lookout Windows, Woodstove & The Piece De Resistance - A Walk-out To A Concrete Patio, Which Is Below The MBR & 3BR Addition At The Back Of The House - The Seller Made The Excellent Decision To Not Make This Area A Part Of The Basement, But To Have An Outdoor Space Shielded From The Elements - A Perfect Space for Entertaining From Spring To Fall! *Basement Is Completed With An Office, 4th BR & A Workroom! *Although This Neighbourhood Feels Like It's In The Country, It's Actually Close To Everything! *Pickering Town Centre, City Hall, Library, Esplanade Park, Pickering Rec Complex, Medical Centre & Lots Of Restaurants Are Just 5 Minutes Away! *Short Drive To Hwy 401! *Homes With These Features and Lot Size Don't Come Along Often! (id:61476)
0 Sadler Crescent
Scugog, Ontario
Very Rare Opportunity To Build Your Dream Home In The Heart Of Port Perry! Located In One Of Port Perry's Most Desired Neighbourhoods On A Quiet Crescent Surrounded By Beautiful Homes, Close To Downtown And The Waterfront. RM3 Zoning Allows For Many Potential Uses. (id:61476)
60 Hinkley Trail
Clarington, Ontario
Superb home with double garage and full basement boasts a stunning location in Wilmot Creek Adult Lifestyle Community. This lovely bungalow is across the street from the bluffs of Lake Ontario and just a 90 second walk to the Waterfront Nature Trail. Its spectacular Great Room is perfect for entertaining or simply relaxing. Dramatic coffered ceilings rise 10 in height and increase the feeling of space in this room. Corner gas fireplace adds a cozy ambience. Double garden doors and a large window allow lots of light to flood the Great Room, providing a view of the private backyard with elevated wooden deck. Additional sitting room with coffered ceiling is just off the Great Room and makes an ideal den or office. Impressive galley-styled kitchen overlooks the Great Room with bright white cabinets galore [2022], ceramic tile backsplash and under-cabinet lighting. This home has 2 bedrooms, each with its own ensuite, plus a 2-piece washroom for guests. Engineered hardwood floors throughout all principal rooms and halls. Furnace and A/C [3 years old]; owned hot water tank [2 years old]; separate laundry room. This home is exceptional and offers a rare opportunity to live by the bluffs of Lake Ontario in comfort and style! * Monthly Land Lease Fee $1,200.00 includes use of golf course, 2 heated swimming pools, snooker room, sauna, gym, hot tub + many other facilities.*For Additional Property Details Click The Brochure Icon Below* (id:61476)
308 - 80 Aspen Springs Drive
Clarington, Ontario
Welcome to this charming 2-bedroom, 2-bathroom condo, ideally located in the sought-after Bowmanville neighborhood. This bright and airy unit is filled with natural light, creating a warm and welcoming atmosphere throughout. The spacious primary bedroom features dual closets and a 3-piece ensuite for your comfort and convenience. An additional bedroom offers a great space for those needing the functionality of a second bedroom or the ability to work from home. Off the main living space, you'll find a private balcony that overlooks the peaceful courtyard perfect for relaxing or enjoying the outdoors. The condo also boasts updated lighting fixtures and a combined kitchen and living area, making it an excellent space for entertaining. This unit is also close to the elevator which will take you down to your parking spot only a few steps away. With its modern updates and desirable location, this condo is truly a must-see! (id:61476)
871 Finch Avenue
Pickering, Ontario
Welcome to this 3+1 bedroom, 2-bathroom detached bungalow nestled in tranquil Pickering. Offering both comfort and convenience, this home is perfect for families or those seeking additional living space. Step into the spacious front living room, featuring beautiful bay windows that fill the space with natural light. The large kitchen boasts modern stainless steel appliances, ample cabinet space, and room to cook and gather. The fully finished basement offers incredible flexibility with a bathroom, a dedicated laundry room, and enough space for a living area and an additional bedroom ideal for guests, extended family, or a basement tenant. Outside, enjoy the expansive lot with a generous yard space perfect for entertaining, gardening, or creating your own private oasis. Surrounded by multiple parks and scenic ravines, this home offers a peaceful retreat while keeping you close to nature. Don't miss this opportunity to own a beautiful home with so much to offer in one of Pickering's most desirable areas! (id:61476)
7215 Old Scugog Road N
Clarington, Ontario
Century brick farmhouse on approx. 94.5 acres, on two road frontages (Old Scugog & Conc. 7). 35'x54, implement barn attached double garage with loft and access to house, w/o to deck. Home and Property being Sold in where is condition no representations or warranties. **EXTRAS** Updated: Most Windows, Shingles (except for roof on the north side of the garage), Eves, Vinyl Siding (id:61476)
6g - 305 Lakebreeze Drive
Clarington, Ontario
305 Lakebreeze - Welcome Home to Sought-After Lakeside Living in the Port of Newcastle Experience unobstructed south views of Lake Ontario, with sunsets that most can only dream of. This end-unit, three-level condo townhome offers a luxurious lifestyle with two private balconies, your own personal elevator, and floor-to-ceiling, wall-to-wall patio doors. The home is also equipped with interior electronic blinds and an exterior power-operated awning. Inside, you'll find heated floors in the front hallway, stunning hardwood floors, 10-foot ceilings, and a gas fireplace creating a warm and inviting atmosphere. The chefs dream kitchen features quartz countertops, stainless steel appliances, a double wall oven, an induction cooktop, a wine fridge, and an oversized island perfect for entertaining and everyday living. The upper floor is home to your own spa-like master retreat, offering full water views, a cozy sitting area, a five-piece ensuite, walk-in closets, laundry closet, and elevator access. The space also includes a well-appointed office, den, or library area with plenty of bonus storage. The unit is completed by its own private double-car garage. With 3 bedrooms, 3 bathrooms, over 2,600 sq. ft. of interior living space, and an additional 400 sq. ft. of private outdoor balcony space, this home has it all. Located in a nature lovers paradise, with walking trails and bike paths right at your doorstep, you'll also have full access to the Admirals Club. Enjoy the clubhouses amenities, including an indoor pool, full gym, library, games room with a pool table and dart boards, movie theater room, and a full lounge area with a bar. Seeing is believing! Don't miss your opportunity to view this exceptional property. Builder floor plans attached (id:61476)
124 Agnes Street
Oshawa, Ontario
**Main And Second Floor Legal Two-Unit House** Attention Investors And First-Time Home Buyers - Don't Miss This Rare Opportunity! This Turn-Key, Renovated All Brick Home With Detached Garage And Parking For Three Is A Fantastic Investment, Offering Two Rental Units Above Grade In One Property (Main & Second Floor Apartments). Live In One And Rent The Other, Or Rent Both - The Choice Is Yours! Recently Renovated And Conveniently Located Close To Amenities, Public Transit, And Schools, Including O'Neill Collegiate And Vocational Institute And Dr. S.J. Phillips Public School. Recent Upgrades Include: Both Kitchens With Soft-Close Cabinets And Pot Drawers (2022), Broadloom (2025), Vinyl Floors (2022), 4-Piece Bath (2022), Decora Switches And Plugs (2022), Front Porch (2023), Furnace (2022), And Owned Hot Water Tank (2020). Please Include: 2 Fridges, 2 Stoves, Washer & Dryer. ***View Video For Virtual Tour*** (id:61476)
120 Westfield Drive
Whitby, Ontario
This stunning detached home is less than five years old and offers a perfect blend of modern design and functional living space. Featuring four spacious bedrooms and three bathrooms, this home is ideal for growing families. This is a spacious 2400 sqf above grade house A separate entrance leads to a fully equipped basement apartment with two bedrooms and one bathroom, offering excellent income potential or a private space for extended family. Conveniently located near all amenities, including shopping, restaurants, and transit, the home is also close to parks, school bus routes, and the scenic Whitby Marina perfect for outdoor enthusiasts and families alike. OVER $100,000 In Upgrades From Builder. (id:61476)


