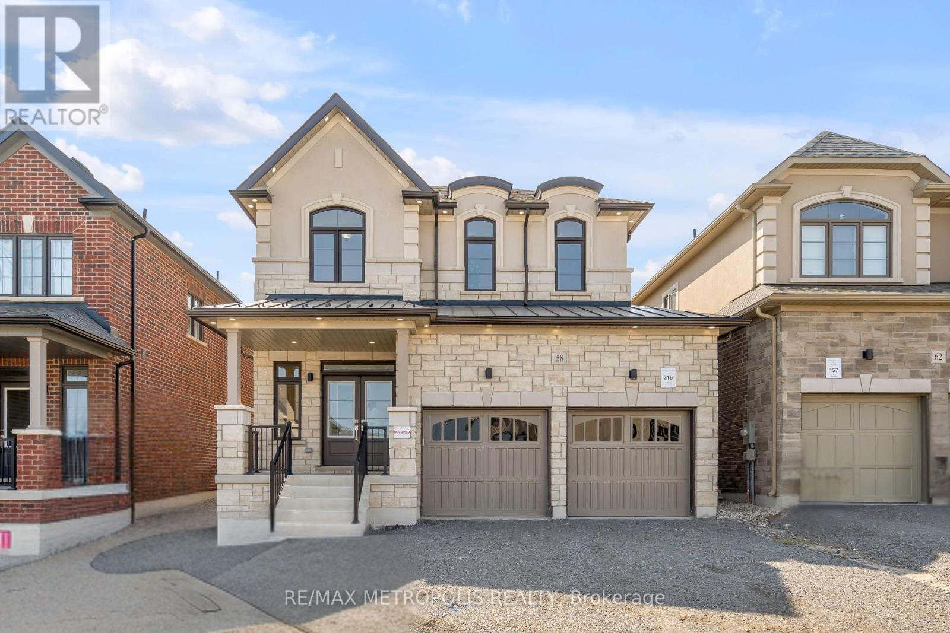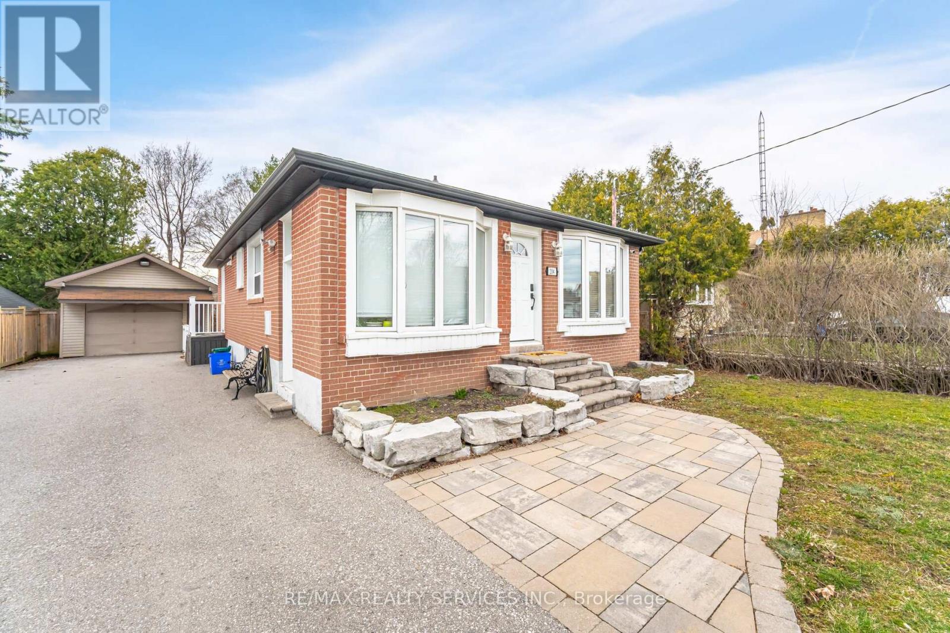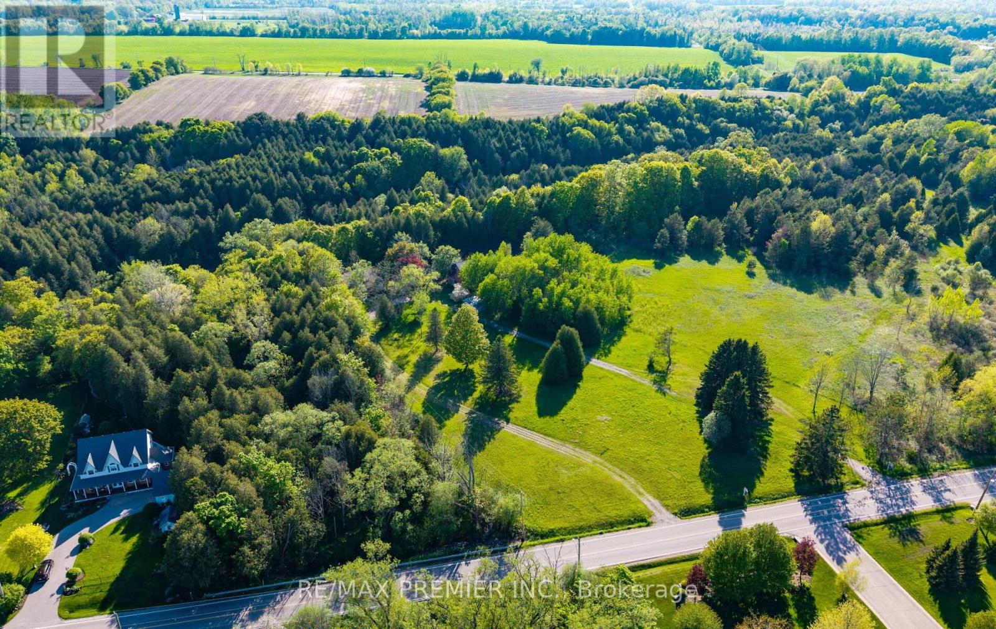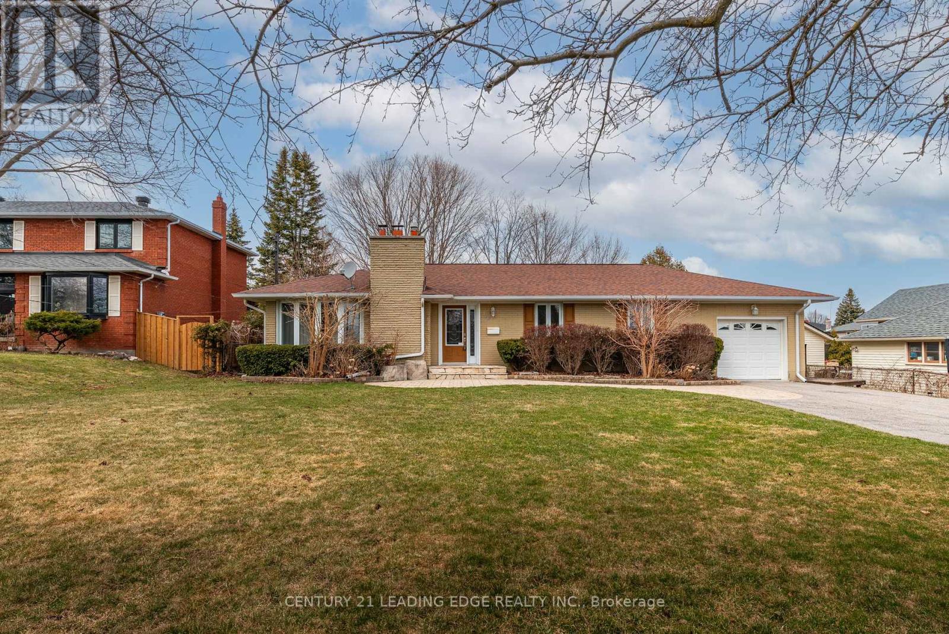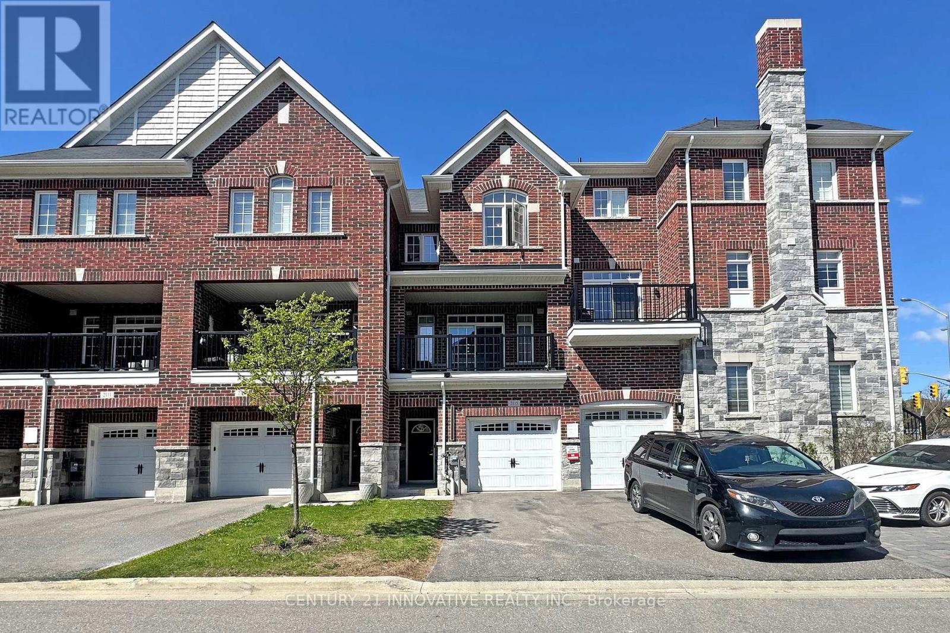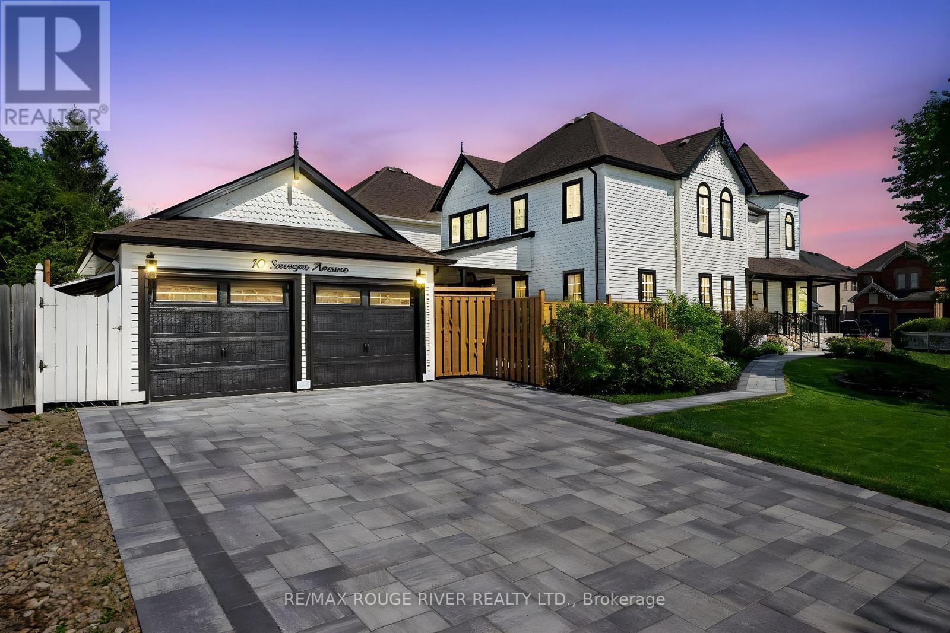341 Richmond Street
Oshawa, Ontario
Located in a quiet, family-oriented neighborhood, this stunning home features a bright, spacious, and meticulously maintained living space that has been thoughtfully updated. With three generously sized bedrooms, the home ensures comfort and privacy for everyone in the family. The interior showcases beautiful granite countertops, elegant hardwood floors, and sophisticated crown moldings, enhancing its aesthetic appeal. There is plenty of concealed storage throughout the home, making organization effortless and providing a way to hide valuables. Additionally, the centralized vacuum system and laundry chutes make household tasks easier. Step outside to a large private yard designed for relaxation and entertainment. The expansive two-tier deck offers ample space for gatherings, while the hot tub provides a perfect spot to unwind and enjoy the serene surroundings. The yard also includes a dollhouse, creating an ideal play and reading area for children. For adventurers and hobbyists, the second garage is perfect for storing motorcycles, ATVs, or other recreational vehicles, and it can easily be converted into a cozy bunkhouse. A separate entrance leads to the basement, which features a spacious family room complete with a wine cellar and large windows that let in abundant natural light, creating an inviting atmosphere. This property is truly a showstopper, ready to impress and attract potential buyers. (id:61476)
58 Belmont Drive
Clarington, Ontario
Presenting this B-R-E-A-T-H-T-A-K-I-N-G Brand New 2-Storey Treasure Hill Built Home minutes from Lake Ontario in the prestigious Port of Newcastle. This East-Facing property is illuminated with tons of natural light to start your mornings. Stepping inside, you'll find the main level offers luxurious 9 ceilings and countless potlights. At the Heart of the Home is a Beautifully Designed Kitchen equipped with sleek stainless-steel appliances, upgraded porcelain tiles, quartz countertop & modern finishes. Additionally, the eat-in Kitchen includes a breakfast bar and direct access to the patio for easy outdoor dining. Upstairs, the impressive primary bedroom contains a large walk-in closet and a spa like 5pc ensuite. The upper level is complete with 3 additional bright and spacious bedrooms with large closets and access to a upgraded full bathroom.Smart Home W/ Treasure Hill Genius Package. Mins away from the picturesque Lake Wilcox, scenic walking trails, and parks, making it an ideal location for nature lovers and outdoor enthusiasts. Amenities: Hwy115&Hwy2, GO Station, Marina & Top Schools. (id:61476)
204 Craydon Road
Whitby, Ontario
Well maintained bungalow on a huge lot in downtown Whitby! This 2+2 bedroom home sits on an impressive 60 x 184 lot with plenty of space to entertain, garden, or simply unwind. The bright, open-concept main floor features a skylight, centre island, and modern kitchen with stainless steel appliances. Step outside to a private backyard retreat complete with a large deck, two-tier interlock patio, above-ground hot tub, stone accents, privacy screen, and a cozy fire pit. The finished basement has a separate entrance, spacious rec room, and two additional bedrooms ideal for in-laws, guests, or rental potential. Located just a short walk to shops, restaurants, and transit, with quick access to the 401 this home offers the perfect blend of space, comfort, and convenience. (id:61476)
3722 Old Scugog Road
Clarington, Ontario
Rare Opportunity in the Heart of Bowmansville's Beloved Christmas Light Neighbourhood. Properties like this don't come up often! Nestled on 52.24 acres and backing onto the tranquil Bowmanville Creek and ravine. This "As Is" Full of Character home offers unmatched privacy, space and potential. With 52.24 acres in a high-demand area, this is one of the few large parcels available. An exceptional opportunity to create your dream estate, farm the land or perhaps land bank for future investment. Enjoy fishing right in your backyard. Just a short drive to Pingles Farm Market, Golf Courses, Beautiful Parks, Historic Downtown Bowmanville and nearby big box amenities. Located in a highly sought-after area, this property combines the best of nature, space, and convenience. Please Note: The Home & Barn are being sold in "As is, where is condition." The seller makes no representations or warranties regarding the property, its structures, fixtures, or chattels. Schedule a tour and see for yourself. (id:61476)
175 Olive Avenue
Oshawa, Ontario
Exciting Opportunity In Central Oshawa! This 1 1/2 Storey Duplex With 3 Bedrooms And 2 Full Baths Offers Incredible Potential For Builders, Renovators, And Investors Alike. Featuring A Ready-To-Rent 1-Bedroom Suite Upstairs, Complete With Kitchen, Bathroom, And Living Area - A Fantastic Income Opportunity. The Main Level Boasts 2 Bedrooms, A Bright Living & Dining Room With Newer Laminate Floors, A Kitchen, And A Full Bathroom. A Spacious Deck Leads To The Backyard, Offering Endless Possibilities For Outdoor Living. This Property Includes A Large Garage, As Is, And 4 Driveway Parking Spaces - A Huge Bonus In This Area! Enjoy Living Steps Away From Parks, Recreation Facilities, Public Transit, And Schools. Close to 401 With A New GO Station Planned Just Around The Corner. Surrounded By Essential Services Including Police, Fire, And Hospital Access Within Minutes. Bring Your Vision And Transform This Property Into Something Truly Special. This Property Is Being Sold As Is. Virtually Staged. Roof Replaced Less Than 10 Years Ago. Tankless Water Heater And Furnace Owned. (id:61476)
116 Broadview Avenue
Whitby, Ontario
*OPEN HOUSE SAT MAY 24 AND SUN MAY 25 (1-4PM)* Welcome to 116 Broadview Ave, a beautifully updated home located in one of the city's most sought-after neighborhoods. This charming property sits on a very unique and rare lot, 75 feet wide and 200 feet deep. This Bungalow home features a spacious, open-concept layout with a bright and inviting living area, perfect for both family gatherings and entertaining. The kitchen is equipped with high-end appliances, ample counter space, ideal for cooking and hosting. With three properly sized bedrooms and two full bathrooms, this home offers plenty of space for comfortable living. The private backyard is a peaceful retreat, perfect for relaxing or outdoor dining. Ideally situated close to parks, transit, and a variety of local amenities, this home offers the perfect blend of tranquility and urban convenience. Don't miss out on this exceptional opportunity! (id:61476)
2115 Brock Road
Pickering, Ontario
Spacious 3+1 Bedroom Townhouse in Prime Pickering Location! Welcome to this beautifully maintained townhouse offering 3 bedrooms plus a finished basement with an additional bedroom and full 3-piece bathroom. Featuring 3 washrooms in total two 3- piece baths on the second floor, a convenient powder room on the main level, and another 3- piece bath in the basement Enjoy modern living with 9 ft ceilings and gleaming hardwood floors throughout the second floor. The attached garage adds convenience, and the open-concept layout offers great natural light and flow. Located in a safe, family-friendly community, this home is just steps from the Pickering Islamic Centre, minutes to Hwy 401 & 407, and close to Pickering Town Centre, Pickering Casino, and the upcoming theme park. Plus, its near the Durham Police Station for added peace of mind. Dont miss this incredible opportunity to live in one of Pickerings most desirable neighborhoods! (id:61476)
10 Sawyer Avenue
Whitby, Ontario
This Brooklin Beauty is calling your name. Just steps from historic Brooklin Village, this fully renovated 4+1 bedroom, 4 bathroom detached home offers nearly 4,500 sq ft of elegant, turnkey living with a separate double garage. A charming wraparound covered porch and beautifully curated finishes throughout set the tone for this exceptional home. At the heart of the main floor is a chefs dream kitchen featuring top-of-the-line appliances, including a 48" gas stove, a large center island with waterfall quartz countertops, matching quartz backsplash, and a hidden walk-in pantry perfect for keeping small appliances neatly tucked away. From the kitchen, step out to a fully covered deck complete with a hot tub ideal for year-round entertaining or relaxing in comfort. The open-concept layout is perfect for memorable family gatherings or hosting friends. Sophisticated touches include a grand white oak staircase, fluted cabinetry with wine display, and a sleek custom glass-enclosed office. Upstairs, the spacious primary suite is your private retreat, complete with an electric fireplace, a large custom walk-in closet room, and a luxurious 5-piece ensuite featuring dual vanities, a soaking tub, and a glass-enclosed shower. The finished basement offers in-law suite potential with a massive rec room, beautiful wet bar, additional bedroom, and plenty of space for movie nights or game-day hosting. Great schools are within walking distance, and its a commuters dream just minutes from the now-free eastern portion of Highway 407, offering easy access to both the city and cottage country. A rare gem in one of Brooklin's most desirable neighborhoods this home is truly a must-see! (id:61476)
6050 Cedar Park Road
Clarington, Ontario
Pristine & Private 10-Acre Oasis. A True Countryside Paradise! This beautifully upgraded ranch-style bungalow offers over 5,000 sq. ft. of elegant living space, nestled in a serene natural setting surrounded by mature trees. Enjoy the peaceful charm of a walkout basement leading to acres of open backyard with a scenic pond, stream, and wooded areas. Lovingly maintained by an artist family for 18 years, the home features a stunning 1,500 sq. ft. hall used as a gallery, perfect for creative or entertaining space. Bright and spacious sunroom, living, and dining rooms are filled with natural light through large windows. The kitchen is warm and inviting with hardwood cabinets and flooring, complemented by brand-new stainless steel appliances. Cozy family room with traditional wood-burning fireplace offers picturesque views of the sunset over your expansive property, with direct access to the deck from multiple rooms.The finished walkout basement includes a second kitchen, additional family and dining areas, ideal for multi-generational living or entertaining. The main washroom is a spa-like retreat with a freestanding tub. Ample storage throughout. Located just 2 minutes to Hwy 407 and 12 minutes to Hwy 401, this is the perfect blend of seclusion and convenience.Come experience the artistry of nature and the joy of summer living in this one-of-a-kind country estate! (id:61476)
308 Anderson Avenue
Oshawa, Ontario
Last unit remaining, fully finished, one-of-a-kind large custom-built brand new end unit on a huge lot in the heart of Oshawa. Be part of the area being transformed by new builds. Live in this spacious semi-detached like freehold townhouse with over 3000 sqft of living space. 4 Bed & 2.5 bath in the main unit. 2 rooms with additional washroom in the basement with side access for potential in-law suite. The bright main floor has 12ft ceilings, reach-in closet, powder room, kitchen with quartz countertop & huge island with breakfast bar, & family room that opens to the deck overlooking the backyard too entertain your family & friends. A few steps up brings you to a mezzanine for a living room. Top floor features a primary bedroom with walk-in closet & gorgeous ensuite bathroom, in addition to 3 bedrooms, laundry room, walk-out balcony & shared common bathroom. (id:61476)
57 Hanson Crescent
Whitby, Ontario
The Wait is Over! Discover Your One-of-a-Kind Fully Renovated Estate with Spa-Like Backyard Retreat. Step into luxury with this truly exceptional 5,000 sq. ft. masterpiece, where no detail has been overlooked. Fully renovated from top to bottom, this one-of-a-kind residence showcases the highest quality finishes throughout offering a seamless blend of modern elegance and timeless design.From custom millwork and wide-plank hardwood floors to designer lighting and top-of-the-line appliances, every inch of this home reflects superior craftsmanship and sophisticated taste.The home features expansive living spaces flooded with natural light, a chefs kitchen, spa-inspired bathrooms, and spacious bedrooms designed for ultimate comfort. Perfect for both entertaining and everyday living, the layout flows effortlessly with thoughtful design touches at every turn.Step outside into your own private oasis. An immaculately landscaped backyard. Unwind in the tranquil spa-like setting featuring a luxurious swimming pool, serene water features, lush greenery, and elegant stonework, all curated for year-round relaxation and enjoyment. This rare offering is more than a home it is a lifestyle! (id:61476)
28 Upland Drive
Whitby, Ontario
4 bedroom detached house. 2 bedroom BASEMENT apartment with living/dining/kitchen/washroom/laundry/separate entrance. MAIN FLOOR with living/dining/kitchen/family area/fireplace/2-pc washroom/laundry/ house entrance from garage/kitchen with centre island/walk out to deck/ pot lights/ hardwood floor. 2ND FLOOR with 4bedrooms/3 washrooms/big master bedroom, walking closet & en-suite washroom/hardwood all through. Newer furnace & Ac unit (2021). Great location : easy access to hwy 401, short walk to public transit and shops on Dundas/Thickson Rd. (id:61476)



