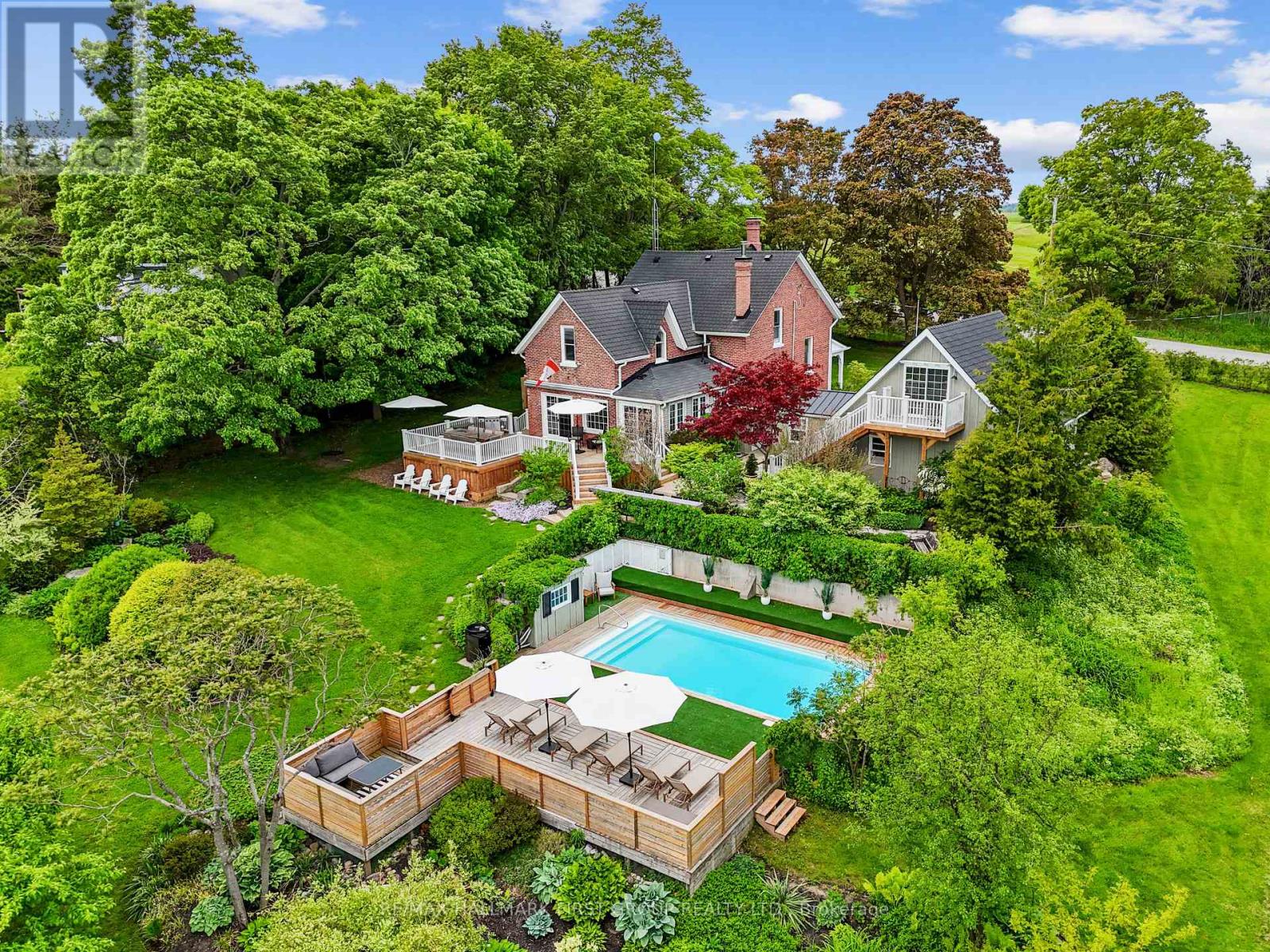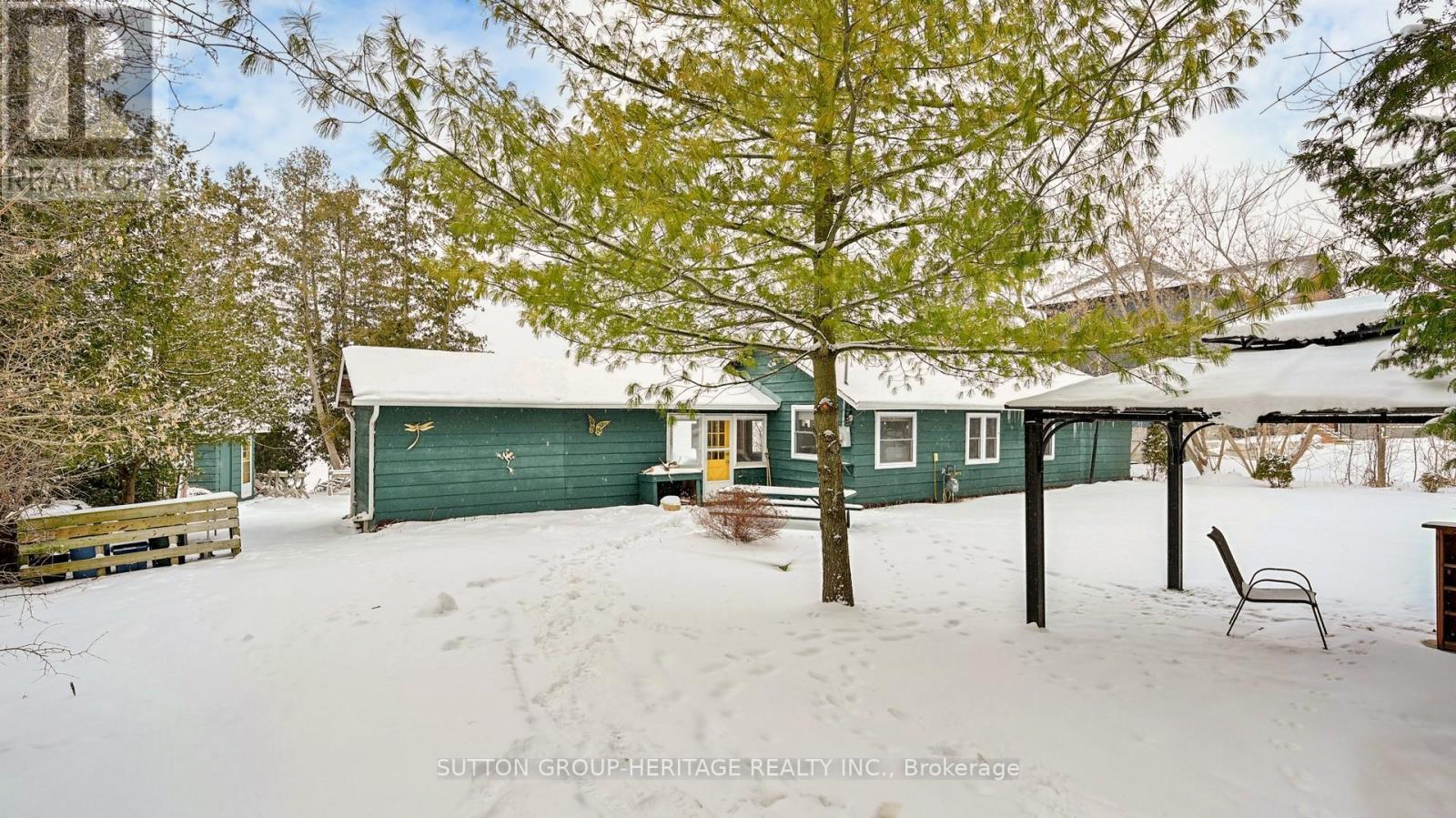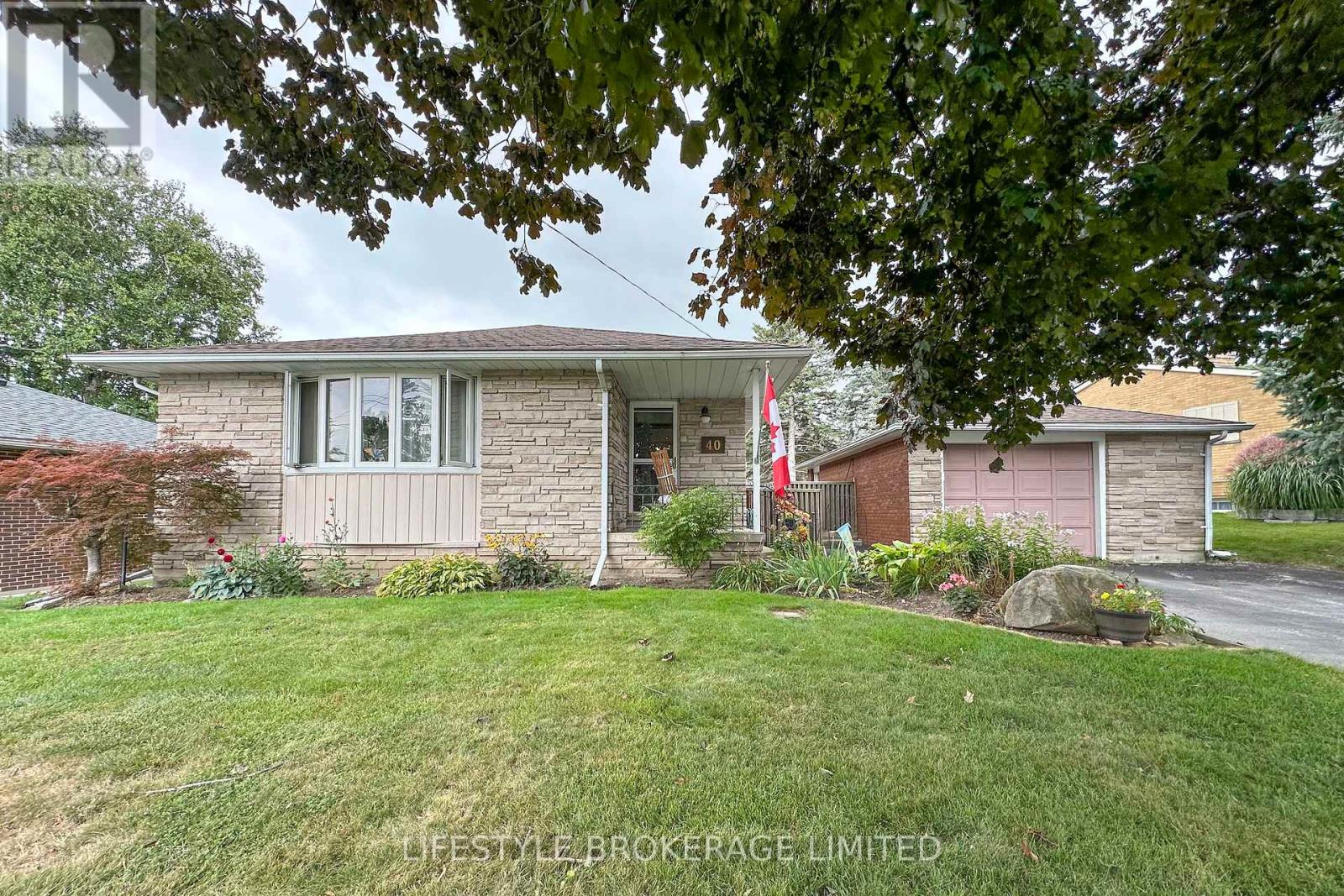405 - 363 Simcoe Street N
Oshawa, Ontario
Welcome to The Aberdeen! This spacious west-facing 2-bedroom condo offers nearly 1,100 sq ft of bright, open living space plus an extra-large covered balcony overlooking Alexandra Park and a community garden. Located in a charming, tree-lined neighbourhood filled with stunning Century homes, the unit is just minutes from transit, shopping, parks, Oshawa Golf & Curling Club and Lakeridge Health Oshawa Hospital. Inside, you'll find an open-concept living and dining area, a separate kitchen with a large pantry, two generous bedrooms with double-wide closets, and a clean, updated 4-piece bathroom. Enjoy year-round comfort with updated electric forced air heating and central A/C. The unit also includes an in-unit storage locker, underground parking, easy elevator access and peace of mind with secure building access and visitor parking. Best of all, the monthly maintenance fee covers nearly everything: heat, hydro, A/C, cable TV, internet, water, building insurance, common elements, and parking making this an affordable and stress-free place to call home. (id:61476)
102 - 2 Westney Road N
Ajax, Ontario
Welcome to 2 Westney Rd N #102, A Lovely 2-bedroom, 2-bathroom condo, approx. 954 sqft with 2 parking spaces & a locker. This unit offers a desirable split bedroom layout, stylishly appointed with modern colours and durable vinyl flooring throughout. Walkout from the living room to a private patio overlooking mature trees and a privacy hedge with a bright southeast exposure. The Kitchen is well-appointed with plenty of counter and cupboard space along with a convenient pass-through to the dining area. The primary bedroom comfortably fits a king size bed and features a walk-in closet and 3pc ensuite. Enjoy the comfort of newer windows and a new patio door. Bathrooms have been updated and the in-suite laundry adds everyday convenience. This move-in ready condo combines functionality, comfort and privacy in a well-maintained building! Building amenities include an outdoor pool, outdoor patio, gym & sauna. Convenient location to major shopping, community center, 401, transit & GO train. Taxes & Sqft are approximate, not yet assessed. No Pets and No Smoking. (id:61476)
143 Baycliffe Drive
Whitby, Ontario
Gorgeous Family Home Located In The Highly Desirable Community Of Williamsburg. This Beautiful Home Has It All Including Spacious Kitchen W/ Granite Counter Tops Open To Family Room With Electric Fire Place, A Large Deck Extends The Comforts Of Inside To The Out,Mstr Bdrm W/4 Pc Ensuite & W/I Closet, The 2nd Floor Family Room Can Be Converted To The 4th Bedroom, Updated Lighting, Fully New Finished Basement W/ Large Recreation(2021). Furnce(2020), Roof(2017), Driveway(2019). (id:61476)
7 Settler's Court
Whitby, Ontario
Nestled in the safe prestigious Community of Brooklin, this corner lot stunning home features an open concept layout, eat-in kitchen w S/S Appliances,W/I pantry, W/O from kitchen to large fenced backyard, A cozy family room w/ large picture window. The 2nd floor has 4 generous sized bedrooms, master rm w/walk-in closet & 4pc ensuite w/sep shower & tub, laminate floor throughout, upgraded LED light fixtures, newer roof shingles(2021). Close to schools, parks, shopping & restaurants, golf. Easy access to Hwy 407/412/401. A must see for every family! ** This is a linked property.** (id:61476)
7823 Bickle Hill Road
Cobourg, Ontario
Nestled on over 3.8 acres of Northumberland countryside, this lovingly restored estate is a timeless retreat that marries historic character with modern-day luxury. Every detail of the home has been carefully curated to preserve its 19th-century charm while creating spaces that invite relaxation, celebration, and connection. Hardwood floors guide you to the front living room, a showcase of intricate wood trim, high baseboards, and a sense of history that whispers through every corner. The tranquil family room, complete with a fireplace, offers the perfect setting for winter evenings, while the dining room is a haven for hosting memorable gatherings. Just beyond, the spacious kitchen is an entertainer's dream. With built-in appliances, double islands, a farmhouse sink, and a breakfast room featuring a coffee bar and walkout to the back deck. A mudroom with built-in storage and exposed brick leads to a main-floor bathroom with a glass-enclosed shower and a convenient laundry area. The primary suite is a serene retreat, boasting an ensuite with a freestanding tub and separate shower. Three additional bedrooms, each brimming with charm, provide ample space for family or guests. The two-bay garage offers more than just parkingits a lifestyle hub. A sunlit finished office takes in breathtaking views, while the garage has been transformed into a games space perfect for gatherings. Above, a finished loft provides flexibility for guests or a home-based studio. Outdoors, the estate continues to impress. A saltwater inground pool, surrounded by a wooden privacy fence, invites summer afternoons of leisure, while a seven-person hot tub and multiple fire pits create cozy spots to unwind year-round. The expansive back deck offers panoramic views, perfect for al fresco dining and Situated moments from town amenities yet enveloped in the tranquillity of rural living, this property offers the best of both worlds. (id:61476)
24890 Thorah Park Boulevard
Brock, Ontario
Welcome to your Lake Simcoe retreat! With 75 feet of direct shoreline and stunning northwestern views, this is your front-row seat to breathtaking sunsets every day. The expansive private yard spans 166.36 feet in depth, framed by hedges for seclusion while opening at the back to showcase stunning lake views. Mature gardens add natural beauty throughout the property. A charming boathouse and waterside deck provide the perfect spot to take in the scenery and enjoy life by the water. The full, finished Bunkie, complete with heat and hydro, offers a versatile additional living space whether you envision it as a cozy guest suite, a private retreat, or a relaxing home office. Plus, an additional outbuilding, currently used as a small art studio, offers a peaceful workspace with inspiring views right over the lake. This inviting 2-bedroom, 1-bathroom waterfront bungalow in Beaverton offers serene water views from both the great room and kitchen, creating a picturesque and peaceful living space. The primary bedroom features its own sunroom with walkout access to the back deck and water perfect for quiet mornings. This is your opportunity to embrace lakeside living with endless possibilities. Don't miss this slice of paradise! (id:61476)
3a Lookout Drive
Clarington, Ontario
Discover contemporary comfort in this beautifully designed 1-bedroom, 1-bath home, just steps from the scenic waterfront trails of Bowmanville. With an open concept layout, the Living and Dining areas are also combined with the Kitchen featuring Stainless Steel Appliances. This unit features modern finishes and expansive windows that let in an abundance of natural light in, combining style and functionality. Take in breathtaking lake views and enjoy direct access to picturesque walking paths ideal for nature lovers and outdoor enthusiasts. Nestled in a quiet, family-friendly community, you'll be minutes from local parks, downtown Bowmanville, and major highways, including the 401, 412, 418, and 407 ETR. This home also includes one parking spot, and ensuite laundry offering added convenience. A perfect opportunity for first-time buyers looking for a stylish, convenient, and nature-connected lifestyle. (id:61476)
769 Kootenay Path
Oshawa, Ontario
This ALMOST NEW nearly 1900 Sq foot 4 bed, 4 bath unique layout town in quite neighbourhood is a MUST SEE. The main flr offers a spacious bed w/3 pce ensuite and walk in closet as well as bonus walk out to the back yard and the convenience of laundry. The 1st floor offers a spacious open concept Liv Rm, Din Rm and Kitch perfect for entertaining and with a walkout to a small deck. The Kitchen is modern an beautifully done, it will bring out the chef in you with S/S appliances, beautifully done backsplash, large island w/seating and neutral quartz counters. This floor is complete with a 2 pce powder rm. Upstairs offers 3 spacious beds one w/ensuite and another 4 pce bath. This home offers plenty of space for the growing family who want to enjoy live and not yard work. The basement is unfinished an awaits your vision or perfect for storage. Looking for a home that checks all the boxes minutes to the highway and all the amenities look no further than this beauty. (id:61476)
185 Cedar Grove Drive
Scugog, Ontario
This All Year Round Cottage Is Waiting For You, And It's Only 1 Hour From Toronto On Beautiful Lake Scugog. This Is A 4 Bedroom Cottage That Sits On A 100' Waterfront Lot With A Massive Family Room That Takes In The Beautiful Lake Views. Enjoy Skidoos Or Ice Fishing In The Winter Or Fishing Off Your Dock And Many Water Activities In The Summer. In The Winter You Can Cozy Up To The Floor To Ceiling Wood Burning Stone Fireplace As You Enjoy The Beautiful Lake Views, Or In The Summer Sit Out On Your Dock And Enjoy The Spectacular Sunsets. Don't Feel Like Using The Wood Burning Fireplace, Not A Problem, There's Also A Gas Fireplace In The Family Room For Your Convenience, And Yes, There Are 10' Ceilings In The Family Room, Dining Room And Kitchen. Included On This Property Are 2 Storage Sheds/Workshops. Some Recent Updates: Furnace (Approximately 2 Years Old), Windows, Sliding Doors And Roof Are Approximately 6 Years Old. Don't Miss Out On This Opportunity, You Won't Be Disappointed! (id:61476)
40 Ash Street
Scugog, Ontario
LOCATED WALKING DISTANCE TO DOWNTOWN PORT PERRY. THIS 1350 SQ FT BUNGALOW OFFERS A GENEROUS LIVING AREA, 3 BEDROOMS & UP-DATED MAIN BATHROOM ON THE MAIN FLOOR WITH A WALK-OUT TO A PATIO & IN-GROUND POOL. THE BASEMENT FEATURES A HUGE REC ROOM WITH A GAS FIREPLACE, A 4TH BEDROOM WITH AN UPDATED 3 PC ENSUITE BATH, A HOT TUB ROOM (HOT TUB IN AS-IS CONDITION) A LARGE LAUNDRY/UTILITY ROOM. THIS LARGE 70' X 116' LOT OFFERS SPACE FOR A GARDEN. A 17' X 28' DETACHED GARAGE & DRIVEWAY SPACE TO COMFORTABLY PARKING FOR 3 FULL SIZED CARS. GREAT LOCATION WITHIN A BLOCK OF RH CORNISH ELEMENTARY SCHOOL, 2 BLOCKS TO THE HIGH SCHOOL. SEWER CONNECTION IS AVAILABLE TO THIS PROPERTY FOR ANY FUTURE ADDITONS OR CHANGES. IN THE MEANTIME ENJOY LOWER UTILITY COSTS OF THE SEPTIC SYSTEM (id:61476)
14 Buggey Lane
Ajax, Ontario
Welcome to 14 Buggey Lane in the prestigious Deer Creek community.The meticulously maintained property sits on 1.32 acres and includes over 6700 sq ft above grade living space. The home boasts two primary bedrooms, beautiful sun room, 6 fireplaces, 5+2 Bedrooms, 5+2 washrooms, a bonus room(den) over the garage and amazing chef's kitchen with high end appliances. The backyard oasis with built in outdoor kitchen, hot tub and fire pit is great for entertaining. Pride of ownership shows and it's truly a gem! (id:61476)
313 - 95 Wellington Street
Clarington, Ontario
Chic & Move-In Ready Condo in the Heart of Bowmanville! Welcome to 95 Wellington St. #313where modern style meets effortless living. This bright and beautifully updated 2-bedroom, 1-bath condo offers a completely carpet-free interior and has been freshly painted throughout, creating a clean, contemporary feel from the moment you walk in. Featuring a sun-filled, open-concept layout with neutral finishes, this home is perfect for first-time buyers or those looking to downsize. The cozy yet functional design allows you to move in and make it your own with ease. Enjoy the convenience of being just steps away from downtown Bowmanville and walking distance to shops, restaurants, parks, and all essential amenities. Don't miss your chance to own a stylish, low-maintenance home in a vibrant and welcoming community! Please note the condo is no longer staged. (id:61476)













