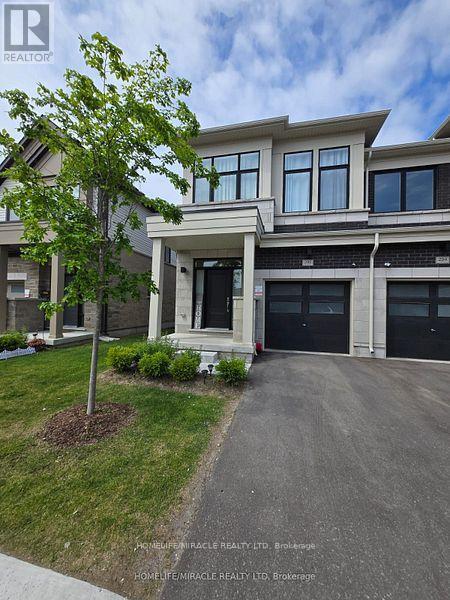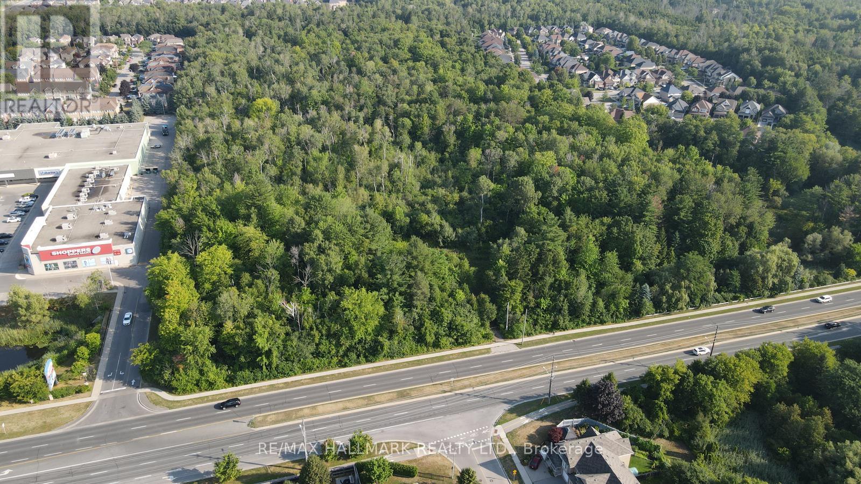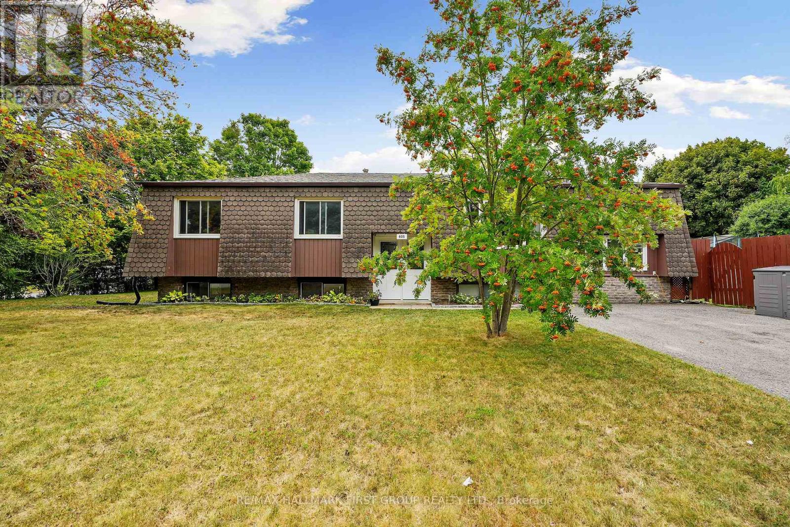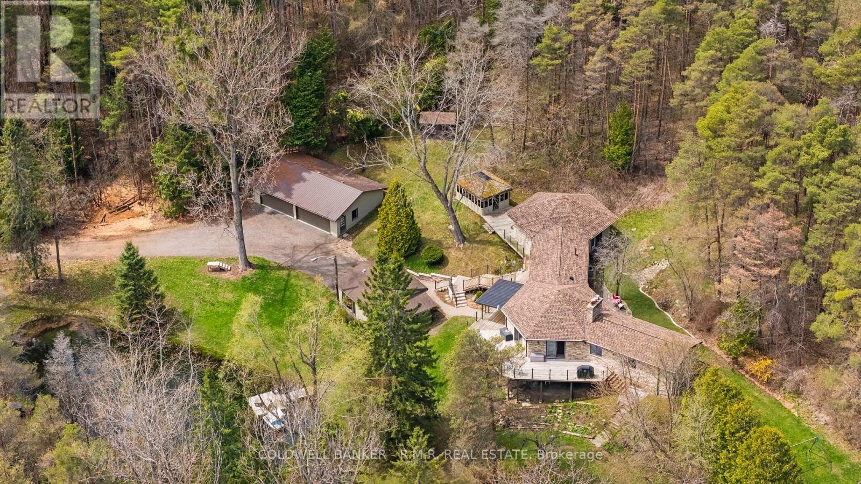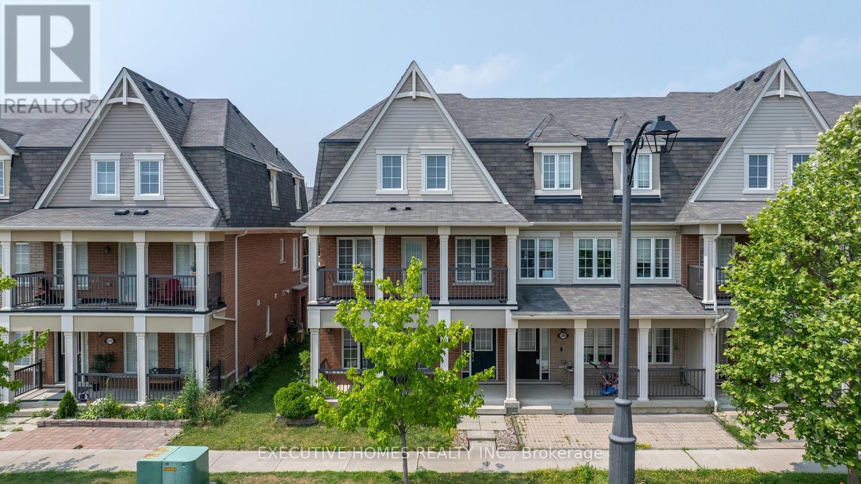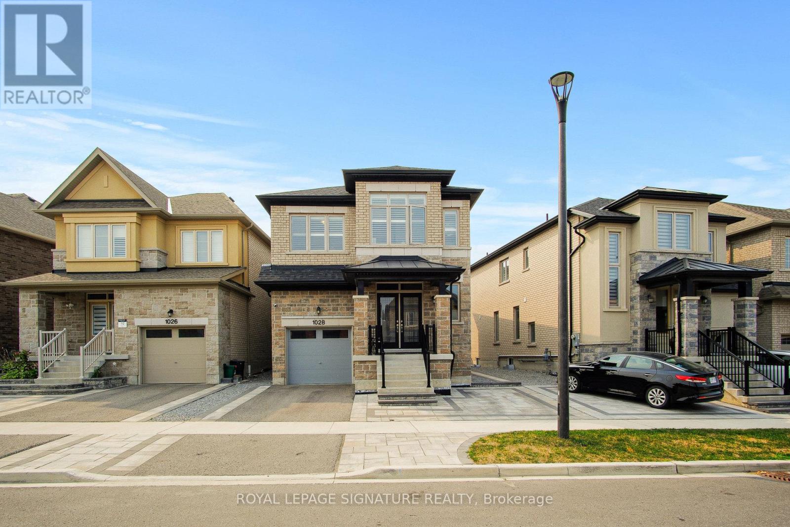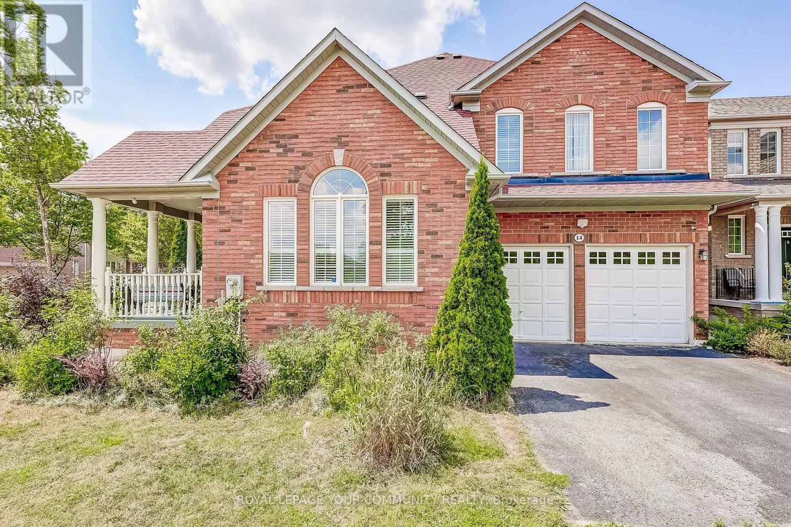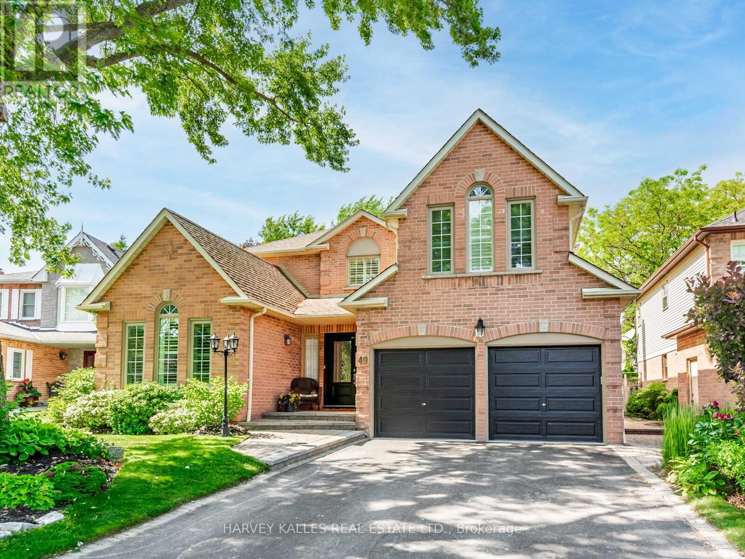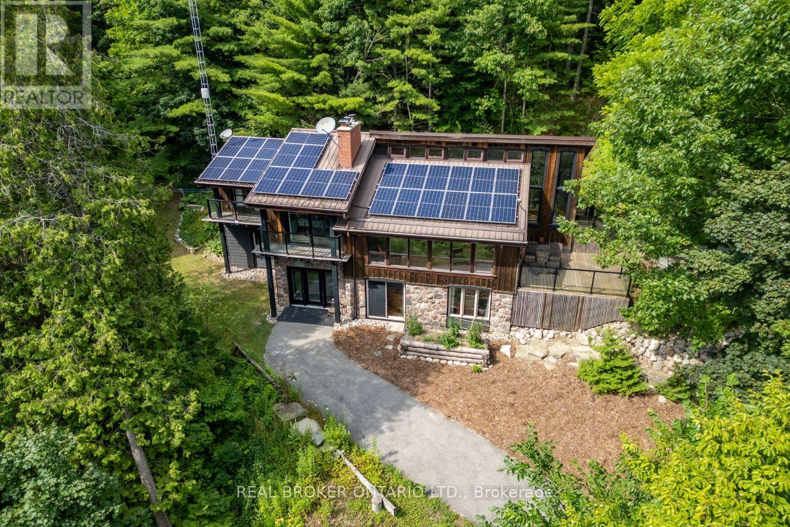296 Okanagan Path
Oshawa, Ontario
WELCOME TO THIS BEAUTIFUL, WELL MAINTAINED, BRIGHT AND SPACIOUS TOWNHOUSE BY MARLIN SPRING. FEATURING OPEN CONCEPT MAIN FLOOR, CARPET FREE, 3BEDROOMS AND 3 WASHROOMS CONVENIETLY SITUATED CLOSE TO HIGHWAY 401, PUBLIC TRANSITS, GO STATION, SCHOOLS, GROCERIES, SHOPPING, PARKS AND DONEVAN RECREATION COMPLEX. (id:61476)
780 Taunton Road E
Whitby, Ontario
24 Acres of Vacant Land in the Heart of Whitby on Major Road ( Taunton ) . A Commercial Plaza located on the west side and Residential Subdivision Development on the East of the Land. Currently Zoned Agriculture . Buyer and Buyer Agent to do their Due Diligence. (id:61476)
605 Burwash Street
Cobourg, Ontario
A charming 3-bedroom home nestled in a family-friendly neighbourhood that puts you close to schools, shops, parks and everyday amenities. This is the kind of place where convenience meets comfort, making it the perfect spot to put down roots. Step inside to find a bright, functional kitchen designed for both daily living and entertaining, complete with a walkout to the deck where summer barbecues and family gatherings are a breeze. The layout offers room for everyone to spread out, with both a bright and airy lounge and a cozy family room for those cooler evenings when you just want to curl up and relax. Along the hall, you'll find three well-sized bedrooms providing the perfect retreat for every member of the household and a 4-piece bathroom, accessible from both the primary bedroom and the hall, completing the main level. The thoughtful floor plan blends practicality with warmth, making this a home that feels instantly inviting. The basement expands your living options even further, offering a flexible space that includes an additional bedroom, an office, a 2-piece bathroom and partially finished games and utility areas ready for you to customize and make your own to fit your family's lifestyle. Outside, the backyard is a true extension of your living space. Enjoy the lovely deck that flows out from the dining area, a perfect spot for morning coffee or evenings under the stars. For the green thumb in the family, there's a dedicated vegetable garden and a handy garden shed to keep everything organized. And when summer arrives, the above-ground pool promises endless fun and the perfect way to cool down on hot days. This is a home where memories are waiting to be made, whether its cozy fireside evenings, poolside afternoons, or harvests from your own garden. With its unbeatable location and warm, family-friendly vibe, this home is ready for you to make it your own. (id:61476)
35 Nelkydd Lane
Uxbridge, Ontario
Welcome to this thoughtfully renovated 4-bedroom, 4-bathroom family home, situated on a wide lot with a double-car garage in one of Uxbridges most desirable neighbourhoods. With a spacious layout, high-end finishes, and a location just minutes from top-ranked schools, this home is the perfect fit for growing families.The main floor offers an airy open-concept layout with living spaces on both sides of the entryway, creating a welcoming and functional flow. Soaring 9-foot smooth ceilings and large windows flood the space with natural light from every direction, making the entire home feel bright and open.At the heart of the home is the beautifully renovated kitchen, featuring custom soft-close cabinetry that extends to the ceiling with crown molding accents. Enjoy cooking with premium Dacor stainless steel appliances, including a 6-burner gas cooktop and built-in oven. The large island with breakfast bar seating and additional floor-to-ceiling pantry space makes this kitchen as practical as it is stylish.The adjoining family room is warm and inviting, complete with a cozy gas fireplace and a walkout to the side yard perfect for everyday living and entertaining. Step outside to your private, pool-sized backyard, featuring a recently built deck with modern glass railings ideal for summer barbecues, playtime, and relaxing with family and friends.The fully finished basement offers even more living space, including a large recreation area, a wet bar, an additional bedroom, and a beautifully designed bathroom with heated slate floors ideal for teens, guests, or a home office setup.Families will appreciate being just minutes from highly regarded Joseph Gould Public School and Uxbridge Secondary School, both known for their strong academic programs and vibrant student communities.This is a move-in-ready home designed for everyday comfort and long-term enjoyment. Dont miss your opportunity to own a truly exceptional family property in a prime Uxbridge location. (id:61476)
6 - 6 Adams Court
Uxbridge, Ontario
Enter 6 Adams Court and take in the impressively spacious main floor of this 2-story home; feeling even larger than its 1,644 square feet. From the moment you enter, you're welcomed into a bright, open-concept living space flooded in sunlight from oversized windows that span the entire rear of the home. Sharing common walls only on the garage (on both sides) ensures a different peace & tranquility than normally expected in townhouse living. The main level offers an ideal blend of comfort and function, with cozy living and dining areas plus a bright eat-in kitchen featuring direct deck access, modern appliances, lots of cabinet & counter space & definitely room to entertain. Upstairs, discover two exceptionally large, light-filled bedrooms, each with its own private ensuite. The primary suite is surprisingly oversized, boasting a 5-piece bath and a walk-in closet with additional space for lounging or home office setup. One of the standout features is the newly updated, walk-out basement. With large windows and direct outdoor access, this lower level feels anything but below ground. It adds valuable living space with a full-size third bedroom and room to create a media lounge, home gym, or guest retreat. Freshly painted and thoughtfully updated throughout, this homes size, bright feel & functional layout exceeds expectations & provides a truly elevated living experience. Maintenance fee includes building insurance, water & sewer, all lawn care, snow removal including driveway, visitor parking, building exterior. (id:61476)
6209 Concession 5 Road
Uxbridge, Ontario
Welcome to your private sanctuary nestled on 6.13 acres of pristine Uxbridge countryside. This fully renovated bungalow showcases approximately 4,240 sq ft of thoughtfully designed living space, blending modern luxury with timeless charm. Step inside to discover 3+2 spacious bedrooms and 4 beautifully appointed bathrooms featuring heated floors and a 4-zone HVAC system for ultimate comfort. The brand-new kitchen is the heart of the home, boasting exquisite finishes, abundant cabinetry, and an open layout that flows effortlessly into the inviting living area perfect for entertaining or relaxing with loved ones. The expansive primary suite offers a true retreat with a luxurious 5-piece ensuite and a generous walk-in closet. The bright, soundproofed in-law suite downstairs provides its own kitchen, laundry, and walkout to the grounds, making it ideal for extended family or guests. Two cozy wood-burning fireplaces infuse warmth and character throughout. Step outside onto the massive south-facing deck with InvisiRail glass railing that overlooks lush landscaping, two serene ponds with fountains, and your own cabin tucked among the trees complete with a composting toilet, a peaceful escape or creative haven. For hobbyists, tradespeople, or those needing ample space, the detached insulated 3-bay stall/garage with its own separate internet connection is a rare find. Additionally, enjoy a 4-car wide detached garage, a separate man cave, wood-working shed, and a hot tub gazebo for the ultimate in relaxation and entertainment. This extraordinary property combines privacy, versatility, and luxury perfect for multi-generational living or anyone seeking an exceptional lifestyle just minutes to downtown Uxbridge and the 404. (id:61476)
2478 William Jackson Drive
Pickering, Ontario
End Unit Freehold Townhouse Offered In A Very Highly Desirable Location, Located Minutes From The 401,Shopping Schools And Many Other Amenities. Renovated Spacious 3 Bed Rooms, 3 Washrooms Carpet Free, Double Car Garage, Recently Installed Granite Counters with highland, and Open Terrace. Seeing is believing.PLEASE CHECK VIRTUAL TOUR. (id:61476)
1028 Pelican Trail
Pickering, Ontario
Welcome To a luxury Modern and comfort living In Pickerings highly Sought-After community inSeaton featuring a Gorgeous and fully Upgraded 4 yr Detached home offering a Stunning 3+2 Bedrooms with 4 Washrooms. This Home Boasts Over $150K In Premium Upgrades. The Main Floor Features a well designed Functional Layout as you Step Inside To Discover A well upgraded Kitchen graced with storage and Quartz Countertops That Flows Seamlessly Into The Large Family Room with Gas Fireplace, with a spacious dining area, Ideal For Everyday Living and entertainment. Thoughtful Upgrades Include engineered hardwood floor throughout, smooth Ceiling, double door entrance, upgraded accent wall from the entrance and the media center of the living area. Also, Pot lights all throughout the 9' Ceiling on the main floor. The Outside features a professional Completed Landscaping in the Backyard and Front with Space for Three Driveway Vehicles and A Fully Fenced Backyard For Added Privacy and Low-Maintenance Setting.The Backyard Is Made For Entertaining, With Ample Space For Gatherings and Relaxation. At the Upper floor, You Will Find Three Spacious and inviting Bedrooms perfect for families,Including A Luxurious Primary Suite With high end Bathroom Finishes And A Large custom Walk In Closet. Natural Light Floods The Upper Level with Upgraded Hardwood floors and California Shutters throughout. The Builders professionally Finished Basement is graced with a beautiful and exquisite 2 bed apartment living having its own Separate entrance and generates additional$$ Extra Income $$. it can also provides Extra Living Space for an in-law suite or Perfect For A Home Office, Gym, bedroom, Or Media Room The wonderful place of abode is situated just min From A Park and a New Schools that is ready by October 2025, Making This an Excellent Choice for Growing Families. You are Just Minutes from Highways 407 And 401, Top-Rated Schools, Shopping, Dining, Public Transit and much more. (id:61476)
14 Poulton Avenue
Ajax, Ontario
Elegant Family Home | Spacious, Upgraded & Ideal for Multi-Generational Living. Discover over 3,000 sq ft of luxury and comfort in this bright and beautifully finished home-perfect for large or extended families. Premium corner lot with unobstructed views of scenic trails and lush greenery right across the street offering peaceful surroundings and natural beauty. Featuring high ceilings, wood cabinetry, a chefs kitchen, walk-in closets, and second-floor laundry for added convenience. Enjoy a private backyard oasis with lush gardens, a gazebo, and space for your own vegetable garden - a true gardeners dream. Corner lot directly across from Military Trail. A separate entrance to the basement can be added from the garage, ideal for in-laws or rental income. Close to places of worship, parks, trails, Hwy 401/407, GO Transit, shops, golf, lots of schools including 2 private, playgrounds, rink, facilities all within 20 min walk and just 14 minutes to the Waterfront Trail. Street transit stop less than 3 min walk away. Upgrades: Roof, Furnace, A/C (Sept '21), Pot Lights Throughout, California shutters, Crown Moulding. Move-in ready luxury in a peaceful, family-friendly community. Book your private tour today! (id:61476)
49 Rothean Drive
Whitby, Ontario
Welcome to this beautifully maintained and updated 4-bedroom family home, built by AB Cairns Monarch, located in one of Whitby's most sought-after communities. Offering 3,262 square feet of spacious and thoughtfully designed living space, this residence is perfect for modern family living and elegant entertaining. The main floor showcases a private office with built-in bookcases, generous principal rooms, and a formal dining room ideal for hosting large gatherings. The sun-filled kitchen boasts silestone countertops, a custom stone backsplash, stainless steel appliances, a pantry, and a built-in desk seamlessly connected to the breakfast area and the inviting family room. Both spaces offer walk-outs to a serene and private backyard oasis. Step outside to enjoy a beautifully landscaped fenced yard complete with a heated inground pool, large deck, gazebo, and extensive greenery perfect for summer relaxation and entertaining. Upstairs, the second level features a generously sized primary suite with a cozy sitting area, walk-in closet, and a 5-piece ensuite. Additional highlights include gas & wood burning fireplaces, Direct access from the home to the garage, Convenient main floor laundry room and Close proximity to top-rated schools, parks, scenic trails, restaurants, shopping, and public transit. Enjoy easy access to Highway 401, 407 and 412.. This meticulously maintained home being sold by the original owners is the perfect blend of comfort, style, and location ready for you to move in and enjoy. (id:61476)
280 Thornton Road N
Oshawa, Ontario
Offers anytime! Welcome home to this spacious bright and sunny 4 bedroom home. Location is everything! Great family neighbourhood. Family room with gas fireplace and hardwood floors. Livingroom and Dining Room combined. Main Floor Laundry! Eat-in Kitchen with stone countertops. Walk-out to beautiful backyard. Private with Pear and Cherry Trees! Sit on the deck and watch the birds! Primary with Walk-in Closet and ensuite. All 4 bedrooms good size! Basmt is finished with lots of space for your needs. Don't miss this gem! * See Virtual Tour* (id:61476)
4204 Concession Road 8
Clarington, Ontario
Welcome to a hidden gem in Rural Clarington. Approx. 40 acres of breathtaking privacy nestled into a wooded hillside, overlooking two spring-fed ponds. This one-of-a-kind retreat offers the peace of country living and the beauty of nature at every turn. Designed to embrace its surroundings, the main living space features an updated kitchen with butternut cabinetry, granite counters, tile backsplash, marmoleum flooring, stainless steel appliances, and an adjacent walk-in pantry. The dining room boasts a soaring, cathedral ceiling and overlooks a sunken living room with a wood-burning fireplace and walk-out to a sprawling deck, perfect for taking in the tranquil views. A 4-pc bathroom offers spa-like comfort with a sunken soaker tub and walk-in shower. Both bedrooms on this level feature their own private balcony overlooking the pond. The lower level, with its own separate entrance and driveway, is ideal for guests, in-laws, or extended family. It includes a bedroom with a large picture window, a family room with exposed beams, walk-out to the yard, and an electric fireplace with brick surround. A 2-pc bath, laundry area, and a peaceful wellness space featuring a dry sauna, Japanese soaking tub, and shower complete the lower level. Three driveways offer flexible access, two to the home, and a third leading to an impressive approx. 60'x40' detached garage/workshop fed by its own drilled well has a wet bar and lounge area. Outside, two spring-fed ponds with private docks invite you to swim, paddle, or simply soak in the serenity. Surrounded by rolling hills, meadows, and mature trees, this is more than a home it's a private retreat where peace and possibility live in perfect balance. (id:61476)


