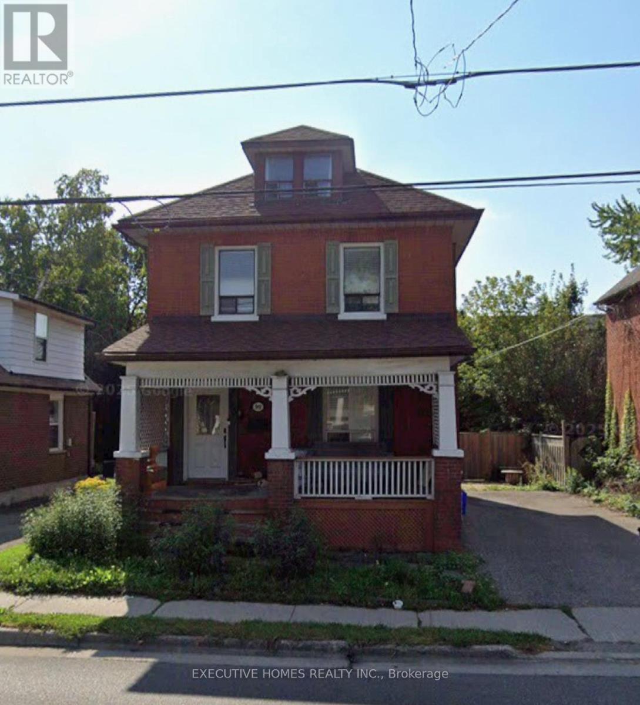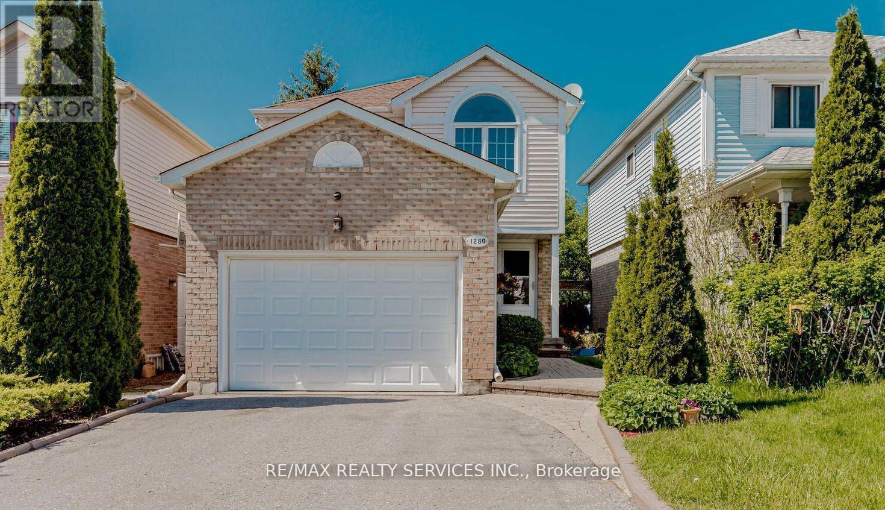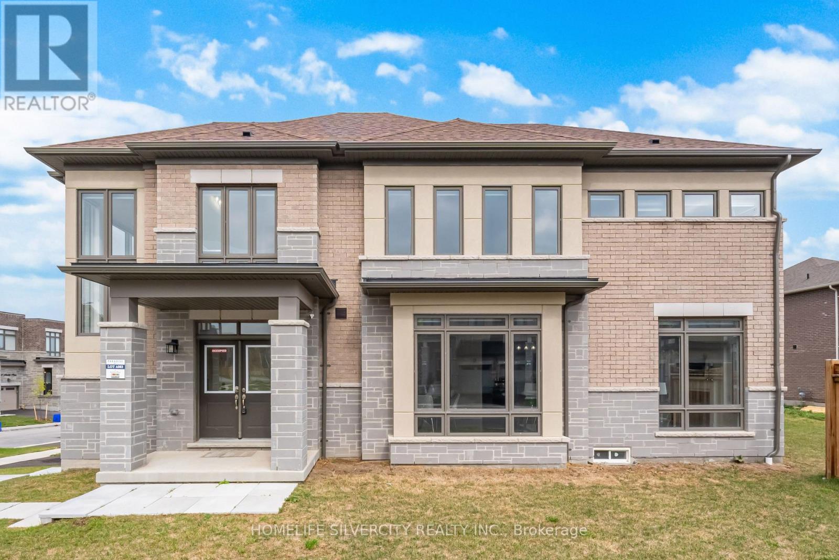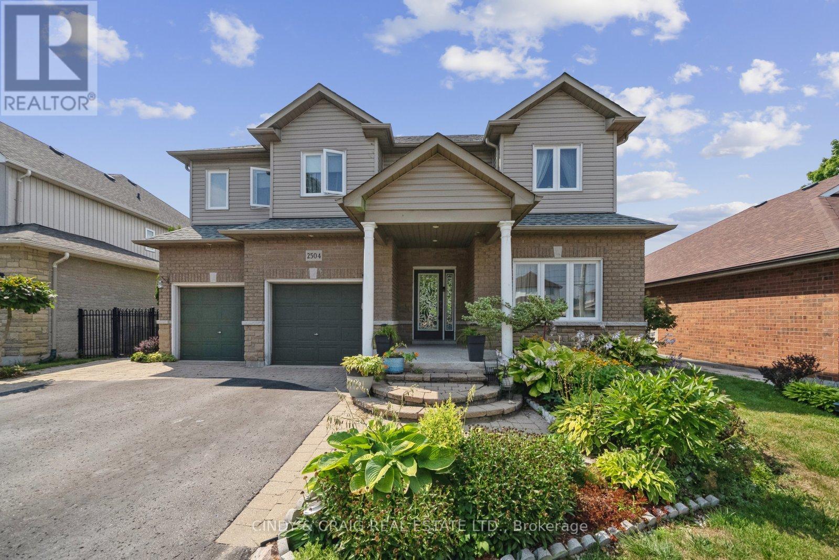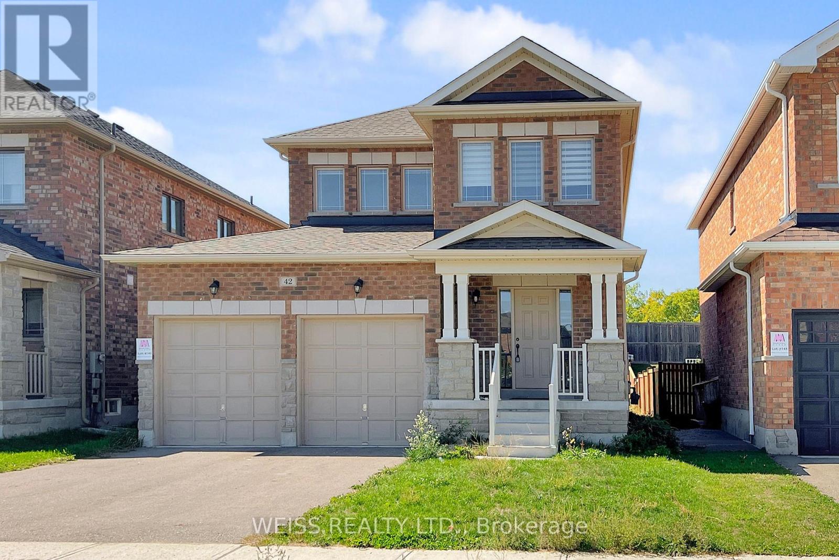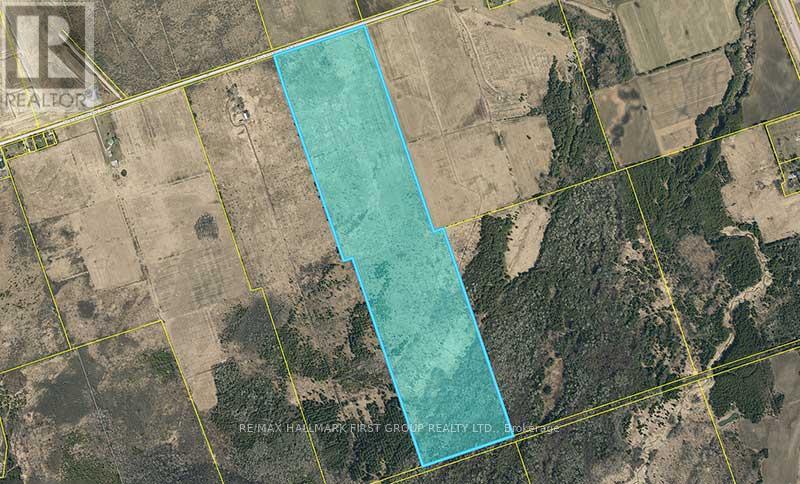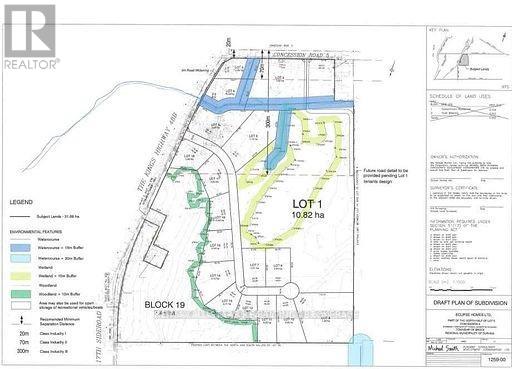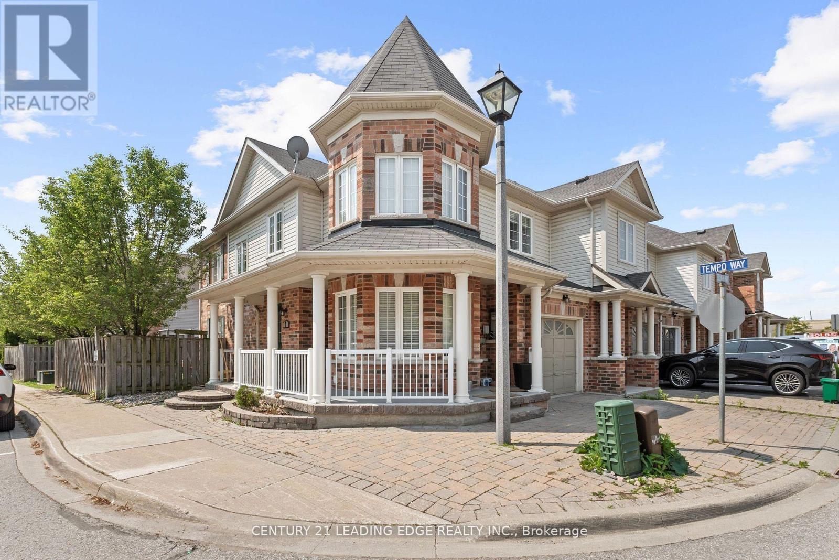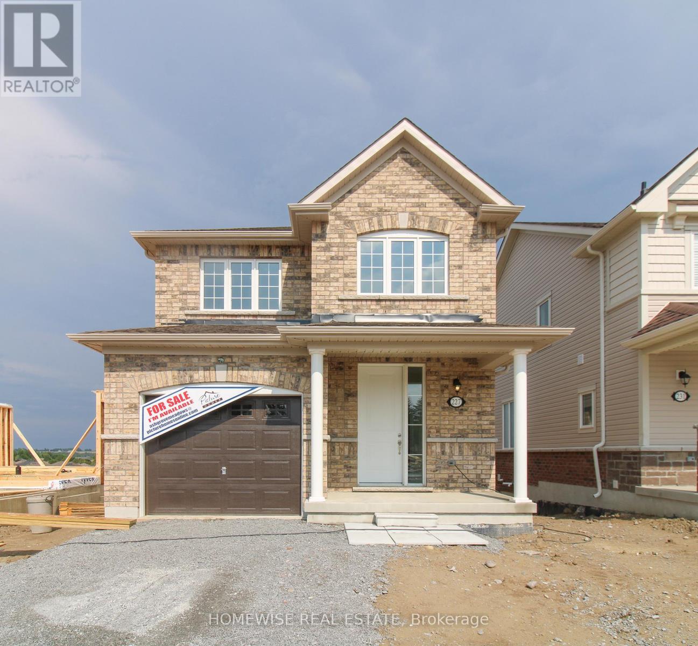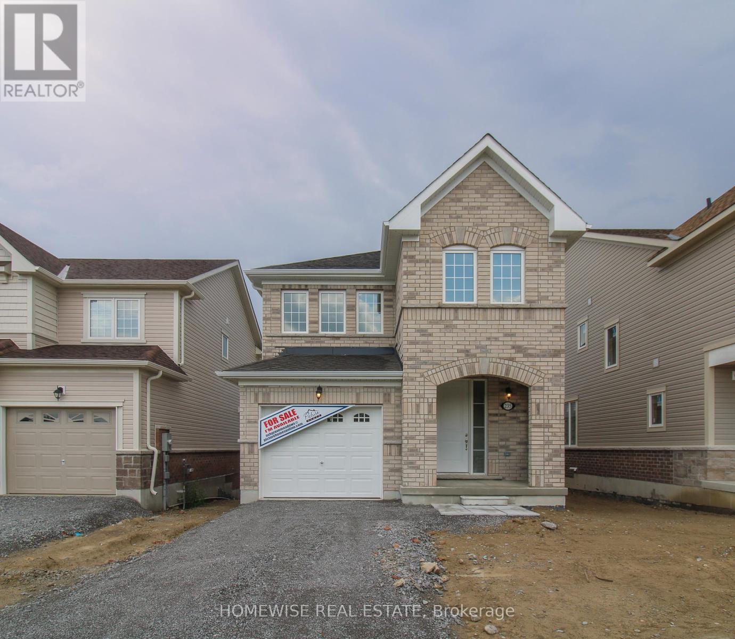99 Adelaide Avenue W
Oshawa, Ontario
This Beautiful Detached Home In Oshawa Is Close To Transit, Golf Course, Schools, Hospital And Shopping. Property Has Been Nicely Updated And Very Well Maintained. Kitchen Boasts Granite Countertop And New Stainless Steel Fridge, Stove And B/I Microwave. Incl. As Well as Are B/I Dishwasher, washer And Dryer. Mostly Hardwood Throughout. New Furnace & AC ** (id:61476)
1280 Andover Drive
Oshawa, Ontario
A True Pride of Ownership in Desirable Eastdale! Welcome to this beautifully maintained detached home, offering 3+1bedrooms and 3 bathrooms, located in one of Eastdale's most sought-after neighborhoods. From its thoughtful upgrades to its warm, inviting layout, this home is ready to impress .The heart of the home is the modern kitchen (2015), showcasing quartz countertops, a granite composite double sink, and sleek finishes perfect for everyday living and entertaining. The living room features elegant crown moulding, while the sunken family room provides a cozy retreat with vaulted ceilings, a gas fireplace, and walkout access to the private backyard. Enjoy peace of mind with numerous upgrades, including :Updated kitchen (2015),High-efficiency HVAC system (2019),Roof replacement (2011),Renovated bathrooms. The fully finished basement adds valuable living space, complete with a separate bedroom, spacious recreation area, and ample storage ideal for a home office, guest suite, or multi-generational living. Step outside to a generously sized backyard featuring interlocking stone work perfect for entertaining or enjoying quiet evenings. All this, just minutes from schools, shopping, major highways, and everyday conveniences. Don't miss this rare opportunity book your private showing today and experience the charm of this exceptional home! (id:61476)
1 Armilia Place
Whitby, Ontario
Welcome to this exquisite detach house, perfectly positioned on a premium corner lot in Whitby's highly desired West Whitby community. Offering 2305 sq. ft. of bright, functional living space, this brand-new 2-storey home boasts a luxurious stone front with a covered porch, 9 ft ceilings on both the main and second floors, and oversized windows that flood the interiors with natural light. The sun-filled, open-concept main floor showcases elegant finishes including extensive hardwood flooring, a welcoming family room, and a gourmet kitchen complete with quartz countertops. Upstairs, the thoughtfully designed layout offers spacious bedrooms for comfort and privacy, perfectly suited for modern family living. Step outside to enjoy a large fenced yard, ideal for entertaining or outdoor relaxation. Conveniently located near Heber Down Conservation Area, shopping, new schools, and with quick access to highways and GO Transit, this home seamlessly blends luxury, lifestyle, and convenience. (id:61476)
2825 York Durham Line
Pickering, Ontario
Discover the perfect blend of rural serenity and urban convenience with this exceptional 5-acre parcel of land. Located just a short drive from the city, this rare piece of property offers endless possibilities for development, recreation, or your dream homestead.You're only minutes away from shopping, dining, schools, and major highways. Whether you're an investor looking to capitalize on the area's growth or a family seeking space to build a custom estate with room for gardens, horses, and outdoor living this land offers it all. (id:61476)
2504 Prestonvale Road
Clarington, Ontario
Spacious and versatile family home in prime Courtice neighbourhood! Bright main floor with sunken family room, formal living and dining area, family-sized eat-in kitchen with walk-out to a fenced yard - perfect for BBQ's and play. Five generous bedrooms up, including primary suite with walk-in closet and 5pc ensuite. Finished basement adds superb flexibility with an additional bedroom, rec room kitchen & 4pc bath - ideal for in-laws, teens or home office! Minutes to schools, parks & transit. Room to grow, entertain & work from home - move-in ready! Extras: Furnace (2023); Windows (2022); Roof (2022) (id:61476)
25 Christine Elliott Avenue
Whitby, Ontario
Step Into This Beautifully Maintained Detached 4+1 Bedroom, 4 Bathroom Home Boasting A Bright, Open-Concept Layout With A Modern Kitchen Featuring Stainless Steel Appliances, Quartz Countertops, And Stylish White Cabinetry That Flows Seamlessly Into The Spacious Dining And Living Areas *Enjoy Elegant Touches Throughout Including Pot Lights, Crown Moulding *The Finished Basement Offers A Versatile Space With A Fireplace And Room For Recreation Or A Home Office *Upstairs Offers Four Spacious Bedrooms And A Functional Layout For Family Living *Step Outside To A Professionally Landscaped Backyard With Interlock Patio Perfect For Entertaining *Home Nestled In A Family-Friendly Neighbourhood Near Top-Rated Schools, Scenic Parks, Shopping, And Heber Down Conservation *This Turnkey Property Offers Style, Space, And Location All In One * (id:61476)
42 Terry Clayton Avenue
Brock, Ontario
Welcome to the Seven Meadows Community. This beautiful Marydel Home built in 2021 offers 9ft Ceilings with hardwood flooring throughout the main floor. Convenient laundry on the main floor with storage. Double Garage with Walk in door to home. Beautiful entryway with lovely staircase. S/S kitchen appliances. Eat in, Sun filled Kitchen , W/O to yard with a deck. Perfect for Entertaining. Gorgeous Sun filled living room with electric fireplace. Four spacious bedrooms . Master offers W/I closet , Ensuite bathroom with soaker tub and shower. Walking distance to School, Shopping, Parks and other amenities. Don't miss an opportunity to own this Beautiful home in this desired Beaverton neighbourhood. (id:61476)
0 5 Concession Road
Brock, Ontario
Incredible opportunity to own a 100+ acres of versatile land in the heart of Brock Township. Located just minutes from the vibrant town of Beaverton and the shimmering shores of Lake Simcoe, this vacant lot offers the perfect setting for a future residence, recreational retreat, or a long-term investment.Zoned RU (Rural), the property permits the construction of one dwelling as per the Township of Brock ideal for those seeking privacy and space while still being conveniently close to modern amenities. With the flexibility for residential, commercial, or industrial potential (non-farmer owned), the possibilities here are as open as the land itself.Surrounded by a peaceful rural landscape and dotted with mature trees and open skies, the property is within easy reach of Beavertons shops, restaurants, and essential services. Enjoy weekend strolls along Lake Simcoe's waterfront, spend the day at Harbour Park or the Beaverton Yacht Club, or take part in the regions many outdoor activities from boating and fishing to snowmobiling and hiking.With quick access to major roads, you're also under 40 minutes to Orillia and less than 90 minutes to the GTA. Whether you're dreaming of building a custom home or looking to secure a rare piece of land in a growing community, this is a property that offers peace, potential, and proximity to the best of Durham Region and the Kawartha Lakes. (id:61476)
950 Concession 5
Brock, Ontario
Opportunity Knocks! Hard To Find Future Employment Lands / Future Subdivision. Includes 19 Lots Ranging From 1 Acre And Up. Located At The South End Of Beaverton On Lakeridge Rd. Property Has Two Road Frontages. Majority Of Studies That Are Required Have Been Completed. (See Attachments) Large Demand For Properties With This Type Of Zoning. (id:61476)
1 Delight Way
Whitby, Ontario
Welcome to this stunning 3+1 bedroom end-unit townhouse, perfectly situated in one of Whitby's most desirable communities. This bright and spacious home offers an abundance of natural light thanks to its large windows and end-unit layout, creating a warm and inviting atmospherethroughout.The main level features an open-concept living and dining area, ideal for entertaining or enjoying cozy family nights. Upstairs, you'll find three generously sized bedrooms, including a serene primary retreat. The fully finished basement adds incredible versatility with a room that can be used as a bedroom, home office, gym, or media room tailored to suit your lifestyle.Enjoy the convenience of being just minutes away from top-rated schools, grocery stores, parks,shops, and all essential amenities. Whether you're a growing family, a first-time buyer, or someone looking to downsize without compromise, this property checks all the boxes (id:61476)
227 Ash Street
Scugog, Ontario
Brand new build in the beautiful community of Ashgrove Meadows in Port Perry! Be the first to live in this stunning 3 bedroom property with all of the features you dream of. The main floor is equipped with 9 foot ceilings, oversized windows, a chefs kitchen with a large quartz island walking out to a large deck, a spacious living and dining room with a cozy gas fireplace and a beautiful oak staircase winding up to your 2nd floor. The primary suite is incredibly spacious with an ensuite bathroom that includes a stand up shower and tub. Let your imagination run wild with the spectacular basement space with high ceilings, tons of natural light and an awesome walkout to your backyard. Conveniently located in an established community, these lots are located off Union Street just west of Simcoe Street & south of Hwy 7. A beautiful and bustling new home community! (id:61476)
235 Ash Street
Scugog, Ontario
Brand new build in the beautiful community of Ashgrove Meadows in Port Perry! Be the first to live in this stunning 4 bedroom property with all of the features you dream of. The main floor is equipped with 9 foot ceilings, oversized windows, a chefs kitchen with a large quartz island walking out to a large deck, a spacious living and dining room with a cozy gas fireplace and a beautiful oak staircase winding up to your 2nd floor. The primary suite is incredibly spacious with an ensuite bathroom that includes a glass shower and a separate tub. Plus, large walk in closet! The upstairs boasts 3 other spacious bedrooms, another full washroom and your dream 2nd floor laundry room. Let your imagination run wild with the spectacular basement space with high ceilings, tons of natural light and an awesome walkout to your backyard. Conveniently located in an established community, these lots are located off Union Street just west of Simcoe Street & south of Hwy 7. A beautiful and bustling new home community! (id:61476)


