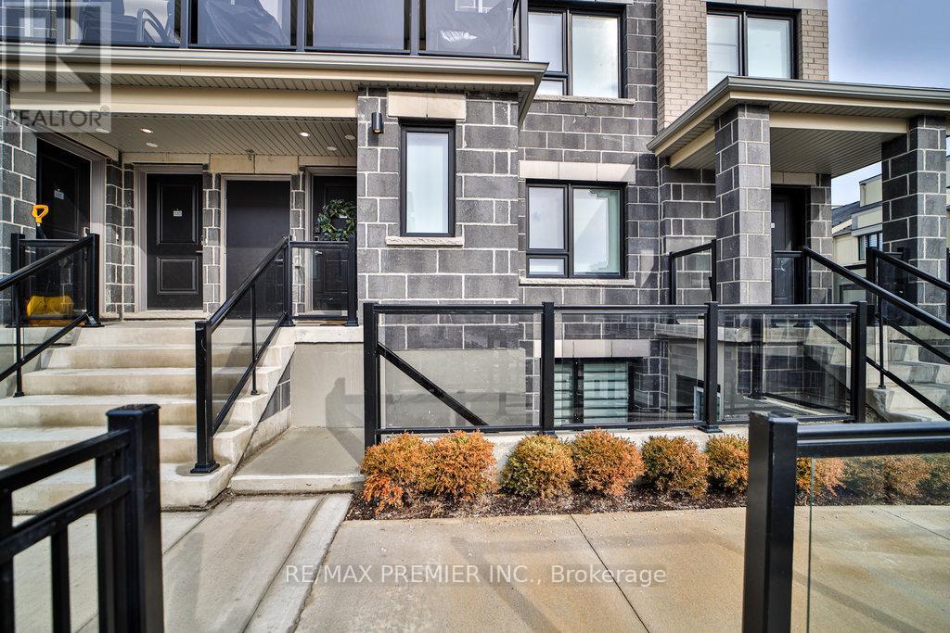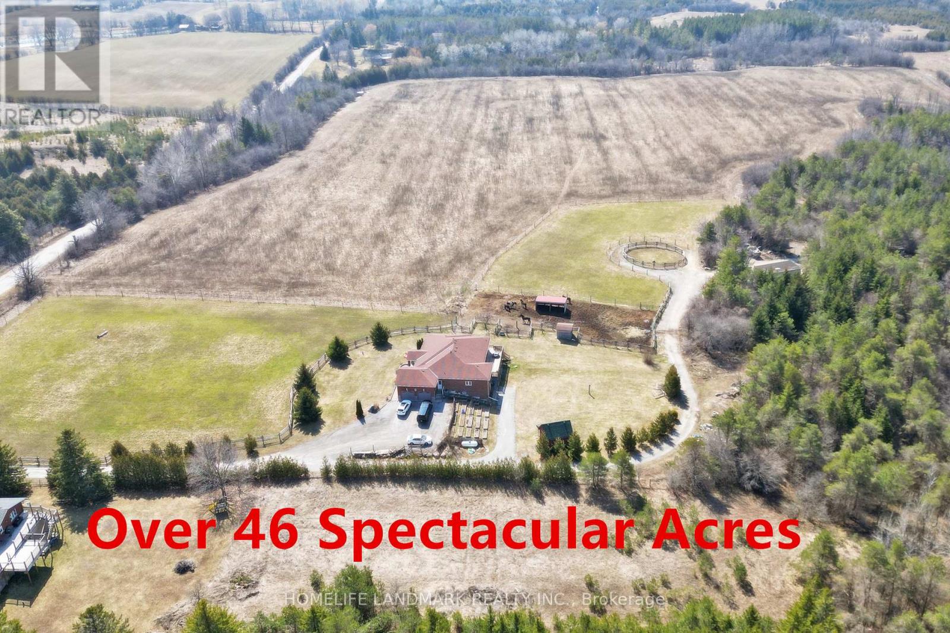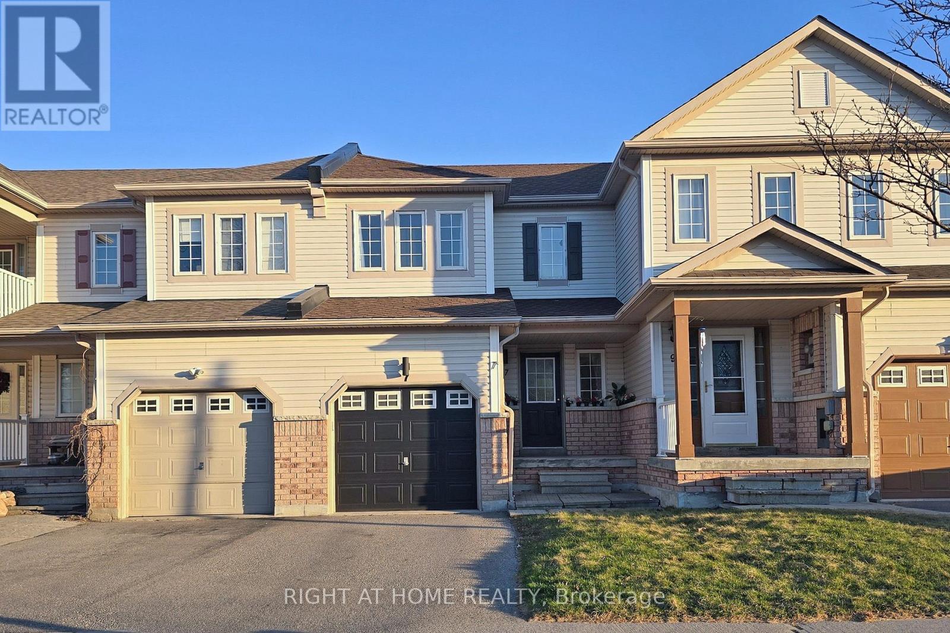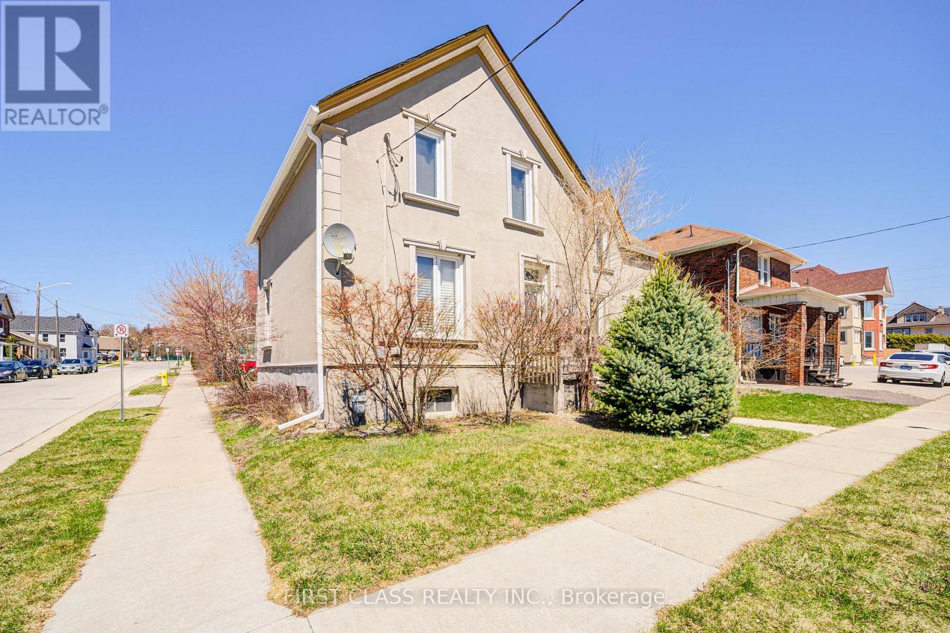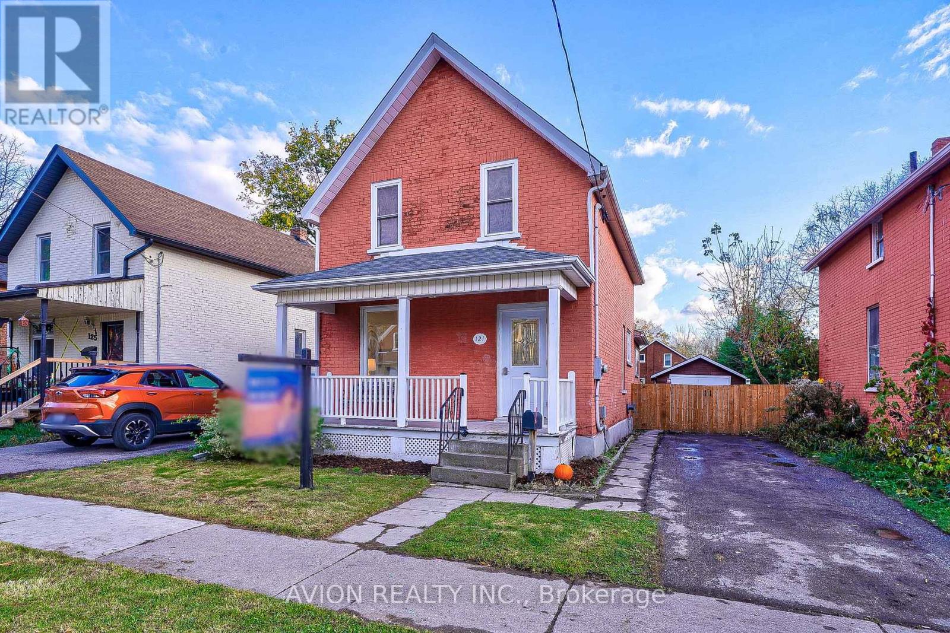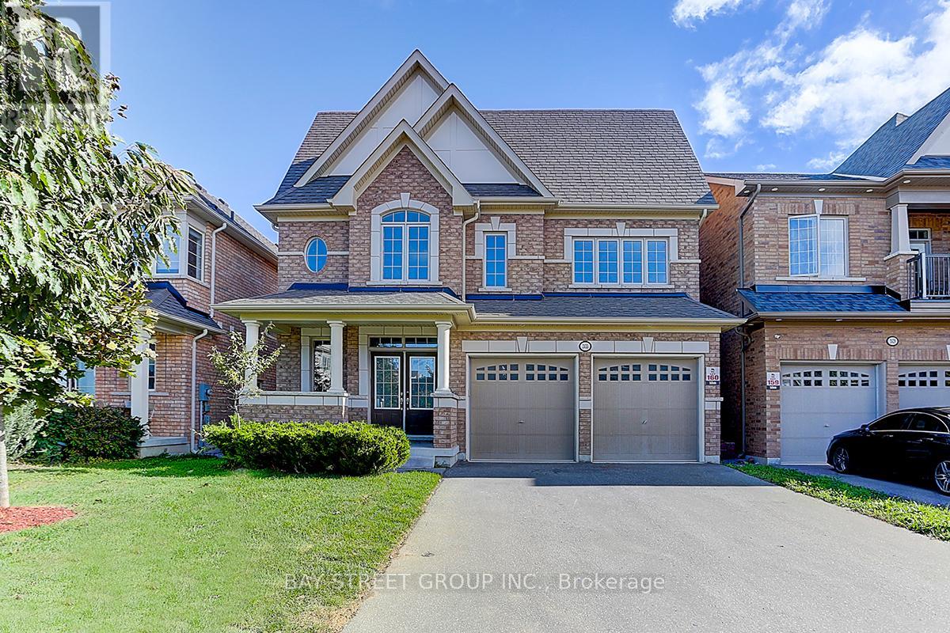2576 Orchestrate Drive W
Oshawa, Ontario
Imagine stepping into your brand-new, detached 4-bedroom home, where every corner is designed for comfort and convenience. Picture your self unwinding in the spacious living room with your family, enjoying quality time, laughter, and peaceful moments. The large windows lets in a lot of natural light, creating an inviting atmosphere that feels warm and welcoming every day. The upgraded kitchen, equipped with top of-the-line appliances, becomes the heart of the home where you cook, entertain, and gather together. Whether you're preparing a quick meal or hosting friends and family for a special dinner, this modern space effortlessly accommodates all your needs. This stunning, home is ideally located in a vibrant and friendly neighborhood. Just around the corner, you'll find everything you need, including convenient shopping options, great local amenities, and a welcoming community of neighbors. Costco is just minutes away, making errands a breeze, and with quick access to Highway 407, commuting is incredibly convenient. Welcome to the place you'll love to call home. (id:61476)
322 - 755 Omega Drive
Pickering, Ontario
CENTRAL DISTRICT TOWNS - BRAND NEW HOME IN PRIME PICKERING LOCATION! Discover modern living with this stunning 2-bedroom, 2.5 bathroom home in Pickering's Kingston/Whites Rd. area, just minutes from HWY 401, Pickering GO, Town Centre, and the 407. This thoughtfully designed home features granite countertops in the kitchen and bathrooms, upgraded undermount sinks, stainless steel appliances, stained stair rails with pickets, and two spacious balconies for outdoor relaxation. With 1 underground parking spot included, this home is perfect for first-time buyers, downsizers, or growing families. Don't miss your opportunity to live in this up-and-coming neighbourhood. (id:61476)
A - 30a Lookout Drive
Clarington, Ontario
Welcome to 30A Lookout Drive, located in Bowmanville - GTA's largest master-planned waterfront community. This newly built modern stacked town unit offers: 1-bedroom, 1-bathroom with open concept layout, exceptional natural sunlight and modern finishes throughout. This property has a Tarion Warranty (4-Year) Status Certificate available. Key features: open-concept living area with large windows, Shaker-style white kitchen cabinetry with stainless steel appliances, Quartz kitchen counter, Wide-plank engineered flooring throughout, Upgraded broadloom in the bedroom, Four piece bath with soaker tub and large vanity, Ensuite laundry for added convenience, Custom window coverings, Stunning lake views with a nearby parkette. Prime Location: Steps from the waterfront for scenic walks and relaxation. Minutes to Hwy 401, marina, schools, and all amenities nearby. Where the Lake meets the Sky, experience the best of waterfront living at Shoreview Towns! Schedule your showing today, you won't be disappointed! Note: Some images are virtually staged for visual reference of space. (id:61476)
Unit 6 - 740 Carlisle Street
Cobourg, Ontario
Experience effortless one-level living in this stylish two-bedroom bungalow with the bonus of a finished lower level. Bright and spacious, the open-concept living and dining areas feature modern, easy-care flooring and a seamless walkout to the backyard, perfect for outdoor relaxation in warmer months. The kitchen is thoughtfully designed with recessed lighting, built-in stainless steel appliances, an island with breakfast bar, and ample cabinetry for storage. The main-floor primary bedroom offers a private ensuite with a dual vanity, while a second bedroom, full bathroom, and a convenient laundry room with garage access complete the level. Downstairs, a cozy rec room provides additional living space, along with a flexible office area, bathroom, and generous storage. Outside, enjoy green space, which is ideal for unwinding and entertaining. Situated close to grocery stores and local shops, this low-maintenance home blends comfort and convenience in a vibrant community setting. (id:61476)
182 Forth Street
Cobourg, Ontario
Location, Location, Location!!! Young family, or empty nesters. This warm inviting bungalow is located a 2 minutes walk to Lake Ontario at Cobourg's west beach, and playgrounds at Peace Park . 5 minutes gets you to Cobourg Public Library, and 10 minutes brings you into downtown Cobourg where you will find plenty of dining, shopping, farmers market, Cobourg Harbour & marina , & beautiful buildings including historic Victoria Hall. Maintenance free steel roof, with gutter guards, gas bbq hookup, built in wall shelving in dining room, Reverse Osmosis water purification system, a/c & furnace serviced yearly. (id:61476)
26 - 960 Glen Street
Oshawa, Ontario
Well-Maintained Townhome In Convenient Location Close To Transit, The 401, GO Station, Shopping, Schools, Parks & Just Minutes To Beautiful Lakefront Trails. This Move-In Ready Home Is A Fantastic Opportunity To Enter The Market, W/ Low Maintenance! The Bright & Airy Main Floor Features Brand New Laminate Flooring Throughout, A Combined Kitchen & Dining Area, & A Spacious Living Room With A Large Window Overlooking The Patio & Fully Fenced YardPerfect For Relaxing Or Entertaining.Upstairs, Youll Find Three Generous Bedrooms W/ Laminate Flooring, Including A Primary Bedroom With Walk-In Closet, Plus A 4-Piece Bathroom. The Finished Basement Adds Extra Living Space With A Spacious Rec Room, 3-Piece Bathroom, Laundry Area, & Ample Storage Space. Maintenance Fees Include: Hydro, Water, Grass Cutting, Visitor Parking & Common Elements, Including An In-Ground Pool & Playground For Residents, Plus A School Located Right Across The Street! Extras: New A/C (2025), New Bedroom & Kitchen Windows (2025), New Fridge (2024), New Main Level Laminate Floors (2025), New Carpet On Stairs & Landing (2025), Updated Electrical W/ ESA Certificate(2025). Don't Miss Your Opportunity To Own A Piece Of The Market With This Move In Ready Home! (id:61476)
46 Clipper Lane
Clarington, Ontario
Welcome to 46 Clipper Lane, a stunning semi-detached home nestled in the serene community of Bowmanville, just steps away from the lake. This newer home boasts modern amenities and thoughtful design, making it the perfect home for any family. Property Highlights: Location - Enjoy the tranquility of lakeside living with the convenience of being close to local amenities, parks, and schools. Bedrooms: This beautiful home offers 3 spacious bedrooms, providing ample space for relaxation and comfort. Bathrooms: With 2 well-appointed bathrooms, and 1 powder room, you'll experience both convenience and luxury. Main Floor: Step into an inviting living space featuring gleaming hardwood floors that add warmth and elegance to the home. The open-concept layout ensures a seamless flow between the living, dining, and kitchen areas, perfect for entertaining guests. Upstairs: The upper level is carpeted for added comfort, creating cozy bedrooms. Outdoor Space: The property includes a lovely backyard where you can enjoy outdoor activities, gardening, or simply basking in the fresh lake breeze. Additional Features:Modern Kitchen: Equipped with stainless steel appliances and ample cabinetry. Natural Light: Large windows throughout the home allow for plenty of natural light, creating a bright and airy atmosphere. Parking: Convenient parking options are available to accommodate your needs.Don't miss the opportunity to own this delightful home in a prime lakeside location. Whether you're looking to start a family, downsize, or invest, 46 Clipper Lane offers the perfect blend of comfort, style, and convenience.Schedule your private viewing today and experience the charm of 46 Clipper Lane for yourself! (id:61476)
3668 Harmony Road W
Oshawa, Ontario
Stunning detached house nestled on over 46 acres of lush, workable farmland, offering both tranquility and convenience with 2 address numbers. This exquisite property is strategically located near Highway 407, providing easy access to urban amenities while maintaining a serene rural atmosphere.Custom Built 3+2 Bedrooms Bungalow W/Walkout Basement Located On Harmony Street N With workable farm land, Pond, Apple Trees & Spring; Huge Deck Overlooking Ravine; Spent $$$$ Upgrading In New Roof, New Furnace, New Ac; Surrounded By Picturing Farmland, Enjoy Country Living With All Of The Conveniences, Close To Community Centre, Shopping Mall. Just 10 Mins To All Amenities & Only 3 Minutes To The 407! Great Investment Opportunity With So Much Potential! (id:61476)
7 Macmillan Avenue
Whitby, Ontario
Beautifully maintained Townhome In Central Whitby Location! Close To Shopping, Schools, Minutes To Both The 401 & 407. Don't Miss Out On This Excellent Home Full Of Recent Upgrades Incl: 3 Feature Walls, 5 1/2" Step Bevel Baseboard, Window And Door Casings, Quartz Counter In Kitchen, Main Bathroom Renovated, Roof 2018, Whole House Painted 2025, Excellent Opportunity For First Time Buyers To Get Into The Whitby Market. Don't Miss Out On This Fantastic Property, close to park and school (id:61476)
24 Colborne Street W
Oshawa, Ontario
Unlock endless possibilities at this multi-zoned gem in Prime Oshawa! CBD-B/R3-A Zoning, Ideal for mixed residential/commercial ventures, extended families, home-based businesses, or rental income.3 KITCHENS + 3 FULL BATHROOMS (one per floor) offered rare flexibility for multi-generational living, Airbnb potential, or workspace setups.Sprawling Parking with ample space for clients, tenants, or family vehicles. Steps from shops, transit, groceries, and amenities! Sun-drenched interiors with original hardwood floors and timeless trim. Bright, functional layout ready to adapt to YOUR vision. Basement has untapped potential perfect for expansion, storage, or rental suite (subject to permits). Windows replaced in 2022. (id:61476)
121 Stacey Avenue
Oshawa, Ontario
Photo Taken in Early 2024 When Staged. Detached Home Situated On Family-Friendly Neibghd. Completely Renovated From Top to Bottom: New Kitchen W/ Quartz Counter (2024), Upgrade Double-Sink Bathroom On 2nd Flr (2024), New Floor thr Entire Home (2024), New Laundry Area W/ Ample Storage(2024).New Lighting Fixtures (2024). New Front& Rear Doors (2024). Enhanced Supporting Structure (2024). 200 AMP Electric Panel W/ New Wiring(2024). New Plumbing & Ducting System (2024). Various Shopping Opts: Walmart, RONA, Canadian Tire, Canadian Superstore, Costco, and the Center Oshawa Shopping Mall. Numerous Restaurants to Explore. 5mins to HWY 401, 10mins Drive to Oshawa GO/VIA Station, 3 mins Walk to Bus Stop. Steps Away from Parks, Playgrounds, Sports fields, Community Garden, Outdoor Pool. Close to Lakeridge Health Oshawa Hospital. Walking Distance of Village Union PS, Bus Direct to Eastdale CVI. Short Drive to St. Thomas Aquinas Catholic Schl, Monsignor John Pereyma Catholic HS. Close to Private Schls: Great Beginnings Montessori, Durham Elementary& Durham Academy. (id:61476)
2433 Equestrian Cres Crescent
Oshawa, Ontario
Close to 3000Sqft (2964) Detached House In High Demanding North Oshawa. New engineering hardwood floor throughout. Hardwood stairs. 9" ceiling at 1st floor. Open concept kitchen with quartz counter and backsplash. Spacious primary bedroom with glass shower and tubs. Open living Room Between First And Second Floor With An Office Under. 130 feet deep lot with Ravine. New counter-top and New lawn. Close To Hyw 7, 407 And new Shopping Center. New elementary school just a few minutes away. Walking Distance To Ontario Tech University And Durham College. (id:61476)




