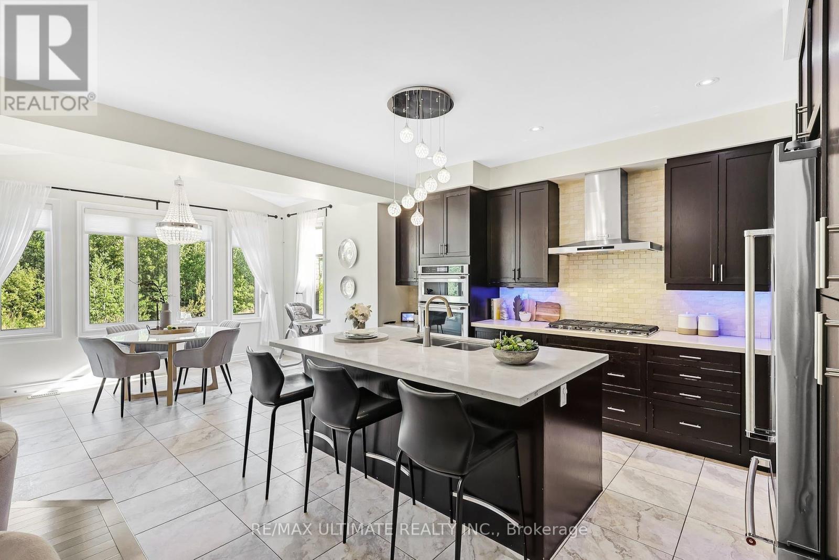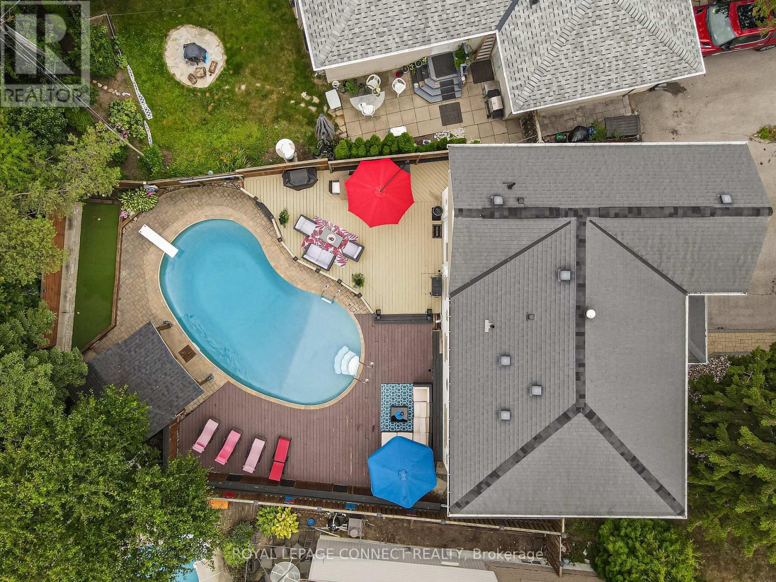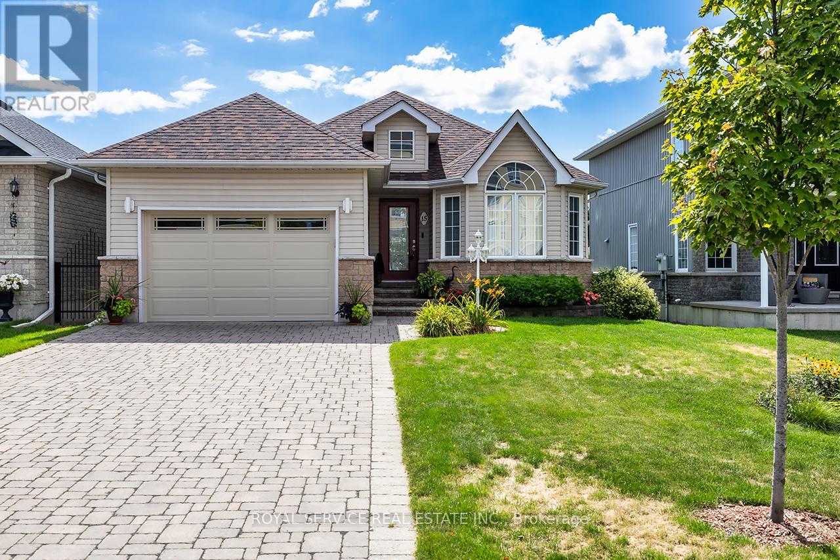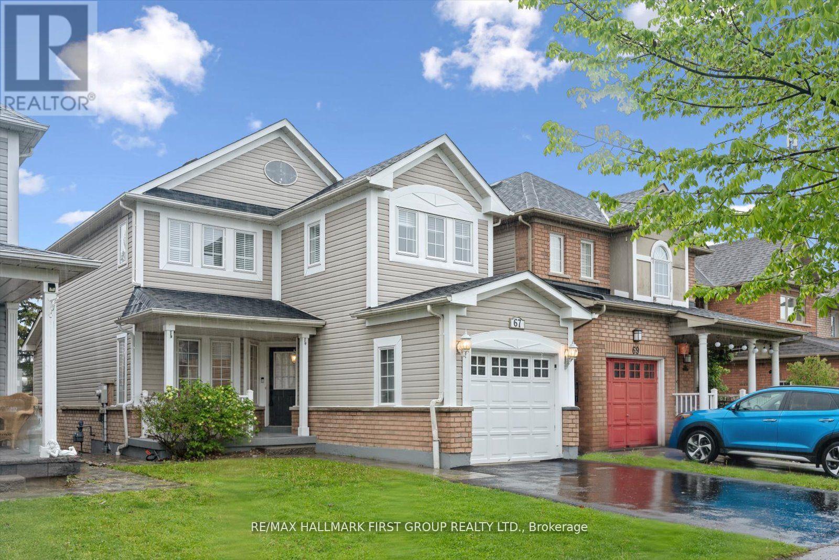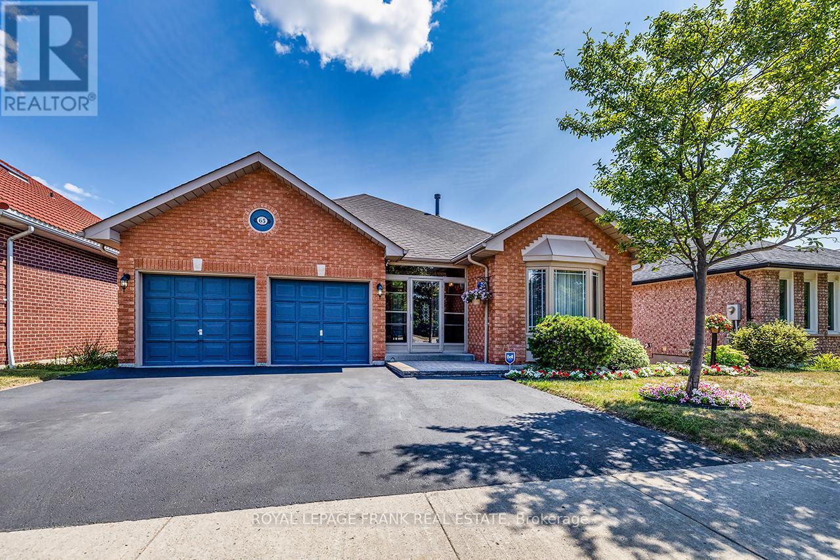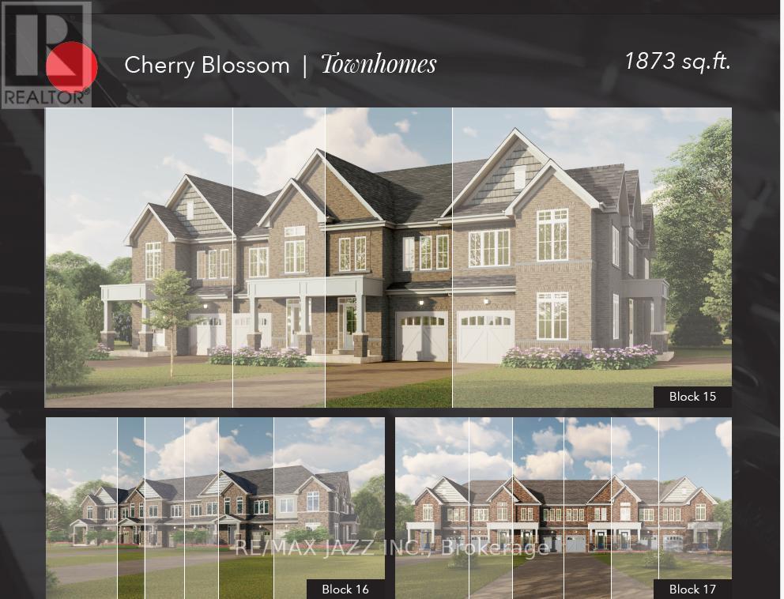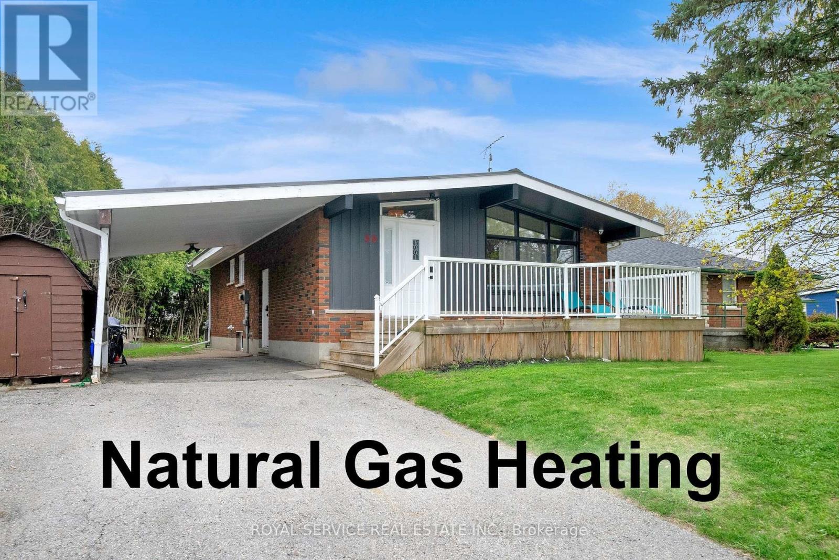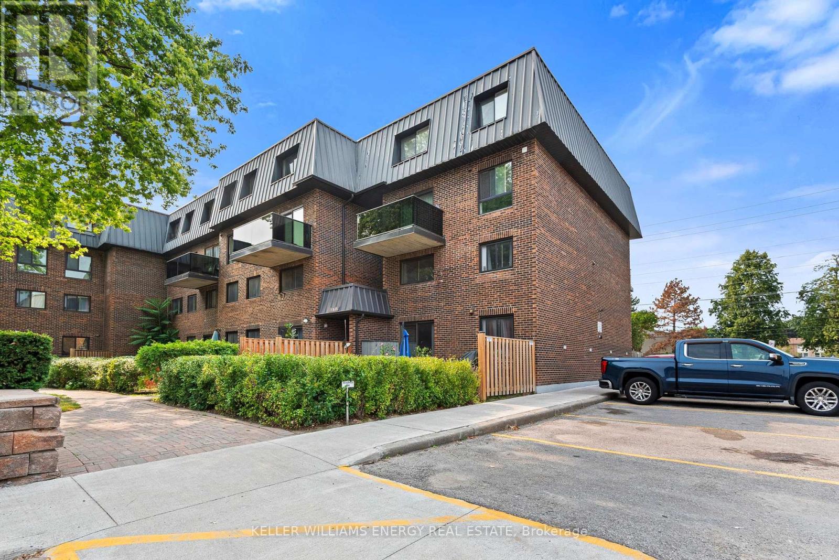42 Donwoods Crescent
Whitby, Ontario
For the first time ever gracing the market let me introduce to you 42 Donwoods Cres! Where Luxury Meets Lifestyle, welcome to one of Whitbys most coveted & family-friendly neighborhoods. Be welcomed by a charming portico porch with a cozy seating area and stylish double-door entranceway. Inside, an airy open-concept living and dining area awaits, adorned with coffered ceilings, pot lights, and rich dark hardwood floors providing an elegant space ideal for entertaining.The heart of the home, the kitchen and family room, offers the ultimate setting for both culinary creativity and cozy conversation. The oversized kitchen is a chefs dream with stainless steel appliances, gas stove, sleek range hood, undermount lighting for an extra touch of ambiance, deep pot drawers & large pantry. Large island with double sink and bar seating. Convenient coffee/computer nook. The spacious family room is highlighted by a stunning floor-to-ceiling marble accent wall with an ultra-slim frame fireplace, delivering a sleek, modern aesthetic. Upstairs, the primary retreat offers a peaceful escape with a large walk-in closet, beautiful 5-piece ensuite featuring a soaker tub and separate glass shower giving a spa retreat right at home.Three additional generously sized bedrooms offer flexibility for children, guests, or home office setups, along with an additional open-concept loft /sitting area perfect as a lounge or easily converted into a fifth bedroom. Downstairs you can enjoy a professionally finished basement complete with full kitchen, 3-piece bathroom, bedroom area and walkout to fully fenced in backyard with optimal privacy and a walkout access. Basement is the perfect retreat for movie nights, entertaining, or in-law/nanny potential. Additional highlights include:Main floor laundry with garage access, cold room, Tesla charger. Minutes to top-rated schools, shopping, golf, dining, Thermea Spa and Hwy 407 . An exceptional neighborhood. (id:61476)
32 Harland Crescent
Ajax, Ontario
Welcome to a home that truly has it all -- space, comfort, and thoughtful touches throughout -- perfectly located in one of South Ajax's most desirable neighbourhoods. Just minutes from the lake, parks, hospital, schools, transit, the 401, and everything your family needs. Step inside to a bright and cozy living room where hardwood floors and a built-in electric fireplace create a space you'll love coming home to. The updated kitchen is both stylish and functional, featuring granite counters, stainless steel appliances, a breakfast bar, and warm porcelain floors. The spacious eating area offers a lovely view of the backyard where you'll find a sunny deck, a refreshing inground pool, and even your own putting green for a little fun and relaxation. Upstairs, the large primary suite is a true retreat with three walk-in closets, hardwood floors, a cathedral ceiling, and a beautiful 5-piece ensuite. The fifth bedroom offers flexibility as a home office or hobby room and is already prepped with capped gas and plumbing if you'd like to add second-floor laundry. The fourth bedroom does have stand alone custom closets -- an added bonus that can be negotiated with the seller. The finished basement adds even more room to spread out, complete with a dry bar, 3-piece washroom, dedicated office space, and a flexible room that's perfect for a home gym, studio, or playroom. This is a home made for real living -- filled with space, charm, and possibilities, both inside and out. (id:61476)
17 Huron Drive
Brighton, Ontario
Welcome Home! If you're looking for a great family home in a wonderful location here it is! This charming 3-bedroom, 1.5-bath home offers all the space your family needs. The main floor features a cozy living room with french doors leading to the charming front porch, a dedicated dining area, and a functional kitchen perfect for everyday living and entertaining. The upper level offers three spacious bedrooms and a 4pc bath. Head down to the lower level, where you'll find a spacious family room, a convenient 2-piece bath, and a laundry area. A walk-out from the family room leads to a deck, providing easy access to the beautifully landscaped backyard ideal for kids, pets, and outdoor gatherings. The basement offers even more room for fun, with plenty of space for a playroom, games area, or home gym whatever suits your family's lifestyle. This home is perfectly situated in a family-friendly neighborhood, with a path directly across the road leading to a park featuring play equipment for the kids and scenic walking trails. You'll also enjoy being just minutes from Presqu'ile Provincial Park, downtown Brighton, and Highway 401 making daily errands and weekend getaways a breeze. Don't miss your chance to create lasting memories in a home that truly has it all! (id:61476)
15 Bloom Avenue
Clarington, Ontario
This charming bungalow in a prime Newcastle location is truly move-in ready! Nestled in a mature neighbourhood, it offers convenience right at your doorstep just minutes to grocery stores, restaurants, schools, the library, and more. Step inside to a well-maintained home with a warm and inviting layout. The formal living room, filled with natural light from large windows, is the perfect place to welcome guests or enjoy a quiet evening. The open-concept kitchen features quartz countertops, ample cupboard space, and overlooks the spacious dining area and family room. Hardwood floors flow through these spaces, creating a seamless and inviting feel. The primary bedroom includes a walk-through closet and 4-piece ensuite, while the second bedroom offers direct access to a semi-ensuite for added convenience. A three-season sunroom, complete with wall-to-wall windows and a walkout to the private, fenced backyard with manicured perennial gardens, is the perfect place to relax and unwind. The fully finished basement extends your living space with a bright rec room featuring above-grade windows and pot lights, a 3-piece bathroom, and a third bedroom with a double closet. You'll also find plenty of storage, a main floor laundry closet, and direct access to the single-car garage, all designed for everyday ease. A wonderful blend of comfort, convenience, and lifestyle ready for you to call home! Updates Include: Garage Door(2025). Furnace & AC (2024), Shingles, Sunroom & Generac(2020). (id:61476)
67 Tallships Drive
Whitby, Ontario
Welcome to 67 Tallships Drive, a beautifully maintained 2-storey detached home (linked underground) in the sought-after Whitby Shores community. What truly sets this property apart is the fully finished walk-out basement. With its own private entrance via a hardscaped staircase, the basement features a complete second kitchen, dedicated laundry, a spacious bedroom, a full washroom, and a cozy outdoor living area with gardens and a large, covered patio. This self-contained space offers privacy, functionality, and comfort.Upstairs, the main home boasts a spacious layout with tasteful decor, two full bathrooms on the second floor, and convenient direct access from the garage. The bright main kitchen opens onto a large deck with no rear neighbours, offering a serene and private setting ideal for entertaining. With two separate laundry areas and exceptional versatility throughout, this home is ideally located within walking distance to the waterfront, top-rated schools, parks, shopping, restaurants, the GO Train, and more. A rare opportunity in one of Whitbys most desirable neighbourhoods (id:61476)
78 Holtby Court
Scugog, Ontario
Nestled on a quiet court in the prestigious Canterbury Common Active Adult Lifestyle Community, this exceptional executive bungaloft offers an unparalleled blend of luxury, comfort, and lifestyle. Less than 3 years old, this home sits on a premium, deep lot backing onto mature trees for added privacy. Step inside to discover rich hardwood floors and a thoughtfully designed layout, perfect for both everyday living and elegant entertaining. The chef's kitchen boasts quartz countertops, stainless steel appliances, and a centre island, ideal for hosting family and friends. The Great Room impresses with vaulted ceilings, floor-to-ceiling windows, and a cozy gas fireplace, creating a bright and inviting space filled with natural light. The main floor also features two spacious bedrooms, including a serene primary suite complete with a walk-in closet and a beautifully appointed ensuite. The loft features a spacious third bedroom, a full bathroom, and a versatile bonus area perfect for a home office or lounge. Spacious double car driveway and garage with convenient EV rough-in ready for your electric vehicle charging needs! Residents of Canterbury Common enjoy exclusive access to The Centre, a private leisure and social facility with an outdoor pool, fostering a true resort-style living experience. Located just moments from Port Perry's scenic waterfront trails and vibrant downtown, this stunning bungaloft is the perfect place to call home. Please Note The Home Is No Longer Staged (id:61476)
65 Garden Street
Whitby, Ontario
Imagine being in the centre of it all while cradling the serenity and privacy of easy, peaceful living - oh wait, you don't have to imagine! Come visit 65 Garden Street to see what I am on about! This spic and span 4 bedroom, 3 level brick bungalow has been meticuously maintained and provides over 3000sq ft of living space. With so much to offer, including ample/separated living space that will speak to multi-generational and growing families alike, you will not want to miss out. Walkouts from all 3 levels - come and enjoy the country-like setting. The property abuts a ravine with Pringle Creek trickling by in the back - watch from your deck with morning coffee. Interlocking patio at lower level walkout basement has corrugated ceiling and is wired for a hot tub.True nature at your fingertips - sell the cottage - you will feel like you are there when you walk out back from any door! 2024 2nd floor carpet, 2024 furnace humidifier, 2021 composite asphalt shingles, 2021 3 car asphalt driveway, 2017 kitchen glass door with integral style blinds, 2015 high efficiency natural gas furnace, 2015 central air conditioning. Close to schools, amenities, 401 and transit. Boasting a very versatile floor plan - you can choose your own layout. Bring the kids AND the in-laws - there is enough room for everyone! Come see for yourself! (id:61476)
1022 Matthew Murray Crescent
Oshawa, Ontario
Welcome to North Oshawa. This is a freehold townhouse being sold by Greycrest Homes in their established community. Greycrest is an all brick builder that offers upgrades throughout. This model is known as the Cherry Blossom, and there are multiple lots to choose from including walkout basements. Walking distance to elementary and high schools , public transit and of course smart centre plazas (id:61476)
59 Church Street S
Clarington, Ontario
New Steel Roof! Newer Natural Gas Heating Unit. Natural Gas Fireplace Insert! Enjoy The Quaint Village Of Orono In This Terrific Detached 3 Bedroom Brick Bungalow. Great Starter Or Downsizer! Small Town Living With All The Amenities Of The City. Walk To Shops, Cafes, Bakery, Pharmacy & More. Surrounded By Greenspace, Crown Lands & Orono Arena. Easy Access To Hwy 115/35, 401 & 407. This Open Concept Post And Beam Boasts Cathedral Ceilings Throughout With Original Exposed Beams. Huge Front Porch & Covered Rear Deck On Large Irregular Lot. Spacious Living Area Includes Electric Fireplace, Newer Wide Plank Laminate Floors & Huge Windows. Galley Style Newer Two Tone Kitchen With Granite Counters, Stone & Glass Backsplash, Ceramic Heated Floors & Breakfast Bar All Open To The Dining Area & Main Living Area. Sloped Ceilings continue into the Bedrooms, Primary Bedroom With Double Windows & Double Closet. Two Further Nicely Sized Bedrooms For The Kids! Updated Main Bath With Modern Wood Vanity Has Loads Of Storage & Ceramic Floors. Wide Open Unspoiled Mostly Finished Basement With Separate Entrance Includes Brick Fireplace With Gas Insert, Custom Bar Area & Large Storage Room. Easily Convert The Basement To A Nanny Suite For Grandma Or Extended Family. This Home Has Multiple Heat Sourses Including Newer Efficient NATURAL GAS BOILER, Heated Kitchen Floor, Electric Fireplace On The Main Level & Gas Fireplace In The Basement....It Couldn't Be Cozier!. New Steel Roof 2024, New Exterior Side Door 2024, Newer Gas Boiler approx 3 yrs old. (id:61476)
141 Platten Boulevard
Scugog, Ontario
More than just a home, establish your business, grow your food, Lake Scugog is within minutes' walk to the lake, green space, and easy commute to the 407! More for your money! It's quieter, more peaceful, and a community! 3-bedroom, 2-bathroom Bungalow nestled on 3.13 acres of beautifully manicured, mature trees and private grounds. The kitchen has a large Island with a wood-burning fireplace. This exceptional property features a sunroom overlooking your inviting inground pool, perfect for summer relaxation, a spacious double-car detached garage, and a 24 x 30 workshop ideal for hobbies or projects. Separate entrance to the unspoiled basement, high ceiling and large windows, separate workshop area, laundry, and bathroom. Additional amenities include a barn, a driveshed, and a charming cottage, offering versatile space to suit your lifestyle. Situated in a coveted shoreline residential community with C5 zoning, this unique opportunity supports a home business, blending comfort with functionality. Just a short walk from the lake, enjoy year-round outdoor activities and embrace the best of a waterfront community. Don't miss your chance to own this one-of-a-kind retreat! (id:61476)
1 - 43 Taunton Road E
Oshawa, Ontario
Stylish End-Unit Townhome in Prime North Oshawa location. Whether you're a first-time buyer, downsizing, or looking for a smart investment, this bright and well-maintained 2-bed, 2-bath end-unit townhome offers great value in a prime location. The cozy living room opens to a private yard with peaceful garden views ideal for BBQs, a convenient kids park, dog run, and a dedicated parking spot is right in front of the unit! Enjoy an updated kitchen open to the living area featuring stone counters, updated cabinets and a gleaming backsplash. Upstairs find a spacious primary bedroom, a 4-piece bathroom, and a 2-piece in the basement. The large laundry room offers excellent storage. This home is move-in ready with stainless steel appliances, updated lighting, and window coverings included. Situated at Simcoe & Taunton, you're close to shopping, transit, schools, Durham College, and Ontario Tech. Stop Renting, Start Owning today!*Note-that lawn maintenance and snow removal is also taken care of by the condo corporation* (id:61476)
769 Port Darlington Road
Clarington, Ontario
Welcome to this Waterfront Paradise! This beautifully maintained, 1706 sq.ft townhouse condo features an open concept layout, modern finishes and generous living space perfect for both relaxing and entertaining. This property boasts hardwood floors through out, Oak stairs with iron pickets, 9Ft Ceilings, 3 Bed/3 full Bath. Master W.2 Double Closets, Modern Kitchen with a large island, all quartz counters and W. Walkout Terrace, Gas Bbq Hook-Up, Pantry. S.S. Kitchen Appliances & Samsung Washer/Dryer On Bedroom Level. Enjoy an unobstructed lakeview from all Floors W. Patio Overlooking Lake Ontario. (id:61476)


