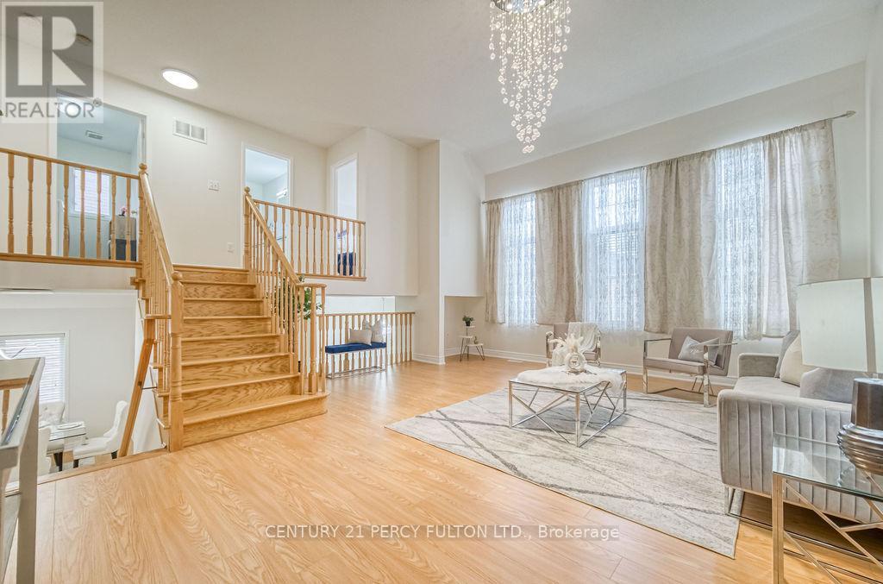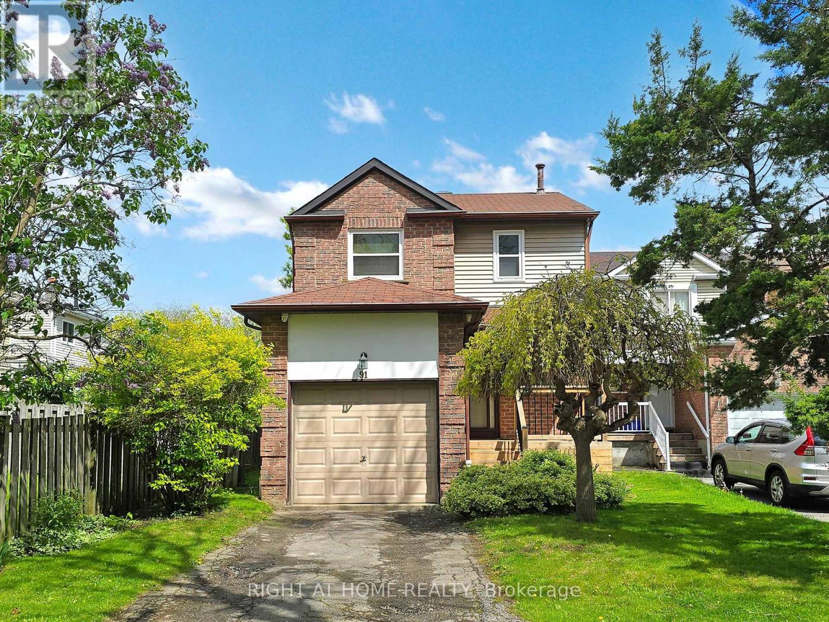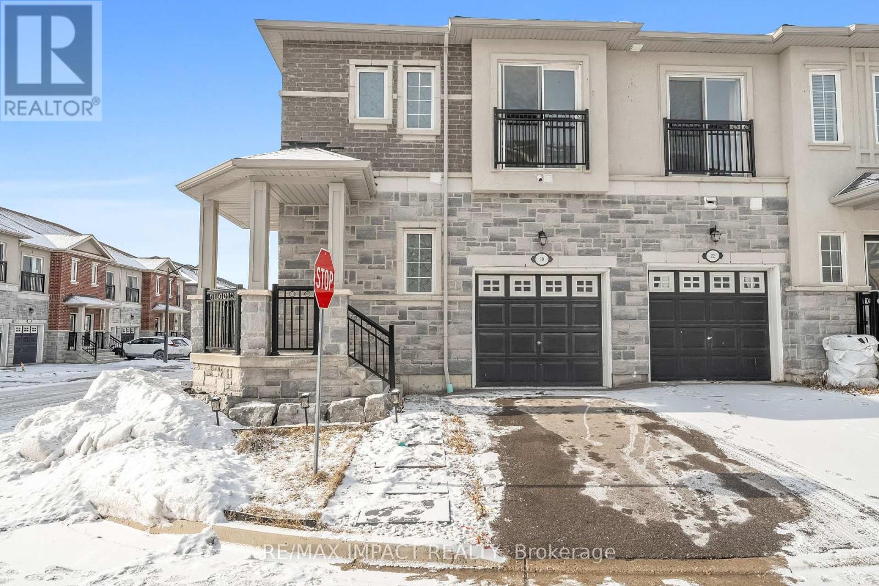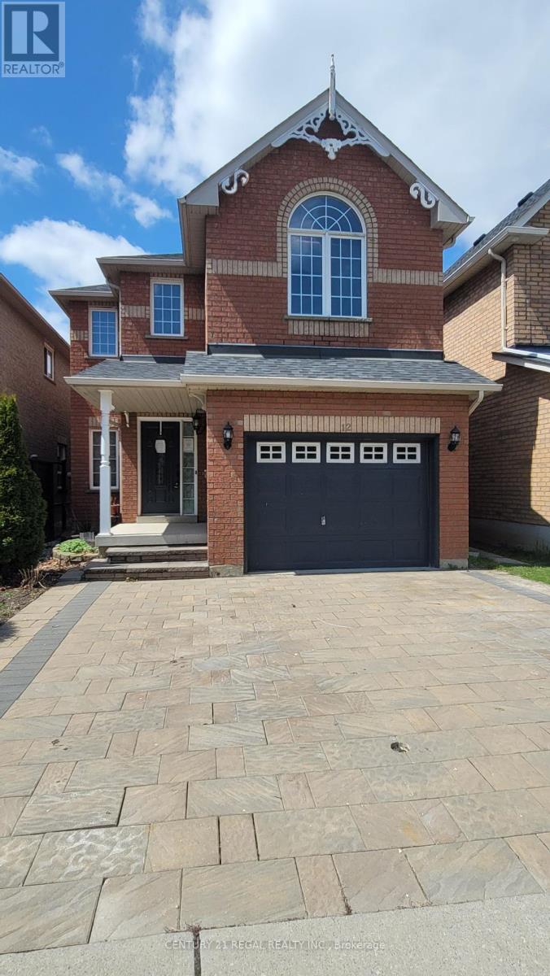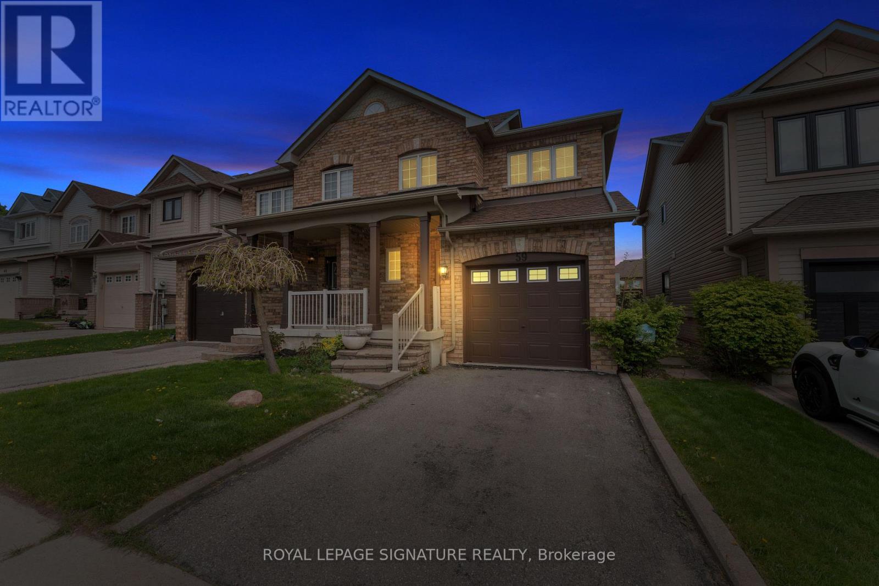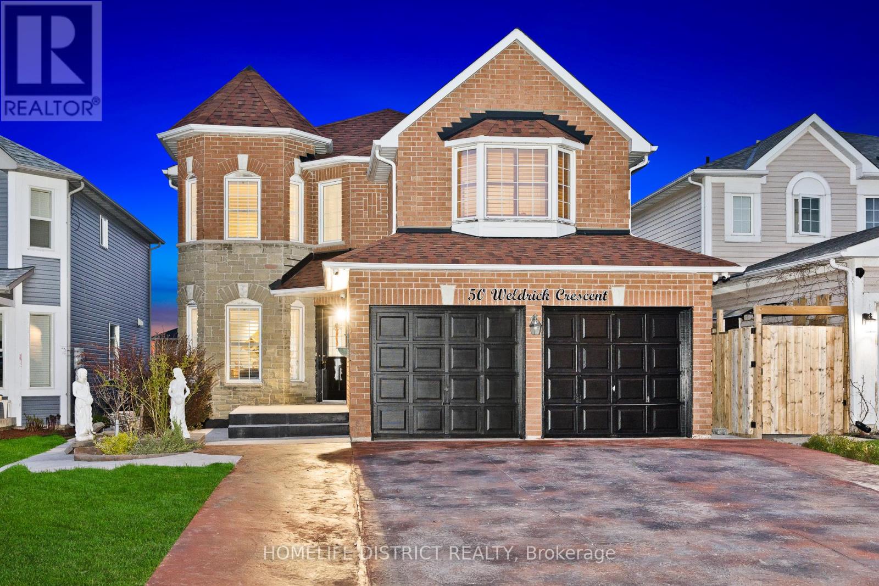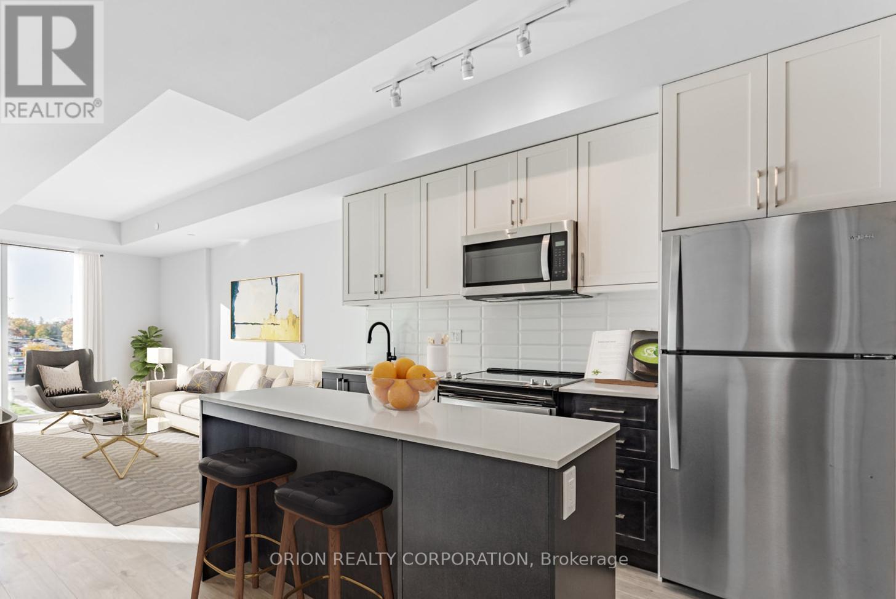39 Olerud Drive
Whitby, Ontario
Located in a newly developed and modern community, this meticulously crafted home was built to a high standard right from the pre-construction phase. The owner invested in numerous premium upgrades, including soaring 10-foot ceilings on the main floor and 9-foot ceilings on the second level. Set on an oversized premium lot backing onto a picturesque ravine, the property offers privacy, space, and natural beauty. The walk-out basement provides excellent potential and can be finished to suit your lifestyle needs. Additional features include: Newly installed fencing, Designer light fixtures, High-end appliances, Professionally finished interlock driveway. And many more thoughtful enhancements throughout. Don't miss this beautifully upgraded home, move-in ready and waiting to welcome you. (id:61476)
99 Grady Drive
Clarington, Ontario
Incredible And Meticulously Maintained Detached Home In Sought-After Newcastle Neighbourhood! Unique Layout W Bonus Main Floor Office! Gorgeous Eat-In Kitchen W Cream Coloured Cabinetry & Quality S/S Appliances. W/O To Spacious Yard & Large Deck! Convenient Upper Level Laundry Room Right Outside The Bedrooms! Spacious Master W Huge Walk In & 2nd Double Closet! Gorgeous Ensuite With Glass Shower & Double Sinks. (id:61476)
1619 William Lott Drive
Oshawa, Ontario
The Stunning 4 Bedroom Detached All-Brick Home With Main Floor Office. This Amazing Home Is On An Oversized Corner Lot, This 3400+ Square Foot Home Features Soaring 10 Ft Ceilings On The Main Floor. Spacious Layout, Bright & Spacious Rooms, Hardwood Flooring, Family Size Kitchen W/ Center Island, Granite Counter, Stainless Steel Appliances, The Open-Concept Breakfast Area Walks Out To The Deck, A Huge Great Room In-Between The Main And 2nd Floors. Four Generously Sized Bedrooms, All Bedrooms Have Washroom Access. Walk-up Basement With Separate Entrance Is Bright And With Large Windows Offers Endless Possibilities for Customization. South-Exposure Backyard. Minutes Walk To High & Elementary Schools, Legends Community Center, Park, Walmart, Oshawa Smart Centre. Mins Drive To Hwy407 and Hwy4Ol, Go Train Station, UOIT, Durham College, Golf Club. True Luxurious Living In A Thriving, Growing, Family Oriented In One Of Oshawa's Most Sought-After Communities! **EXTRAS** S/S Fridge, S/S Stove, S/S Dishwasher, Washer & Dryer, Central A/C, All Electric Light Fixtures & Window Coverings, G/D Opener. (id:61476)
132 Peacock Boulevard
Port Hope, Ontario
Welcome to 132 Peacock Blvd Where Charm Meets Comfort in the Heart of Port HopeNestled in a warm, family-friendly neighbourhood, this beautifully updated 3-bedroom, 2-bathroom home is the perfect blend of style, function, and outdoor enjoyment. Step inside to discover a bright, modern kitchen featuring quality appliances, paired with a tastefully renovated main bathroom designed for everyday comfort and ease. The spacious, finished basement adds versatility to the home, ideal for a family room, home office, or play area. Outside, a deep backyard offers rare space for entertaining and relaxing and a large shed for convenient storage. Upgrades throughout including newer windows, furnace, A/C, and roof (all replaced in 2018) offer peace of mind and added value. Whether you're growing your family or settling into a more relaxed lifestyle, this home delivers a wonderful mix of indoor coziness and outdoor living. Close to schools, parks, and local amenities yet tucked away on a quiet street, 132 Peacock Blvd is a rare find and an opportunity you wont want to miss. (id:61476)
84 Galea Drive
Ajax, Ontario
Welcome to the Largest Model on the Block Over 4,200 Sq Ft of Living Space! This stunning all-brick home offers incredible space, natural light, high ceilings and thoughtful upgrades throughout. Boasting 4 spacious bedrooms, 4 bathrooms, and a good-sized main floor office, there's plenty of room for the whole family to live, work, and entertain. The bright open-concept layout features large windows, high ceilings, an oversized living room, a generous dining area, and an expansive family room connected to the updated kitchen truly an entertainers dream. Enjoy cooking in your upgraded kitchen with brand new quartz countertops, a stylish backsplash, and new flooring. Bathrooms also feature new countertops and modern fixtures. Freshly painted and updated with new baseboards throughout, this home is move-in ready. The finished walk-out basement includes a second kitchen, full bathroom, and opens to a large private patio with built-in benches. Additional highlights: Upper-level laundry, new furnace (Feb 2025), roof (2018), no sidewalk fits 4 cars on driveway + 2 in garage. Close to Hwy, top-rated schools, Lifetime Fitness, shopping, and transit. Don't miss your chance to own this spacious and beautifully maintained home in a highly desirable neighbourhood! (id:61476)
91 Greenfield Crescent
Whitby, Ontario
Welcome to 91 Greenfield Crescent - Your Perfect First Home in the Heart of Blue Grass Meadows!Step into homeownership with confidence in this beautifully 3-bedroom, 2-bathroom , tucked away in one of Whitby's most welcoming, family-friendly neighbourhoods. With one of the largest backyards on the street, there is plenty of room to grow, play, and entertain - perfect for young families or couples planning ahead.Located just steps from a peaceful park and walking trails, its the ideal spot for morning walks, outdoor fun with the kids, or quiet evenings under the stars.Inside, you'll love the bright, open-concept living and dining space designed for everyday comfort and effortless entertaining. The kitchen comes equipped with updated appliances (newer stove-2024, range hood, dishwasher, and fridge), plus generous storage to make meal prep a breeze. Smart upgrades like individual bedroom wall heaters with thermostats help lower gas costs and give you full control over your comfort, season to season. Enjoy direct access from the main level to your own private backyard oasis perfect for weekend BBQs, perennial gardens, or creating the outdoor space of your dreams.The extended driveway fits 3 cars, and the no sidewalk frontage adds to the convenience and curb appeal.Move-in ready and full of charm, this home is a fantastic opportunity for first-time buyers looking to settle in a safe, vibrant community. You are just minutes from the 401, 407 & 412 highways, with easy access to Durham and GO Transit and surrounded by excellent schools. 91 Greenfield Crescent isn't just a place to live-it's the place where your homeownership journey begins. (id:61476)
1345 Apollo Street
Oshawa, Ontario
Welcome To This Beautiful 4 Years Old 4-Bedroom Detached Home With Upgraded Windows in The Basement, Nestled In The Desirable East dale Oshawa Community. From The Moment You Step Into The Grand Foyer, You'll Be Captivated By The Elegance And Charm Of This Home. The Formal Living Room Features Double Sided Gas Fireplaces With Lot Of Sun Lights Coffered Ceilings, The Family Room Boasts Open Concept And A Large Window That Fills Space With Natural Light. Creating The Perfect Setting For Entertaining. Relax In The Spacious Family Room With Cozy Gas Fireplace Overlooking The Backyard. The Eat-In Kitchen Is A Chef's Delight With Stainless Steel Appliances, Centre Island, And A Walkout To An Extended Yard With Steps Leading To The Backyard Perfect For Outdoor Gatherings Both Intimate And Large. Upstairs, You'll Find Generously Sized Bedrooms, Including The Primary Bedroom With Double Walk In Closets, A Spa-Like 5-Piece Ensuite Featuring A Tub And Shower. The Second Bedroom Includes Its Own Larger Closets The 3rd Bedroom Includes Its Own Larger Closet Very Larger Over Looking Window , The 4th Bedroom Includes Larger Closet with Over Looking Larger Window In The Front Side Of The House And The Convenience of Second-Floor Laundry Adds To The Practicality Of This Home. The Backyard has Plenty Of Space For Outdoor Activities. The Unfinished Upgraded Windows in Basement With Separate Entrance With Large Window and Easy To Convert To 3Bedroom Bsmt For Potential Rental Income Cool Room! This Space Is Awaiting Your Personal Touch. 1345 Apollo St Is In A Prime Location Offering A Perfect Balance Of Suburban Charm And Urban Convenience. With Easy Access To Major Hwys, Just Mins To Hwy 401, Oshawa GO, Top-Rated Schools, Parks, And The Oshawa Centre, It's Ideal For Families And Professionals. The Area Is Known For Its Vibrant Community, Recreational Opportunities, And Proximity To Healthcare And Employment Hubs, Making It A Fantastic Place To Live Or Invest. (id:61476)
10 Kantium Way
Whitby, Ontario
CALLING ALL FIRST-TIME BUYERS AND HOME RENOVATORS! THIS LOVELY 4 BEDROOM HOME WITH MAJOR CURB APPEAL IS WAITING FOR YOU TO CALL IT HOME. WITH PLENTY OF SPACE FOR GROWING FAMILIES, THIS CORNER UNIT HOME BOASTS MODERN FEATURES SUCH AS OPEN CONCEPT LIVING, PRIMARY OASIS FT. 5PC ENSUITE AND UPPER FLOOR LAUNDRY. A LITTLE TLC WILL GO A LONG WAY HERE, MAKING THIS A GREAT OPPORTUNITY AS AN INCOME PROPERTY OR TO MAKE THIS PLACE YOUR OWN. SITUATED ON A QUIET STREET, THIS IS THE PERFECT SPOT TO RAISE A FAMILY AND WOULD BE IN HIGH DEMAND FOR RENTALS AS WELL. OPPORTUNITIES LIKE THIS ARE RARE, DON'T MISS OUT ON THIS ONE! (id:61476)
12 Salt Drive
Ajax, Ontario
Welcome to this stunning 4-bedroom detached home in a desirable, family-friendly neighborhood! Featuring spacious living areas, including a cozy family room with a fireplace, perfect for relaxation and gatherings. The modern kitchen is updated with contemporary finishes, making it a chefs dream. Hardwood stairs lead up to generously sized bedrooms, providing ample space for your family. The fully finished basement, complete with 2 additional bedrooms, offers plenty of room for extended family or guests. Ideally located close to highways, transit, schools, shopping, and all essential amenities. This home is truly a gem! (id:61476)
59 Palomino Place
Whitby, Ontario
Welcome to this beautifully maintained semi detached home nestled in the sought after Pringle Creek community of Whitby. With fantastic curb appeal and thoughtful upgrades throughout, this 3 bedroom 2 bathroom home is perfect for families seeking comfort, space, and convenience. The main floor features newly refinished hardwood floors that flow through the bright and inviting open concept living and dining areas. The refreshed kitchen includes newly updated cabinetry, modern hardware, and a walkout to a spacious backyard deck, ideal for entertaining or enjoying peaceful mornings outdoors. Upstairs, the generous primary bedroom boasts a walk in closet and direct access to a semi ensuite bathroom. The finished basement adds valuable extra living space, perfect for a family room, home office, or play area. Located on a deep lot in a quiet family friendly neighbourhood with top rated schools, easy access to public transit, the GO Station, Highway 401, shopping, and recreation centres, this is a wonderful opportunity to own a move in ready home in a thriving community. (id:61476)
50 Weldrick Crescent
Clarington, Ontario
Beautifully maintained 4-bedroom, 4-bathroom detached 2-storey home. Freshly painted with hardwood floors throughout. Bright family room featuring a gas fireplace. Eat-in kitchen with walkout to upper deck ideal for entertaining. Primary bedroom boasts a walk-in closet and a4-piece ensuite with a separate glass shower. Main floor laundry/mudroom with convenient garage access. Recently finished basement with 2+1 bedrooms, a 3-piece washroom, and great potential for in-law or rental suite. Located close to all amenities and highways. Extras: Fridge, stove, built-in hood, built-in microwave, washer/dryer, dishwasher, central A/CAND SECURITY CAMARA. (id:61476)
414 - 201 Brock Street S
Whitby, Ontario
Don't miss this opportunity to own at Station 3 Condos! Brand new boutique building by award winning builder Brookfield Residential. Take advantage of over $100,000 in savings now that the building is complete & registered. The "Rossland" suite is a spacious, 585 sq. ft. 1-bedroom,with semi-ensuite washroom & double bedroom closets, offering sunny south facing views over the landscaped courtyard. Enjoy beautiful finishes including kitchen island, quartz countertops, soft close cabinetry, ceramic backsplash, upgraded black Delta faucets, 9' smooth ceilings, wide-plank laminate flooring, & Smart Home System. Floor to ceiling windows provide maximum natural light throughout this open-concept suite, with walk-out to your balcony from living room. Easy access to highways 401, 407 & 412. Minutes to Whitby GO Station, Lake Ontario & many parks. Steps to several restaurants, coffee shops & boutique shopping. Immediate or flexible closings available. 1 parking & 1 locker included. State of the art building amenities include gym, yoga studio, 5th floor party room with outdoor terrace, BBQ's and fire pit, 3rd floor south facing courtyard with additional BBQ's, co-work space, pet spa, concierge & guest suite. (id:61476)






