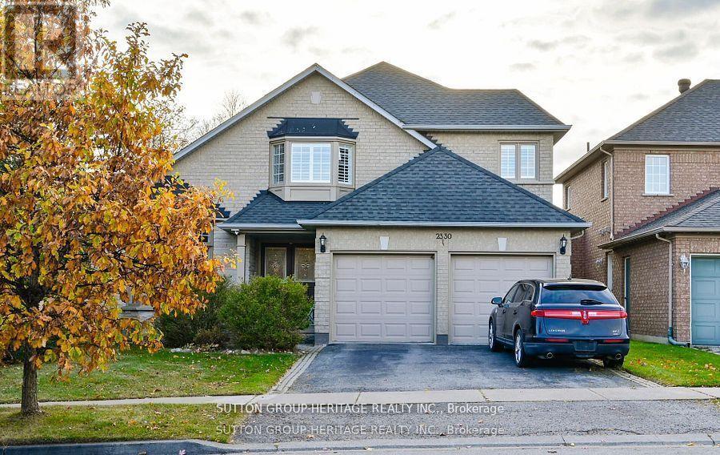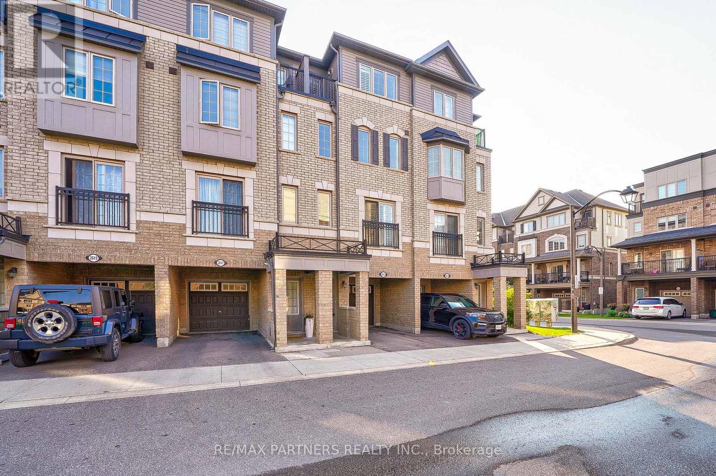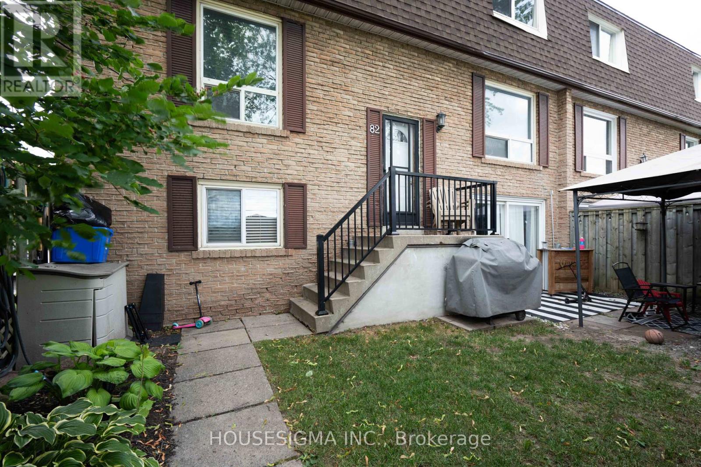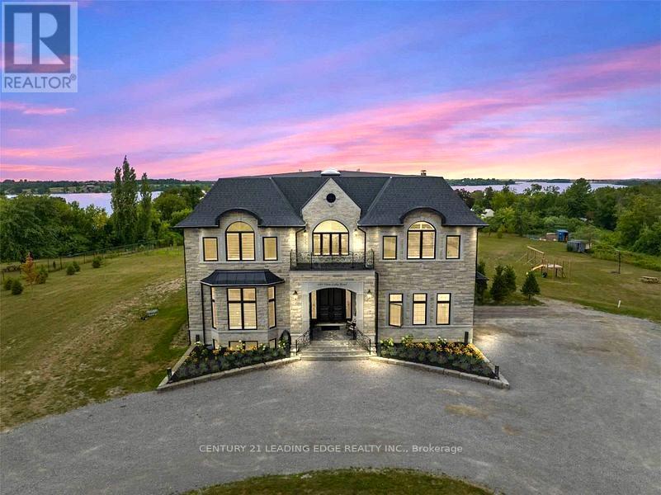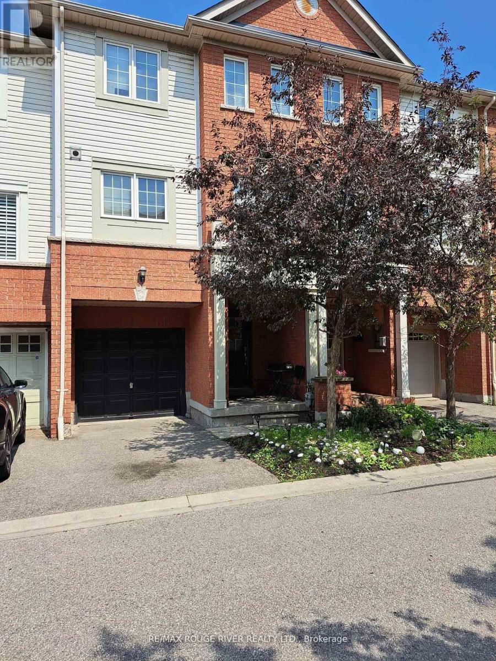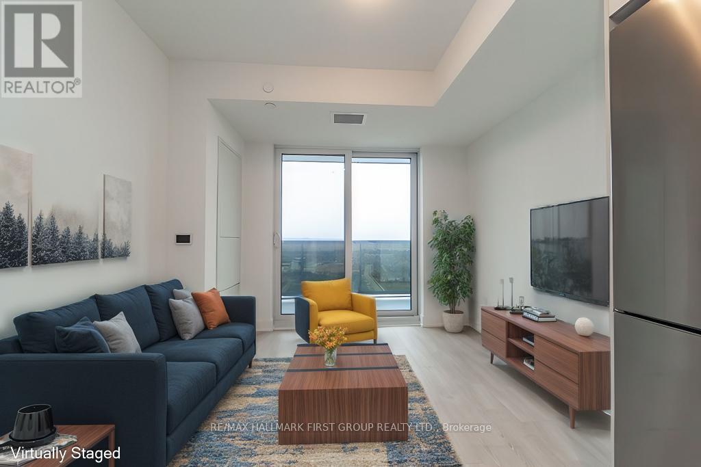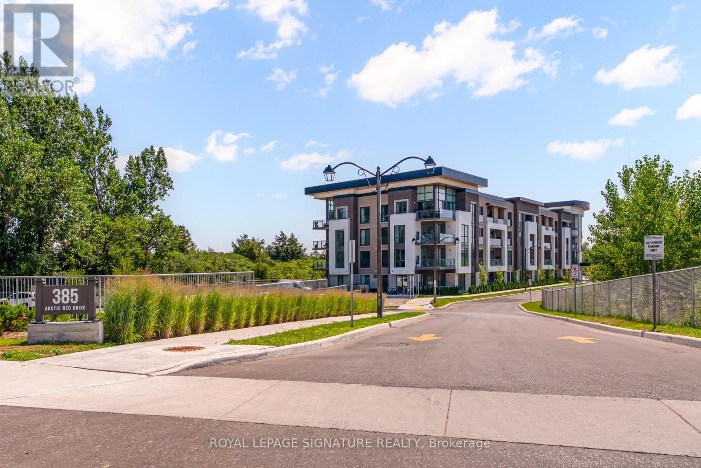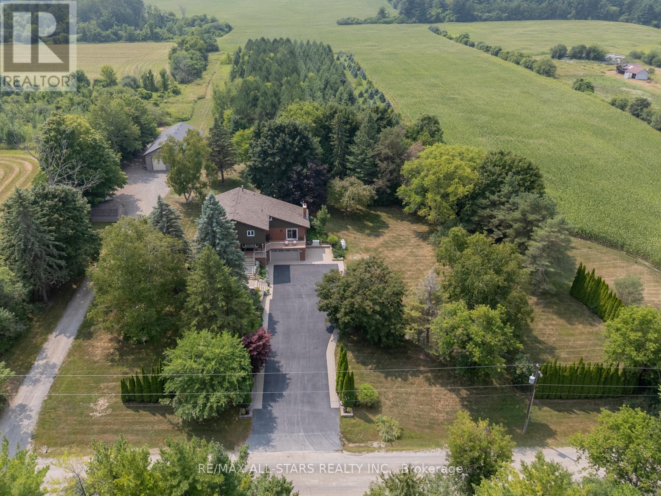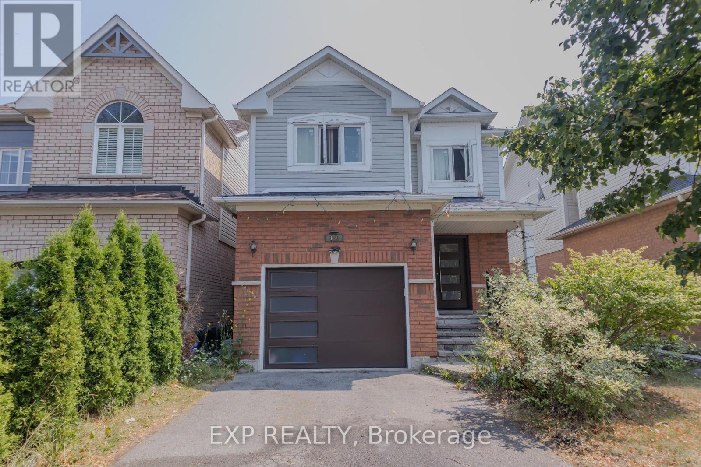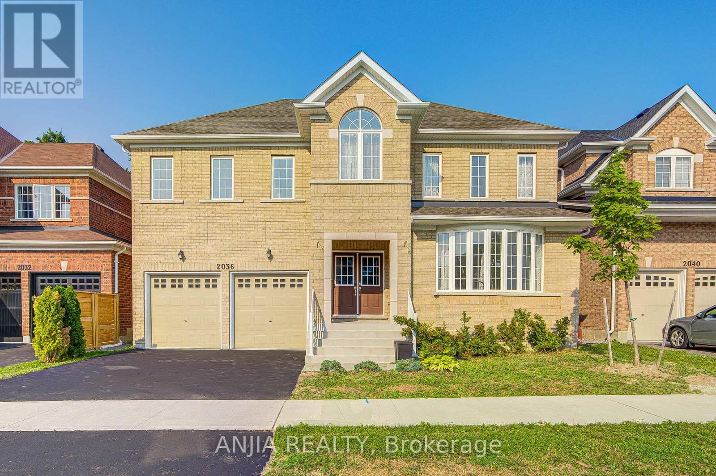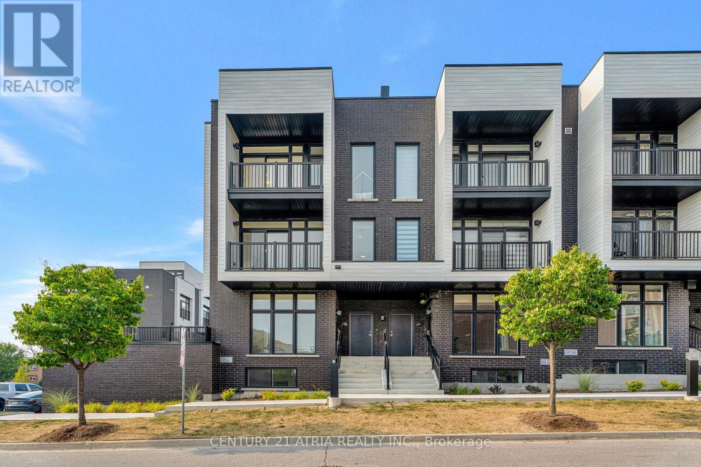2330 Southcott Road
Pickering, Ontario
BRING YOUR FAMILY HERE, To the Lovely prestigious Buckingham Gates of Pickering, the community like a gated community, but without the gate. There is only one way in and one way out of this community. This lovely detached, 4 bedroom, 4 bath, brick home is truly unique, in that it has a finished walk-out basement, an inground pool and backs on to conservation/park. No homes behind. No hydro lines. LOCATION, LOCATION, LOCATION, you can do whatever you want to your house, but you can't change the location. The original owners are selling this home. It has been maintained beautifully. It may be dated in décor, but mechanically it's sound. This is a very safe community. The neighbourhood has recently had a new playground put in and its beautiful. There is a baseball diamond and St. Wilfred Catholic School all in the neighbourhood. This house is located Close to Devi Mandir Temple, close to Masjid Usman Islamic Centre. Upon entering through the double door entry, the first notable feature is the open staircase. This staircase leads to four bedrooms. The Primary bedroom has a corner soaker tub, separate shower and a walk-in closet. There is a bright open concept kitchen, breakfast area and family room, with gas fireplace. The large basement is finished with a spacious recreation room, an office and a 3 piece bath. The basement has French doors leading out to the beautiful pool area. The inground pool with complimenting composite decking. no painting no staining, just a powerwash once a year, beautiful!!! This beautifully finished basement would make an amazing second suite with its own private entrance. Double garage with entrance to the main floor laundry. 2 decks, upper and lower, and the back staircase, all composite plastic. no mntce. Glass railing, west view. Sunsets!!! Save approx $25000 in land transfer tax buying outside of Toronto. (id:61476)
2615 Eaglesham Path
Oshawa, Ontario
Bright And Spacious Layout 3 Bed Room Townhouse In New Masterpalned Family Community, 1853 Sf Not Including TheMechanical Room, 9Ft Ceiling, Open Concept Layout, Stainless Steel Appliances, Laminate Floor Throughout, , Great Family Home At AmazingValue, Close To Schools, Hwys, Recreational Activities, Durham College, Shopping & Restaurants! (id:61476)
82 - 321 Blackthorn Street
Oshawa, Ontario
Welcome home to this bright and spacious 4-bedroom end unit townhome at 321 Blackthorn Street, perfectly situated in Oshawa's sought-after Eastdale neighborhood. This well-appointed townhome offers the ideal blend of comfort, convenience, and community living that families dream of. The heart of the home showcases a modern kitchen with stainless steel appliances, perfect for creating memorable family meals and entertaining friends. The thoughtfully designed layout includes Four comfortable bedrooms and three bathrooms to accommodate busy family life. The lower level is where this home truly shines. It offers a separate entrance, a spacious family room complete with a bar area ideal for game nights and casual gatherings. Sliding doors lead to your privately fenced walkout yard, creating a seamless indoor-outdoor living experience perfect for summer barbecues and children's play area. This lower level can easily be made into an In-Law living area. This end unit location in the family-friendly Eastdale community offers the best of suburban living, with abundant green spaces, the scenic Harmony Creek valley, and rolling hills that create a serene, park-like setting. You'll appreciate being walking distance to excellent schools including Vincent Massey Public School and Eastdale Collegiate, making the morning routine a breeze. (id:61476)
690 View Lake Road
Scugog, Ontario
Exceptional opportunity to own a luxurious estate home in a prestigious lakeside community, perfectly suited for professionals working from home,, nature lovers, and boating enthusiasts. Set on a private 7.29-acre lot with scenic views of Lake Scugog, this custom-built residence offers over 7,500 sq. ft. of elegant living space, combining timeless architecture with modern convenience. Enjoy soaring cathedral ceilings, a sun-filled layout, and a gourmet kitchen ideal for entertaining. The main floor includes multiple walkouts to terraces, while the serene primary suite features a fireplace, custom wardrobe, walk-in closet, and spa-like ensuite with views of nature. With 6 bedrooms and 7 bathrooms, the home also includes a walk-out basement with heated floors, gym, recreation space, and rough-in for a second kitchen or bar, ideal for multigenerational living or separate work/live space. Smart wiring, security cameras, dual Generac generators, intercom, dual furnaces, and a water treatment system provide modern functionality. The three-car attached garage includes heated floor rough-in and ample storage. A major highlight is the approx. 5,000 sq. ft. detached heated accessory building with three finished levels, workshop for 4+ vehicles, mezzanine, office or guest house potential, and three rough-in bathrooms. The lower level with walk-out rough-in adds even more versatility perfect for home-based businesses, studios, or in-law suites. Just around the corner from a public boat launch, this property offers convenient lake access. Whether you're seeking peace and privacy, space to grow a business, or easy access to lake life, this unique property offers endless potential in an unbeatable location. (id:61476)
40 - 1850 Kingston Road
Pickering, Ontario
Spacious, Comfortable, centrally located in Pickering with easy access to Hwy 2 and Hwy 401. Schools, Shopping, Transportation and places of Worship and stations in close proximity. Access to main floor from garage-backyard. Master has ensuite. Ceramic Floor in kitchen. Floors are carpet + Laminate. (id:61476)
2601 - 2545 Simcoe Street N
Oshawa, Ontario
Welcome To U.C. Tower 2 North Oshawa's Newest Landmark! This Brand New, Never-Lived-In 1+1 Bed, 1 Bath Condo Offers Modern Finishes, A Spacious Layout, And Floor-To-Ceiling Windows With Stunning East-Facing Views. Enjoy A Sleek Kitchen With Quartz Counters, Stainless Steel Appliances, And Smart Home Features. The Large Primary Bedroom Has A Closet And Ensuite, While The Den Is Perfect For A Home Office Or Nursery. Step Out Onto Your 105 Sq Ft Balcony Or Take Advantage Of Luxury Amenities Including A Gym, Yoga Studio, Concierge, Terrace With BBQs, Games Room, And More. Just Steps To Durham College, Ontario Tech, Transit, Shopping, And Major Highways This One Truly Has It All! (id:61476)
324 - 385 Arctic Red Drive
Oshawa, Ontario
Welcome to Charing Cross Condos a modern, boutique residence perfectly situated alongside Kedron Dells Golf Club. This lower penthouse suite offers scenic golf course views and a desirable 565 sq. ft. layout plus balcony. Inside, you'll find 9-ft ceilings, premium vinyl flooring throughout, and a sleek modern kitchen with quartz countertops, matching backsplash, undermount sink, taller upper cabinets, and stainless steel appliances. The location is ideal with quick access to Hwy 407, minutes to Hwy 401, and close to big box stores, coffee shops, restaurants, schools, and airport taxi service. Bulk internet included in maintenance fees! Parking and locker included. EV charging stations on-site. Childrens play area and park for residents to enjoy. (id:61476)
210 Dearborn Avenue
Oshawa, Ontario
Newly renovated through out top to bottom, a family house located in a nice residential area near Oshawa hospital. New windows, new vinyl flooring, new kitchen with quartz countertops, new central air conditioning, 2 years old furnace, glass railing stairs interior and exterior, 4 years old roofing, new eavestroughs and soffit. New pot lights in all the rooms, a cousy bar in the basement. An astonishing house you must see. (id:61476)
4780 Westney Road
Pickering, Ontario
Tucked away on 15 private acres, this exceptional farm property offers the perfect blend of space, comfort, and versatility. Set back from the road with a large driveway and ample parking, this home is ideal for families, hobbyists, or anyone looking to live life with more room to breathe. Inside, you'll find a spacious and functional layout featuring 5+1 bedrooms and 4 bathrooms, thoughtfully designed for both everyday living and entertaining. The main floor includes a formal living room, a dedicated dining room, and a cozy family room, offering flexible spaces for gatherings, quiet moments, and everything in between. The heart of the home is a chef-inspired kitchen, complete with high-end appliances, generous prep space, and a layout that seamlessly connects to the main living areas - making hosting and daily meals effortless. Large windows throughout the home flood the space with natural light and provide scenic views of the surrounding landscape, creating a bright and calming atmosphere in every room. The primary suite is a true sanctuary, featuring custom cabinetry, a spa-like 5-piece ensuite and a private balcony that overlooks the peaceful backyard - the perfect place to unwind and reconnect with nature. The fully finished basement with separate entrance offers incredible flexibility. Ideal for in-laws, guests, potential rental income, or extra living space tailored to your needs. The separate entrance to the basement allows you the opportunity to utilize the space to run a family business. Step outside to explore the massive 32'x64' heated workshop, perfect for hobbyists, small business owners, or for storing all your toys and equipment. This workshop also features 2 front loading doors and 1 at the rear. And for true peace of mind, this home is equipped with a whole-home Generac generator, ensuring you'll never be left in the dark during power outages. Located a short drive to Stouffville, Markham and Uxbridge. Close to HWY 407. (id:61476)
136 Kirkland Place
Whitby, Ontario
Welcome To Williamsburg!! This Community Is The Place To Be In Whitby!! Turn-Key, Beautiful, Spacious Family Home Featuring Upgraded Kitchen To Open Concept Great Room. Primary Bdrm Has Soaker Tub & Stand Up Shower, Huge W/I Closet, Large Principal Bdrms W/ Dble Clsts. Separate Entranc eto the Basement, Driveway 4 Cars, No Sidewalks. Walking Distance To Excellent Schools, Parks, Transit. (id:61476)
2036 Kurelo Drive
Oshawa, Ontario
Stunning Detached Home With Double Garage In Highly Sought-After North Oshawa! Original Owner. This Fully Renovated Executive Residence Features 4+4 Bedrooms And 6 Bathrooms, Including A Legal Finished Basement With Separate Entrance, 4 Bedrooms, 1 Kitchen, And 2 Full Bathrooms With 2024 Permit! Premium 50Ft X 115Ft Ravine Lot Offering Privacy And Breathtaking Greenspace Views. Functional Layout With Luxury Laminate Flooring Throughout, Smooth Ceilings And Pot Lights On The Main Floor, A Bright Main-Floor Office, And A Spacious Formal Dining Room. The Gourmet Kitchen Is Upgraded With A Quartz Central Island, Quartz Countertops, Ceramic Backsplash, And Premium Appliances Overlooking The Open-Concept Family Room. Freshly Painted And Move-In Ready! Oversized Backyard With Stylish Privacy Screens. 2 Garage Parking + 2 Driveway Spots. A Rare Opportunity To Own A Turn-Key Home With Legal Income Potential In One Of Oshawas Best Communities! (id:61476)
8 - 184 Angus Drive
Ajax, Ontario
Modern Brand New Townhome in Prime Ajax Location! Introducing a bright and spacious 2-bedroom,2-bathroom townhome by Golden Falcon Homes, offering a functional layout designed for comfortable urban living. Ideally located just steps from Costco, supermarkets, shopping centres, fitness facilities, the library, and the hospital. Enjoy seamless connectivity with easy access to the GO Train, public transit, and Highway 401perfect for commuters. Low monthly maintenance fees include waste removal, snow clearing, road upkeep, lawn care, and common area landscaping. Don't miss this exceptional opportunity to own a brand-new townhome in one of Ajax's most convenient and desirable communities! Parking spaces are available for purchase in limited supply, offering added convenience if needed. (id:61476)


