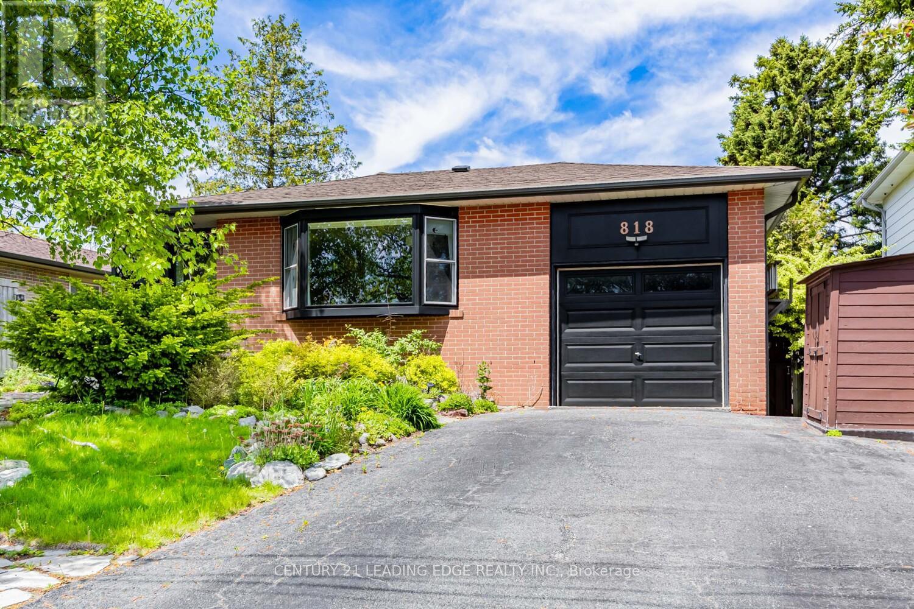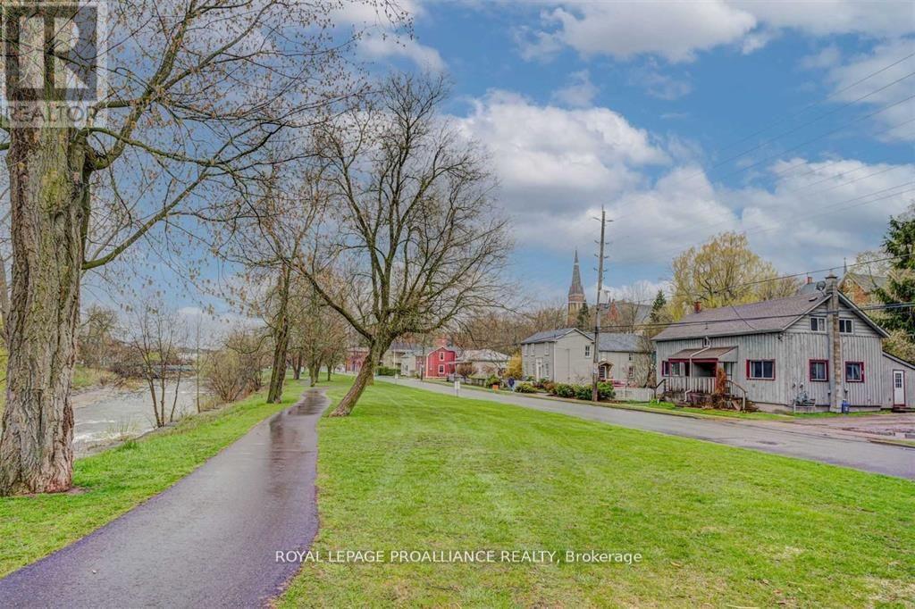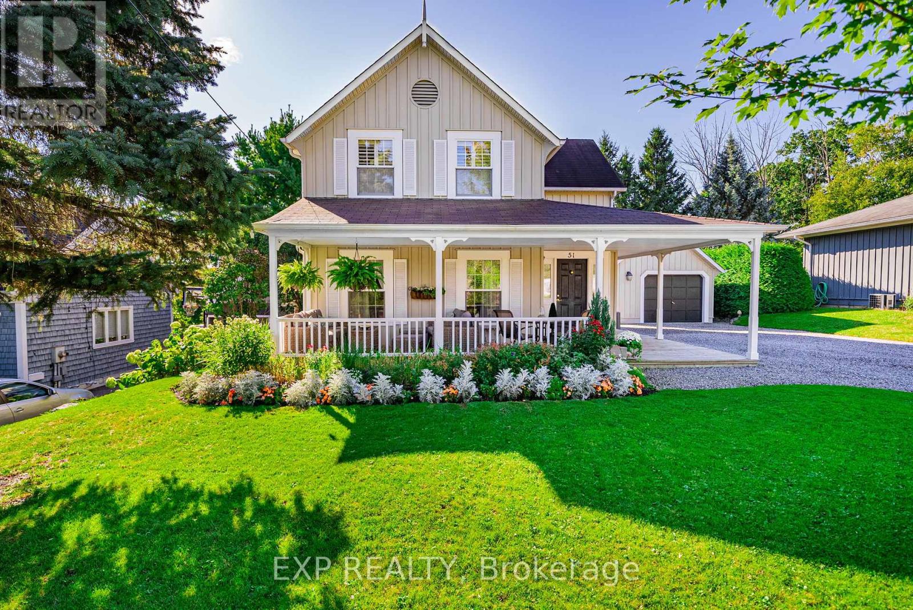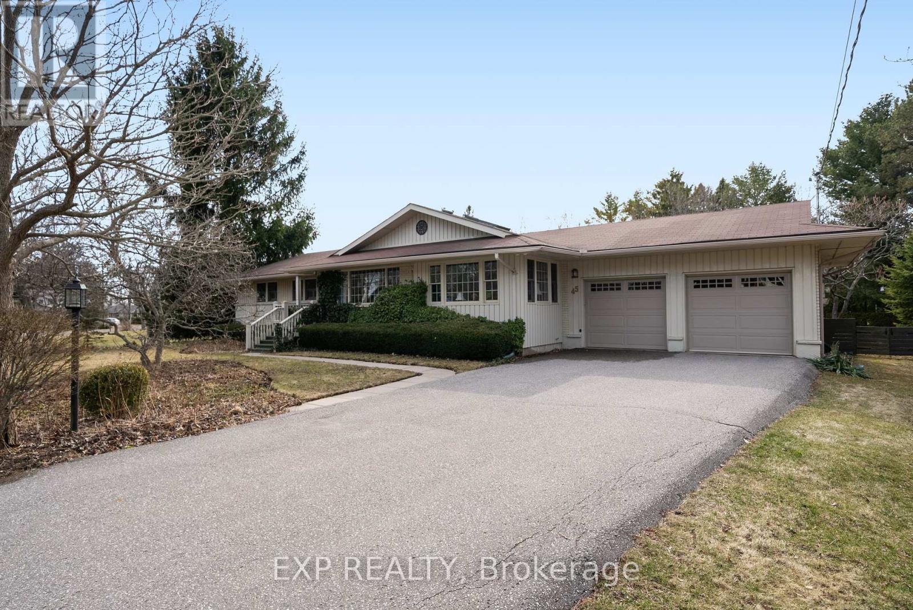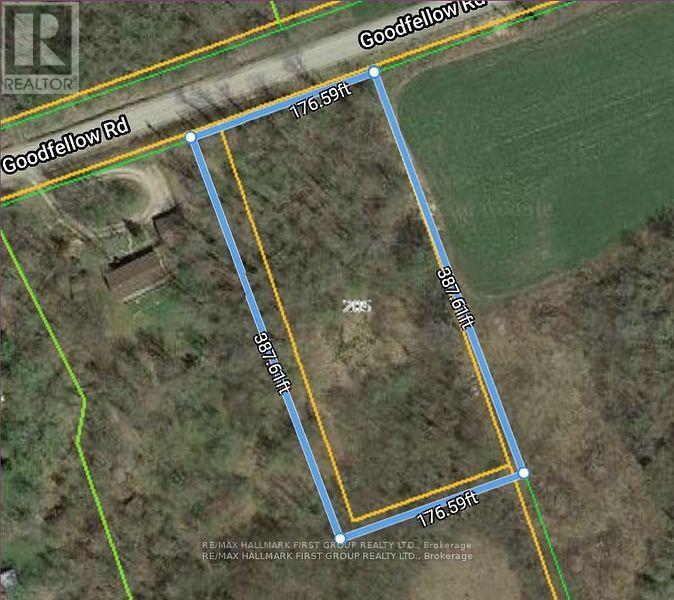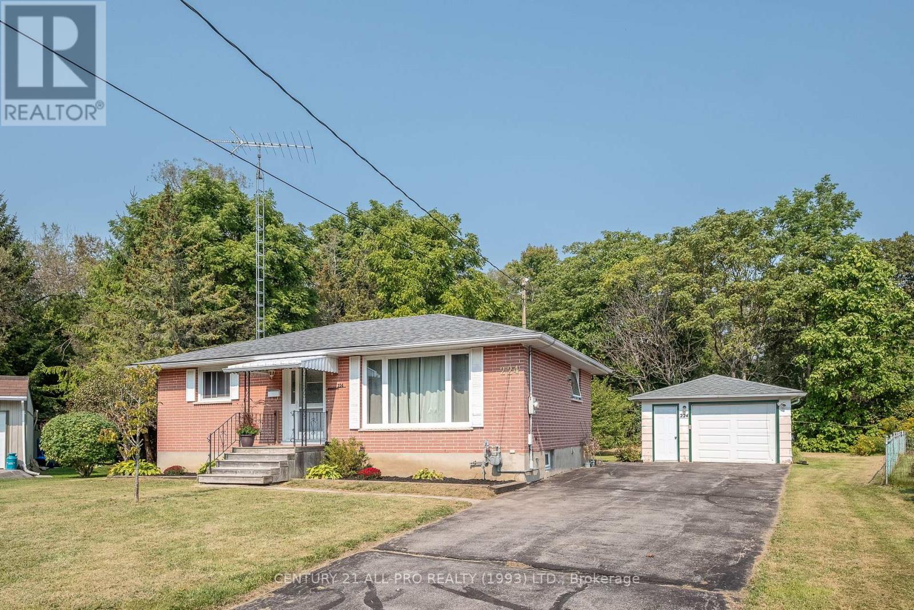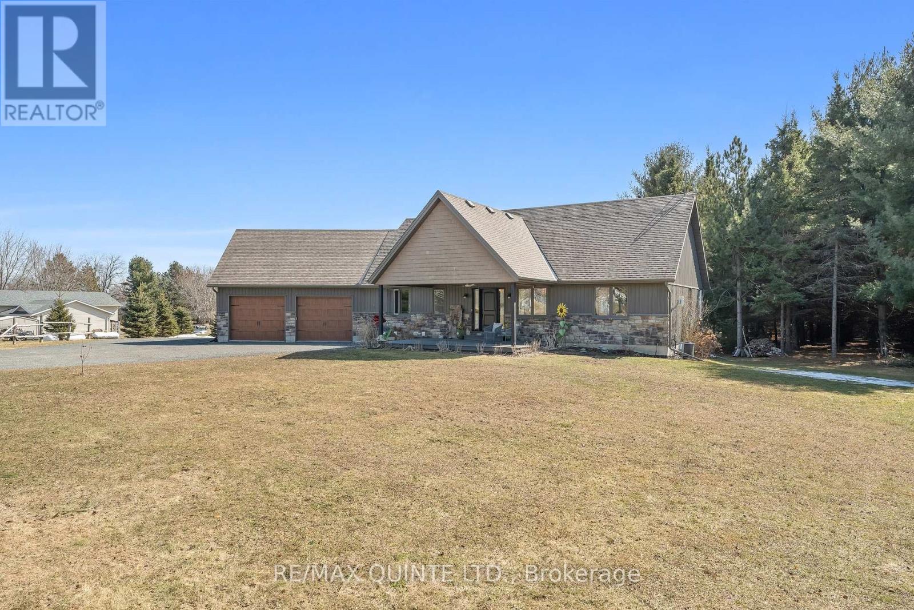23 Division Street N
Brighton, Ontario
Located in the heart of Brighton's most sought-after neighbourhood, this beautifully maintained bungalow offers comfortable, stair-free living with all the essentials just steps away. Featuring two generous bedrooms, a bright and airy open-concept living area, and convenient main floor laundry, this home is thoughtfully designed for ease and functionality. The full, unfinished basement offers the perfect opportunity to create additional living space tailored to your needs. Outside, the low-maintenance exterior means you can spend less time on upkeep and more time enjoying this vibrant, welcoming community. Just a short walk to local churches, top-rated schools, grocery stores, parks, and more its the perfect blend of peaceful living and everyday convenience. (id:61476)
8 Butler Street
Brighton, Ontario
Cozy 2 bedroom bungalow within walking distance to all amenities. Eat-in kitchen and large living room have laminate flooring. Main floor laundry and 4 pc bath separates the two bedrooms. 1 car garage with two separate drive ways on either side of house. (id:61476)
3 Cherry Blossom Crescent
Clarington, Ontario
Discover the perfect blend of charm and convenience in this beautifully well maintained turn-key Courtice home! This home offers a wonderful layout filled with natural light, creating an inviting and spacious feel. The main floor welcomes you into a sun filled living room with gleaming hardwood floors, flowing into a formal dining room complete with crown molding. The family sized kitchen with quartz countertops includes a pantry and breakfast area surrounded by windows overlooking the backyard. The main floor includes 3 generous bedrooms with large closets and the primary bedroom features a 4 piece semi-ensuite. Finally the main floor also includes its own private laundry. The above grade finished basement features a bright and spacious family room complete with gas fireplace, a guest bedroom with huge wall-wall closets, 3 piece bath and kitchen with breakfast area. Sitting on a picturesque lot the backyard features a generous outdoor living space with a deck and patio, perfect for relaxing or entertaining and the double private driveway and garage offer ample storage space and parking. Perfectly located in a family friendly community, steps to schools, parks and a short walk to amenities including grocery stores, local restaurants. Conveniently located close to highway 401 for easy commuting, this property is a must see! (id:61476)
818 Sanok Drive
Pickering, Ontario
Welcome To 818 Sanok Drive, Located In The Highly Desirable Frenchman's Bay Community. This All Brick Spacious Bungalow Offers An Updated Kitchen, A Living And Dining Room For Entertaining And 3 Well-Appointed Bedrooms. This Finished Basement Has A Recreation Room With A Wet Bar, A 3pc Bathroom And 2 Additional Bedrooms. (id:61476)
7 Sunrise Court
Cobourg, Ontario
A Rare Mid-Century Retreat Tucked away on a tranquil 2-acre lot surrounded by towering mature trees, this classic mid-century bungalow offers a unique blend of timeless architecture and natural beauty. Every window provides a picturesque view of lush greenery, rolling terrain, and glimpses of the lake through the trees. The meticulously maintained gardens resemble a living arboretum, featuring rare native trees and perennial plantings that provide privacy and year-round low-maintenance charm.Originally built in 1969 on the historic Dungannon Estate, the home retains a piece of history with the original 1903 stone pillars gracing the porte-cochre at the end of a winding drive. Inside, an open-concept design bathed in natural light welcomes you, with floor-to-ceiling windows, hardwood floors, and a striking two-sided fireplace anchoring the main living area.The kitchen has been thoughtfully updated, blending modern functionality with sleek mid-century aesthetics. Warm wood accents clean architectural lines flow throughout, seamlessly connecting indoor and outdoor living. Multiple walkouts lead to expansive patios perfect for morning coffee or evening entertaining set against a backdrop of rolling hills and distant lake views.Since 2018, the home has undergone a custom-designed renovation featuring nearly 4,000 sq. ft. of refined main-floor living space. Highlights include radiant heated floors in the sunroom and primary bathroom, double furnaces, and a whole-home 22kW Generac generator for peace of mind.A private path winds through the trees to a charming guest houseideal as a visitor retreat, home office, or creative studio complete with heat, running water, and an attached double garage. The main residence also includes an oversized attached garage, providing ample storage and utility.Located just minutes from Highway 401, with convenient access to hospitals, shopping,, this property offers the rare combination of privacy, convenience, and architectural integrity. (id:61476)
90-92 Cavan Street
Port Hope, Ontario
Location, location, location. Recently renovated 2 unit semi-detached duplex with an unobstructed view of the Ganaraska River in the Heart of Port Hope. Ideal for savvy investors seeking passive income or a first time buyer eager to get into the housing market with rental income to help pay for the mortgage. This property has been recently renovated from Roof to the floors with modern upgrades. Each unit features unique layouts (one open concept and one more traditional), abundant natural light, park and river views, full basement, storage shed and large backyards. Whether you're envisioning rental income or a cozy home with rental potential, this duplex offers versatility. Situated in a desirable location, within walking distance to downtown, restaurants, shops and easy access to Hwy 401. Your opportunity awaits. (id:61476)
51 Highland Drive
Port Hope, Ontario
This beautifully crafted 3+1 bedroom, 3.5 bathroom home offers bright, spacious living, including a walk-out basement and charming wraparound porch for outdoor enjoyment. Designed by a Toronto architect and set on a ravine lot, this home is rich in character and quality, featuring BC pine flooring, stunning natural greenery and landscaping. Inside, enjoy spacious formal rooms, tons of natural light, upper-level laundry, and a large primary suite with ample closet space and a private 3-piece ensuite. The finished basement adds an extra bedroom, bathroom, and rec space with walk-out to a lower patio. The landscaped gardens, reimagined by a Landscape Architect, are a true showstopper, offering a private oasis. Located within walking distance to the Sports Complex, schools, daycares, and downtown amenities, this home offers a rare blend of thoughtful design and everyday convenience. (id:61476)
45 Hamilton Avenue
Cobourg, Ontario
Located in Cobourg's highly desirable East End, this 3-bedroom, 2-bathroom bungalow offers timeless charm and unbeatable location. Nestled in a quiet, mature neighbourhood just steps from Lake Ontario, this home features spacious formal rooms with large windows, a four season sunroom filled with natural light, and a cozy family room with a stone fireplace off the kitchen. Enjoy outdoor living on the multi-level deck overlooking an oversized, fully fenced yard surrounded by lush perennial gardens. With stunning curb appeal, a walkable location to downtown and amenities, and an unfinished basement ready for your touch, this home has endless potential. A rare find in a sought-after area! (id:61476)
205b Goodfellow Road
Brighton, Ontario
Lovely Treed Building Lot! 1.5 ACRE Country Setting! Nestled in the trees with sloping lot with great potential for investment or future dream home. Excellent location, only 10 minutes to Brighton and 401. Buyer to verify all permitted uses. (id:61476)
224 Nickerson Drive
Cobourg, Ontario
Premium Lot Location. Perfect for families or as a turnkey rental, this home is rented to superb tenants & the Lease has been renewed through 5/15/26. Good rental income. This sweet brick bungalow lives on a quiet cul-de-sac on a "reverse pie shape" lot with a peaceful forest & small creek behind. So much privacy in the back yard! The setting is a gem. An established neighborhood with mature trees & nicely landscaped gardens. Tranquil yet convenient to all. Hospital 1KM, Beach, Boardwalk, Marina & Downtown Tourist area 2km. Walking distance to schools, parks & shopping. This is a well-maintained, easy-sized home with 1-level living. It is a great space for many lifestyles. The main level has a classic contemporary decor with refinished oak strip floors. The kitchen looks onto green lawns & forest views in back, & has plenty of solid oak cabinetry & a ceramic backsplash. There is a large picture window in the Living Rm bringing in lots of natural light. The Office /3rd BR has Glass Sliding Doors walking out to a covered deck with skylights - & the serene backyard. On the Main Floor is also an updated 4-piece Bath, 2 more BRs, a Coat closet & Linen closet. A back door in Kitchen leads down to a finished lower level w/ newer luxury vinyl laminate flooring, a cozy gas stove FP in the Rec Room, a Wet Bar & a 3-piece Bath. The large Laundry Room has a utility sink & chest freezer. There is also a Utility & Storage room w/ workbench. Outside is a large Detached Garage PLUS a Heated Workshop in the back of garage, perfect for hobbies. Lots of parking in the paved driveway. It is conveniently close to the 401 & VIA Station, ideal for commuters or day trips to the city. Newer windows. Recent updates: Luxury Vinyl Laminate Flooring in LL, Both Baths, Ceiling Lighting, Pot Lights, Wall Sconces, Painted. The walk up LL or detached garage offers potential for conversion into an auxiliary unit. Buy now move in later or keep as investment! (id:61476)
1004 Ontario Street
Cobourg, Ontario
Newly-Severed Building Lot in town! Ready to go for your new home or multi-unit. Level lot. Builders, Investors & Golfers take note! Build this spring in a Picturesque neighbourhood overlooking Golf Course. Perfect Location for a family home, or 2 Townhomes, or a Duplex. Use the plans available for Duplex or build a Single Family home or whatever suits your vision. This land is situated in a prime location on a serviced lot. Zoned R2 with approvals & concept drawings available for a Duplex Front-to-Back (Drawings attached to listing.) Concept plan paid by owners available for your use. Clear some trees only to ready the lot to build this Duplex or envision your own build. Property backs onto The Historic Mill - Executive Golf Course & Restaurant & Event Centre. Now is a great time to provide needed housing in Cobourg a km to the 401/407 route or VIA Station for commuters. Your next investment property is situated in a nicely landscaped & well-renovated neighbourhood of custom homes surrounded by mature landscape, privacy trees. Cobourg is growing at an amazing pace. Builders could build-to-suit for others or themselves. Could live in one Unit & Rent out the other for seasonal enjoyment - or hold & Rent both units. Options galore. Owners have paid for the severance, survey and concept drawings. Services are on the street. Buyer to pay development costs/service hookup. **EXTRAS** Buyer as always to perform due diligence on their intended use. Recently severed and assessed. (id:61476)
839 County 64 Road
Brighton, Ontario
Welcome to your dream retreat nestled on nearly 12 acres of pristine land, backing onto lush forest and a scenic trail. This exceptional bungalow offers a perfect blend of modern conveniences and rustic charm, creating an inviting space for both relaxation and entertainment. As you arrive, you're greeted by 2 stunning, one-of-a-kind flower art pieces, adding a unique touch to the beautifully landscaped front yard. The covered composite front porch invites you to sit back and enjoy the surroundings, while the back deck provides a perfect setting for outdoor gatherings in the south-facing backyard. Step inside to an open-concept main floor featuring engineered hardwood floors, a vaulted ceiling, and thoughtfully designed built-ins in the living room. The chef-inspired kitchen is a true master piece, featuring Quartz-Calacatta Idillio countertops, kettle faucet, a custom, hand-made island, farm-style sink, soft-close cabinetry (with secret drawers for extra storage!), a new stainless steel LG fridge with internal ice maker, stainless steel stove with induction oven, stainless steel range hood, and a built-in dishwasher. Pot lights illuminate the space, creating a warm and inviting atmosphere for entertaining. The main floor also includes a mudroom/laundry area with a new Maytag washer and dryer set, providing convenience and organization. The primary suite is a luxurious retreat, featuring a spacious walk-in closet, and a spa-like 5-piece ensuite with double sinks, a soaker tub, and a walk-in glass shower. Downstairs, the fully finished basement offers plush carpeting, 2 additional bedrooms, and versatile living space. Additional features include an attached 2-car garage with direct access to the basement, large driveway with the perfect spot to wash your car at the front, an HRV system, and an owned water softener and hot water tank. This home is a rare find - offering tranquility, modern design, and easy access to nature. Don't miss the opportunity to make it yours! (id:61476)





