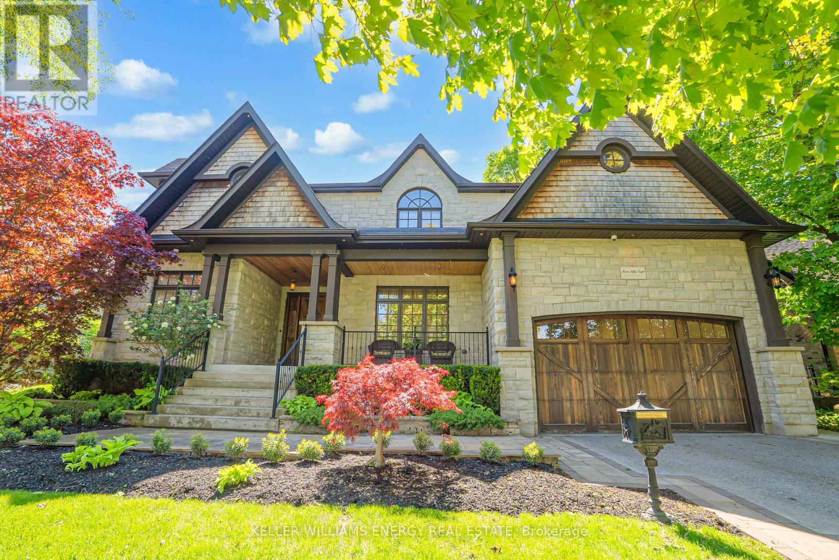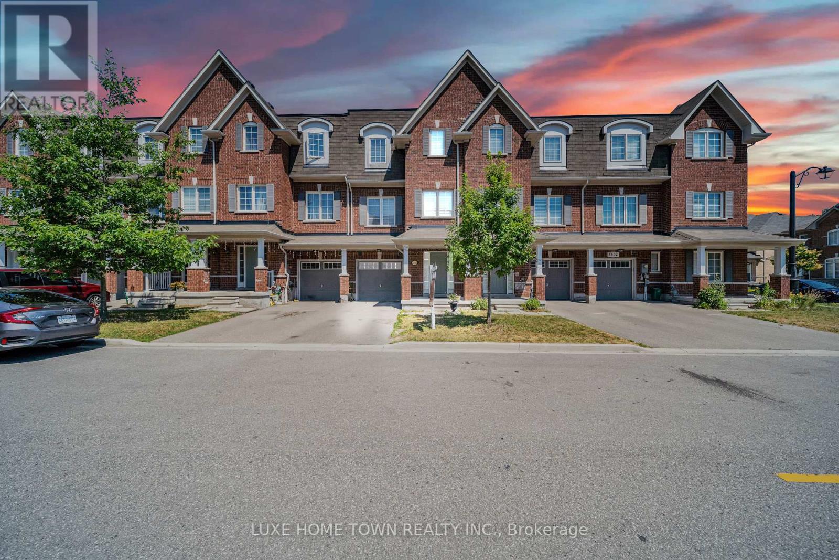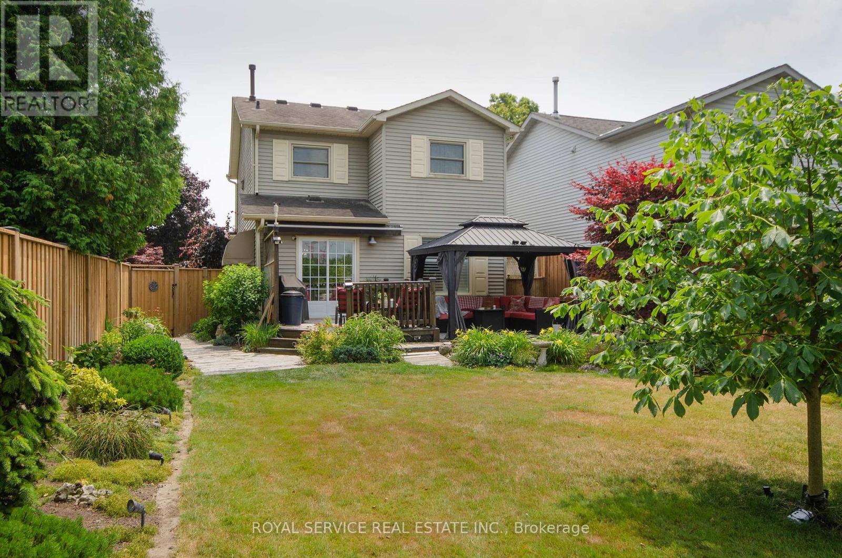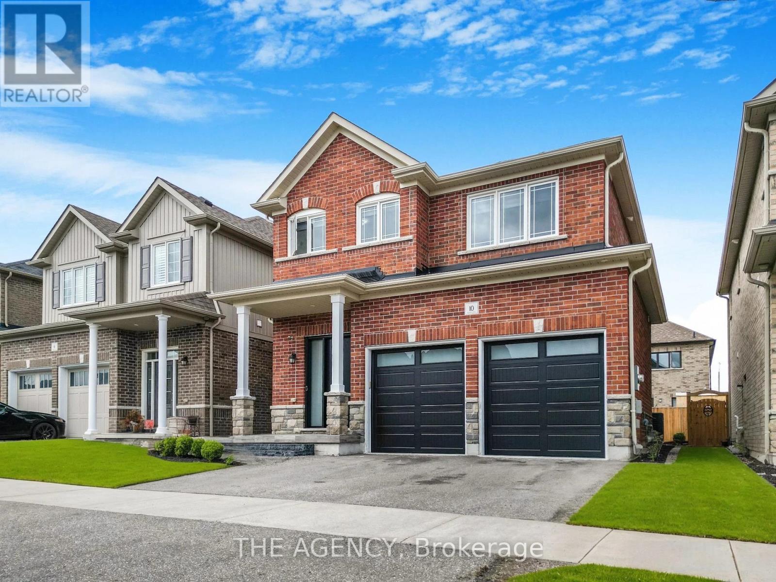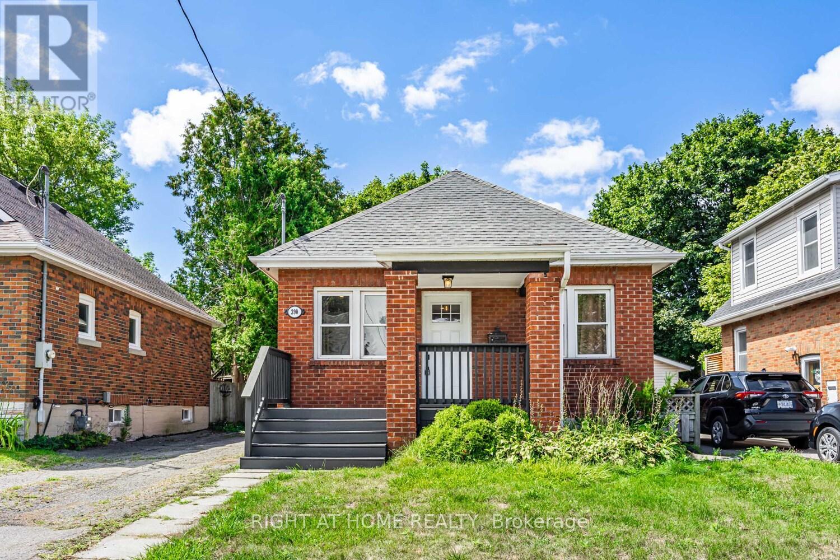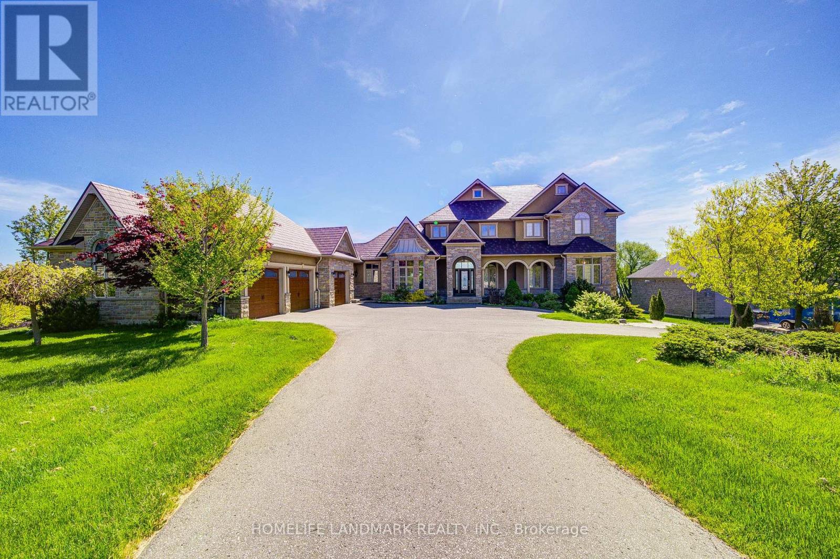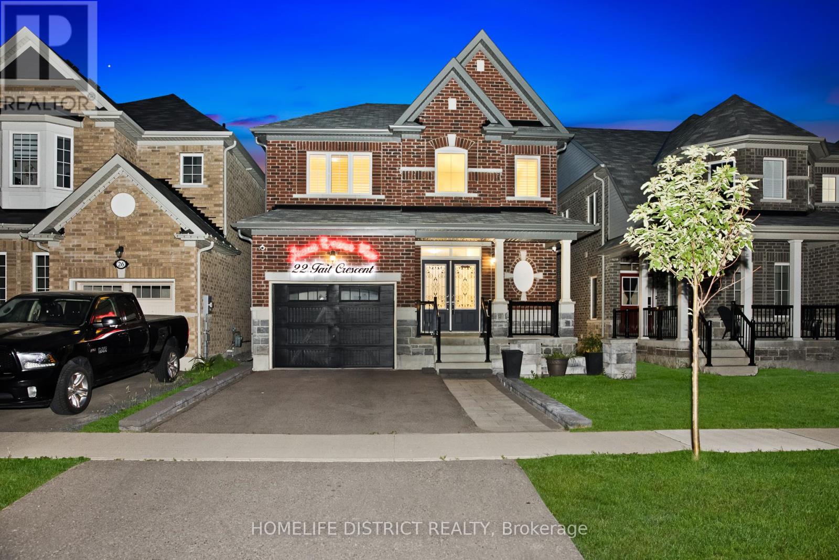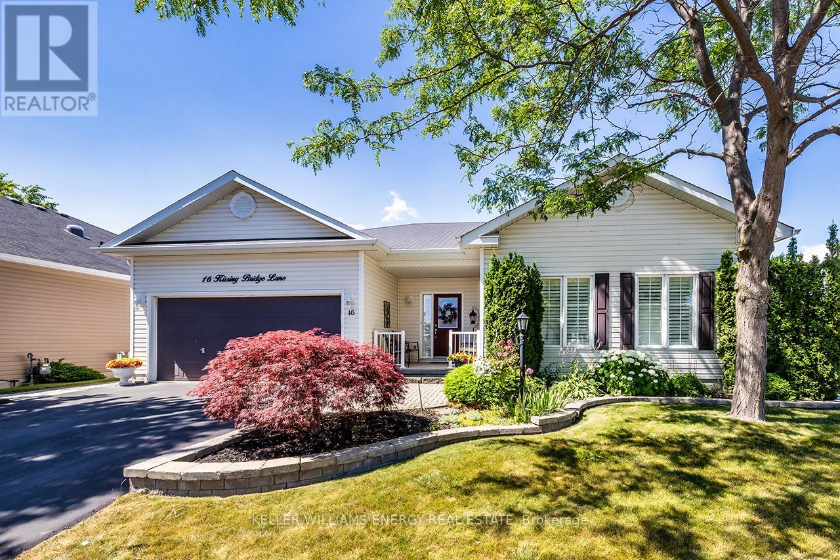58 Gibbons Street
Oshawa, Ontario
Discover the potential at 58 Gibbons St., a spacious and versatile 5-bedroom, 2-bathroom property nestled in central Oshawa. This residence includes a fully modernized, code-compliant basement suite with its own private entrance and dedicated laundry facilities ideal for extended family use or generating passive income. The home sits on a generous lot with ample parking space and a private backyard oasis, perfect for relaxing or hosting guests. Located just minutes from Oshawa Centre, public and Catholic schools, shopping hubs, restaurants, and transit routes, it offers unmatched convenience for commuters and families alike. Whether you're a first-time buyer, growing household, or savvy investor, this property checks all the boxes for comfort, value, and location. (id:61476)
758 Masson Street
Oshawa, Ontario
Exquisite Custom Home Thoughtfully Designed to Blend Seamlessly into the Historic Charm of This Prestigious 1920's Neighbourhood. Every detail reflects architectural excellence and the use of premium natural materials from Eastern White Cedar shakes and hand-chipped stonework to cedar garage doors on the TANDEM 3 car garage, front porch and a solid mahogany front door. Distinctive features include porthole windows, coach lighting, and formal landscaping that enhances the home's curb appeal. This timeless, traditional residence impresses at every turn. The Principal Suite features a large 5 piece Ensuite with marble floors & shower. Very large (11 x 17') custom walk-in closet. All Bedrooms feature ensuite or jack and jill ensuite. Lower level features a 5th bedroom; 9ft ceilings and large egress windows. Outstanding 2nd Floor laundry room. Air Conditioner 2023; Professionally landscaped backyard with gorgeous gazebo and built-in bbq, Sprinkler system, heated garage. Includes built-in fridge, dishwasher, wolf oven, washer, dryer and butler's pantry. (id:61476)
764 Hillcrest Road
Pickering, Ontario
Welcome to *764 Hillcrest Road, a charming bungalow nestled in an exclusive executive subdivision. Featuring **3+2 bedrooms* and approximately *2,000 square feet* including a finished basement, this home offers plenty of living space for growing families or savvy investors. Enjoy the convenience of a *single garage with direct entry, and relax in the **fully fenced backyard* with a *beautiful deck, perfect for outdoor living. Located **right off the 401 near shopping, schools, and the 401 Mall, this property is being **sold as is, where is, with no warranties or representations, including power and utilities*. An excellent opportunity to personalize, renovate, or invest in a prime location. (id:61476)
1506 Dusty Drive
Pickering, Ontario
Stunning and spacious 3-bedroom plus Den, 3-bathroom townhome spanning three levels, offering over 2,400 sq ft of stylish living space in the highly desirable North Pickering community. Enjoy a large modern kitchen with a dine-in breakfast bar and a gas stove perfect for family meals and entertaining. This carpet-free home features sleek finishes throughout and a fully fenced backyard for added privacy. Ideally located within walking distance to shopping plazas, schools, and recreational facilities, with convenient access to Highways 401 and 407. An excellent choice for first-time homebuyers and savvy investors. Don't miss this incredible opportunity! (id:61476)
2 Prince Rupert Drive
Clarington, Ontario
Welcome to the exquisite custom estate at 2 Prince Rupert Drive! This luxurious 6-bedroom, 7-bathroom residence sits on 1.8 acres in a serene, tree-lined setting steps away from a golf course. Blending timeless elegance with modern sophistication, the meticulously designed indoor and outdoor spaces make this a family haven. The brick-finished exterior and stately pillared driveway create a grand first impression, while the landscaped grounds provide a private retreat. Enjoy the outdoor oasis, featuring a 20x40 heated saltwater pool, a new cedar pool house with shower, a bromine hot tub under a custom pergola, and a resurfaced tennis court with pergola and pot lights. A metal fence ensures privacy and security for the entire backyard. Inside, the high-end Cameo kitchen is equipped with Wolf, Sub-Zero, and Miele appliances, including a Wolf gas stovetop, in-wall convection and steam ovens, a Sub-Zero fridge, and a Miele dishwasher. Main living and dining areas are filled with natural light. The nanny suite provides independent living with a kitchenette, bedroom, and living area. Fitness enthusiasts will appreciate the home gym with top-tier equipment. The fully finished basement is perfect for entertaining, boasting a home theatre with an 80 TV, wet bar, and steam sauna. A walkout connects the basement to the luxurious backyard amenities. Recent upgrades, including a 2024 pool pump, 2023 stucco courtyard garden walls finish, and 2019 water purification system, make the home move-in ready. The Smart Home System and Generac Generator adds an extra layer of convenience and an uninterrupted power supply. This magnificent estate offers unparalleled luxury and privacy in one of Courtice's most prestigious locations. This picturesque property combines tranquility with convenience, close to all amenities, HWY 401& 407. (id:61476)
16 Burnham Boulevard
Port Hope, Ontario
This one is a "must see". Beautifully updated and meticulously kept, this perfect 3 bedroom home is sure to impress. With newer windows, updates and fresh paint in every room, you'll think that you're in a new home. A newer kitchen with white shaker cabinets, quartz countertops, a greenhouse window and high-end stainless steel appliances. A comfortable living/dining room overlooking the yard, primary bedroom with a walk-in closet and a lovely, large updated main bath with a walk-in shower. The kitchen has a walk - out to a backyard oasis with gorgeous mature landscaping, a pond and a private seating area with a gazebo. Pride of ownership is evident everywhere in this 1 owner home. (id:61476)
10 Moses Crescent
Clarington, Ontario
Beautifully upgraded 4 bedroom 3.5 bath home with In-law Suite capacity & Separate Entrance. Step into luxury and comfort in this beautiful home, where no detail has been overlooked. High-end renovations bring modern elegance to every corner - from the stone fireplace accent wall to the sleek engineered hardwood flooring and pot lights throughout. The kitchen opens to spacious living areas perfect for entertaining, while upgraded light fixtures add a-warm and contemporary feel. Upstairs, generous 4 bedrooms offer serene retreats, including spalike prime bathroom for ultimate relaxation. The fully finished basement with a private side entrance, two additional bedrooms and full bath makes it ideal for in-laws, guests or income potential. The new insulated garage doors, front door & side entrance door, combined with fully tiled garage, add practicality and polish to the curb appeal. Located in afamily-friendly neighborhood, this turn-key home is truly move in ready. Whether yours upsizing , investing, or looking for multigenerational living, this home checks every box. (id:61476)
390 Jarvis Street
Oshawa, Ontario
Move-In Ready, Fun-Loving & Family-Friendly, this charming 2-bedroom, 2-bath bungalow sits on a quiet, safe street in the heart of Oshawa ideal for families looking for comfort and convenience. Enjoy a modern kitchen, bright living spaces, and a professionally finished basement perfect for playtime, homework, or movie nights. Step out to the freshly stained walk-out deck and a spacious, tree-lined backyard a private space for BBQs, family gatherings, and outdoor fun. Walking distance to parks, schools, transit, and a shopping plaza with Costco, No Frills, restaurants, and more makes daily life effortless. The detached garage (as-is), currently used as storage, offers extra space for future projects. Don't miss your chance to call 390 Jarvis St home! Photos with furniture are Virtually Staged. (id:61476)
50 Henry Smith Avenue
Clarington, Ontario
Welcome to this open-concept, detached home located in Bowmanville's newer, sought-after community! As you step inside, you will feel the bright, sun-filled space that invites you to discover the rest of the house! With 4 sizable bedrooms and 4 bathrooms with 3 full bathrooms upstairs, this house is perfect for your growing family and entertaining. Nestled in a family-friendly community, this house offers the perfect blend of comfort, style, and functionality. With its modern upgrades, spacious layout, and unbeatable location, it's ready for you to move in and make it your own. Don't miss out on this incredible opportunity to own in Bowmanville, a vibrant community with so much to offer. The large, fenced backyard with a patio and gazebo is perfect for relaxing and entertaining. The separate entrance at the side of the house can used to access the basement through the mud room. (id:61476)
104 Cawkers Cove Road
Scugog, Ontario
Over 1.75 Acres Custom Blt *Lake Front *155 Ft Of Waterfront *Absolutely stunning lakefront estate home On Lake Scugog . Executive Located In Port Perry's Prestigious Honey Harbor Heights. Featuring 6 Bedrooms & 5 Bathrooms, Offering Approx. 7,500 Finished Sq/F Of Extraordinary Crafted Living Space, W/23Ft Soaring Cathedral Ceilings in Foyer and Great room. Newly renovated all bathrooms & kitchen on Main. Enjoy Fabulous Full Lake Views From 3 Upper Covered Balconies & Every Rooms! Boating & Fishing, Living Close To Amenities. This Home Offers Tons Of Upgrades And Luxury Matched With Stunning Decor And Taste! Enjoy The Dramatic Great Room With Vaulted Ceilings, Inground Heated Pool, BBQ equipment, Fantastic backyard direct access to Dockyard & Lake shore, 1.75-Acre Lot, Freshly Paved Driveway (2017), 3 Car Garage & Walkout Basement With Solarium, 2 Bedrooms And 2nd Kitchen. (id:61476)
22 Tait Crescent
Clarington, Ontario
Welcome to 22 Tait Crescent A spacious and well-maintained home in a family-friendly neighbourhood ! This home features separate living and family rooms, ideal for both entertaining and relaxing. The second floor offers 4 generously sized bedrooms, including a master retreat with a private ensuite and a shared ensuite between Bedrooms 2 and 3. The finished basement includes a large rec room and a convenient 2-piece washroom perfect for additional living space, a home theatre, or play area. Located close to parks, schools, and all major amenities. Move-in ready! (id:61476)
16 Kissingbridge Lane
Clarington, Ontario
Welcome to carefree living by the shores of Lake ontario! Nestled in a beautifully maintained secured community, this move-in ready home is one of the largest bungalows in W/C. It offers the perfect blend of comfort, elegance and easy living.Step inside to a beautiful, large open foyer that sets the tone for the spacious & thoughtfully designed layout. Enjoy the O/C living, dining and kitchen areas featuring H/W flooring, California shutters t/o home add timeless charm & privacy. A private w/o from the living rm to a serene private backyard, ideal for morning coffee or quiet evenings. The upgraded kitchen is a chef's delight with granite countertops, s/s appliances & ample cabinetry with centre island. Just of the dining rm is a separate den with it's own w/o, ideal as a home office, reading nook or creative space. The spacious primary bedrm includes a w/i closet, a 2nd closet & a stylish 3-piece ensuite. The second bedrm is currently used as a cozy TV rm & the original double closets has been converted into a stylish bar that can easily be converted back into a double closet if desired, complete with California shutters. This home also offers four convenient entranceways, including direct access from the double car garage, two w/o'ss to the backyard & the front foyer. Enjoy the ease of main flr laundry with washer,dryer & b/i cupboards.The lower level offers a spacious & inviting Family rm with cozy carpet & electric fireplace, perfect for movie nights or relaxing with guests. An additional bedrm provides a comfortable space for extended family or overnight visitors & there is an abundance of storage t/o the home, ideal for keeping everything organized. Whether you are hosting guests or simply enjoying extra living space, the lower level adds incredible versatility to this already exceptional home. Live steps from Lake ontario in a welcoming active community where every day feels like a getaway. This home isn't just a place to live, it's a lifestyle you'll love! (id:61476)



