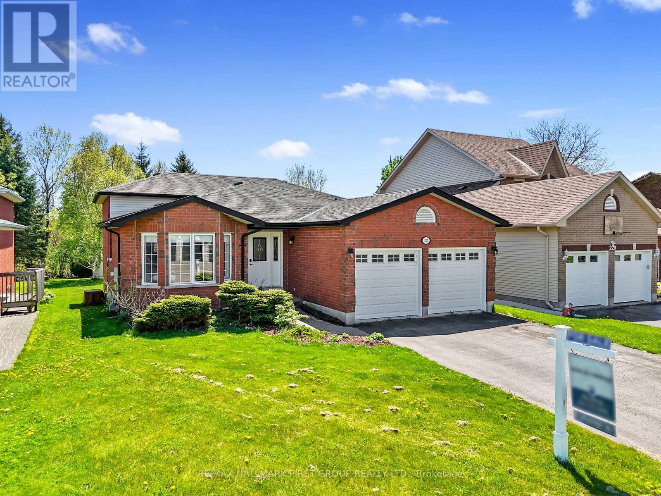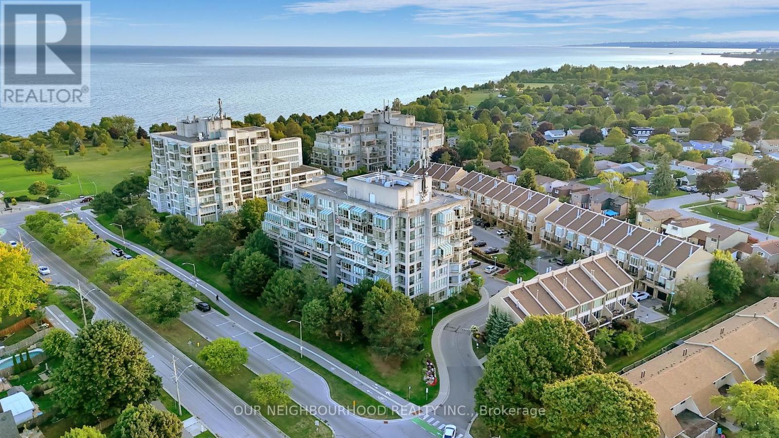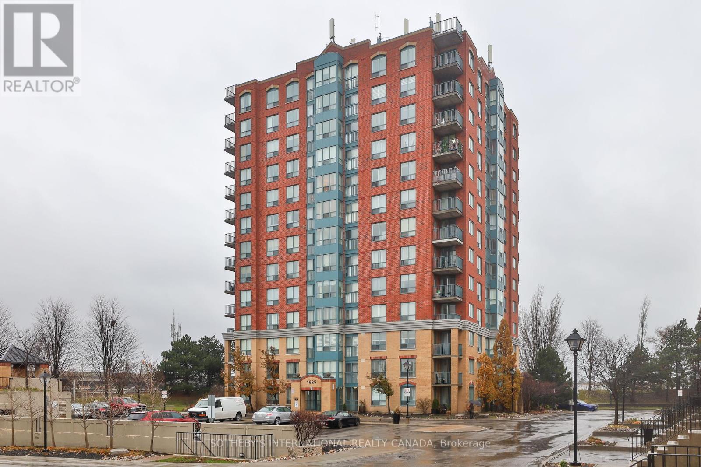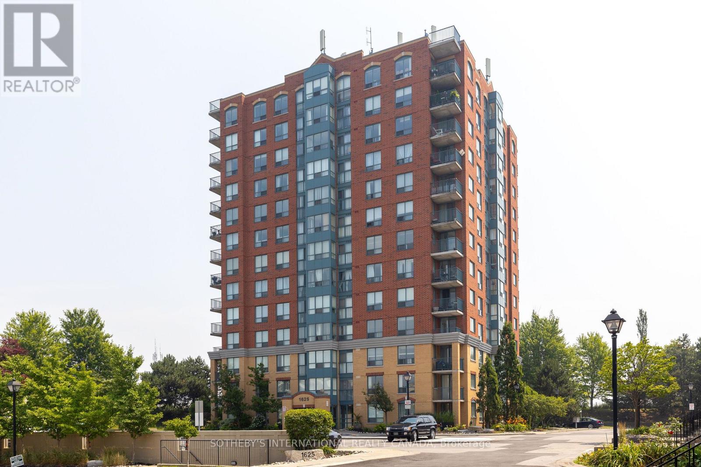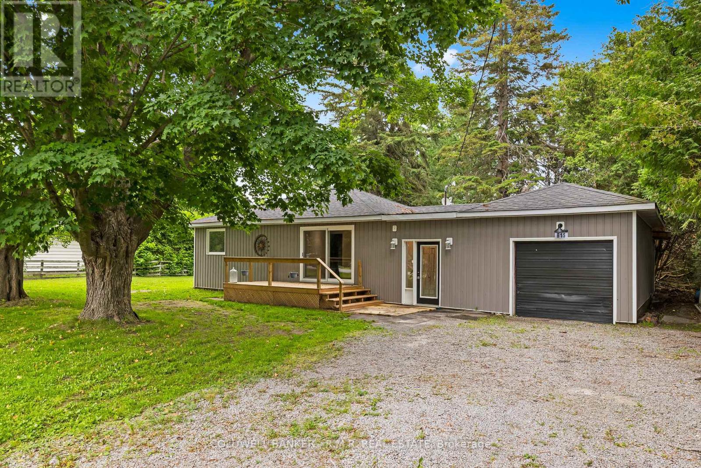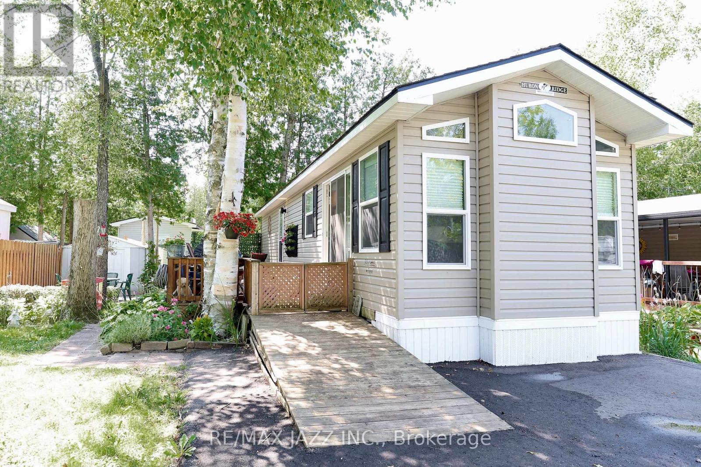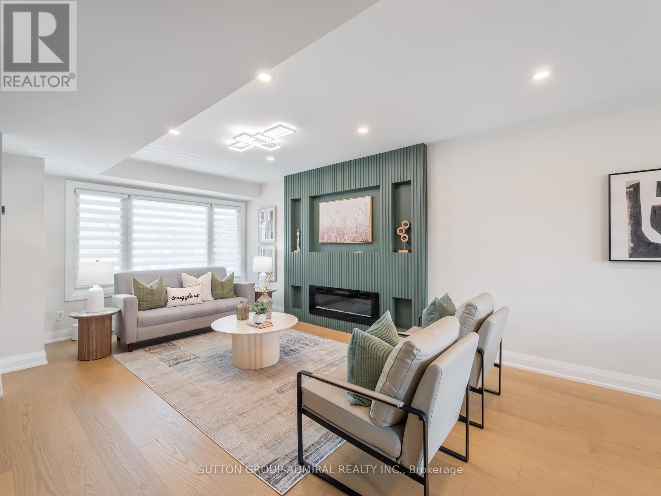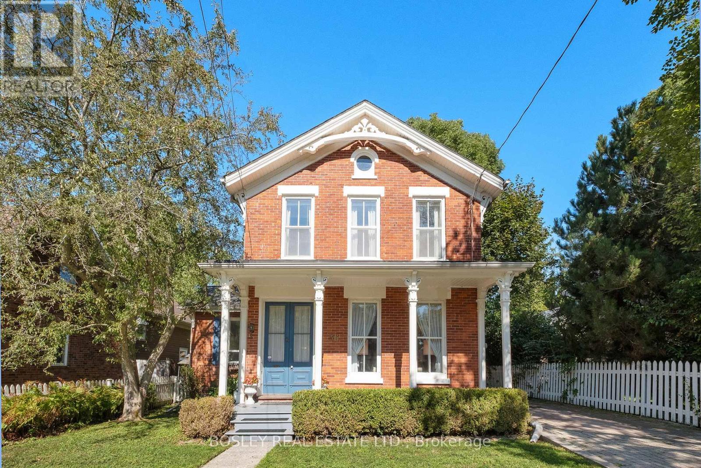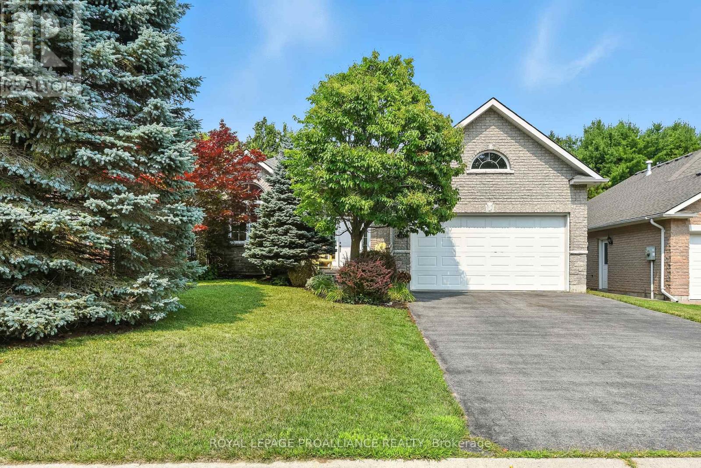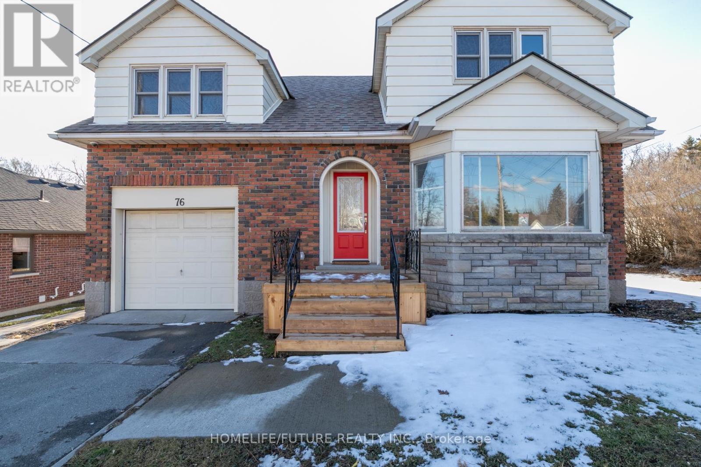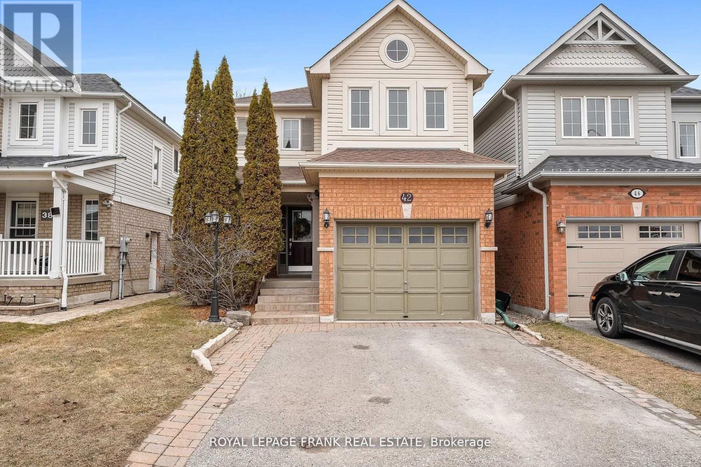227 Huycke Street
Cobourg, Ontario
This charming brick backsplit is the perfect blend of family-friendly comfort and in-law potential. Centrally located in Cobourg, it features an attached garage and a bright, open front entrance leading into a spacious living and dining area. Hardwood flooring runs throughout the space, with a bay window in the living area bathing the room in natural light. The dining area offers plenty of room for family meals and entertaining. The bright, spacious kitchen boasts ample cabinet and counter space, an informal dining area, and a walkout to a side deck, ideal for summer BBQs. Overlooking the family room, the kitchen allows for easy connection while enjoying the warmth of a cozy fireplace or stepping outside to the backyard, extending the living space during warmer months. Upstairs, the home offers two inviting bedrooms, including a generous primary suite with dual closets. The modern semi-ensuite bathroom is designed with luxury in mind, featuring a glass shower enclosure, a freestanding tub, and a dual vanity. The lower level includes a bright bedroom and a full bathroom, while the basement provides an additional bedroom and plenty of storage for a growing family's needs. A patio area, mature trees, and a sprawling yard create a peaceful retreat outside. Situated just moments from local amenities and with easy access to the 401, this is an ideal place to call home. (id:61476)
304 - 25 Cumberland Lane
Ajax, Ontario
Welcome to 25 Cumberland Lane - a stunning 2-storey condo unit located steps from the waterfront in Ajax. Offering over 1,200 sq. ft. of beautifully updated living space, this home combines the convenience of condo living with the comfort and privacy of a townhouse layout.The main floor features a bright open-concept living and dining area with wall-to-wall windows and sliding doors that lead to your very own expansive private terrace. Talk about a gardeners dream and the perfect outdoor oasis for dining, entertaining, or simply enjoying the serene lake views. The modern kitchen is equipped with white shaker cabinetry, quartz counters, stainless steel appliances, and a convenient breakfast bar, flowing seamlessly into the dining space. Upstairs, the spacious primary retreat offers a sitting area, walk-in closet, and a spa-inspired ensuite with a sleek glass shower. The second bedroom is filled with natural light and ample closet space, with easy access to the second updated bathroom. For added convenience, the home includes in-suite laundry and ample storage throughout. Residents enjoy resort-style amenities such as an indoor pool, hot tub, fitness centre, party room, library/games room, and secure underground parking included with the unit. This prime Ajax location offers the best of both worlds - just steps from Lake Ontario, parks, and trails, while still being minutes from shops, restaurants, transit, and the 401. Experience a lifestyle where every day feels like a getaway in this move-in ready waterfront home. (id:61476)
709 - 1625 Pickering Parkway
Pickering, Ontario
Renovated 1-Bedroom Condo in Prime Pickering Location! Bright and updated 1-bedroom unit in a quiet, well-maintained building at 1625 Pickering Pkwy. Recently renovated with modern finishes, professionally cleaned, and move-in ready. Spacious layout with large windows and excellent natural light. Perfect for first-time buyers, investors, or commuters. Comes with parking and a locker. Utilities are included in the maintenance fee. Unbeatable Location! Steps to Pickering Town Centre, Pickering GO Station, Durham Transit, and Hwy 401. Walk to shops, restaurants, parks, and entertainment. Close to schools and Centennial College. Building Features: Secure entry, visitor parking, well-kept common areas. Enjoy the convenience of urban amenities in a peaceful, well-connected community! (id:61476)
501 - 1625 Pickering Parkway
Pickering, Ontario
Welcome to Unit 501 at Pickering Parkway Your Perfect Starter Home or Investment! Newly updated and painted. Discover this beautiful, spacious 1-bedroom plus den condo, offering over 600 sq. ft. of bright, functional living space in one of Pickering's most sought-after and well-managed buildings. This quiet, secure building is perfect for professionals, couples, or downsizers looking for comfort and convenience. Step inside and you'll find a thoughtfully designed layout featuring a generous bedroom, a versatile den ideal for a home office or guest space, and a well-appointed bathroom. Enjoy exclusive parking and a private locker for extra storage plus, all utilities are included in the maintenance fees, making this an unbeatable value! Located in the heart of Pickering, you're just steps away from fantastic amenities: Pickering Town Centre with shops, dining, and entertainment GO Train Station perfect for commuters; Quick access to Highway 401 and major routes; Nearby grocery stores, restaurants, parks, and trails; Minutes to beautiful waterfront and recreational spots. This is truly a turnkey opportunity to own in a vibrant, growing community. Whether you're buying your first home, downsizing, or investing, Unit 501 at Pickering Parkway offers the ideal blend of location, value, and lifestyle. Freshly updated, beautiful, and clean. (id:61476)
15 Hazel Street
Brock, Ontario
Welcome to this charming 3-bedroom, 1-bath bungalow with 1130 square feet of beautifully updated living space, nestled on over half an acre of tree-covered land in a quiet and family-friendly neighborhood. From the moment you arrive, you'll be greeted by a welcoming front entrance that sets the tone for the warmth and comfort found throughout. The open-concept kitchen is the heart of the home thoughtfully designed for both everyday living and entertaining, its the perfect space to gather and create lasting memories. The living areas are bright and inviting, offering a cozy yet spacious feel, with large windows that frame peaceful views of the mature trees and natural surroundings. Step outside and fall in love with the property's incredible lot. Towering trees provide both privacy and tranquility, creating the perfect outdoor oasis for relaxing, playing, or gardening. An attached heated garage adds everyday convenience and function. Located just minutes from schools, shopping, and boat launches to beautiful Lake Simcoe, this home offers the best of both worlds peaceful suburban living with quick access to all essentials. Whether you're a first-time buyer, a downsizer, or simply looking for a property that feels like a retreat, this one checks all the boxes. Recent upgrades include windows and doors, roof, siding, some soffit and fascia, exterior insulation, front deck, furnace and A/C, and attic insulation. A true hidden gem waiting to be discovered! (id:61476)
819 - 225 Platten Boulevard
Scugog, Ontario
Welcome to 225 Platten Blvd #819 - your perfect seasonal retreat from May to October! This beautifully maintained 2019 Millerton 2 Model mobile trailer offers 537 sq ft of thoughtfully designed living space, featuring an open-concept kitchen and living area flooded with natural light. The modern interior gives the feeling of a chic city condo, while offering all the comforts of a cozy getaway.With 2 spacious bedrooms, a 4-piece bathroom, and an abundance of storage, this home comes fully furnished and move-in ready - just bring your suitcase! Located in a vibrant resort community, you'll enjoy full access to a wide array of amenities, including 3 swimming pools, tennis and pickleball courts, volleyball and basketball courts, a ball diamond, mini putt, playground, private beach, and an on-site restaurant. Don't miss your chance to own a slice of summer paradise! Annual park fees are $6147.20 (id:61476)
41 Yorkville Drive
Clarington, Ontario
Welcome Home! Your new home awaits you and your family! With room to spare, your family will love this fully detached home. Featuring a very rare main floor layout that is fully open. Your oversized kitchen allows your family's best chef to whip-up dinner in a snap, while still watching over the little ones as they finish their homework. The main floor features so many different configurations, only your imagination can hold you back. Featuring an additional living/family room on the 2nd level, this home offers the ability for the adults to be entertaining on the main level, with the kids upstairs catching up and having their own fun. 3 full-sized bedrooms upstairs, plus 2 full baths and his&hers closets in the master, no need to share for anyone! Love to entertain or enjoy the crisp fall air, well you're in luck as your new backyard features a gorgeous deck and a full gazebo allowing you to enjoy some peace and quiet after a long day. Your new neighbourhood will be the envy of all your friends as this family first area features weekly road hockey games on the court across from your home, amazing neighbours, nearby schools and parks and so much more. And while you're tucked away in Courtice, you're still just minutes from the 401, 407, 418. This home has it all, except you! (id:61476)
42 - 765 Oklahoma Drive
Pickering, Ontario
Welcome to this beautifully renovated 3-bedroom, 3-bathroom home, offering modern style and comfort in every detail. Thoughtfully updated and move-in ready, this property is perfect for families or those seeking a turnkey home in a desirable neighbourhood.The main floor boasts hardwood flooring, a striking feature wall, and pot lights that create a warm and inviting ambiance. The upgraded kitchen and living areas flow seamlessly, making it ideal for both everyday living and entertaining. Upstairs, you'll find laminate flooring throughout the bedrooms, while the entrance showcases durable tile flooring for a polished look. Enjoy the convenience of direct garage access to the basement, a rare and functional feature. The bathrooms have been beautifully renovated, blending modern finishes with timeless design. Step outside to a fully fenced backyard, perfect for children, pets, or hosting gatherings in privacy. Additional features include brand new kitchen cabinetry, stainless steel appliances, wide plank engineered hardwood floors, custom millwork, renovated new bathrooms, brand new HVAC system, new A/C and all new appliances. Every space of this home has been designed with both comfort and style in mind, ensuring you can settle in immediately without the need for renovations. Don't miss your chance to own this stunning home that combines thoughtful upgrades with everyday practicality. (id:61476)
36 Bloomsgrove Avenue
Port Hope, Ontario
Charming 3-bedroom residence on one of Port Hopes most desirable streets. This stunning Italianate detailed home, circa 1873, features a front facing brick gable facade and an elegant period Italianate porch adorned with large elongated windows and a distinctive pair of original double French entry-doors, both glazed and panelled.Located on a scenic avenue just a short stroll from Historic Downtown Port Hope, the Ganaraska River, Trinity College School(walkable)and the iconic Capitol Theatre, this delightful 3-bedroom, 1.5-bath residence exudes timeless charm and a welcoming ambiance. Beautiful hardwood flows throughout the main floor principal rooms complementing the bright white kitchen and the elegant glazed French doors that separate the living and dining spaces. The dining room boasts attractive wainscot paneling. A gracefully curving staircase in the foyer highlights the homes historical appeal. Additional features such as a versatile rear room with convenient bathroom access, perfect for an additional main-floor bedroom, home office, or guest suite. The well-crafted board and batten detached garage adds both aesthetic charm, storage and utility. Experience outdoor living with an interlocking brick driveway and a patio, perfect for entertaining or unwinding in your private backyard oasis. This is your opportunity to own a piece of Port Hopes history on one of its most sought-after avenues. (id:61476)
11 Mill Pond Court
Brighton, Ontario
Quality never goes out of style! This sprawling bungalow is a Tobey built all brick and stone home with a finished full height basement. Perfectly situated on a private premium lot, in a quiet upscale cul-de-sac backing onto conservation property. Over 2000 sq.ft on the main floor alone this home is complete with 3 large bedrooms (plus a den), 3.5 baths, formal dining area with vaulted ceiling, and main floor laundry/mudroom. Dream kitchen with peninsula, island, backsplash, loads of cabinets with crown moulding under valence lighting, PLUS a butler pantry for coffee station and more cabinets. Two huge bedrooms on the main floor BOTH have private ensuite baths and walk-in closets, (perfect for multi generational living!) Lower level boasts rec room with gas fireplace, huge 3rd bedroom ideal for teenagers or grandkids, full bathroom, office/den (easily used as 4th bedroom with armoire), loads of storage space and unspoiled area could be complete for additional room. Other popular features include forced air natural gas furnace, central air, HRV for healthy living, owned hot water heater, 9 foot ceilings, and crown moulding. Exterior is complete with two patio doors to a new deck overlooking your gorgeous private backyard with mature landscaping, paved driveway with ample parking, attached double car garage with inside entry. All of this is less than 10 minutes to the sandy beaches of the Presquile Provincial Park, Lake Ontario/Wellers Bay, marina, public boat launch, waterfront restaurant, schools, and 401. Be in Prince Edward County in 15 minutes to wineries, breweries, and millennium trail. Less than 90 minutes back to the GTA. This home is well over $1M to replace. Check out the full video walk through & make an appt to view! (id:61476)
76 Young Street
Brighton, Ontario
Your Search Stops Here, Welcome To 76 Young St In The Beautiful Town Of Brighton, A Home Like None Other Featuring 4 Spectacular Sized Bedrooms And A Spacious Washroom, On The Main Floor You Will Find A Bright And Beuatiful Living Room With Ample Natural Lighting, Crown Molding, And A Faux Fireplace, Enjoy Your Morning Coffee Or Entertain Friends And Family This Summer On The Large Newly Painted Deck Just Off The Breakfast Area, The Large Eat-In Kitchen Boasts Stainless Steel Appliances, Plenty Of Cabinets, And A Modern Backsplash, This Property Also Includes A Lower Unit With A Large Living Recreation Area, 2 Bedrooms, A Kitchen, And A Bathroom, Close To Many Amenities Including Schools, Shops, Parks, And Many More, You Don't Want To Miss This! (id:61476)
42 Childs Court
Clarington, Ontario
**Whole main floor, stairwell and upstairs hall freshly painted** Welcome to this beautifully cared-for 3-bedroom, 3-bathroom home, perfectly situated on a quiet court in Bowmanville. This inviting property offers a functional layout with spacious living areas, a well-appointed kitchen, and comfortable bedrooms designed for modern family living. Step outside to your private backyard oasis, where a covered deck provides the perfect setting for entertaining or relaxing year-round. Whether you're hosting summer barbecues or enjoying a peaceful morning coffee, this outdoor space is sure to impress. Located in a desirable neighborhood, this home is close to schools, parks, and all the conveniences of downtown Bowmanville. With its prime location and thoughtful features, this is a fantastic opportunity for families or anyone looking for a welcoming place to call home. Offers at anytime! ** This is a linked property.** (id:61476)


