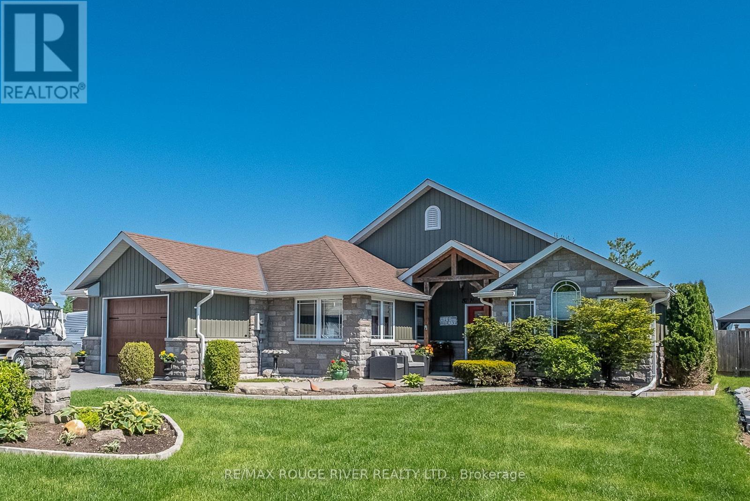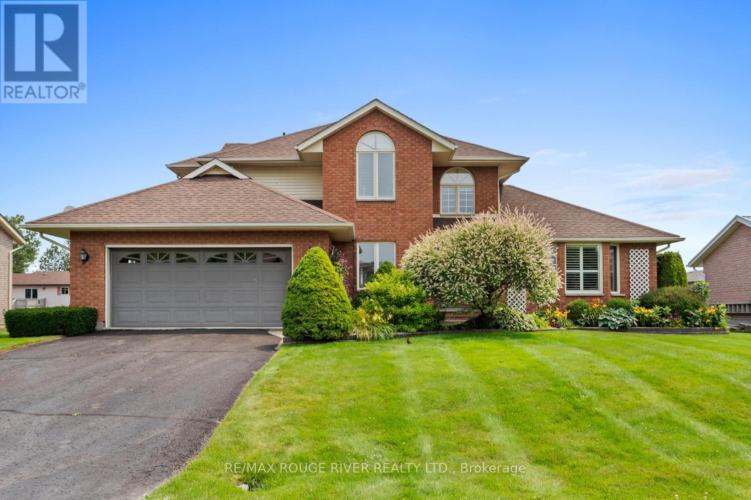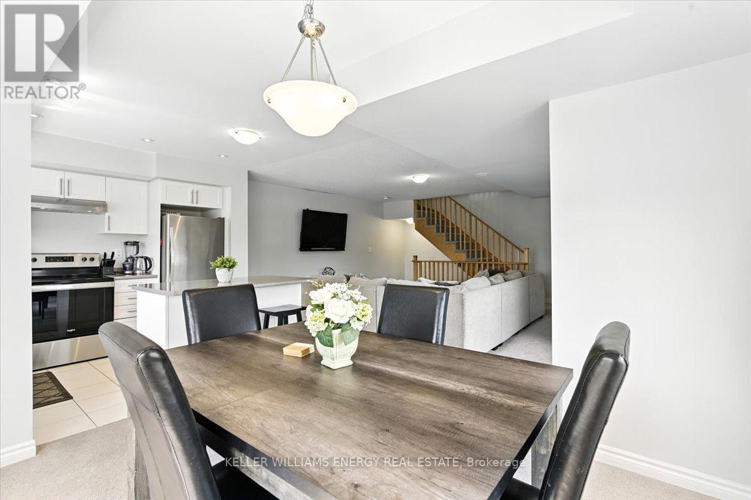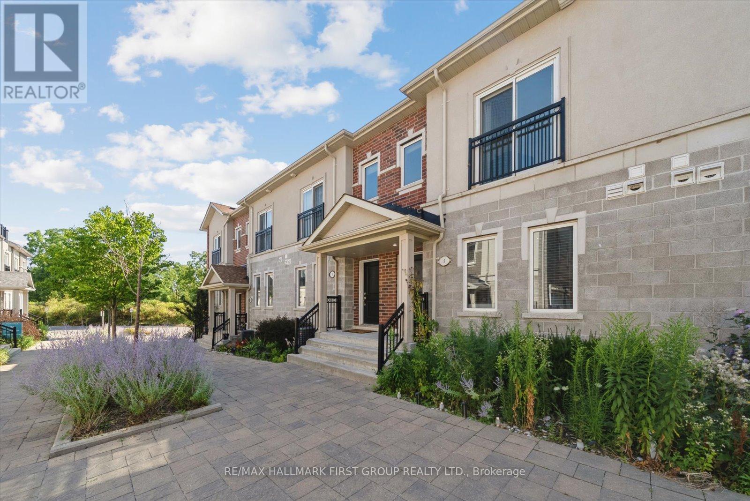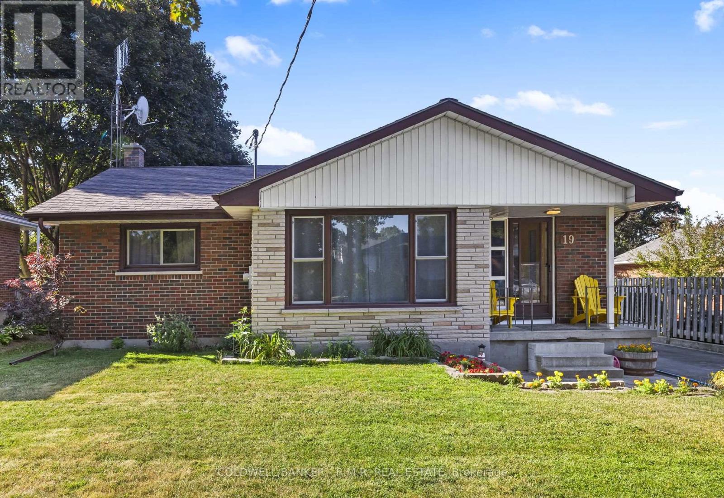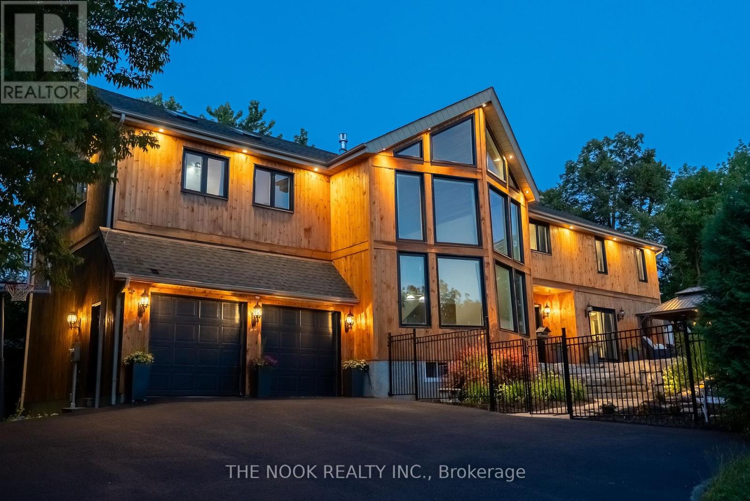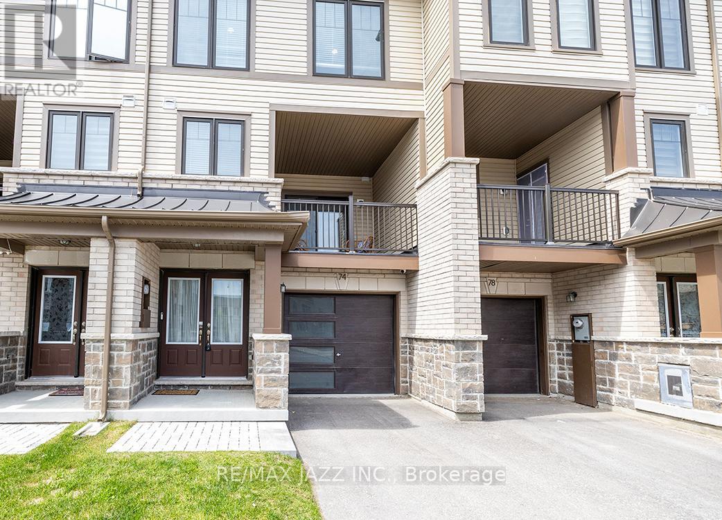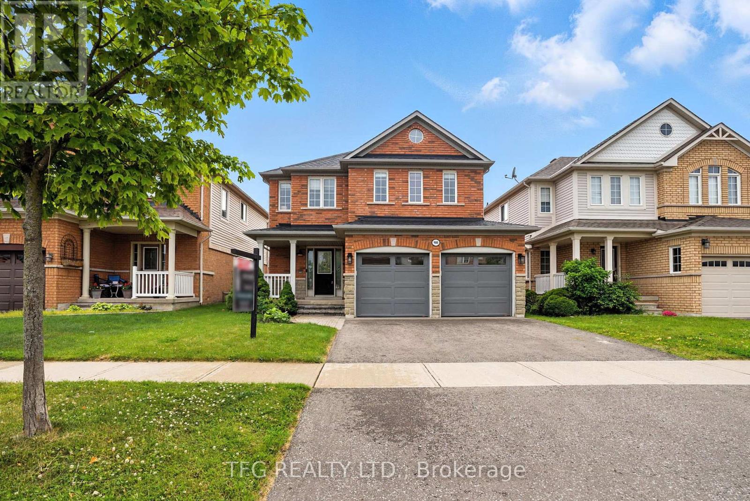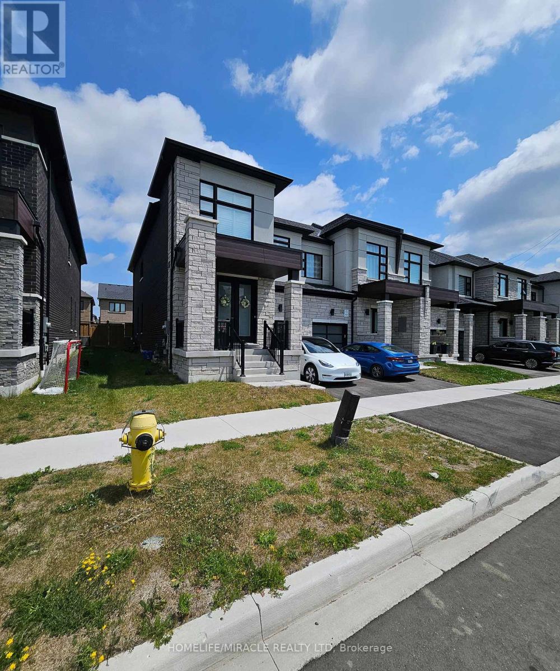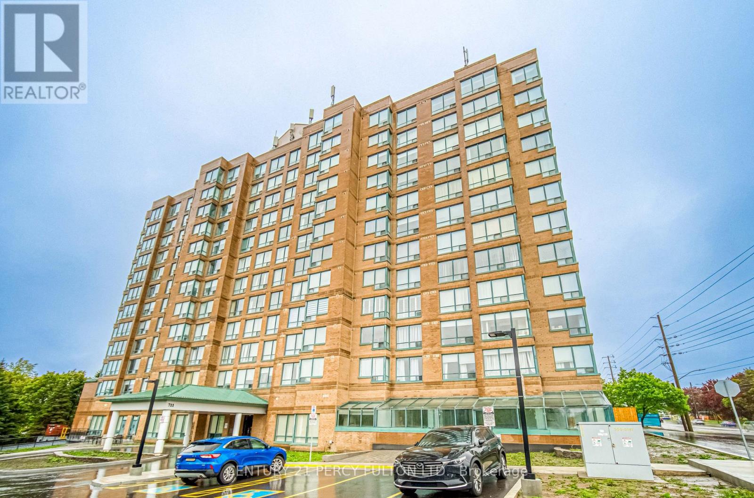57 Harbour Street
Brighton, Ontario
Stunning Waterfront Bungalow in Brighton's Presqu'ile Bay- the perfect blend of upscale lakeside living and effortless elegance. Experience refined waterfront living in this impeccably maintained 1700 sq ft bungalow nestled in a quiet, protected inlet on Presqu'ile Bay. Designed for effortless elegance and comfort, this 3-bed, 2-bath home features a sun-drenched open layout with southern exposure, vaulted ceilings, granite kitchen with island, and sweeping lake views. The luxe primary suite offers a spa-inspired ensuite, walk-in closet, and serene vistas. A formal dining room/ living room, private office with separate entrance, and dedicated laundry add functionality and style. Outdoors, entertain on the expansive 21 x 29 deck, gather around the fire pit, or retreat to your private floating dock with glass railings and direct lake access ideal for morning paddles or sunset cocktails. With a fully finished garage, parking for 6+, and lush landscaping with raised garden beds, this turnkey property is the perfect blend of sophistication, privacy, and nature. With every detail impeccably curated, this is more than a home- it's a lifestyle. Whether you are seeking comfort, privacy, inspiration or adventure, this lakeside bungalow offers it all. Don't miss this rare opportunity to own a signature lakeside residence in the heart of Brighton. Book your private showing today. (id:61476)
11 Rogers Road
Brighton, Ontario
Experience waterfront living on the canal with private dockage and direct access to Presqu'ile Bay. This lovely brick home boasts just over 2,800 sq. ft. of finished living space. The spacious open-concept main level includes hardwood flooring throughout, living room, dining area, kitchen, family room, and office/bedroom, making it perfect for entertaining. Upstairs, you will find three more bedrooms, a sitting nook, and two more bathrooms. The large finished lower level offers endless opportunities and is complete with loads of storage and a four-piece bathroom. Large windows throughout the home allow for plenty of natural light and provide spectacular water views. Life at its finest is found right here! (id:61476)
708 Scriver Road
Brighton, Ontario
A rare opportunity where timeless elegance meets luxurious country living on 63.16 acres! Whether you're searching for a hobby-farm, hay farm or a chance to unwind in luxury, this 2023 custom-built, architectural masterpiece offers over 5,300 sqft of magazine worthy living space. In 5 beds, 4 baths and upper level, in-law suite potential you will appreciate the bold design coupled with modern comfort. Soaring 26ft ceilings & beam detail in the living room welcome you to the open concept living space where heated, polished concrete floors run throughout. The custom kitchen overlooks both the dining area and living room, offers stunning views of the landscape and features quartz counters & back splash, premium pot drawers, glass cabinetry, pot filler, full appliance package & 14ft centre island. Tucked behind is the secondary prep-kitchen which dreams are made of! Catering to a large family, you will appreciate the expansive laundry room, mud room w/ inside entry to the 2+ car garage w/ drive through door, heated flooring & hot/cold water service, as well as the spacious primary suite complete with a walkout to the stamped concrete, covered porch, a 5pc. ensuite which includes a soaker tub & glass walk-in shower as well as a walk-in closet featuring natural light. On the upper level, a massive bonus room offers versatile space for a theatre, home gym, private retreat, or in-law suite (2nd stairs can be added & septic is rated for it) in addition to the 3 bedrooms and 2 full bathrooms on this level! As an added bonus, the 7-stall horse barn is perfect for equestrian lovers or hobby farmers. Whether you're enjoying panoramic views and sunsets in peaceful solitude or hosting guests in open, light-filled spaces, this is truly one-of-a-kind!! Located just minutes from golf courses, 401 access, and essential amenities, it's more than a home, it's a lifestyle unlike any other. Extras: hydrounic heating system, constant pressure well pump & electrical r/i for generator. (id:61476)
44 Porcelain Way
Whitby, Ontario
Cue the theme song. This 3-storey end-unit townhome is about to become the set of your next chapter. Episode one? The main floor, where you've got a welcoming sitting room for meet-and-greets (or strategic people-watching) and a laundry room conveniently placed for all those how did we get so many socks moments. Cut to the second floor: bright, open-concept, and absolutely drenched in natural light from so many windows. The carpeted living room flows seamlessly into the kitchen and dining area, making it easy for characters to wander in with witty one-liners. The kitchen is a co-star worth swooning over: white cabinets, a center island, stainless steel appliances, pot lights, and a walkout to the balcony (perfect for heartfelt conversations or dramatic exits). There's also a 2-piece powder room for quick scene changes. And finally, the top floor: the primary bedroom with a walk-in closet and ensuite (walk-in shower for those running late mornings), a second bedroom with statement-making arched windows, and a third bedroom plus 4-piece bath for the supporting cast. Located close to all amenities, with easy access to the 412/401 and Whitby GO, because even in sitcoms, location matters. Laughs, drama, and heartwarming moments are included, tune in daily. (id:61476)
5 - 1060 St. Hilda's Way
Whitby, Ontario
This stylish townhouse offers a perfect blend of comfort and convenience, featuring tasteful dcor, an open layout, and soaring 9-foot ceilings that create a bright, airy feel. The main floor boasts a welcoming living space and a modern kitchen, while upstairs youll find 2 spacious bedrooms, a full bathroom, a powder room, and the added convenience of second-floor laundry. A rare bonus is the large extra storage room on the second floor, perfect for keeping your home organized. Complete with one underground parking spot, this home is ideal for those seeking a move-in ready property in a well-maintained community. (id:61476)
19 Parkway Crescent
Clarington, Ontario
Welcome to 19 Parkway Crescent, this well maintained all brick bungalow which sits on a 55'x100' lot located in a highly sought after matured neighborhood in the Bowmanville community. The home consists of 2+1 bedrooms, 2 washrooms, and a newly renovated open concept main floor layout. The back separate entrance leads you to either the backyard or down to the open concept basement which has the utmost potential for either a separate apartment, in-law suite or additional living space. The fully fenced private backyard includes a large deck with hot tub as well as an oversized 20'x20' double wide detached garage allowing for an abundance of parking and possibilities for any homeowner. The properties location gives quick access to the 401, 407, and 115 hwy's as well as public transit, schools, recreation centers, parks, lake Ontario, shopping, and all major amenities. 19 Parkway Crescent has immense potential for first time home buyers, buyers looking to downsize, investors or large families in need of space for an in-law suite. Do not miss out on the endless possibilities this home has to offer! (id:61476)
27 Pine Street
Scugog, Ontario
Welcome to 27 Pine Street - a dreamy home by the lake with room for everyone! Nestled in the sought-after lakeside community of Caesarea, this exceptional home is just minutes from Port Perry & a short drive to Hwy 407, ideal for those who want a slower pace without sacrificing amenities. Boasting nearly 5000 sqft of finished living space, this home is perfect for large, blended, or multigenerational families. Inside, be captivated by soaring vaulted ceilings on both the main & upper levels w striking architectural details & a layout designed for everyday comfort & effortless entertaining. The main floor features a spacious home office (or potential 6th bedroom), laundry room & a bright & airy eat-in kitchen w island, gas range & ample storage space, perfect for family gatherings. The dining & living rooms off the kitchen provide inviting spaces for relaxing or gathering with guests. Make your way to the impressive great room, with its vaulted ceilings, professional pool table & custom wet bar, this space is perfect for entertaining. Upstairs, find an additional family room with cozy gas fireplace, offering the perfect spot for casual hangouts w friends. In addition, find 4 generous bedrooms, including the primary w a spa-like ensuite with a soaker tub & oversized w/i shower. The finished basement expands your living space further w a built in projector/home theatre, 3-piece bathroom, spacious bedroom & plenty of storage. Outside, the lush, landscaped backyard features a sparkling pool, tranquil waterfall, fire pit, & stunning sunset views over Lake Scugog. With lake access steps away, this is a dream location for boaters & water enthusiasts! Located in a community known for its charm and lakeside lifestyle, this home truly offers the best of both worlds! This is an extraordinary opportunity to live, work, and play by the lake blending peaceful, scenic living with the modern comforts close at hand. Don't miss your chance to own this one-of-a-kind property! (id:61476)
74 Ambereen Place
Clarington, Ontario
Better than new! The beautifully upgraded "Honeycrisp" model offers 1568 square feet of finished living space. This stunning executive Town-Home is still covered by the Tarion Warranty. It includes 3+1 bedrooms and 4 bathrooms, along with a gorgeous ground floor den/bedroom area that is perfect for a home office or recreation room. This fully upgraded home features laminate flooring throughout, a solid oak staircase with wrought iron spindles, indoor garage access, added convenience of front and rear entrances. The main floor boasts 9-foot ceilings and a lovely open concept design with numerous windows that allow for ample natural light. The large eat-in kitchen is equipped with a center island, quartz countertops, a custom backsplash, and stainless steel appliances. Additional highlights include a spacious covered patio, pot lighting, upgraded window coverings, central air conditioning with a full HRV system, energy-efficient tankless water on demand. This home truly has it all! The upper level contains 3 full bedrooms, with the primary bedroom featuring a full ensuite bath and a walk-in closet. It is simply immaculate and ready for you to move in. Dont hesitate on this one! Its located in an excellent family-friendly area, close to all amenities: schools, parks, shopping, and highways 407/401, among many others. Check out the HD video - its a perfect 10! (id:61476)
900 Ormond Drive
Oshawa, Ontario
Welcome to 900 Ormond drive in the sought after north oshawa community known for great schools and easy commuting. This large two storey brick 2288 sq ft 4 bed has been well maintained and is ready for new ownership.. Spacious in all rooms, 9ft ceilings ample parking for numerous vehicles. Tastefully designed and updated, large walk in and ensuite from primary bedroom. main floor laundry.. unfinished basement with great layout, rough in for bathroom and easy potential to add walkout due to the advantageous grading in the back yard. Close to any type of school required, french immersion, mainstream, catholic. easy drive to 407, 401, mass transit on street and close to all north oshawa shopping! Attractively priced property offering flexible closing and offers at any time. (id:61476)
8390 Dale Road
Cobourg, Ontario
Land for Sale in Cobourg Residential R1 Zoning Opportunity awaits with this prime piece of land located just off the main road in Cobourg. Perfect for building your dream home. Its strategic location provides excellent visibility and access, making it ideal for a private residence venture. (id:61476)
158 Ogston Crescent
Whitby, Ontario
This End unit Town House is not to be missed. More than $60K spent on Upgrades on this almost 2100 sq/ft, 4-bedroom Freehold modern Townhouse. Both the floors have a 9-foot ceiling. A spacious double door entry to a large modern tile foyer. Waffle ceiling in the Living room with pot lights, Upgraded Kitchen with a waterfall Marble Island and microwave oven space, Marble backsplash, expensive over-the-range hood, and upgraded Samsung Wi-Fi connected appliances in the Kitchen. California window shutters throughout the house. Primary Bedroom with tray ceiling and a 5 pc-Ensuite with his/her vanity, also enjoy 2nd floor laundry for convenient living. Electric car-charger wiring in the Garage. An upgraded Staircase and a 2nd-floor common washroom with a rain shower and upgraded vanities in all washrooms. Secure fenced backyard with solar lighting. This house is Close to Schools, grocery shopping, Public Transit, and Highway 412/401/407. Your dream home awaits. (id:61476)
710 - 711 Rossland Road E
Whitby, Ontario
Welcome to Unit #710 at 711 Rossland Rd E.! This stunning north-west corner unit offers breathtaking multi-directional views and abundant natural light. It features 2 spacious bedrooms, 2 full 4-piece bathrooms, and 2 underground parking spots. The unit showcases sleek laminate flooring throughout and a bright, functional kitchen with a convenient pass-through.Enjoy brand new stainless steel appliances fridge, stove, dishwasher, washer, and dryer along with gorgeous quartz countertops in both the kitchen and bathrooms. Additional upgrades include new light fixtures in the bathrooms and fresh painting throughout, giving the home astylish, move-in-ready appeal.Located in a prime area, residents have access to fantastic amenities including an indoor pool, a fully equipped exercise room, and a recreation room. Come take a tour this beautifully updated home is ready to impress! The Seller Will Pay 6 Months Maintenance Fees. (id:61476)


