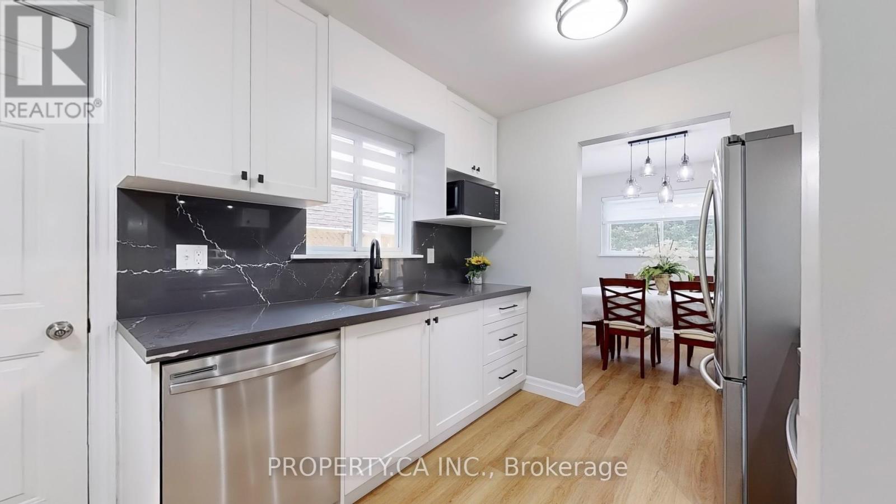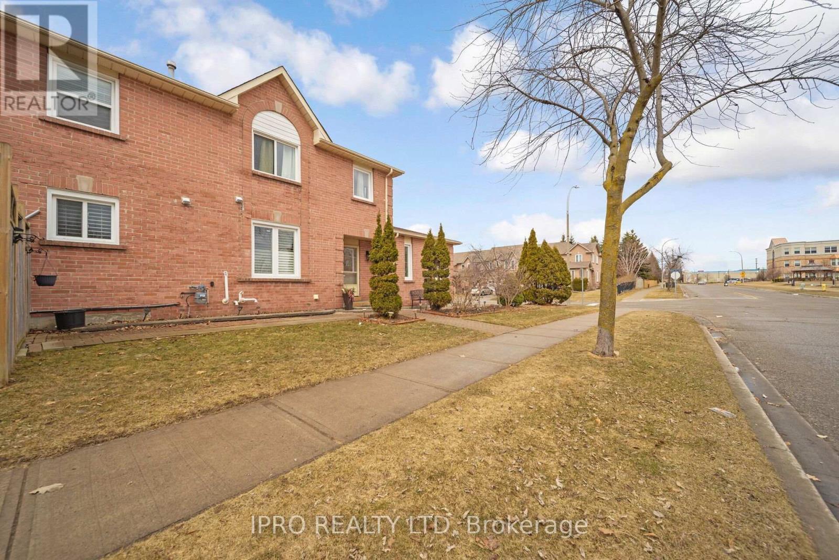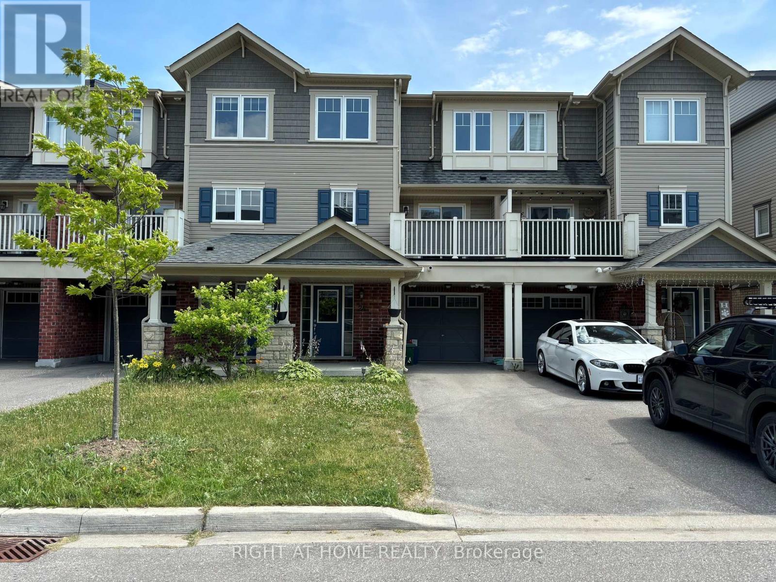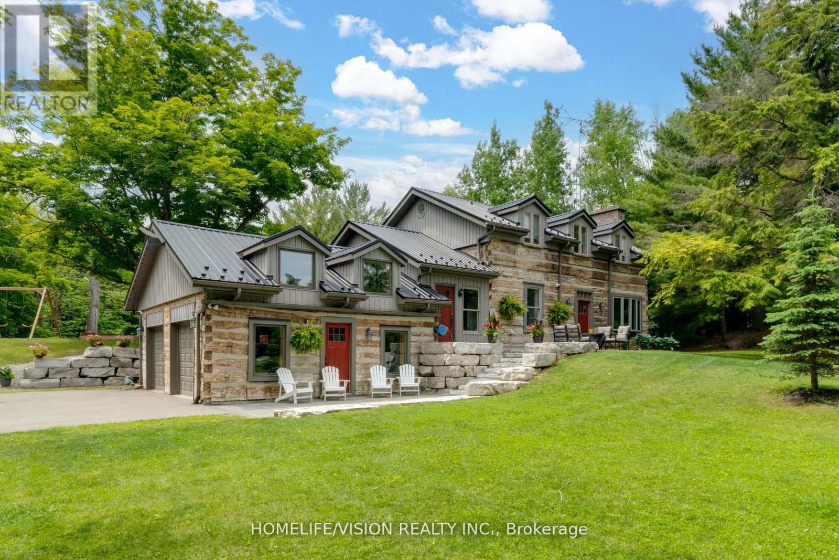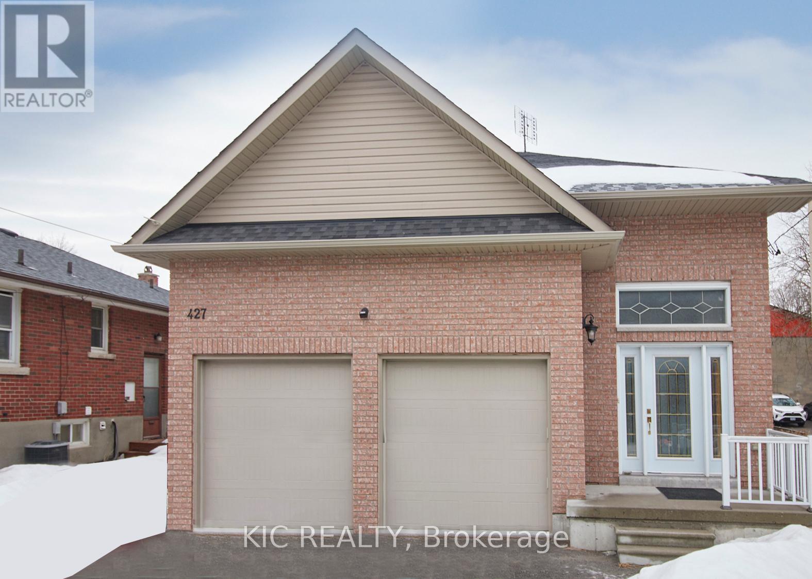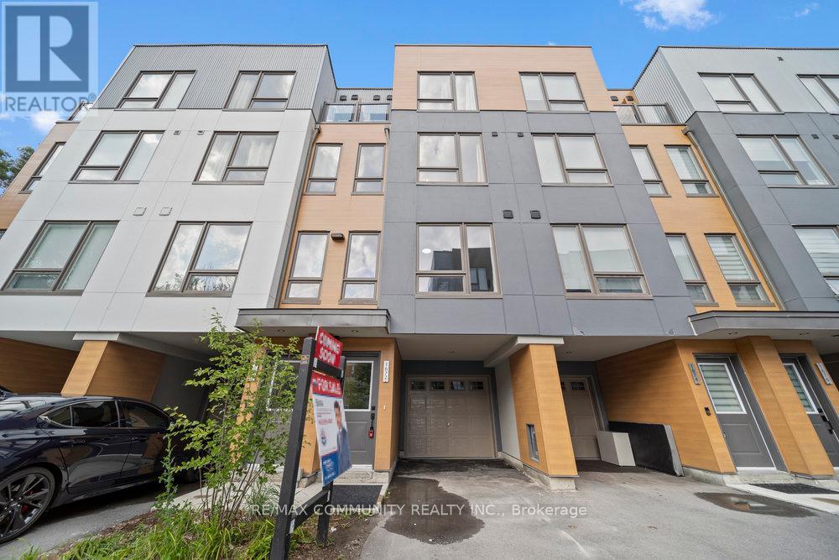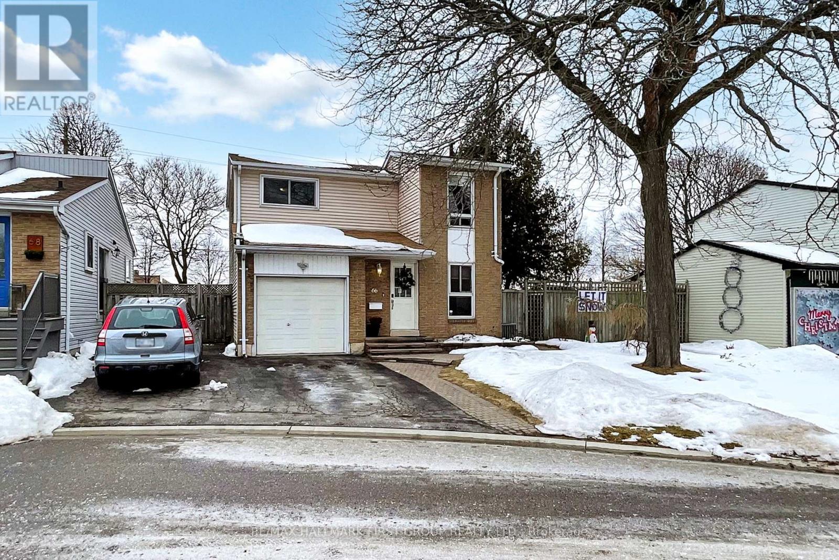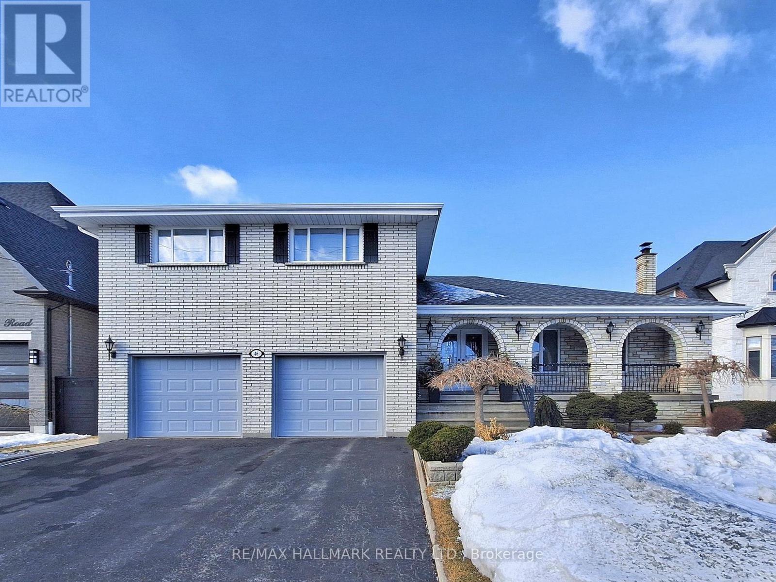1556 Jaywin Circle
Pickering, Ontario
Welcome to 1556 Jaywin Circle, a move in ready beautifully upgraded home offering modern finishes, premium appliances, and a fully finished basement, perfect for families and entertainers alike. The main floor features brand-new vinyl flooring, fresh paint, and a stunning newly renovated kitchen with quartz countertops, a matching backsplash, Samsung stainless steel appliances, and stylish new zebra blinds. The dining room boasts a brand-new light fixture, while the powder room has been updated with a new toilet. Upstairs, you'll find four spacious bedrooms and a 4-piece bathroom. The fully finished basement is a fantastic bonus space, complete with laminate flooring, pot lights, a three-piece washroom, a built in Murphy bed with a never-used mattress, a wall mounted TV, couch, a bar hook-up, and a freezer in the laundry room. Additional features include an NVR security system with four cameras, a high-efficiency owned furnace, a rented hot water tank, Samsung washer and dryer, a wall-mounted TV in the family room, a new front storm door, and a side door entrance to the garage. Outside, enjoy the convenience of a large backyard with garden shed for extra storage. This move-in-ready home is packed with high-end finishes and thoughtful upgrades, making it a rare find. Don't miss your chance to own this incredible property! ** This is a linked property.** (id:61476)
91 Galea Drive
Ajax, Ontario
Welcome To This Stunning Detached Home Featuring A Double-Car Garage And A Finished Basement With A Separate Entrance. This Bright And Spacious Home Boasts A Unique In-Between Family Room With Soaring Ceilings And A Large Window, Complemented By California Shutters And Crown Moulding Throughout The Whole House. Elegant Interior And Exterior Pot Lights, An Oak Staircase With Iron Pickets, And Upgraded Light Fixtures Add To The Home's Charm. The Main Floor Office Is Perfect For Working From Home, While The Open-Concept Layout Flows Seamlessly Into The Upgraded Kitchen, Featuring Quartz Countertops, A Breakfast Bar, Upgraded Cabinets, And A Stylish Backsplash. The Living Room Showcases A Stone-Wall Fireplace And A Large Window, Creating A Warm And Inviting Space. The Breakfast Area Offers A Walkout To A Spacious Composite Deck (2022) With Built-In Lighting And A Natural Gas BBQ LinePerfect For Entertaining. The Primary Bedroom Is A Luxurious Retreat With A 4-Piece Ensuite And A Walk-In Closet With Built-Ins.The Finished Basement With A Separate Entrance Includes A Kitchen, A 3-Piece Bathroom, And A Bachelor Apartment. Additional Highlights Include Garage Access From Inside The House, A Newer Insulated Garage Door, And A Partially Interlocked Driveway. Recent Upgrades Include A Furnace And Heat Pump (2024). Located On A Quiet Street, This Home Is Just Steps From Schools, Public Transit, Shopping, Restaurants, A Cineplex, And Parks, With Easy Access To Hwy 401/412/407, Recreation Centers, Ajax Casino, And More! Dont Miss This Incredible Opportunity! **EXTRAS** S/S Fridge, S/S Stove, S/S Range Hood With Microwave, S/S Dishwasher, 2 Washers, 2 Dryers, Bsmt Appliances: S/S Fridge, S/S Stove, & S/S Range Hood With Microwave. All Light Fixtures, Window Coverings, Central AC, Central Vac, Gazebo, Shed, Garage Door Opener With Remotes & Shed. Hot Water Tank Is Rental. (id:61476)
562 Simcoe Street S
Oshawa, Ontario
The 1371 sq ft. dwelling was built in 1900 and has been divided into a commercial rental unit & (a one bedroom separate entrance apartment. Currently rented for $1475 all incl.) AAA Tenant. 200 amp. Accessory apartment completely separate from store front. 2 pc main floor. 3 pc Upper. 440 sq. ft. separate workshop with own entrance. Heated & powered. Wrap around driveway. **EXTRA Complies with the City of Oshawa.** (id:61476)
101 Timber Mill Avenue
Whitby, Ontario
This beautifully maintained townhome sits on a generous corner lot, offering exceptional space and comfort. The updated eat-in kitchen features a walkout with built-in blinds, leading to a 20x20 interlock patio and a fully fenced backyardperfect for entertaining! The main floor boasts a separate dining room, a bright living room, and a spacious family room. Upstairs, the primary bedroom features a 4-piece ensuite and a walk-in closet, while the second bedroom also offers a walk-in closet. The third bedroom includes an oversized closet, providing ample storage. Adding to the home's appeal is a fully finished basement with a spacious bedroom and a full bathroom, perfect for guests or additional living space. Interlock walkways enhance the home's charming curb appeal. A fantastic opportunity in a sought-after neighborhooddont miss out! (id:61476)
24 Nearco Crescent
Oshawa, Ontario
Modern 3-Storey Townhouse In Desirable North Oshawa. Built-in Single Car Garage With Direct Access Into Foyer, Long Driveway without sidewalk Can park 2 more cars. 2nd Floor Living & Dining Room W/O To Private Balcony. Pantry in Kitchen Area for plenty of storage. Ensuite Laundry. Energy Star Home. Minutes To Durham College/Uoit, 407, Shopping And Amenities, walking Distant to New Costco. (id:61476)
24 The Pines Lane S
Brock, Ontario
Spectacular Hewn Log Home with 3+1 bedrooms and 4 bathrooms on 2.27 acres on coveted street! This serene, expertly landscaped property boasts a fully fenced lot surrounded by mature growth trees for the utmost privacy. Entertainers dream backyard oasis with in-ground saltwater pool, hot tub and multiples patios! Meticulously renovated with modern upgrades inside and out, no expense has been spared! Enjoy the spacious kitchen with quartz countertops and large reclaimed walnut island complimented by newer appliances, living room with soaring cathedral ceilings and stone wood burning fireplace, large office, dining room with beautiful backyard views and walkout to back deck, engineered hardwood throughout the main floor. The principal bedroom boasts a vaulted ceiling and ensuite with heated floors. Upstairs bedrooms have ample storage! Bright and cheery finished basement with walkout and gorgeous views of the backyard and pool, powder room, bedroom, and ample storage with luxury vinyl plank floor throughout. Exuding character with approx. 120 year old beams and brick feature wall. Spacious two car garage and large private laneway! Hardwired security cameras and industrial LED floodlights. Plenty of outdoor storage with two mennonite built sheds with steel roofs and a coverall. Backup generator that runs entire house. Some windows and doors replaced in 2024. Amazing property to live at and play on! Don't miss it! Upgrades include: Roof and Pool Heater (2017), Upstairs Laminate Floor (2018), Composite Deck (2019), Front Walkway (2020), Kitchen and Landscaping (2021), Engineered Hardwood on Main Floor, Fencing, Basement Luxury Vinyl Plank, Pool Liner, Hot Tub (2022), Master ensuite and upstairs bathroom, Pool Surround, Laundry Room, Stair treads restained, spindles replaced and banister replaced (2023), Water Filtration System, Main Floor Bathroom (2024). (id:61476)
427 Centre Street
Oshawa, Ontario
New listing! This legal duplex in Central Oshawa is a fantastic opportunity for investors. This beautiful 9-year-old bungalow features two fully contained units with 9-ft ceilings on both levels, creating a spacious and modern feel. EACH UNIT boasts 3 bedrooms, 2 bathrooms, a separate laundry room, and a stylish kitchen with luxury vinyl flooring throughout. With 4 parking spots, 2 furnaces, 2 hot water tanks, and 2 electrical panels, this home is designed for maximum convenience and efficiency. The main floor offers 1,503 sq. ft., while the basement provides 1,356 sq. ft., making for a generous living space. Currently fully rented to great tenants, this property is a turnkey investment in a prime location! (id:61476)
1672 Pleasure Valley Path N
Oshawa, Ontario
A Must-See Townhouse in Northern Oshawa! This stunning 4-bedroom, 2.5-bathroom townhouse is packed with upgrades and situated in a peaceful neighborhood with breathtaking views of a ravine lot and a 3-acre park. The first floor offers a bright and open-concept living and dining area, seamlessly integrated with an upgraded kitchen, perfect for family gatherings. The second floor features two spacious bedrooms, a full bathroom, and a convenient laundry room, offering comfort and practicality. The third floor provides two additional generously sized bedrooms and a luxurious 4-piece bathroom, making it an ideal space for your growing family. Dont miss this incredible opportunity to make this beautiful townhouse your new home!**EXTRAS** ss fridge, stove, washer, dryer (id:61476)
137 East Shore Drive
Clarington, Ontario
Live the dream at Lake Breeze, the largest master-planned waterfront community in the GTA, nestled on the beautiful shore of Lake Ontario. Detached 4 bedroom 3 bathrooms + double garage + front porch +Balcony 2nd Floor+ deck. 2650 sq.ft. home. Steps away from waterfront. Located just 35mins east of Toronto, this unique and spectacular waterfront community offers a stunning selection of waterfront trails that wind through the neighbourhood and along the lake. Full view of Lake Ontario with covered balcony. Playground, nature trails along the lake, marina & restaurant, 5mins drive to 401. Luxury brand new detached house, 9ft ceiling on main, main floor laundry with access to garage. (id:61476)
81 Main Street
Brighton, Ontario
Calling all Business Owners with dreams of upgrading to historic Main Street in Beautiful Brighton, Ontario! Presenting a Live AND Work opportunity in the iconic "Jaques House", a 2nd Empire Duplex nestled in the downtown commercial area amongst other thriving businesses. A rare chance to be a part of a thriving core in a vibrant picturesque town with an active, loyal, and supportive community, visited by tens of thousands of tourists yearly. Brighton boasts proximity to Presquile Park, a strong Theatre and Arts Community, and many community-based events such as weekly Music In The Park, Brighton Applefest, Canada Day, etc.. The property has been the hub of several thriving businesses - a Yoga Studio, Psychotherapy and Counselling services, a Clothing and Jewellery boutique just to name a few. The property has been warmly and lovingly brought along and many important upgrades have been undertaken in the last few years, including mechanicals, insulation, windows, roofs, etc.. The front door opens into the main hallway and the soaring staircase and 13 foot ceilings will take your breath away. The front reception room is ideally suited for business as it fronts right on to Main St. A stunning family kitchen at the rear of the home overlooks large private gardens on 3 sides. It has been completely renovated without losing any charm and is anchored by the wood stove and exposed brick wall making this space the perfect place to curl up on a winter's evening. The enormous dining room was originally the centre of the home and has a stunning natural gas fireplace and separate staircase to the upstairs bedrooms and bathrooms. The home is easily divided on the first and second floors to provide 2 private units, each with separate full and half baths, and multiple bedrooms/offices/treatment rooms. One of the largest lots in the downtown core, with off-street parking for 6 plus a 2 car garage, this most-stunning property is a blank slate just waiting to launch your dreams! (id:61476)
66 Medley Lane
Ajax, Ontario
Welcome to 66 Medley Lane. This beautiful detached home offers 3+1 bedrooms and 2 bathrooms, featuring bright, spacious and updated living areas. Recently renovated wainscoting walls, laminate floors, hardwood stairs, baseboards, and a fresh coat of paint. Enjoy an expansive, fully fenced backyard retreat with a deck, surrounded by mature trees. An entertainers dream. The home is ideally located in a family-friendly neighborhood, just minutes from the lake, waterfront trails, schools, parks, shopping, groceries, restaurants and transit. Perfect for first-time buyers, couples, or investors. Maintenance fees include water, building insurance, and common elements. Don't miss this fantastic opportunity to own a detached home in Beautiful South Ajax! This one won't last long! (id:61476)
46 Garrard Road
Whitby, Ontario
~ Custom built home by the original owners! | Rare Opportunity In One Of Whitby's Most Sought-after Neighbourhoods! | Exceptional Detached 4 bedroom Home | Maintained By Its Original Owners In A Prime Family-friendly Location! | This Spacious home with over 2500 square feet features 2 Kitchens, multiple functional room areas, 4 Bedrooms, And 3 Bathrooms Has Endless Possibilities | Sitting On An Oversized Landscaped Lot, Surrounded By Gardens, Fruit Trees, And A Large Detached Workshop With Hydro And A Wood Stove Is Perfect For Year-round Enjoyment | The roof was made with a solid 2x6 construction | Top-rated Schools Are Just Minutes Away, Incl Dr. Robert Thornton Ps, Fairport Montessori, Stephen Saywell PS & St. Paul Catholic | Enjoy Year-round Fun At Willow Park With A Hockey Rink, Tennis Courts, Splash Pad & Playground | Walk Scenic Trails At Whitby Civic Park | Shopping Convenience Are Steps Away At Kendalwood Park Plaza, West Lynde Plaza & Thickson Place. Enjoy An Easy Commute just Moments From Hwy 401 & Go Train Stations | This Is More Than A Home - its A Lifestyle! (id:61476)


