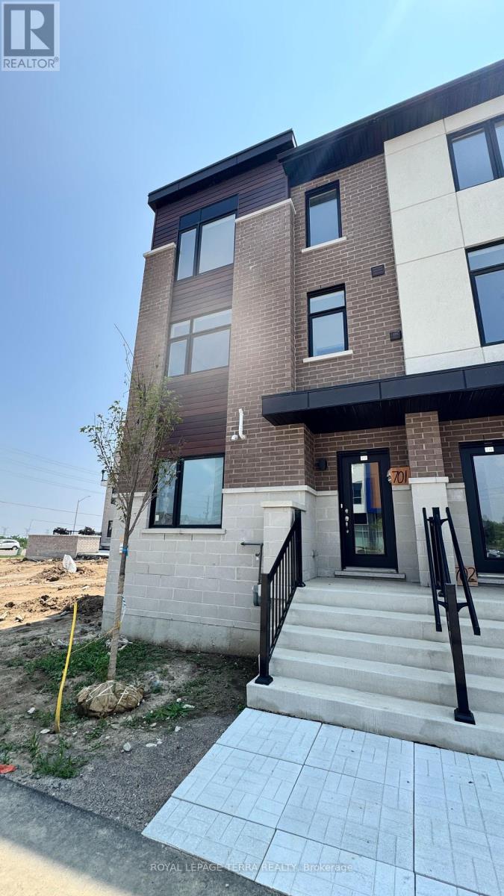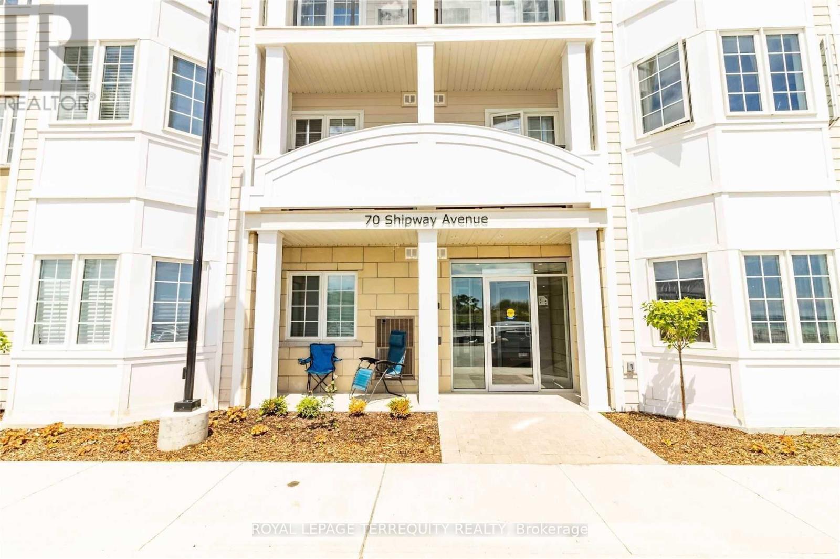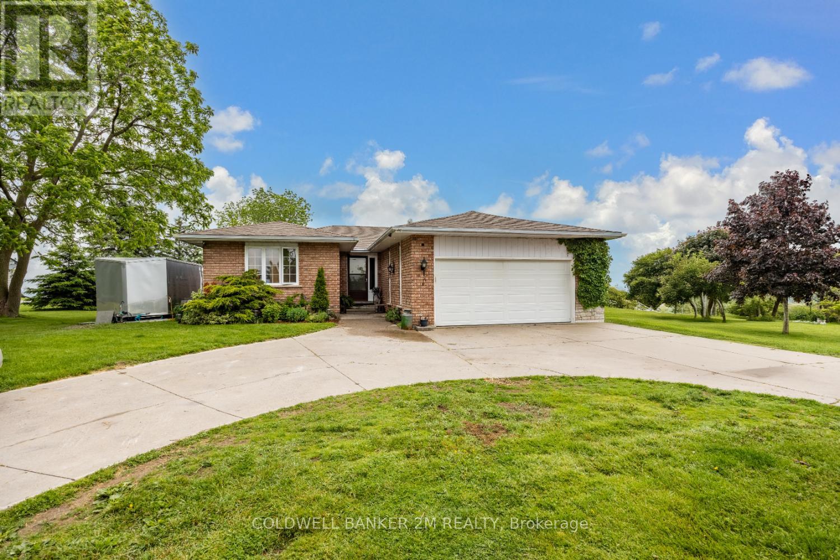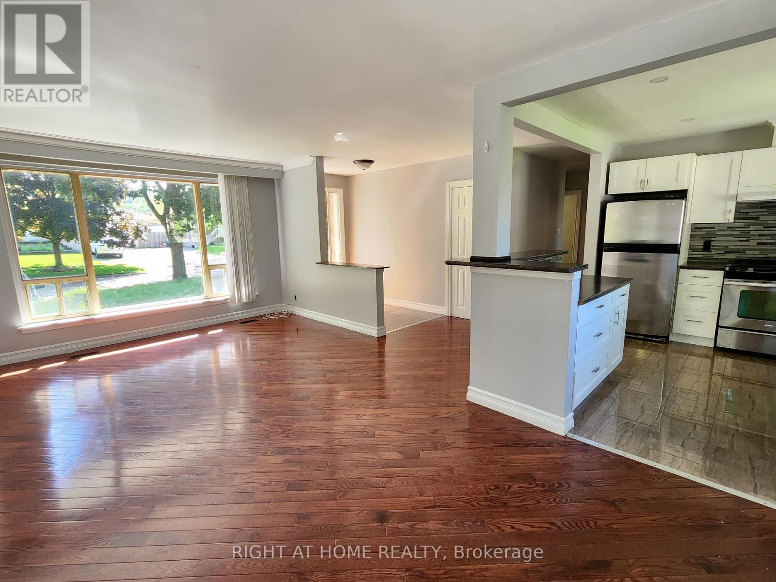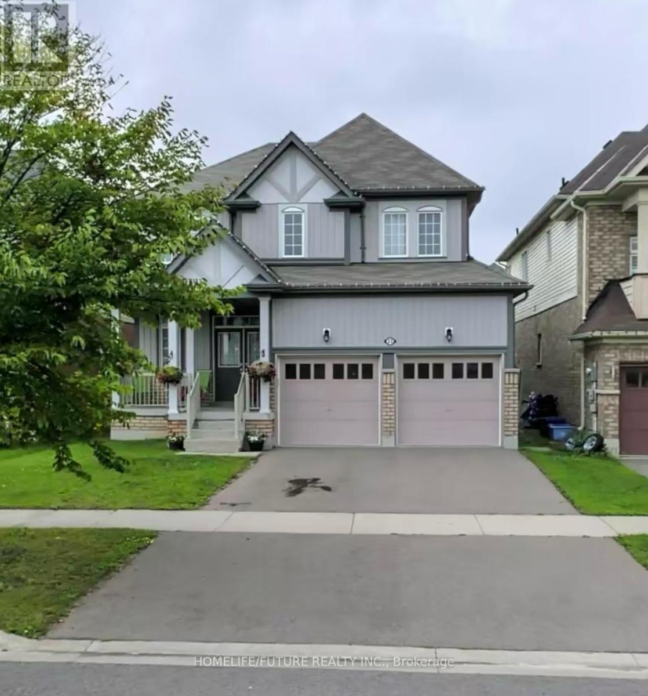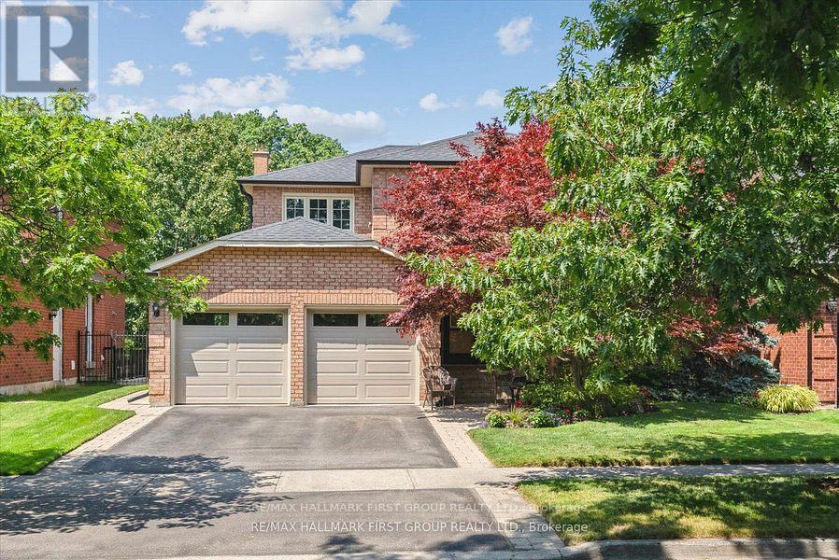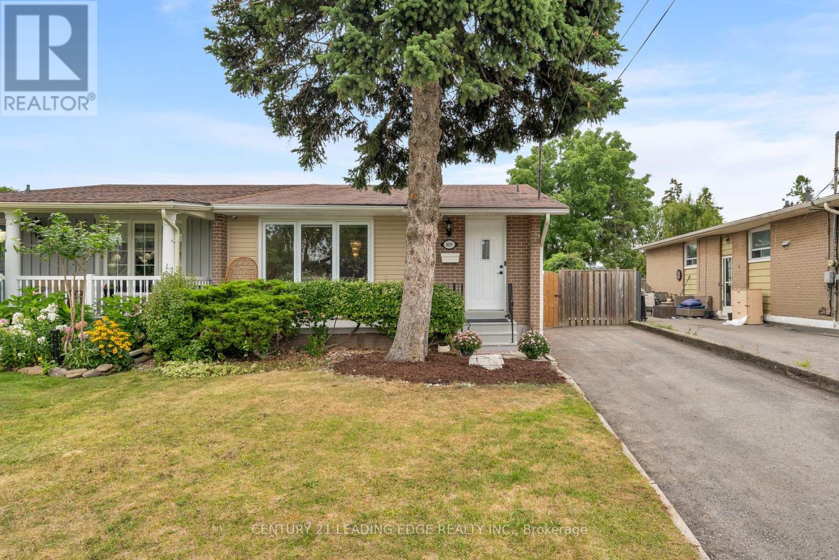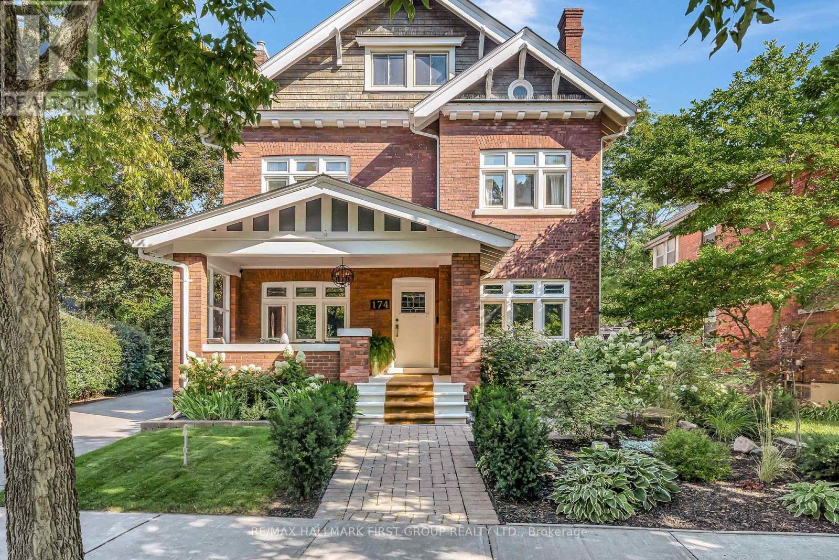112 - 454 Centre Street S
Oshawa, Ontario
** AGGRESSIVELY PRICED TO SELL ** ESTATE SALE ** INCLUSIVE CONDO FEES ... INCLUDES UTILITIES ... HEAT AND HYDRO, water, building insurance, common elements, and underground parking. Large 4-bedroom, 2-bath, 2-storey ground-level condo with approximately 1,954 sq ft (MPAC) of living space, plus an additional 400 sq ft private patio enclosed by wrought iron fencing. This estate sale unit offers incredible value and versatility with a layout that could offer a main floor bedroom if needed. Located in a recently renovated building backing onto green space and the Oshawa Creek Trail, maintained by the City and providing direct access south to Lake Ontario and north to Adelaide Avenue. The main level features a generous eat-in kitchen, 3-piece bathroom with walk-in shower, an oversized living room with picture window, and a large dining room with walkout to patio. Upstairs, you will find four spacious bedrooms, all with slim floor-to-ceiling corner windows with two overlooking the front/visitor parking (east) and two overlooking the green space (west) plus a central bonus area suitable for a family room, office, workspace or lounge. Also on this level is a walk-in style laundry closet with washer and dryer included. Laminate flooring runs throughout, with the main level flooring updated approximately one year ago. Includes exclusive use of underground parking space (#112) and storage locker (#112). Ample visitor parking available. Secure building with 24/7 locked entry, security cameras throughout, and an on-site superintendent available weekdays with emergency access after hours. An exceptional opportunity to own the largest condo in this building. Close to shopping, schools, transit, parks and just minutes to Hwy 401. Perfect for multi-generational living, investment, or those seeking abundant space and convenience. Please speak to the listing agent as prospective buyers will require a minimum 25% down payment if financing is needed. (id:61476)
111 - 1695 Dersan Street
Pickering, Ontario
FREEHOLD TOWNHOME!!! Welcome to 1695 Dersan St, Unit 111 (Lot 701), a stunning never-lived-in modern townhome offering 1,556 sq. ft. of stylish modern living space. With three bedrooms, 2.5 bathrooms, and a two-car tandem garage, this home is designed for comfort and convenience. The open-concept layout is filled with natural light from the many corner windows, creating a bright and inviting atmosphere throughout. The gourmet kitchen features quartz countertops, stainless steel appliances, a breakfast bar, and oversized windows. The living room flows seamlessly to the patio walkout, perfect for relaxing or entertaining. On the upper level, the spacious primary suite boasts a walk-in closet and private ensuite, while the additional bedrooms also feature large windows and ample closet space. Perfect for first-time buyers, young families, or newcomers, this move-in-ready freehold townhome is ideally located just minutes from Hwy 401, Hwy 407, and 10 minutes to Pickering GO Station. Enjoy the convenience of being steps from shops, restaurants, banks, groceries, schools, parks, and a brand-new shopping plaza. Prefer to pray at the Temple or the mosque? Look no further. ? Modern Living? Prime Location? Move-In Ready. Everything you need is right at your fingertips. Don't miss this opportunity to make this beautiful home yours! Road maintenance fees are only $162.00 per month. (id:61476)
111 - 70 Shipway Avenue
Clarington, Ontario
Spacious 749 sq ft 1+1 unit in the heart of the Port of Newcastle, overlooking the breathtaking views of Newcastle Marina and Lake Ontario. 2 Baths for your convenience and privacy. Open Concept, sun filled unit with upgraded high kitchen cabinets, quartz Countertops and breakfast bar. Upgraded flooring in combined Living and Dining rooms. Enjoy a walkout access to the glass fenced Terrace with clear panoramic view of the Marina and Lake Ontario. The Primary bedroom is a true sanctuary with gorgeous view from the large window, a walk in closet and 3 pc ensuite bathroom with frameless standup shower. Spacious Den perfect for an office setting or an extra bedroom. Featuring an ensuite Laundry room with a stackable washer and dryer, S.S. Fridge, S.S. Stove, S.S. Dishwasher and Range Vent. Plenty of visitor parking. Steps to Lake, Park and all amenities. Enjoy access to The Admiral Club where you can jump into the indoor pool , keep fit at the gym or have launch/ Dinner at the restaurant, or maybe read a book at the library or play a game of Billiard, or simply sit down, relax and watch a movie. When ready to party invite your friends or family to the party room for your special occasion. (id:61476)
997 Denton Drive
Cobourg, Ontario
Nestled in a prime Cobourg location, this meticulously maintained three-bedroom residence offers the perfect blend of elegance, comfort and convenience. From the moment you arrive, the inviting curb appeal sets the stage for the remarkable living experience that awaits within. The main level features a formal dining room, ideal for entertaining and a stylish guest powder room. The living room showcases a cozy fireplace and is framed by a bay window, seamlessly flowing into a well appointed upgraded kitchen with built in stainless steel appliances. Sliding glass doors open to an upper level deck perfect for indoor outdoor living. Upstairs, the spacious primary suite boasts a private ensuite bath and walk in closet, while a generous family room provides a versatile space for relaxation or gatherings. The unfinished walkout basement walks out to a porch and extra large backyard. Close to all amenities and schools. This home truly captures the essence of Cobourg living. (id:61476)
12855 Old Simcoe Road
Scugog, Ontario
Please Welcome To Market This 49 Acre Farmland Ranch Style Bungalow With Tons Of Potential. Minutes From Downtown Port Perry And Lake Scugog. This Three Bedroom Bungalow Has A Wood-Burning Fireplace, Open Concept Kitchen, Gorgeous Views And Walk Out Deck To Open Yard. Minutes From The 407. The Property Land runs corner across Old Simcoe/ Scugog Line (4) and has over (35) Acres Of Workable Land. There Are Natural Springs That Feeds A Small Pond & Farmer Cash Fields Has Been Tiled. Property Currently Has Tenant Willing To Stay, Great Source Of Extra Income or Purchase To Modernize And Keep! (id:61476)
332 Viewmount Street
Oshawa, Ontario
This well-maintained bungalow offers exceptional versatility with 3 bedrooms on the main floor and a 2-bedroom basement apartment perfect for extended family living or generating rental income. Both units are equipped with separate laundry for added convenience.The main level features a bright, open layout with hardwood floors, stainless steel appliances, and large windows that flood the space with natural light. The kitchen provides a walkout to a spacious deck and a private backyard, ideal for entertaining or relaxing. Additional highlights include parking for up to 5 vehicles, a roof replaced in 2011, and a prime location in the sought-after Donevan neighbourhood. Residents will appreciate close proximity to schools, parks, the Donevan Recreation Complex, and all major amenities, along with quick access to Highway 401 and just 10 minutes to the Oshawa GO station. (id:61476)
23 Edwin Carr Street
Clarington, Ontario
4 Bed, 4 Bath, Approx 2376 Sq Home In A Family Friendly Neighbourhood. Features Inclu: Double Door Entry, 9Ft Ceiling, LargeMaster Bedroom With 5Pc En-Suite. Close To Schools, Parks, Transit, Easy Access To Highway, And Shopping. (id:61476)
854 Antonio Street
Pickering, Ontario
A Family Dream Home with the Ultimate Backyard Oasis. Welcome to your next chapter! This beautifully updated 3-bedroom bungalow sits on one of the largest pie-shaped lots in the neighborhood, right in the heart of one of Pickering's most sought-after family communities. Just minutes from the lake, trails, schools, playgrounds, and dog parks, this is the perfect setting to raise children, make memories, and enjoy an active family lifestyle. Inside, the bright open-concept kitchen with stainless steel appliances makes mealtime and entertaining a breeze. The main floor offers three spacious bedrooms, including a primary with private 2-piece ensuite, all filled with natural light for a warm and welcoming feel. Downstairs, a fully finished basement with separate entrance adds incredible flexibility. Whether you need space for grandparents, teens, guests, or even a playroom/movie zone, the in-law suite has it all complete with fireplace, full kitchen, 3-piece bathroom, and private laundry. But the true highlight? The backyard. Professionally landscaped with over $150K in upgrades (2022), its designed for family fun and relaxation. Imagine summer days by the inground pool, kids splashing while parents unwind in the hot tub, or evenings hosting barbecues on the interlock patio surrounded by privacy and mature trees. With this oversized lot, there's even room to add a garage, storage bunky, or playhouse while still leaving plenty of space for kids and pets to play. This isn't just a home, its the place where your family can grow, thrive, and create lasting memories in a welcoming community. Don't miss your chance to own this rare gem! (id:61476)
40 Spiers Crescent
Ajax, Ontario
Poolside Living Backing Onto Conservation in South Ajax! This beautifully maintained 4+1 bedroom home offers the best of nature and neighborhood, backing onto lush conservation and just minutes to the lake, waterfront trails, parks, and schools. Pride of ownership shines throughout with an upgraded kitchen featuring stainless steel appliances, a gas stove, and quality cabinetry. Hardwood floors run through the main living areas, including a cozy family room with a wood-burning fireplace. Upstairs, the primary suite includes a walk-in closet, soaker tub, and upgraded shower. The finished basement extends the living space with a fifth bedroom, rec room and bathroom. Enjoy summer days by the in-ground pool and peaceful views of the trees this is a rare lifestyle opportunity in one of Ajax's most desirable and established communities. (id:61476)
809 Sanok Drive
Pickering, Ontario
Welcome to 809 Sanok Dr! Beautiful, rarely offered semi detached bungalow with a separate entrance to the basement apartment. Offering 2184 sq ft of bright and modern living space. Located in the highly prestigious West Shore area with many high ranking schools including Frenchman's Bay PS. Move in ready and turnkey with basement to rent for extra income potential or for extended family. Fantastic location close to the 401 and walking distance to the lake, scenic trails, schools, church, bus stop and all amenities. Very clean and bright with large windows and a lot of natural light. Large lot (35ft by 132ft) with a large fully fenced backyard and covered porch to relax and enjoy. Driveway can fit 3 cars. Basement offers income potential and is 1092 sq feet with a large bedroom but there is space for multiple rooms to be added. Minutes away from Pickering Town Centre, Pickering GO station and highway 401. Home is a must see, offering exceptional value in a prime location. (id:61476)
39 Southway Drive
Clarington, Ontario
This beautifully maintained 3+1 bedroom bungalow offers comfort, style, and a prime location on a peaceful, tree-lined street. The bright living room welcomes you with gorgeous luxury plank vinyl flooring, crown moulding, and a large picture window that fills the space with natural light. The renovated kitchen features granite countertops, stainless steel appliances, and plenty of cupboard and counter space, perfect for everyday living and entertaining. Three spacious bedrooms on the main floor all include updated luxury plank vinyl flooring, closets, and bright windows. The separate entrance leads to a fully finished basement boasting a large recreation room with pot lights, a fourth bedroom, a 3-piece bathroom with a shower stall, and a laundry room with a window and separate space. Step outside to a large, fully fenced backyard with a patio and mature trees, ideal for summer gatherings and outdoor relaxation. Recent upgrades include new flooring throughout with original hardwood underneath, new interior doors and baseboards, fresh paint, updated kitchen doors and a new kitchen fridge, stove and dishwasher. Close to Bowmanville Valleys, a popular destination for biking and scenic walking trails, and only minutes to all amenities. A wonderful opportunity for families, downsizers, or investors alike, this home is truly move-in ready! (id:61476)
174 King Street W
Cobourg, Ontario
Magazine worthy-- Impeccably maintained from inside out, with modern updates, this 2.5 storey stunner is located on Cobourg's downtown strip. Known as a 'JEX', this home marries character, charm and historic appeal just steps to the Lake Ontario & the West Beach! Period details in impeccable condition are showcased throughout; stained glass windows, crown moulding, hardwood flooring, baseboard & trim! The absolute best front porch leads to the main floor which features an office/den overlooking King St., a formal living & dining room combination w/ bay windows, fireplace, warm earth tones to ground this space plus wood built in's, a pass through from the dining area to the brand new kitchen which offers soaring ceilings, built-in wall oven, quartz countertops & backsplash & functional prep space. Two guest bedrooms, a gorgeous 4pc. bathroom, access to the mature and private backyard as well as the single car garage complete this level. The 2nd floor, previously used as an in-law suite offers space to re-create the kitchen in the current gym, a 3pc. bath, access to the upper level deck overlooking the yard, a designated laundry room, 3rd bedroom and a large family room w/ hardwood flooring & bright windows. The primary suite spans the entire 3rd floor offering a modern yet sophisticated aesthetic w/ round window detail & a 4pc. ensuite with a clawfoot tub. The expansive back deck overlooks lush gardens and court yard like design. Enjoy a night on your porch, your pergola covered patio or entertaining inside with style. In the heart of it all, the curb appeal, the condition and the location are well worth the move to downtown! (id:61476)



