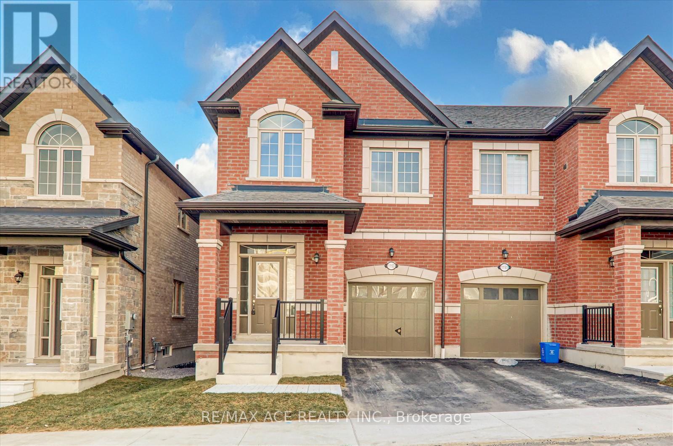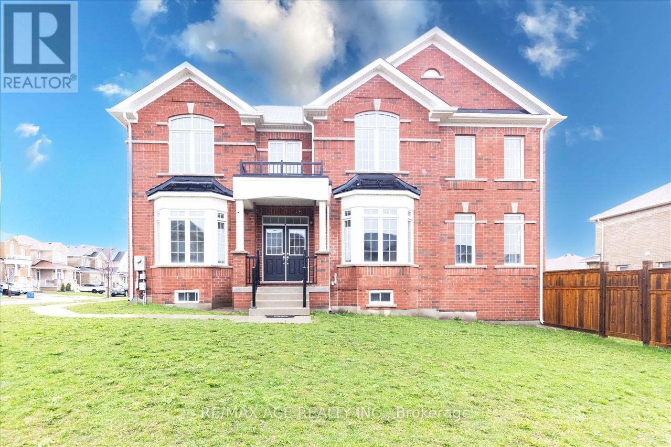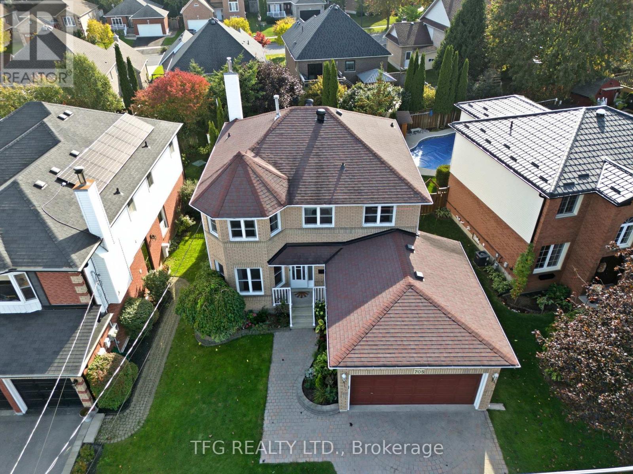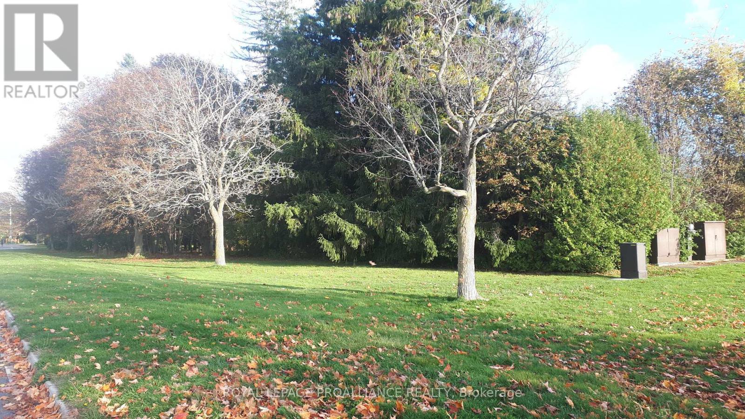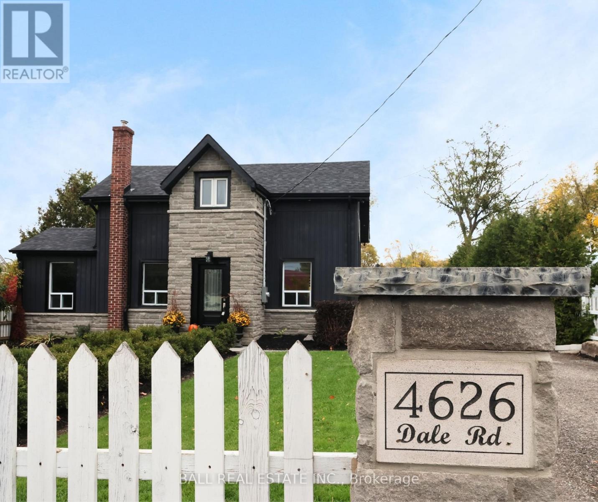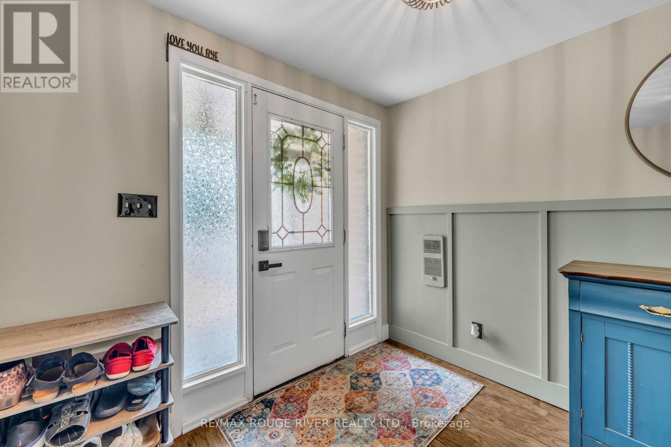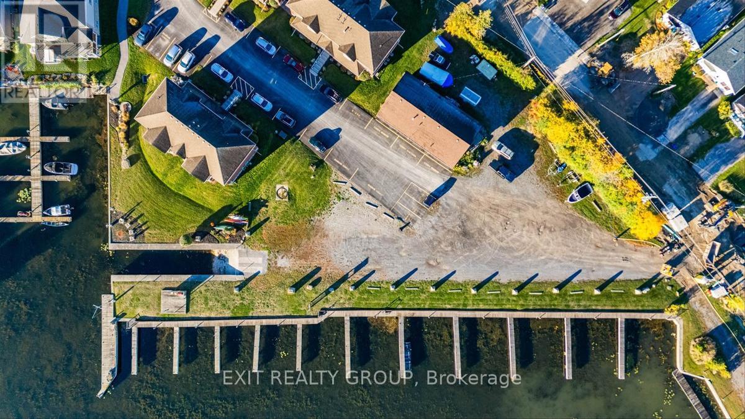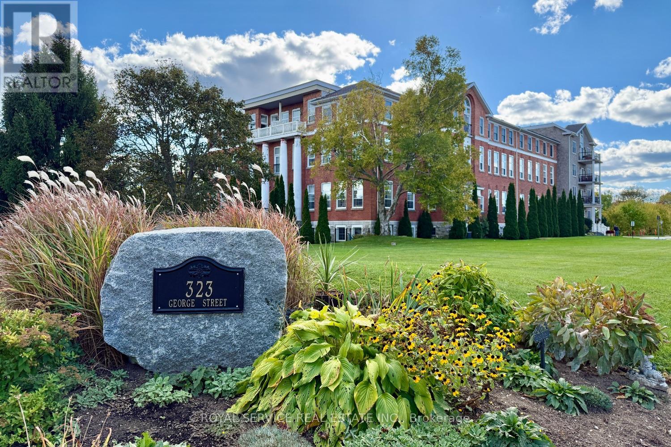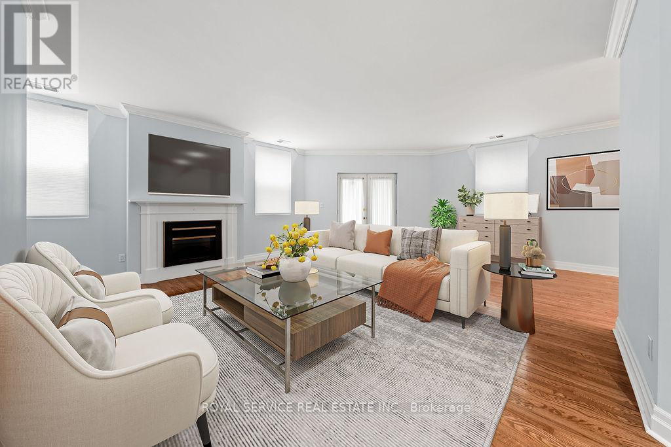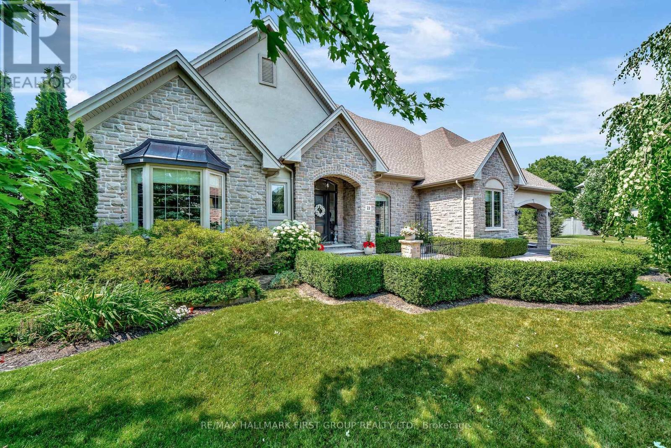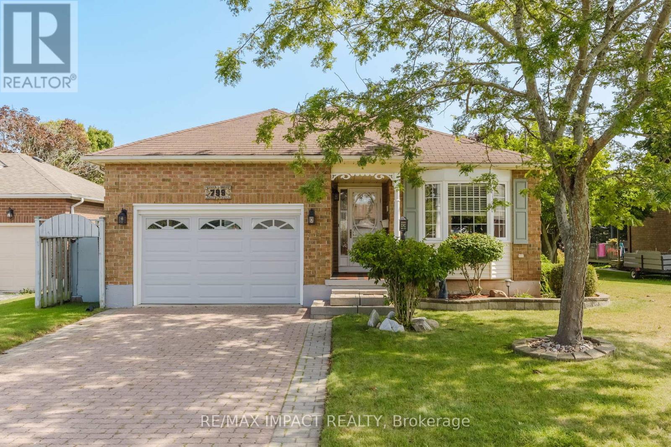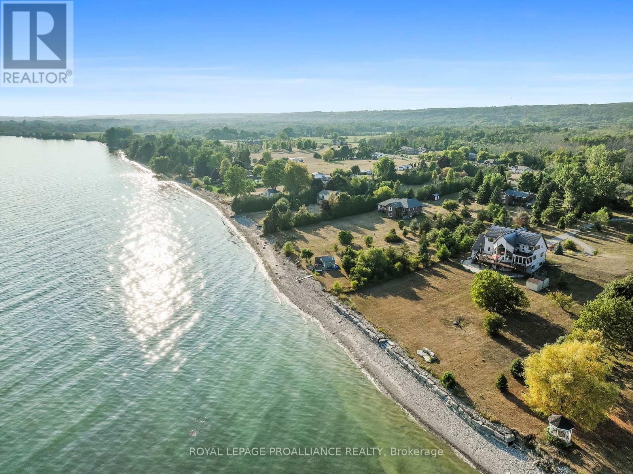1153 Azalea Avenue
Pickering, Ontario
Presenting a semi-detached 3-bedroom, 3-bathroom home with 2 parking spaces. This beautifully designed property features an unfinished basement with a walkout to the backyard. Bonus: City-approved documents for basement construction are included with the listing, offering great potential for customization or rental income. Don't miss out on this exceptional opportunity! Let me know if you'd like further refinements! (id:61476)
114 Noden Crescent
Clarington, Ontario
Beautiful Conner lot With 4 Bedroom House with combined with eat in kitchen. Walkout through Kitchen to Backyard. No Side Walk, park 4 cars parking in driveway! Minutes Away from Great Schools, Parks, Shopping, Restaurants, Bank & community center. hot water tank owned. **EXTRAS** Stove, Fridge, Hood fan & Dishwasher. (id:61476)
705 Carlisle Street
Cobourg, Ontario
Beautiful large family home with functional layout, well appointed principal rooms and large bedrooms in a popular neighbourhood in Northwest Cobourg. Boasting over 2800 square feet of finished living space this well-maintained home offers space for the whole family and a wonderful space to host friends and family. Step into the welcoming front foyer with winding staircase and large front closet. Front living room with bay window opens to the back family room with cozy gas fireplace. Spacious eat-in kitchen with breakfast nook, new stainless steel appliances, and walkout to large covered deck. Formal dining room conveniently just off of the kitchen. Main floor also offers a large laundry room with laundry sink and convenient garage access and a 2-piece powder room. Unwind in the ovversized primary retreat with walk-in closet and 4-piece ensuite with soaker tub and separate shower. 3 additional generous bedrooms all with double closets and a 4-piece bath complete the second level. The fully-finished basement offers an expansive rec room with dry bar as well as a home office and large utility/storage room. The 3-season sunroom and covered back deck overlooking the fully fenced private yard with mature trees and gardens offer the perfect space to relax and enjoy some time outdoors. Property has irrigation system. Conveniently located just steps from schools, parks, restaurants, stores, mall, movie theatre and hospital and a short drive to Cobourg Beach & Marina, downtown shops and restaurants with quick access to the 401 & Port Hope. Recent updates include: kitchen appliances (2024), Furnace & AC (2022), refinished pergola, and interior painting. If you're looking for a bright and spacious family home with great curb appeal in a great neighbourhood and community - this is it! (id:61476)
198 Victoria Street N
Port Hope, Ontario
Rare offering of 300 by 160 foot plus potential development site in Port Hope. Located in a prime residential area, close to schools, shopping, medical and recreational facilities, this site offers multiple potential development options to the builder. The existing house and secondary structures would need to be removed and municipal approval of any development project required. (id:61476)
4626 Dale Road
Port Hope, Ontario
Charming Century Home in the Hamlet of Welcome. Step into this beautifully renovated century home that perfectly balances heritage character with modern comfort. Offering three bedrooms plus a versatile main-floor den that could easily serve as a fourth bedroom or home office, this property provides both flexibility and warmth. The spacious eat-in kitchen is the heart of the home, featuring heated ceramic floors and a walkout to a covered porch that leads to a sunlit deck-ideal for morning coffee or evening gatherings. Two full bathrooms and thoughtful updates throughout combine comfort with timeless charm. Set on a fully fenced, country-sized lot stretching an impressive 380 feet deep, the property also includes a small detached garage or workshop-perfect for hobbies, storage, or weekend projects. Located in the friendly Hamlet of Welcome, you'll enjoy the tranquility of country living just minutes from Port Hope and Highway 401. This is a home where craftsmanship meets comfort, where the past and present come together, and every detail invites you to stay. (id:61476)
59 Peacock Boulevard
Port Hope, Ontario
Welcome to 59 Peacock Boulevard, a beautifully maintained end-unit townhome on a large, mature corner lot in one of Port Hopes most desirable neighbourhoods. This bright and inviting home offers 4 bedrooms, 1.5 bathrooms, and a finished basement, combining space, comfort, and community charm. The sunny kitchen and dining area overlook a quiet street, creating a warm and welcoming space for family meals. At the back, the spacious living room opens onto a refinished second-floor deck surrounded by mature trees, offering a peaceful, treehouse-style retreat with views of the fully fenced backyard, perfect for relaxing or entertaining. Inside, efficient baseboard heating is complemented by a natural gas fireplace, providing cozy comfort and lower energy costs. The attached garage adds everyday convenience and extra storage space. Upstairs, the primary bedroom connects to a fourth bedroom currently converted into a large walk-in closet, ideal as a nursery, dressing area, or home office. Two additional bedrooms offer flexibility for family, guests, or workspace needs. The finished basement adds valuable living space, perfect for a rec room, gym, or media area. Outside, the end-unit location provides extra light, privacy, and yard space, enhanced by mature landscaping and friendly neighbours in this family-oriented community. Located close to schools, parks, trails, shopping, and with easy access to Highway 401, this move-in-ready home blends small-town warmth with modern convenience.59 Peacock Boulevard offers the best of Port Hope living; bright spaces, a beautiful lot, and a welcoming community to call home. (id:61476)
101 Harbour Street
Brighton, Ontario
RARE LAKE ONTARIO WATERFRONT OFFERING - Development, Marina, or Private Estate. Situated on Brighton's shoreline with 495 feet (MOL) of improved waterfront, this unique property combines versatility with unmatched potential. The 0.6-acre upland parcel and 2.43-acre water lot are enhanced by 24 fully serviced docks, upgraded shoreline protection, and a rustic 1,800 sq. ft. log building that can serve as offices, retail, a clubhouse, or residence. Developers and investors will appreciate the sites history of site plan approval for three 4-plex condominiums (lapsed, re-application required), while entrepreneurs can immediately capitalize on the boutique marina or recreational waterfront business opportunity. Potential to build 18-24 unit condos exists. For those seeking a private retreat, the property offers the rare chance to build a custom luxury residence or multi-generational estate, on full municipal services, directly on Lake Ontario. With municipal servicing in place and a prime location just minutes from downtown Brighton and Presqu'ile Provincial Park, this property sits only 90 minutes east of Toronto, 30 minutes from Prince Edward County, and 2.5 hours from Ottawa offering a once-in-a-lifetime opportunity to own and shape one of Ontario's rarest waterfront assets. (id:61476)
103 - 323 George Street
Cobourg, Ontario
This stunning two-bedroom, two-bathroom condominium represents modern living at its finest with a thoughtfully designed open concept layout that maximizes space and natural light throughout. The unit features a private terrace accessible through elegant walk-out doors, creating seamless indoor-outdoor entertaining opportunities while providing a peaceful retreat from daily life.The primary suite includes a convenient three-piece ensuite bathroom, ensuring privacy and comfort. In-suite laundry facilities add practical convenience to everyday routines, while the designated storage locker provides ample space for seasonal items and belongings.Fitness enthusiasts will appreciate the unit's proximity to the workout room, making it remarkably easy to maintain an active lifestyle without leaving the building. The location truly shines with its walkable access to downtown amenities, where residents can explore diverse restaurants, entertainment venues, and local attractions.The nearby Waterfront Trail, located just minutes away on 3rd Street, offers scenic walking and cycling opportunities along the beautiful shoreline. Beach lovers will find sandy shores within easy walking distance, perfect for morning jogs, sunset strolls, or summer relaxation. The local marina provides additional waterfront charm and recreational boating opportunities.This property combines the convenience of contemporary condo living with the appeal of a vibrant community atmosphere. Whether you're seeking a permanent residence or weekend retreat, this unit offers the perfect balance of comfort, location, and lifestyle amenities. The combination of modern features and prime positioning creates an ideal setting for those who appreciate both urban conveniences and natural beauty. (id:61476)
1 - 220 Church Street
Cobourg, Ontario
Take a walk through the park....because, you are already in "The Park". The exquisite Victoria Park is just steps away from your front door. Or take a walk downtown.... you already are, downtown. The picturesque "Historic Downtown Cobourg" with all the restaurant/pub revival happenings and many new shops. Follow the sunshine a few steps, down to the waterfront and ponder the ever changing Lake Ontario. Meet old friends at the harbour, for lunch, and stroll back home to your stunning Parkside Condo to "solve the worlds problems," with your guests, over coffee or a drink on the terrace, overlooking "your park". Feels like a vacation, it sort of is, and you deserve it, you've earned it. Two condos converted to one beautifully sumptuous space. Entertain many, if you like, or just enjoy the amount of room you are accustomed to without the maintenance. Enjoy this freshly updated space or add your discerning touches. Leave both your cars in your heated underground lot and walk to your advisers appointment. No more lawnmowers, no more shovels. It's time to LIVE. (id:61476)
22 Rosslyn Drive
Brighton, Ontario
Tucked into one of Brightons most desirable areas, this custom-built executive home spans a rare double lot and is designed for living large, with every detail thoughtfully considered. Totalling over 5000 sqft of finished living space with 4 beds, 4 baths, it is truly one of a kind! Step onto the interlock walkway and into a grand foyer that opens into a stunning great room, where soaring ceilings, gas fireplace w/ dimmer light, hardwood flooring, and cherry built-in entertainment wall set the tone for the homes elegant flow. The main level offers seamless transitions between the formal living room, dining room complete with walkout to the elevated, covered deck overlooking protected land and an executive maple & cherry kitchen outfitted w/ granite counters, centre island, gas cooktop, double wall ovens, walk-in pantry & breakfast nook w/ second walkout to the uncovered, upper deck w/ retractable awning. The serene primary suite featuring a water closet, glass walk-in shower, whirlpool tub, custom double-sink vanity & spacious walk-in closet has you relaxing in luxury. A main-floor office w/ extensive built-ins overlooks professionally landscaped grounds w/ 7 zone, in-ground sprinkler system for easy maintenance, while the main floor laundry room is what dreams are made of. A wide staircase leads to the lower level which is fully finished w/ walkout! Expanding your living space and lending to a in-law suite or any hobby, this level features a kitchenette, 3 bedrooms, 2pc powder room & 4pc bath, cozy 4-season sunroom currently used as a second office, plus a cedar closet, cold cellar, & a walkout workshop built under the garage. Heated floors run throughout the entire lower level, as well as inside the oversized 2-car garage w/ inside entry. Built with quality & care, the features are extensive. Just minutes from Brightons amenities, trails, and the shores of Presquile Bay, this is a home where thoughtful design and natural beauty meet- ready for your next chapter. (id:61476)
799 Daintry Crescent
Cobourg, Ontario
Welcome to this charming 3-bedroom home, perfectly situated near schools, parks, and shopping. Ideal for entertaining, the formal living and dining rooms offer elegant spaces for gatherings. The bright and open kitchen has been thoughtfully renovated and seamlessly flows into the family room, where you'll find a cozy gas fireplace and direct access to the private backyard perfect for both relaxation and play. The lower level is a true bonus, featuring a versatile rec room, a soothing sauna, a convenient shower, laundry facilities, and a workshop for all your hobbies. The gas fireplace not only adds warmth but also serves as an efficient supplementary heating source. Enjoy the serene privacy of the beautifully maintained backyard, a peaceful retreat for outdoor enjoyment. The roof was replaced in 2024. This home has been lovingly cared for and is truly a pleasure to experience. (id:61476)
263 Lakeshore Road
Brighton, Ontario
PARADISE ON 180 ft OF PRISTINE LAKE ONTARIO WATERFRONT! 263 Lakeshore Road, Brighton-This executive waterfront residence on nearly 3acres of privacy with 4 Bed and 6 Bath, less than an hour from the GTA, blends modern elegance with natural beauty, creating a true entertainer's paradise. Enjoy sprawling outdoor spaces, uninterrupted shoreline vistas & tranquil mornings by the water's edge. Host unforgettable gatherings against shimmering sunsets, or relax in serene luxury. The main floor features ceiling-to-floor windows framing panoramic lake views, flooding the great room with light. Striking gas fireplace anchors the space, while the open-concept design flows effortlessly into the chef-inspired kitchen and dining area, seamlessly connecting to the screened-in sunroom and expansive composite deck. A versatile wing offers a spacious area ideal for an in-law suite or games and entertainment lounge, complete with a 3-pc bath and separate entrance. A separate office and laundry room complete the main floor. Upstairs, the Primary suite is a private sanctuary with a Juliette balcony overlooking the water...perfect for evening wine under the stars, spa-inspired ensuite with double walk-in shower and massive WI closet. A two-sided fireplace connects the suite to the loft, adding warmth and architectural drama. 3 additional bedrooms provide ample space for family or guests. The lower level offers a walkout to a covered patio, extending living space outdoors. Thoughtful features include a kitchenette in Rec room, cold storage, dog run & pet grooming mud room plus direct access to the double car garage-ideal for both convenience and functionality. Efficient geothermal heat/cool system. Minutes from amenities, marinas, conservation parks, shopping, waterfront dining, and a short drive to Cobourg or Prince Edward County's award-winning wineries, white sand beaches & acclaimed restaurants. This isn't just a home - it's your exclusive gateway to the ultimate waterfront lifestyle! (id:61476)


