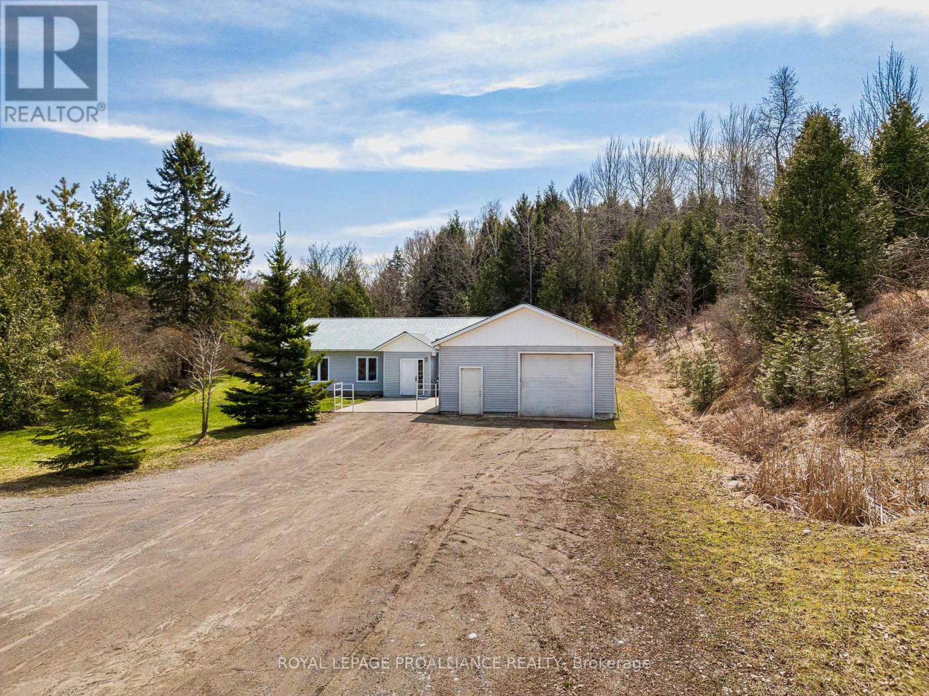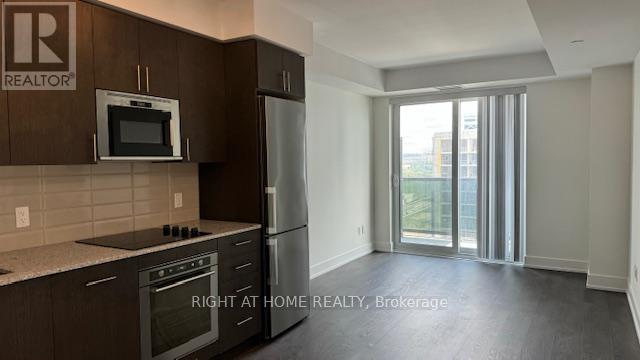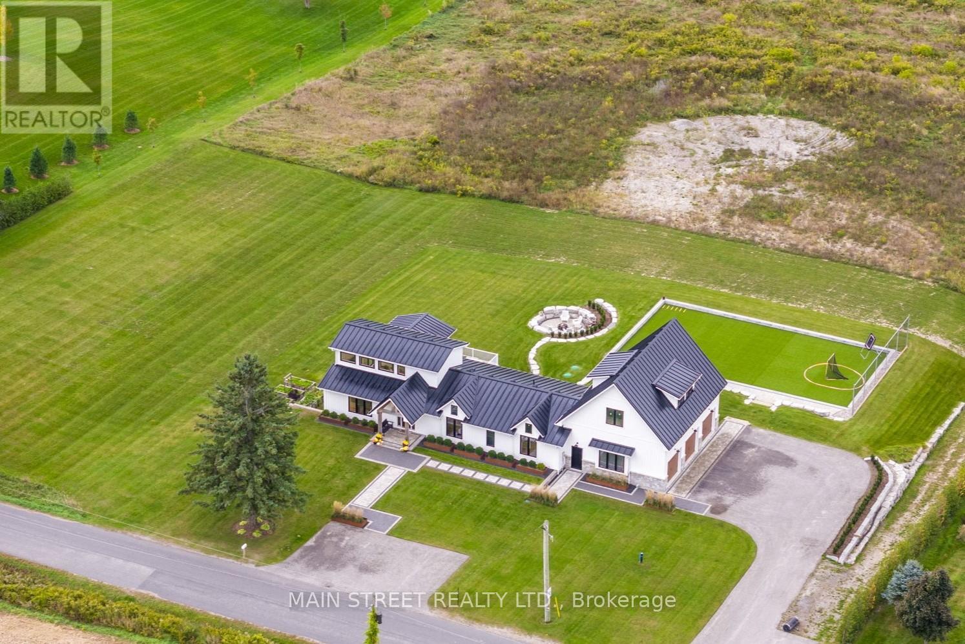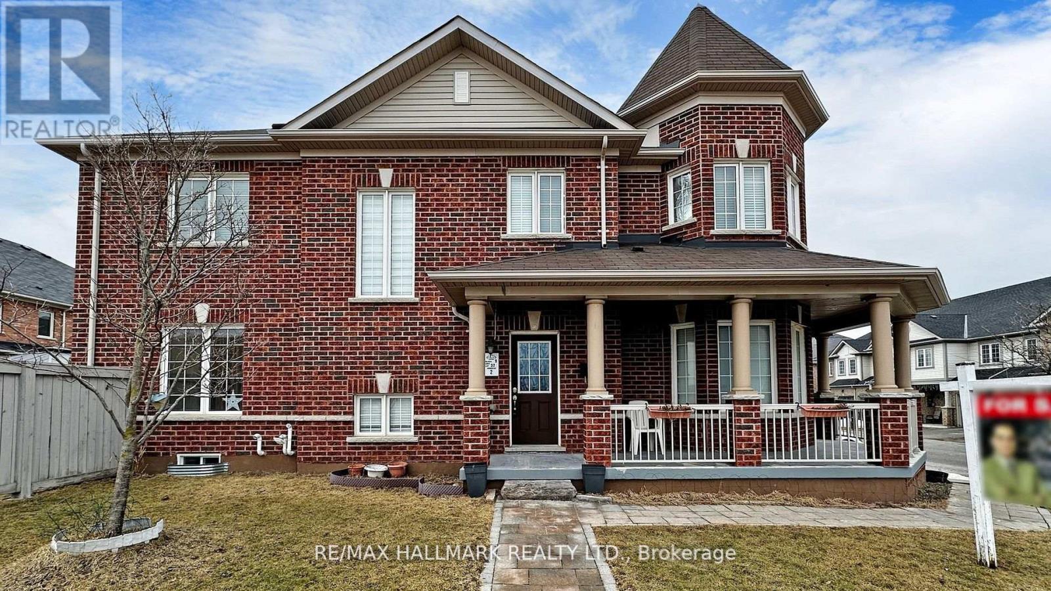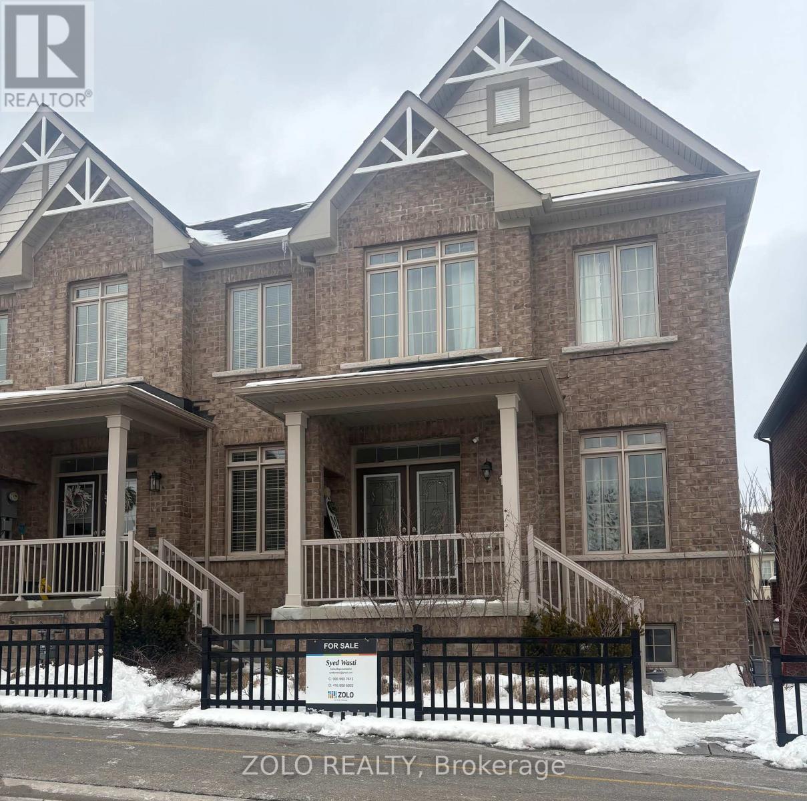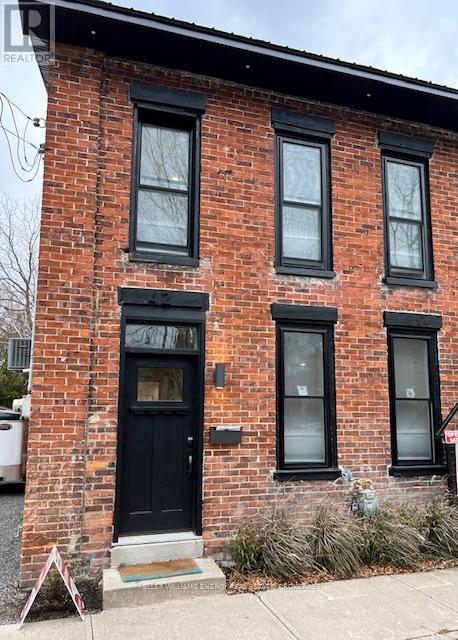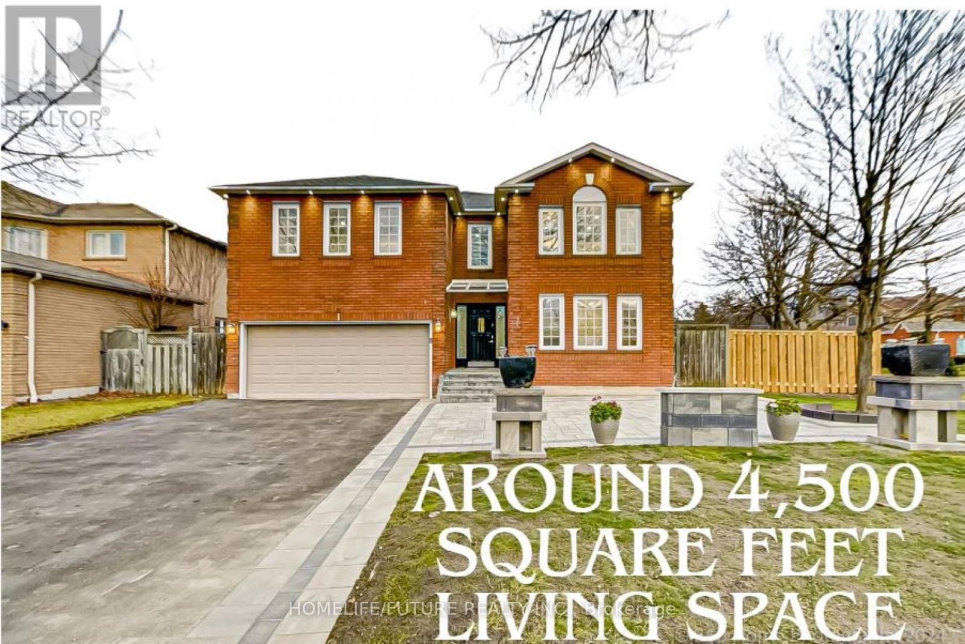314 County Road 30 Road
Brighton, Ontario
Private spot on the cusp of Brighton. One level living with a 32x25 attached garage. Lovely open concept kitchen/dining space. Dining room offers built ins for a great coffee/bar area. Convenient Walk in Pantry just off the kitchen. 2 bedrooms and a bath share this wing of the house. The large living room is impressive and bright. Primary bedroom on the other side of the house is great for privacy from other bedrooms. It also offers a 4 piece ensuite bath and walk-in closet. Great outdoor spaces, tonnes of parking and an oversized garage for all the toys, hobbies or storage you need. Sit back and listen to the birds, toast some marshmallows on the fire and relax in your private spot yet close to town. (id:61476)
B-11 - 1653 Nash Road
Clarington, Ontario
Spacious 3 Bed 3 Bath 1,660 sq. ft. 2-storey condo in Parkwood Village, Courtice! This beautifully upgraded home features an open-concept living and dining area with a charming two-sided fireplace, upgraded laminate flooring (2018), and a renovated kitchen with white cabinetry, quartz countertops, and a large sink. French doors lead to a stunning solarium with skylights and wall-to-wall windows, creating a bright and inviting space. The spacious primary bedroom boasts a Juliette balcony, walk-in closet, and a 4-piece ensuite with a soaker tub and walk-in shower. Two additional bedrooms offer southern exposures and large closets, complemented by a third full bath and upper-level laundry with an updated washer and dryer. Enjoy a low-maintenance lifestyle with all water consumption, exterior maintenance, snow clearing, salting, and year-round garden care included. Residents also have access to tennis and pickleball courts, two car wash bays, and a private storage locker just steps from the unit. The party room is available to all owners at no charge. Conveniently located within walking distance to grocery stores, restaurants, the Courtice Community Centre, and top-rated schools, with easy access to Highways 418, 407, 401, and Oshawa GO. Don't miss this incredible opportunity schedule your viewing today! (id:61476)
2485 Bandsman Crescent
Oshawa, Ontario
Welcome to Your Dream Home! Discover This Exceptional, One-of-a-kind Residence Nestled In The Highly Sought-after Windfields Community. Built By The Reputable Tribute Homes, This Property Boasts The Largest Lot In The Entire Subdivision, Offering Unmatched Space & Endless Potential For Luxurious Outdoor Living. Featuring 4 Spacious Bedrooms, 4 Bathrooms, Over 3,000 Sq Ft of Above Ground Living Space, 8-Car Parking (6-Car Driveway + Double Car Garage, No Sidewalk), Legal Separate Basement Entrance - Perfect For Future In-law Suite Or Income Potential, Massive Pie-Shaped Lot Backing Onto Ravine - Imagine Your Dream Pool, Basketball Court, Or Private Oasis. Located Just Minutes From Ontario Tech University, Durham College, Schools, Costco, Restaurants, Shops, Public Transit, & More. This Home Offers The Perfect Blend Of Luxury, Convenience & Lifestyle. Dont Miss This Rare Opportunity. A Must-see For Families & Entertainers Alike! (id:61476)
1913 - 2550 Simcoe Street N
Oshawa, Ontario
Welcome To This Spotless, Bright, Spacious & Well Laid Out 1 Bedroom Plus Den Unit In The Iconic UC Tower Built By Tribute Communities Who Are The Recipients Of Durham's Builder Of The Year Award! This Building Is Conveniently Located Near Durham College, ON Tech University, 407 & Is In Walking Distance To Shopping Plazas, Restaurants, Costco Etc. This Well Laid Out Building Has A Warm Layout And Includes Over 20,000 Sq/Ft Of Exceptional Amenities Inclusive Of Outdoor Bbq Area, Concierge, Guest Suites, Gym and Media Room to name a few plus It Is Also On The Transit Line! This Modern Unit Offers A Great Sized Balcony Plus A Juliet Balcony In The Primary Bedroom Which Offers A Great East View Of The City. The Den Is A Large Enough Separate Area That Can Be Used As A Second Bedroom / Office. Unit Comes With 1 Double Sized Locker And 1 Parking Spot. (id:61476)
6346 Clemens Road
Clarington, Ontario
Extraordinary country estate! A one-of-a-kind retreat on 10 breathtaking acres! Experience the pinnacle of country living in this newly built, custom bungalow, with sweeping pastoral views of rolling hills, horse pastures, and lush orchards. Inside, every detail exudes elegance, from soaring 18-foot ceilings and clerestory windows, to engineered hardwood flooring throughout. The stunning designer kitchen is first class, featuring a top-of-the-line La Cornue range, an integrated SubZero refrigerator, and fantastic 8 by 5 island with honed porcelain waterfall countertops. The open-concept design is flooded with natural light with floor-to- ceiling windows in nearly every room. Multiple walkouts access the expansive composite deck that spans the entire back of the home.The thoughtfully designed layout is perfect for families and entertainers alike, offering spacious bedrooms with custom closet organizers, spa-like 5- piece bathrooms, and a stylish laundry/boot room with custom built ins & waterfall quartz counters. Amazing 750-square-foot loft (unfinished) over garage, can be reimagined in endless ways to suit a familys needs as an office, bunk room, entertainment area, gym, or completely separate living quarters. Outside, adventure awaits! Explore the winding trails on foot or by ATV, gather around the fire pit under the stars, or transform the custom 2,800 sq. ft. turf sports field into your own private skating rink in the winter. The impressive 3-car garage, with 10-foot doors and space for up to five vehicles, adds to the incredible functionality. With unparalleled views and quality craftsmanship, this estate is a rare opportunity to own true countryside perfection. EXTRAS: Main floor 2080 S.F. - Finished walkout basement 1400 S.F. -Loft over garage 750 S.F. Timber Tech Composite Deck - 2800 S.F. Turf Sports Field - Groomed Trails - Pond - 5 Mins to 407, 7 Mins to DT Bowmanville - Composite Siding - 20 Car Parking - Front yard irrigation. (id:61476)
2 Telstar Way
Whitby, Ontario
Nestled in the charming Brooklin area of Whitby, this corner unit townhouse offers a perfect blend of space, style, and functionality. Designed for modern living, it provides an airy, open-concept layout with abundant natural light and thoughtful details throughout. A family-friendly and growing community, close to shopping and all other amenities with easy access to Hwy 407 & 412, making them ideal for commuters. This is the perfect home for families, professionals, or downsizers looking for style, space, and convenience. Main Floor with Open Concept with Large Windows for Abundant Natural Light. Extra Room on Main Floor Can be Used As 4th Bedroom or Home Office. Front & Backyard Interlocking. Do not Miss it.*** (id:61476)
6600 & 6680 Best Road
Clarington, Ontario
This stunning property at 6600 & 6680 Best Rd, Rural Clarington offers a rare chance to own two detached homes on 47.48 acres in a highly sought-after location. Heres a detailed breakdown of its incredible features:Two Spacious Homes:6600 Best Rd (2,532 sq. ft) Designed for entertaining, featuring a massive sunroom, secondary kitchen, inground pool, wrap-around covered porch, and a country kitchen with a 9ft granite island. 6680 Best Rd (2,464 sq. ft) Renovated with classic finishes, hardwood floors, 4 bedrooms, 2.5 baths, attached 2-car garage, and access to the barn.Luxury & Comfort Features: Cozy wood-burning fireplaces in both homes.Finished basement (6600 Best Rd) with 9ft ceilings, games room, pool table, bar, and 4+1 bedrooms.Scenic countryside views from both homes.Equestrian & Outdoor Paradise: 12-stall barn with water, hydro, hay storage. -mile private race track on the property!Multiple paddocks + 6-8 acres of forest at the back. Inground swimming pool (6600 Best Rd) + expansive outdoor space.Prime Location:Minutes to Highway 115/35 & 407 for easy commuting.High-speed internet (Bell & Rogers available)perfect for remote work or modern living.MPAC-listed sizes for both homes.Ideal for multi-generational living, equestrian enthusiasts, or investors. This is a once-in-a-lifetime opportunity to own a luxury country estate with endless possibilities. Whether you're looking for a private retreat, horse farm, or income-generating property, this has it all! (id:61476)
14 Aldridge Lane
Clarington, Ontario
Beautiful open concept, bright and spacious Semi-detatched 2 storey Townhouse. Spacious main bedroom and living room and walkout from family room onto a large deck. Huge amount spent on Upgrades, Double Car Garage with double driveway. Located in the most desirable area of fast growing Newcatle. Minutes to Hwy 401/115/407. Enjoy farmers market, restaurants, minutes drive or easy walk to the Lake. Enjoy Golf, Marina, Orchards. Peaceful enviornment for peace loving people. Close promixity to elementary and high schools. (id:61476)
29 Rabbit Road
Brighton, Ontario
Welcome to 29 Rabbit Road where location truly makes the lifestyle! Nestled right on the shores of Lake Ontario and just steps from the entrance to Presqu'ile Provincial Park, this newly built 2023 semi-detached home offers the best of both worlds: modern, low-maintenance living in a setting perfect for outdoor enthusiasts. Walk or bike into the park to enjoy scenic hiking trails, sandy beaches, and boardwalks, all just steps from your door! Inside, this home features 3 bedrooms and 2 full bathrooms. The main floor boasts an open-concept living space with a contemporary kitchen that includes black stainless steel appliances, a stylish island ideal for entertaining, and a picture window that frames views of the lake. The spacious primary bedroom includes double closets and ensuite privilege, while a convenient laundry/mudroom offers entry to your attached garage plus walkout access to a large deck and backyard perfect for quiet outdoor relaxation. The fully finished lower level expands your living space with two additional bedrooms, a full bathroom, a cozy recreation room for movie nights or visiting guests, and ample storage. Additional features include quality luxury vinyl plank flooring, transferable TARION home warranty, air exchanger, hi efficiency furnace, efficient layout, and low-maintenance finishes throughout perfect for a lock-and-leave lifestyle or year-round comfort. Enjoy convenient amenities such as shopping, cafes, King Edward Recreation Centre, Curling Club, Summer concerts in the park, Tennis & Pickleball Courts, YMCA, and so much more. Quick access to the 401 corridor and only an hour drive to the GTA. Experience the charm of Brighton living with the peace of mind that comes from owning a turn-key home in a serene and walkable lakeside community! (id:61476)
42 Margaret Street
Port Hope, Ontario
Wow! Don't miss out on this lovely 3-Br Semi With Modern Luxury Finishes. Open Concept Main Level Perfect For Entertaining! Designer Touches Include Exposed Brick, Pot Lights, Hardwood Floors, Designer Stairs, SS Appliances, and Centre Island with Quartz Countertop. Heated Floors In Main Bath [also heated towel rack] & Foyer. Luxury Fixtures. Walk To Downtown Port Hope. Hot Tub Negotiable. **EXTRAS** Newer Furnace, AC ['22] & Tankless Water Htr [Owned, '22] Metal Roof ['20], newer Doors, Windows ['22], Stairs & Handrails, Deck, ['22] Interior Doors & Trim, Upgraded Plumbing & Electrical, Landscaping ['22]. City waterline replaced ['21] (id:61476)
58 Baxter Place
Port Hope, Ontario
Welcome to 58 Baxter Place, Port Hope! Discover this charming family home nestled in one of Port Hope's most desirable neighbourhoods. Boasting 2+1 bedrooms and 2 bathrooms, this property offers both comfort and potential for growth, making it an ideal choice for families or investors. Features you'll love, spacious layout, high ceilings on the main floor and in the basement create a bright, airy atmosphere. Potential for expansion with ample space in the basement, there's potential to add additional bedrooms or living areas to suit your needs. Double attached garage, convenient and secure parking with plenty of room for storage. Paved double driveway, perfect for multiple vehicles or guest parking. The primary bedroom features a double-door entrance and an ensuite for added luxury and privacy. Family friendly location, situated in a fantastic school district with school bus pickup, it's an excellent choice for families. Nearby amenities, enjoy living close to a local golf course, perfect for leisure and relaxation. Close to gas station, grocery, hardware and drug store. This home combines functionality, style, and location, offering something for everyone. Don't miss the opportunity to make 58 Baxter Place your new home. ** This is a linked property.** (id:61476)
1 Wigston Court
Whitby, Ontario
Experience Around 4,500 Sqft Of Open-Concept Living Space With Upgrades Top To Bottom With Big $$$$ In Thie Beautifully Enhanced Home, Located In A Highly Desirable Neighborhood Close ToExcellent Schools And Local Amenities. The Heart Of The Home Is The Newly Remodeled Kitchen, Featuring An Impressive 9-Foot Island, ElegantCountertops, And Brand-New Appliances, Seamlessly Blending Style And Functionality.Pot Lights Throughout The Interior And Exterior Create An Inviting Ambiance, While TheRedesigned FamilyRoom And Rich Hardwood Flooring Elevate The Homes Aesthetic Appeal. Freshly Updated WashroomsWith Heated Floor(2Nd) Add A Refined Touch, Complementing The Interlocking Front And BackyardThat Frame The Property With Charm.This Move-In-Ready Home Has Been Modernized With A New Furnace, AC, Hot Water Tank, FreshPaint, AndUpgraded Windows. With Parking For Six Vehicles And The Potential For A Separate BasementEntrance, ThisProperty Combines Convenience With Contemporary Living In A Prime LocationDont Miss The Opportunity To Check Out This Incredible Home! (id:61476)


