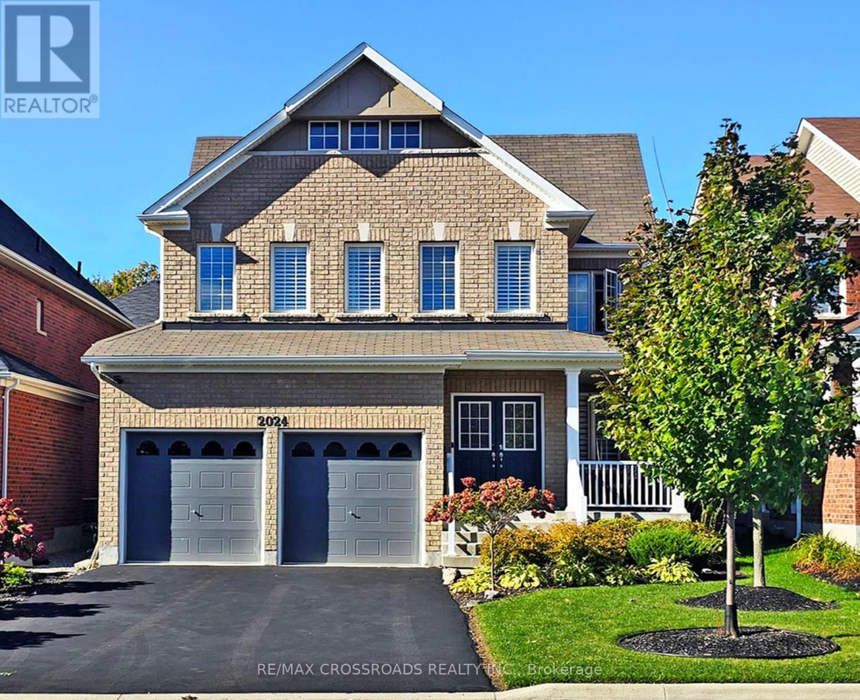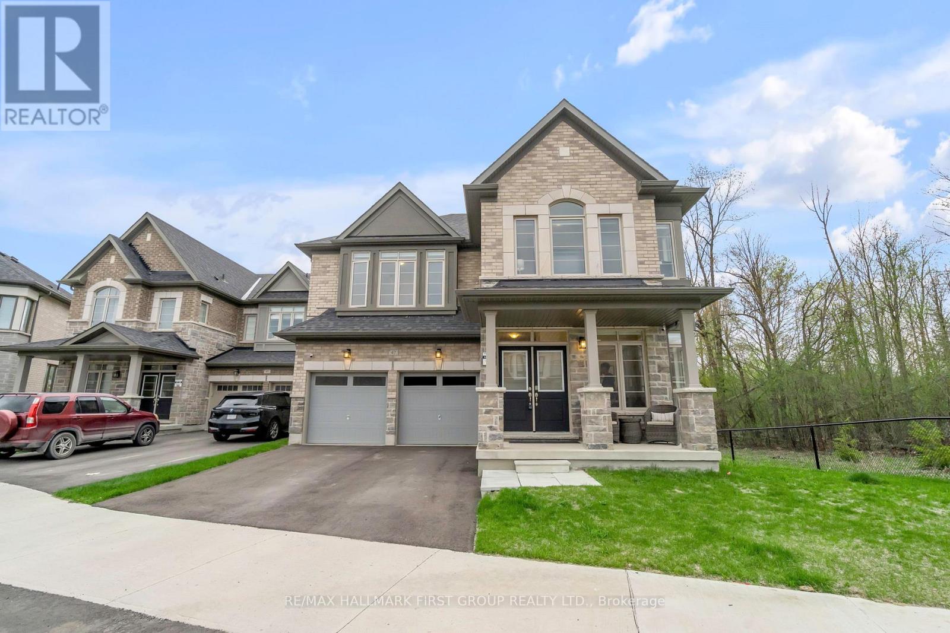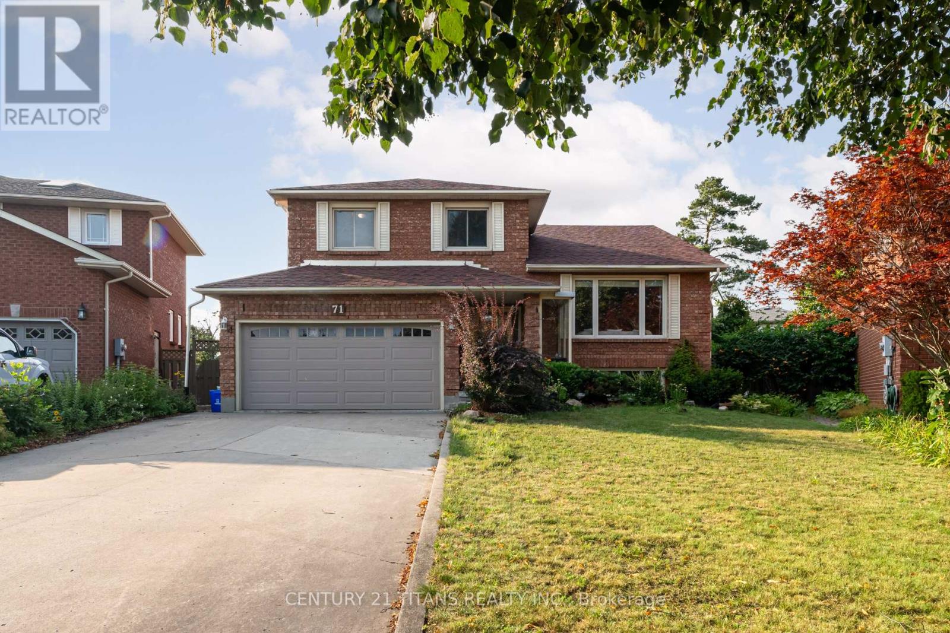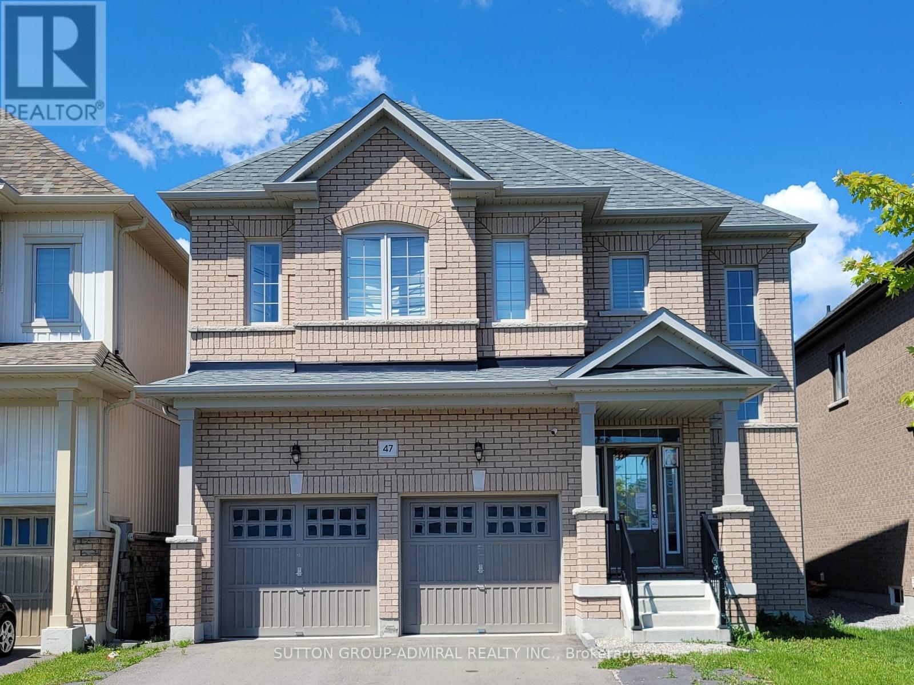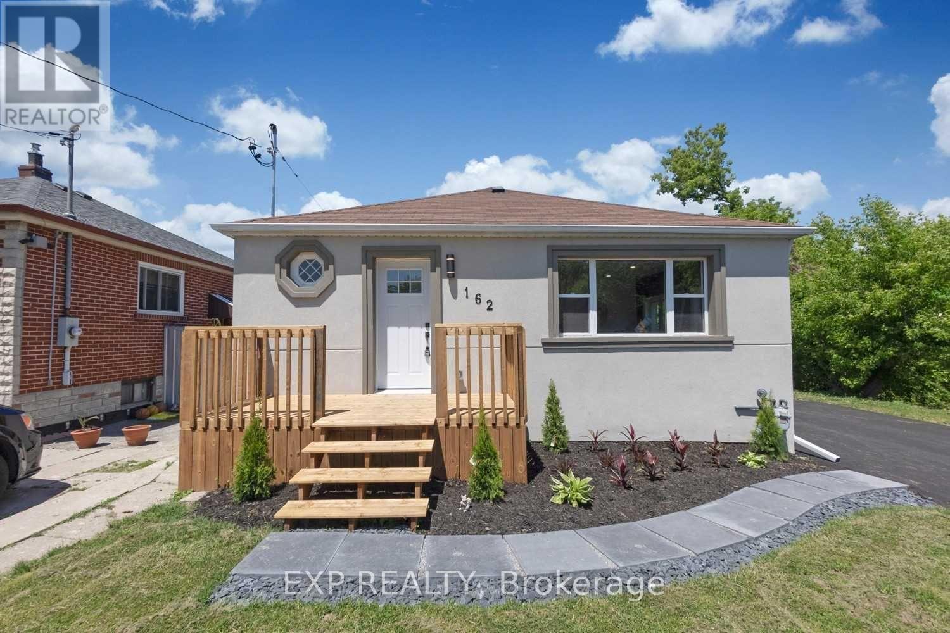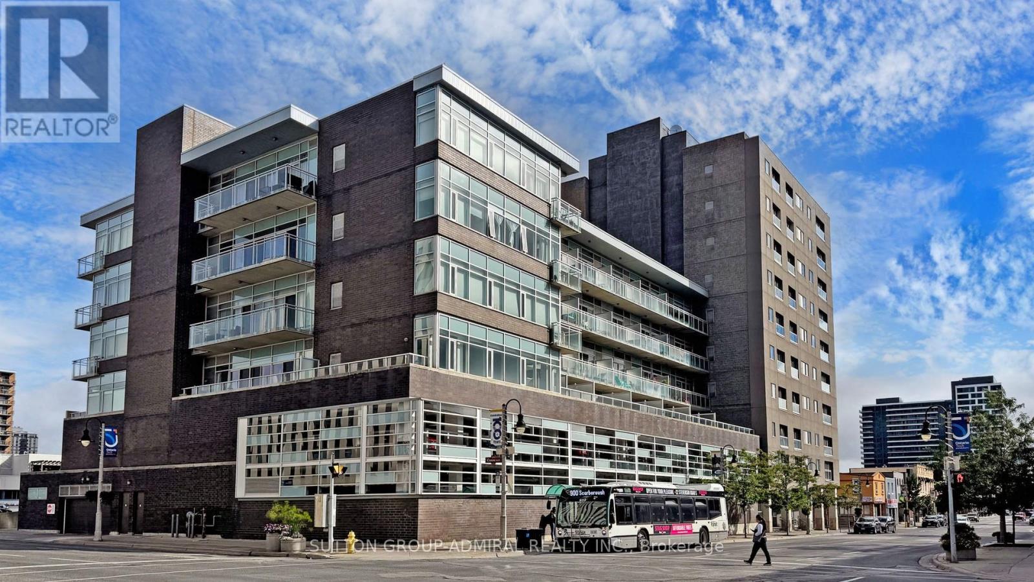213 - 2639 Garrison Crossings Crescent E
Pickering, Ontario
Modern 3 Bedroom 1.5 Bath corner townhouse with 2 parking spots in the highly sought after community of Duffin Heights in Pickering. approx 1400 soft w/separate master ensuite and single garage. Tons of upgrade top to bottom. New pot lights freshly painted new flooring. Close to parks, amenities and schools. (id:61476)
20 Orchard Park Drive
Clarington, Ontario
Fantastic 4 bedroom, 4 bathroom detached backsplit nestled in one of Bowmanville's most sought-after neighbourhoods. This bright and spacious home offers exceptional versatility, with three separate living areas - ideal for entertaining, unwinding, or comfortably living with extended family, all under one roof. Oversized windows throughout, including on the lower level, flood each space with natural light, creating a bright and welcoming ambiance across every floor. Elegant California shutters add a timeless style while providing both light control and privacy. The primary suite features a private ensuite with heated floors, elevating your everyday routine with comfort and luxury. The finished basement expands your living space, offering additional functionality and generous storage. Step outside to a fully fenced backyard with patio - the perfect setting for morning coffee, weekend barbecues, or quiet evenings under the stars. Situated just minutes from top-rated schools, scenic parks and trail systems, shopping, dining, and commuter routes. This is a home that offers not just space, but the lifestyle and setting to match. (id:61476)
2024 Magee Court
Oshawa, Ontario
Look no further, discover this gorgeous customized executive home with an open concept design. Completed with custom blinds and shutters, 9' ceilings on the main floor, porcelain tiles in the foyer, laundry room, and all bathrooms. Heated floors in all bathrooms upstairs, heated floors in all bathrooms upstairs, solid hickory hardwood floors throughout, custom oak stairs with large solid handrails and metal spindles. Zoned LED energy efficient pot lights and chandeliers on dimmers, Nest smart home fire and carbon monoxide detectors with built-in night light features. Water filtration system plus reverse osmosis unit. Custom chef's kitchen marble backsplash with first choice grade Ceasarstone quartz, multilevel island with oversized sink and prep sink, stackable ovens, pot filler, extra wide drawers with customized built-in storage. Oversize refrigerator and freezer, (Two pantries: food and appliance), natural maplewood high-end cabinets. Upgraded installation in attic and garage.Large storage shed. Large composite deck with gazebo for your enjoyment. (id:61476)
47 Fruitful Crescent
Whitby, Ontario
Welcome To This Exceptional 5-Bedroom, 4-Bathroom Detached Home Nestled In A Family-Friendly Neighbourhood, Backing Onto A Scenic Ravine With No Neighbours On One Side. This Thoughtfully Designed Home Combines Natural Beauty, Functionality, And Luxury, Offering A Peaceful Retreat With Modern Comforts. Located Next To A Beautiful Park And Trail, This Property Offers An Ideal Setting For Outdoor Enthusiasts And Families Alike. Enhanced By Stunning Upgraded Double Front Doors That Elevate The Curb Appeal. 9' Ceilings Throughout The Home, A Grand Oak Staircase With Iron Railings, And Convenient Grade-Level Access From The Garage Leading Into A Practical Mudroom, Perfect For Busy Family Life. The Front Room Offers The Perfect Space For A Home Office Or Library. The Kitchen Boasts Granite Countertops, Stainless Steel Appliances - Gas & Water Lines Hookups Available, And A Bright Breakfast Area With French Doors That Open To A Raised Patio That Overlooks The Ravine, With Stairs Leading Down To Your Backyard. The Living Room Features A Cozy Gas Fireplace And Expansive Windows Framing The Serene Ravine Views. Upstairs, You'll Find Spacious Bedrooms Including A Jack-And-Jill Ensuite Shared By Two Rooms, And A Luxurious Primary Suite That Feels Like A Private Retreat With A Soaring 10' Coffered Ceiling, His-And-Hers Closets, And A Spa-Inspired 5Pc Ensuite Featuring A Freestanding Tub. Unfinished Spacious Basement With Above-Grade Windows, Cold Cellar, And A Separate Side Entrance Offers Endless Possibilities Whether You're Plan To Create A Custom Rec Room, In-Law Suite, Or Use It For Future Rental Income Potential, The Space Is Ready To Be Transformed To Suit Your Needs. Located Minutes From Schools - Bus Stop Located At The End Of The Street, Trails, Shopping, Dining, And Major Highways 401 & 412 & More. Don't Miss The Opportunity To Make This Stunning Property Your Forever Home! (id:61476)
71 Kingswood Drive
Clarington, Ontario
Welcome to this spacious and versatile 3-bedroom, 4-washroom home with an in-law suite, located in a quiet, family-friendly neighborhood close to Highway 401 and amenities. The main floor features separate living, dining, and family areas, a large kitchen with a breakfast nook, and a full washroom. Upstairs offers three bedrooms, including a primary suite with a walk-in closet and ensuite, plus a shared washroom. The basement includes a full kitchen, full washroom, ample storage, and potential for an additional bedroom. Enjoy the beautifully covered solarium in the private backyard perfect for year-round relaxation. (id:61476)
7 Sugarbush Lane
Uxbridge, Ontario
Discover an unparalleled living experience in this rare and elegant 3,923sf, 10ft ceiling, Tuscan-styled bungalow estate with professionally finished basement and oversized 3+ garage, in the prestigious Heritage Hills II enclave. This private, tranquil retreat sits on 2.71 acres, backing onto the Wooden Sticks Golf Course and is framed by a luscious forest with private trail.Thoughtfully designed around a central courtyard, the sunlit main floor features soaring ceilings and an exceptional layout created for grand entertaining. The Tuscan-inspired kitchen, with a breakfast bar and island, flows into the family room. The main level includes two primary suites (The bedroom 2 suite can be converted to two separate spacious bedrooms), formal dining and living rooms, a library, and laundry.Entertain in the professionally finished basement, offering a service kitchen, two bedrooms, two bathrooms, a hobby room, $120,000 custom wine cellar, a custom bar, expansive recreation and games rooms, ample storage and unfinished space with above grade windows to easily accommodate another bedroom and bath.Indulge in vacation style living in the resort-style backyard paradise that boasts mature trees, luscious landscaping, a network of enchanting hardscaped walkways and a free-form heated fiberglass pool with a waterfall and swim-up stools. The pool house has a bar, 2 piece bath and outdoor shower. Enjoy a central courtyard with outdoor kitchen, a lazy river stream, a volleyball court, horseshoe pit, vegetable garden, fire pit, and private forest trails. A 16x16 screened gazebo offers bug-free evenings.This prime Heritage Hills II location provides direct access to the Uxbridge Trails, perfect for scenic walks into downtown Uxbridge. 7 Sugarbush Lane is more than a home; it's a lifestyle. Welcome to your private paradise! (id:61476)
706 - 1455 Celebration Drive
Pickering, Ontario
Welcome to Our Stunning 1 Bed Plus Den & 1 Bath Unit Situated In The Universal City 2 Condos .Parking Included! Located In The Heart Of Pickering, It Is Comfortably Located Near Hwy 401, Walking Distance To Pickering Go Station, Pickering Town Centre, Pickering Casino & Many Stores. This Unit Contains Spacious 9ft Ceilings, Filled With Natural Sunlight And A Large Balcony Allowing For Ample Space For Relaxation. Additionally, The 7th Floor Boasts A Stunning Panoramic Views Of The Surroundings. An Excellent Building Amenities Include An Outdoor Pool With Cabana, Gym, Concierge, Game Room, And Outdoor Lounge. (id:61476)
47 Douglas Kemp Cres Crescent
Clarington, Ontario
Located in the highly sought-after Northglen community, this spacious home offers 4 bedrooms and 5 bathrooms - each bedroom features its own en-suite for ultimate privacy and convenience. Fully finished basement with a full bathroom and a separate entrance, offering excellent income potential. Thoughtfully designed with a main floor laundry room, no sidewalk, and parking for up to 6 cars. Close to parks, top-rated schools, shopping, and downtown Bowmanville.This is an ideal property for investors or contractors - a fantastic opportunity to renovate, restore, and add significant value. Whether you choose to live in it, rent it out, or resell after improvements, the potential here is truly exceptional (id:61476)
41 Bremner Street
Whitby, Ontario
Your search ends here!! With approx. 5000 square feet of Luxurious Finished space combined with Investment Income Potential, this home is the Highlight of Rolling Acres! Located on a premium ravine lot, it boasts 7 bedrooms and 6 bathrooms with almost $300K in prestigious upgrades. You'll be captivated by the splendor of entry sitting room, 11 foot ceilings on main, 9 foot ceilings on second floor, upgraded windows, large dining room, open concept main offering lovely views of ravine, gas fireplace, office/den on main, 8 foot doors on main, solid wood doors in bedrooms, premium hardwood floors on main, lavish light fixtures, pot lights, and more. Gorgeous, customized chefs kitchen reflects superior quality and uniqueness. Fully equipped with quartz counts, high-end SS appliances including a gas stove, built in microwave/ oven, ample cabinet storage, pot filler, servery leading into a walk-in pantry, and oversized island. Display cabinets installed above custom cabinetry. Ensuite bathrooms for all bedrooms. Primary bedroom showcases walk-in closet and bonus room suitable for multiple uses including: nursery, office, home gym. Bathroom ensuite reveals extravagance and elegant finishes. Immerse yourself in an Oasis, Spa-like experience with a stunning/therapeutic shower, relaxing soaker tub, and a 5-star Jack and Jill vanity. Spectacular legal walk-out basement offers 1+2 bedrooms and 1.5 bathrooms perfect for executive rentals or airbnb for top dollar $$$, or for hosting extended family or friends. Open concept layout offers premium comfort and style, with fireplace for those colder days. Other highlights: 2 laundry facilities in both main and lower unit, alkaline water filter in main kitchen, water purification system; interlocking stone work in front and back yards, recently installed premium sod, up to 7 parking spaces, no sidewalk, outdoor entertainment area with patio, fire pit, outdoor heater and Gazebo. This is your ideal dream home, don't wait any longer! (id:61476)
525 - 50 Richmond Street E
Oshawa, Ontario
Clean and Freshly Painted Spacious and Vacant (803 Sq Ft) Apartment with Clear Views to the West and South-East. Lots of Morning Sunshine with a wall of Windows. Living and Dining areas walk-out to a Large Patio/Balcony. Efficient Kitchen with Quartz Counters and Includes Appliances and a Panty. The Bathroom is a Bright 4pce with an Acrylic Tub and Surround New Counter top and S/S Sink. The Primary features a 2nd Private Terrace and a Walk-in Closet.Washer Dryer Hook-ups provide for en-suite Laundry if required. Ensuite Storage Area. Clean and Bright and conveniently located Across from Elevator ... Step Saving :). Amenities Include a Pool,Sauna,Workshop,Library/Reading Room, Coin Laundry Room on 2nd Flr w/Windows and Car Wash in Lower Garage. Hydro/Cooling Costs recently 133.84. (id:61476)
162 Hibbert Avenue
Oshawa, Ontario
Attention Investors! Presented to you is a Legal 2 Unit, fully turn key home/investment property, with great long term tenants. The renovated main floor has 3 bedrooms and 1 bathroom. Updated Lower level consists of 2 bedrooms and 1 bathroom. Current total annual rent is $54K/year + utilities ($2,500 Upper, $2,000 Lower). List of updates include: Windows (2021), Newer A/C, Stucco Exterior, Upgraded Electrical, Bathrooms, Kitchens, Flooring, Plumbing, Tankless Water Heater. This amazing property has a large driveway and sits on a Ravine Lot in a Private Cul De Sac. *** 20% Down with 4.29% Fixed Rate = $3,901/month. 6% cap rate (for illustrative purposes only). This property will pay for itself! (id:61476)
306 - 44 Bond Street W
Oshawa, Ontario
This well-spaced unit provides all that you need to live in comfort! Stylish & accessible living in this 1+1 bed, 2 bath condo in the heart of downtown Oshawa. A functional open-concept layout perfect for families, professionals, down-sizers, first-time buyers, or investors. The bright living and dining area is highlighted by floor-to-ceiling windows that flood the space with natural light. The modern kitchen is equipped with updated stainless steel appliances, maple cabinetry, and a peninsula quartz countertop, creating a seamless flow between cooking, dining, and entertaining. The spacious primary bedroom features a generous walk-in closet and a private 4-piece ensuite, offering a peaceful retreat at the end of the day. The den offers incredible versatility use it as a home office, guest room, reading nook, nursery, or an artists room to let creativity flow! An additional 2-piece powder room is perfect for guests and adds convenience to everyday living. This unit also includes the convenience of updated full-size, stacked in-suite laundry, one underground parking space (very close to the door), and a secure storage locker. Enjoy peace of mind knowing the washer, dryer, dishwasher, and oven are all under warranty until late 2026, and the HVAC system was newly installed just one year ago in 2024. The condo is located in a well-managed building that offers modern amenities such as on-site management/superintendent office, gym, sauna, and a party/meeting room. The building features ramps both indoors and outside, as well as wide doors and access points at all common area entrances, ensuring ease of mobility throughout. Live just steps from restaurants, cafes, shopping, parks, the UOIT/Durham College downtown campus, and public transit at your doorstep, making it an ideal spot for a walkable lifestyle.Whether you're looking to own your first home or seeking an investment in a growing downtown community, this unit checks all the boxes with its size, location, and style. (id:61476)




