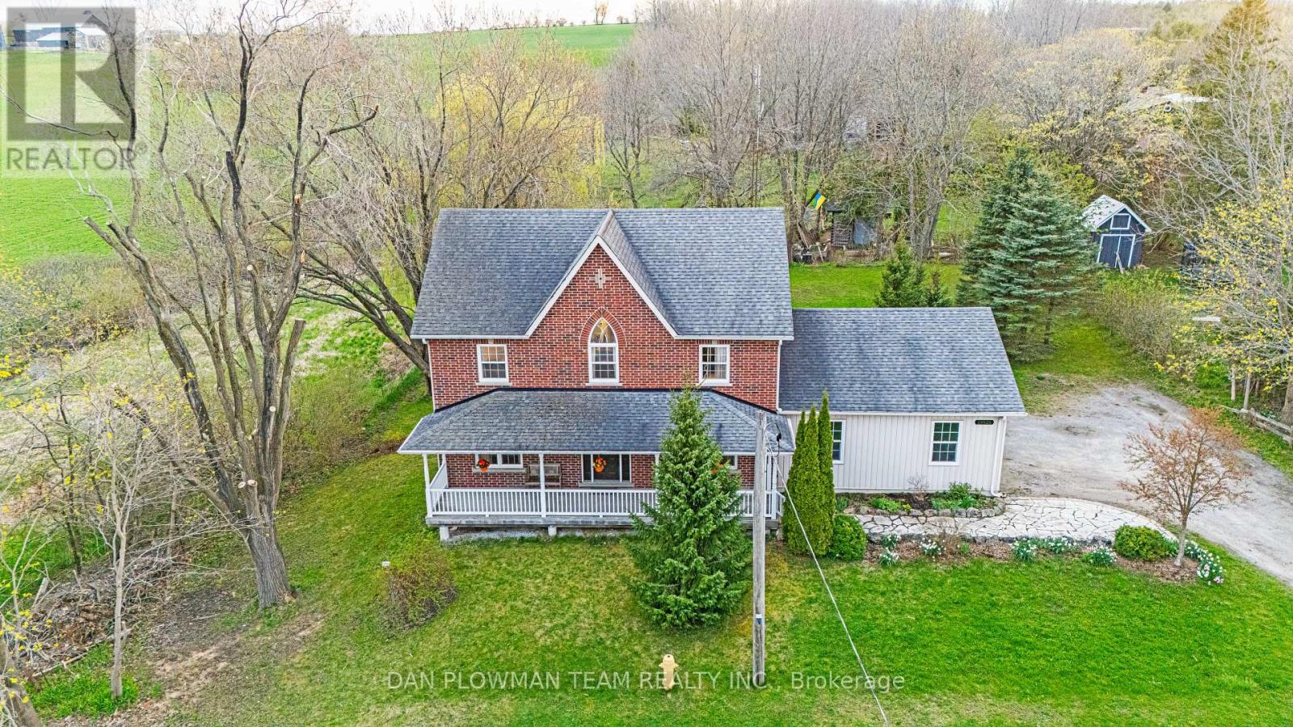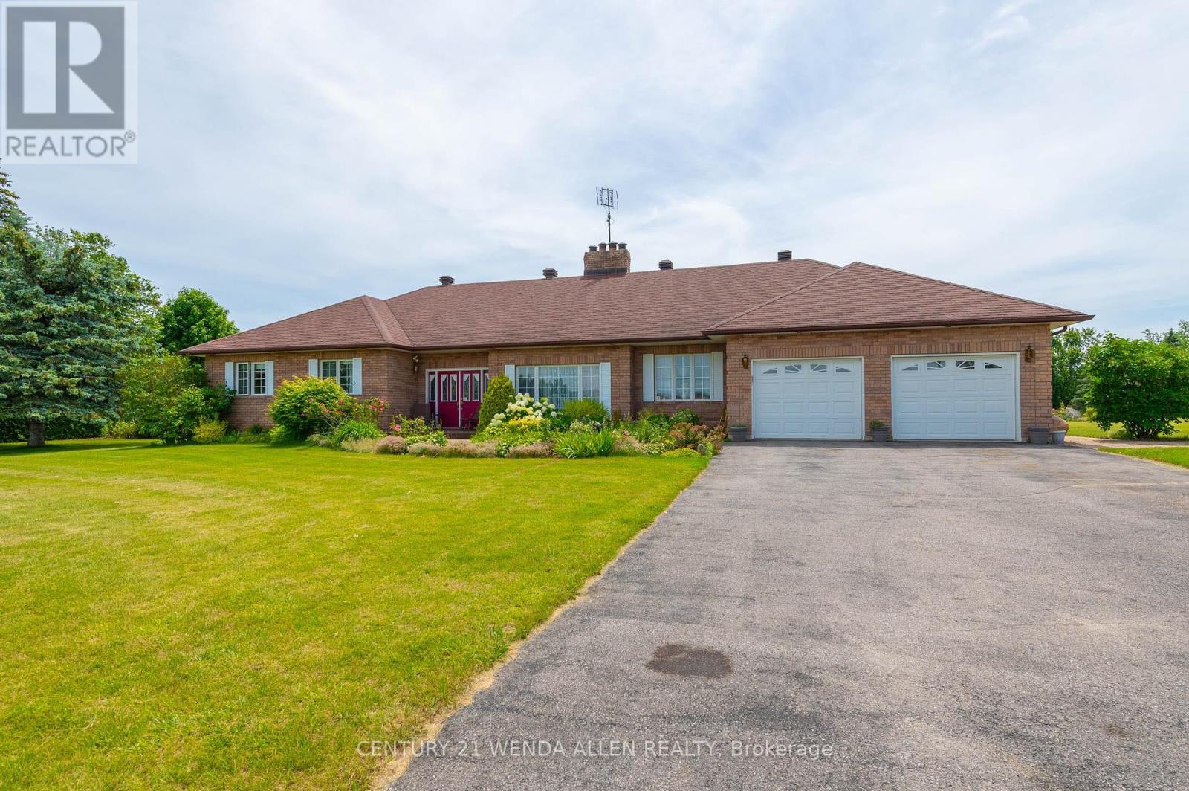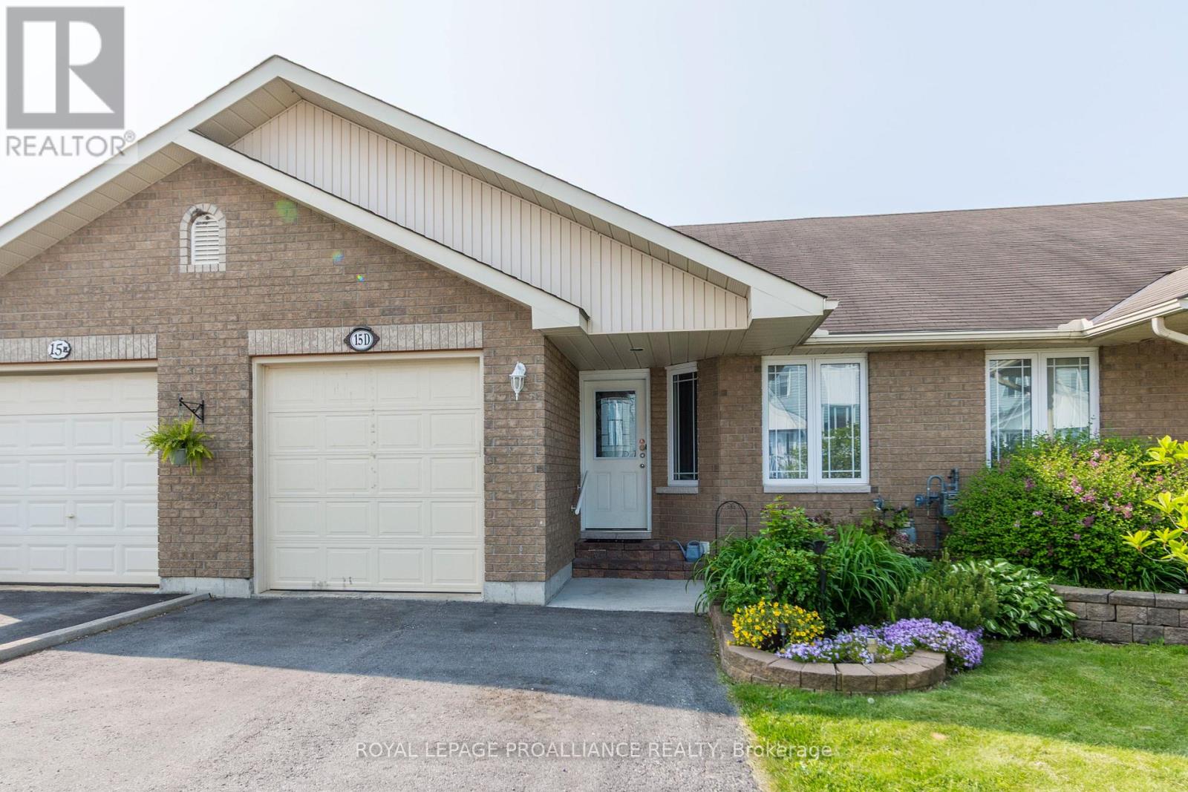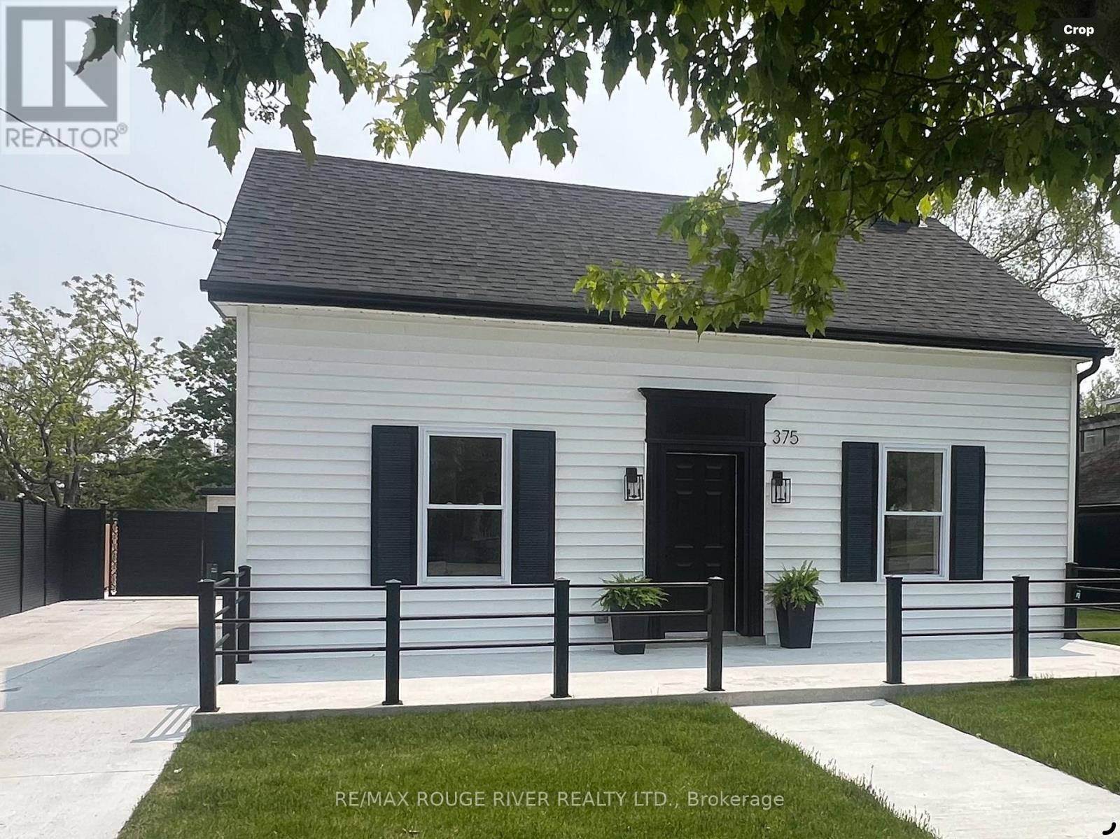14 - 1426 Coral Springs Path
Oshawa, Ontario
Modern 3-Storey Townhouse for Sale in Prime Oshawa Location. Discover this stunning 2-year-old townhouse, perfectly situated in the sought-after Taunton Rd & Harmony Rd area of Oshawa. Boasting a functional and stylish design, this spacious 3+1 bedroom, 3-bathroom home offers comfort, convenience, and contemporary living. Property Highlights: 3-storey of thoughtfully designed living space. Private backyard and single-car garage with direct access to the home. Spacious bedrooms with large windows offering abundant natural light. Primary bedroom features a luxurious ensuite and walk-in closet. Modern kitchen with stainless steel appliances. Garage door entry to the house for added convenience. Located close to top-rated schools, parks, shopping, dining, and all essential amenities, this home is ideal for families and professionals alike. Don't miss your chance to own this beautiful property in one of Oshawa's most vibrant communities. (id:61476)
1 - 1040 Elton Way
Whitby, Ontario
Welcome To The 3 Bedrooms,3 Washrooms Spacious, End Unit Luxury Town Home Located In Prestigious Pringle Creek Community Of Whitby. 2 Designated Car Parking With Additional Visitor's Parking Permit. Open Concept Design With 9 Foot Ceilings Designed For Entertaining. Stainless Steel Appliances With Quartz Counter Tops. End Unit With Plenty Of Natural Lightings. The Upper Level Boasts A Convenient Laundry Area And A Private Primary Bedroom Retreat Complete With A 4-Piece Ensuite, W/I Closet And Access To A Rooftop Terrace. Enjoy The Ease Of Direct Underground Parking Access To Your Unit. Ideally Located Just Minutes From HWY 401, 407, And 412, And Close To Whitby Mall, Restaurants, Schools, Public Transit, Library, And Whitby GO Station. POTL Fee $274.56 (Garbage & Snow Removal) (id:61476)
786 Mary Street N
Oshawa, Ontario
*Seller is willing to install matching upper cabinets* This solid ranch bungalow is extensively remodeled and updated! Spacious, versatile and well-appointed ranch bungalow, ideal for multi-generational living. Located in one of Oshawa's great neighborhoods, just 5 minutes from Ontario Tech University and Durham College. Start with the oversize lot, 70' by 134' with full fencing in the rear, large backyard terrace, garden shed and exceptional privacy. Attached garage with access from the large mud room and an amazing 9-car driveway. The light-filled main floor features 3 generous bedrooms, oak floors and recently upgraded bathroom with full-size laundry and Jacuzzi tub. A new contemporary kitchen, installed in 2023, boasts quartz counters, luxury vinyl plank flooring, stainless steel fridge, stove & dishwasher; and large double stainless steel sink. The basement is completely finished with separate rear entrance; 3 spacious bedrooms, each with a new oversize window which meets safe egress specifications; fully-equipped kitchen with fridge, stove & dishwasher; pantry room; new/upgraded 3-piece bathroom; rec room; full laundry; and finished storage room. Comfortable living is enhanced by acoustic insulation between levels as well as in the basement bedroom walls. Fire-rated drywall in the basement ceiling. Central vacuum on both levels. Lifetime roof shingles & steel vents installed in 2017. In addition, an EnerGuide energy assessment has assigned an energy rating of 76, which places this home in the top 5% in Canada for energy efficiency. **EXTRAS** 200 amp panel (2010); low-E vinyl windows; high-efficiency tankless water heater; high-efficiency/low-flow toilets; upgraded front porch; high-efficiency Goodman furnace (2011); hard-wired & wireless smoke & CO detectors, interconnected. (id:61476)
19826 Highway 12 Highway
Scugog, Ontario
Welcome To This One-Of-A-Kind, Custom-Built Home Nestled In The Heart Of Greenbank. Surrounded By Rolling Farmland And The Peaceful Beauty Of Nature, Yet Just Minutes From Port Perry And Uxbridge, And Only 20 Minutes From The 407, This Home Offers The Perfect Blend Of Old-World Charm And Modern Comfort. Lovingly Maintained And On The Market For The First Time Since It Was Built 16 Years Ago, This Timeless Country Chic Home Showcases Thoughtful Design And Warm Elegance Throughout. Rich Hardwood Flooring Flows Seamlessly Across The Main And Upper Levels, Adding To The Homes Character And Charm, And Large, Beautiful Windows In Every Room Fill The Home With Natural Light And Offer Sweeping Views Of The Surrounding Countryside. The Main Floor Features A Spacious, Open-Concept Kitchen, A Formal Dining Room, And A Large Living Area Overlooking An Expansive Backyard - Ideal For Entertaining Or Simply Unwinding In Peace. A Stylish 2-Piece Powder Room And A Practical Mudroom/Laundry Room With Separate Access To The Backyard Deck Add Everyday Convenience. The Main Floor Also Includes Access To The Oversized Double Car Garage With 10 Foot Ceilings - Perfect For Storing Large Vehicles, Creating A Workshop, Or Adding Overhead Storage Solutions. Upstairs, You'll Find Three Generously Sized Bedrooms, Including A Serene Primary Suite Complete With His-And-Her Closets And A 5-Piece Ensuite. A Second 4-Piece Bathroom Upstairs Also Adds Convenience For Family Living. The Finished Basement Feels Anything But Below-Ground, Thanks To Oversized Windows That Bathe The Spacious Rec Room In Light. A Rough-In For A Future Bathroom And An Exceptionally Large Storage Area Provide Endless Possibilities For Customization. With Parking For Up To Seven Vehicles And All The Charm Of A Country Retreat, This Home Combines Rustic Appeal With The Solid Comfort Of A Modern Build. Don't Miss This Rare Opportunity To Own A Truly Special Home In An Unbeatable Location - Book Your Private Showing Today! (id:61476)
30 Skye Valley Drive
Cobourg, Ontario
Executive Very Desirable Area! Impeccably Maintained Spacious Bungalow! Gorgeous 2 Acre Lot With Stunning Views! Huge In-Law Suite! Multiple Walk/Outs To Deck and Backyard Tranquility! Over 5000 Sq.Ft. Including Basement! (id:61476)
2428 Harmony Road N
Oshawa, Ontario
Experience the unmistakable feel of a brand new home where everything still carries the scent of fresh paint and the gleam of never-used appliances. From the moment you walk in, you'll notice the flawless finishes, pristine new flooring underfoot, and plush, untouched carpeting that invites you to sink your feet in. The kitchen shines with modern stainless steel appliances, and every room radiates that crisp, clean atmosphere only a new build can offer. This is more than a house, it's a fresh start, waiting for your personal touch. Located in a vibrant, rapidly developing community, this modern home features an open-concept layout flooded with natural sunlight. The property boasts a sleek, open concept, modern-designed kitchen with a breakfast bar and spacious living areas that are ideal for both relaxing and entertaining. Conveniently located close to all major amenities, including restaurants, shopping, and essential services, you'll never be far from everything you need. Major highways are easily accessible, ensuring your commute is a breeze. This home is situated in a brand-new community, offering future growth potential and a welcoming environment for all. Make this house your Home. (id:61476)
1045 Coyston Court
Oshawa, Ontario
Welcome to this beautifully maintained 3-bedroom, 3-bath open-concept bungalow located in a quiet court in one of the areas most desirable mature neighbourhoods. This Marshall Built Cotswold Model 4010 offers 2,410 sq. ft. of finished living space, lovingly cared for. Featuring cathedral ceilings, 9-foot minimum ceiling heights, rich oak hardwood floors, gas fireplace, and a bright great room with walkout to a large deck, this home is ideal for entertaining or for those quiet moments. The kitchen offers Silestone countertops and generous cabinetry, seamlessly connected to the dining and living areas. The spacious primary suite and additional bedrooms provide comfort for family or guests, while the fully finished walkout basement adds flexible space for a rec room or hobby area. Practical features include main floor laundry with garage access, a heated double garage, updated furnace and central air, two garage door openers, and an Energy Star package. The exterior boasts a block stone driveway (2019), shingles (2022), interlock patio, garden shed, and beautifully landscaped surroundings. Move-in ready and combining quality craftsmanship with modern updates, this home is the perfect blend of comfort, efficiency, and curb appeal. (id:61476)
450 King Street E
Cobourg, Ontario
Welcome to 450 King St E, Cobourg. The ideal family home! The combination of spacious living areas, cozy spots like the family room with the gas fireplace, and the huge outdoor yard are perfect for a family that enjoys both relaxation and space. Large kitchen with breakfast nook plus separate dining room. Upstairs, 3 good sized bedrooms and the primary has an ensuite. Finished lower level with a 4th bedroom and bathroom. Attached double garage. Bonus feature is the Fully fenced over-sized! backyard. Walk to many amenities and be close to great schools, library and the beach Cobourg. (id:61476)
15d Gross Street
Brighton, Ontario
Ideal for retirees, first-time buyers, or those looking to downsize! This charming freehold townhome is just a short walk to all amenities in downtown Brighton. Featuring a finished interior both upstairs and down this home offers 3 full baths, an attached garage, and easy-maintenance living with no condo fees. Enjoy quick access to Hwy 401 and embrace a carefree lifestyle in a convenient, walkable location. (id:61476)
375 King Street W
Cobourg, Ontario
Where Contemporary Elegance Meets Timeless Luxury. Welcome to a truly exceptional home where every detail has been reimagined to create a serene retreat that transforms the everyday into extraordinary moments of YES! Completely renovated from top to bottom, this urban detached home is a stunning fusion of modern design and classic character, offering a rare opportunity to live in a space that is both inspiring and inviting.Ideally situated with remarkable access to parks, lush green pathways, and just minutes from downtown Cobourgs vibrant lakeside lifestyle, this home promises the perfect blend of nature, convenience, and culture.Inside, youll find four spacious bedrooms upstairs, including a show-stopping primary suite with a designer walk-in closet and a spa-inspired ensuite. The heart of the home is the kitchencrafted for both beauty and functionalityfeaturing a sun-drenched, airy layout with a generous island and seamless flow to the living and dining spaces.Step outside to discover an entertainers dream: a breathtaking heated saltwater pool surrounded by elegant stone tile and a tiered patio, all within the privacy of a composite-fenced backyard. This unparalleled outdoor setting offers a lifestyle of ease, luxury, and connection.A gated driveway adds privacy and peace of mind, while the oversized detached outbuildingalready roughed in for gas, water, and septicpresents a world of possibility. Whether you envision a guest house, studio, workshop, or the ultimate she-cave/man-cave, the space is ready for your imagination.This is more than just a home its a turn-key masterpiece and a thoughtful reproduction of the original circa 1881 residence, brought to life for modern living in the heart of Cobourg. (id:61476)
509 Maine Street
Oshawa, Ontario
A truly exceptional, fully renovated custom residence situated on a generous lot in the prestigious Kedron community. This thoughtfully designed home showcases a stunning chef-inspired kitchen with stainless steel appliances, a vaulted living room anchored by a sophisticated fireplace, elegant marble flooring, and raised panel wall detailing. The striking two-storey dining room adds dramatic flair, while the main floor also offers a private den and a fifth bedroom ideal for guests or multi-generational living. The opulent primary suite features a spa-like five-piece ensuite and a private balcony retreat. The professionally finished basement extends the living space with two additional bedrooms, a full bathroom, a second kitchen, and an expansive recreation room perfect for entertaining or extended family. Step outside to a beautifully landscaped backyard oasis, complete with custom wood pergolas, an entertainment-ready deck, a heated above-ground pool, and a hot tub. Located just minutes from Ontario Tech University, Durham College, shopping centres, and a variety of dining options, this home offers both luxury and convenience in one of Oshawas most coveted neighbourhoods. (id:61476)
2670 Delphinium Trail
Pickering, Ontario
Welcome to this beautifully upgraded and sun-filled 4-bedroom, 3-bathroom corner townhome nestled in the heart of North Pickering's fast-growing Rural Pickering community. From the moment you enter, you are welcomed into a spacious foyer with two separate doors one leading to the main residence and the other offering private access to the basement, ideal for a future secondary suite or in-law setup. The main living area features elegant hardwood flooring, abundant natural light through oversized windows, and an open-concept layout designed for both comfort and entertaining. The chef-inspired kitchen boasts granite countertops, a custom backsplash, and ample cabinetry, flowing into a generous dining area perfect for family meals. Upstairs, the primary bedroom impresses with huge windows, a 4-piece en-suite, and a large walk-in closet. Three additional bedrooms offer bright windows and spacious closets, making this home perfect for growing families. With 200 Amp electrical service, corner lot privacy, and less than 2 years old, this home is also just minutes' walk from a new school opening September 2025, and an upcoming retail plaza delivering unmatched future value and convenience. A rare opportunity to secure a feature-rich, family-ready home in one of Pickering's most promising neighborhoods! (id:61476)













