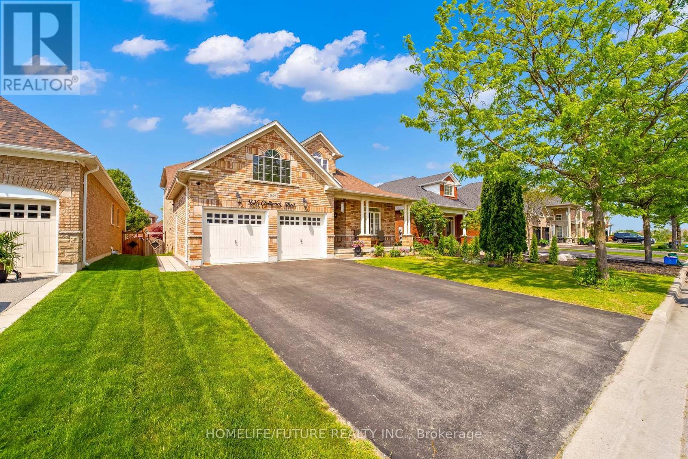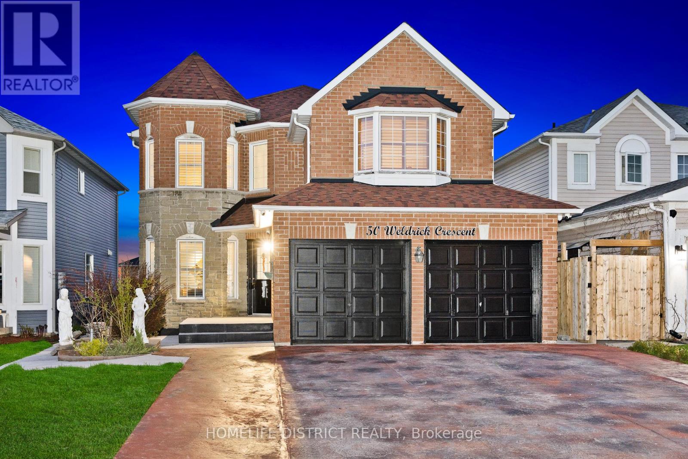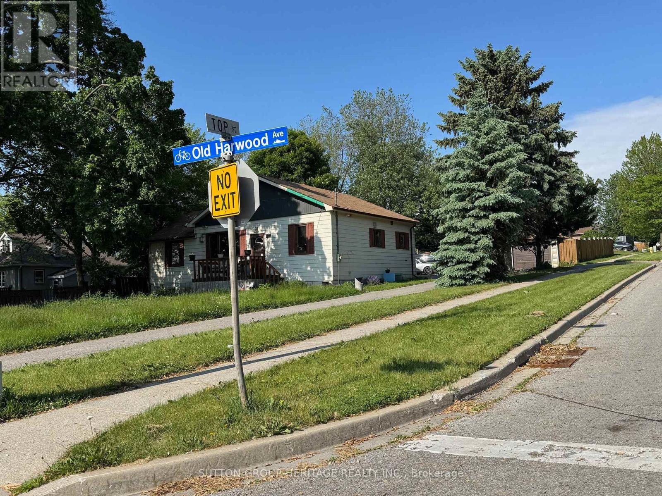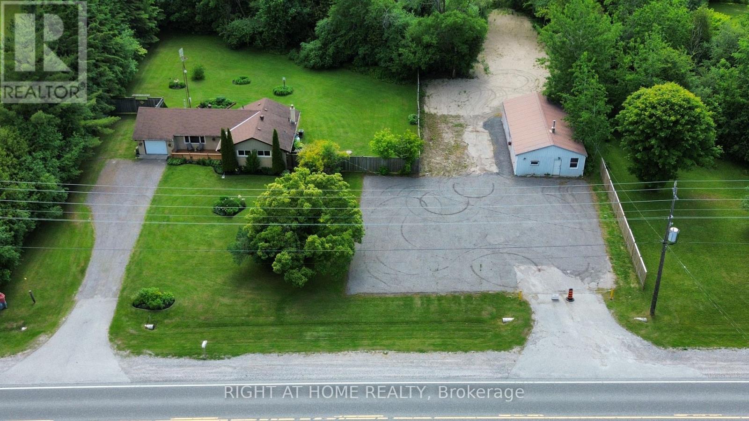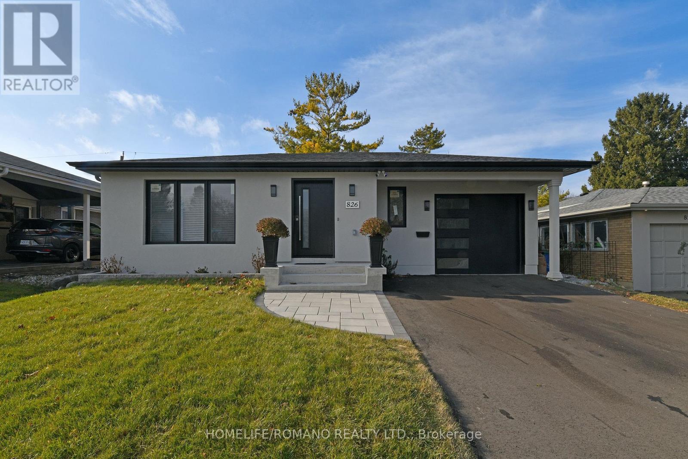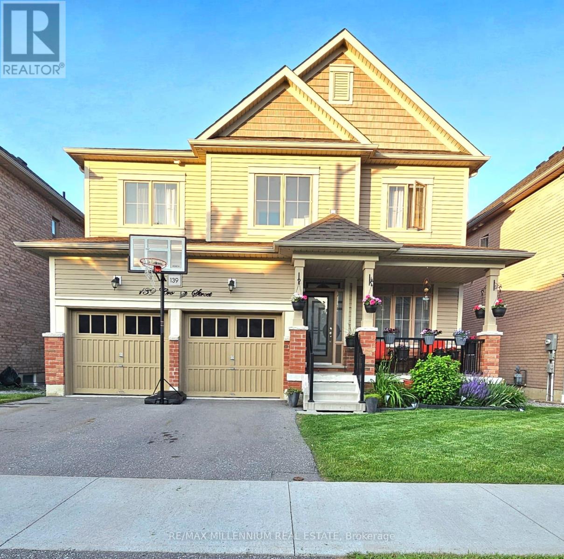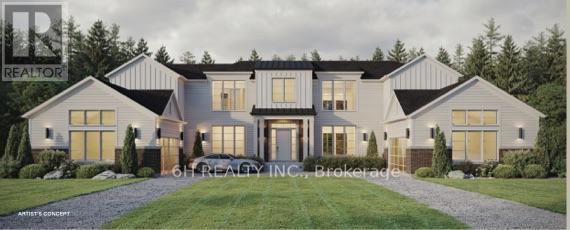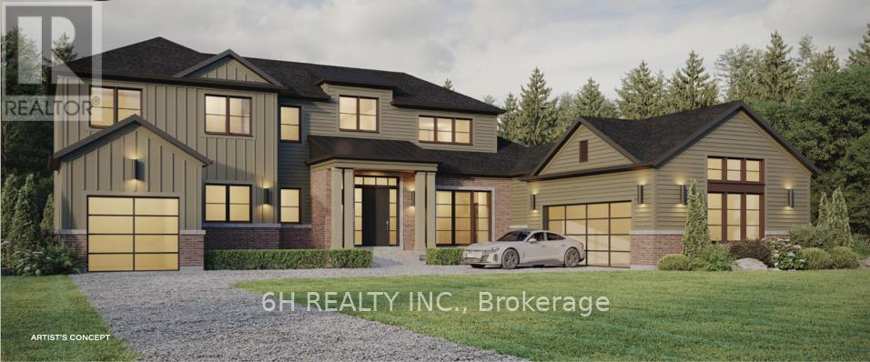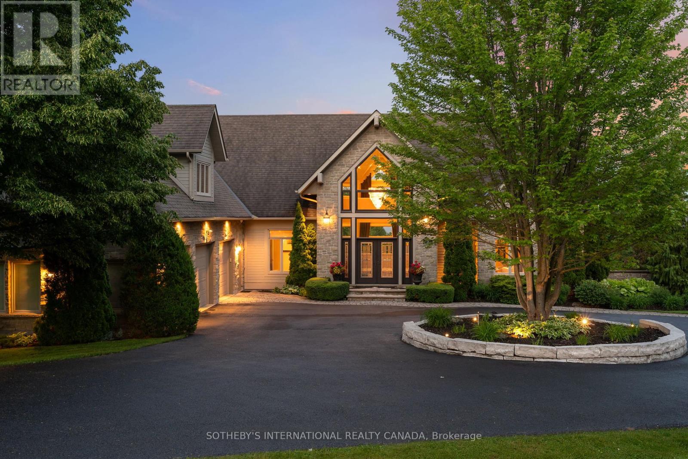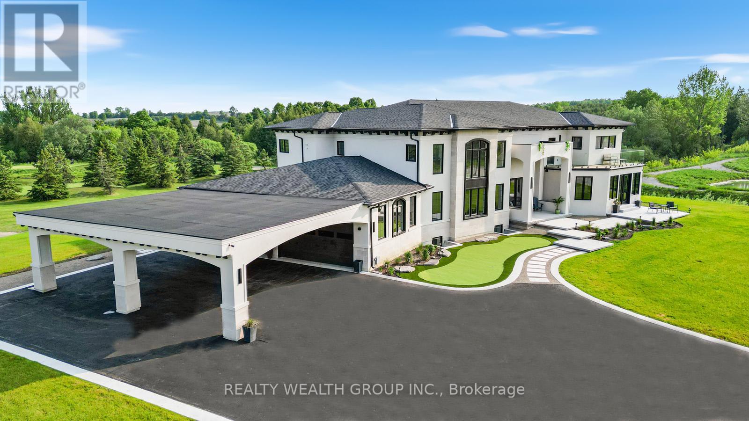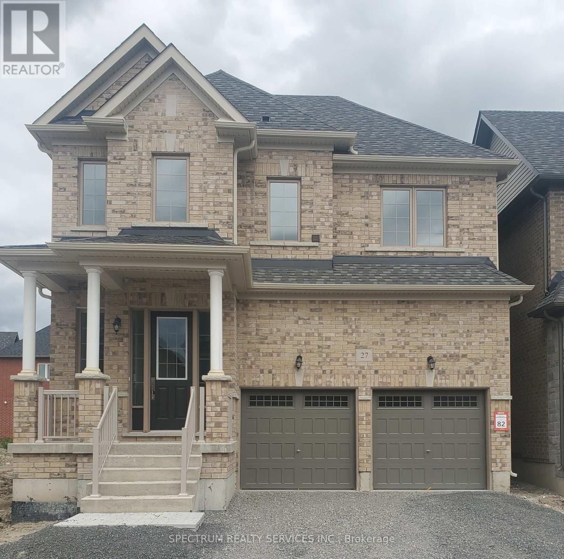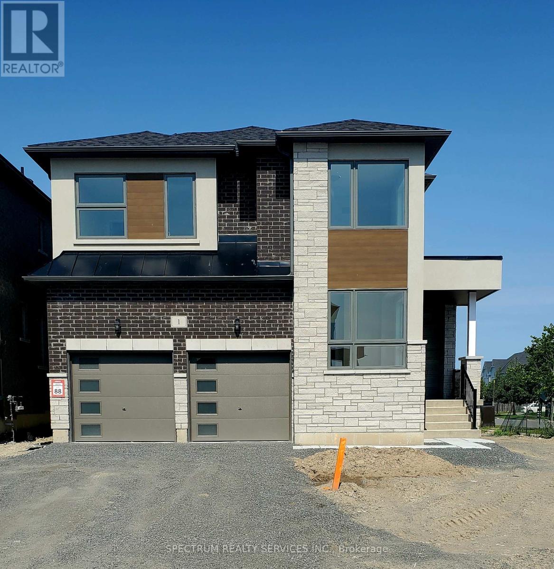1626 Chilliwack Street
Oshawa, Ontario
Location! Location! Location! Stunning Home On A Super Quiet, Preferred Street W/No Side Walk-In North Oshawa!! Opportunity Knocks On This 4+4 Bedroom Bungalow Home Featuring Soaring Ceilings, Super Large Windows Offers Bright, Natural Light T/O. Main Floor Master W/Large Ensuite, Bright Eat-In Kitchen W/Walkout To Deck. Large Bedroom Or Office Beside One Full washroom, Separate Dining Room, Main-Floor Laundry. Finished Basement Separate Entrance With 2 Separate Apartment- Large Windows. Well-Cared For Home Is Close To All Amenities. (id:61476)
50 Weldrick Crescent
Clarington, Ontario
Beautifully maintained 4-bedroom, 4-bathroom detached 2-storey home. Freshly painted with hardwood floors throughout. Bright family room featuring a gas fireplace. Eat-in kitchen with walkout to upper deck ideal for entertaining. Primary bedroom boasts a walk-in closet and a 4-piece ensuite with a separate glass shower. Main floor laundry/mudroom with convenient garage access. Recently finished basement with 2+1 bedrooms, a 3-piece washroom, and great potential for in-law or rental suite. Located close to all amenities and highways. Extras: Fridge, stove, built-in hood, built-in microwave, washer/dryer, dishwasher, central A/CAND SECURITY CAMARA. (id:61476)
693 Old Harwood Avenue
Ajax, Ontario
Mostly land value 75 x 200 ft. corner of Old Harwood Ave. & View Ave. Zoned R1-B (see attached list of uses). Unique Two driveways to access cars, trucks, trailers (12 cars+). Oversized double garage with G.D.O., Gas Heater, Central Vacuum, Storage. Seller willing to hold mortgage. Seller interested in selling and staying on as tenant (3 month terms). Well maintained 3bdrm + 1 downstairs (office). (id:61476)
14550 Regional Rd 57 Road
Scugog, Ontario
WHEELCHAIR ACCESSIBLE,SHOWER IS HANDICAPPED ACCESABLE,BEAUTIFUL LANDSCAPED LOT,PLENTY OF PARKING (id:61476)
826 Krosno Boulevard W
Pickering, Ontario
Step into sophistication at 826 Krosno Blvd, where elegance meets functionality in this stucco and brick bungalow. Discover a custom kitchen adorned with bespoke finishes and a walk-out to the deck, perfect for al fresco dining in the lush backyard. The basement, currently tenanted, offers two bedrooms, a kitchen, and a bathroom, providing extra income potential. Revel in the seamless blend of wood and porcelain flooring throughout the home. Retreat to the primary bedroom boasting a semi-ensuite 3-piece bathroom, while four additional bedrooms on the main floor ensure ample space for the whole family. Delight in the custom-designed interiors, including the direct gas connection for the kitchen stove as well as upgraded electrical and plumbing throughout. Enjoy the convenience of a soundproofed office on the main floor. With proximity to public transit, schools, Highway 401, Pickering Town Centre, and the beach, this home offers both luxury and practicality. (id:61476)
139 Crombie Street
Clarington, Ontario
Welcome to this bright, spacious, and beautifully appointed 4-bedroom, 3-bathroom home located on a quiet, family-friendly street in the heart of Bowmanville. This lovingly maintained property offers over 2500 sq ft of comfortable living space and is perfect for growing families.Step inside to find a warm and inviting layout with generously sized rooms and an abundance of natural light. The large primary bedroom features a private ensuite, providing a peaceful retreat at the end of the day.The main living areas are perfect for entertaining, with a welcoming family room and a functional kitchen overlooking the backyard. Step outside to a large, private yard thats been thoughtfully landscaped and cared for. Ideal for kids, pets, or summer gatherings.This home is nestled in a safe, well-established neighbourhood with parks, schools, and all amenities just minutes away. Don't miss the opportunity to own this cherished home in one of Bowmanville's most sought-after communities! (id:61476)
19 Wedgewood Trail
Scugog, Ontario
Discover The Highland, a truly expansive bungaloft located in Epsom's esteemed SpringWinds community. Spanning an impressive 4050 sqft, this home offers abundant space with five well-appointed bedrooms, perfect for a growing family or those who love to entertain. The four-car garage provides ample room for vehicles and storage. This beautiful home on a significant estate lot combines functional design with the elegance expected of a SpringWinds property. (id:61476)
685 Reach Street
Scugog, Ontario
Introducing The Valentia, an exceptional new bungaloft in the exclusive SpringWinds community of Epsom. This impressive 3121 sqft residence sits on a magnificent 1.16-acre estate lot, offering privacy and tranquility. Designed for discerning buyers, the home features a luxurious main floor primary suite and main floor laundry. Upstairs, find three additional well-appointed bedrooms. Practicality meets luxury with three car garages and a large basement area, providing incredible potential for future development or immediate enjoyment. A rare opportunity to own a piece of Epsom's finest. (id:61476)
12 Island View Court
Scugog, Ontario
Welcome to Cascadia Waters Estate - an exceptional custom-built waterfront estate on the serene shores of Lake Scugog where timeless elegance, refined comfort and the spirit of summer living converge in perfect harmony. Privately gated and masterfully hardscaped, this residence offers an exquisite blend of luxury and lifestyle, nestled just minutes from historic Port Perry and connected Trent-Severn Waterway. Crafted for both grand entertaining and intimate everyday moments, the home showcases a sunken great room crowned by soaring two-storey windows that capture sweeping lake views & flood the space with natural light. The culinary-inspired kitchen, equipped with premium Wolf appliances, flows effortlessly onto an expansive composite deck that is perfect for al fresco dining and sunset gatherings overlooking the water. A formal dining room extends to a sundeck with a built-in fireside table, while a custom-fitted office offers privacy and function in equal measure. Step outside and experience a true summer sanctuary: a heated Gunite pool, pool house, gazebo, and a spring-fed stream that flows through the property, cascading over three waterfalls before settling into three tranquil ponds. Thoughtful touches abound, including a full irrigation system, drip lines for hanging baskets & a mature, professionally designed landscaping. Above the three-car garage, a generous raw loft space offers limitless potential that is ideal for possible future guest suites, fitness studio, kids play area, or additional recreation space.The lower level exudes refined comfort, featuring radiant in-floor heating, an expansive recreation room, a climate-controlled wine cellar with a lounge-style wet bar, and a pool bathroom with direct walk-out access towards the grounds. At this estate, you can boat, entertain, unwind, breath deep and grow roots all against a backdrop of natural beauty and lakeside luxury. This is more than a home. Its a legacy. Welcome to your forever chapter! (id:61476)
105 Franklin Crescent
Whitby, Ontario
Live The Resort Lifestyle Every Day At This One-Of-A-Kind Modern Home In The Prestigious Lakeridge Links Estates Of Ashburn, Whitby Located On Over 1.2 Private Acres With Panoramic Golf Course And Nature Views. Discover Unparalleled Craftsmanship In This Magnificent 8,800 Sqft Residence, Meticulously Designed And Constructed By Its Dedicated Owner. Every Detail Of This Home Reflects A Passion For Quality, Blending Timeless Elegance With Modern Functionality. Built With An Upgraded Foundation And Double Weeping System, This Home Reflects Quality From The Ground Up. Enjoy Open-Concept Living With A Chefs Dream Kitchen, Soaring Ceilings, Expansive Windows, And Custom Details Throughout. The Main Floor Flows Beautifully Into The Outdoors - Perfect For Entertaining. Retreat To A Spa-Like Primary Suite With Dual Walk-Ins And Heated Flooring. The Lower Level Offers Full In-Law/Nanny Suite Potential With A Full Kitchen, Rec Room, And Separate Walk-Up Entrance. This Home Features Smart Home Automation, A Four-Car Garage With EV Charging, And High-End Finishes In Every Corner. Hit Natures Bounty Farm For Apple Picking Or Browse Artisan Goods At Brooklin Farmers Market. Need To Unwind? Thermea Spa Has You Covered, Or Shred The Slopes At Dagmar And LakeRidge Ski Resorts For Winter Thrills. With Highways 407 And 412 Nearby, You're Never Far From Urban Conveniences Or Natural Escapes. Built With Hands-On Care And An Unwavering Commitment To Excellence, This Home Embodies The Pride Of Owner-Crafted Quality, Ensuring Durability And Charm That Stand The Test Of Time. Don't Miss The Opportunity To Own A Truly Unique Property That Radiates Character And Sophistication. Schedule A Private Tour Today To Experience This Extraordinary Home! (id:61476)
27 Rogerson Street E
Clarington, Ontario
Welcome to Gracefields Redux3, in the quaint village of Newcastle. Singles in this master-planned community are comprised of a mix of beautifully designed, classically styled homes. Opportunity to own a beautiful new home and move in immediately. *Priced to Sell* This beautifully built Lindvest Home features oak flooring on main floor non-tiled areas, granite countertops in kitchen, oak main staircase, natural gas fireplace, second floor laundry and much more. (id:61476)
1 Rogerson Street E
Clarington, Ontario
Welcome to Gracefields Redux3 in the quaint Village of Newcastle. Singles in this master-planned community is comprised of a mix of beautifully designed, classically styles homes. Opportunity to own a beautiful new home and move in immediately. *Priced To Sell* This beautifully built Lindvest Corner Home features; natural finish oak flooring on main floor non-tiled areas, granite countertops in kitchen, modern exterior, very bright and beautiful windows. Natural finish oak main staircase, natural gas fireplace, second floor laundry and much more. (id:61476)


