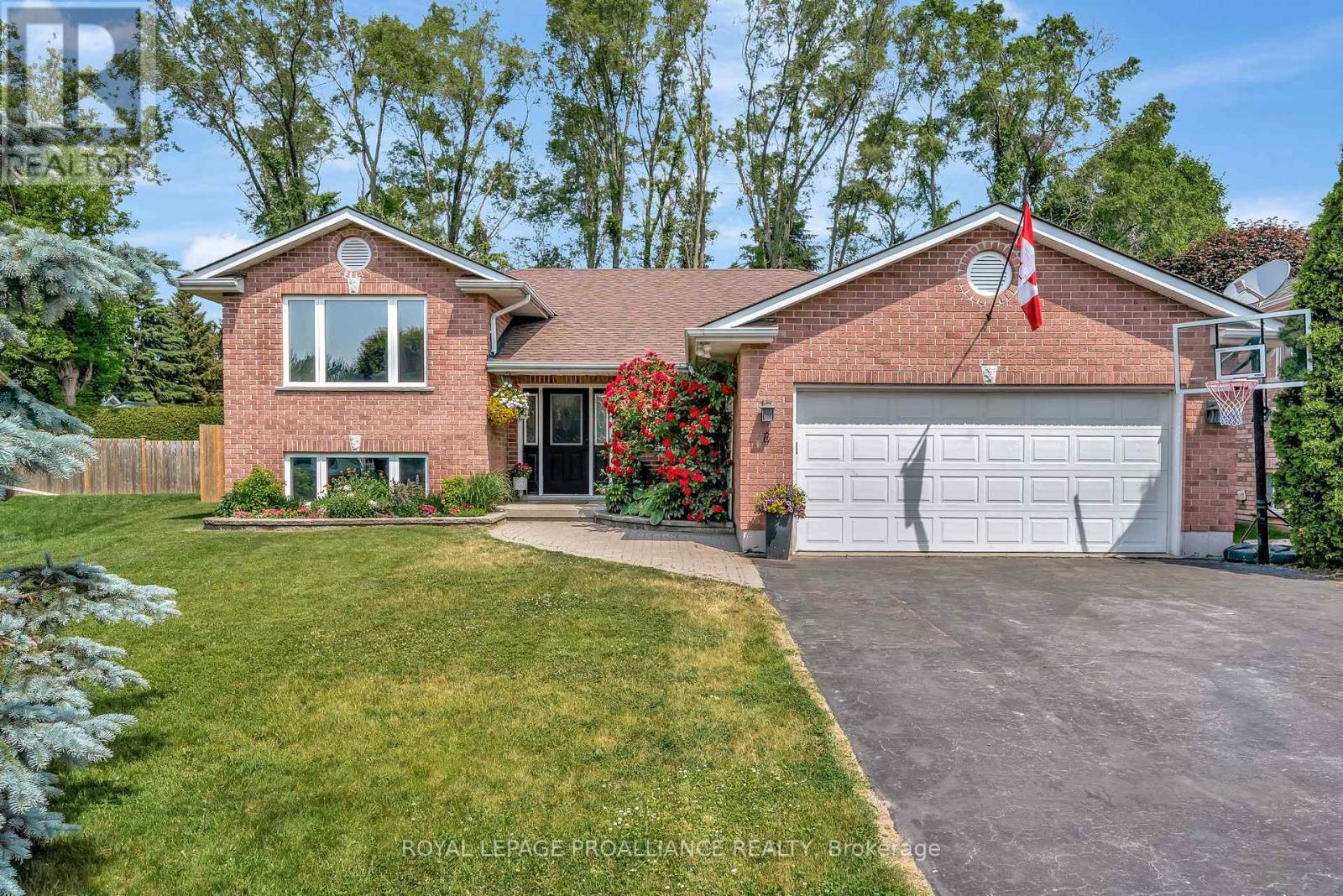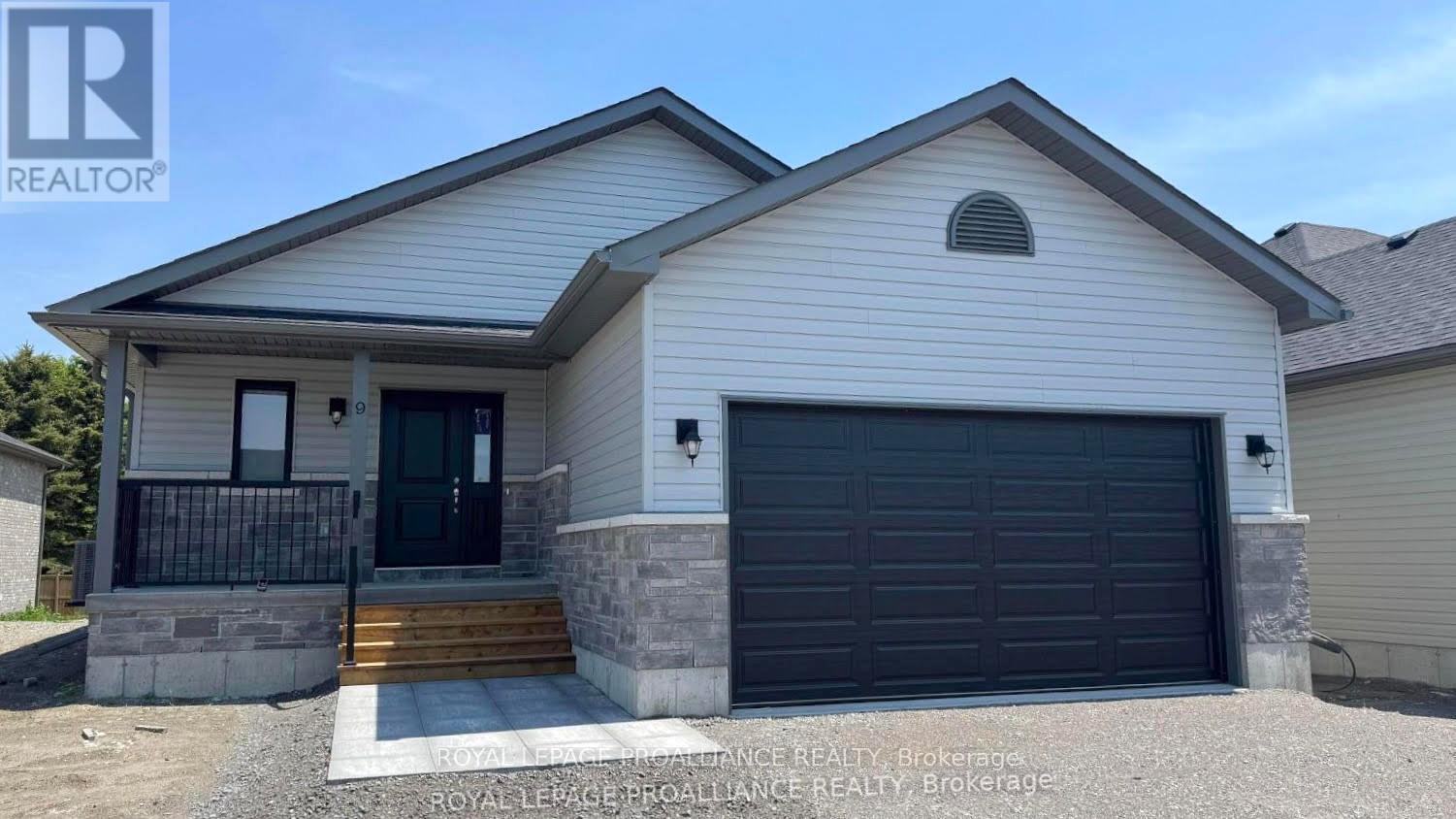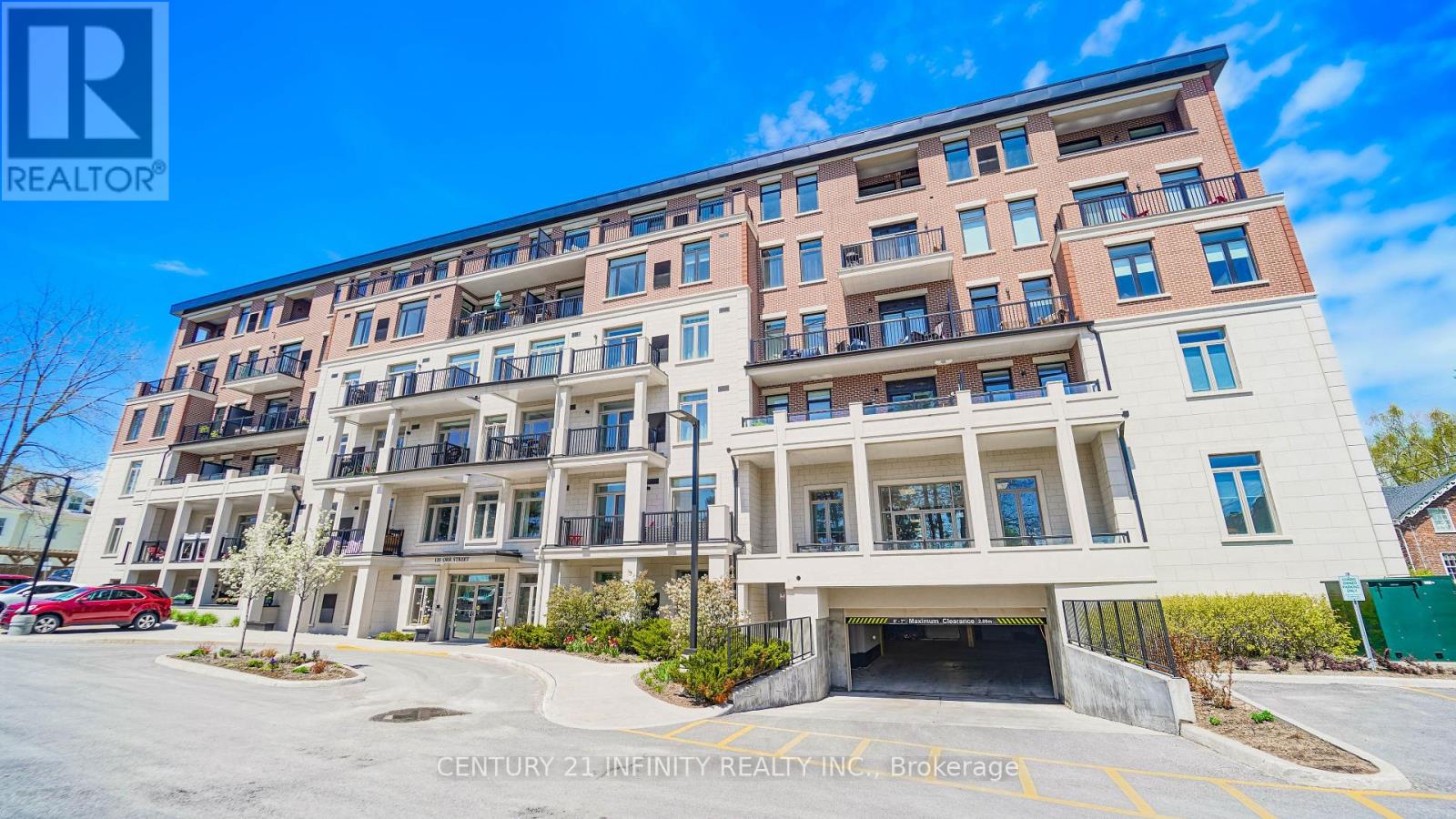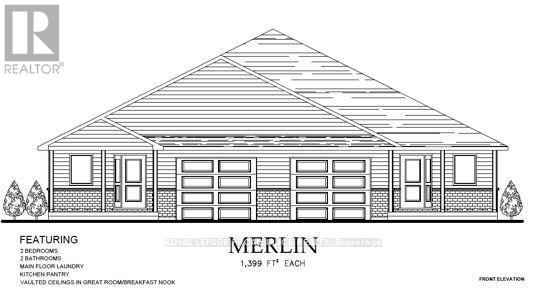19 Alfred Street
Port Hope, Ontario
Open House Sunday, June 29th from 1-3 PM! Watch Fabulous Multi-Media Walk-Through Virtual Tour. Offers Anytime. Welcome to 19 Alfred Street, Port Hope, an immaculate, beautifully updated brick bungalow nestled on a quiet, family-friendly street in a mature neighbourhood. Set on an extra-deep, private lot, this home is surrounded by towering maple trees and luscious greenery, offering a huge, treed backyard that is as private as it is picturesque, perfect for kids, pets, entertaining, or simply unwinding in nature. Professionally renovated from top to bottom in 2021, this move-in-ready home blends modern comfort with timeless character. Inside, you'll find a bright, open layout featuring new flooring, a designer kitchen with stone countertops, stainless steel appliances, and sleek cabinetry. The living room features a stylish electric fireplace, creating a warm, inviting atmosphere at the touch of a button. The bathrooms are equally impressive, including a spa-inspired primary en-suite with a double vanity. Finished lower level with 4-piece bath, recreation room, laundry room and storage area. All major systems have been upgraded for worry-free living: new windows and doors, a high-efficiency furnace, central air conditioning, a new hot water tank, and a newer roof. Step out onto your deck, perfectly positioned to take in the serenity of the backyard, ideal for entertaining or enjoying a quiet morning coffee surrounded by nature. A pre-list home inspection is available for your peace of mind. Separate entrance to lower level for in-law potential. This is a rare opportunity to own an immaculate, turn-key home in one of Port Hope's most desirable neighbourhoods. Just move in and enjoy. (id:61476)
8 Henderson Lane
Brighton, Ontario
Picture perfect 4 bed, 3 bath family home, a short walk to local schools and shopping, in a wonderful established neighbourhood in Brighton. With stylish finishes, a beautifully renovated kitchen and baths, great mudroom niche, primary ensuite bath, and a perfect kids-only lower level - with space for a 5th bedroom- this is the home your growing family has been looking for. Generous foyer, with garage access, leads up to a stylish and bright open concept living area centred around the large kitchen island with natural stone counters, tiled backsplash and farmhouse sink. Ample dining area, large enough for big family dinners, and a great living room create easy space for the whole family. Garden doors lead to the elevated deck and private, mature backyard. Step down to the stone patio- great spot for a hot tub- and enjoy the fully fenced easy to maintain back yard. 2 main floor bedrooms include a large primary suite with beautifully finished 3pc ensuite, and plenty of closet space. Second main floor bedroom is serviced by a nicely updated 4pc bath. Fully finished lower level includes 2 good size bedrooms with big ongrade windows and a large 4pc bath. Great rec room with freestanding gas fireplace is the perfect spot for cosy movie nights and homework space. Little door under the stairs for a charming kids-only play space. Easily convert the storage room into an additional 5th bedroom. A separate laundry room completes the lower level. Enjoy a mature, quiet neighbourhood only steps to Brighton primary and high schools, and a short walk to groceries, shops and cafes in downtown Brighton. This easy to maintain, spacious and beautifully updated home is sure to make you Feel At Home on Henderson Lane. (id:61476)
706 Ontario Street
Cobourg, Ontario
Stunning Stallwood homes built bungalow with 2+1 bedrooms and fully finished top to bottom providing over 1850 sqf of finished living space. Gorgeous open concept design with 9 foot coffered ceilings, engineered hardwood flooring throughout the main level, 3 full baths, indoor garage access, huge primary bedroom with full 4 piece ensuite bath and walk-in closet. Main floor laundry with new butcher block counter and additional cupboard space. Large kitchen with quartz counters and custom back-splash, large breakfast bar and stainless appliances. Beautiful custom-built deck with glass railings and gazebo. Custom-built garden shed for additional outdoor storage. Beautifully finished basement with large rec room - perfect for entertaining with pot lighting, additional bedroom and full bathroom with large jacuzzi tub. Brand new sump pump with water powered back-up system, water softener with reverse osmosis, furnace with HEPA filter system and full HRV. This 2017 built home has it all. Excellent location close to all amenities and only minutes to the 401. This home is a 10! Move-in ready and immaculate! Do not wait. (id:61476)
748 County Rd 26
Brighton, Ontario
Discover the perfect balance of country charm and modern comfort in this beautifully upgraded, custom-built home. Featuring 3 spacious bedrooms and 3 full bathrooms, this property offers four walkouts that showcase stunning panoramic views of Lake Ontario, filling your home with natural light and peaceful scenery. The generous kitchen is designed for both daily living and entertaining, offering plenty of cabinets for storing cookware, utensils, and pantry essentials, along with a large island perfect for gathering family and friends. Step outside to your private sanctuary an inviting inground pool area accented with tasteful stonework and multiple comfortable seating spaces, perfect for relaxing or hosting memorable gatherings. Set on over 37 acres of versatile land, this mixed-use estate includes a spacious barn, a tranquil pond, and endless possibilities. Whether you dream of farming, recreation, or simply a quiet retreat, this property provides a canvas for your vision. Additional Features Include: Brand-new roof installed in 2025 with transferable warranty for peace of mind Exceptional custom craftsmanship throughout every corner of the home Conveniently located close to Hwy 401 and just minutes from town amenities This isn't just a house its a lifestyle waiting to be embraced. (id:61476)
38 Mackenzie John Crescent
Brighton, Ontario
This home is to-be-built. Check out our model home for an example of the Builders fit and finish. Photos are sample photos. Welcome to the Chestnut model in Brighton Meadows! This home is fully finished up and down with 4 bdrms (3 on main level), 3 baths, approximately 1578 sq.ft on the main floor. Featuring a stunning custom kitchen with island, spacious great room, walk-out to back deck, primary bedroom with walk-in closet, 9 foot ceilings, upgraded flooring. These turn key homes come with an attached double car garage with inside entry and sodded yard plus 7 year Tarion New Home Warranty. Located less than 5 mins from Presqu'ile Provincial Park with sandy beaches, boat launch, downtown Brighton, 10 mins or less to 401. Customization is still possible. Diamond Homes offers single family detached homes with the option of walkout lower levels & oversized premiums lots. **EXTRAS** Development Directions - Main St south on Ontario St, right turn on Raglan, right into development on Clayton John (id:61476)
31 Mackenzie John Crescent
Brighton, Ontario
This home is to-be-built. Photos are sample photos. Check out our model home for an example of the Builders fit and finish. Welcome to the Applewood model in Brighton Meadows! This home is fully finished up and down situated on a corner lot with 4 bdrms, 3 baths, approximately 1400 sq.ft on the main floor. Featuring a stunning custom kitchen with island, spacious great room, walk-out to back deck, primary bedroom with walk-in closet, 9 foot ceilings, upgraded flooring. These turn key homes come with an attached double car garage with inside entry and sodded yard plus 7 year Tarion New Home Warranty. Located less than 5 mins from Presqu'ile Provincial Park with sandy beaches, boat launch, downtown Brighton, 10 mins or less to 401. Customization is still possible. Diamond Homes offers single family detached homes with the option of walkout lower levels & oversized premiums lots. **EXTRAS** Development Directions - Main St south on Ontario St, right turn on Raglan, right into development on Clayton John (id:61476)
30 Mackenzie John Crescent
Brighton, Ontario
This home is to-be-built. Check out our model home for an example of the Builders fit and finish. Photos are sample photos. Did you love our model home and want to build that plan with a walk out basement on a premium lot backing onto greenspace? This is it!~ Fully finished up and down this hickory plan boasts approximately 1654 square feet (just on the main floor). Featuring a stunning custom kitchen with island, spacious great room, walk-out to back deck, primary bedroom with walk-in closet, 9 foot ceilings, upgraded flooring. These turn key homes come with an attached double car garage with inside entry and sodded yard plus 7 year Tarion New Home Warranty. Located less than 5 mins from Presqu'ile Provincial Park with sandy beaches, boat launch, downtown Brighton, 10 mins or less to 401. Customization is still possible. Diamond Homes offers single family detached homes with the option of walkout lower levels & oversized premiums lots. **EXTRAS** Development Directions - Main St south on Ontario St, right turn on Raglan, right into development on Clayton John (id:61476)
9 Clayton John Avenue
Brighton, Ontario
This Gadwall model is a 1373 sq.ft 2 bedroom, 2 bath bungalow featuring high quality luxury vinyl plank flooring, custom kitchen with a peninsula and quartz counters, walkout to back deck, great room with vaulted ceiling with pot lights and gas fireplace, primary bedroom with tile and glass shower in ensuite and double closets. Economical forced air gas, central air, and an HRV for healthy living. Attached double car garage with inside entry and sodded yard plus 7 year Tarion New Home Warranty. Located within 5 mins from Presqu'ile Provincial Park and downtown Brighton, 10 mins or less to 401. January 2025 closing. (id:61476)
101 - 135 Orr Street
Cobourg, Ontario
Check out this beautiful 2-bedroom unit in Harbour Breeze! Enjoy a luxurious lakeside lifestyle in the heart of historic downtown Cobourg. This spacious unit comes 2 bedrooms plus additional computer area or extra sitting space, offering 1,127 sqft of open-concept living. Located on the 1st floor for enhanced accessibility, this south-facing unit is filled with natural sunlight. Both bedrooms walks out directly to a private south-facing balcony, perfect for relaxing and enjoying the fresh air. The functional U-shaped kitchen includes quartz countertops, stainless steel appliances, and lots of cabinet storage, ideal for everyday living and entertaining. The primary bedroom features double closets and a 4-piece ensuite. Convenient second-floor laundry and extra storage under the staircase add practicality to the layout. A premium underground parking space and one locker are also included. This condo just steps from the beach, marina, various shops, large grocery stores, restaurants, and transit. Close to Northumberland Hills Hospital, Highway 401, and all essential amenities. (id:61476)
49 Mackenzie John Crescent
Brighton, Ontario
McDonald Homes is pleased to announce new quality homes with competitive Phase 1 pricing here at Brighton Meadows! This Merlin model is a 1399 sq.ft 2 bedroom, 2 bath semi detached home featuring high quality laminate or luxury vinyl plank flooring, custom kitchen with peninsula, pantry and walkout to back deck, primary bedroom with ensuite and double closets, main floor laundry, and vaulted ceiling in great room. Economical forced air gas, central air, and an HRV for healthy living. These turn key houses come with an attached single car garage with inside entry and sodded yard plus 7 year Tarion Warranty. Located within 5 mins from Presquile Provincial Park and downtown Brighton, 10 mins or less to 401. Customization is possible. (id:61476)
50 Mackenzie John Crescent
Brighton, Ontario
McDonald Homes is pleased to announce new quality homes with competitive Phase 1 pricing here at Brighton Meadows! This Merlin model is a 1399 sq.ft 2 bedroom, 2 bath semi detached home featuring high quality laminate or luxury vinyl plank flooring, custom kitchen with peninsula, pantry and walkout to back deck, primary bedroom with ensuite and double closets, main floor laundry, and vaulted ceiling in great room. Economical forced air gas, central air, and an HRV for healthy living. These turn key houses come with an attached single car garage with inside entry and sodded yard plus 7 year Tarion Warranty. Located within 5 mins from Presquile Provincial Park and downtown Brighton, 10 mins or less to 401. Customization is possible. (id:61476)
51 Mackenzie John Crescent
Brighton, Ontario
McDonald Homes is pleased to announce homes with "Secondary Suites"! This semi-detached Merlin model is a 1399 sq.ft home PLUS a legal basement apartment! Ideal for investors, those looking for help with their mortgage, or multi-generational homes. Upstairs features a primary bedroom with ensuite & double closets, second bedroom, main washroom, large kitchen with pantry, vaulted ceiling in the great room, main floor laundry, LVP flooring, single car garage, deck, and covered front porch. Through a separate entrance, that can be converted back, downstairs is another full kitchen, laundry, two more bedrooms, another laundry room, and plenty of storage. Plus, they each have their own heating & cooling; natural gas furnace & central air upstairs and heat pump downstairs. Includes a sodded yard and 7 year Tarion Warranty. Located within 5 mins from Presqu'ile Provincial Park and downtown Brighton, 10 mins or less to 401, an hour to Oshawa. (id:61476)













