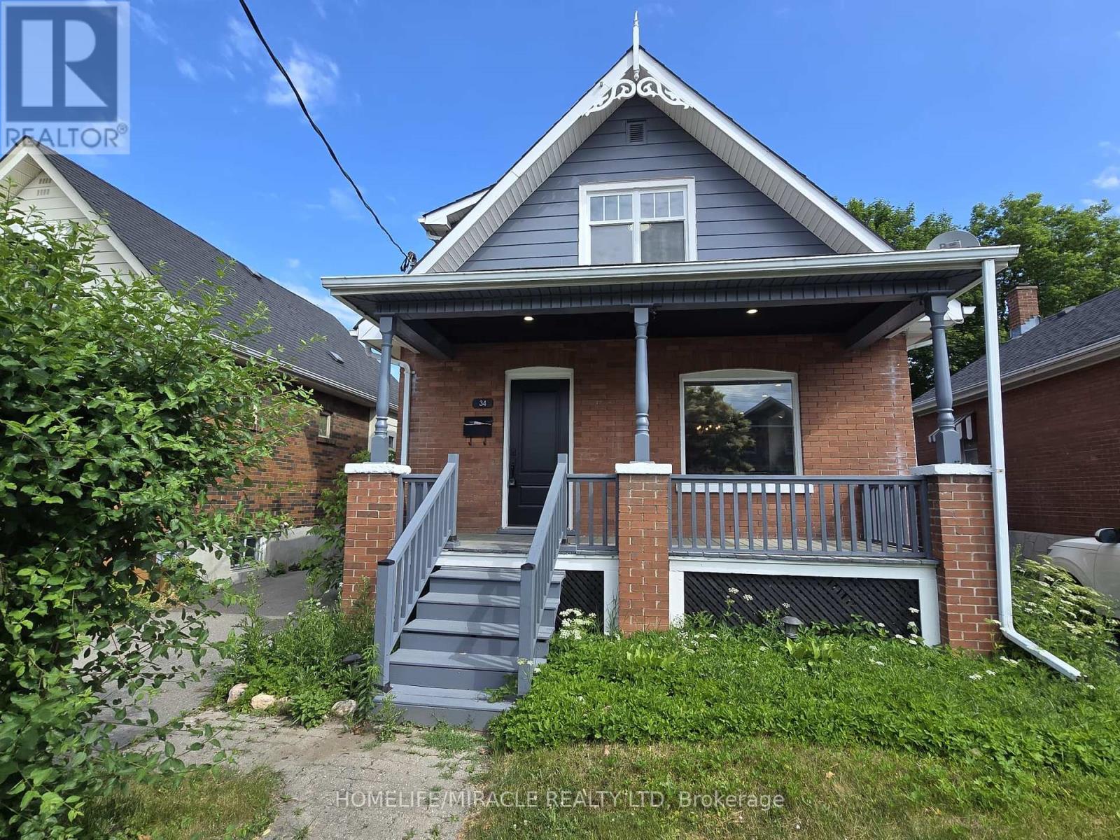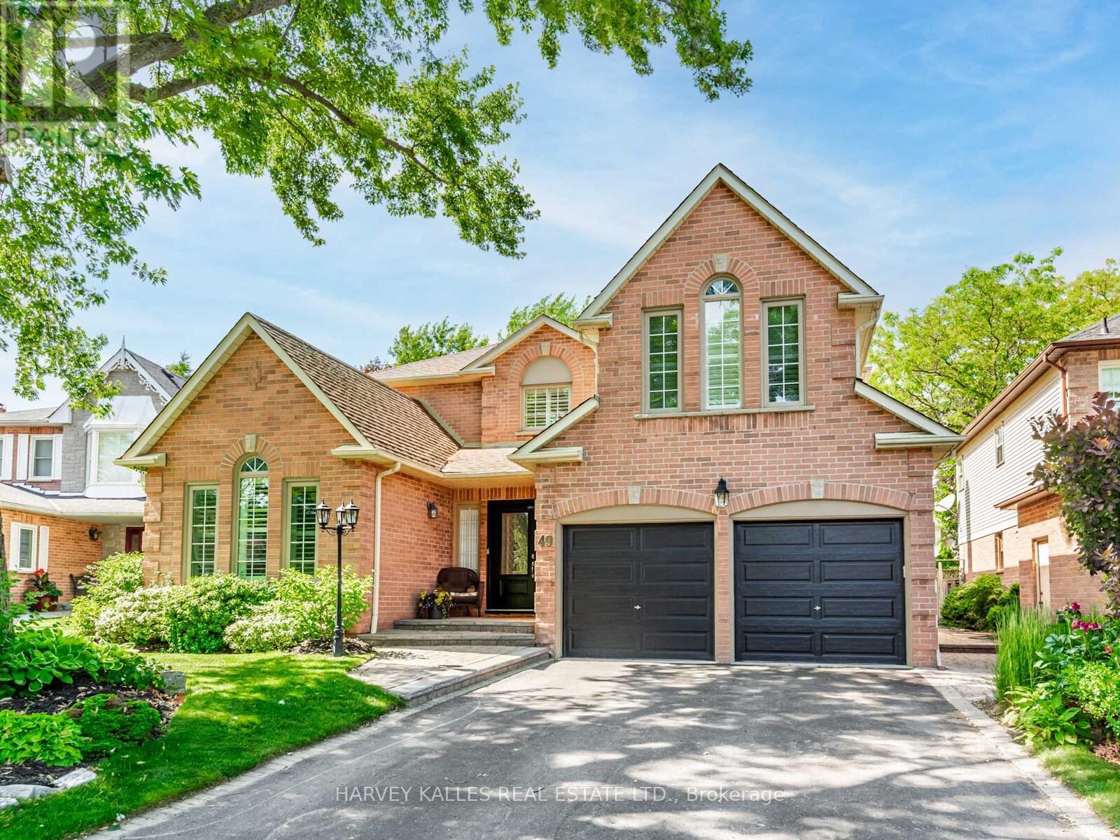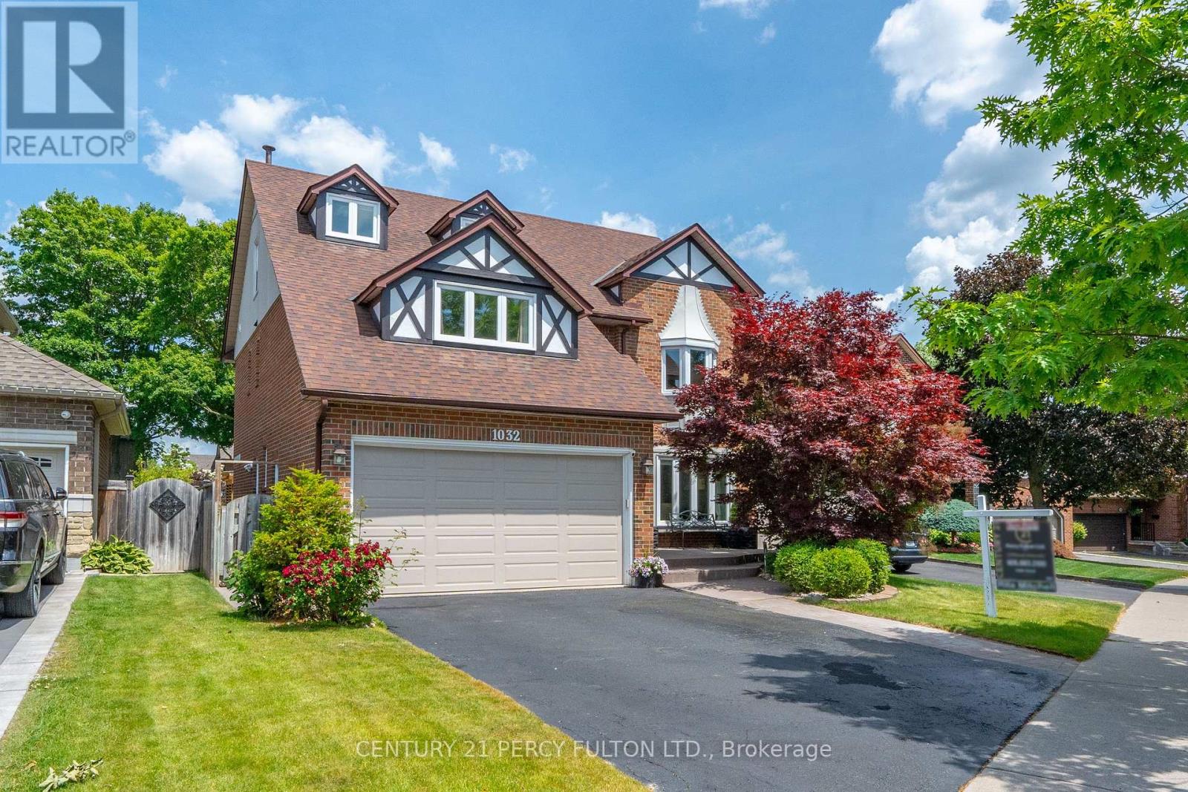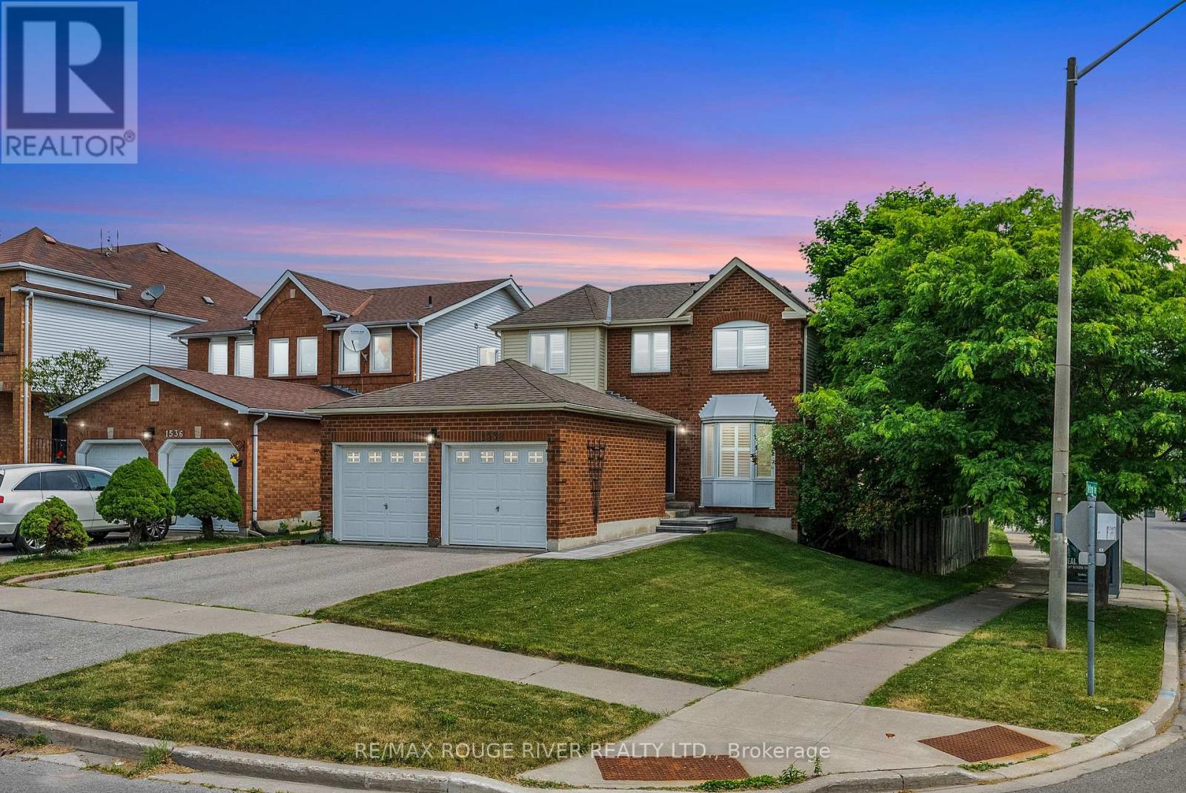16 Sorbara Way
Whitby, Ontario
Welcome To 16 Sorbara Way! Modern Living Is At Its Finest In Brooklin Heights With This Chic And Modern Townhome Built By The Award-Winning Sorbara Group. This Like New 1455sf Unit Offers An Open And Natural Light Filled Layout Situated Within A Safe And Family-Friendly Community. The Open Concept Main Floor Features 9-Foot Ceilings, Solid Hardwood Flooring And Builder Upgraded Direct Garage Access. Step Into The Kitchen With Its Brand New Stainless Steel Appliances, Quartz Countertops And A Large Eat-In Breakfast Area. Head Upstairs And You Will Find Three Generously Sized And Functional Bedrooms And Large Windows. The Primary Bedroom Has A Large Walk-In Closest And Ensuite With Dual Vanity And Walk-In Glass And Tile Shower. Don't Miss The Convenient 2nd Floor Laundry w/Stainless Steel Smart Washer And Dryer! The Thoughtfully Planned Out Basement Space Offers Amazing Potential For Adding Your Own Value. Did I Mention The Location? This Community Development Is Superbly Located Just Steps From Brooklin High School And A Short Walk To Old Main Street With Its Collection Of Boutique Shops And Fabulous Restaurants. Quick Drive Access To The Fabulous New Costco In North Oshawa, Multiple Grocery Stores And 412/407. Come And See All This Next Level Property Has To Offer Today! (id:61476)
22 Catherine Drive
Whitby, Ontario
Stunning, fully updated 4 bedroom family home in a desirable Whitby neighbourhood! Renovated kitchen (2015) features granite counters, stone backsplash, 10ft island, soft-close cabinetry, coffee station, pot lights, pendant lighting, and premium S/S appliances including Bosch dishwasher (2025). Spacious family room with floor-to-ceiling airtight stone fireplace and patio door walkout to backyard oasis. Main floor also features crown moulding, Nest thermostat, updated staircase (2025), and wide-plank premium vinyl flooring (2025) throughout. Upstairs offers 4 large bedrooms, all with walk-in closets, and 2 stunning bathrooms (2025) with porcelain tiles, rain shower heads, double vanity in ensuite, and designer fixtures. Finished basement (2023) includes built-in TV/fireplace nook, rec room with pool table, gym area, 2-pc bath, pot lights, wall sconces, and large storage room with shelving and newer furnace (2023). Low-maintenance backyard is a showstopper: 38 x 18 inground pool with solar blanket & winter safety cover, artificial turf, putting green, 2 metal gazebos on concrete, interlock patios, and retractable awning (as-is). Double garage w/ opener, interlock walkway, side entrance, and updated laundry/mudroom with built-ins. Just move in and enjoy this home has it all! (id:61476)
1852 Birchview Drive
Oshawa, Ontario
Welcome To This Immaculate, Move-In Ready Beauty Sitting On A Premium Lot That Backs Directly Onto A Huge, Quiet Park With Gate Access Directly From The Backyard. Perfect For Families, Kids, Pets, And Peaceful Outdoor Living. Enjoy Backyard Access From Both Sides Of The Home, Plus Motion-Detecting Lights At Rear. Thousands $$$$$ Spent On Upgrades And Maintenance, Absolutely No Work Needed For Years To Come! Step Inside To Discover A Bright, Spacious Layout Featuring Pot Lights, A Cozy Gas Fireplace In The Family Room, And A Gorgeous Kitchen With Brand New Quartz Countertops, Brand New Stainless Steel Appliances, And Soft-Close Cabinets. Walk Out To A Massive 10' x 20' Deck With Glass Panels, Perfect For Summer BBQs And Morning Coffee. Upstairs Offers 4 Oversized Bedrooms Flooded With Natural Light. The Grand Primary Retreat Boasts A 5-Piece Ensuite With Soaker Tub, Stand-Up Shower, And Expansive Windows Overlooking The Backyard. Each Secondary Bedroom Includes Huge Windows And Generously Sized Closets. Convenient Main Floor Laundry With Garage Access Adds Functionality And Ease. The Walk-Out Basement Is Built With Steel Studs, Offering Incredible Potential. It Includes A Large Bedroom With Walk-In Closet, Two Separate Walk-Out Doors To The Yard, A Rough-In For A Washroom, And An Unfinished Area That's A Blank Canvas For Your Dream Rec Room, In-Law Suite, Or Income Potential. Major Updates Include: Furnace- August 2020, A/C- 2009, Hot Water Tank- 2022, Roof- 2024, Kitchen Appliances- 2025, Quartz Countertops- 2025, Front Patio Stones- 2025. A/C, Furnace, Fireplace Serviced- 2025; Ducts Cleaned- 2025; This One Checks All The Boxes, Quality, Space, Style, Location, Potential, And Long-Term Peace Of Mind! See You Soon! (id:61476)
34 Westmoreland Avenue
Oshawa, Ontario
Turnkey Renovated Home in Prestigious Oshawa Neighbourhood!Welcome to this beautifully updated home, where modern style meets everyday comfort. Over $85,000 in recent upgrades provide peace of mind and lasting value, including a newer furnace, A/C, and driveway-all meticulously maintained within the last 10 years.The main-floor primary bedroom offers convenience and versatility-ideal for multigenerational living or a private retreat. The open-concept kitchen features stainless steel appliances and flows effortlessly into the main living space, making it perfect for both daily living and entertaining.Contemporary finishes and carefully curated details are found throughout, enhancing both comfort and style. Step outside to a large, level backyard with an expansive patio-ideal for entertaining friends and family or quiet evenings outdoors.Situated in one of Oshawa's most sought-after locations, you're just steps from the Oshawa Golf & Curling Club, Lakeridge Health, top-rated schools, parks, and major amenities. (id:61476)
22 Ted Miller Crescent
Clarington, Ontario
Stunning 3BR, 4 WR single detached home Featuring a Bright Living Room with Hardwood Floors. Spacious Country Kitchen with Tile Flooring, Stainless Steel Appliances & Walk-Out to Yard With a large Deck. Upper Level Offers a Large Master Bedroom with 4 Pc Ensuite & Walk-In Closet. 2 Additional Bedrooms with closets. Convenient Second-Floor Laundry with closet. Finished Basement Boasts a Cozy Rec Room with a Wet Bar and 3 Pc Washroom Perfect for Entertaining! Enjoy the charm of Bowmanville in a Family-Friendly Neighbourhood Close to Parks, Schools, Shops, Restaurants, and Just Minutes to Hwy 2, 401 & 418. A Perfect Home for Growing Families or Those Seeking a Vibrant Community Lifestyle! ** This is a linked property.** (id:61476)
21 Arlston Court
Whitby, Ontario
Situated on a quiet court in a desirable Whitby neighborhood, this stunning home sits on an extra-large pie-shaped lot with no neighbors behind and a beautifully landscaped backyard oasis with a spacious deck, a charming gazebo, and lush garden, perfect for relaxing or entertaining. This well maintained home has an open concept on the main floor with a 3 way gas fireplace, large dining area, functional kitchen with stainless steel appliances, breakfast bar, large eat in kitchen, and walkout to the 2 tiered deck and a lovely view of the backyard! It has 4 spacious bedrooms including a primary bedroom with a large ensuite bath and walk in closet! The main floor also offers the convenience of laundry and direct access to the garage. Finished basement provides even more living space with a versatile room that can be converted to a 5th bedroom. ** This is a linked property.** (id:61476)
83 Lipton Crescent
Whitby, Ontario
Welcome to 83 Lipton Cres in the sought out Fallingbrook area. Original owners have lovingly maintained this home for over 30 years. Hardwood floors throughout the main floor with ceramic floors in the kitchen and breakfast area. The home has been freshly painted & have had several updates; Professionally installed new Roof & Eaves in 2023, installed new windows by Nordic Windows, & the Furnace & A/C was replaced recently. Enjoy large family gatherings in your oversized dining/living area. Cozy up in the family room by the fire. The kitchen is centered in the house with a breakfast area and a walkout to the backyard. The yard is beautiful with a patio, gazebo and pergola and wonderful gardens. The primary is very spacious w/walk in closet, ensuite and updated vanity. The is a wonderful family oriented community with numerous grade schools with in walking distance. Two high schools with in walking distance. This vibrant area is also surrounded by parks, great sport facilities, close to shopping and transit. Settle in to this wonderful family home to live, love & grow! (id:61476)
49 Rothean Drive
Whitby, Ontario
Welcome to this beautifully maintained and updated 4-bedroom family home, built by AB Cairns Monarch, located in one of Whitby's most sought-after communities. Offering 3,262 square feet of spacious and thoughtfully designed living space, this residence is perfect for modern family living and elegant entertaining. The main floor showcases a private office with built-in bookcases, generous principal rooms, and a formal dining room ideal for hosting large gatherings. The sun-filled kitchen boasts silestone countertops, a custom stone backsplash, stainless steel appliances, a pantry, and a built-in desk seamlessly connected to the breakfast area and the inviting family room. Both spaces offer walk-outs to a serene and private backyard oasis. Step outside to enjoy a beautifully landscaped fenced yard complete with a heated inground pool, large deck, gazebo, and extensive greenery perfect for summer relaxation and entertaining. Upstairs, the second level features a generously sized primary suite with a cozy sitting area, walk-in closet, and a 5-piece ensuite. Additional highlights include gas & wood burning fireplaces, Direct access from the home to the garage, Convenient main floor laundry room and Close proximity to top-rated schools, parks, scenic trails, restaurants, shopping, and public transit. Enjoy easy access to Highway 401, 407 and 412.. This meticulously maintained home being sold by the original owners is the perfect blend of comfort, style, and location ready for you to move in and enjoy. (id:61476)
2747 Concession Rd 6 Road
Clarington, Ontario
Welcome To Your Own Private Oasis! Large Ranch Bungalow Sitting On A Private 10 Acre Lot In A Great Location. Only Minutes Away From Bowmanville And The 407! You're Going To Fall In Love With The Treed Lot With Trails Going All Through The Property And Two Private Ponds! Perfect For Nature Lovers And People Wanting A Quiet Country Property While Still Being Within Reach Of Local Amenities. The Large Paved Driveway Leads You Into Your Country Estate. This Custom Built Solid Brick Ranch 3 Bed 2 Bath Bungalow With Double Car Garage Could Use Some Cosmetic Updates But Has So Much Potential! The Huge Sunken Living Room With Vaulted Ceilings Overlooks The Backyard And Ponds, And The Wall To Wall Windows Let In So Much Natural Light. The Open Concept Floor Plan With Dining Room And Kitchen Allows For Tons Of Space For You And Your Family. We Have Another Room That Could Be Used As A Main Floor Office, Family Room Or Possibly Even A Fourth Main Floor Bedroom! On The Other Side Of The House We Have 3 Very Large Bedrooms And A Full Washroom. The Unfinished Basement With Two Entrances Allows For A Ton Of Possibilities! The Large Back Porch Is Great For Sitting Out And Enjoying Your Peaceful Property. On The Property We Also Have A Huge Workshop Perfect For Any Hobby You Could Have, We Also Have A Large Bunkie That Is Perfect For An Art Studio! The Possibilities Are Endless With This Property. Come Book Your Own Private Showing And Be Prepared To Fall In Love! (id:61476)
52 Donald Fleming Way
Whitby, Ontario
Welcome to this rarely offered, end-unit townhome featuring 4 bedrooms, 3 bathrooms, and over 2,200 sq. ft. above grade of beautifully upgraded space. Situated on a premium lot backing onto a park , this showstopper offers privacy, space, and convenience. The bright, open concept layout is enhanced by laminate flooring, smooth 9' ceilings, and a stylish kitchen with stainless steel appliances. Enjoy the convenience of second-floor laundry, direct garage access, and an unfinished basement for future potential. Located within walking distance to the Whitby Rec Centre, library, shopping, No Frills, and Tim Hortons, and offering easy access to public transit and highways this home truly has it all. (id:61476)
1032 Rambleberry Avenue
Pickering, Ontario
Executive, gorgeous 3-story home offering approximately 4,300 square feet of elegant living space (includes basement) on a premium deep lot in Glendale. This meticulously maintained property boasts over $300K in renovations and upgrades. Featuring a unique open-concept main floor with six-inch plank maple hardwood flooring, a gourmet custom-built kitchen with centre island, quartz countertops, stainless steel appliances, and walk-in pantry, spacious bedrooms, large open-concept 3rd floor loft, and a finished basement with an extra bedroom, washroom, open recreational space and large storage rooms. The main floor includes a convenient laundry/mudroom with a side entrance. A sunken sun-filled lounge area leads out to the beautiful yard which features 15x29 pool, large deck, gazebo, pergola, shed, and large green space with play structures. Upgrades include: central air conditioning (2022); central vacuum; new garage door and opener with remote (2021); new front windows (2021); new furnace, humidifier, and air filter (2024); roof shingles (2019); upgraded attic insulation (2018); heated saltwater pool (2017); 200-amp electrical service; and new siding (2017).Elegant hardwood stairs were installed in 2022. 5 min. to the Pickering GO station. In the catchment zone of highly ranked William Dunbar elementary school. Existing survey available. (id:61476)
1538 Major Oaks Road
Pickering, Ontario
Opportunity To Own A DOUBLE Car DETACHED Home In The Beautiful City Of Pickering Is Knocking | Functional Layout and Space for Everyone and Everything | Living Room, Formal Dining Room, PLUS A Family Room Which Features A Gas Fireplace | Kitchen Has Your Stainless Steel Appliances, Custom Backsplash, Extra Pantry Cabinet, Breakfast Island, and Breakfast Area Which Walks Out To Your Yard | Backyard Has Perfect Ratio of Grass and Stone Patio Area, Enjoy Your BBQ While The Children Run Around | Primary Bedroom Features 3Pc Ensuite with Upgraded Glass Shower, Walk-In Closet, and A Sitting Area In Front Of The Window, Which Can Also Be Used As Your Office | Spacious Bedrooms and Large Windows | Corner Home Which Allows Extra Natural Sunlight | Potlights Throughout Main | Updated Light Fixtures and Window Shutters Throughout | Both the Master Ensuite and Spare 4Pc Bathroom Have Been Renovated | Updated Carpet On The Stairs | Newly Painted | Walkway To The Front Has Interlocking | Garage Is Attached, Not Built In, Which Means You Have More Living Space On Your Main Floor For Family | Unfinished Basement with Above Grade Basement Windows | Great Location - Minutes to Parks, Highways, Pickering Golf Course, Recreation Centre, Ravine, Restaurants, and The Shops At Pickering City Centre | Steps To Public Transit | This Home Is Impressive. (id:61476)













