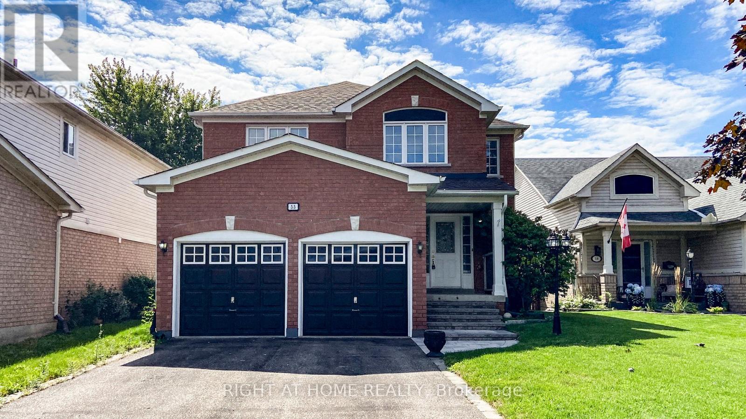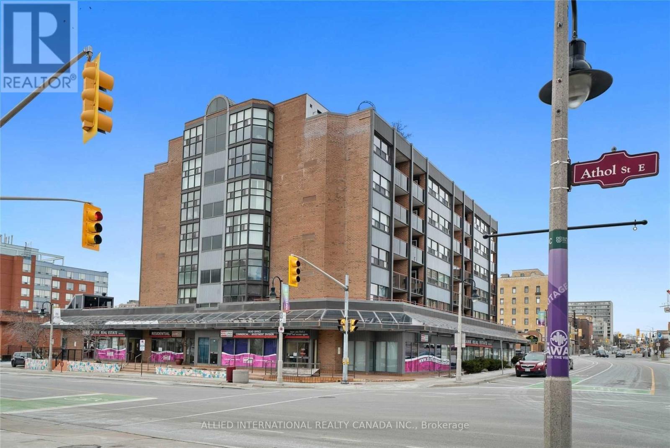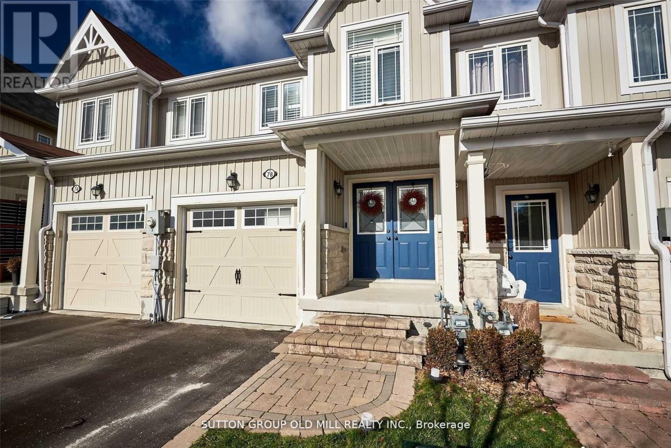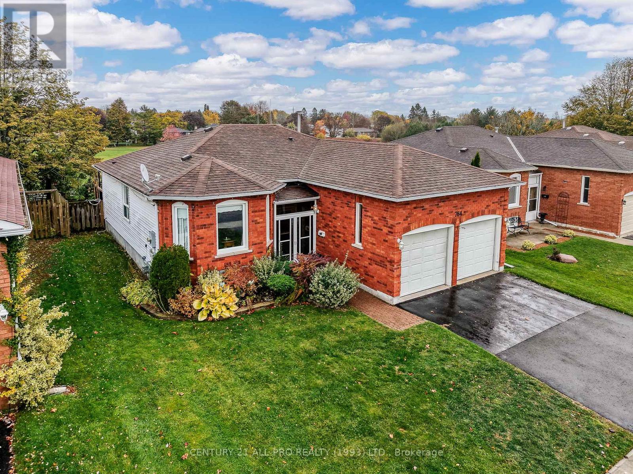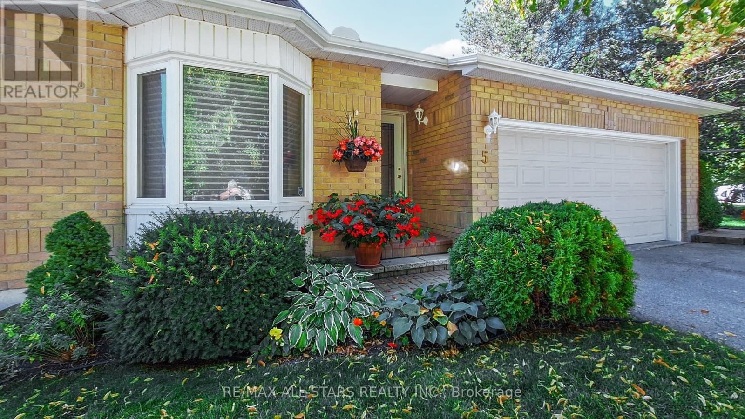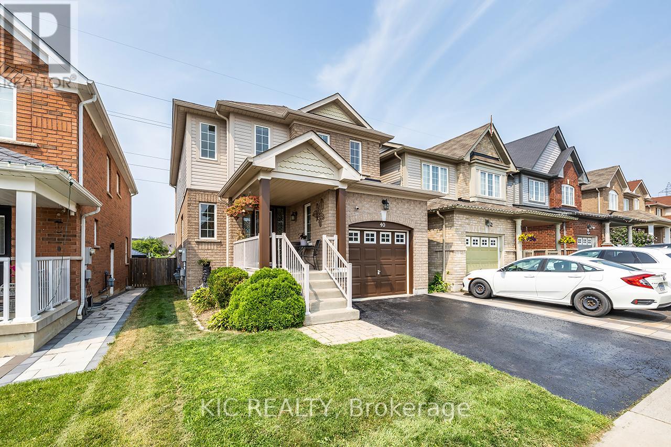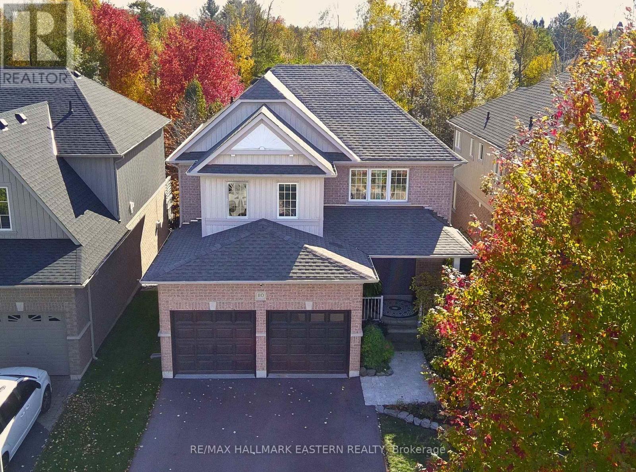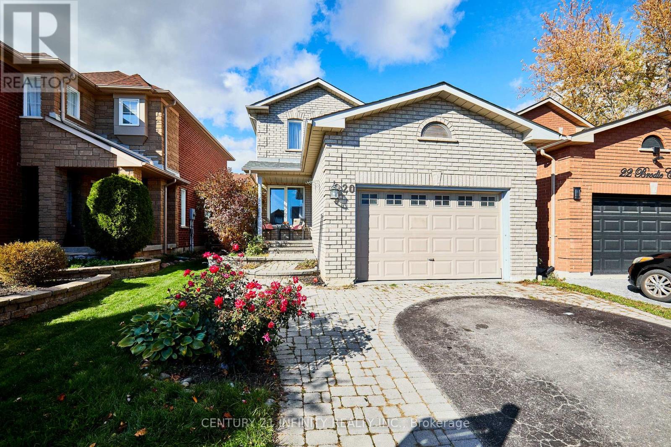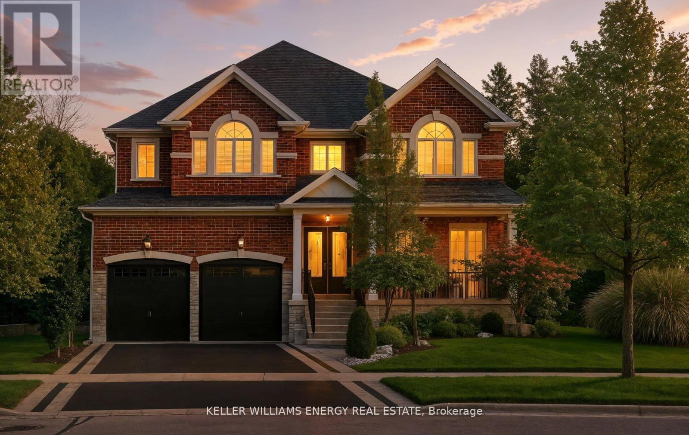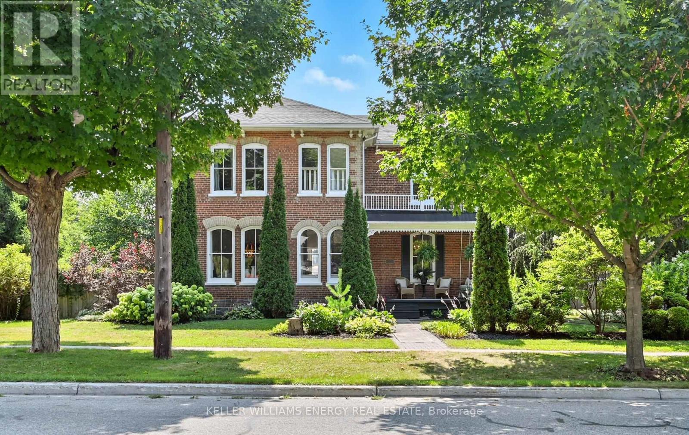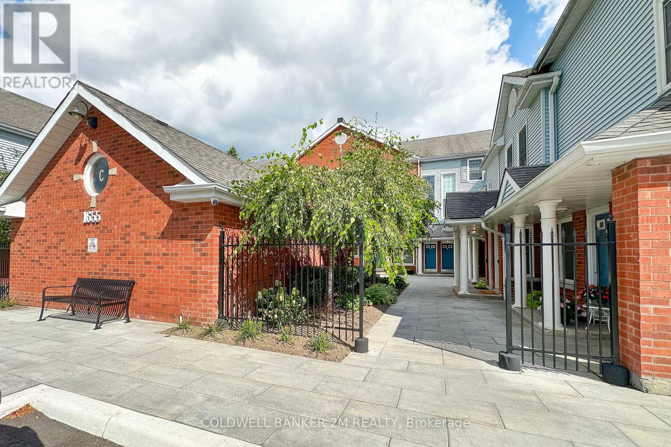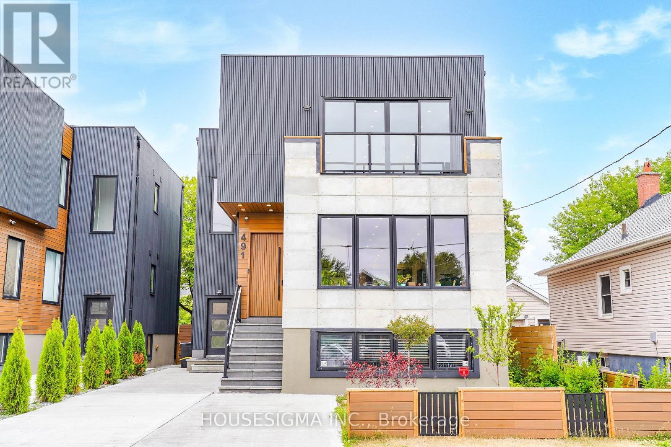55 Tilley Road
Clarington, Ontario
Nestled in a quiet, family friendly cul-de-sac, this beautifully fully renovated home combines modern elegance with exceptional comfort. Upgraded from top to bottom with high quality finishes, it offers a functional and stylish layout perfect for both everyday living and entertaining. The main floor features a bright open concept living and dining area with brand new laminate flooring and pot lights throughout. The custom designed kitchen is a chefs dream, boasting quartz countertops, a stylish backsplash, stainless steel appliances, and a walk out to a large deck overlooking a private, fenced backyard ideal for outdoor gatherings. Enjoy the warmth and charm of the cozy family room with a fireplace, as well as the convenience of a main floor laundry room and direct access to the double car garage. A stunning solid wood staircase with iron pickets leads to the second level, where you will find four generously sized bedrooms. The primary bedroom features a spa-like 4-piece ensuite and his & her walk-in closets. The second bedroom offers its own 3-piece ensuite, perfect for guests or growing families, while the remaining bedrooms share a spacious, updated bathroom. The fully finished basement adds versatile living space, complete with a large recreational area and a full washroom, ideal for a home theatre, gym, or playroom. Located just steps from Elephant Hill Park and Trail, this home offers a rare opportunity to enjoy luxurious living in a prime location close to schools, parks, and amenities. A true turn key property, just move in and enjoy! (id:61476)
404 - 80 Athol Street E
Oshawa, Ontario
Welcome To Suite 404! A-T-T-E-N-T-I-O-N Young Professionals, First Time Home Buyer Or Retiree! This Bright And Spacious 2 Bedrooms, 2 Full Baths Is Boasting Approx. 1108 Sq. Ft. Of Living Space, Laminate Throughout And 2 Walk-in Large Storage Rooms In Unit. Not Forgetting To Mention A Large Private Balcony Where You Can Relax & Enjoy The Sunset. Close To All Amenities In The Heart Of Downtown Oshawa: Tribute Communities Centre, Hospital, School, 10 Minutes To Ontario Tech University, Parks, Shopping, 5 Minutes To Costco, Lots Of Restaurants, Place Of Worship, Transit, 401, Minutes To YMCA & So Much More To Explore!!! *** Just Move In And Enjoy The Condo Lifestyle *** (id:61476)
78 Autumn Harvest Road
Clarington, Ontario
Dont miss your chance to see this modernized 3 bed/4bath townhome with over 1500sqf of upgraded living space in the wonderful family community of Aspen Springs. The Kitchen has been upgraded with extended cabinets, undermount lighting, Herringbone backsplash, quartz countertops, seamless undermount sink, S/S Appls, while the rest of the home has potlights and primarily engineered hardwood throughout. Enjoy your open-concept living space overlooking the Family Room and then walk out to enjoy the sunsets on your private deck. Located minutes from the 401, schools, shopping and downtown Bowmanville - put this on your must-see list for the fall of 2025! (id:61476)
764 Ewing Street
Cobourg, Ontario
Home is located in a popular neighbourhood with a mix of young and older families. 2 bedroom brick and vinyl exterior. Backs onto a park where you can sit back and watch sports right from your newer deck and gazebo. Kitchen has had upgrades and leads out to the backyard and also has open concept feel with attached family room. Main floor has a combined dining and living room. 2 bedrooms on the main floor with the Primary bedroom with convenient 2pc ensuite. Some newer flooring has been done. Entrance from 2 car garage into the front enclosed area. Basement is partially finished and has lots of room for storage. Perfectly located close to schools and shopping. (id:61476)
5 - 5 Beswick Lane
Uxbridge, Ontario
You deserve easy living...you deserve to live here! Welcome home to 5 Beswick Lane located on a premium end unit lot situated next to an expansive open common lawn area and convenient visitor parking. This quiet interior street features all bungalows and is the most sought-after street in this popular condo townhouse neighbourhood. This 2 + 1 bedroom, 2 + 1 bathroom beauty features three separate entries including a front entry with a breeze welcoming Phantom screen. Enjoy the privacy and beautiful sunsets from the "secret garden" rear interlock patio. The privacy shrubbed side BBQ patio is ready for the grilling your favourite cut of steak. Who says you can't grow your own veggies while condo living? Check out the photos of this unit's bountiful and mouthwatering tomato patch perfectly located for sun ripening exposure. This well-maintained unit offers a comfortable retirement style layout including a fully finished walkout basement with family room, gas fireplace, 4 pc bathroom, third guest bedroom and plentiful finished general storage area. The accommodating main floor with upgraded vinyl and broadloom flooring is the essence of retirement style living. The family gathering dining area is open to the relaxing living room with bay window. The fully updated eat-in kitchen with granite counters is open to a cozy 2-person sunroom with garden doors to the westerly exposed side patio. The primary bedroom is serviced with a 3-pc ensuite with a 4-pc main bathroom available to the second bedroom that is currently used as a den. This beautiful condo townhouse unit has been enjoyed by the current owners for the past 21 years...now it's your turn! (id:61476)
40 Puttingedge Drive
Whitby, Ontario
Welcome to 40 Puttingedge Dr, an inviting and well-maintained 3-bedroom, 3-bathroom family home in the sought-after Rolling Acres community of North Whitby. This sun-drenched residence features a spacious living room with a large picture window, seamlessly open to the kitchen and breakfast area. Enjoy morning coffee or family meals in a bright, open space with a walkout to your private deck perfect for entertaining or relaxing in the serene backyard with no immediate rear neighbours. The versatile formal dining area is ideal for gatherings, or can easily be transformed into a comfortable home office or study. A tasteful powder room is conveniently located off the entry, with direct access to the garage for added convenience. Upstairs, you ll find three generous bedrooms, including a master suite with a full ensuite bath and a spacious walk-in closet. The additional 4-piece bathroom offers comfort and functionality for the whole family. Located within walking distance to both public and Catholic schools, with a pathway behind the home leading directly to Darren Park, the Splash Pad, and beyond, this home is perfectly situated in a vibrant, family-friendly neighbourhood. Dont miss this opportunity to create lasting memories. (id:61476)
110 Sleeman Square
Clarington, Ontario
Welcome To 110 Sleeman Square - Where Comfort, Light, And Connection Meet In Perfect Harmony. Nestled On A Quiet, Family-Friendly Street & Backing Onto A Ravine. This Beautifully Maintained Home Offers The Perfect Blend Of Warmth, Function & Space For Everyone. Surrounded By Parks, Trails, Community Centres, Shops & Top-Rated Schools, It's Ideally Located For Both Families & Commuters Alike. Step Inside And Feel Instantly At Home. Sunlight Pours Through Large Windows, Filling Every Room With A Bright, Welcoming Energy. The Thoughtful Layout Offers Generous Principal Rooms, A Stylish Kitchen & Seamless Flow Throughout - Perfect For Everyday Living And Entertaining. Need Large Bedrooms? Not a problem. Originally a Four-Bedroom Model, This Home Features An Enhanced Three-Bedroom Layout, Offering An Expansive Primary Suite, En-Suite, & Walk-In Closet, + 2 Other Oversized Bedrooms. Downstairs, The Finished Walkout Basement Is A True Extension Of The Home - Featuring A Cozy Gas Fireplace, Abundant Natural Light, 2 Pc Bath, And Direct Access To Your Private Backyard Retreat. Backing Onto Protected Greenspace, You'll Enjoy Serene Ravine Views That Are Lush In Summer And Magical In Winter. Pride Of Ownership Shines Through Every Detail, With Numerous Updates Completed Over The Years. This Is More Than A House - It's A Place Where Memories Are Made And Life Feels Just Right *** Recent Upgrades Include: New Carpet 2025, Front Door: 2025, Driveway Newly Paved: 2025, Front Landscaping (2025), Lennox Furnace: 2024 (Parts And Warranty Until September 2034), Roof: 2022. Product GAF Timberline HD Laminate Lifetime Fiberglass 40 Year Shingle With 10 Year Transferable Workmanship Warranty, Composite Decking: 2018, Bsmt Bathroom: 2018, Backyard Patio: 2017. (id:61476)
20 Brodie Court
Clarington, Ontario
Prime Bowmanville location on a beautiful quiet court. This home features three spacious bedrooms, three bathrooms and a finished basement. The primary bedroom has a 5 pce semi-ensuite and a walk-in closet. Spacious and bright throughout. Enjoy a private yard with a 18x15 ft deck. The convenience of this location will astound you. The Aspen Creek model boasts 1437 sq ft of living space plus a finished basement that has a two pce bath as well. You will be close to everything you need, including schools, shopping, recreation and transit. Close to the future Bowmanville GO station. Just a few steps away is a meandering path that leads to Baseline Rd. where a the new Bowmanville Recreation Centre is currently being built. New furnace, A/C and hot water tank in 2021(all owned). Roof replaced in 2017. (id:61476)
28 Coach Crescent
Whitby, Ontario
Experience refined living in this exceptional 4+1 bedroom Highmark-built residence, offering nearly 5,000 sq. ft. of finished space backing onto a serene ravine setting. Designed with both elegance and comfort in mind, this home showcases newly refinished hardwood floors, soaring 9-foot ceilings, and custom coffered and panelled wall finishes that create a warm yet sophisticated atmosphere. The chef-inspired gourmet kitchen features a large walk-in pantry, butlers servery, expansive dining area, and a sunlit eat-in breakfast space with a walkout to a custom Aztec composite deck. Perfect for entertaining, the deck overlooks the lush ravine and beautifully landscaped premium pie-shaped lot. Measuring 87.76 feet across the rear fence line, 129 feet along the west side, and 117 feet along the east side, this irregular lot offers the rare advantage of a true pool-sized lota backyard canvas ready to accommodate a future pool, cabana, or outdoor retreat. Complete with under-deck seating for year-round gatherings, this private yard delivers exceptional space for relaxation and entertaining. The oversized primary retreat is a true escape with a walk-in closet, sitting area, and double-sided fireplace that flows into a spa-like ensuite. The flexible 4+1 layout includes a main floor office and a fully finished 1,235 sq. ft. lower level with a fifth bedroom with 3-piece ensuite, multiple recreation areas, a wet bar, and a walkout to the backyard. Inside, the details impress at every turn: three gas fireplaces, custom moldings, and thoughtful finishes that balance functionality with luxury. Located minutes to Highway 407, top schools, parks, and all the amenities Whitby has to offer, this home seamlessly combines convenience, elegance, and lifestyle. (id:61476)
27 Columbus Road E
Oshawa, Ontario
Welcome to 27 Columbus Road East, originally known as The Manse, a beautifully restored Victorian Century Home that seamlessly blends historic charm with modern comforts. Steeped in history and character. Inside, you will find original hardwood floors carried throughout, soaring 10-foot ceilings on the main floor, and elegant 12-inch baseboards that reflect the craftsmanship of a bygone era. Every detail has been thoughtfully preserved and enhanced, allowing this home to retain its timeless appeal while offering the functionality of todays lifestyle. The heart of the home is the renovated gourmet kitchen, appointed with a Wolf stove and vent hood, dramatic 12-foot vaulted ceilings, a cozy fireplace, and a walkout to the backyard retreat. Generous principal rooms create a warm and inviting flow, perfect for both intimate gatherings and entertaining. Large windows bathe the interiors in natural light, highlighting the homes architectural character and refined finishes. Upstairs, the spacious bedrooms continue the theme of light and elegance, offering comfort and serenity. Outdoors, the property transforms into a private oasis: a resort-style deck and salt water pool with pool house and change room, a tranquil pond with walking bridge, and extensive gardens that surround the home in natural beauty situated on a 132 x 264 foot lot. The mature landscaping frames the property, providing an idyllic setting to enjoy peaceful mornings or host family and friends. This residence stands as a rare offering in todays market, showcasing timeless craftsmanship alongside thoughtful updates. A rare opportunity to own a piece of history 27 Columbus Rd is more than a home; its a story brought to life. Located In The Hamlet Of Columbus Minutes To Brooklin and the 407 & 412 Interchange. (id:61476)
27 - C-12 1655 Nash Road
Clarington, Ontario
Welcome to Parkwood Village your turnkey condo retreat! Nestled within a serene enclave and surrounded on two sides by protected conservation land, this spacious two-story condo offers 1,790 square feet of fully renovated living space designed for comfort, sophistication, and connection to nature. Located right next to the creek and scenic nature trails, it's the perfect setting for peaceful walks, invigorating hikes, or enjoying time outdoors with your dog. Inside, discover a brand-new kitchen (2025) with modern finishes and new appliances (2024-2025). The open-concept main floor features new flooring, baseboards (2025), and dimmable pot lights (2024) a bright, inviting space for everyday living and entertaining. A two-sided wood-burning fireplace adds warmth and character, creating a cozy focal point that can be enjoyed from multiple rooms. Working from home is a dream in the sun-drenched office, highlighted by skylights and large windows that flood the space with natural light. Upstairs, retreat to your renovated ensuite (2024) and enjoy the custom walk-in closet with built-in organizer (2025). The stylish powder room (2024), fresh paint throughout (2025), and new carpet on the stairs (2025) elevate the homes modern feel. Additional highlights include custom blinds and draperies (2024) and the peace of mind of an owned hot water tank. Even the exterior has seen recent improvements: the Condominium Corporation has upgraded the grounds with gorgeous pavers, new curbs, and fresh asphalt, adding to the pride of ownership throughout the community. Parkwood Village also offers exclusive amenities for residents, including a private car wash station and tennis courts bringing convenience and recreation right to your doorstep. With every detail thoughtfully updated, Parkwood Village combines modern comfort, natural tranquility, and outstanding amenities a truly move-in-ready home in an unbeatable setting. (id:61476)
491 Drew Street
Oshawa, Ontario
Brand-new legal triplex in Central Oshawa! This custom-built masterpiece showcases exceptional craftsmanship and premium materials, offering durability, efficiency, and modern appeal. Exterior features NewTech Wood-Plastic Composite and Concrete construction, combining sleek aesthetics with long-lasting performance. Two spacious, self-contained units are already complete, each featuring private entrances, separate meters, individual HVAC systems and two full washrooms. The third basement unit is fully approved and ready to finish, with rough-ins for a kitchen and bathroom, full ceiling height, and a separate side entrance, seller willing to finish the basement unit, providing an excellent opportunity to maximize rental income. Built with Insulated Concrete Forms foundation, superior soundproofing, private decks/balcony, a landscaped yard, and three dedicated parking spaces. Situated minutes from Hwy 401, the upcoming GO Station, and everyday amenities, this property combines immediate rental income with strong long-term growth potential in a rapidly developing, transit-oriented neighbourhood. PLEASE SEE THE ATTACHED FEATURE SHEET FOR MORE INFORMATION. (id:61476)


