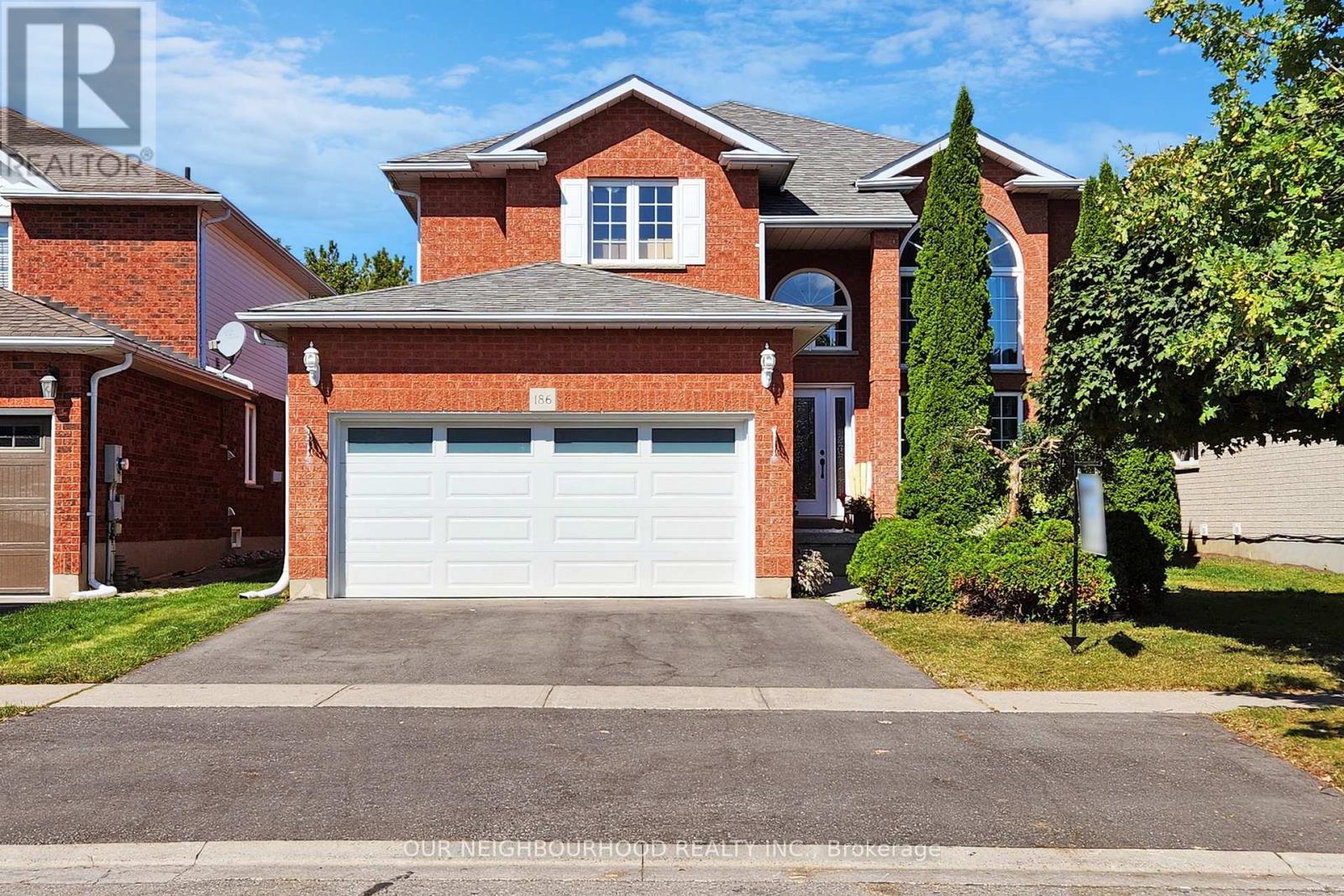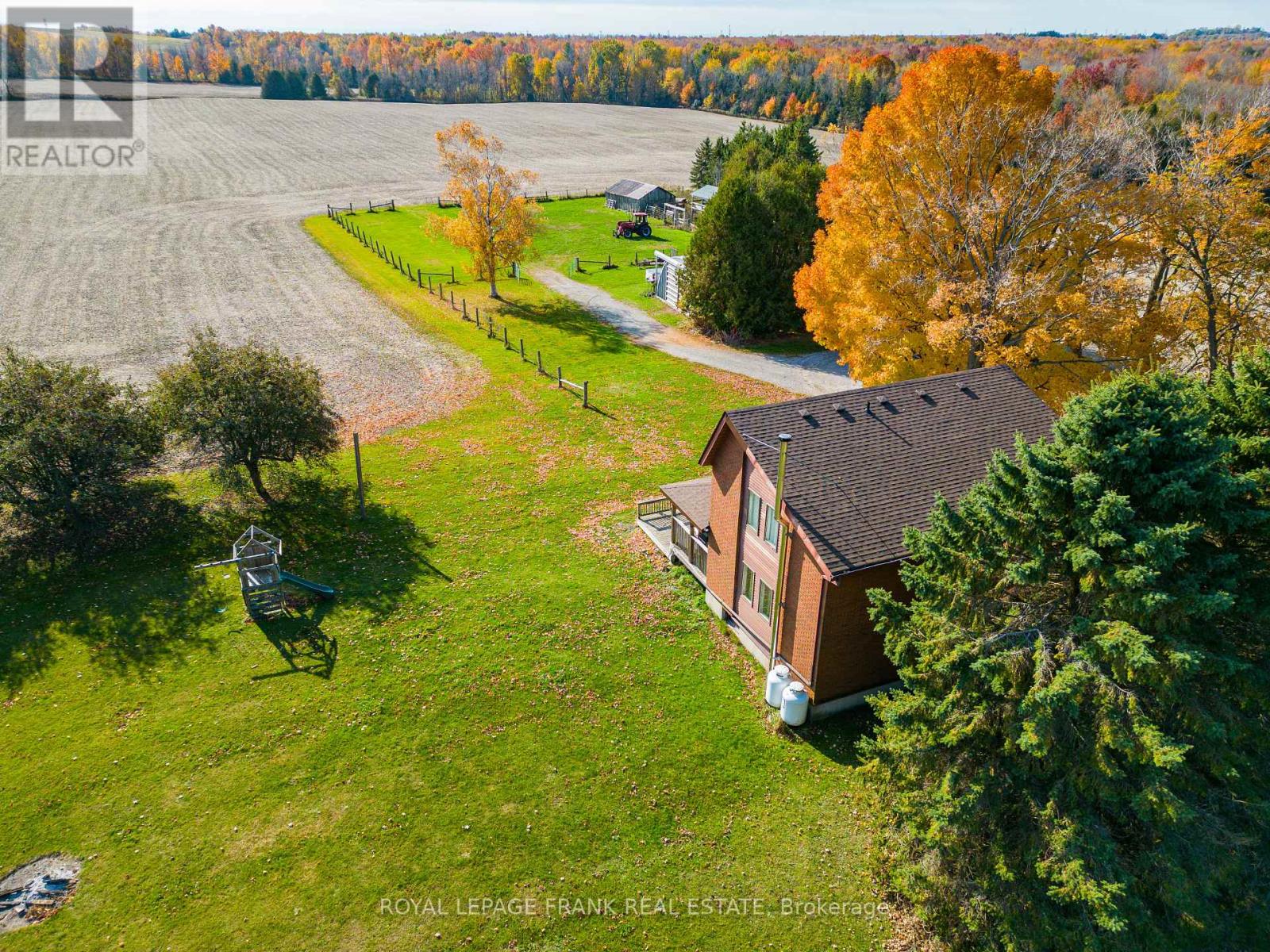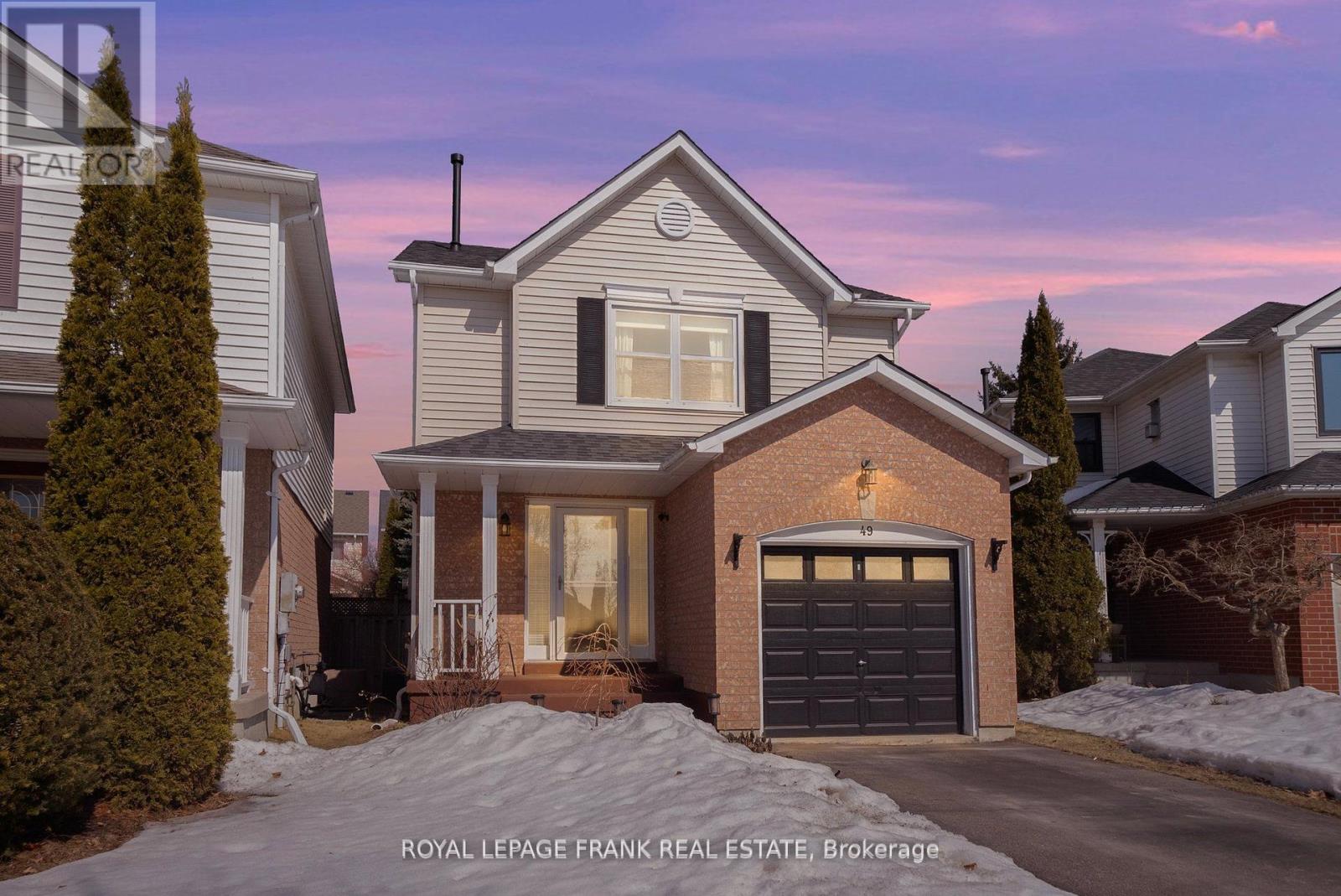186 Ryerson Crescent
Oshawa, Ontario
Welcome Home! Spacious And Lovingly Maintained 2 Storey All-Brick Detached Home in Sought-After Family Friendly Community of North Oshawa. Conveniently Located on a Quiet Street just Steps from Niagara Park, Cedar Valley Conservation Area & Trails, Transit & More. Short Drive to local Amenities including Costco, Shopping & Restaurants, and Easy Access to 407/412/401. Enter and be greeted by Soaring Cathedral Ceilings Adorned with Natural Light from the Lofty Front Windows, Rich Hardwood Floors, and a Dramatic Stairway to the Upper Level. Open Concept Main Level Features Spacious Kitchen+Living Area with Walkout to Sprawling Rear Deck w/ Hookup for Hut Tub and Tranquil & Fully-Fenced Yard. Generously Sized Primary Bedroom Features a Spacious Ensuite Bath w/ Soaker tub, and Walk-in Closet. Finished Basement Features an Extra Bedroom, and an open Rec/Living Area with a Wet Bar Area; Well-Suited for Entertaining, Or In-law Suite Potential for Multigenerational Family Living. A Can't-Miss Opportunity! Furnace+AC 2015, Roof 2016, Gas FP Insert 2023, HWT 2023, Insulated Garage Door & Opener 2022. (id:61476)
137 Park Road N
Oshawa, Ontario
This fabulous bungalow is ideal for first time buyers, young families and those wishing to downsize. The glass enclosed porch provides a sheltered entrance from the snow, rain and wind and is a darling place to watch the sun as it sets in the evening. From here you will step into a bright and airy living space featuring an open-concept design that seamlessly blends the kitchen, dining, and living areas. The modern Kitchen was recently renovated (with permits) and boasts sleek quartz countertops, stylish subway tile backsplash, stainless steel appliances and a large island for additional seating. The bay window floods the space with natural light, enhancing its warm and inviting ambiance. Both main floor bedrooms have double closets, and the primary bedroom offers a patio door to the deck overlooking a lovely fenced yard featuring well manicured perennial gardens. Smell the lilacs and lavender as you enjoy your morning coffee, relax to read that next chapter or just soak up the sunshine. The separate side entrance allows direct access to the finished basement with a large recreation room, an additional bedroom, laundry/utility room and plenty of storage space. Extras include a BBQ gas line hookup, a detached garage and plenty of parking. Experience McLaughlin, one of Oshawa's most popular neighborhoods known for its historic charm, excellent schools, numerous recreational facilities, and an abundance of green spaces, parks and playgrounds nearby. The pinnacle of convenience with a Walk Score of 81/100 most errands can be accomplished on foot. This vibrant and friendly community offers an abundance of amenities, shops and restaurants - the Oshawa Centre, Oshawa Golf and Curling Club, YMCA, Oshawa Valley Botanical Gardens and more, all within a 20 minute walk. This neighbourhood is well-connected to all major highway routes, the GO station, and public transit is right at your doorstep for easy, convenient travel around the city. (id:61476)
30 Kantium Way
Whitby, Ontario
Charming 3-bedroom, 3-bathroom freehold townhome offering modern living with style and comfort. The main floor features 9-foot ceilings, creating an open and airy atmosphere. The living area boasts hardwood floors, while the open layout leads to the kitchen, which includes a center island, granite countertops, and a walkout to the deck. The second level is accessible by hardwood stairs and includes a primary bedroom with a private balcony, broadloom floors, and a 5-piece ensuite with his and hers sinks, a tub, and a walk-in shower. The fully finished basement provides additional living space with above-grade windows and broadloom flooring. Located just minutes from the 401, a Go train station, and within walking distance to schools and local amenities, this home offers both convenience and a desirable lifestyle. (id:61476)
425 Kenny Court
Scugog, Ontario
Welcome to this beautifully updated 3 Bdrm Semi-Detached home, perfectly situated in the vibrant community of Port Perry. With over 1,100 square feet of thoughtfully designed space, this residence effortlessly combines modern style with functional living. Step inside to discover a stunningly renovated kitchen, featuring sleek quartz countertops, a stylish custom backsplash, and contemporary cabinetry. The open breakfast area seamlessly connects to the kitchen and leads to a spacious back deck, ideal for entertaining or enjoying your morning coffee. A convenient side entrance provides easy access to both the kitchen and the basement. The second level boasts, newer broadloom flooring throughout, leading to three cozy bedrooms. The primary bedroom is a true retreat, complete with a large closet and a serene view of the expansive backyard. The additional two bedrooms offer versatile options, perfect for a home office, nursery, or guest rooms as needed. The finished basement enhances the home's appeal with a versatile recreation room, complete with pot lights, a built-in desk, and shelving, an ideal space for relaxation or exercise. A convenient two-piece bathroom and laundry room make this area both functional and inviting. Step outside to your fully fenced backyard, featuring a private deck that overlooks Port Perry's "Agri Park" fairgrounds. This spacious outdoor area is perfect for children to play safely and offers ample room for gardening or outdoor activities. A practical garden shed provides extra storage, a workshop or a space for your gardening tools. The large single driveway accommodates 3-4 vehicles or even an RV, ensuring plenty of parking for you and your guests. This delightful home is ready to welcome you with its thoughtful updates, charming details, and abundant outdoor space. Don't miss your chance to make this wonderful property your own! ** Combination HEAT PUMP and ELECTRIC Baseboard Heating ** Heat Pump Handles Main Heating and Air-Conditionin (id:61476)
1736 Dufferin Street
Whitby, Ontario
A rare opportunity in the heart of Port of Whitby! This extensively renovated former duplex has been transformed into a spacious single-family home easily converted back to a duplex with separate entrances. Featuring a gourmet kitchen with servery, a formal dining room, and an expansive living room with wood burning fireplace, this home is ideal for families or investors. The second-floor family room and third-floor loft offer plenty of space for work, play, or relaxation. Enjoy a private backyard oasis , perfect for entertaining. Located in a prime area, just steps to parks, conservation lands, waterfront trails, with easy access to the 401 and GO train. (id:61476)
5297 Main Street
Clarington, Ontario
Welcome to the heart of Orono, where small-town charm meets modern living! Nestled right off Highway 115 and between Taunton Road, this beautifully renovated century home offers the perfect blend of character and convenience. Orono is a community where neighbours wave as they pass, local businesses thrive with support, and every street carries a sense of warmth and belonging. Plus, its home to the famous Leaning Tower of Orono and the renowned Orono Fair both just steps from your front door! Step into this stunning home and experience country charm with all the modern updates you could ask for. The main floor offers a cozy yet spacious layout, leading to a partially finished basement ready for your finishing touches. Upstairs, the breathtaking loft has been transformed into a dreamy primary bedroom retreat, complete with a private ensuite bathroom and shower. One of the second-floor bedrooms features a custom closet, adding a touch of luxury and organization to your space right across from the 2nd floor laundry. Outside, enjoy a maintenance-free backyard, perfect for entertaining or unwinding in the hot tub. The charming two-story garage, (with carport) historically a barn, adds to the homes character while providing ample storage or workspace potential. For pet lovers, the side yard includes a fenced in dog run with a dog door an ideal setup for your furry companions. For those who love the outdoors, the Orono Crown Lands, pickle ball courts, pool and scenic walking paths are just a short stroll away, offering the perfect setting for family outings or peaceful walks with your pets. The property also features electrical wiring to the backyard gates, ready for motor installation, providing great privacy. Bell Fibe is installed and ready to use! Don't miss the chance to own this one-of-a-kind home in downtown Orono, where modern updates meet timeless charm. Schedule your showing today and discover why this home is the perfect blend of history, community, and comfort! (id:61476)
4825 Concession 3 Road
Clarington, Ontario
Rare opportunity to own a 61-acre property in Newtonville. A unique blend of mostly farmland, perfect for leasing to a farmer or starting your own business! Includes your own private, tree covered walking/snowmobile/ATV trails and ample flat, clear residential acreage. This is a premium location just minutes away from highways 401, 407, and 115, as well as Brimicombe Ski Hill, snowmobiling and four-wheeling in the Ganaraska Forest. The property includes a full-height basement, main floor laundry and bathroom, and an additional 2-piece ensuite bath in the principal bedroom. With plenty of parking, including a metal quonset hut in excellent condition. **EXTRAS** Large metal Quonset hut. Complete privacy from the road. (id:61476)
19 Valleycrest Drive
Clarington, Ontario
*Ravine*! Beautiful, tree-lined street in popular west Courtice neighbourhood! This lovely family home sits on a premium lot backing onto the ravine that has a creek stocked with salmon and trout! Imagine the fun the family can have watching the salmon swim up stream to spawn! It's the perfect backyard setting & offers privacy with no homes behind! Curb appeal is enhanced with the interlocking stone double-driveway and front walkway! Stepping inside, you'll love the curved staircase and flow of the main floor which features a family room with a cozy gas fireplace and a renovated eat-in kitchen across the back of the home, with a walkout to the large fenced yard and lots of large windows overlooking the treed ravine! Enjoy the sights and sounds of nature as you entertain family and friends on your back patio with south-east views! As well as the bright and spacious living and dining rooms, there is a laundry/ mudroom area with access to the garage, plus a 2 pce bath for convenience! A must have for busy families! Upstairs you'll find 3 good sized bedrooms, the primary featuring a 3 pce ensuite! The lower level is perfect if you need extra living space for extended family with a kitchenette with a bar fridge, cozy living room with electric fireplace, 4th bedroom, office and 3 pce bath with a sauna, and yet still lots of storage space! Minutes to amenities such as shopping, restaurants, parks and schools! **EXTRAS** Kitchen reno and kitchen appliances 2022, central air 2020, furnace 2018, windows 2016-2021. Main Bath. Interlock stone drive and walkway. Owned on-demand tankless water heater. Sauna. (id:61476)
612 - 1034 Reflection Place
Pickering, Ontario
Spacious, modern and bright! Welcome home to 1034 Reflection Place suite 612, in the trendy and desirable Seaton community. Blooms In Seaton by Mattamy Homes, offer this beautiful, sun filled, urban townhouse, with a clever open concept layout, seamlessly blending comfort and style into one living space. The Lily End corner unit features 2 spacious bedrooms and 3 bathrooms in a wide open floor plan, purposely designed for entertaining family and friends. Complete with soaring 9 ft ceilings, walk out balcony, quality vinyl plank flooring throughout, peaceful wooded views at every turn and large picturesque windows filling the entire home with natural light. Enjoy meal prep in the functional, open kitchen with stainless steel appliances, upgraded granite counter tops and ample cupboard space for all your storage needs. Head upstairs where you will find 2 spacious bedrooms including a large primary retreat with private ensuite, walk in closet and convenient bedroom level laundry. Save more and often, with eco friendly and energy efficient equipment. This modern home comes set with geo thermal heating and cooling, waste water recycling system and Ecobee Smart Thermostat. Surface level parking, visitors parking, playground and electric vehicle charging station. Close to schools, shopping, restaurants, grocery stores, Seaton hiking trail, golf course, highways 401/407, Pickering GO, Pickering Town Centre and more. (id:61476)
49 Hearthstone Crescent
Clarington, Ontario
This Bright and Beautiful Home Is Nestled In A Highly Sought After and Seldom Offered Courtice Neighbourhood. The Inviting Main Floor Boasts a Bright & Spacious Eat In Kitchen w/ Backsplash & W/O To Large Deck & Private Fenced Yard. The Combined Living/Dining Room Offers Laminate Floors & Large Windows. A 2 Piece Powder Room Rounds Out The Main Floor of this Remarkable Family Home! Head Upstairs To The Primary Bedroom with Walk In Closet & Semi Ensuite Bath and 2 More Good Sized Bedrooms, both Featuring Double Closets. Imagine Family Game Nights in the Finished Lower Level Complete W/ a 2 Piece Bathroom! A Great Play Space For Lots of Quality Family Time Together! Convenient To All Amenities, Shopping, Hwy 401 For Commuters! Excellent Area Schools, Parks & So Much More! (id:61476)
528 Annandale Street
Oshawa, Ontario
Welcome to this gorgeous 4-level backsplit in the sought after Donevan neighbourhood. This home backs onto a peaceful greenbelt and features 2 spacious bedrooms (was 3 bedroom, can easily be converted back), 2 full bathrooms, a bright main floor with an updated kichten with granite counter tops and stainless steel appliances, a dining room, a cozy living room and a walk-in pantry. The lower level is perfect for entertaining and includes a den, a family room with a gas fireplace and a walk-out to your large deck and private backyard. The basement is ready for your personal touches. Enjoy beautiful sunsets this summer and amazing city views from your west facing backyard! This home is close to great schools, parks, shopping, Hwy 401 and all amenities. (id:61476)
88 Parnell Crescent
Whitby, Ontario
WELCOME HOME to 88 Parnell Cres! This fabulous Pringle Creek gem could be the one! Offering room for the entire family with a bright, main floor & a large family room with soaring ceilings. A formal living & dining room provide lots of room to entertain family & friends. The kitchen has a fabulous view of the walkout to the deck with your BBQ already hooked up for your convenience. All the bedrooms are bright & spacious so nobody will be arguing over who gets which room! With lots of renovations over the last 5 years, all you need to do is unpack & enjoy! The finished basement offers a wet bar, loads of storage & an extra bedroom & bathroom. Roof 10 yrs, Furnace 10 yrs, AC 8 yrs. New kitchen slider & some windows in the last 5 yrs. Kitchen renovated in 2020, 2 bathrooms renovated in 2020, Master bath & Hall bath approx 5 yrs, main floor stone tile 2020, deck off the kitchen, 10 yrs. Garage door opener 2yrs ** This is a linked property.** (id:61476)













