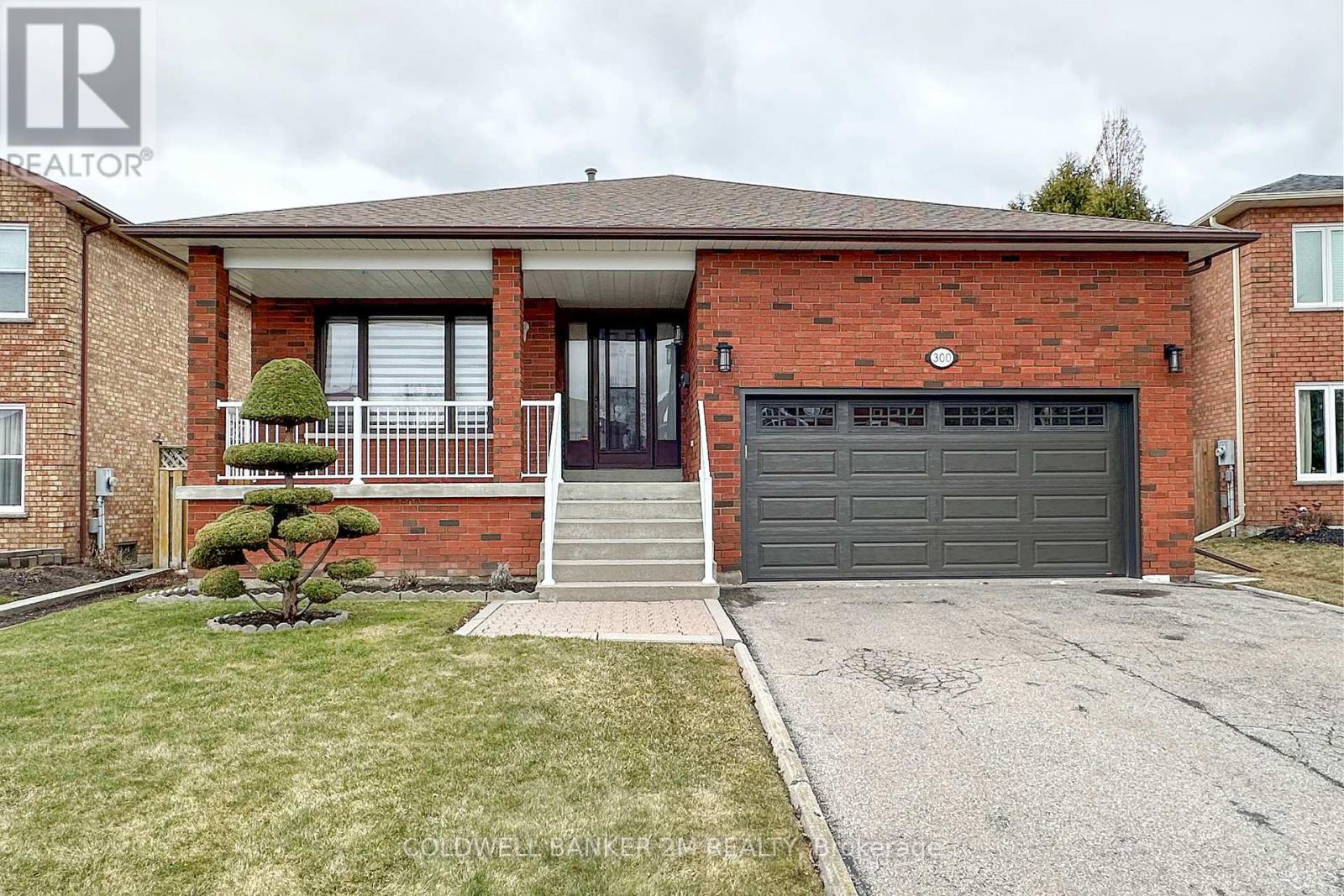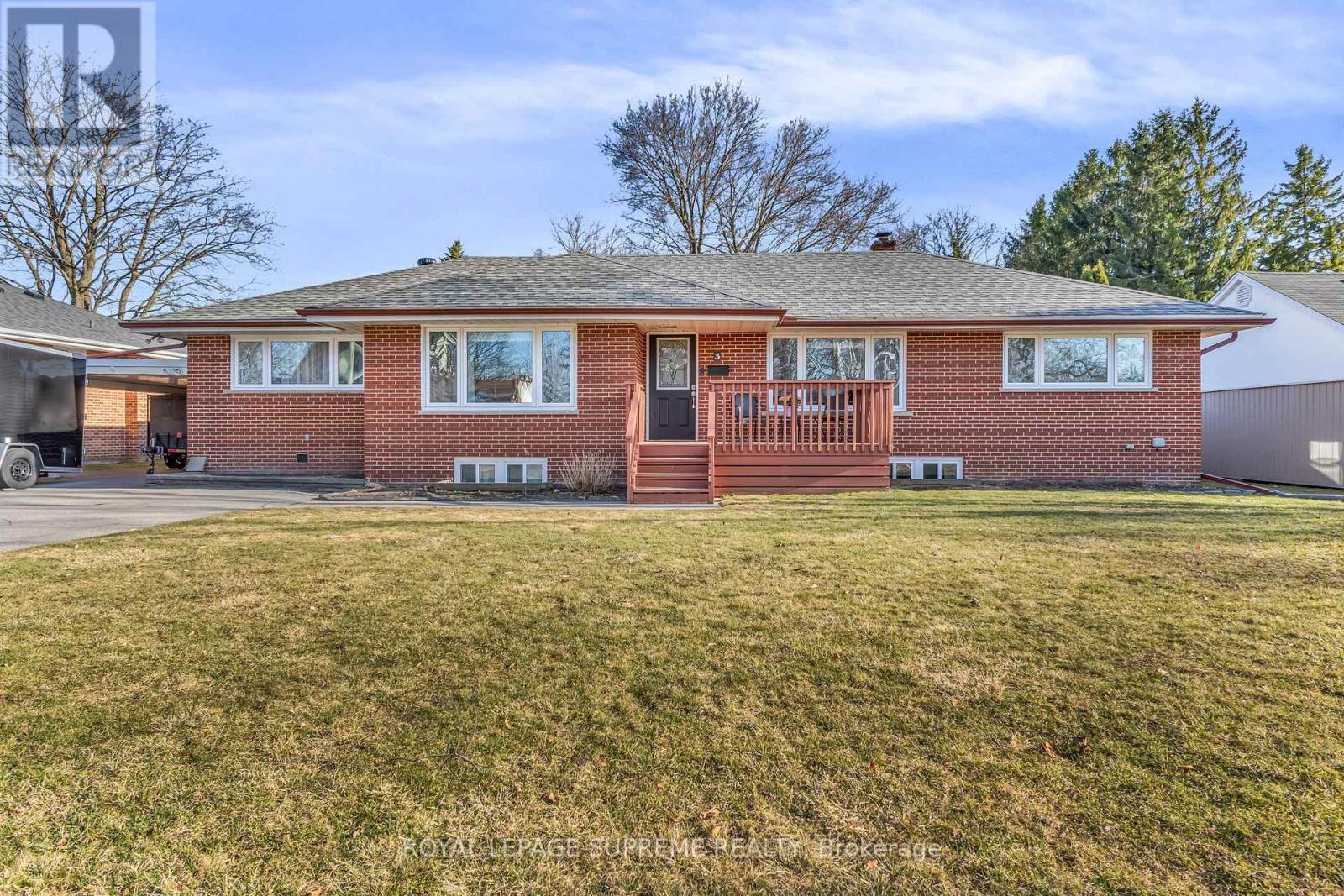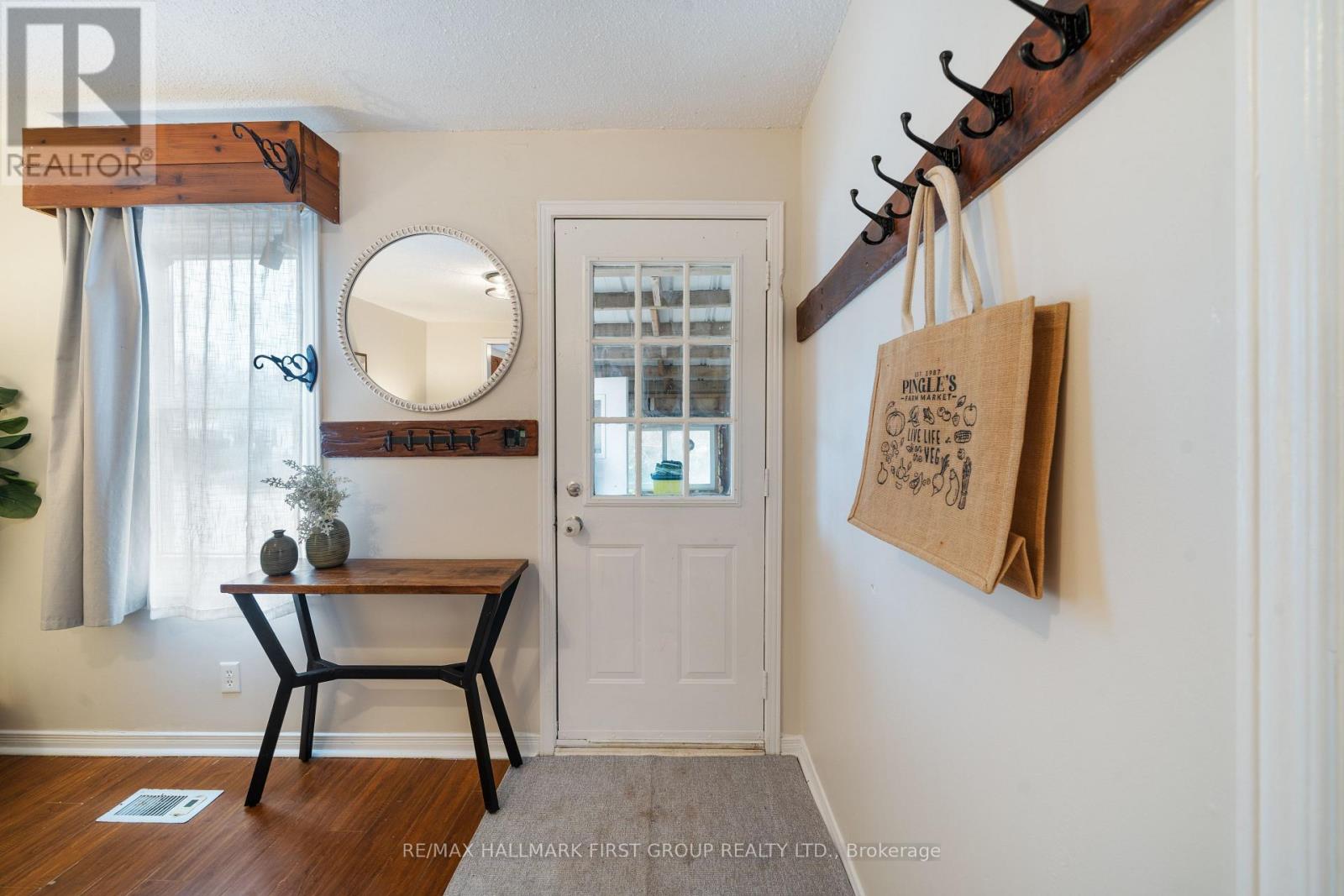300 Salerno Street
Oshawa, Ontario
This custom-built, all-brick bungalow is situated near the Oshawa-Whitby border in a sought-after, mature neighbourhood. Offering three bedrooms and three full bathrooms, it provides spacious, one-level living with modern updates throughout. Ideally located close to shopping, schools, transit, and parks, this move-in-ready home features a beautifully updated kitchen with new stainless steel appliances and granite counter-tops and back-splash (2021). The entire home has been freshly painted in neutral tones, with all popcorn ceilings removed for a sleek, contemporary look. Hardwood flooring enhances the living and dining areas, complemented by new window coverings throughout. Recent upgrades include new shingles (2024), ensuring long-term value and peace of mind.The expansive, drywalled basement offers exceptional potential for multi-generational living, featuring a large finished recreation space, an additional stove, and kitchen cupboards, 8 foot ceilings and an extra large cold cellar, it's perfect for extended family or added entertaining options. Outside, the fully fenced backyard provides both privacy and functionality, complete with a new shed (2022) on a concrete pad with hydro, ideal for storage or a workshop. The double-car garage includes two loft areas for additional storage. Don't miss the opportunity to own this meticulously maintained home in a prime location! (id:61476)
47 Dance Act Avenue
Oshawa, Ontario
Stunning Freehold Townhome in the prestigious neighborhood of Windfields. Welcome to your dream home! This beautiful, newly built 2023 freehold townhome by Tribute Homes features 3 spacious bedrooms and 2.5 bathrooms with many luxurious upgrades. There is no monthly fees, you can enjoy the benefits of ownership without the added costs. Enjoy convenience with a great-sized front foyer and 2 piece bathroom leading to a bright and airy open-concept main floor, highlighted by 9 ft ceilings, freshy painted walls and newly installed ceiling lights (2025). The elegant oak hardwood flooring flows seamlessly throughout the main floor area, continuing up the stairs completing the upper level hallway. On the main level transom windows above the large sliding door invite natural light into the open space and lead you to a deck and backyard space. The heart of the home, the kitchen, boasts stunning quartz countertops, giving it a modern and luxurious feel. Retreat to the generously sized primary suite, complete with a 4-piece ensuite bathroom and a walk-in closet perfect for your personal oasis. Two additional bedrooms, a well-appointed large second bathroom and upper level laundry complete this level . The garage, provides lots of additional storage and parking options. The unfinished basement is ready for customization featuring a 3-piece bathroom rough in, central vacuum rough in and a generous amount of space. This home is move-in ready and waiting for you to make it your own! Located near schools, parks, Costco and so much more shopping, this townhome offers the perfect blend of comfort and convenience. (id:61476)
3 Frederick Avenue
Clarington, Ontario
This charming ranch-style bungalow sits on a sprawling 84' x 150' lot, surrounded by mature trees in a welcoming neighborhood. Newer laminate flooring flows seamlessly throughout the main level, enhancing the homes warmth and character. The inviting living room features a large picture window, filling the space with natural light perfect for family gatherings. It effortlessly transitions into the dining area, where a cozy fireplace and an additional sitting nook create a relaxed, welcoming ambiance. The functional kitchen offers ample storage and a large window overlooking the front yard. The home boasts a split floor plan. On the right side, you'll find two generously sized bedrooms, each with bright windows and ample closet space, along with a well-appointed four-piece bathroom. On the left, additional spacious bedrooms and another bathroom provide plenty of room for family or guests. The lower level offers endless possibilities, featuring abundant storage, another bedroom, a third bathroom, a laundry room, and a spacious recreation area ready for your personal touch. Step outside to a spectacular backyard designed for outdoor enjoyment, complete with a patio, an outdoor fireplace, an above-ground pool, a shed, and plenty of space for gardening or entertaining. Additional highlights include waterproofing, newer windows, and a 2021 roof. To top it all off, this home includes a separate entrance a rare find in a classic ranch-style bungalow. (id:61476)
11 - 730 Cedar Street
Oshawa, Ontario
Beautiful 3 Bedroom Condo Townhome Backing Onto Nature Trails, The Unit Features An Eat In Kitchen, Living Room That Walks Out To The Fenced Yard, And a Family Room in the basement Gives You Extra Living Space, Close Proximity to GO station, Oshawa Centre, HWY 401, Shopping mall, and Beach. New HVAC and AC.(June 2024) Basement Washroom Recently Renovated. (id:61476)
203 Waterbury Crescent
Scugog, Ontario
Welcome to Canterbury Common! The Active Adult Lifestyle Community in Vibrant Port Perry on the shores of Lake Scugog. This Original Owner Bungaloft offers a Spacious 2000 Sq ft 2 Bed/2Bath Floorplan plus a Full Walkout Basement. Backing onto Greenspace with Nature Trails and Panoramic views of Lake Scugog. Think No Neighbours Behind! Open and Airy design w/Soaring Cathedral Ceiling & Panoramic Views of Lake Scugog from your Combination Living & Dining Rooms. Just Gorgeous! 9ft Ceilings on M/F, Eat-In Kitchen W/ Quartz Countertops, Ample Cupboard & Pantry Space and A Walk Out to A Composite (Trex Deck) Balcony To Enjoy the Morning Sunrise w/ Your Tea or Coffee. Main Floor Primary Bed with a 4 Piece Bath & Walk-in Closet & Convenient Main Floor Laundry With Direct Access to Garage. The Bright Loft is Open to Below and also has Views of the Lake. Plenty of Open Space for Multifunctional Use, Think Painters Studio, Work-out Yoga Space. The Walkout Basement has a Very Bright Finished Rec Room Area and a Thermostat controlled Gas Fireplace and Windows on 3 Sides. Additional Unfinished Space has a Rough-In Bath. Steps to Nature Trails, Short Distance to Port Perry's Historical Downtown, Popular Waterfront Park & Hospital. (id:61476)
465 Foote Crescent
Cobourg, Ontario
This fabulous brick bungalow is nestled on one of Cobourgs most sought-after streets, surrounded by beautifully built homes. Offering over 3,000 sq. ft. of living space, this expansive 5-bedroom, 3-bathroom home has been meticulously upgraded with over $110,000 in improvements. Step into the spacious living room, perfect for entertaining guests, and enjoy the seamless flow into the bright and airy kitchen. Featuring a gas stove, the kitchen overlooks both the dining room and family room, making it ideal for gatherings. Relax in the cozy family room by the gas fireplace, or step out to the private deck for peaceful outdoor moments. The main level is home to a dreamy primary bedroom thats both spacious and serene, complete with a luxurious 4-piece ensuite bath. The main level has two additional bedrooms, and one is perfectly suited for a home office, offering bright windows and easy access to the front door.The lower level is an entertainers paradise, featuring a grand rec room for relaxing and enjoying family time. With two additional bedrooms and plenty of storage space, this home has room for everyone.Outside, the backyard offers a private retreat, ideal for summer relaxation and entertaining guests. Dont miss the opportunity to own this exceptional property in Cobourg! (id:61476)
283 Park Road S
Oshawa, Ontario
This Cozy And Affordable Bungalow Presents A Fantastic Opportunity For First-Time Buyers, Investors, Or Anyone Eager To Add Their Personal Style. It's A Great Entry Point Into The Market Whether You're Looking To Get Into Homeownership Or Expand Your Investment Portfolio. Freshly Painted Throughout, The Home Features A Bright, Updated Kitchen And A Modernized Bathroom, Offering Move-In Ready Convenience While Leaving Room To Customize And Make It Truly Your Own. The Open-Concept Living And Dining Area Maximizes Every Square Foot, Creating A Comfortable And Inviting Space For Everyday Living. The Family Room Walks Out To A Private Backyard - A Perfect Setting For Summer BBQs, Or Outdoor Retreat. A Detached Garage Offers Bonus Storage Or Workshop Possibilities, And The Handy Mud Room Adds Practicality For Busy Day-To-Day Life. Situated In A Super Convenient Location, You'll Love Being Just Minutes From Transit, The 401, Oshawa Centre, Local Shops, Restaurants, And More. Whether You're Commuting Or Staying Local, This Home Puts Everything Within Easy Reach. Don't Miss Your Chance To Get Into A Growing Market With A Property Full Of Potential (id:61476)
447 Ormond Drive
Oshawa, Ontario
Nestled in a desirable neighborhood, this spacious and well-maintained 3-bedroom, 4-bathroom home is perfect for families! Conveniently located close to schools, shopping, dining, and transit, this home offers both comfort and convenience.The main floor features an inviting living and dining room, an eat-in kitchen with a walkout to a large deck and backyard, and a cozy family room with a gas fireplace. A powder room and laundry room with access to the garage complete the level.Upstairs, the primary suite boasts a walk-in closet and a 4-piece ensuite. There are two additional good-sized bedrooms and another 4-piece bath as well. The finished basement provides extra living space with a rec room, games room, storage, cold cellar, and a convenient 2-piece washroom.Move-in ready and in a fantastic location, this home is a must-see! (id:61476)
33 - 1400 Mary Street N
Oshawa, Ontario
Outstanding Value Townhouse in North Oshawa: Featuring 3+1 bedrooms and 3 bathrooms, this condo townhouse is ideally situated in a prime North Oshawa location. Finished basement with 3pc bathroom, and extra large recreation room with lovely window. Property is located near restaurants, shopping centres, public transit, schools, parks, and Durham College. This property is an excellent opportunity for those entering the real estate market. Moving in ready and it is definitely an ideal starter home for a family! (id:61476)
256 Zephyr Road
Uxbridge, Ontario
Nestled on 4.4 scenic acres, this sprawling bungalow offers a perfect blend of space and comfort. The inviting family room features built-in shelving, a cozy gas fireplace, and abundant natural light. A generous living and dining area provides an ideal setting for gatherings. The kitchen and primary bedroom both offer walkouts to the expansive back deck, seamlessly blending indoor and outdoor living. The bright, walkout basement extends the living space with a rec room featuring travertine flooring and a woodstove. A 3-car attached garage adds convenience to this exceptional property. Don't miss this opportunity to own a private retreat with endless potential! (id:61476)
30 Nelkydd Lane
Uxbridge, Ontario
Welcome to 30 Nelkydd Lane In Sought After Coral Creek! This Exceptional Home Boasts a Fully Fenced, Extra Deep Premium Lot w Westerly Exposure, Offering Clear Views of The Surrounding Area. The Property Backs Onto a Jogging Track and Features No Rear Neighbours, Ensuring Privacy & Tranquility. In The Distance, You'll Find a School & Park, Making It Ideal For Families. Step Outside From the Finished Walk-Out Basement to Discover a Stunning Modern In-ground Pool (2018), Surrounded By Premium Patio Stones Perfect For Entertaining or Unwinding. The Additional Outdoor Space Ensures Plenty of Room For Enjoyment & Relaxation. Inside, The Home Offers a Spacious, Sun-Filled, Open-Concept Design That Has Been Fully Renovated. The Updated Kitchen, Dining and Living Areas Flow Seamlessly, Providing a Comfortable Living Environment. Currently Configured as a 3-Bedroom Layout, This Home Can Be Easily Converted Back To a 4-Bedroom, Offering Flexibility To Suit Your Needs. The Huge Primary Bedroom is a True Retreat, Featuring a Modern En-Suite Bathroom and a Walk-In Closet Larger than Most Bedrooms! The Finished Walk-Out Basement is Complete With a Full Bathroom and a Gas Fireplace, Creating a Cozy and Functional Living Space. Whether Used as a Home Office, Rec Room, Guest Suite, or Pool Lounge, This Space Has Endless Possibilities. Easy Access to Nature, Schools, & Community Amenities. Please Find The Full List of Improvements in The Attachments. (id:61476)
1311 Gallant Court
Pickering, Ontario
Lovingly maintained, this charming two-story, three-bedroom brick detached home is nestled in the picturesque West Shore area of Pickering. The spacious eat-in kitchen overlooks a cozy family room featuring a gas fireplace and a convenient walkout to the oversized, fenced yard a perfect space for summer barbecues, outdoor dining, or relaxing with loved ones. The combined living and dining room offers a flexible layout, ideal for hosting holiday gatherings or expanding your dining table to accommodate multiple guests.With four washrooms and a main floor laundry room that offers direct access to the double-car garage, this home is designed for convenience. Recent upgrades include new fencing and a deck (2022), a garage door, and a fridge and stove (2025). The main bathroom was renovated in 2019 and the powder room updated in 2022. Enjoy the warmth of mostly hardwood floors, upgraded windows, and the comfort of forced air gas heating and central air conditioning. Added features like a security system, central vacuum, and a large garden shed enhance the home's functionality.The finished basement offers even more living space, including a spacious recreational room, a guest bedroom, a cedar-lined storage locker, a three-piece bath, and a utility room with a sink.Outside, the landscaped stone walkway, vibrant gardens, and mature trees frame the generous, irregular-shaped lot. Located on a quiet court, this home is just steps from Petticoat Creek Conservation Area, with walking trails, tennis courts, ballparks, and the popular dog park nearby.Families will appreciate the convenient access to excellent schools. Commuters will love the quick access to Highway 401, just a few minutes away. With a double-car garage and a four-car driveway with no sidewalk to maintain, this home offers both comfort and practicality in a desirable neighborhood. (id:61476)













