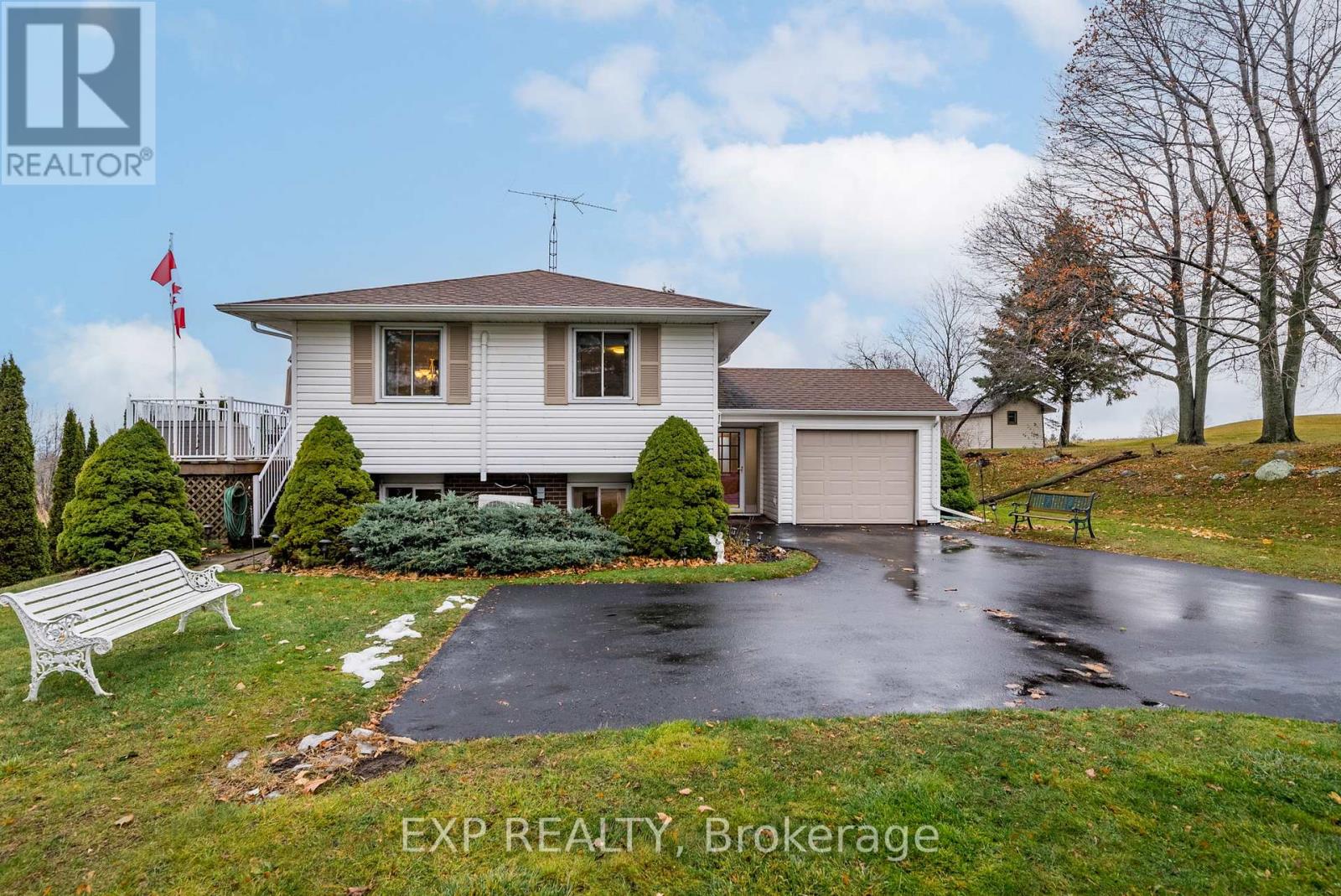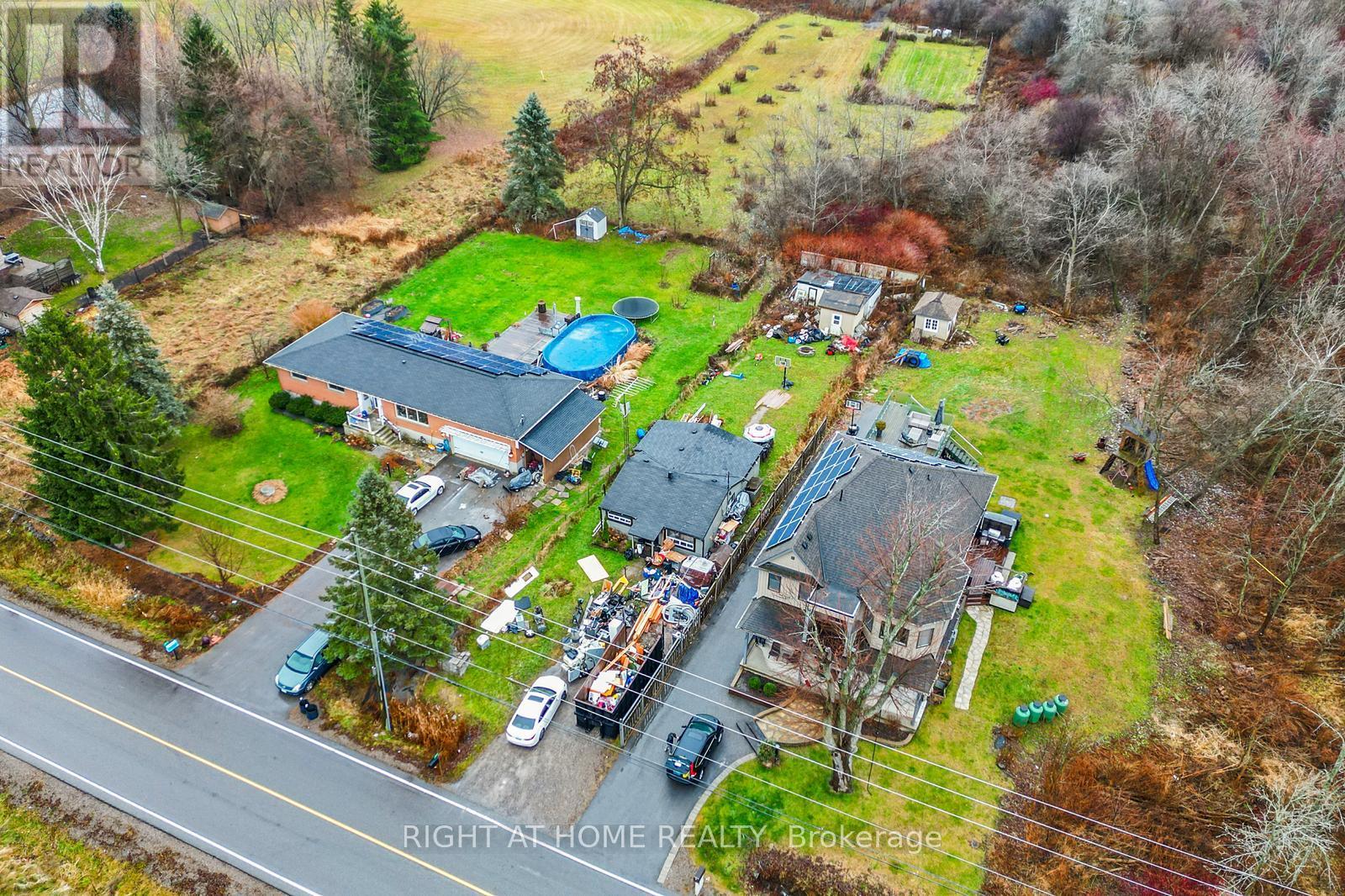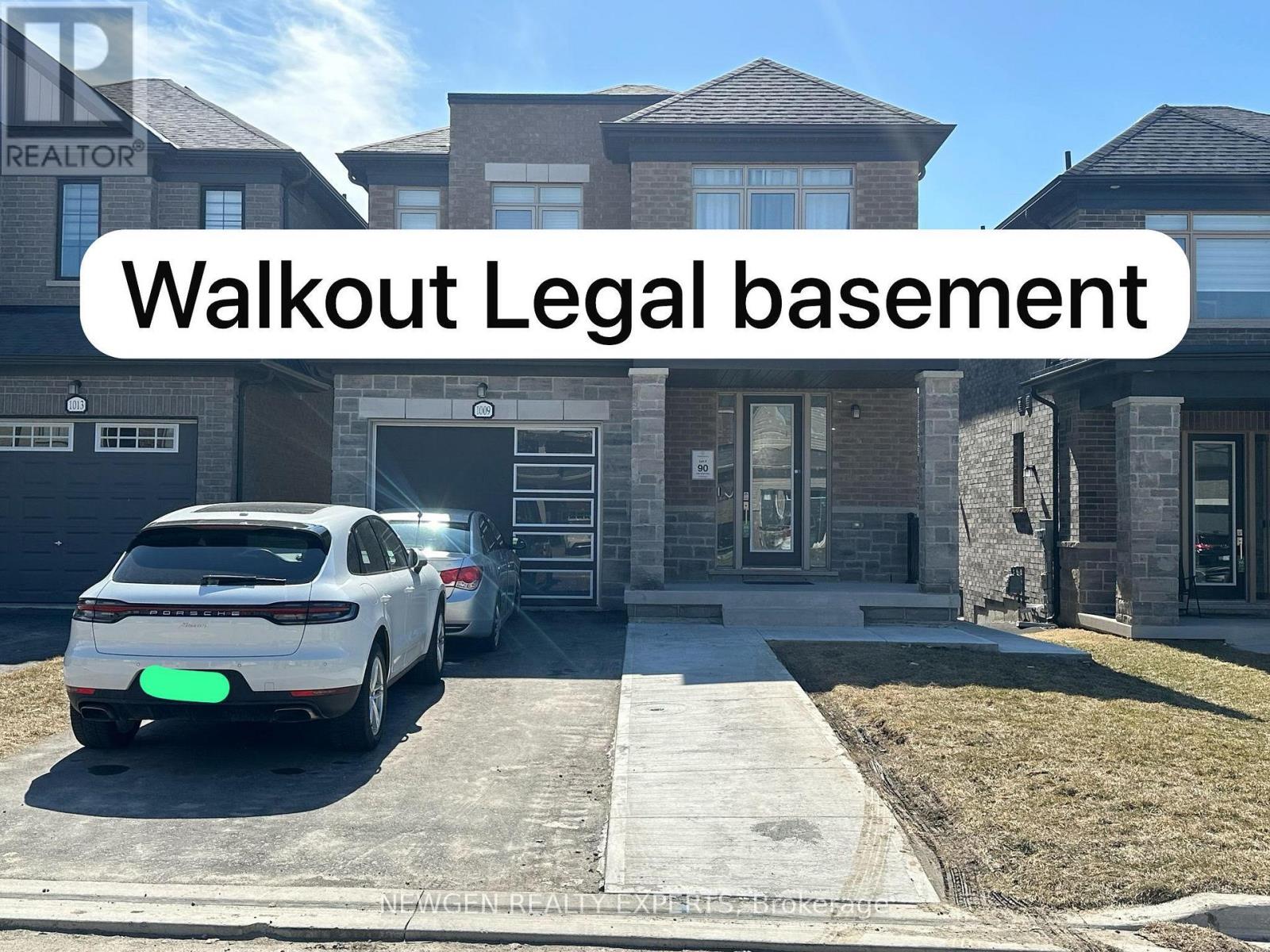48 Lovegrove Lane
Ajax, Ontario
Perfect for First-Time Buyers, Globetrotters, or Those Downsizing. This Bright And Spacious 2 Bed 2 Bath Condo Is In A Prime Location Minutes From The 401 On Ramp, Shopping, Transit, Dining, Casino, Lifetime Fitness and Schools. Enjoy the Convenience of In-Home Laundry, Extra Storage & a Private Garage Parking Spot! (id:61476)
6 Arbuckle Way
Whitby, Ontario
Beautifully maintained 3-bedroom, 4-bathroom townhouse in the highly sought-after Blue Grass Meadows community, offering the perfect blend of comfort and convenience. The main floor showcases pot lights throughout, fresh paint, and a bright kitchen featuring quartz countertops, a breakfast bar, stainless steel appliances, and a walkout to the backyardideal for entertaining. Upstairs, the primary bedroom boasts a luxurious 4-piece ensuite with a quartz vanity, while two additional well-sized bedrooms provide ample space for family or guests. The finished basement offers extra living space, perfect for a home office, entertainment area, or gym. With easy access to major highways, public transit, and all essential amenities, this home is a must-see! (id:61476)
179 Ontario Street
Brighton, Ontario
Welcome to 179 Ontario Street, Brighton. A beautifully crafted home by Gordon Tobey Developments renowned for their award-winning custom homes. This Energy Efficient, 2 + 2 bedroom, 2 + 1/2 bath residence is located where the sandy shores of Lake Ontario meet the Town of Brighton. The home is a testament to the exquisite craftmanship and attention to detail found in a Tobey home. As you step through the inviting covered entrance, you are greeted by a home which feautures a beautiful gas fireplace and an open layout that seamlessly connects the living room space, the dining room area with walk-out to deck and the kitchen, creating a perfect space for entertaining. The kitchen is a chef's delight with abundant natural light, a skylight and quartz counters. A walk-in pantry offering plenty of storage and the adjacent laundry/mudroom providing the convenient connection to the garage. The primary Bedroom boasts, a large en-suite bathroom and a connecting walk in closet. A second bedroom currently used as a sitting room round off this impressive main floor. A completely finished lower level hosts a large family room with a gas fireplace, games area, an office with an attached spare room that can easily be your home theatre or gym. Two nicely sized bedrooms, with one having a walk-in closet; a 3-piece bathroom and an utility room complete this level. Included are the California shutters which are throughout the home. Mature trees and lovely gardens add an element of privacy to this property. Brighton offers a delightful charm with its antique shops, lakeside eateries, fresh fruits and vegetables and its close proximity to Prince Edward County wine region. All of this comes with easy access to Highway 401 and just minutes from beautiful Pres'quile Provincial Park beach. Located at 179 Ontario street, this wonderful home is waiting for you! (id:61476)
17 Greenaway Circle
Port Hope, Ontario
Nestled in a highly sought-after Port Hope neighbourhood, this 3-bedroom, 3-bathroom bungaloft offers a perfect blend of comfort and style. The open-concept main floor features a modern kitchen with stone countertops, seamlessly flowing into the living and dining areas with a walkout to a spacious back deck. The main-floor primary suite boasts its own private ensuite, while the second-floor loft overlooks the living room and includes an additional bedroom and bathroom, providing a bright and airy feel. An attached 1-car garage and unfinished basement offer extra storage and future potential. Just steps from Lake Ontario and the Port Hope Golf Club, this home is perfect for those seeking tranquility with easy access to downtown amenities. (id:61476)
1 Scott Court
Port Hope, Ontario
This stunning open-concept bungalow is perfectly situated in an attractive Port Hope neighbourhood just minutes from downtown shops and amenities. Featuring a renovated gourmet kitchen with built-in stainless steel appliances, this home is designed for modern living. The spacious living and dining area offers a seamless flow, with a walkout to a brand-new deck overlooking the fully fenced, private backyard oasis - a perfect space to relax or entertain. The lower level offers in-law suite potential, complete with a separate side entrance, 3-piece bath with a glass walk-in shower, oversized bedroom, and rec room. Whether you're looking for multi-generational living or additional rental income, this home is an incredible opportunity. (id:61476)
1820 Stanton Road
Cobourg, Ontario
Discover tranquility at this raised bungalow, perfectly situated at the end of a quiet street with stunning views of the Northumberland Hills. The main floor features an open-concept living and dining room, a kitchen with a walkout to a large deck, three bedrooms, and a bathroom. The finished basement offers a recreation room with a gas fireplace, two additional bedrooms, a full bathroom, and a walkout to a lower patio. Added warmth and comfort are found in the two bathrooms and basement hallway of the home with the luxurious upgrade of heated floors. With an attached 1-car garage and ample driveway parking, this home provides privacy, comfort, and breathtaking scenery. (id:61476)
51 Range Road
Ajax, Ontario
Great Opportunity For Builders/Investors. Build your dream home on land that is just a minute's Walk To Lake Ontario, Easy Access To Ajax Trails, and Carruthers Creek Golf Course. This Unique South Ajax location is surrounded by green space, and its 40 X 200 feet lot will attract those who like to dream big! Ready for development. Just south of HWY 401 and off of Lake Ridge Rd and Bayly. A great location! **EXTRAS** Bungalow Is Being Sold In "As Is" Condition, Land Value Only. Approx. 1000 SqFt Bungalow - 5,000-gallon septic tank - City water at lot line. Allowance to build up (No height limit) (id:61476)
1411 Salem Road N
Ajax, Ontario
Stunning sun-filled luxury Townhome in exceptional North Ajax location only minutes to everywhere! 3 full bedrooms and 3 baths with large private drive for 2 cars plus attached garage with indoor access. You will love this open concept floor plan with 9 foot ceilings on the main floor, an upgraded gas fireplace, large covered rear patio, large kitchen with stainless steel appliances a custom back-splash and breakfast bar, large main floor living space, 3 full bedrooms on the upper floor with the primary featuring a full 4 piece ensuite bath. This home shines top to bottom! All laminate flooring on main level and 3rd floor. Front and rear access points into the home, ground floor den area is perfect for a home office, interlock rear walkway, professionally painted, this one is a 10! Exceptional location only minutes to the 401/407, schools, parks, shopping and big box stores. Do not wait on this one! (id:61476)
88 Parnell Crescent
Whitby, Ontario
WELCOME HOME to 88 Parnell Cres! This fabulous Pringle Creek gem could be the one! Offering room for the entire family with a bright, main floor & a large family room with soaring ceilings. A formal living & dining room provide lots of room to entertain family & friends. The kitchen has a fabulous view of the walkout to the deck with your BBQ already hooked up for your convenience. All the bedrooms are bright & spacious so nobody will be arguing over who gets which room! With lots of renovations over the last 5 years, all you need to do is unpack & enjoy! The finished basement offers a wet bar, loads of storage & an extra bedroom & bathroom. Roof 10 yrs, Furnace 10 yrs, AC 8 yrs. New kitchen slider & some windows in the last 5 yrs. Kitchen renovated in 2020, 2 bathrooms renovated in 2020, Master bath & Hall bath approx 5 yrs, main floor stone tile 2020, deck off the kitchen, 10 yrs. Garage door opener 2yrs ** This is a linked property.** (id:61476)
1009 Lockie Drive N
Oshawa, Ontario
**LEGAL BASEMENT**2ND DWELLING UNIT**Rental Potential of 1700 CAD Monthly from Basement Unit** Live in this state-of-the-art Detached designed for modern living. This stunning, brand new home offers unparalleled comfort and modern luxury. The open floor plan seamlessly connects the kitchen, dining, and living areas, creating a spacious and inviting atmosphere. Perfect for entertaining or relaxing with loved ones. The heart of this home is a gourmet kitchen equipped with stainless steel appliances, sleek countertops, and abundant cabinet space. Cooking and entertaining have never been more enjoyable. Large windows flood the interior with natural light, creating a bright and welcoming ambiance throughout the home. Close to Durham College with a 2nd Dwelling unit , proximity to bus stop. (id:61476)
24 Bud Doucette Court
Uxbridge, Ontario
This charming 3-bedroom, 2.5-bathroom freehold townhome, built in 2016, offers 1,880 sq. ft. (per MPAC) of comfortable, low-maintenance living. Located on a family-friendly court, it provides easy access to parks, Bonner Fields, and is within walking distance to schools. The exterior features a covered front porch, a solid brick exterior with stone accents, and a raised deck (2019) complete with a pergola and gas BBQ hookup. A single-car garage, drywalled for a clean and dry space, offers convenient direct access into the home. Inside, the main floor boasts a spacious foyer with stylish oversized tiles, a stencilled feature wall and a dramatic light fixture. The open concept layout includes hardwood flooring throughout the kitchen, living, and dining areas. The bright living room features custom built-ins, while the kitchen offers classic white cabinetry, quartz countertops, an island with seating, pendant lighting, and stainless steel appliances, including a fridge, induction stove, microwave range hood, and dishwasher. The dining area opens to the raised deck and yard through a patio slider. Upstairs, the principal bedroom includes a walk-in closet and a 5-piece ensuite with double vanity, soaker tub, and separate glass shower. There are two additional good sized bedrooms, each with large windows and closets and a convenient second-floor laundry area. The lower level is ready for finishing, offering space for a recreation room or bedroom, with a rough-in for a full bathroom. Utilities Approximate: Gas $847, Hydro $1,095, Water $789, Internet is Rogers (Bell is available). Other: Rough in for Central Vac, Garage Door Opener available (not installed 'as is') (id:61476)
19 Burcher Road
Ajax, Ontario
Nestled in a walkable, family-friendly neighborhood with mature trees, this distinguished two-storey custom home combines modern elegance with thoughtful functionality. This exquisite residence offers unparalleled design details with 4 spacious bedrooms, 3.5 luxurious bathrooms and a Scandinavian-inspired design kitchen featuring an oversized waterfall Taj Mahal quartzite island with a full backsplash, panel-ready appliances and an induction cooktop. As you walk in through one of two entrances, you are greeted by an open concept living with soaring 9ft ceilings on the main floor, huge windows for abundant natural lighting to experience breathtaking sunrises and sunsets, porcelain tiles, engineered hardwood flooring, a grand style finished powder room, two living areas, a dinning room, custom cabinetry for ample storage across the entire home and an open layout that seamlessly connects the kitchen to the living and dining areas. The second floor offers a grand primary bedroom with a 6-piece spa-like ensuite, a second bedroom with 3-piece ensuite, a third and fourth bedroom and finally a third 5-piece bathroom. This luxurious home features high-end gold-accented modern fixtures, custom blinds, motorized curtains, seamless Aria/Fittes vents, electric fireplace, in-ceiling speakers, ethernet wiring, a mezzanine overlooking the main living room, spacious garage with Tesla EV charging, advanced security systems with automated door entry, two ring cameras, three outdoor cameras and much more. The unfinished basement comes with a separate entrance and awaits your finishing touches. Enjoy the generous front and backyards for outdoor relaxation. A short drive to Lakeridge Health Ajax, Ajax Waterfront Park, schools, shopping, and major highways (401, 412, and 407) and Ajax GO station. This home is a true masterpiece of modern living, combining luxury, comfort, and convenience. Don't miss your chance to call it yours. (id:61476)













