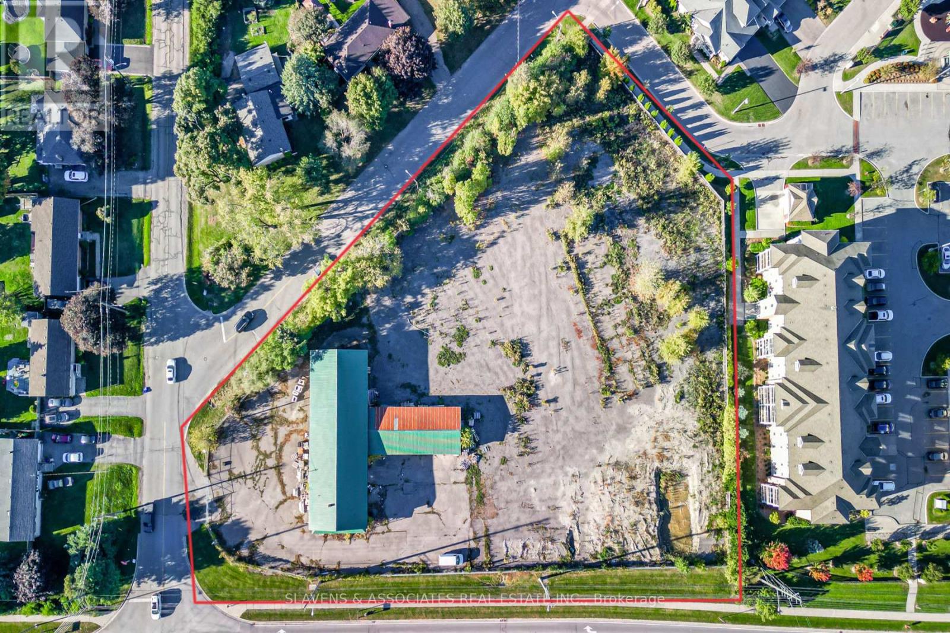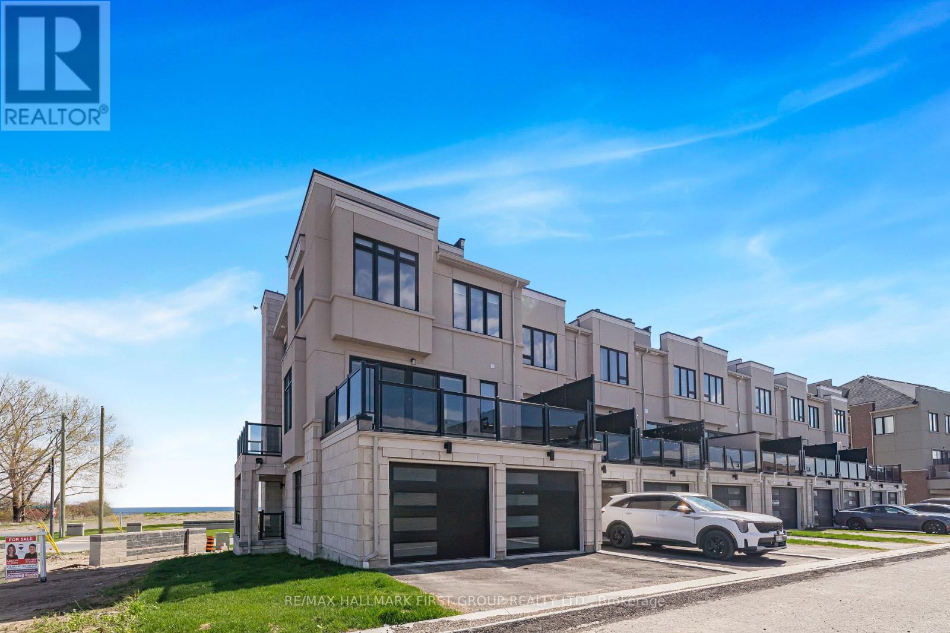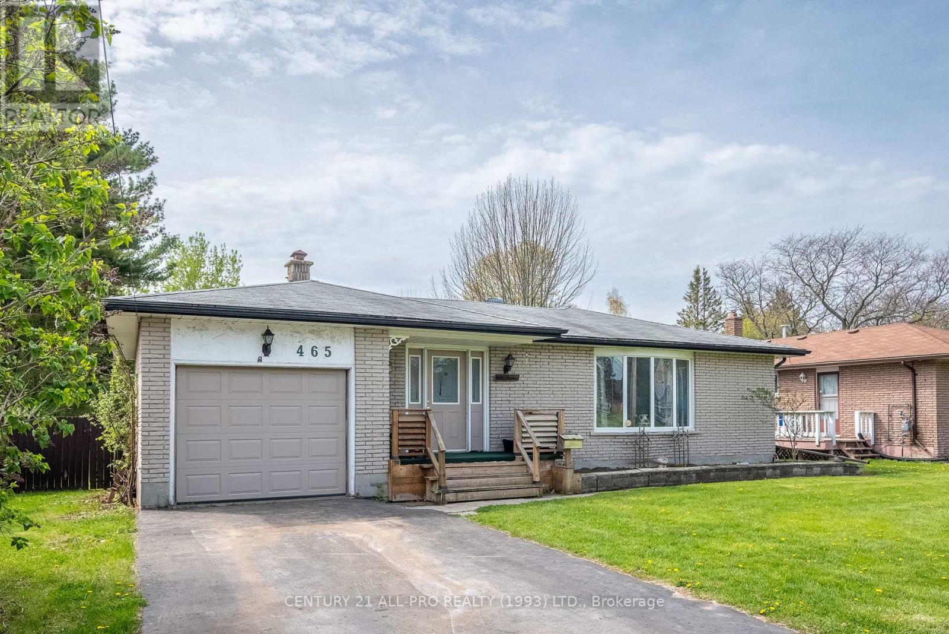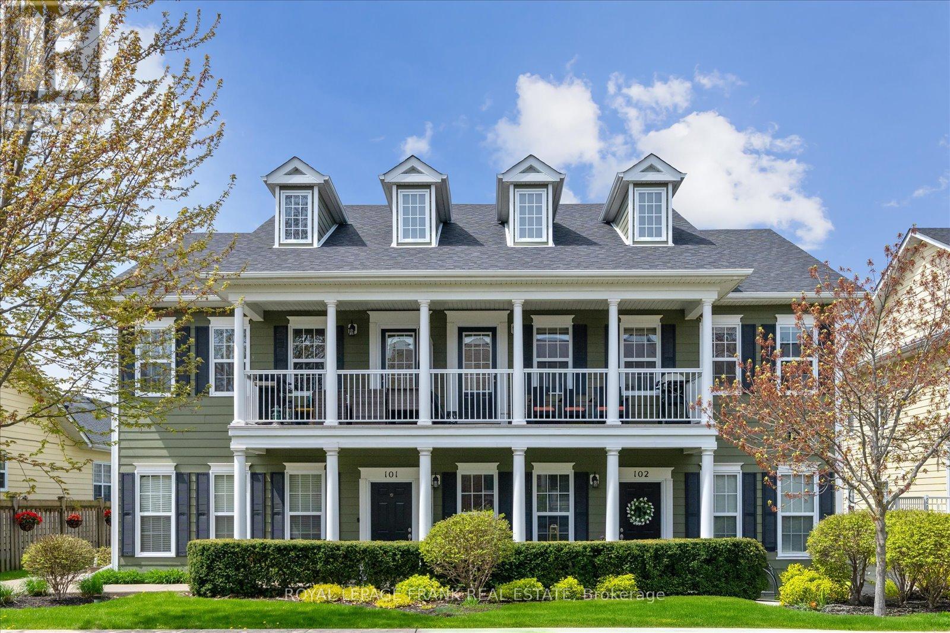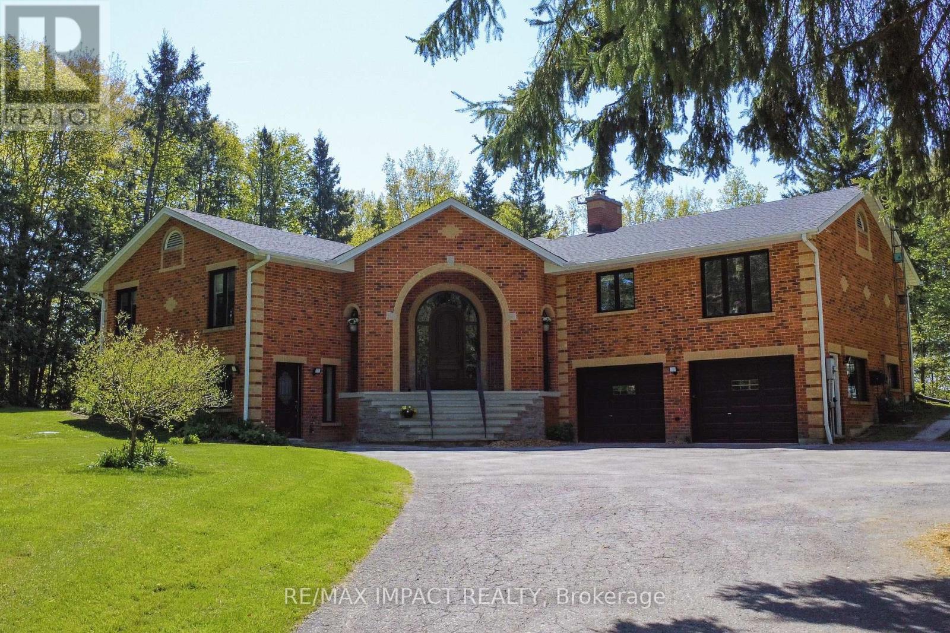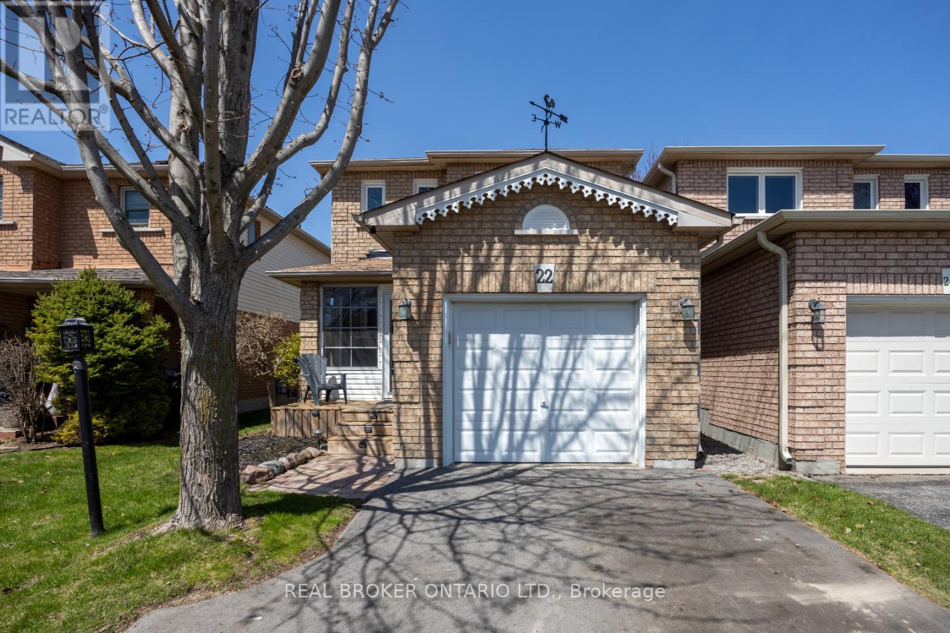2033 Nash Road
Clarington, Ontario
This Exquisitely Crafted, Custom-Built 6-Bedroom Masterpiece Is 5,547 Sqft, Only 1 Year Young & Situated On A Spacious 4-Acre Lot In The Heart Of Bowmanville, Showcasing Unparalleled Quality In Every Detail. Exterior is Brick & Stone Fashioned W/465 Gemstone Soffit Lights Complemented By Triple-Pane Windows Throughout, This Home Sets A New Standard In Building Excellence. Rare Find Bungaloft Features An Insulated Attached 4-Car Oversized Garage & A Detached 2-Car Garage. Upon Entering The 8' Double Door Foyer, One Is Greeted By Opulent Features Such As A 21' Waffle Ceiling W/Powered Chandelier, Diamond 24x24" Tiles W/6" Border, Flared Staircase, & True Craft Panel Mould. B/I Custom Cabinetry, 10' Ceilings W/Hardwired Speakers, Manhattan Crown Ceiling Design, 7" White Oak Flrs, Power Thermal Blinds, 8' Two-Panel Drs, 7" Trim & Casing W/Headers Above All Windows & Drs Add A Touch Of Sophistication Throughout. The Kitchen & Living Rm Seamlessly Blend To Form A Generous Space Offering Picturesque Views. Kitchen Exemplifies Luxury Featuring A 12'x8' Patio Door, 45" Sink, 48" Dual Fuel Range, Side-By-Side Fridge & Freezer, Soft-Close Cabinets W/Crown, Valance & Upper/Under-Cabinet Lighting. Pot Filler Faucet, Quartz Counter/Backsplash, & Two 10.5' Book-Matched Quartz Waterfall Islands W/30" B/I Microwave Drawer & 2 Beverage Fridges Enhance Functionality & Aesthetics. The Living Space Features B/I Cabinets, Fireplace & A Soaring 20' Waffle Ceiling Adorned By Pot Lights, Creating A Perfect Space For Entertaining & Creating Memories. The Dining Rm Features A Fireplace, Full-Size Servery W/Upper & Lower Soft-Close Cabinets, Shelves & Quartz Counter/Backsplash. All Bathrooms Are Fitted W/ Comfort-Height Quartz Vanities While 4 Bedrooms Offer Ensuite Access. Primary Bedroom Features An Adjoined Nursery (Or 2nd Office), Custom 8-Pc Ensuite W/Heated Floor & Wet Room, 2 W/I Closets, Fireplace & 8'x8' Patio Door To A 682 Sqft Deck. Property Tax $13,755.00 To $9,077.10 Due T (id:61476)
1 Ferguson Avenue
Whitby, Ontario
Prime Residential Development Opportunity Introducing 1 Ferguson Avenue, a premium 2.17-acre residential development site located in the heart of Brooklin, one of Whitbys most desirable and rapidly growing communities. This unique parcel of land offers developers an exceptional opportunity to shape a thriving neighborhood in a location renowned for its charming, small-town feel while still being a part of the vibrant Durham Region. Proposed Development Four-storey mixed use condominium - 60 residential apartments 1,408 square meters commercial space 8 semi-detached. Situated in Brooklin, this site is minutes from major highways, including Highway 407, providing quick access to the Greater Toronto Area, making it perfect for families and commuters alike. Brooklin is known for its picturesque streets, excellent schools, and family-oriented atmosphere. Nearby schools include Meadowcrest Public School and St. Bridget Catholic School, making this an ideal place for growing families. Whether you're looking to create custom homes or a boutique residential development, 1 Ferguson Avenue presents a rare opportunity to develop in a sought-after community. Dont miss the chance to be part of Brooklin's future. (id:61476)
307 - 1210 Radom Street
Pickering, Ontario
*Large Recently Updated 3 Bedroom Condo Apartment ! Plus 1-4 Piece Main Bathroom + 1-2 Piece Ensuite Bathroom *Large Balcony With South Views! * Upgraded Kitchen Cabinets ! 3 Appliances Included ! Good Size Living Room! *New Hardwood Floors! *New Baseboards! * Freshly Painted! Prime Bedroom Features Hardwood Floors, Walk-In Closet With Organizers And the 2 Piece Ensuite Bathroom! *Small Storage Room In Unit! *Great Location! *Steps To GO Station + Pickering Town Centre!*Short Walk to Boardwalk & Lake Ontario *2 Minutes To The Liverpool Road On-Ramp To Hwy 401!*Short Drive From The Whites Road Off-Ramp From Hwy 401. *This Is A Well Maintained Building! *Shows Well! *A Must See! (id:61476)
52 Snowling Drive
Ajax, Ontario
Welcome to this beautifully upgraded Medallion-built home with an impressive brick and stone exterior. Designed for modern living, this home features 10 ft ceilings on the main floor, upgraded tiles, oak-finished harwood floors, and cozy broadloom in the bedrooms. The gourmet kitchen boasts quartz countertops and upgraded lighting, flowing seamlessly into the main living areas. A custom oak staircase with wrought iron spindles and upgraded stair railings adds elegance throughout. The spacious primary suite includes a luxurious 5-piece ensuite with a Jacuzzi tub. The roof is approximately 8 years old, offering long-term peace of mind. Situated in a prime location close to Hwy 401, Hwy 12, and GO Transit for an easy commute. Surrounded by top-ranked elementary (English & French Immersion) and secondary schools. Enjoy walking distance to parks, shopping, biking/walking trails, Woodlands Creek, and scenic ponds. Just minutes from Deer Creek Golf Course. Originally a 4 Bedroom layout-one bedroom has been converted into a family room on 2nd floor. (id:61476)
835 Port Darlington Road
Clarington, Ontario
Luxury Lakeside Living at Its Finest! This extraordinary corner-unit estate boasts UNOBSTRUCTED LAKE VIEWS almost every angle, including a charming PORCH, spacious DECK, three private BALCONIES, and a spectacular ROOFTOP TERRACE perfect for entertaining or unwinding in serenity. Designed with elegance and comfort in mind, this home offers a PRIVITE ELEVATOR from the ground level to the rooftop, making every floor easily accessible. Inside, enjoy bright and expansive bedrooms, a sleek open-concept kitchen, and seamless flow through the dining and living room - Full of natural light. With TWO LAUNDRY areas (main and third floor). You'll enjoy direct access to scenic trails, lush parks, and breathtaking waterfront views. Just 1 minute from Highway 401, shopping, dining, and all essential amenities. (id:61476)
1331 Gull Crossing
Pickering, Ontario
Welcome to Gull Crossing. This beautifully upgraded executive townhome offers a bright and open-concept living space that's just a 5-minute walk to Frenchmans Bay. Enjoy a lifestyle by the lake with easy access to scenic trails, the marina, restaurants, and local shops. Bright and airy this home has it all. The open concept kitchen is a dream; featuring quartz counters, upgraded cabinets, a 10-foot island, and a premium stainless steel appliance package, including a CAFE fridge. The kitchen and dining area seamlessly opens up to a beautiful and spacious 16-foot cedar deck. With potlights in the 9 ft ceilings, this home feels even bigger than the 2000+ sq ft it is. Upgraded natural oak veneer staircases are enhanced by black metal pickets and an upgraded carpet runner creates a warm yet modern feel. Located on the third floor, the primary bedroom is a spacious retreat with a walk-in closet and a luxurious upgraded 5-piece ensuite featuring double sinks, Bianco Carrara marble, a soaker tub, and frameless glass shower. The two additional bedrooms are bright and spacious with double door closets and large windows. Added features like flat stock baseboards and custom office shelving make this home as functional as it is stylish. There is also a bonus unfinished basement that could be finished for additional living space! Move-in ready and steps from the water, this one checks all the boxes. **POTL Fees Include common elements, common-area landscaping, snow removal of sidewalk and roadways, street lighting.** (id:61476)
465 King Street E
Cobourg, Ontario
Brick exterior 3+1 bedroom bungalow with 1 1/2 baths. Kitchen has exterior door to side yard.L-shaped dining room and living room with wood flooring. Primary bedroom has 2pc ensuite. Main floor family room with woodburning fireplace with walkout to deck. Very spacious fenced backyard with above ground pool with 3 sheds. Basement has an open concept, bar area with attached cold room, pool table area, rec room, 4th bedroom and furnace/laundry with storage area. Property being sold "AS IS-WHERE IS". Home is located close to Merwin Greer School. (id:61476)
104 - 845 Smith Road
Cobourg, Ontario
A Spectacular 2 Bedroom, 2 Bath Condo Apartment in the Picturesque Neighbourhood of New Amherst! A Beautiful Community that is Kept in Pristine Condition. Perfect Spot for Those Looking to Downsize and Simplify Home Ownership or For First-Time Buyers! With over 1000 Sqft of Living Space Plus a Generous Covered Balcony for You to Enjoy - This Is a Perfect Place to Call Home! Loads of Natural Light Throughout with Large Windows. Open Concept Living with Walkout to Balcony Complete with a Gas BBQ Hook Up. Nice Custom Details with Coffered Ceilings, Built-in Wall Niche and Built-in Cabinetry. Cozy Gas Fireplace in the Living Room. Terrific Kitchen with Breakfast Bar, Great Counter Space and Storage. **All Brand New Stainless Steel Appliances** Fridge has Water/Ice Feature! Ensuite Laundry Conveniently Tucked Away in the Utility Room. Generous Primary Bedroom with Double Closet and Ensuite Includes a 3pc Bathroom. Good Sized 2nd Guest Bedroom and an Additional 4pc Bathroom. This Unit is One of the Few Units with Two Parking Spaces. One in Separate Garage and One Parking Space Beside! Locker Also Included in the Garage for All of Your Storage Needs! This is the One You've Been Waiting For! **EXTRAS** Close to All Amenities, Shops, Restaurants, Hospital, Renowned Cobourg Beach with White Sand, Beautiful Lake Ontario Waterfront and Boardwalks! Easy Access to Hwy 401 & Via Rail. So Much to Explore and Enjoy! (id:61476)
215 Raglan Road W
Oshawa, Ontario
Experience country living at its finest with a beautiful brick raised bungalow privately situated away from the road with 2 road frontages on 25 acres, bordered on the west side by the Oshawa Creek. There is a myriad of trails, ideal for exploring the natural surroundings of wildlife, white pine, Norway spruce, European larch, red oak, sugar maple and black walnut trees, currently under a Managed Forest Plan which reflects in lower taxes. This home features an over-sized double garage and charming 1-bedroom apartment with separate front entrance, perfect for multi-generational families or in-law suite. This ground level unit offers privacy and convenience, making it an ideal space for extended family members or guests (not retrofitted). As you enter through the custom 9 ft arched door elegantly framed by a matching arched side lite, there is a sunken foyer that leads to an open-concept kitchen/dining/great room accented with a Belgian White Ale pine ceiling and expansive triple pane/Low E windows, highlighting the extensive renos/updates completed in the last decade. Enhancing the culinary experience is an impressive kitchen with huge centre island, quartz counters, breakfast bar, stainless steel appliances, custom coffee bar and custom dining room cabinet, plus a butlers pantry with built-in wine fridge. Walkout to an inviting protected wrap-around deck or relax in the hot tub. The great room is equipped with an efficient hybrid catalytic wood insert, boasting modern technology and traditional design. The primary suite has a sitting area, walk-in closet and luxurious marble finished ensuite where you can unwind in a soaker tub set in a picturesque bay window or indulge in the spacious shower with rain showerhead. The main level also includes 2 good sized secondary bedrooms, each featuring a walk-in closet. Throughout the home, there is beautiful oak doors/trim and some trendy flooring that includes hand-scraped bamboo hardwood, travertine and porcelain tiles. (id:61476)
7 Kingsview Court
Clarington, Ontario
Welcome to this raised bungalow, that has recently been freshly painted throughout the interior. Ideally situated within walking distance to many amenities including coffee shops, grocery stores, a park, restaurants, transit and more. Spacious, combined living and dining area, designed for entertaining. The space feels bright and airy with a large window bringing in plenty of natural light. The eat-in kitchen features laminate flooring and ample cabinetry offering practicality to every day living. The main level boasts two good-sized bedrooms, each with double closets for optimal storage. A third bedroom is located in the finished basement, complete with an above grade window and double closet, making it ideal as a guest room, or home office. Large recreation room, perfect for relaxing or entertaining is highlighted by a cozy gas fireplace, above grade windows and a convenient wet bar. Separate entrance from basement to the fully fenced backyard to relax, or for pets to play. Interior garage access. HWT (2024). (id:61476)
22 Willey Drive
Clarington, Ontario
OFFERS ANYTIME.....Welcome to this fabulous detached home nestled in a convenient Bowmanville neighbourhood close to schools, parks, shopping and amenities and offers a bright interior and a move-in ready opportunity for first-time buyers or those looking to downsize. A large driveway and attached 1-car garage offer ample parking, while the interlock walkway leads you to a welcoming enclosed front sun porch. Inside, the tiled foyer opens into a bright and inviting living room featuring laminate floors and a large picture window that fills the space with natural light. The combined living and dining area creates a functional layout for everyday living and entertaining. The kitchen overlooks the dining room and offers vinyl flooring along with a walk-out to the back deck, ideal for BBQs or morning coffee. Upstairs, the spacious primary bedroom boasts vinyl floors and a walk-in closet, while the second bedroom offers a double closet and vinyl flooring. A 4-piece bathroom completes the upper level. The finished basement includes a cozy rec room, great for movie nights or a playroom. There is also a laundry room and under-the-stair storage. Outside, enjoy the fully fenced backyard with a deck that's perfect for soaking up the afternoon sun or hosting friends and family. This move-in ready home combines functionality and comfort in a sought-after location. (id:61476)
526 View Lake Road
Scugog, Ontario
Welcome to this exceptional lakefront home that combines luxurious living with serene natural beauty. Perfectly positioned on an oversized & meticulously landscaped waterfront lot, this remarkable 5-bedroom home offers a rare blend of comfort, style, & lake views. Featuring two driveways for ample guest parking, the home also boasts a heated & insulated 2-car attached garage, complete with epoxy flooring and a convenient 3-piece bathroom, ideal for year-round functionality. Step inside to discover a spacious main floor finished in elegant luxury vinyl plank flooring. The heart of the home is the eat-in kitchen, showcasing quartz countertops, stainless steel appliances, pot lighting, and plenty of space for storage. Adjacent to the kitchen is a formal dining rm, enhanced by classic wainscoting and direct walk-out access to the expansive deck, a perfect setting for summer dinners. The living rm offers a cozy, yet refined, atmosphere with its gas fireplace & pot lighting. A den area provides additional living space. Upstairs, you'll find 5 generously sized bedrooms, ideal for large families or hosting guests. The primary suite is a true retreat, featuring pot lighting, a W/I closet, & a luxurious 4-piece ensuite with a deep soaker tub, and tiled, walk-in shower. A separate sitting rm on the upper level provides a cozy escape and opens to a balcony - a perfect perch to enjoy panoramic views of the lake, sip your morning coffee, or watch summer storms roll in over the water. Step outside to your personal paradise. The large deck includes an outdoor kitchen, gazebo, an ideal spot for entertaining or relaxing in style. Private dock & sandy beach area, ideal for swimming, boating, or soaking up the sun. Two garden sheds offer additional storage for all your tools & lake toys. This beautifully maintained property offers a rare opportunity to enjoy lakefront living at its finest. All you need to do is move in and start enjoying the lifestyle. (id:61476)



