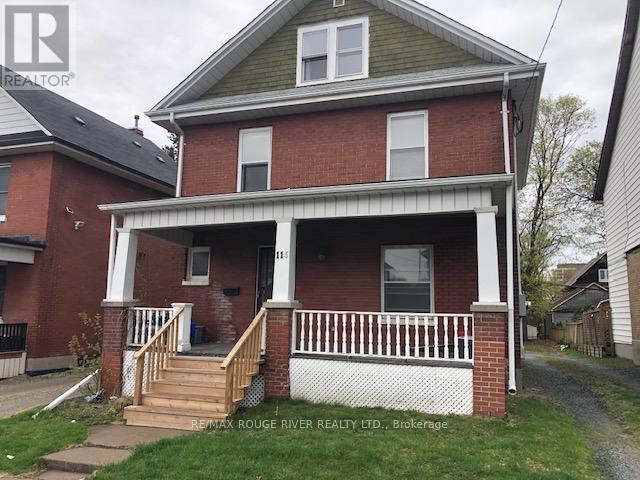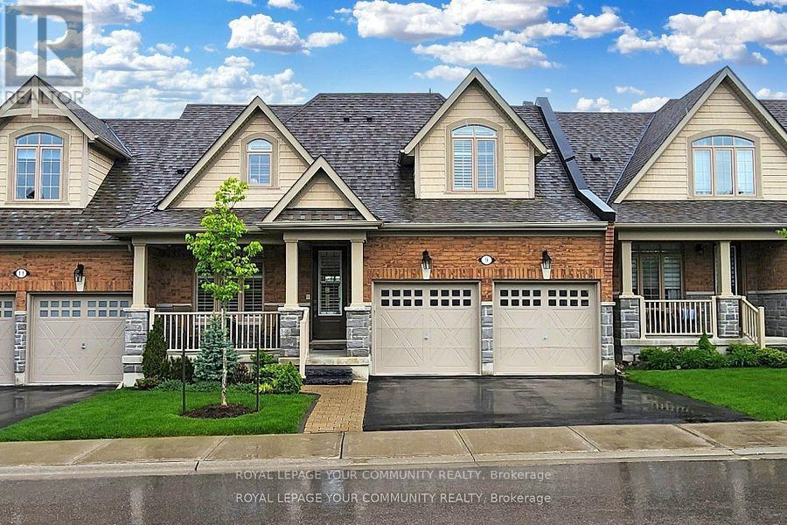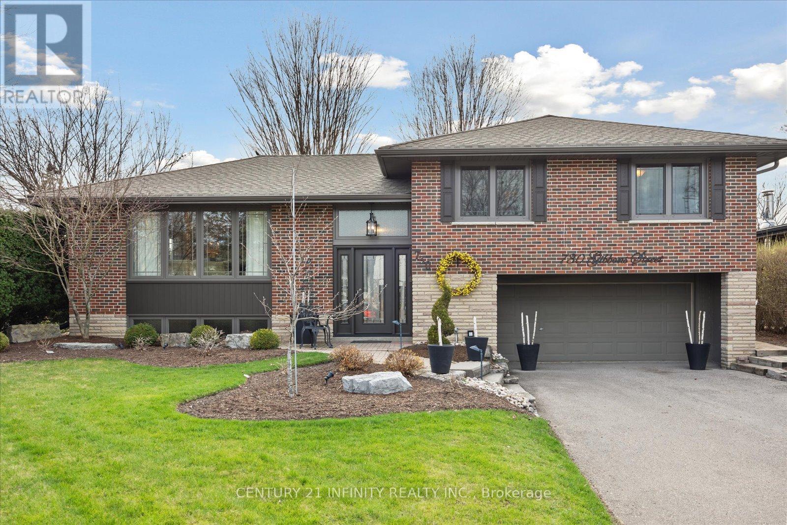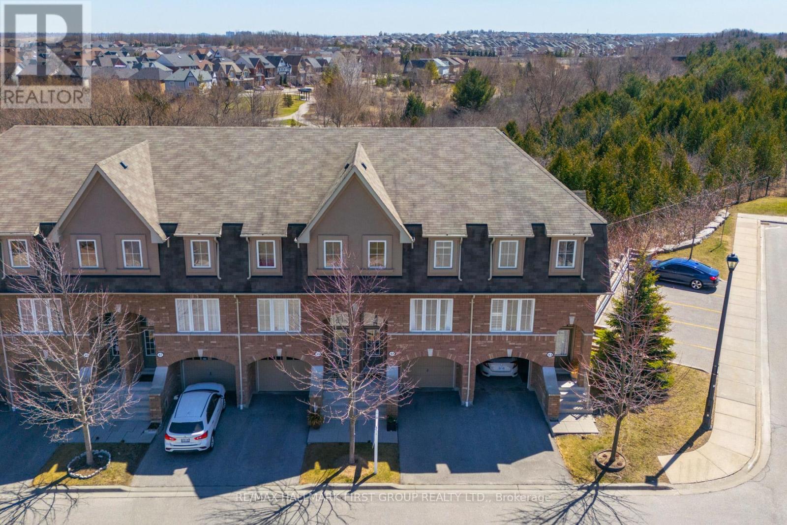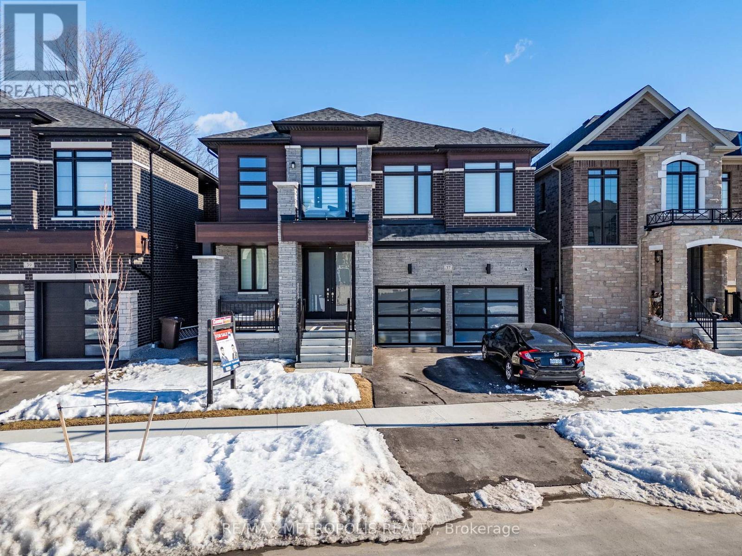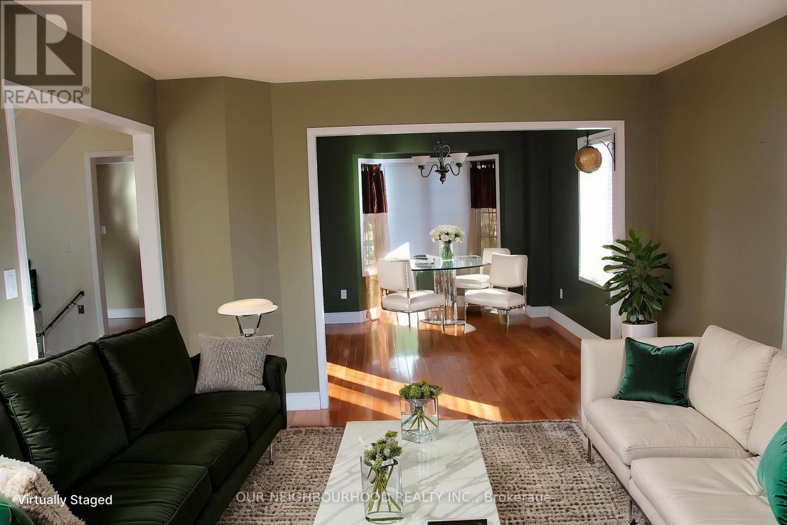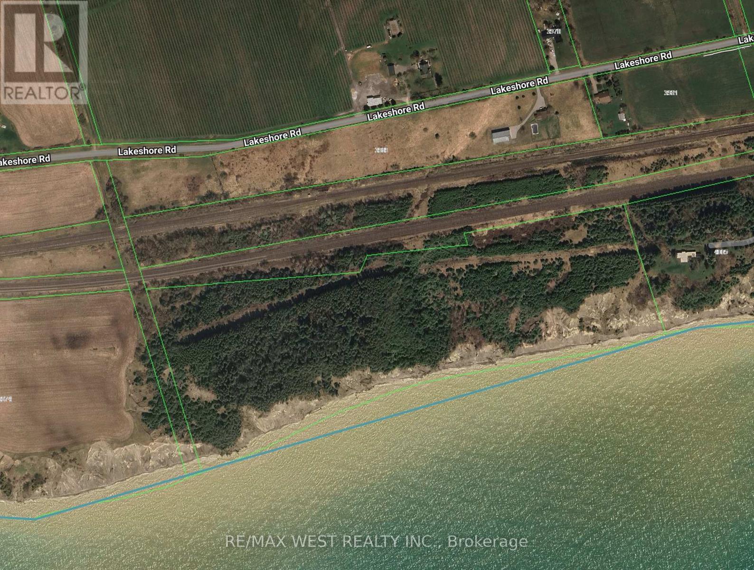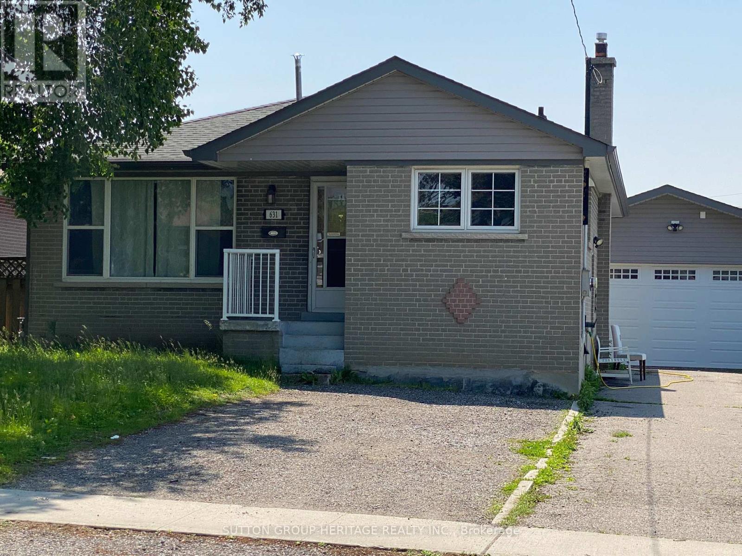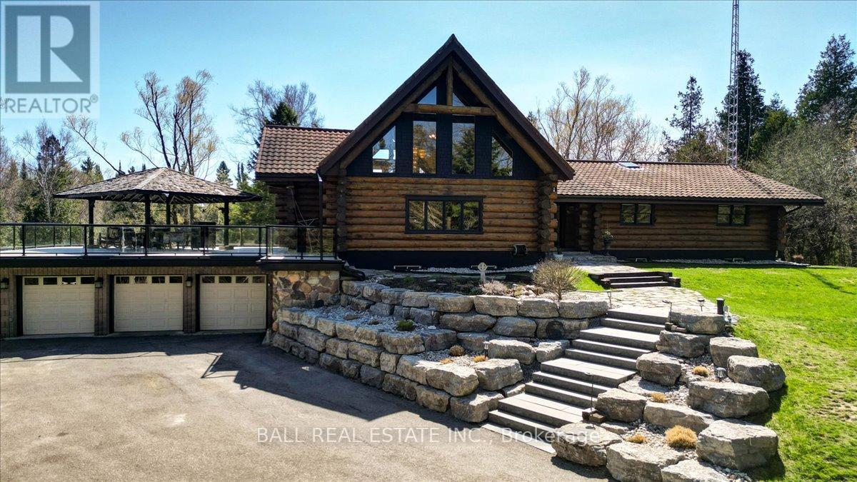115 Agnes Street
Oshawa, Ontario
Fabulous clay all brick triplex in great neighborhood with high walk score. *Fire inspection completed in 2022 all to code* Fire rated doors* Five interconnected Wifi smoke detectors* Rear fire escape to code and accessible by all 3 units* All three units have laundry facilities* Large front porch* carport in rear of home with large storage* This is a great home that is turn key that attracts excellent tenants* Main floor has oak kitchen, pocket door with plenty of character which flows through the whole home **EXTRAS** Very well maintained turnkey triplex******** (id:61476)
9 Bill Knowles Street
Uxbridge, Ontario
Welcome to 9 Bill Knowles Street. Rarely offered. This Beautiful Bungaloft is located in the Friendly Enclave of Architecturally Designed Townhomes known as Fox Trail. Situated on a Premium Lot Overlooking Foxbridge Golf Course, This Exceptional 3+1 Bedroom, 4 Bath Executive Bungaloft Features a Main Flr Primary Bedroom with Walk-In Closet and a 5 Piece Ensuite (Walk-In Tiled Shower & Soaker Tub). 9 Foot Ceilings Plus a Great Room With a Soaring Vaulted Ceiling & Panorama Window & Gas Fireplace. Walkout to an Oversized Deck with Gas Outlet & a Stone Patio. Enjoy Entertaining While Overlooking The Golf Course. Relax in the Main Floor Den with custom Built-In Cabinets and Shelves, Dry Bar and Bar Fridge. Main Floor Kitchen Has Quartz countertops, Stainless Steel Appliances, Extra Tall Upgraded & Extended Cabinetry, Sit-Up Breakfast Bar and Featuring a Walk-In Pantry! The Unique Loft Includes a Sitting Room with Skylight Overlooking The Great Room, 2 Bedrooms and a 4 Piece Washroom and Linen Closet. The Finished Lower Level Includes a Massive Recreation/Entertainment Room with Kitchen, Office/Den/Bedroom, 2 Custom Fireplaces & Extra Built-In Storage. Pot lights and California Shutters Throughout The Home. Inground Sprinkler System in rear garden. WG7500DF Duel Fuel Portable Generator. Easy Access to Golf Courses, Walking & Biking Trails. $$$ Spent on Upgrades. Close to Schools, Shopping & Uxbridge Hospital. A well maintained property that includes lawn & street snow removal services. This "Quaker" Model Bungaloft With a Double Garage Checks All the Boxes for Today's Living. Move-in ready, Carefree Lifestyle At Its Best! (id:61476)
1207 Cactus Crescent
Pickering, Ontario
Detached Home Located In Family-Oriented Prestigious Neighborhood In Pickering. Step Into A Bright And Welcoming Main Floor Featuring Soaring 9-Foot Ceilings And Detailed Crown Moulding Throughout. The Elevated Design Adds A Touch Of Luxury And Enhances The Spacious Feel Of The Home.$$$ Upgrades, Modern Kitchen W/Granite Countertop And Large Centre Island , Open Concept Eat-In Kitchen, Rich Hardwood Flooring Throughout The Main Level, Complete With Stainless Steel Appliances, Luxurious Granite Countertops. And A Convenient Upper-Floor Laundry. The Spa-Inspired Primary Ensuite Features A Glass Shower, A Freestanding Soaker Tub, And A Walk-In Closet That Ensures Both Luxury And Practicality. Conveniently Located On The Second Floor, The Upgraded Laundry Room Features Custom-Made Cabinets That Provide Smart Storage Solutions And A Clean, Modern Look Combining Functionality With Upscale Design. Beautifully Finished One-Bedroom Basement With A Private Entrance Ideal For Extended Family Or Generating Extra Rental Income. Includes A Full Kitchen, Bathroom, Separate Laundry And Spacious Living Area. Enjoy A Fully Upgraded Garage Featuring Built-In Shelving For Optimal Organization And Sleek Spotlights That Enhance Both Function And Style. Perfect For Hobbyists, In Garage A Rough-In For An EV Charger.200-Amp Electrical Service, Access To Garage From Inside Of Home. Close To To All Amenities, Schools, Go Station, Costco, Groceries, Hwy 401,407, Park, Hospital, Shopping, Banks Etc. (id:61476)
51 Gurr Crescent
Ajax, Ontario
Stunning Home In Prime Ajax Location! This Beautifully Maintained Home Offers An Exceptional Open-Concept Living And Dining Area, Perfect For Entertaining. Enjoy A Separate Cozy Family Room With A Fireplace, And Walk Out To A Spacious Deck Overlooking A Private Backyard Ideal For Relaxing Or Hosting Guests. The Main Floor Features Gleaming Hardwood Floors, California Shutters, Elegant Wrought Iron Railings, And A Grand Spiral Wood Staircase. Convenience Is Key With A Main Floor Laundry Room That Provides Direct Access To The Double Car Garage. The Modern Kitchen Is A Chefs Delight, Boasting Quartz Countertops, A Stylish Backsplash, And Ample Cabinet Space. Upstairs, You'll Find Three Generously Sized Bedrooms, Including A Primary Suite With A Walk-In Closet And A 4-Piece Ensuite For Your Comfort. The Fully Finished Basement Offers Incredible Versatility With Two Additional Bedrooms, A Second Kitchen, A Full Bathroom, And A Separate Entrance Perfect For Extended Family Or Rental Potential. Pot Lights Throughout Add A Bright, Modern Touch. (id:61476)
27 Cornwall Drive
Ajax, Ontario
Sold Conditionally - Welcome to 27 Cornwall, a fully redesigned and move-in-ready detached home in one of Ajax's most sought-after and convenient locations! This home is beautifully refinished, offering a luxurious yet inviting living experience. Step inside and fall in love! The modern chefs kitchen features gorgeous waterfall quartz countertops, a marble backsplash, a custom-built bench, and a bonus butlers pantry perfect for entertaining! The elegant waffled ceiling and stone gas fireplace in the living room create a warm, stylish ambiance, complemented by bright lighting and rich hardwood floors throughout.Step into your own backyard oasis where relaxation and entertainment meet! Enjoy seamless indoor-outdoor living as you walk out from your spacious kitchen or finished basement onto a newer, weather-resistant composite deck, perfect for hosting your future BBQs. With lush, maintenance-free artificial grass, a newer shed for effortless storage, and a beautifully designed space made for gatherings or quiet retreats, this backyard is truly a dream come true! But theres more! The lower level is a complete bonus space, featuring a second kitchen, separate laundry, and a private entrance ideal for extended family, guests, or additional flexibility.This turnkey masterpiece is ready for you simply move in and start living your best life! (id:61476)
730 Gibbons Street
Oshawa, Ontario
This Is An Awesome Opportunity To Live In The Sought After Glens Neighbourhood Of North Oshawa. This Lovely Sidesplit Home Presents A Sophisticated Blend Of Charm And Modern Updates. Newer High-End Windows Provide Lots Of Natural Sunlight And Easy Opening For Fresh Air. Beautiful Rich Hardwood Floors Throughout! The Updated Kitchen Boasts Lots Of Cupboard Space, Quartz Countertops And Ceramic Backsplash! Adjacent To The Kitchen, The Inviting Family Room Features A Gas Fireplace And A Walkout To An 18 X 13 Deck, Perfect For Tranquil Mornings Or Evening Gatherings. Primary Bedroom Offers A Semi-Ensuite Bathroom. The Meticulously Landscaped Front And Backyards Further Enhance The Home's Serenity And Curb Appeal. This Home Is Situated Close To Both Public And Catholic Elementary And High Schools, As Well As Public Transit. A Nearby Shopping Mall Provides Quick Access To Everyday Essentials, Including A Drug Store, Cafes, A Bank, And An Esthetics Salon. (id:61476)
B1465 Regional Road 15 Road
Brock, Ontario
**OPEN HOUSE SUN MAY 4TH 1PM-3PM**This beautifully updated 3-bedroom, 2-bath bungalow sits on a rare 80' x 268' lot, offering exceptional outdoor space with endless potential. Located just outside Beaverton in a quiet, peaceful setting, and only minutes to lake access, this property is perfect for those seeking both tranquility and convenience.Inside, the home features modern laminate flooring throughout, a bright and open-concept kitchen with brand-new appliances, and a walk-out to the backyardideal for entertaining. The spacious primary bedroom includes its own walk-out and a luxurious 6-piece ensuite. A well-appointed 5-piece main bath serves the additional bedrooms and guests.Ample parking, room for future development (garage, workshop, or garden), and close proximity to all town amenities make this a must-see opportunity. Whether you're upsizing, downsizing, or looking for a year-round retreat, this property checks all the boxes. (id:61476)
1796 Whitestone Court
Oshawa, Ontario
Searching for an all-brick home at the end of a quiet cul-de-sac with no sidewalks in an amazing catchment where you can grow your family?1796 Whitestone Court offers a premium pie shaped lot that extends to a whopping 78, and 116 ft at its largest points a mere 5-minute driveaway from TWO Costcos! The modern eat-in Kitchen offers SS appliances, Quartz countertops (2025), backsplash (2025), & roomy breakfast bar. A sliding patio door walkout to the rear yard offers easy access & privacy ensuring effortless entertaining awaits you as early as Spring2025! Curl up in your cozy family room with a gas burning fireplace. The 2nd storey bedroom level offers walk-in closets in 3 of the 4impressively large bedrooms. The primary bedroom walk-in closet is massive! The additional lower-level 5th bedroom w/ walk-in closet is perfect for a nanny, in-law, or private teen suite. This delightful property is just a short walk to Parkwood Meadows Park & The Delpark Homes (Legends Centre) (id:61476)
1 Mckie Court
Ajax, Ontario
A rare opportunity on a one-of-a-kind premium corner lot in Ajax's highly desirable Central West community... welcome to 1 McKie Court. Nestled among mature trees and surrounded by professionally landscaped grounds, this show-stopping residence offers over 3,800 sq. ft. of total living space and combines elegance, functionality, and incredible outdoor space, perfect for growing families or multi-generational living. As you arrive, you're greeted by a wraparound interlock driveway with parking for 10 vehicles, a 2-car garage, and an inviting double-door entrance. Inside, the home features a flowing layout with high ceilings, porcelain and hardwood floors, and a custom chefs kitchen outfitted with stunning quartz counters, high-end Thor Kitchen 5-element built-in induction cooktop, stainless steel appliances with double wall ovens, ample cabinet storage, and a breakfast bar that opens to the spacious family room with a cozy gas fireplace. The second level offers four generously sized bedrooms, including a grand primary suite with large walk-in closet and a luxurious 5-piece ensuite bath. The finished basement adds even more versatility with three additional bedrooms, a full 3-piece bath, separate laundry and ample recreation space. Step outside to your own private oasis featuring an oversized deck, a fire pit area, and a custom interlock pad perfect for a small basketball court or entertaining, all enclosed by a full privacy fence and mature trees. Located minutes to Highway 401 & 407, top-rated schools, parks, shopping, and trails, this home offers the perfect blend of comfort, space, and convenience. (id:61476)
587 Rossland Road E
Ajax, Ontario
Spacious, Gorgeous End unit Freehold Townhouse, 1739 Sq.Ft + Finished Basement in a Quite and Family friendly Neighbourhood. Bright , Lots of Windows with Balcony. Like a Semi-Detached. 2 Entrances to the house. Thousands spent on upgrades. High quality hardwood and Accent walls. Pot lights with upgraded cabinets. Ground floor with finished basement and Full Washroom has potential to convert into additional rental. Very high demand location with proximity to Shopping, Amazon centre, Highways, Sports arena. A must see. (id:61476)
51 Flowers Crescent
Ajax, Ontario
This beautifully maintained all-brick home offers an unparalleled lifestyle in this sought-after lakeside community. Stunning curb appeal with lush gardens, mature trees, a charming interlock walkway & front porch. Step inside to a bright grand foyer with a circular staircase & large window, filling the home with natural light. Freshly painted, the elegant living & dining rooms are perfect for entertaining, featuring hardwood floors & crown moulding. Cozy up in the family room by the fireplace, or work from home in the rare find main floor office with bay window allowing for loads of natural light!! A convenient main floor laundry adds ease to everyday living. The renovated kitchen is a true chef's dream with built-in appliances, granite counters, under-mount lighting, a breakfast bar, large eating area, & walkout to a private, west-facing backyard oasis!! Here, you'll find a solar-heated pool, hot tub, & expansive interlock patio, surrounded by mature trees & a gazebo offering shade & relaxation. Four spacious bedrooms all feature walk-in closets & luxury vinyl plank flooring. The large primary suite includes a 3-piece ensuite & walk-in closet. The updated 5-piece main bath with double sinks completes the second floor. The finished basement is perfect for family fun & fitness, with a family room, recreation space, gym/yoga area, sauna, & 3-piece bath. With updated windows & doors, this home is steps from waterfront trails, Rotary Park, Paradise Beach, & walking distance to excellent schools, no street crossings necessary. A true staycation home that offers both serenity & entertainment in one of South Ajax's most desirable neighbourhoods. Many major recent upgrades made including, windows, furnace, AC, Roof, solar blanket, pool liner, flooring, bathrooms & kitchen!! Just move in & enjoy!! (id:61476)
41 Reevesmere Lane
Ajax, Ontario
Rare Ravine-Backed Town home in Sought-After Imagination Community: Stunning 2-bedroom + den town home backing onto lush green space and serene ravine views offering the perfect blend of style, space, and tranquility in one of the area's most desirable neighborhoods. Inside, you'll find a bright, spacious main level featuring a modern eat-in kitchen with a smart layout, ample white cabinetry, and scenic ravine views perfect for entertaining or family meals. Spacious principal rooms provide flexibility for everyday living and hosting, while the oversized second bedroom easily fits two children or serves as a shared retreat. A bonus den/office with inspiring ravine views is perfect for working from home or welcoming guests. Retreat to the luxurious primary suite where oversized windows frame the scenic backdrop, and a spa-inspired ensuite bath awaits, complete with double sinks, elegant quartz counters, a soaker tub, and a separate glass shower. The upgraded main bath continues the high-end finishes with similar sophistication. While all of the rooms in this home are carpet-free, enjoy newly carpeted stairs throughout. Step outside to enjoy a generous rear deck and a fully fenced, private backyard oasis perfect for summer dining or peaceful evenings surrounded by nature. Practical features such as interior garage access and a dedicated laundry room with ravine views round out the home's exceptional offerings. Located in a family-friendly neighbourhood close to parks, top-rated schools, and everyday amenities, this home offers the perfect balance of convenience and lifestyle. Don't miss this rare opportunity to own a ravine-lot town home in a prime setting where comfort, nature, and modern living come together seamlessly. ***OPEN HOUSE SUNDAY MAY 4th 2-4PM*** (id:61476)
37 Fruitful Crescent
Whitby, Ontario
Welcome To This Modern Luxury Home In The Community Of Williamsburg In Whitby Boasting A Practical Spacious Layout & Situated On A Premium Lot. This Gorgeous Sun-filled Home Offers The Perfect Blend Of Space & Comfort. Spacious First Floor Layout Offers A Formal Living or Dining Area, An Office, An Open Concept Family Room With Large Windows & Gas Fireplace, A Large Modern Eat-In Kitchen With An Oversized Island & Combined With A Vibrant Breakfast Area. Second Floor Offers A Grand Hallway With A Balcony And Four Spacious Bedrooms Each With Their Own Appointed Bathrooms. The Primary Bedroom Features Large Windows For Plenty Of Natural Light, 6-Piece Ensuite & An Enormous Walk-In Closet. Finished Basement With A Functional Layout Offers Large Open Space, Separate Entrance, Modern Kitchen Bedrooms, 4-Piece Spa-Like Bathroom, & A Massive Closet. Minutes To Great Amenities Such As Schools, Parks, Retails Stores, HWY & MUCH MORE! (id:61476)
95 Keewatin Street S
Oshawa, Ontario
Pride of ownership shines in this original owner 3-bedroom gem, nestled in a desirable and family-friendly neighbourhood. Step inside to discover an updated kitchen and bathroom, thoughtfully designed for modern living while preserving timeless charm. Enjoy the convenience of main floor laundry, California shutters on most main floor windows, carpet free main floor, side door entrance to upper & lower floors, freshly painted throughout most of main floor, move in ready. Good-sized backyard and comes with a shed(with hydro),perfect for hobbyists or extra storage.Location? It couldn't be better. You're close to area shopping, schools, transit, and easy access to the 401, making everyday errands and commuting a breeze! (id:61476)
3548 Concession Road 7 Road
Clarington, Ontario
Beautiful Country Farm! Charming 3-bedroom Century Home situated on Approx 32 Acres with a year-round creek. Barn is approx 40x80ft, 3 paddocks, 2nd garage with hydro. Country Kitchen with Hardwood flooring. Window above sink overlooking yard. Breakfast bar and open to Dining Room. Sunfilled Living Room with Large Windows and Hardwood Flooring. Two Bedrooms on the second floor have His/Her closets and a shared Ensuite. All Bedrooms have hardwood flooring. Bright Basement with above-grade windows Features a Cozy recreational room. Main floor Laundry Room. **EXTRAS** Savor the peaceful views from the Large Front Porch, Explore nature along the stream or Enjoy Livestock/pets in the Barn. The Possibilities are endless. Barn is approximately 40X80 feet , 3 Paddocks, 2nd Garage with Hydro (id:61476)
1578 Honey Locust Place
Pickering, Ontario
Welcome to this breathtaking Rosebank model home, located in the highly sought-after Mulberry neighborhood. Offering over 3,000 square feet of luxurious living space, this residence is a perfect blend of elegance and modern comfort. The open-concept design, highlighted by soaring 10-foot ceilings, creates an expansive and airy atmosphere throughout. Step into serene views of lush green space provide both tranquility and seclusion. The chef-inspired kitchen is equipped with top-of-the-line appliances, ideal for both everyday meals and entertaining guests. With its impeccable craftsmanship and sophisticated design, this home is a true standout. Don't miss your chance to own this extraordinary property! (id:61476)
2341 Clearside Court
Pickering, Ontario
This end-unit townhouse is situated in a fantastic central neighbourhood, just steps from public transit and conveniently close to Highway 401. Offering the benefits of freehold ownership, with no monthly fees, this home features 3 bedrooms, 2 bathrooms, a finished basement, and a roomy garage providing additional space. Situated on a quiet cul-de-sac, the end-unit position allows for increased privacy and additional natural light, making the home brighter and more open compared to interior units. With an abundance of windows, the space feels welcoming and airy. The layout gives the home the feel of a semi-detached property, offering both privacy and ample space. Pls note, virtually staged. (id:61476)
60 Hinkley Trail
Clarington, Ontario
Superb home with double garage and full basement boasts a stunning location in Wilmot Creek Adult Lifestyle Community. This lovely bungalow is across the street from the bluffs of Lake Ontario and just a 90 second walk to the Waterfront Nature Trail. Its spectacular Great Room is perfect for entertaining or simply relaxing. Dramatic coffered ceilings rise 10 in height and increase the feeling of space in this room. Corner gas fireplace adds a cozy ambience. Double garden doors and a large window allow lots of light to flood the Great Room, providing a view of the private backyard with elevated wooden deck. Additional sitting room with coffered ceiling is just off the Great Room and makes an ideal den or office. Impressive galley-styled kitchen overlooks the Great Room with bright white cabinets galore [2022], ceramic tile backsplash and under-cabinet lighting. This home has 2 bedrooms, each with its own ensuite, plus a 2-piece washroom for guests. Engineered hardwood floors throughout all principal rooms and halls. Furnace and A/C [3 years old]; owned hot water tank [2 years old]; separate laundry room. This home is exceptional and offers a rare opportunity to live by the bluffs of Lake Ontario in comfort and style! * Monthly Land Lease Fee $1,200.00 includes use of golf course, 2 heated swimming pools, snooker room, sauna, gym, hot tub + many other facilities.*For Additional Property Details Click The Brochure Icon Below* (id:61476)
P.l.19* Lakeshore Road
Clarington, Ontario
2000+ Feet of Waterfront On The Spectacular Bond Head Bluffs! This is your Opportunity to Build Your Own Private Waterfront Dream Estate perched on a Magnificent 28.36 Acres On Lake Ontario with Stunning Panoramic Views and Post Card Worthy Sunsets. Build Your Dream Home Overlooking Beautiful Lake Ontario Away From The Noise & Congestion of the City but Close Enough to Commute. Privacy Galore Beautiful Treed Space Leading Down to the Lake. This Can Be Your Dream Year-Round Home And Recreational Property With So Many Possibilities!! Minutes from Newcastle Marina, Pebble Beach, Waterfront Trails, Restaurants and all Amenities! **EXTRAS** *Full Address of Property: Pt Lots 19 & 20 Lakeshore Rd* See survey Attached. Property Currently No Road Access. Railroad Crossing Required With New Private Road For Access. (id:61476)
631 Shakespeare Avenue
Oshawa, Ontario
Located in the desirable Donovan neighbourhood in Central East Oshawa, this charming detached 3-bedroom bungalow is nestled in a family-friendly community, just minutes from Highway 401 and Central Oshawa. The home features an open-concept living and dining room with laminate flooring. Modern kitchenoffers ample cabinetry and workspace.. 3 generously sized bedrooms. A Separate side entrance to a finished basement with a second kitchen/ laundry, additional bedrooms making it ideal for extended family living or rental income opportunities. The property also includes a detached garage, providing extra parking and storage space. This is an excellent opportunity for first-time buyers, investors, or those seeking a versatile, multigenerational home! (id:61476)
24 C Lookout Drive
Clarington, Ontario
Motivated Seller, will entertain reasonable offers. Experience stunning lake views not just from your balconies but also from the inside of your init in this spacious & high ceiling 2 bedrooms, 3 washrooms townhouse, perfectly situated in the heart of Bowmanville's water front community. Only few units in the whole complex offer all of the following: parking for 3 cars, 3 washrooms, and lake views. Perfect for those seeking style and serenity. If you're looking for your own retreat acquire it without furniture and customize it to your taste, or for the savvy investors, buy it furnished for an extra 10K and ready to make money right away. Being 3 mins off the highway and close to shopping and great schools with a go train extension on the way, this unit has it all. (id:61476)
3671 Edgerton Road
Scugog, Ontario
30+ Acre Log home with incredible upgrades throughout. Stunning views inside and out. Be mesmerized by the stunning cathedral ceilings & awe inspiring workmanship of this home. Open Concept, with large windows offers you the opportunity to enjoy the surrounding beauty of this gorgeous property from every room. High end kitchen cabinetry with large island, built in stove and walk out to the large deck. Walking trails surrounding the ponds giving you an opportunity to enjoy wildlife at its best, being in paradise is convenient with Port Perry just 10 min away & the 407 around the corner. Spend hours in the stunning Loft, it is an architectural beauty with a Juliette balcony, plenty of sunshine & a birds eye view of all the wildlife that calls this property home. The steel roof looks like no steel roof you have ever seen, just another breathtaking feature of this home, there are so many. Plenty of room to park or play in this 3 bay garage. Outdoor deck wraps around the home with stunning views & plenty of space for a very large family event or party with easy access to electrical if you desire to make an outdoor kitchen. Re-enforced parking pad for an RV or heavy equipment with its own power post. Outdoor Power Posts surround the property for easy power wherever you may need it. Recent Armor Stone landscaping with stunning gardens are just another amazing upgrade to this property. The walk out basement makes it convenient to enjoy the pure beauty of the ponds and property, or sit by the fireplace & enjoy an evening of just relaxing. Basement is a great opportunity for a recroom or playroom for little ones in the family, with plenty of storage and another 2 workshops, the basement seems endless. GEO Thermal Heating/Cooling furnace gives you the opportunity to keep the utility expenses down. (id:61476)
24 Grassmere Court
Oshawa, Ontario
Beautiful and well-maintained detached house 4-level backsplit featuring 3+3 bedrooms and 2 full Washrooms. The main floor boasts hardwood flooring, a bright living room with pot lights and a bay window, and a modern kitchen equipped with stainless steel appliances and built-in storage. The lower level features a separate entrance, three additional bedrooms, a four-piece bathroom, a second kitchen, and a spacious living area. The dining area includes sliding doors that open onto a side patio. The basement has a private entrance and a private backyard with interlocking and a hand-built fence. Located in a family-friendly neighborhood, this home is close to schools, shopping, parks, public transit, Highway 401, and scenic walking trails. (id:61476)
171 Kenneth Hobbs Avenue
Whitby, Ontario
This beautiful 3 Bed 2 Bath + Den Freehold Townhome. Has an Exceptional Layout & 2 - Car Built - In Garage ! Featuring 9Ft Ceilings In the Main Floor Family Room and Soaring Cathedral Ceiling on the Upper Level, This Beautiful Home Offers Open Concept Kitchen/Dining/ Living Room Area Including W/O Kitchen To an amazing South-Facing Deck Which Has Gas Hook-up for BBQ. New Light Fixtures & vanity recently done. Proximately close to all areas such as highways, Shopping, Transit, Community Centre, Parks, Schools, Playground, Etc! This is in a great family community Whitby! (id:61476)


