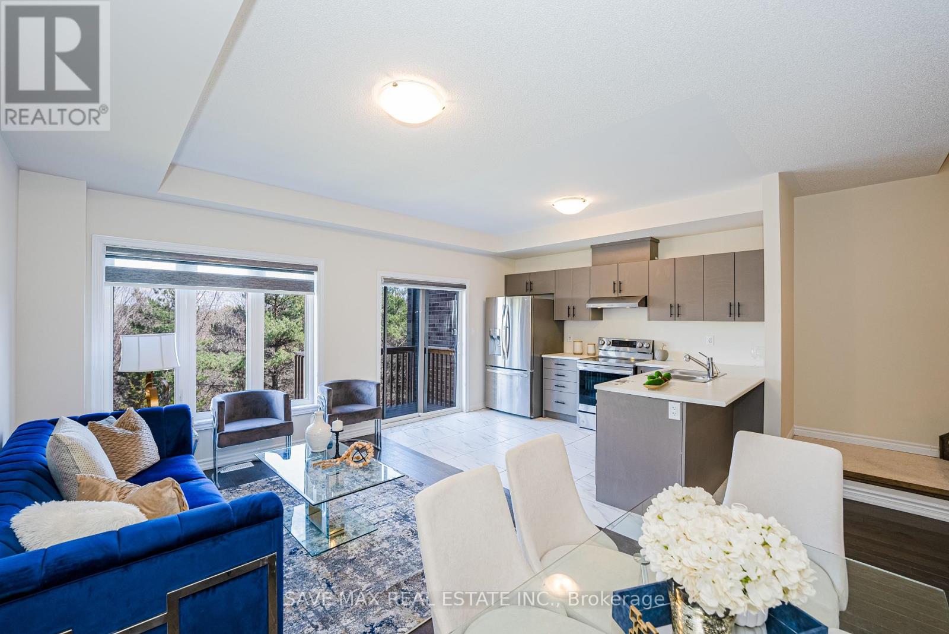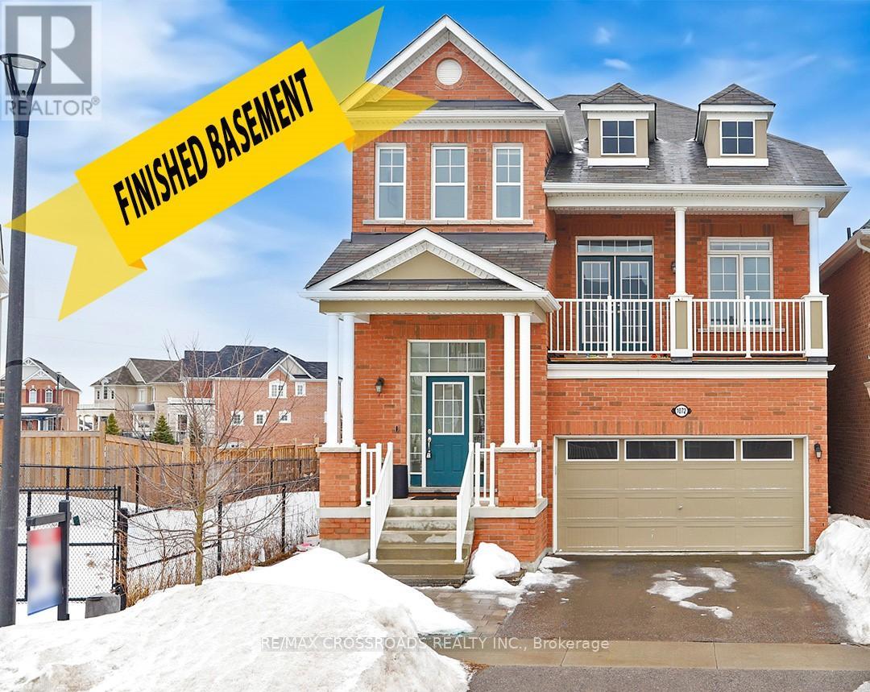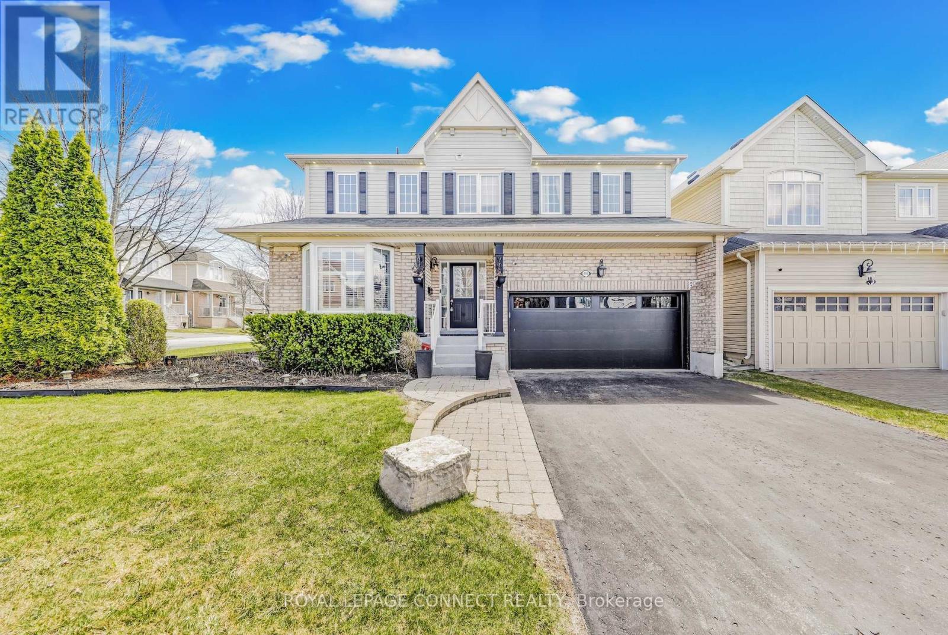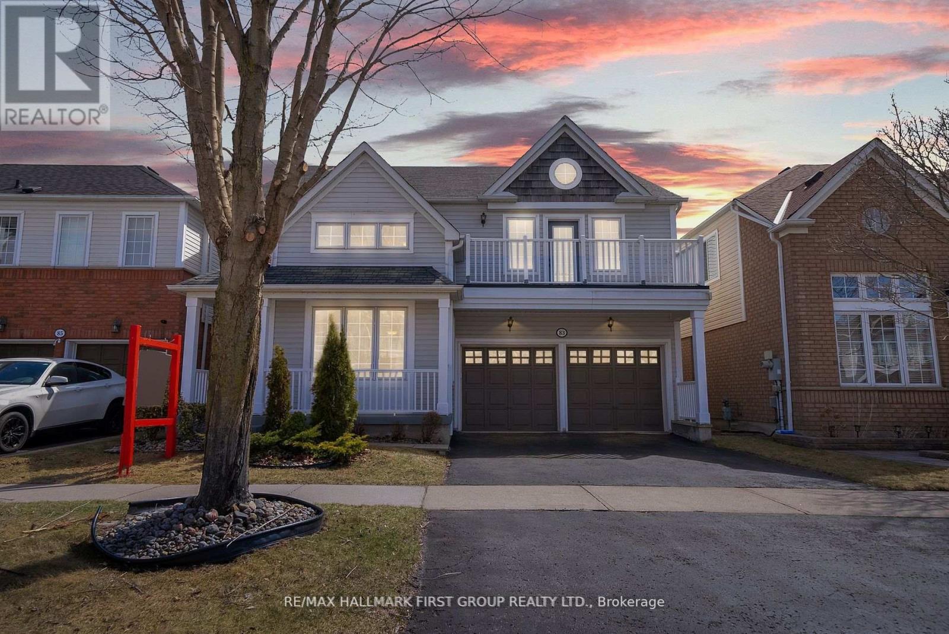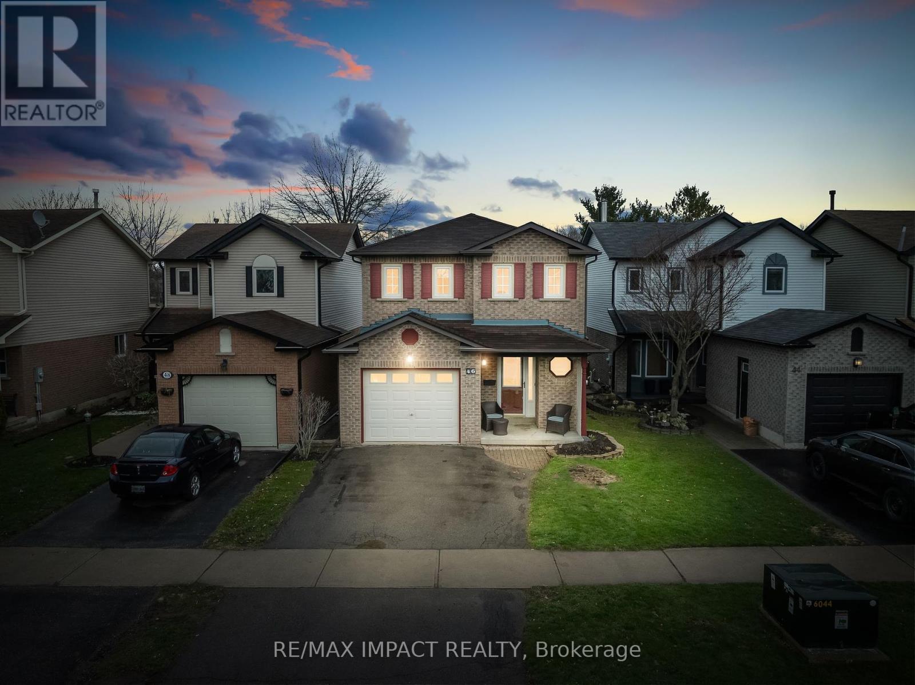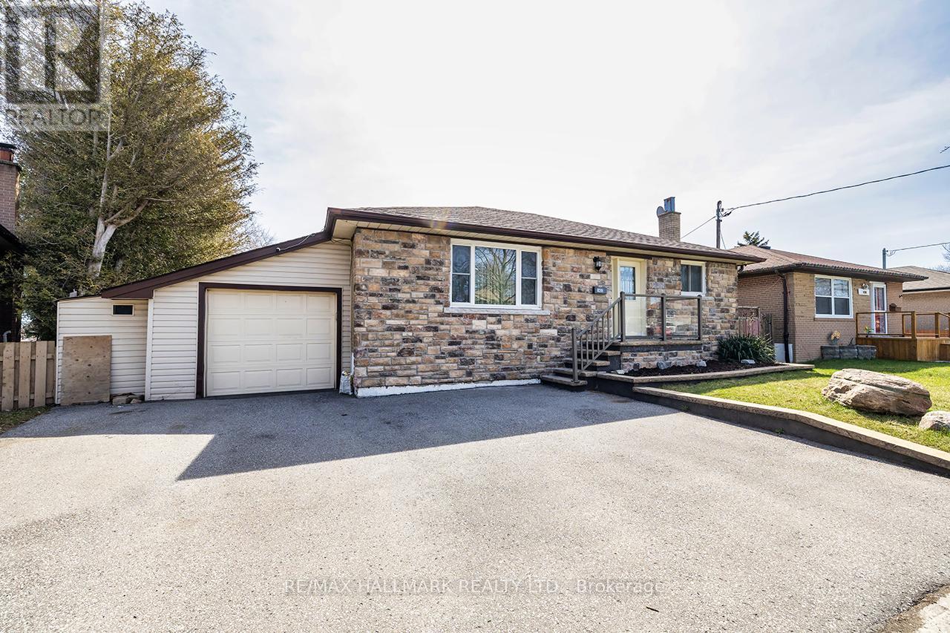1070 Songbird Drive
Oshawa, Ontario
Talk About Curb Appeal! This Home Is A Whole Vibe! Featuring Stunning Landscaping From Front To Back, Including A Custom Built Gazebo And All The Privacy You Could Ask For (No Neighbours Behind)! Looking For Features You Don't See Every Day? We've Got You Covered! A Massive Butlers Pantry, Second Floor Laundry, A Gorgeous Built In Home Office, New Hardwood Flooring, And A Blank Canvas For You To Create The Basement Of Your Dreams! Offers Any Time! (id:61476)
38 Senay Circle W
Clarington, Ontario
This townhouse is 2 story has a walk out Basement and is a RAVINE LOT, exquisite brand-new 3-bedroom, 3-bathroom townhome, nestled in the highly coveted Courtice community, offers over 1,500 square feet of elegant living space. Perfectly designed for those seeking contemporary finishes and a fresh, move-in ready home, this property blends modern style with exceptional comfort. The open-concept main floor is perfect for both everyday relaxation and hosting guests, while the upper level provides a serene sanctuary with a generously sized primary bedroom and two additional well-appointed bedrooms. Situated in a vibrant, family-friendly neighborhood just minutes from the 401 and a variety of local amenities, this home presents an incredible opportunity to own a stunning property in one of Courtice's most desirable areas. POTL Fees is $159.95/mo. Be the first to experience all the luxury and convenience this home has to offer! (id:61476)
363 Waterbury Crescent
Scugog, Ontario
PICTURE YOURSELF LIVING IN THIS SPECIAL QUIET ADULT COMMUNITY. This stunning sunlit Grand Hampton Model walkout bungalow boasts approximately 1760 sq ft, plus newly finished basement flooring. Grand living & dining room with large windows, New California shutters ideal for entertaining. Many upgrades throughout, with new Hardwood flooring on the main. This residence & community allows you to downsize in convenience with treed walkout to greenspace. The main floor boasts a luxurious primary bedroom with a walk-in closet and a sumptuous 3-piece ensuite. The bright and airy combination Kitchen/Family room features a cozy gas fireplace with sliding doors to your large deck. Finished basement gives you additional living with 2 extra bedrooms, a large Recroom with bar, gas fireplace and walkout to backyard and greenspace. (id:61476)
10 Whitney Court
Whitby, Ontario
Welcome to 10 Whitney Court, a beautifully renovated home nestled in a peaceful cul-de-sac, ready for you to move in and make it your own. Located in a highly sought-after, family-friendly neighbourhood, this charming residence is just minutes from top-rated schools, scenic parks, and tranquil walking trails, hwy 401 / 407 - everything your family needs to thrive. Step inside and be greeted by a spacious front foyer that sets a warm and inviting tone. Flooded with natural light, the thoughtfully designed layout offers both comfort and functionality. At the heart of the home is the stunning, modern kitchen, a chef's dream, ideal for both everyday meals and entertaining. Adjacent, the cozy family room features a classic wood-burning fireplace, perfect for relaxing evenings at home. Step outside to your private oasis, an expansive deck overlooking a fully fenced, tree-lined backyard. It's the ideal space for kids and pets to play safely or for hosting summer barbecues in serene surroundings. With 7 bedrooms and 3 bathrooms, this spacious two-storey detached home offers plenty of room for growing families. Don't miss the opportunity to call 10 Whitney Court your new home where style, space, and setting come together perfectly. (id:61476)
1072 Foxtail Crescent
Pickering, Ontario
Stunning Luxury Home on a Premium Ravine Lot with Finished Walk-Out Basement in Pickering. Discover this exquisite detached home in a highly sought-after, family-friendly neighborhood in Pickering! Boasting $250K+ in upgrades and offering over 3,200 sq. ft. of living space, this home is a rare find. Key Features: Spacious & Elegant: 4 bedrooms, 4 bathrooms, and an open-concept main floor with 9 Foot ceiling, upgraded lighting, fresh paint, and California closet shelving with a built-in bench. Gourmet Kitchen: Featuring a large island, built-in stainless steel JennAir appliances, a spacious pantry, engineered quartz countertops with a waterfall edge, a custom backsplash, and upgraded brass hardware. Walk-Out Basement Apartment: Includes 1 bedroom, a spacious living area, 9 Foot ceiling, a modern kitchen with a Bertazzoni gas range, stainless steel appliances, and an in-suite washer & dryer ideal for rental income or extended family. Outdoor Oasis: Enjoy entertaining on an engineered vinyl deck with solar-powered step lighting, an automatic retractable awning, and interlocking throughout the backyard. Prime Location: Conveniently located near Taunton Rd., with easy access to Hwy 401/407, all major amenities, and upcoming schools Public School (2025) & Catholic School (2026).This meticulously upgraded home is the perfect blend of luxury, comfort, and investment potential. Don't miss your chance schedule a viewing today! (id:61476)
16 Intrepid Drive
Whitby, Ontario
3,032SF of livable space and near $400K in renos. This stunning home was updated over a six-year period and offers three-plus-one bedrooms, four bathrooms and is situated on a corner lot. Tasteful modern updates were completed in neutral tones and high-end finishes. You enter the home into an inviting foyer with heated ceramic flooring and floating circular staircase with oak risers. To the left, a main floor powder room and separate laundry room with garage access and to the right, an open-concept living and dining room with large windows that let in natural light and views of mature trees and greenery. The main floor family room, visible from the foyer is open to the kitchen and has a cozy gas fireplace. The kitchen, completed in 2021, is a showstopper that features custom-built cabinetry, in a two-tone oak and white finish, with integrated fridge and built-in dishwasher. The sleek central island has a quartz waterfall countertop and provides extra counter space and area for seating. The kitchen has a water filter, custom tile backsplash and high-end appliances. A sliding glass door leads to a large deck overlooking the landscaped backyard. The bright and airy second floor features a skylight at the top of the stairs. All three bedrooms have custom closets and the primary is complete with ensuite and soaker tub making it the perfect personal retreat. An additional bedroom can be found in the spacious basement and it includes a semi-ensuite, built-in desk and walk-in closet. The dedicated recreational room has a wet bar, custom cabinetry, quartz counter and wall backsplash complete with fridge and built-in dishwasher. This home offers central air conditioning, a two-car garage and rough-in for an electric vehicle charger. There are pot lights in every room and in the soffits surrounding the exterior which provides downlighting and enhanced visibility. The home was updated with energy-efficient windows in 2018 (main floor) and 2022 (basement). CHECK OUT THE VIDEO! (id:61476)
315 Windfields Farms Drive E
Oshawa, Ontario
Step into the epitome of modern living with this bright and spacious newer 2-storey FREEHOLD townhouse nestled in the highly sought-after Windfields community. Boasting laminate flooring throughout the main level, elegant granite countertops, tastefully updated cabinetry, every corner reflects contemporary style and comfort. Enjoy the airy ambiance enhanced by 9 ft. ceilings, creating a welcoming atmosphere throughout.Indulge in everyday moments in the bright breakfast area, featuring a walkout to the deck and backyard, seamlessly blending indoor-outdoor living.The walkout basement, complete with rough-ins for a fourth bathroom, offers endless possibilities for additional living space flooded with natural light and direct access to the backyard, perfect for relaxation and entertaining alike. Located just moments away from Ontario Tech University, Durham College, Costco, plazas, banks, and new schools, convenience meets luxury in this prime location. Easy access to the 407 ensures seamless connectivity to wherever life takes you. Don't miss the opportunity to call this meticulously crafted townhouse your new home sweet home (id:61476)
936 Langford Street
Oshawa, Ontario
Stunning detached corner lot in a family oriented area offers 4 large bedrooms. Featuring gleaming hardwood floors, California shutters and soaring 9 foot ceilings. Enjoy convenience with a large entry foyer, a sun-filled breakfast area with a walk-out to the backyard. The elegant living/dining room boasts large windows while the cozy family room offers a gas fireplace. The kitchen features granite counters, a stone backsplash, stainless steel appliances and a breakfast area leading out to the backyard. The finished basement is perfect for entertaining with a spacious rec room, large windows, storage room and a full 4-piece bath. This exquisite home also features exterior pot lights along with an inground sprinkler system. Interior pot lights throughout the 9 foot ceilings on the main floor, a formal living & dining room, hardwood staircase and an abundance of natural light from numerous windows. 5-piece ensuite bathroom in the primary bedroom. Ample parking with a 4-car driveway (no sidewalk). Ideally located near schools, parks, shopping and all amenities. This is a home you won't want to miss. (id:61476)
83 Ashbury Boulevard
Ajax, Ontario
Welcome to 83 Ashbury Blvd, located in highly desirable South Ajax. This exquisite 4-bedroom, 3-bathroom home is nestled in the beautiful and quiet lakeside neighbourhood. From the moment you step inside, you are greeted by soaring vaulted ceilings that create an airy and inviting atmosphere. The elegant dining room is perfect for hosting family dinners or special gatherings. With ample space and a warm ambiance, it provides a welcoming setting for creating lasting memories over meals. The spacious family room is the heart of the home, featuring large windows that fill the space with natural light. Open to the kitchen area, it creates the perfect setting for gatherings and everyday living with a w/o to a beautiful deck and gazebo. A cozy fireplace adds warmth and charm making it an inviting space to relax with family and friends. This home offers 4 generously sized bedrooms, providing plenty of space for family and guests. The spacious primary bedroom is a true retreat, featuring a private ensuite and a walkout to a balcony where you can enjoy your morning coffee. One of the bedrooms can easily be turned into a home office, offering a quiet and comfortable workspace for remote work or study. The unfinished basement offers endless possibilities to customize the space to suit your needs. Whether you envision a home gym, recreation room or additional living space, this blank canvas is ready for your personal touch. With a convenient 2-car garage offering direct access to the home, everyday living is made easy. Located just moments from the lake, parks, walking trails, schools, shopping this home offers the perfect blend of tranquility and modern convenience. Don't miss this incredible opportunity. (id:61476)
46 Windham Crescent
Clarington, Ontario
Welcome to your dream home in the heart of Courtice! Nestled in a family-friendly neighborhood, this beautiful 3-bedroom, 2-bathroom, 2-storey home offers the perfect blend of comfort, style, and convenience. Step inside to find a newly renovated kitchen featuring quartz countertops, black stainless steel appliances, and elegant large format tiles, a true chef's delight! The updates continue throughout the home, including a modernized bathroom showcasing a luxurious freestanding tub, perfect for relaxing after a long day. Enjoy peace and privacy as your fenced backyard backs directly onto a park ideal for family fun and quiet evenings. With many updates throughout, this home is truly move-in ready. Don't miss this incredible opportunity to make this stunning property your new home! ** This is a linked property.** (id:61476)
1480 Coldstream Drive
Oshawa, Ontario
Welcome to 1480 Coldstream Dr - A stunning 4+1 Bedroom, 4 Bathroom detached home nestled in the heart of North Oshawa's prestigious Taunton community. Beautifully maintained and thoughtfully upgraded, this home offers the perfect blend of comfort, style, and functionality for modern family living.The main floor boasts a bright, spacious kitchen with a centre island and open-concept layout that flows effortlessly into the inviting family room with a cozy gas fireplace ideal for both relaxed nights in and entertaining guests. Step outside to a large deck and fully fenced backyard, perfect for summer gatherings. Enjoy the elegance of formal living and dining rooms and a main floor study perfect for remote work or a quiet retreat. Upstairs, you'll find four generously sized bedrooms, including two with en-suite baths and walk-in closets, as well as a convenient second-floor laundry room. The finished basement extends your living space, offering a fifth bedroom and a large recreation area ideal for a games room, home gym, or media lounge. Additional upgrades include fresh paint throughout, gleaming hardwood floors, pot lights in the living and primary bedroom, and a custom-stained staircase with upgraded spindles. The home also offers direct access to a double-car garage for added ease and functionality. Situated directly across from Coldstream Park and just steps to top-rated schools, this home is also walking distance to Walmart, Marshalls, Home Sense, Best Buy, and more at Smart Centres Harmony/Taunton. With public transit, community centres, parks, and libraries all nearby, this is a rare opportunity to enjoy comfort, convenience, and location in one of Oshawa's most sought-after neighbourhoods.This move-in-ready, park & school facing gem is a must-see. Don't miss your chance to make it yours! (id:61476)
1435 Bala Drive
Oshawa, Ontario
Welcome to this charming 2+1 bedroom, 2 bathroom bungalow located just minutes from the picturesque shores of Lake Ontario. This home offers an incredible blend of comfort and convenience, with close proximity to the GO Station, Highway 401, and all the amenities Oshawa has to offer.This beautifully freshly painted and upgraded home features a partially finished basement, providing additional living space and plenty of potential. The east-facing backyard is an absolute highlight, offering lots of privacy and an in-ground swimming pool perfect for relaxing or entertaining in the summer sun, all within a peaceful, secluded setting. With a single garage and 5 parking spots on the private driveway, this property offers ample space for all your vehicles. The home is a true hidden gem in an ideal location, offering a serene lifestyle while being minutes away from everything you need. Don't miss out on this fantastic opportunityschedule your showing today! OFFERS ANYTIME (id:61476)



