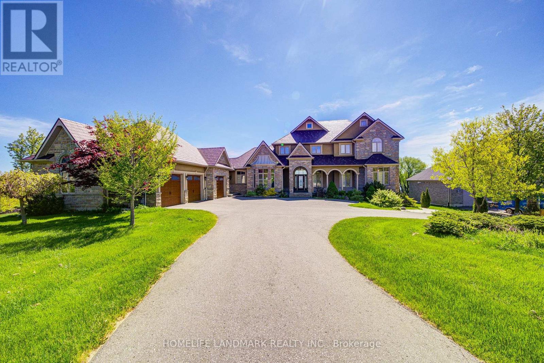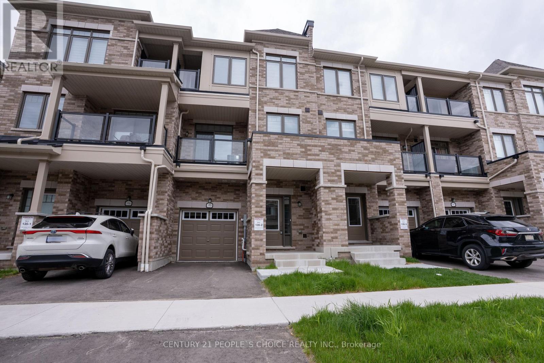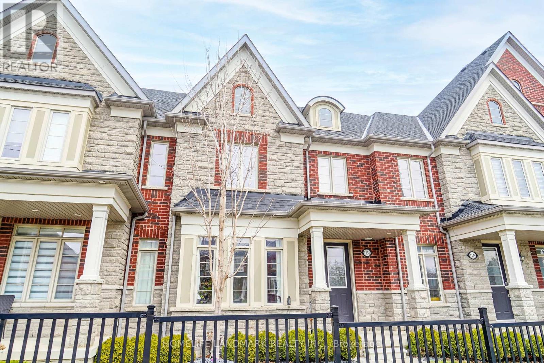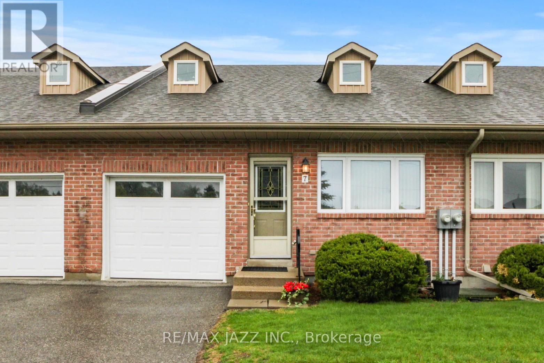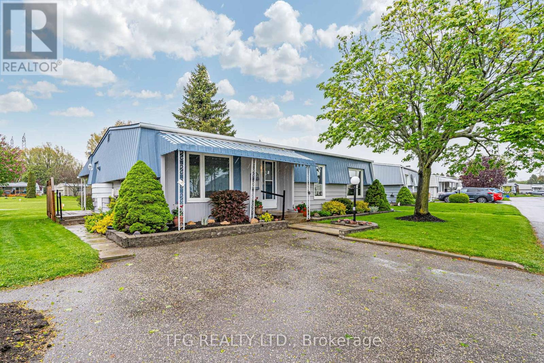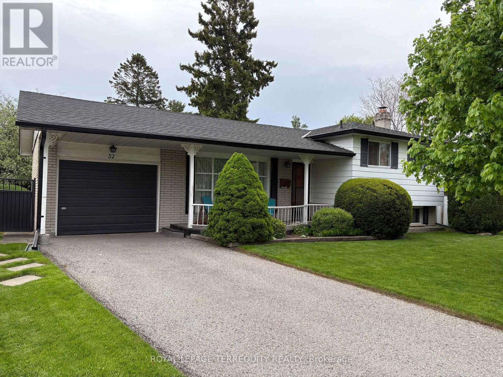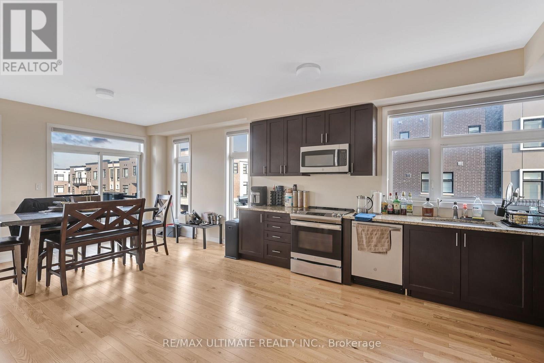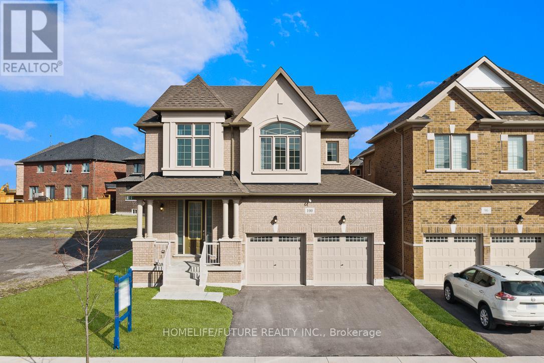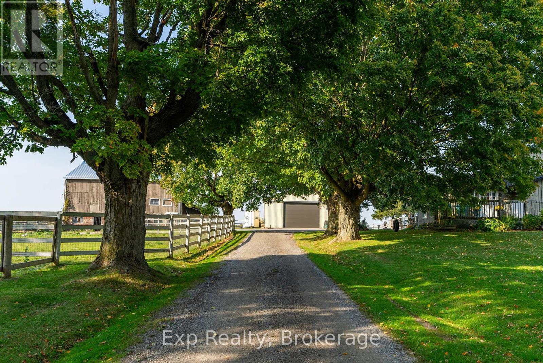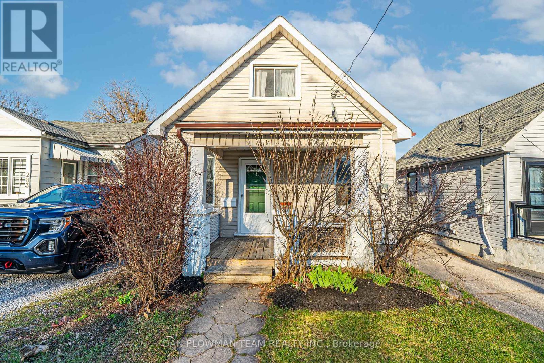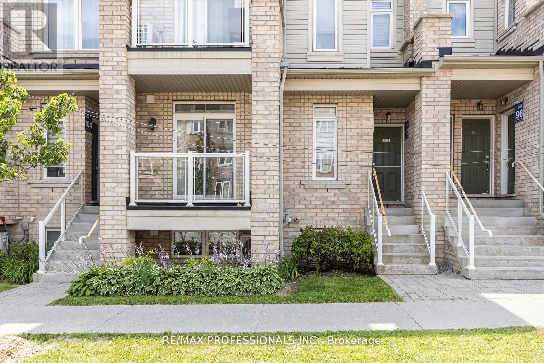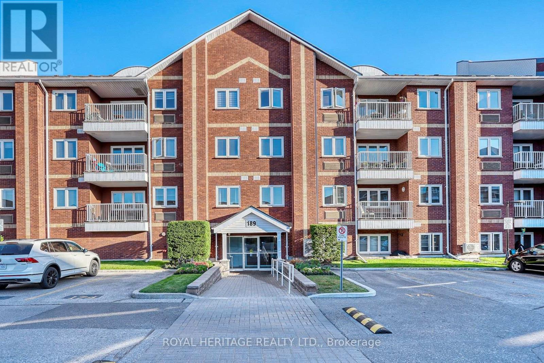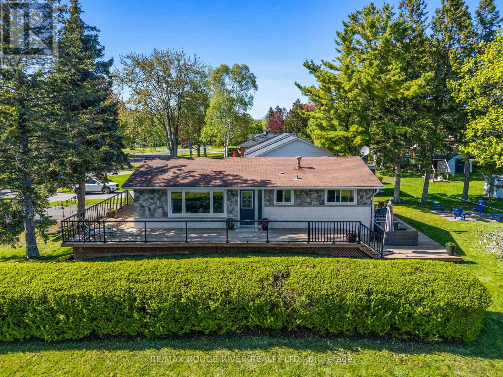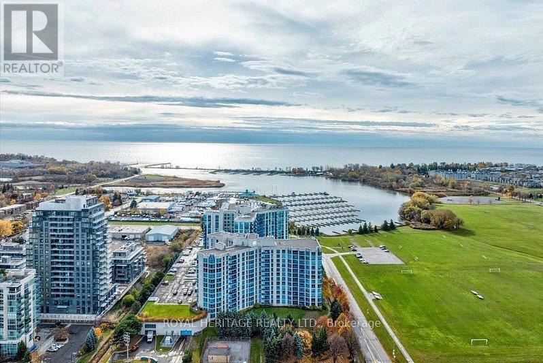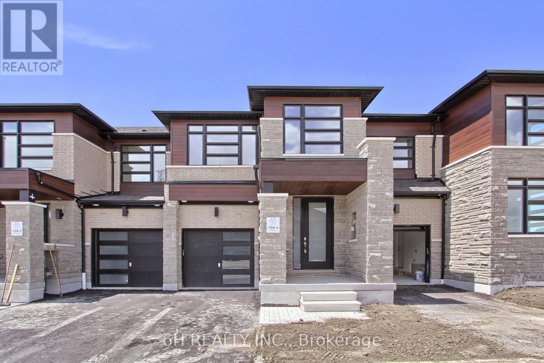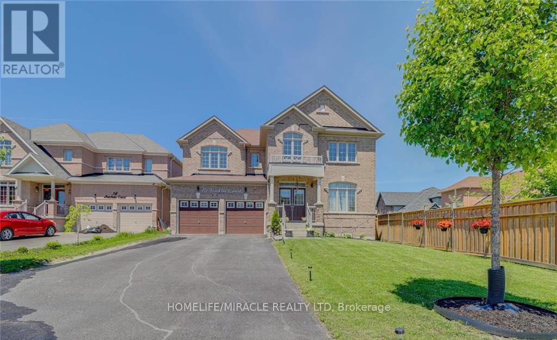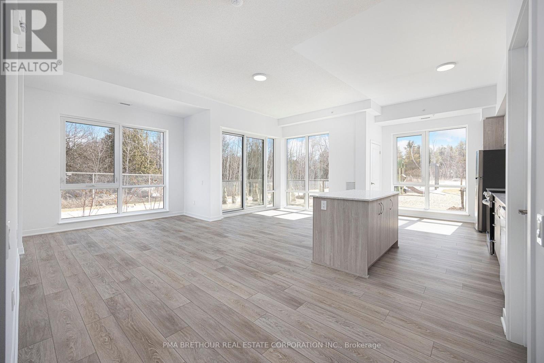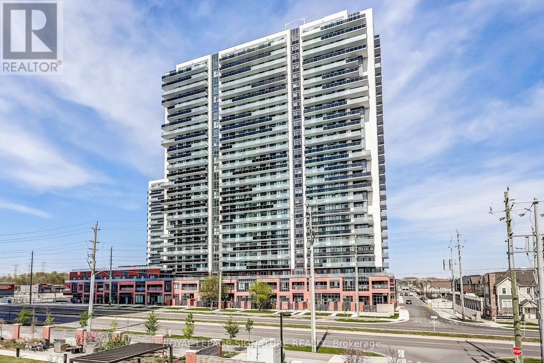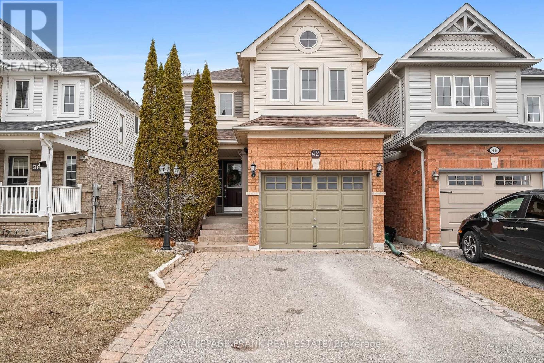104 Cawkers Cove Road
Scugog, Ontario
Over 1.75 Acres Custom Blt *Lake Front *155 Ft Of Waterfront *Absolutely stunning lakefront estate home On Lake Scugog . Executive Located In Port Perry's Prestigious Honey Harbor Heights. Featuring 6 Bedrooms & 5 Bathrooms, Offering Approx. 7,500 Finished Sq/F Of Extraordinary Crafted Living Space, W/23Ft Soaring Cathedral Ceilings in Foyer and Great room. Newly renovated all bathrooms & kitchen on Main. Enjoy Fabulous Full Lake Views From 3 Upper Covered Balconies & Every Rooms! Boating & Fishing, Living Close To Amenities. This Home Offers Tons Of Upgrades And Luxury Matched With Stunning Decor And Taste! Enjoy The Dramatic Great Room With Vaulted Ceilings, Inground Heated Pool, BBQ equipment, Fantastic backyard direct access to Dockyard & Lake shore, 1.75-Acre Lot, Freshly Paved Driveway (2017), 3 Car Garage & Walkout Basement With Solarium, 2 Bedrooms And 2nd Kitchen. (id:61476)
136 Lupin Drive
Whitby, Ontario
Charming Semi-Detached Bungalow Backing Onto a Scenic Ravine! Ideal for first-time home buyers and investors, this 3+1 bedroom home feels like a detached property, thanks to its unique garage separation, ensuring exceptional privacy and soundproofing. The walk-out basement, complete with a kitchenette, gas fireplace, separate entrance, and bathroom, offers incredible potential for a practical in-law suite. Enjoy hardwood floors throughout the main level, a spacious kitchen, and 2 bathrooms. The extensively landscaped backyard features a raised interlocked patio and fenced yard, creating a serene retreat overlooking the ravine. With a maintenance-free metal roof, direct garage access, and a side entrance, this is one of the few semis with a garage. Steps from shops, restaurants, and downtown Whitby, with easy access to Hwy 401 and transit, this home blends modern convenience with tranquil living. A rare find! Natural gas BBQ line. (id:61476)
#309 - 98 Aspen Spring Drive
Clarington, Ontario
Charming & Desirable Upper-Level Unit Is Perfect For First Timers, Downsizers, And Investors. 1+1 (really a 2 bedroom) 750sqft. with 2 lockers and a premium parking space right at the front entrance.The Open Concept Kitchen Comes With Granite Counters Top, Backsplash, S/S Appliances & A Generous Pantry. Living Area Has W/O To a large Balcony facing greenery & Pocket Doors Concealing A Multifunctional Den. Stylish Primary Bedroom Has Custom Wood Paneling & A Walk-In Closet. Close To Shopping, Restaurants, Transit, 401, Future Go & 407 . Very quiet building. Dishwasher(1yr old), OTR Microwave(1yr old), Washer & Dryer(1yr old) (id:61476)
9236 Forest Crescent
Port Hope, Ontario
Versatile Bungalow with Expansive Workshop and an Oversized, Detached Double Garage. A HOBBYISTS DREAM!!!!! Nestled on a Spacious Approx. 1.51 Acres with Lot Frontage 161.71 by 372.95 Ft Deep Surrounded By Farmland With Breathtaking Country Views in the Picturesque Town of Port Hope. This charming 1110 Sq. Ft. Bungalow offers a Unique Blend of Comfort and Functionality. This Cute Bungalow Features a warm and inviting living space ideal for a family seeking a tranquil retreat. Also Includes an Expansive Workshop providing ample space for Hobbies and Crafts . Plus an Oversized Detached Two Car Garage . Enjoy the Tranquility of Port Hope while being just 2 minute walk from The Ganaraska Trails, minutes away from local shops, cafes, and the Scenic Ganaraska River. *****STUNNING Countryside SCENERY ALL AROUND******Fantastic Opportunity to Own A Multifaceted Property That Caters To A Variety Of Lifestyles and Needs!!!!! Conveniently Located Only 10 Minutes Away From Port Hope, 15 Minutes Away From Highways 115/407 and Close To Brimacombe Ski Resort. Nice Bungalow with Great FloorPlan Features 3 Bedroom with 2 Full Bathrooms, Plus a finished Basement. Water Pump with New Lines- 2 Years Old. HeatPump for cost Efficient Heating and Cooling Costs. Adorable & Affordable Home for your Family!!!!! (id:61476)
1988 Cameron Lott Crescent
Oshawa, Ontario
Amazing opportunity to own Freehold Property with NO Maintenance Fees. Brick-Front townhouse in Oshawa's, Most Sought-After Neighborhood! Bathed In Natural Light. This 3-bedroom, 3-bathroom home features modern finishes throughout. Nice finished staircase. Enjoy the spacious open concept main floor of living & dining area with large window and bright modern kitchen and walk-out to a balcony. The upper-level features cozy bedrooms with windows including the primary bedroom with balcony. The Primary bedroom Opens To A Private Balcony, Offering A Perfect Retreat. Attached Single car garage with Private Driveway, Direct entry from garage to a big foyer. Located seconds to all amenities, Top schools, shopping, parks, Costco, Recreation Centers, Go train and highway 407. This Home Has It All -No Maintenance Fees, Just Pure Enjoyment! Don't miss this opportunity - it won't last long! (id:61476)
18 The Cove Road
Clarington, Ontario
Fantastic offering in the waterfront community of Wilmot Creek. Superb location steps from the Wheelhouse community centre, with a beautiful view of Lake Ontario, and backing onto the 9th hole of the golf course, this one has everything you're looking for! Inside you'll find a spacious and open concept living room, complete with natural gas fireplace and large windows with views of the lake. A well appointed galley kitchen with stainless steel appliances, a large pantry and walkout to the wrap around deck with included gas BBQ. The dining area features a second walkout to the large sunroom with new floors and ceilings, and a perfect view of the 9th hole green. Two bedrooms and an upgraded 3 piece bathroom make for plenty of space to accommodate all your needs. Recent updates include the windows in 2018, exterior paint and deck railings in 2019, stacked washer/dryer, smoothed ceilings, shower upgrade and new lighting throughout in 2021, sunroom with new laminate flooring and finished ceiling in 2025. Come see why Wilmot Creek is one of Canada's most prestigious communities, with multiple pools, tennis/pickle courts, billiards, woodworking shop, hundreds of clubs and it's very own private 9 hole golf course. (id:61476)
3 Bluffs Road
Clarington, Ontario
LARGE UNIT! Approx. 1,700 sqft of living space! Panoramic views of Lake Ontario! This beautiful 2 bedroom bungalow is situated in the Adult Lifestyle Community of Wilmot Creek nestled along the shores of Lake Ontario. Enjoy the peaceful setting with mature trees, entertainers deck spanning the back of the property, privacy gazebo & unobstructed water views. Inside offers a sun filled open concept design complete with fresh neutral paint, gleaming hardwood floors, 2 gas fireplaces & more! Perfect for entertaining in the living & dining rooms with french door entry to the den with sunroom sliding glass walk-out. Spacious family room boats a cozy gas fireplace & backyard views. Family sized kitchen with subway tile backsplash, pantry, built-in over & cooktop. Relaxing sunroom with wall to wall windows & garden door walk-out to the deck with incredible views. Primary retreat offers a 3pc ensuite & walk-in closet. Generous 2nd bedroom with double closet. Enjoy all the amenities that Wilmot Creek has to offer. Golf, 2 community pools, tennis/pickleball court, sauna, hot tub, woodworking shop, gym, endless classes/programs & more! Updates include windows, roof 2015, furnace 2021 & central air 2021. (id:61476)
2097 Prestonvale Road
Clarington, Ontario
Welcome to this beautiful end-unit freehold townhouse in a sought after community in Courtice. The main floor bright and has a open concept. The Great Room, dining room and kitchen are large. There is a walkout from the kitchen to the deck. There is a two-piece powder room on the main floor. The third floor has three bedrooms. The Primary Bedroom has a four-piece ensuite with a separate shower, soaker tub and walk-in closet. The finished Ground Floor has a bedroom with a four-piece ensuite. It also provides direct access from the garage to the house. This home is located close to public transportation, the Courtice GO Station, schools, shopping and highways 401 and 418. (id:61476)
1901 Spruce Hill Road
Pickering, Ontario
Welcome to 1901 Spruce Hill Road an architecturally distinct bungaloft nestled on one of Pickering's most prestigious streets. Originally constructed in the early 1950s, this remarkable residence has undergone an inspired transformation, blending mid-century charm with striking modern updates. Featuring soaring ceilings in the family room, a dramatic two-story gas fireplace, tucked above is a oversized 120" home theatre screen, and an open-concept layout, the home exudes style and scale while offering thoughtful spaces throughout. The current owners have reimagined the original floor plan, creating unique nooks and generous living areas ideal for growing or multigenerational families. The stunning 75x296 ft lot is truly a rarity, with a breathtaking 300 ft deep, tree-lined backyard that hosts an inviting on-ground pool and offers serene privacy year-round. The primary suite is a tranquil retreat with its own sitting area perfect for morning coffees or quiet reflections. From the spa-style bathroom to plenty of newer finishes woven throughout, this home balances timeless character with everyday functionality. Basement potential, possible in-law suite with 3 piece bath, small kitchenette, rec-room and bonus wine cellar. With 4000sf of total living space don't be deceived by its polished exterior this home goes on and on, offering a lifestyle of distinction and space in a setting that is both peaceful and connected, just minutes to top-ranked schools, major highways, GO Transit, and all the amenities Pickering has to offer. (id:61476)
29 Hartsfield Drive
Clarington, Ontario
Welcome to this charming home that has been nicely maintained and nestled in a wonderful family friendly Courtice location within walking distance to schools, parks, restaurants, shopping and more! Featuring three spacious bedrooms and three bathrooms, this property offers both comfort and functionality. The interior has been freshly painted, creating a bright and inviting atmosphere, and new broadloom on the main level adds warmth and coziness. The fully finished basement is equipped with a 3 piece bathroom, large recreation room, a great bar with a built-in bar fridge. Enjoy wonderful views as this home backs onto some greenspace, providing a lovely backdrop for outdoor activities or relaxing evenings. There is also a gas BBQ hook-up that is convenient while hosting your summer gatherings! The garage had been previously converted and is now a functional workshop/flex-space equipped with heating, finished walls, a subfloor & there is no parking in it. Whether you're just starting out, looking to upsize or downsize, or seeking an investment opportunity, this versatile home is ideal. ** This is a linked property.** (id:61476)
1544 Connery Crescent
Oshawa, Ontario
A fantastic opportunity to own a semi-detached home in Oshawa, just steps from Lake Ontario and the beautiful waterfront trails. This 3-bedroom home features a renovated kitchen with stainless steel appliances, plus a walkout from the main floor to a deck and private fenced yardperfect for summer BBQs. The spacious primary bedroom is over 16 ft, with two other good-sized bedrooms. The finished basement offers a cozy rec room, great for movie nights or a home office. Two bathrooms and the home is in excellent shape. Walk to baseball diamonds, Tims, and just 5 mins to the GO station and 401. A great starter or investment! (id:61476)
885 Baylawn Drive
Pickering, Ontario
Offers anytime!! Check out the Video Tour of this Executive Retreat! Welcome to the pinnacle of luxury living perfectly positioned on a premium street, backing onto the tranquil protected Baylawn Drive Ravine. This distinguished residence offers an unparalleled blend of elegance, comfort, and natural serenity, designed for those who appreciate fine craftsmanship and refined living. Step into your private sanctuary, where a heated inground pool with a built-in hot tub is nestled among lush trees, accompanied by the soothing sounds of nature. The breathtaking ravine views provide the perfect backdrop for relaxation after a demanding day. From the moment you enter, the grand floating staircase sets the tone for this meticulously designed home. The open-concept layout is both inviting and functional, with formal living and dining areas that offer the perfect setting for hosting executive gatherings.The gourmet chef's kitchen overlooks the ravine and features high-end appliances, custom cabinetry with new Quartz counters (2025) and a walkout to a private balcony ideal for morning coffee or evening cocktails. The Primary bedroom is complemented by a brand new ensuite with soaker tub, seamless glass walk-in shower and double vanity. The executive main floor office is located away from the hustle of the household and could be a sixth bedroom. The lower level has a finished walkout basement designed for both entertainment and extended living. This space is perfect for movie nights, billiards, or quiet relaxation. Additionally, it offers a spa room with a sauna, full bathroom and yoga area plus a room overlooking the forest perfect for a second office or extra bedroom. (id:61476)
320 Windfield's Farm Drive W
Oshawa, Ontario
Welcome to this wonderfully crafted home by Tribute, featuring an exceptional layout in the sought-after Windfield community. Step into an Immaculate spacious interiors and soaring high ceilings design and Boasting high quality upgrades across board.,The family and living room offers an exceptional blend of luxury and modern convenience, complemented with a gas fireplace and flooded by natural light.The Chef's kitchen is a dream featuring a spacious layout perfect for cooking and entertaining. The dining area impresses with High windows and ceilings, adding a touch of sophistication to every meal.check out the inviting Second floor, with a perfect primary bedroom retreat, complete with a 5-piece ensuite, enriched with a Jacuzzi, and a walk-in closet.Natural light floods each bedroom,creating a cozy and inviting atmosphere throughout the home. The bathrooms are designed with modern fixtures and stylish finishes,providing a touch of luxury to your daily routine. Ideal for families seeking a blend of elegance and space, this residence promises to exceed your expectations and deliver a delightful living experience.Step outside to enjoy the expansive backyard perfect for family gatherings, gardening, or just relaxing in your private outdoor oasis.The location is unbeatable within walking distance variety of amenities, you'll find shopping, Costco, FreshCo, gas stations, BMO,and Scotiabank within a 10-minute walk. Additionally, its within walking distance to schools, parks, and Durham college, Ontario Tech,with easy access to Highways 407 and 401 just minutes away." The Home is less than a minute walk to Bus stop making commutes to anywhere easy. (id:61476)
1151 Church Street N
Ajax, Ontario
Modern 3-Bedroom, 3-Bath Executive Townhouse in Northwest Ajax Welcome to this beautifully appointed executive townhouse, ideally situated in the highly desirable Northwest Ajax community. Featuring a rare **double-car garage**, this home blends contemporary design with functional living across three spacious levels. The open-concept main floor is perfect for both entertaining and everyday living, showcasing expansive living, dining, family, and breakfast areas filled with natural light. Elegant hardwood flooring runs throughout the main level, complementing the 9' ceilings on both the main and second floors. The chef-inspired kitchen is thoughtfully designed with premium finishes, custom cabinetry, ample counter space and stylish pot lights a true culinary haven. The main staircase is finished with oak railing and stair nosing in a natural finish, adding a touch of sophistication. Upstairs, you'll find three generously sized bedrooms and two well-appointed bathrooms. The fully **finished basement** includes two additional bedrooms and a full bathroom ideal for use as an** in-law suite or extended family space**. Conveniently located close to Highways 401 & 412, top-rated schools, shopping centers, places of worship, GoodLife Fitness, and more. **POTL fee: $167/month** covers exterior maintenance, landscaping, Pool, Snow Removal and added community value. This home truly offers comfort, style, and convenience all in one exceptional package. (id:61476)
322 Rosedale Drive
Whitby, Ontario
Beautifully maintained 3-bedroom semi-detached raised bungalow in Whitby's sought-after community, perfectly move-in ready! Enjoy bright, open living spaces, a stylish updated kitchen, and a fully finished basement ideal for family gatherings or home office setup. A fenced backyard provides private outdoor enjoyment, and the driveway comfortably parks three vehicles. Steps to parks, schools, Whitby GO, shopping, and easy Hwy 401 access. (id:61476)
7 - 234 Water Street
Scugog, Ontario
A Waterfront Enclave offers a seldom-found bungalow townhome in one of Port Perrys most exclusive and serene waterfront settings. Nestled within a quiet 18-unit complex, on over 3 acres of meticulously maintained waterfront grounds, this home is ideal for those seeking comfort, quiet and convenience. Lovingly maintained by its original owner, this inviting home features 1247 sq ft with a unique layout. The spacious living room with large bay window and formal dining area provide seamless access to your private hedged patio, also offering picturesque views of the water, gazebo and direct access to green space - perfect for morning coffee or evening relaxation. The kitchen is thoughtfully designed with ample cabinetry and a cozy eat-in space for casual dining. Both bedrooms are generously sized, with the primary offering a walk-in closet and 3 pc ensuite, while another 4 pc ensuite accommodates the 2nd bedroom or use it as a convertable den with double pocket door access to the living room.. Convenient in-unit laundry and storage room complete the layout. Enjoy direct access to your garage. Easy low-maintenance living where the snow is shoveled right up to your door, the grass is cut and you can enjoy a location that puts you just steps from the waterfront, downtown shops, restaurants, library, parks & the Port Perry Marina. A rare opportunity to enjoy peaceful bungalow living in the heart of town. OPEN HOUSE SATURDAY MAY 24 & MAY 25 2-4 PM (id:61476)
5 Fenton Street
Ajax, Ontario
Bright, spacious, and invitingthis stunning Tribute-built family home is nestled in the prestigious Hamlet Enclave of Northeast Ajax. Perfectly located near top-rated schools, fantastic shopping, restaurants, public transit, Highway 412, and the Ajax GO station, convenience meets luxury at every turn. This beautifully designed 4-bedroom, 3-bathroom home boasts a fully landscaped front yard, elegant hardwood floors throughout, and a generous, family-sized eat-in kitchen. Featuring a stylish stone and glass backsplash, the kitchen seamlessly flows into a sunlit dining area with a walkout to a large patioideal for entertaining or relaxing in your private outdoor oasis. (id:61476)
30 The Cove Road
Clarington, Ontario
The property is located in Wilmot Creek Adult Lifestyle Community, across from Lake Ontario. It is a 2-minute walk to the Wheelhouse community centre. The living room and both bedrooms have stunning Lake Views. The family room has views of the 9th hole of the golf course. The property features engineered hardwood floors, and crown moulding in principal rooms. Open Concept kitchen and dining room & Gas Fireplace in The family room, As well as a Large workshop/ Storage space The monthly land lease fee includes access to various community facilities such as Golf, pool tables, darts, dances, pools & spas, library etc.. (id:61476)
186 Ryerson Crescent
Oshawa, Ontario
Welcome Home! Spacious And Lovingly Maintained 2 Storey All-Brick Detached Home in Sought-After Family Friendly Community of North Oshawa. Conveniently Located on a Quiet Street just Steps from Niagara Park, Cedar Valley Conservation Area & Trails, Transit & More. Short Drive to local Amenities including Costco, Shopping & Restaurants, and Easy Access to 407/412/401. Enter and be greeted by Soaring Cathedral Ceilings Adorned with Natural Light from the Lofty Front Windows, Rich Hardwood Floors, and a Dramatic Stairway to the Upper Level. Open Concept Main Level Features Spacious Kitchen+Living Area with Walkout to Sprawling Rear Deck w/ Hookup for Hut Tub and Tranquil & Fully-Fenced Yard. Generously Sized Primary Bedroom Features a Spacious Ensuite Bath w/ Soaker tub, and Walk-in Closet. Finished Basement Features an Extra Bedroom, and an open Rec/Living Area with a Wet Bar Area; Well-Suited for Entertaining, Or In-law Suite Potential for Multigenerational Family Living. A Can't-Miss Opportunity! Furnace+AC 2015, Roof 2016, Gas FP Insert 2023, HWT 2023, Insulated Garage Door & Opener 2022. (id:61476)
32 O'dell Court
Ajax, Ontario
Welcome to this beautifully maintained sidesplit in a highly sought-after neighborhood! Nestled on a quiet, family-friendly court, this charming home is within walking distance to schools, parks, Lakeridge Health Ajax, and offers easy access to the GO Train and Highway 401 - perfect for commuters! Step inside to a spacious foyer that flows into the open concept living and dining areas, creating the perfect space for hosting friends and family. The kitchen features plenty of cupboard and counter space, and overlooks the expansive backyard - a perfect spot for relaxing or outdoor activities. Upstairs, you will find three generously sized bedrooms, all with ample closet space and easy care hardwood floors, plus a full family bathroom. The lower level boasts a large family room with a cozy gas fireplace and built-in shelving - ideal for evenings at home. An additional full bathroom adds convenience and functionality to this level. The bright and airy laundry room is equipped with ample space for folding and storage, while a separate entrance to the lower level provides fantastic potential for a second unit or an in-law suite. The finished basement offers even more living space, with a large recreation room that's perfect as a teen retreat or home entertainment area. You'll also find another bedroom with closet space and a separate workshop, making this area truly versatile. Outside, enjoy your own private oasis! Relax on the charming front porch, perfect for quiet moments in the peaceful court setting. The pie-shaped backyard is adorned with mature trees and provides plenty of room for outdoor enjoyment. The spacious patio is ideal for entertaining or unwinding, and the insulated garden shed complete with hydro, will be a haven for hobbyists or DIY enthusiasts. Recent upgrades include shingles 2019, eavestroughs 2024, furnace 2023. Don't miss your chance to see all that this stunning property has to offer! (id:61476)
3038 Hollyberry Trail
Pickering, Ontario
Welcome to the Stunning Rosebank Model Home on a Premium Ravine Lot, built by the Reputable Mattamy Homes. This Stunning, 6-bedroom, 4-bathroom home is situated in Pickering's highly sought-after Seaton Area. This home features over 3,300 square feet of luxurious living space, 10-foot Ceilings throughout, Hardwood Flooring, and Access to the Garage from the Mudroom. The modern kitchen with its island creates a great space for family gatherings and all family occasions, in addition to a large breakfast area. The Cozy Family room with a Fireplace overlooking the Serene views of Lush Green Space and Wildlife. Office/Den located on the main floor can be used as a bedroom. The walkout basement with endless possibilities can easily be converted to an in-law suite, potential income, or extra living space for your family. Conveniently located close to schools, parks, shopping centers, and hiking trails, this home offers seamless access to Highway 407. Don't miss out on this stunning home that blends modern living with unbeatable convenience Your dream home awaits! (id:61476)
5 Delight Way
Whitby, Ontario
Experience modern living in this beautifully updated three-bedroom, three-bathroom townhome at 5 Delight Way. The updated kitchen and bathrooms are appointed with quartz countertops, contemporary lighting, and tasteful finishes, offering a fresh, upscale feel. Thoughtfully renovated throughout, the main level, staircase, and upper hallway showcase gleaming hardwood floors, while each bedroom features new laminate flooring for a stylish and cohesive look. The professionally finished basement provides a warm and versatile spaceideal for a family room, home office, or additional living area. Outside, enjoy a private, fenced backyard with a spacious deck, perfect for entertaining or relaxing. The interlocking front walkway adds both charm and curb appeal.Located in the heart of Brooklin, this move-in-ready home is steps from shops, restaurants, parks, and essential amenities. Whether youre a first-time buyer, downsizer, or looking for a fresh start in a vibrant community, 5 Delight Way offers the perfect blend of comfort, style, and convenience. (id:61476)
5 Bellhouse Place
Whitby, Ontario
Welcome to this stunning executive home nestled in the amazing Brooklin neighbourhood, offering 3,492 sq ft of beautifully finished living space. From the moment you step inside, hardwood floors grace both the main, second and third levels, setting the tone for refined comfort throughout. A dedicated office overlooks the front yard perfect for working from home while the spacious living and dining rooms provide an ideal setting for entertaining. The heart of the home is the family-size kitchen, featuring quartz countertops and backsplash, ceramic floors, a centre island, stainless steel appliances, ample storage, and a bright breakfast area with walk-out to the backyard. Pot lights guide you seamlessly from the kitchen into the large family room, complete with a cozy fireplace and oversized picture window that fills the space with natural light. Upstairs, the generous primary bedroom includes a luxurious 5-piece ensuite and a walk-in closet with built-in shelving. A second bedroom offers the convenience of its own private ensuite, while two additional bedrooms are equally spacious. The second-level laundry room adds everyday ease. The third level surprises with a versatile media/office room featuring its own 4-piece ensuite ideal as an extra bedroom or flex living space. Step outside to your private backyard oasis with a fenced yard, gazebo, relaxing hot tub, and patio perfect for summer gatherings. The double garage adds even more convenience. Located close to top-rated schools, parks, shopping, Hwy 407, and all amenities this is the lifestyle you've been waiting for. (id:61476)
2632 Castlegate Crossing Drive
Pickering, Ontario
Beautiful 4-Bedroom Corner Unit Townhome in Duffin Heights! Stunning 2014 Sq Ft 3-storey townhome by Madison Homes in sought-after Duffin Heights. Features 4 bedrooms (incl. main floor bedroom/office), 3.5 baths and an open-concept layout with 9-ft ceilings and hardwood floors. Modern kitchen with waterfall island, stainless steel appliances & ample cabinetry. Bright living/dining area opens to large deck. Primary suite with upgraded double sink vanity. Direct garage & street-level access. W/O Deck off primary bedroom as well. Large walk in closet with buildin shelving. Walking distance to plaza w/ Tim Hortons, restaurants, banks, gym & more. Minutes to Hwy 407, 401 & transit. Move-in ready! (id:61476)
100 Grady Drive
Clarington, Ontario
Dream 2 Story Detached Home In Newcastle With 4 Bedrooms + 4 Baths Built In 2022. Luxury Hardwood On The Main Floor Leading Oak Stairs With Metal Railing. This Home Offers Modern Living With A Bright, Open Layout Throughout The Main Floor. Spacious Family Room With Fireplace Walk Out To Partially Fenced Backyard. The Living Space Comes With A Bright Modern Kitchen, Center Island, Quartz Countertop And S/S Appliances. The Great Bedroom With Walk In Closet & 5Pc Ensuite Bath. Double Garage. Close To All Amenities. Minutes To Hwy 401 & 115. Dont Miss The Great Opportunity! (id:61476)
1516 Honey Locust Place
Pickering, Ontario
Master planned Community! Mattamy Brand new built home, The Vale Conner modern layout 2121 sqft, 4 bedrooms 4 washrooms including 2 ensuite on second floor, upgraded flooring, smooth ceiling through out pot light, 200 amp electrical panel, open concept kitchen island, over sized garage, potential separate entrance through garage door, close to hwy 7,412. (id:61476)
14751 Highway 12 Road
Scugog, Ontario
Welcome To this Stunning 3 + 2 Bedroom Raised Bungalow with 9.23 Acres Agricultural land features With The Potential For Farming Or Other Uses Typical Of A Rural Highway Commercial Exposure. An In built 2-Car Garage, Centre Island With A Granite Counter, Natural Gas Cooktop, Hardwood Floors, Fireplace, Pot lights and much more..... Walk out to deck, separate Walk-Up Staircase From Basement.Roof Shingles Replace in 2022, Window in 2022, Garagedoor in 2022. Newly Painted, Proffessional Finished Basement..... HURRY UP!! THIS ONE WON'T LAST LONG!!!! (id:61476)
772 Townline Road W
Scugog, Ontario
**Escape to the Countryside Without Leaving Convenience Behind!** Discover this enchanting 30+ acre hobby farm nestled just 10 minutes from Brooklin in the much sought after Durham Region. With easy access to the 407, 412, Highway 7, Highway 12, and the 401, this property combines rural charm with unbeatable convenience. This 3-bedroom, 3-bathroom residence is designed for comfort and warmth, featuring a main-floor primary bedroom with ensuite, perfect for easy access and privacy. Relax on the inviting covered back porch overlooking a beautifully landscaped yard, or enjoy mornings on the front porch. The separate entrance leads to a finished basement with endless possibilities. *Equestrian-Ready Amenities* The property includes horse paddocks, around pen, a sand ring, 4-stalls and a tack room, all ready for your equestrian needs. *Convenient and Versatile Outbuildings* Beyond the barn, you'll find a 40x60 outbuilding for projects or storage.*Stunning Scenic Views*-The mature maple tree-lined driveway and the open picturesque surroundings offer peace and privacy. A true haven for those looking to connect with nature. Ample parking ensures convenience for everyone. (id:61476)
287 Nassau Street
Oshawa, Ontario
Calling All First-Time Buyers Looking To Get Into The Market! This Charming Detached 1 1/2 Storey Home Is The Perfect Opportunity To Own A Place To Truly Call Your Own. Featuring 2 Spacious Bedrooms And 1 Full Bathroom, This Home Offers A Warm And Inviting Layout With A Great Flow Throughout The Main Floor. You'll Love The Dining Room - Perfect For Hosting Dinner Parties Or Cozy Meals At Home. The Living Space Flows Effortlessly, Creating A Comfortable Atmosphere Whether You're Relaxing Or Entertaining. This Home Also Offers The Benefits Of A Detached Property - More Privacy, More Freedom, And No Shared Walls. Whether You're Starting Out, Downsizing, Or Just Looking For A Manageable Space With Character, This Gem Checks All The Boxes. Don't Miss Your Chance To Step Into Homeownership With This Delightful And Affordable Find! (id:61476)
64 Williamson Drive E
Ajax, Ontario
Beautifully maintained home with double garage, double driveway, & sleek, modern landscaping. Covered front porch & elegant double French doors open into bright, airy foyer with soaring ceilings & abundant natural light. Rich hardwood flooring runs throughout & is complimented by a stunning circular staircase with wrought iron spindles. Pot lights & large windows many adorned with California shutters-enhance the homes bright & luxurious feel. Main floor includes formal living & dining room, perfect for entertaining in style. Along the rear of the home, the open-concept family room & spacious eat-in kitchen create a warm & functional hub for everyday living. Family room features cozy gas fireplace, ideal for relaxing evenings. Custom kitchen equipped with solid wood cabinetry, granite countertops, stainless steel appliances, 48 upper cabinets, & built-in workstation offering both elegance & practicality. Generous eat-in area easily accommodates large dining tables, making it perfect for hosting family & friends. Step outside to the beautifully landscaped backyard with inground pool & full interlock patio. Large retractable awning provides shaded seating or dining space ideal for enjoying warm days in this low-maintenance outdoor retreat. 4 spacious bedrooms, each with ample closet space, as well as a loft-style den bathed in natural light. Primary suite features double-door entry, a sitting area, walk-in closet, & 4-piece ensuite with views of the backyard. Main bathroom includes a separate water closet, enhancing privacy & convenience. Additional highlights include main floor laundry room with garage & side door access, as well as motion-activated lighting for added convenience perfect when carrying groceries/laundry. Select bathrooms also feature sensor lighting, reflecting the home's thoughtful attention to detail. Full basement offers above-grade windows & remains unfinished, providing a blank canvas to create the space that suits your specific wants & needs. (id:61476)
305 - 290 Liberty Street N
Clarington, Ontario
Discover Modern Comfort in North Bowmanville! Welcome to Madison Lane - a beautifully maintained condominium offering stylish, contemporary living. This spacious 1-bedroom, 1-bathroom unit features a bright open-concept design with luxury vinyl plank flooring throughout, private balcony, and the convenience of in-suite laundry. The modern kitchen showcases quartz countertops, a chic tiled backsplash, and stainless steel appliances. Enjoy the large primary bedroom with a walk-in closet. Building amenities include well equipped fitness room, a welcoming event room with kitchenette, a beautifully landscaped exterior, and a large lobby with 2 full-sized elevators. (id:61476)
702 Emerson Avenue
Oshawa, Ontario
Welcome To 702 Emerson Ave, Oshawa This Absolutely Stunning Bright & Spacious Fully Renovated 3+2 Bedrooms, 2 Kitchens & 2 Full Bathrooms Detached Bungalow With Finished Basement In A Quiet Family-Friendly Neighborhood, Unbelievable Property, Absolute Show Stopper! From The Moment You Open The Front Door, Renovated From Top To Bottom Using Only The Best Finishes The Main Level Offers A Stunning 3 Bedrooms Elegance & Functionality Featuring Sleek Vinyl Flooring Throughout, Updated Kitchen Boasts Stainless Steel Appliances, & A Stylish Backsplash, Offering The Perfect Space For Cooking & Entertaining. The Spacious Living And Dining Areas Are Filled With Natural Light, Thanks To Large Windows That Enhance The Open And Inviting Atmosphere. Each Of The Three Bedrooms Is Thoughtfully Designed, Offering Ample Closet Space And Making Them Ideal For Relaxation Or A Home Office. This Unit Also Includes Upgraded Pot Lighting And A Fresh Neutral Color Allowing You To Move In And Add Your Personal Touch Effortlessly. With A Separate Entrance And Down The Stairs You Will Discover An Additional Beautifully Renovated 2-Bedroom Basement Unit, Thoughtfully Designed To Maximize Space And Style. Also With New Vinyl Flooring Throughout, The Open-Concept Layout Features A Spacious Living And Dining Area. Neutral Tones Create A Bright &Inviting Ambiance. The Updated Kitchen Is A Standout, Featuring Sleek Black Cabinetry, A Stylish Backsplash, Stainless Steel Appliances, And Ample Counter Space For Meal Preparation. The Two Bedrooms Are Generously Sized, Offering Large Windows For Natural Light And Plenty Of Storage. Conveniently Located In A Desirable Neighborhood Close To Schools, Parks, Restaurants, Shopping, Public Transit & Hwy401.Perfect To Live In One Unit And Rent Out The Other Or As An Investment Opportunity! Property Is Being Sold As A Single Family Residence (id:61476)
57 - 1767 Rex Heath Drive
Pickering, Ontario
UNIQUE LAYOUT WITH GARAGE ACCESS IN UNIT!!! - NO NEED TO GO UP A MASSIVE FLIGHT OF STAIRS WITH GROCERIES WHEN YOU COME HOME! - Welcome to your new home in the heart of Pickering! This beautiful, recently built, 2-bedroom, 2-bathroom stacked townhouse offers the perfect blend of comfort and convenience. With upgraded pot lights and pendant lights on main level, unique and rare layout with unit access to garage. Enjoy the luxury of 2 dedicated parking spaces including a private attached garage with direct entrance into the home, providing both security and ease of access. Relax and sleep comfortably in the lower level bedrooms which ideally offer cool summer nights and warm winters. Nestled in a vibrant community, this townhome is ideally located with close proximity to Highway 407, and 401, ensuring easy commuting. Just minutes away from shopping, dining, and entertainment options, this home offers the best of suburban living with quick access to major highways. Don't miss out on this fantastic opportunity to make this lovely townhome your own. (id:61476)
217 - 189 Lake Driveway W
Ajax, Ontario
Ajax by the Lake...Quiet lakeside community.Maintenance free. Offered at a great price. 3 bedroom condo unit. 2 full baths, Primary with ensuite.Private balcony, east facing end unit on second floor.1 underground ,1 above ground parking space. Main floor storage unit. Newer refrigerator and dishwasher. Includes window coverings, mounted light fixtures, shelves and electric fireplace. Smoke detector/fire alarm maintained by condo. Water tank ( rental) replaced in 2024.Maintenance fees include: Water, exterior building insurance, snow removal and salt. Grounds care, window cleaning and common area maintenance, recycling room.Enjoy exclusive access to private swimming pool, hot tub, steam room, gym and party room.Steps from Rotary Park, splash pads, beaches, miles of waterfront trails, boat launch, 3 schools, shopping , hospital, medical bldg, library, Pat Bayly Square events .Complex offers. Play place, tennis courts, Gazebo with BBQ, visitor and accessible parking. Recent renovations include: Common area carpet , tiles, light fixtures, new entry code box , new unit doors to come.Easy access to 401,412,407, Go trains , buses and local transit. Chance to make this your own space. (id:61476)
97 Peacock Boulevard
Port Hope, Ontario
Welcome Home To This Delightful Bungalow With Walkout Basement Property, Perfectly Nestled On a Large Town Lot in A Fantastic Area. Located Close to Schools, Shopping and Just A Short Drive To Beautiful Historic Downtown Port Hope, This Home Offers the Ultimate in Convenience and Charm. Step Inside to a Bright and Cheerful Open Kitchen, Seamlessly Connected To A Dining Area, Making It Perfect for Hosting or Everyday Living. The Spacious Family Room Invites you to Unwind. The Dreamy Primary Bedroom is Your Private Retreat, Boasting a Large Walk-In Closet That Was Previously a Bedroom and Could be Converted Back. Chic 3-Piece Bathroom on the Main Level. Head Downstairs To The Rec-Room, with Walk/Out to a Gorgeous Inground Pool Surrounded by Fabulous Decking for Hot Summers Days Ahead. Two More Good-Sized Bedrooms On The Lower Level, along with Another Divine, Newly Renovated Full Bathroom, Laundry Room. The Lower Levels Private Entrance Opens up a World of Possibilities, whether for Extended Family, Guests or the Possibility for An In-Law Suite in the Future. With Its Fantastic Location and Versatile Layout, along with An Abundance of Space, This Home is Ready to Welcome Its New Owners. Close To The 401 For Commuters. Metal Roof and All Windows on Main Level New in 2022. So Much To Appreciate. (id:61476)
2 Gardiner Crescent
Cobourg, Ontario
Welcome to this beautifully maintained bungalow nestled on a quiet crescent in Cobourg's highly sought-after East End. Just one block from the shores of Lake Ontario and Peter Delanty Park on Coverdale, this home blends convenience with serene living. The main floor features an eat-in kitchen, three bedrooms, one bathroom, and a large sun-filled living room. Downstairs, the generous basement offers an open concept family room, a second washroom, laundry, and a versatile bonus room ideal for a guest bedroom or home office. Step outside onto the wrap-around deck and patio and enjoy your large yard, perfect for entertaining, relaxing, or enjoying time with the kids. With top-rated schools, parks, tennis courts and downtown Cobourg all within walking distance, this charming bungalow truly has it all. (id:61476)
210 - 360 Watson Street W
Whitby, Ontario
Spacious Condo with Northwest Views & Serene Ambience...Enjoy peaceful mornings sipping coffee in the cozy solarium, surrounded by lush garden views. This well-maintained 1,218 sq. ft. Tradewind model offers a spacious and thoughtfully designed layout with 2 bedrooms and 2 full bathrooms. Remodelled and Meticulously well Kept. This immaculate condo combines comfort and convenience with ensuite laundry, an underground parking space, and an additional surface parking spot just steps away from this Suite, no elevator needed.Recent upgrades including newer flooring in the living and dining areas and Primary bedroom, adding a fresh, elegant touch. Extra storage is provided with a spacious locker in the building. Residents also enjoy access to fantastic building amenities, including a full-size pool, hot tub, expansive recreation room, and a well-equipped exercise room.Prime Location: Nestled within walking distance to shopping, scenic waterfront trails, GO Train and the renowned Abilities Fitness Centre, this home offers the perfect blend of tranquility and convenience. Embrace the serene waterfront lifestyle while staying close to everything you need. (id:61476)
2616 Hibiscus Drive
Pickering, Ontario
This brand-new townhome, built by the reputable OPUS Homes and backed by a 7-Year Tarion Warranty, showcases the perfect blend of luxury, functionality, and sustainability. Step inside through the grand 8' entry door and experience the grandeur of soaring 9' ceilings on both the main and upper floors, accentuated by smooth finishes that create a light and airy feel throughout.The main floor is illuminated by pot lights, highlighting the rich hardwood flooring and expansive space. The chef's dream kitchen is a standout, featuring sleek 12" x 24" floor tiles, soft-close cabinetry, and a full-height backsplash. Unleash your culinary creativity with a standalone hood fan, pull-out spice rack, convenient garbage/recycling bins, and a pot filler for effortless cooking. A soap dispenser by the sink adds a touch of luxury, while a gas line rough-in for future appliances and a deck accessible directly from the kitchen make entertaining effortless, perfect for summer BBQs.This townhome is not only stylish but also highly energy-efficient, thanks to OPUS Homes' Go Green Features. These include Energy Star Certified homes, an electronic programmable thermostat controlling an Energy Star high-efficiency furnace, and exterior rigid insulation sheathing for added insulation. Triple glaze windows provide extra insulation and noise reduction, while sealed ducts, windows, and doors prevent heat loss. Additional features such as LED light bulbs, water-conserving plumbing fixtures, and engineered hardwood floors from sustainable forests further enhance the home's energy efficiency and sustainability.The home also includes a Fresh Home Air Exchanger, low VOC paints, and Green Label Plus certified carpets to promote clean indoor air. A water filtration system turns ordinary tap water into high-quality drinking water, and a rough-in for an electric car charger caters to environmentally conscious buyers. (id:61476)
344 Richmond Street
Brighton, Ontario
344 Richmond Street brings you all the privacy and enjoyment of country living, without compromising on the convenience of being close to everything - within 5 minutes of Brighton, 2 minutes to the 401, and located on a quiet dead-end road with access to ATV trails. This home's convenient location is complimented by its placement at the top of a gently sloping 1/2 acre lot, with a walkout from each level, and southern views over the surrounding farm fields.Inside you are greeted with beautiful updates that complement the convenient layout. The large foyer offers access to the front yard, back yard, and to the attached 2 car garage. The main floor features a fully updated kitchen that flows through to an open concept dining space. At the heart of the main floor is a wood burning fireplace and a walkout to the south facing interlocking brick patio. Then there is the sprawling living room - perfect for entertaining with its large size and cozy atmosphere. Upstairs are the homes 4 bedrooms, with the primary bedroom enjoying an ensuite bath, and a walkout to a south-facing 2nd storey balcony with stunning views. Recent upgrades include a new metal roof in 2022, windows throughout in 2019, furnace & AC in 2016, and a newly built chicken coupe in 2024. Inside and out, this place offers a truly amazing lifestyle in an incredible location. When you see it in person you will understand all that this home has to offer. ** Motivated Sellers** (id:61476)
33 Threadgold Court
Whitby, Ontario
Your Own Verdant Sanctuary awaits in Whitby! This exceptional end-unit townhome is spacious with a great floorplan and is drenched in bright, natural light. The cozy family room with a gas fireplace, the inviting living room and the expansive rec room in the finished basement all make for great indoor entertaining. The large primary bedroom with 4pc ensuite is a true retreat, boasting a luxurious soaker tub for blissful unwinding, a separate rejuvenating shower, and a large walk-in closet. The 2nd and 3rd bedrooms + two more well appointed full baths means ample space for the whole family. An updated kitchen with lots of counter space, a breakfast bar and brand new stainless steel appliances (2025) will be appreciated by every home chef!The large dining area flows into the even larger and welcoming patio just outside the walk-out sliding doors for a seamless indoor-outdoor living experience. You can entertain in style, and for larger gatherings of 20+ people your party can overflow from the large patio onto the seating area by the flagpole, and then the rest of the expansive, fully fenced backyard.Imagine a haven, artfully secluded on a tranquil court, overlooking tree canopy and lots of greenspace! Watch as the seasons change and various flowers and plants in your garden cheer you up every time you step out. Spend every evening on the porch with your favorite books; while the tall trees stand as silent sentinels and the gentle murmur of Otter Creek provides a soothing backdrop! This home can truly add to your sense of calm and serenity! Plus, incredible opportunities for bird watching with lots of birds visiting you year round. Perhaps, you wont need a cottage after experiencing this very special townhome with over 2500sqft+ of total living area inside the home, situated on a 6300+sqft, premium lot. This is a rare jewel; has been lovingly cared for and is ready for you to move in! but do seize this opportunity before it vanishes like a dream! (id:61476)
10 Buckles Court
Clarington, Ontario
Welcome to this stunning 2,962 sq. ft. detached home, ideally located on a premium lot in a quiet, child-friendly cul-de-sac. Offering both privacy and convenience, this home boasts a double garage and an extended driveway accommodating up to six vehicles. The spacious backyard is perfect for outdoor entertainment, gardening, or simply unwinding in a peaceful setting. Step into a grand foyer with soaring 20-ft ceilings, setting a luxurious tone for the entire home. The freshly painted main floor features separate living and family rooms, providing versatile spaces for entertaining and daily living. Large windows fill the home with natural light, complemented by 9-ft smooth ceilings and stylish pot lights. The upgraded modern kitchen is a chef's delight, featuring quartz countertops, a large island, a breakfast bar, and a convenient servery-ideal for hosting gatherings. Premium stainless-steel appliances, an electric stove with a gas option, and elegant finishes add to the kitchen's contemporary appeal. Ascend the beautiful oak staircase to the second floor, where four generously sized bedrooms await. The primary suite is a true retreat, boasting double-door entry, a spacious walk-in closet, and elegant pot lighting. The spa-like 5-piece ensuite features a soaker tub, a glass-enclosed shower, and a dual vanity. The unspoiled basement presents endless possibilities, including the potential for a separate side entrance, making it an excellent option for a future in-law suite or rental income. Situated in a highly sought-after neighborhood, this home is minutes from parks, top-rated schools, shopping centers, and essential amenities. With quick access to Highways 401 & 115, commuting is seamless. This move-in-ready home is also perfect for families and students, with Trent University, Durham College, Loyalist College, and Fleming College all within 30 minutes via public transportation. Don't miss this exceptional opportunity-schedule your private viewing today! (id:61476)
136 Gibb Street
Oshawa, Ontario
Wow, Great Investment Opportunity for This Triplex. Over 1/2 Acre Of Beautifully Landscaped Grounds 3500+ Sq Ft Living Space. Separate Hydro Meters. Close To Oc, Transit, Schools & 401. Brand New Vyln Floor Over From Basement to Main Floor and 2nd Floor, New Painting, New Lights, New Vanity On Main Floor, New Locks and New Door Handles. Fresh Painting Deck and Doors. Main Flr Unit Has 3 Bdrms & 3 Entrances. Kitchen Features Tall Oak Cupboards & W/O To Deck. Lrg Liv Rm Space W/Lrg Window Can Be Use As 4th Bdrm. Sep Dining Rm. Bdrms Feature Lrg Windows & Closets.Upper Unit 2 Bedroom. Basement Is Very Spacious Unit too. Brand New Roof. The House Sold As It Is. Huge Backyard With Shed. (id:61476)
314 - 385 Arctic Red Drive
Oshawa, Ontario
Located in North Oshawa close to HWY 407. Never lived in, family size apartment in a UNIQUE BUILDING. Amazing surroundings (golf course and nature preserve). Extensively landscaped with kids playground, sitting areas, pergolas and BBQ stand. 9-foot ceilings. 6 appliances. Quartz countertop and island in kitchen. Utilities separately metered. Private enclosed locker. Fully set up with EV charger (activation & subscription applies). 2 Parking spaces. (id:61476)
105 - 385 Arctic Red Drive
Oshawa, Ontario
Located in North Oshawa close to HWY 407. Never lived in, family size apartment in a UNIQUE BUILDING. Amazing surroundings (golf course and nature preserve). Extensively landscaped with kids playground, sitting areas, pergolas and BBQ stand. 10-foot ceilings. 6 appliances. Quartz countertop and island in kitchen. Utilities separately metered. Private enclosed locker. Fully set up with EV charger (activation & subscription applies). 2 Parking spaces. (id:61476)
124 Sailors Landing E
Clarington, Ontario
Welcome to this stunning Freehold 4-bedroom end-unit townhouse offering over 2000. ft. of stylish, light-filled living space. With expansive windows, Nestled in Bowmanville Lakeside Community , 2-Car Garage, Open-concept main floor with rich hardwood flooring crafted for stylish, everyday living , Upstairs, the expansive primary suite boasts a walk-in closet, a private ensuite, and oversized windows that flood the space with natural light. Three additional generously sized bedrooms, each with large windows, offer flexibility for family, guests, or a home office.No backyard neighbours offering peaceful privacy and unobstructed views. Just steps to scenic lakeside trails and moments from the waterfront Only 2 minutes to Hwy 401 for a stress-free commute, unfinished walkout basement, offering a blank canvas with endless potential for customization or additional living space.Please note: To assist with visualization selected photos have been virtually staged. No changes were made to the structure or layout. (id:61476)
1514 - 2545 Simcoe Street N
Oshawa, Ontario
Welcome to North Oshawa's Newest Addition, U.C. Tower 2 - The Perfect Canvas For A Masterpiece. This Tribute Built 1 Bedroom + Flex Unit Comes Equipped with Modern finishes including quartz counters, mosaic tile backsplash, stainless steel appliances, custom cabinetry, premium wide plank laminate flooring, 12x24 porcelain bathroom floor and shower tiles, smooth ceilings, Smart Lock and Thermostat capabilities and so much more! The spacious and functional layout has floor to ceiling windows which allows for the sunlight to drench the unit all day long. Enjoy unobstructed west facing picturesque sunsets right from your 94 sq ft balcony. A $30,000 premium at purchase and rightfully so. You have to see it to believe it! The primary bedroom is large enough to fit a king bed and also has a walk-in closet! The den is the ideal spot for a separate office if you work from home or are a student but it's large enough to be used as a second bedroom or nursery. Unit comes with 1 parking and 1 locker. You will never find yourself looking for something to do in the building's 21,000 sq ft of 5 star amenity space including 24 hour concierge, a fully equipped fitness facility with cardio and weight room, running track and yoga studio. Expansive outdoor terrace with BBQ, lounge and dining areas. Business and study lounge. Games and theatre room. The high demand location can't beat and is just steps to the University of Ontario Institute of Technology and Durham College, minutes to Hwy 407, 412, 401 and RioCan Shopping Centre, Parks and all of the retail shops and restaurants at your fingertips. If you want a brand new, never lived in gorgeous unit then you've finally found the one you're looking for! (id:61476)
66 Waverly Street S
Oshawa, Ontario
Welcome to 66 Waverly St S. a fantastic opportunity in a prime Oshawa location! This spacious home features 4 generously sized bedrooms on the second floor, perfect for growing families or those needing extra space for a home office or guest rooms. The main floor offers a convenient 2-piece powder room, ideal for guests and everyday use. Step into the unfinished basement with a separate entrance which has second-unit, income-producing potential. Whether you're thinking of creating an in-law suite or a legal basement apartment (buyer to verify zoning and requirements), the possibilities are endless. Enjoy the fully fenced backyard, perfect for kids, pets, or summer entertaining. This home is ideally located near the Oshawa Centre, a major transit hub, multiple schools, and only an 8-minute drive to the Oshawa GO Station, making commuting a breeze. For outdoor lovers, you're just minutes from Lakefront Park West, a scenic and family-friendly area offering walking trails, green space, and recreational amenities.Don't miss your chance to own a home with excellent future potential, great location, and space to grow. Whether you're a first-time buyer, investor, or multi-generational family, 66 Waverly St S is a must-see! FORCED AIR FURNACE AND CENTRAL AIR CONDITIONER WITH VENTILATION. ELECTRIC BASEBOARD HEATING CAN BE USED OR REMOVED. (id:61476)
42 Childs Court
Clarington, Ontario
**Whole main floor, stairwell and upstairs hall freshly painted** Welcome to this beautifully cared-for 3-bedroom, 3-bathroom home, perfectly situated on a quiet court in Bowmanville. This inviting property offers a functional layout with spacious living areas, a well-appointed kitchen, and comfortable bedrooms designed for modern family living. Step outside to your private backyard oasis, where a covered deck provides the perfect setting for entertaining or relaxing year-round. Whether you're hosting summer barbecues or enjoying a peaceful morning coffee, this outdoor space is sure to impress. Located in a desirable neighborhood, this home is close to schools, parks, and all the conveniences of downtown Bowmanville. With its prime location and thoughtful features, this is a fantastic opportunity for families or anyone looking for a welcoming place to call home. Offers at anytime! ** This is a linked property.** (id:61476)


