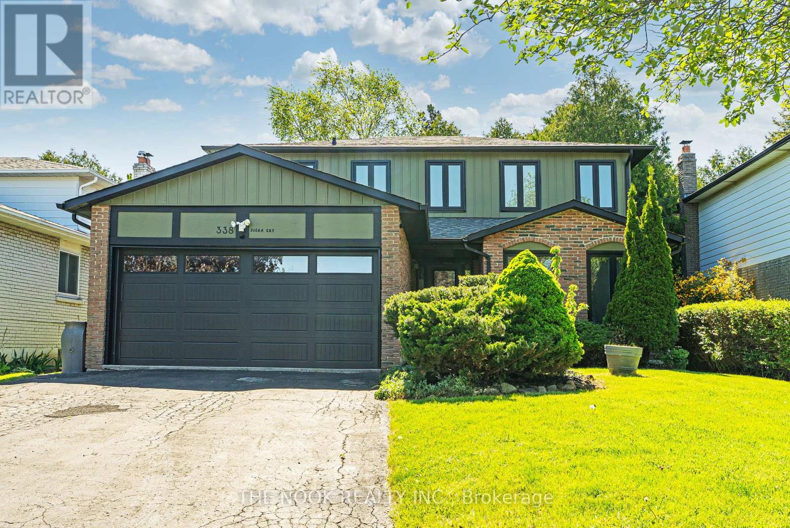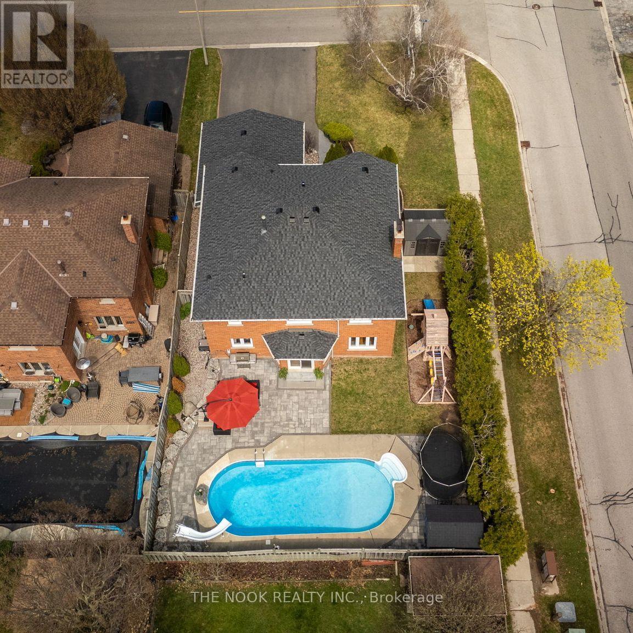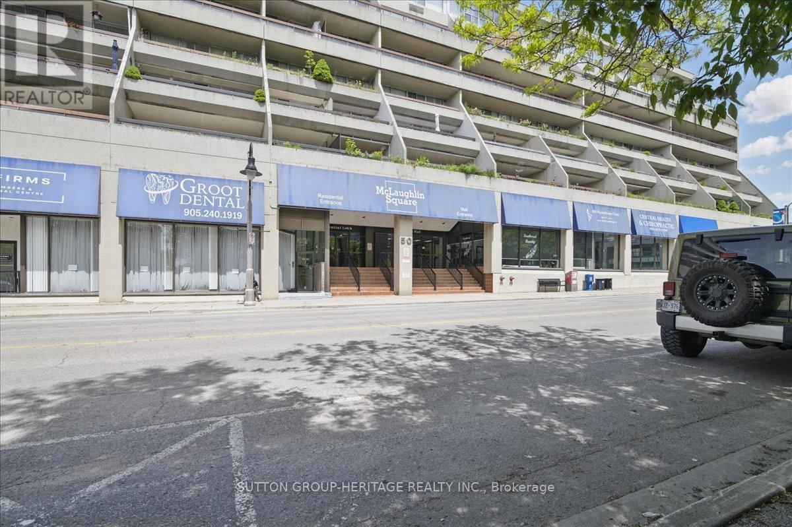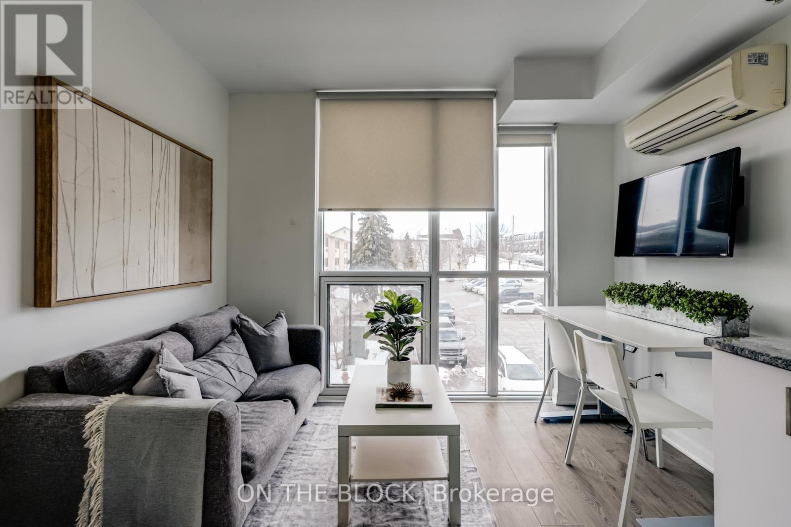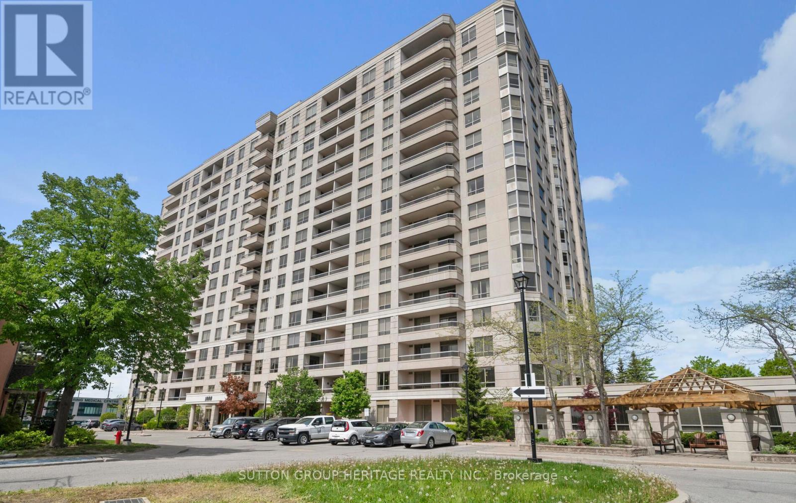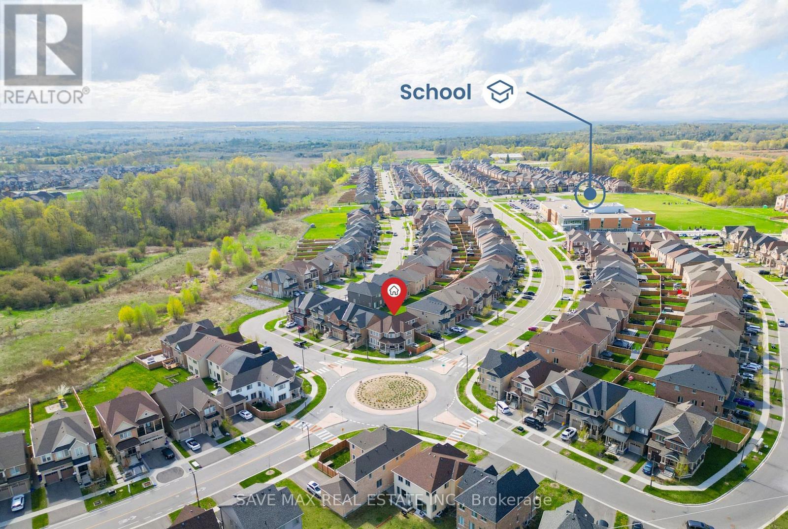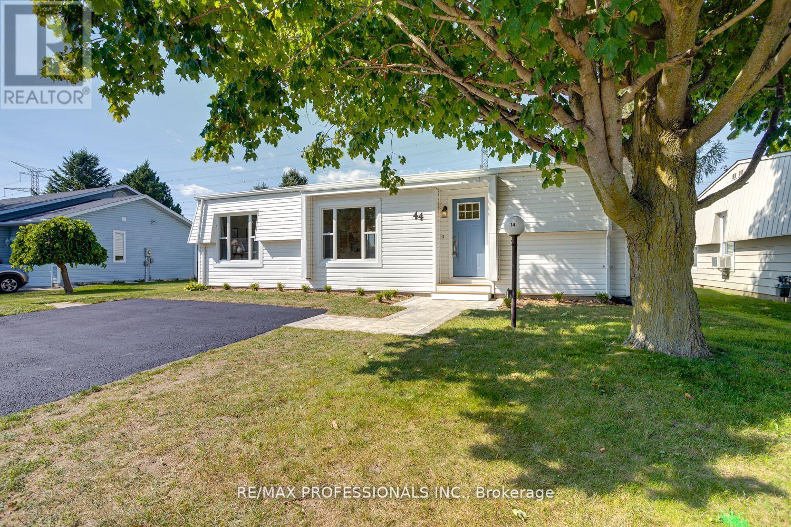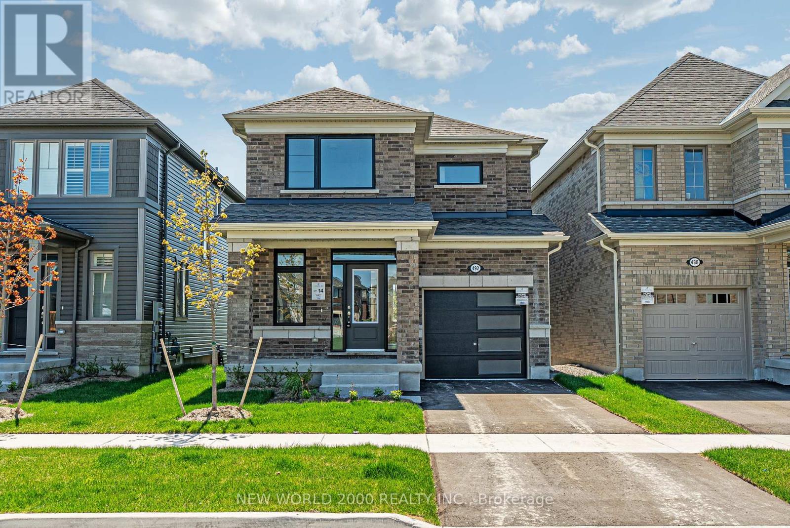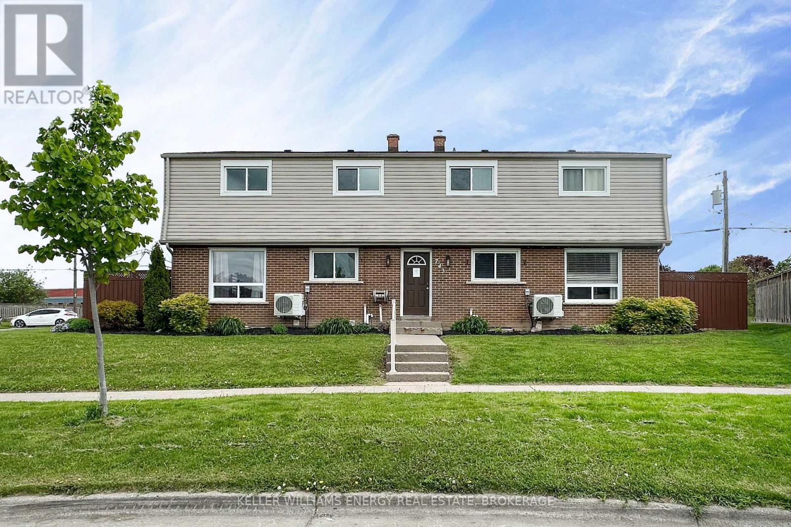29 Aldridge Lane
Clarington, Ontario
Stunning All-Brick Townhouse In Prime Location! Beautifully Maintained 3-Bedroom, 3-Bathroom Townhouse With Walk-Out Basement, Built In 2020 And Located In One Of Newcastle's Most Desirable Communities. With Direct Pathway Access Into Historic Downtown Newcastle, You'll Enjoy Being Just A Short Walk From Charming Shops And Restaurants- While Still Enjoying The Peace And Privacy Of A Quiet, Family-Friendly Neighborhood. The Bright, Open-Concept Main Floor Features 9-Foot Ceilings, Hardwood Flooring, And A Spacious Living Area. The Kitchen Features Upgraded Appliances, Soft-Close Cabinetry, And A Walk-Out To A Private East-Facing Balcony- Perfect For Morning Coffee. Overlooking Green-Space And Your Own Backyard, This View Is Truly Special! Convenient Features Include A Main-Floor 2-Pc Bath And Interior Garage Access. A Hardwood Staircase Leads To The Upper Level Which Features A Spacious Primary Suite With Green Space Views, A Walk-In Closet, And An Over-Sized 5-Piece Ensuite With Double Sinks, A Walk-In Shower, And A Separate Tub. Two Additional Bedrooms (One With A Custom Feature Wall!) And Convenient Upper-Level Laundry Complete The Second Floor. The Full Walkout Basement Is Ready For Your Finishing Touch- With Sliding Patio Door, Large Window, Rough-In For A 4th Bathroom And Potential For Additional Living Space! With Upgraded Lighting, Fresh Paint Throughout, And All Major Systems (Including Furnace, A/C, Windows, And Roof) Just 5 Years Old- This Home Offers Peace Of Mind- Everything Is Modern, Efficient, And Move-In Ready. (id:61476)
338 Siena Court
Oshawa, Ontario
Exceptional Fully Renovated Home With Separate Basement Suite In One Of Oshawa's Most Sought-After Neighborhoods! Nestled On A Quiet Court Right On The Whitby Border, This Stunning Detached Home Offers The Perfect Blend Of Privacy, Style, And Functionality. Renovated Top To Bottom With No Detail Overlooked, The Main Floor Showcases A Designer-Inspired Custom Kitchen Featuring Sage Green Cabinetry, Brass Hardware, Upgraded Appliances, A Quartz Island With Breakfast Bar, And Built-In Pantry/Bar Wall- Truly A Showstopper. The Open-Concept Layout Flows Into A Large Dining Area Adjacent To A Spacious Living Room. All Flooring Has Been Upgraded To Wide-Plank White Oak, And The Walls Are Finished In A Warm, Modern White. A Custom 2-Piece Powder Room And Stylish Laundry Room, Both With Matching Cabinetry, Complete The Main Level. Upstairs, Youll Find 4 Spacious Bedrooms, Including A Gorgeous Primary Suite With Built-In Closet Systems And An Ensuite Bath With Glass Shower And Custom Vanity. The Main Bathroom Is Equally Impressive With Dual Sinks, And A Tiled Tub/Shower Combo. A Standout Feature Is The Fully Self-Contained Basement Suite Perfect For Extended Family- Complete With Separate Rear Entrance, Two Bedrooms, Large Egress Windows For Safety, A Custom Kitchen, Upgraded Bath, Living Area, And Private Laundry. Keep The Suite Separate Or Easily Re-Integrate It Into The Main Home If Desired (Door Can Be Re-Installed). Wrapped In Mature Trees, The Backyard With Greenhouse Provides A Peaceful, Private Retreat. Prime Location Just Minutes From Top-Rated Schools, Parks, And Hwy 401. With Stunning Curb Appeal- Deep Green Siding, Black-Framed Windows, And A Double Garage With Parking For Six- This Is Not Just A Home, Its A Lifestyle Upgrade. Truly One-Of-A-Kind, Magazine-Worthy! (id:61476)
96 Intrepid Drive
Whitby, Ontario
Stunning Family Home With Inground Pool On Premium Lot In Blue Grass Meadows! Spacious & Beautifully Maintained 4+1 Bed Home Located On A Quiet, Tree-Lined Street In One Of Whitby's Most Sought-After Neighborhoods. Set On A Private Corner Lot, This Classic Whitby Gem Offers 2,600 Sq Ft Above Grade + A Fully Finished 1,410 Sq Ft Basement. Gorgeous Curb Appeal With All In-Soffit Pot-Lights. Step Inside To Find An Inviting Main Floor With A Formal Living Room/Home Office With French Doors, A Formal Dining Room & An Updated Kitchen With Granite Countertops, An Island With Breakfast Bar & An Open-Concept Layout That Flows Into The Family Room. Walk-Out From The Kitchen To The Professionally Landscaped Backyard Oasis! The Highlight Of This Property Is The Stunning Yard Complete With A Heated Inground Pool, New Interlocking Stone Patios & Newly Installed Landscaping. Large Side Yard With Children's Playground & Trampoline. Upstairs Features 4 Oversized Bedrooms, Including A Primary Suite With A Huge Walk-In Closet & Refreshed Ensuite Bath. The Finished Basement Offers A Large Recroom With Bar, A 5th Bed, A 2-Piece Bath (With Room To Add A Shower) & A Spacious Storage/Utility Room. This Is A Smart Home Featuring Google Home Automation W/Nest Thermostats/Smoke Detectors & Water Leak Detection Software. Control The Colours Of Your Lights With Just Your Voice! Recent Improvements: Premium Fibreglass Roof, Owned Kinetico Water Softener, Owned Tankless Hot Water, Eaves & Downspouts, Attic Insulation (All 2021). New Driveway 2023. Pool Equipment- Filter 2021. Pump 2022. Heater 2014. Located Just Minutes From Highly Rated Schools, Parks, And All Amenities. Great Timing To Enjoy Summer By The Pool In One Of Whitby's Finest Communities! (id:61476)
232 - 50 Richmond Street E
Oshawa, Ontario
Welcome to this exceptionally large 2-bedroom, 2-bathroom condo offering outstanding value in a central location close to all amenities, transit, shopping, and dining. This bright and airy unit features wall-to-wall windows and two walk-outs to a 40-foot balcony overlooking a beautifully landscaped courtyard and gardens perfect for relaxing or entertaining. Enjoy the convenience of being on the same floor as premium building amenities, including an indoor swimming pool, workshop, and laundry facilities. With generous living spaces, natural light, and a functional layout, this condo is ideal for downsizers, first-time buyers, or anyone seeking space and comfort in a well-maintained building. condo fees include water, Cable and Internet. Please note the blue tarps are temporary - maintenance underway (id:61476)
223 - 1900 Simcoe Street N
Oshawa, Ontario
Modern Studio Living in a Prime Oshawa Location! Welcome to University Studios at 1900 Simcoe St N, where convenience meets contemporary living! This bright and freshly painted studio unit is the perfect space for students, young professionals, or investors looking for a low-maintenance property in a prime location. Step inside to find sleek laminate flooring throughout, creating a stylish and easy-to-maintain living space. The modern kitchen features stainless steel appliances and ensuite laundry adds extra convenience to your daily routine. Located just steps from Ontario Tech University and Durham College, this unit offers an unbeatable location for those seeking easy access to campus, public transit, shopping, dining, and everyday essentials. The building itself is designed for comfort and efficiency, with great amenities that cater to student and professional lifestyles alike. Whether you're looking for a move-in-ready home or a fantastic investment opportunity, this unit is a must-see! (id:61476)
110 Warren Avenue
Oshawa, Ontario
Welcome to this charming one-and-a-half storey detached home nestled in the desirable McLaughlin neighbourhood offering a blend of character, comfort, and modern upgrades perfect for first-time buyers, young families, or downsizers. Located on a quiet, mature street with easy access to parks, schools, shopping, and transit, this home combines convenience with peaceful residential living. Step inside from the newly built beautiful front deck into the welcoming foyer with hall closet. The inviting open-concept living and dining area is perfect for entertaining, with new high-end laminate flooring and plenty of natural light. The sliding glass walk out to your private backyard with deck ideal for morning coffee or hosting friends on warm summer evenings.The updated kitchen featuring stainless steel appliances, stylish cabinetry, and modern touches that make everyday cooking a pleasure. Upstairs, you'll find two generously sized bedrooms with original hardwood flooring and a large, clean, updated 4-piece bathroom. The thoughtful layout maximizes every inch of space while preserving the homes inviting charm.The unfinished basement with a separate side entrance provides tons of storage, as well as, excellent potential for additional living space. Whether you're looking to finish it now or down the road, the possibilities are endless. Out back, enjoy a fully fenced yard with plenty of space to garden, play, or unwind. A garden shed offers added storage for tools and outdoor essentials. The backyard is a true extension of the home offering privacy, functionality, and room to grow. With modern finishes throughout, this home strikes the perfect balance between classic style and contemporary comfort. Don't miss your chance to own a move-in-ready property in one of Oshawas most sought-after communities. This is the one you've been waiting for! (id:61476)
1015 - 1000 The Esplanade Avenue N
Pickering, Ontario
Lovely updated one bedroom condo in the heart of Pickering. Re-designed kitchen for optimal storage and style, granite countertop, full sized stainless steel appliances. Laminate flooring throughout, en-suite laundry with full sized washer/dryer, bright open concept living/dining room with built in storage and crown molding. Freshly painted. Renovated bathroom with gorgeous shower, bedroom boasts walk in closet with custom adjustable shelves. Walk to Pickering Town Centre, Community Centre, Library, Town hall, Restaurants, Groceries, banks. Fantastic location for commuters, steps to bridge to the GO Train and Bus route. Condo fees include all utilities and Rogers high speed internet/cable Perfect for first time buyers or down sizers! (id:61476)
2576 Bandsman Crescent
Oshawa, Ontario
Absolutely stunning 2022-built Tribute detached home situated on a premium corner lot in one of North Oshawas most desirable neighborhoods. This spacious and modern 4+2 bedroom, 5 bathroom home offers approximately 3,000 sq. ft. of luxurious living space plus a fully finished basement with a separate entranceperfect for extended family or rental income. Featuring over $100,000 in upgrades, the main floor boasts gleaming hardwood floors, smooth ceilings, oak staircase, and a chef-inspired kitchen with quartz countertops, a large central island, and stainless steel appliances. The bright, open-concept layout flows into a cozy family room with a gas fireplace. Upstairs, the primary suite includes a walk-in closet and a spa-like 5-piece ensuite, with three additional spacious bedrooms and two more full bathrooms. The professionally finished basement includes two bedrooms, a full bath, and private access. Enjoy parking for up to 8 vehicles with a double-car garage and extended driveway. Conveniently located within walking distance to top-rated schools, and just minutes from Hwy 407, Durham College, UOIT, Costco, and over 1.5 million sq. ft. of shopping. This move-in-ready home offers exceptional comfort, style, and investment potential in a prime location. (id:61476)
44 Wilmot Trail
Clarington, Ontario
This stunning 2 bedroom, 2 bathroom bungalow in the Wilmot Creek Adult Lifestyle Community has just undergone a spectacular full renovation. Every detail has been carefully considered, starting with the brand new custom kitchen featuring quartz counters and state-of-the-art appliances. The laundry room is equally impressive, boasting quartz counters, cabinetry, oak shelving, a storage closet, and its own outdoor entrance. The open living area is spacious and inviting, with a generous dining area, ample living space, and a handy storage nook complete with custom cabinetry and open oak shelving. The family room offers a bonus living space, perfect for accommodating large furniture, and overlooks the private yard. The oversized primary bedroom includes a large walk-in closet and an ensuite with a luxurious shower and heated floors. The second bedroom or office features a closet and elegant French doors, while the second bathroom boasts heated floors and a bathtub. From the moment you arrive and see the new landscaping and pathways leading to your front door, this home is sure to impress. Monthly maintenance fee $1100, +home tax of $129.77, covers water/sewer, snow removal, access to a range of amenities including a clubhouse, 9-hole golf course, indoor/outdoor pools, gym, hot tub, dog run, tennis court, horseshoes, and more! (id:61476)
492 Trevor Street
Cobourg, Ontario
Rare Opportunity! Newly built by award-winning Tribute Communities, this charming 4-bedroom detached home in the master-planned Cobourg Trails development is sure to impress. With a spacious 1712 square feet of living space, the popular Jasmine model blends comfort with the serene beauty of nature, offering a full walk-out basement on an extra deep lot backing onto protected greenspace. Inside, modern comforts meet functional living with a design that accommodates both entertaining and personal retreats. The 9ft main floor flows smoothly into a well-appointed kitchen with upgraded maple cabinets, breakfast area, and great room with gas fireplace, providing a central hub for gatherings. The main floor laundry room doubles as a mudroom with garage access. Upstairs, the primary bedroom offers a tranquil escape, while the additional bedrooms are perfect for family, guests, or a home office. Ideally situated for outdoor enthusiasts and urban dwellers alike, this home is within easy reach of top community features. Just minutes away, the Cobourg Beach promises sunny weekend breaks, while the Northumberland Mall and SmartCentres Cobourg cater to all your shopping needs. Closer to home, the future neighbourhood park/village square and the nearby Cobourg Community Centre provide spaces for gathering, recreation, and more. Embrace the lifestyle you've been dreaming of in Cobourg, where your family's roots can truly flourish. (id:61476)
4 Units - 743 Cypress Avenue
Oshawa, Ontario
Amazing 4 plex investment opportunity on a premium sized lot! Two 2 bedroom units and two 3 bedroom units in a 2 storey townhome style each with full basements. Main central hallway access. Each unit has own private fenced patio area with convenient rear entry to parking - 7 total spots available. Tenants pay own utilities, hydro, gas and HWT rentals. All separately metered. 2 pc bathroom in unit 2 added. Unit 1 renovated in March of 2025 and currently vacant. Siding replaced 2017. Furnaces and AC 2017. All windows replaced in 2017 except for living room in unit 2. Upgraded electrical 2016. (id:61476)
559 Askew Court
Oshawa, Ontario
Welcome to 559 Askew - Elegant 3 year old bungaloft in prime North Oshawa location. Offering a seamless blend of style and functionality. This home features exquisite hardwood floors throughout the main level and a thoughtful layout with a main floor master bedroom with a private 4 piece ensuite & walk-in closet. The second bedroom can also serve as an office on the main floor with an additional 4pc bathroom. The chef's kitchen is a showstopper, boasting a large island with a stunning quartz waterfall countertop, a coffee bar, herringbone backsplash, polished porcelain tile floors and built-in appliances. The main floor laundry, with direct access to the garage, adds practicality to luxury. The family room impresses with a soaring cathedral ceiling, while wood stairs with iron pickets lead to the upper loft area. Upstairs, you'll find a versatile great room, a third bedroom and a modern 3 piece bathroom. Step outside to a fully fenced backyard designed for outdoor enjoyment. Untouched basement with 9' Ceilings waiting for your finishes. Featuring a deck, patio & a pergola - perfect for relaxing or entertaining. This home truly combines timeless elegance with modern amenities. (id:61476)



