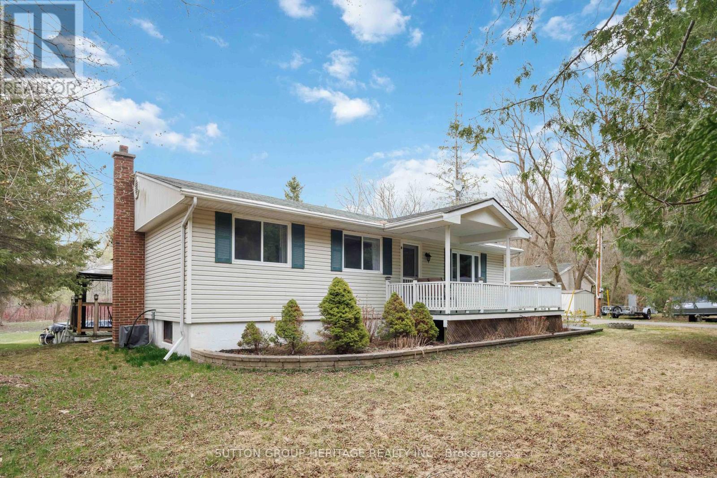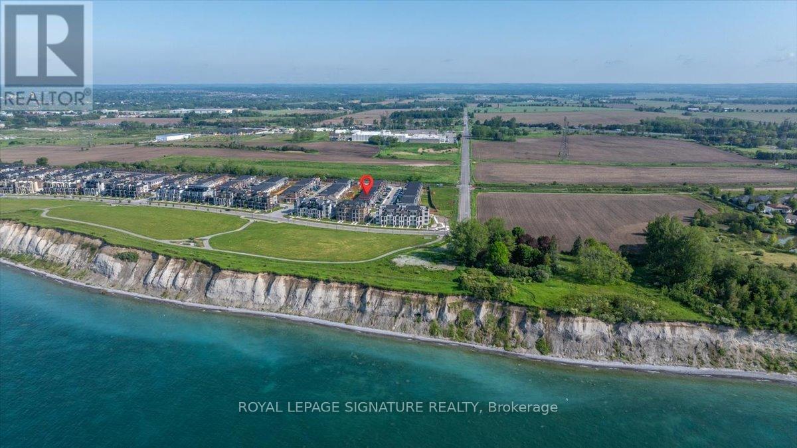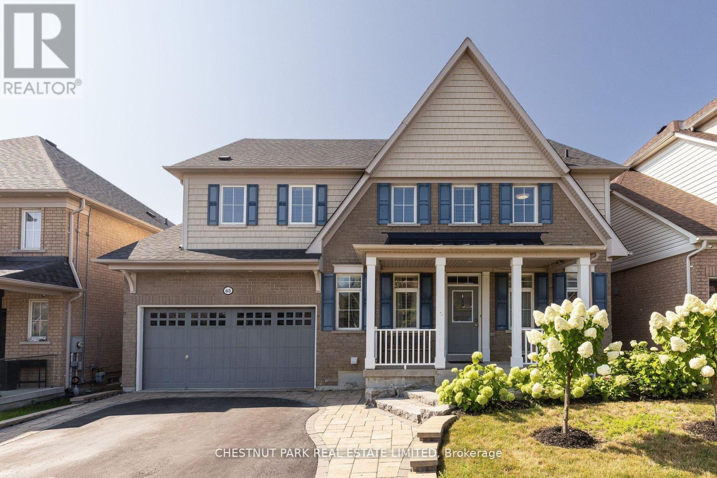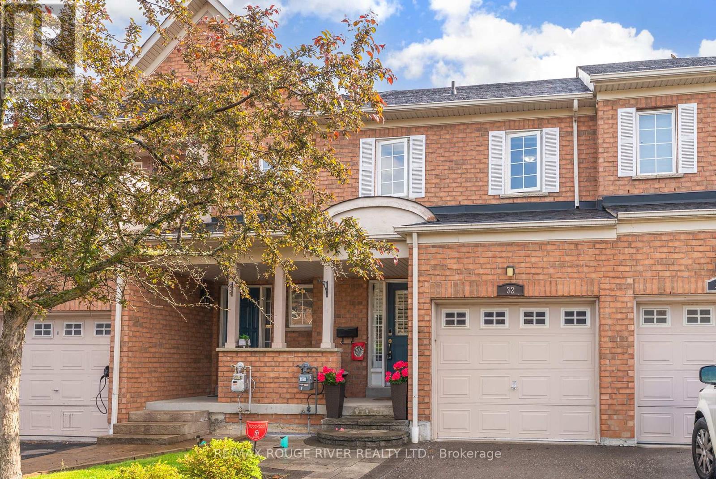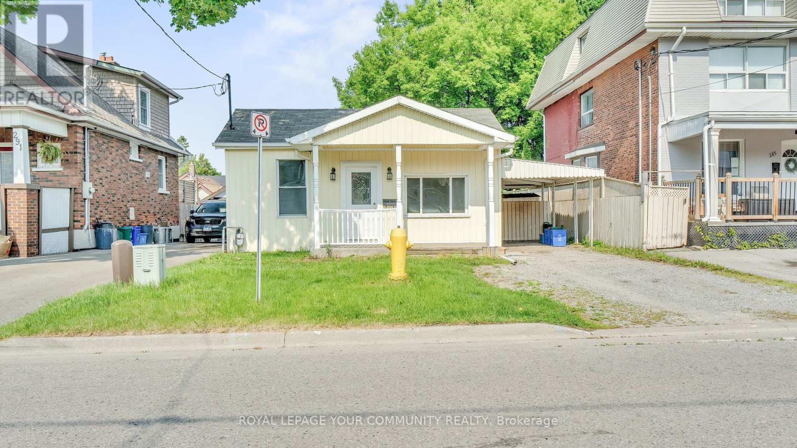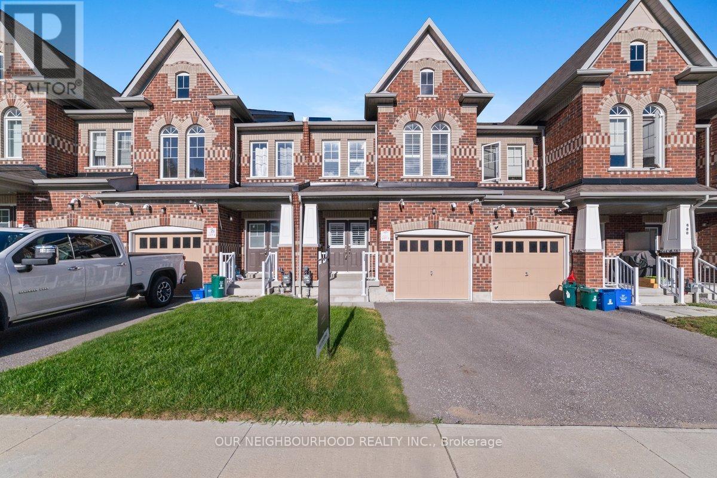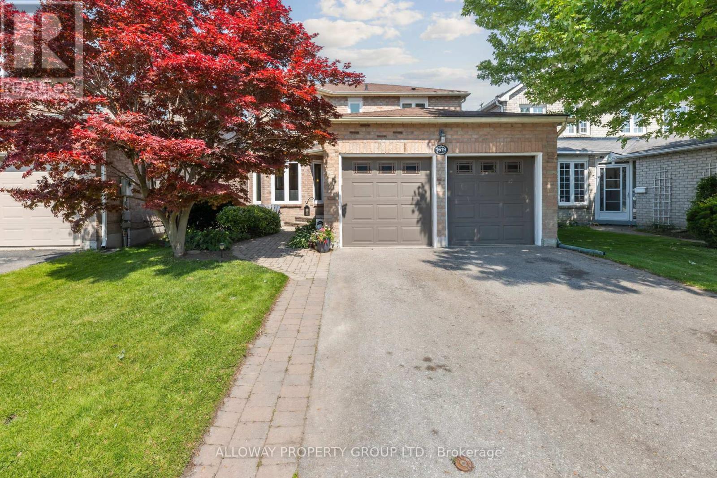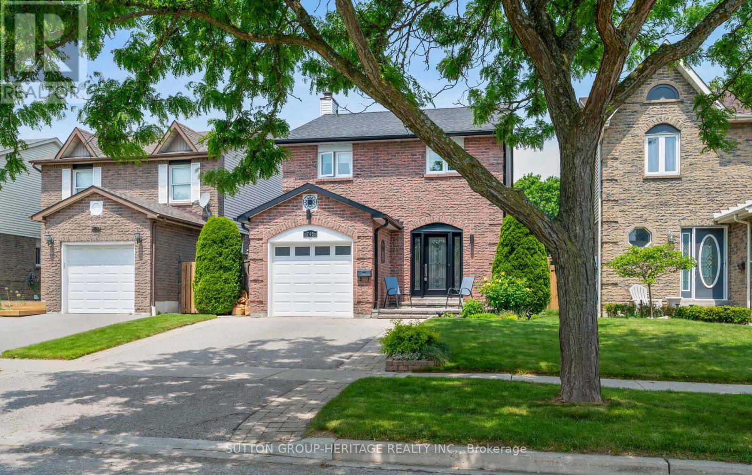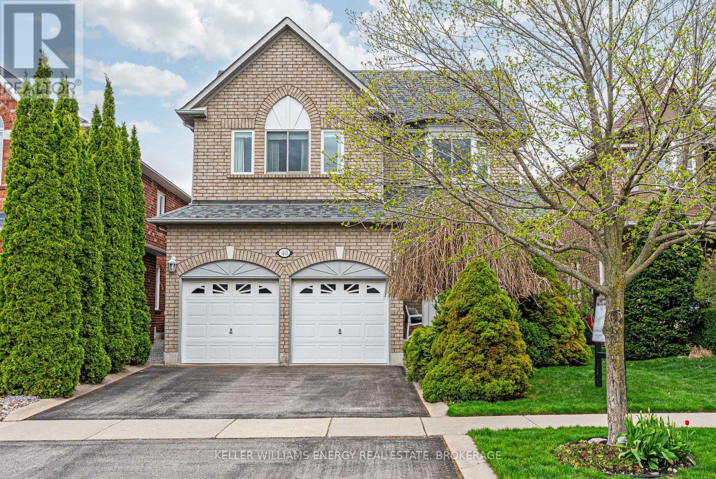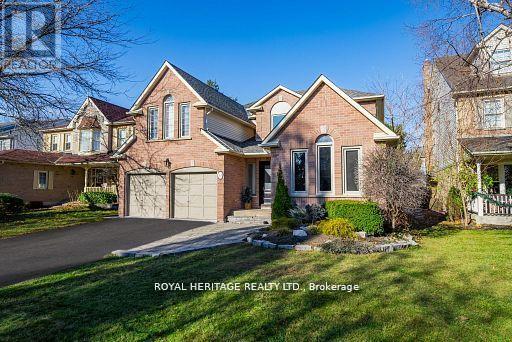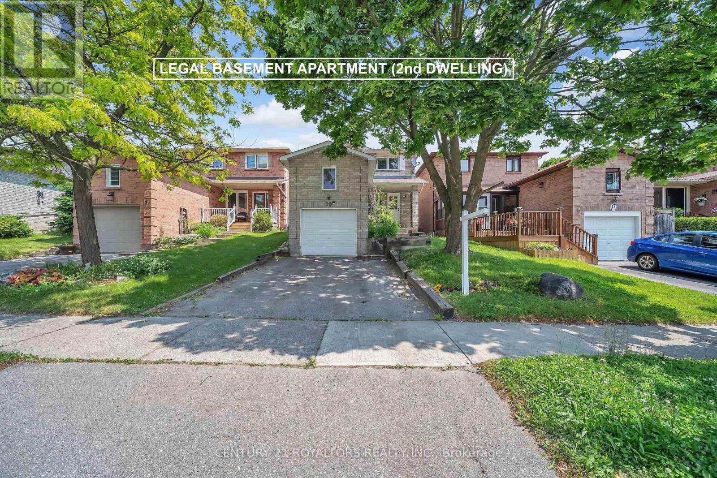42 Glenhaven Court
Scugog, Ontario
Immaculate Ranch Bungalow in the Heart of Port Perry. Step into this timeless two-bedroom, three-bath ranch bungalow that radiates care and sophistication. From the moment you walk in, you'll be welcomed by an open-concept layout that blends modern style and comfort, ideal for both everyday living and effortless entertaining. Every inch of this immaculate home reflects pride of ownership, from the graceful flow of the living space to the beautifully appointed bathrooms. The layout offers both functionality and refinement, with spacious principal rooms and a thoughtfully designed floorplan that suits a variety of lifestyles. Located just moments from all amenities, including top-rated schools, the hospital, and charming downtown Port Perry, this home offers the perfect balance of convenience and tranquility. Whether you're looking to right-size in style or settle into an elegant, low-maintenance lifestyle, this home is a rare find. Come experience the ease and beauty of bungalow living. Schedule your private tour today. (id:61476)
3652 Concession 4 Road
Clarington, Ontario
Charming Country Retreat on 2.88 Acres 3652 Concession Road 4, Orono Discover the perfect blend of rural charm and modern convenience at this picturesque property in Orono. Set well back from the road on nearly 3 private acres, this former hobby farm offers incredible potential with Agricultural Zoning, a circa 1800s barn with garage door, a spacious 36' x 28' detached 3-car garage, and a delightful 3-bedroom bungalow complete with an above-ground pool. The home features a welcoming layout with 3 bedrooms, 2 bathrooms, a generous mudroom, and a partially finished basement including a rec room and workshop ideal for families, hobbyists, or home-based entrepreneurs. Step outside onto the expansive rear deck, perfect for entertaining or relaxing while taking in the stunning sunsets and peaceful views. Mature trees provide privacy and a serene, natural backdrop year-round. Located just 1 km from Highway 115 and under 5 minutes to Newcastle, Orono, and Highway 401, you'll enjoy the best of both worlds convenient access to town amenities with the tranquility of country living. Whether you're looking to expand, garden, start a home-based business, or simply enjoy a slower pace, the possibilities here are endless. (id:61476)
145 Sailors Landing
Clarington, Ontario
Get Ready To Be Impressed!!! Welcome To 145 Sailors Landing And Enjoy Lake Ontarios Beautiful Breeze Along With The Tranquil Lakeside Living, While The Must-Have Urban Amenities Are Just A Short Distance Away, With An Easy Commute To Toronto & Just Steps Away From Waterfront Trails, Parks, Dog Park, Splash Pad, 401 And Marina. This Gorgeous 2 Year New, 1,326 Sqft, 3 Bdrm, 3 Bath And Two Storey Townhome Is Tastefully Upgraded Top To Bottom & Features On Main Flr Sun-Filled Open Concept Living/Dining Rooms W/Fireplace And Walkout To A Fully Fenced And Landscaped Backyard. A Stunning Gourmet Kitchen W/Quartz Countertops, Backsplash, Newer SS Appliances And An Island. Stained Staircase W/Iron Pickets Leads You Up To Spacious Primary Bdrm W5 Pc Ensuite Upgraded Full Bath And W/I Closet. The Additional 2 Bright Bdrms Offer Large Windows And Closets. 2nd 3 Pc Upgraded Full Bath, Laundry Room Much Much More! (id:61476)
65 Northern Dancer Drive
Oshawa, Ontario
Beautiful family home in highly coveted neighbourhood with rare layout! Over 3700 square feet of living space, including professionally finished basement with good potential for multigenerational living - Originally the model home! Loaded with custom builder upgrades, including hardwood flooring throughout, 9 foot ceilings, wainscotting, crown moulding, and one of the most spacious layouts. At the heart of the home is the family room with gas fireplace & soaring vaulted ceilings that fill the home with sunlight through the two storey, south-facing windows. Invite all of your family and friends and enjoy the delightful layout with plenty of space for all! 2 areas to eat, 2 areas to live, and an open concept kitchen with granite counters and breakfast bar, at the hub of the home - an entertainers delight! Convenient main floor laundry and direct garage access also off of kitchen. The upper level boats 4 generously sized bedrooms, with the primary bed featuring a large walk-in closet and 4 piece ensuite. All three kids/guest bedrooms have double closets. House shows 10+++, immaculately cared for with pride of ownership. Finished basement with laminate flooring has large rec space & 2 possible bedrooms w/ bathroom & easy area for second laundry if desired. Superb & quiet location in the heart of highly coveted Windfield Farms. Landscaped front steps/walkway. Garage access to kitchen - Walk to parks, highly rated school, Costco, green space or mins drive to shopping, golf, 407, UOIT. Hardwired for generator/EV. ROOF 2020. FURNACE/AC 2021. FRESHLY PAINTED 2024. (id:61476)
32 Palisades Court
Whitby, Ontario
Welcome to this beautifully updated 3-bedroom townhome, thoughtfully renovated to combine modern comfort with timeless style. Ideally located close to all amenities, this home offers the perfect blend of functionality, charm, and convenience. Inside, you'll find a warm and inviting space featuring high-end laminate flooring throughout, providing a seamless and polished look. The bright living room is enhanced with pot lights and a large window dressed in California shutters, creating a cozy yet contemporary atmosphere. The updated kitchen is both stylish and practical, complete with modern finishes and a walkout to a private deck ideal for a BBQ - perfect for summer entertaining. The fully fenced backyard has been transformed into a peaceful outdoor retreat, ideal for relaxing or hosting guests. Upstairs, the spacious primary bedroom features two generous closets, while the additional bedrooms offer ample storage. The main bathroom has been beautifully renovated with sleek, modern fixtures and finishes. A redesigned staircase adds architectural interest and elegance to the interior. The fully finished walk-out basement provides valuable extra living space, ideal for a family room, guest suite, or home office - offering exceptional flexibility to suit your needs. Additional updates include updated bedroom windows and shutters for improved energy efficiency and curb appeal, as well as a refreshed front entrance that creates a warm and welcoming first impression. This move-in-ready home has been meticulously maintained and thoughtfully upgraded - truly a rare find. Don't miss your chance to enjoy comfort, style, and space in a fantastic location. (id:61476)
287 Jarvis Street
Oshawa, Ontario
Charming Detached Bungalow In Prime Oshawa Location! This Newly Renovated 2-Bedroom, 1-Bath Home Is Perfect For First-Time Buyers, Down-sizers, Or Investors. Nestled On A Generous Lot With A Spacious Backyard, This Cozy And Inviting Bungalow Offers Modern Updates While Maintaining Its Character And Charm. Enjoy A Bright, Functional Layout, Fresh Finishes, And Tons of Potential To Make It Your Own. Located Close To Shops, Parks, Schools, And Scenic Trails-Everything You Need Is Just Steps Away! (id:61476)
25220 Maple Beach Road
Brock, Ontario
*** Lakeside Luxury & Income Potential *** Make sure you watch the video. Discover the perfect blend of lifestyle and investment at this stunning waterfront property. With 5 bedrooms and 4 bathrooms, this spacious home offers exceptional comfort, flexibility, and opportunity. Soaring Vaulted ceilings and large windows fill the home with natural light, while 2 expansive decks provide the ideal setting for outdoor entertaining or quiet relaxation with breathtaking lake views. A standout feature is the private guest suite above the boathouse. Proven Airbnb income generator or the perfect retreat for family and friends. Whether you're seeking a full-time residence, a weekend escape, or a smart investment, this property delivers. Located just minutes from prestigious golf courses and a couple of charming local vineyards, it offers not only a luxurious lifestyle but also strong short-term rental appeal. Enjoy lakeside living and earn extra income. Your dream home and investment in one!! Schedule your private tour of 25220 Maple Beach Rd today! (id:61476)
484 Victoria Street
Scugog, Ontario
Welcome to this warm and inviting all-brick bungalow, nestled on a quiet street in a highly desirable and convenient neighborhood. From the moment you arrive, the homes charming curb appeal, lush green lawn, and elegant front porch hint at the care and pride of ownership found throughout. Step inside and discover a thoughtfully designed main floor that perfectly balances style and functionality. The primary bedroom offers a peaceful retreat with its own private 3-piece updated ensuite, while a second spacious bedroom and full 4-piece renovated bath provide comfort for family or guests. The combined living and dining area is filled with natural light, perfect for hosting or relaxing. A cozy family room with a gas fireplace invites you to curl up on cooler nights, and the updated kitchen complete with a breakfast area with walk out to the backyard, making mornings feel just a little more special. Step out onto the covered deck and enjoy your private, fully fenced backyard (new in 2025)a perfect setting for weekend barbecues, peaceful evenings, or your morning coffee in the sun. Downstairs, a generous recreation room offers endless possibilities: movie nights, a home gym, games room- you name it. There's also a 2-piece bath, an additional bedroom, and a large unfinished space perfect for storage or future customization. Additional features include an owned hot water tank, garage for two cars with double doors, and freshly painted in designer color main floor, making this home truly move-in ready. Whether you're looking to downsize without compromise or find the perfect family home, this bungalow offers the lifestyle, comfort, and charm you've been searching for. (id:61476)
678 Krawchuk Crescent
Oshawa, Ontario
Discover this spacious townhouse, offering an massive 2000- 2,500 square feet of living space, featuring 3 bedrooms and 4 bathrooms, complete with a built-in garage. The finished basement showcases a generous open-concept layout, a full 4 piece bath, and a separate laundry room. On the main level, enjoy 9-foot ceilings, an inviting open-concept kitchen and living room that floods with natural light. Additional highlights include stainless steel appliances fridge, stove, and dishwasher. This practical layout ensures both functionality and comfort, perfect for those who work from home. Located near Kettering Park, this peaceful, family-friendly community provides convenient access to Highways 401 and 407, schools, colleges/universities, shopping malls, and public transit. (id:61476)
1345 Apollo Street
Oshawa, Ontario
Welcome To This Beautiful 4 Years Old 4-Bedroom Detached Home With Upgraded Windows In The Basement, Nestled In The Desirable Eastdale Oshawa Community. From The Moment You Step Into The Grand Foyer, You'll Be Captivated By The Elegance And Charm Of This Home. The Formal Living Room Features Double Sided Gas Fireplaces With Lots Of Sun Lights, Coffered Ceilings, The Family Room Boasts Open Concept And A Large Window That Fills The Space With Natural Light, Creating The Perfect Setting For Entertaining. Relax In The Spacious Family Room With A Cozy Gas Fireplace Overlooking The Backyard. The Eat-In Kitchen Is A Chef's Delight With Stainless Steel Appliances, Centre Island, And A Walkout To An Extended Yard With Steps Leading To The Backyard Perfect For Outdoor Gatherings Both Intimate And Large. Upstairs, You'll Find Generously Sized Bedrooms, Including The Primary Bedroom With Double Walk-In Closets, A Spa-Like 5-Piece Ensuite Featuring A Tub And Shower. The Second Bedroom Includes Its Own Larger Closets, The 3rd Bedroom Includes Its Own Larger Closet Very Larger Overlooking Window, The 4th Bedroom Includes Larger Closet With Overlooking Larger Window In The Front Side Of The House And The Convenience Of Second-Floor Laundry Adds To The Practicality Of This Home. The Backyard Features Planters For Your Gardening Aspirations, And Plenty Of Space For Outdoor Activities. The Unfinished Upgraded Windows In Basement With Separate Entrance Through Builder With Larger Window And Easy To Convert To 3 Bedroom Basement For Potential Rental Income With Cold Room! This Space Is Awaiting Your Personal Touch To Finish Your Own Desire. 1345 Apollo St Is In A Prime Location Offering A Perfect Balance Of Suburban Charm And Urban Convenience. With Easy Access To Major Highways, Just Minutes To Hwy 401, The Oshawa GO Station, Top-Rated Schools, Parks, And The Oshawa Centre, It's Ideal For Families And Professionals. (id:61476)
1619 Deerbrook Drive
Pickering, Ontario
You will feel at home when you step into this beautifully updated open-concept home, thoughtfully designed for modern living and everyday comfort. The heart of the home is a custom kitchen featuring smooth ceilings, crown molding, many pot drawers, soft-close doors, under-cabinet lighting, built-in oven and cooktop stove, built-in dishwasher, built-in garbage system, and a spacious custom pantry, a dream space for any home chef. The dining room boasts Crown Molding, a cozy fireplace, creating a warm and inviting atmosphere perfect for family meals or entertaining guests. This home offers fully updated bathrooms, including a luxurious master ensuite with a deep bubble jet tub and custom cabinetry, providing a relaxing spa-like experience. All bedrooms have custom closet organizers, even the front hall closet! Enjoy natural light throughout with updated windows, and step outside to your own mature treed backyard with updated large deck, a serene and shaded retreat on the hottest of days for relaxing, gardening, or summer gatherings. Extra bedroom in basement with 3pc bathroom and recreation room, great for guests or family. Large extra-deep double door pantry and large storage space in basement. Main floor laundry. Direct garage entry from main floor with updated insulated garage doors and custom storage shelving. With quality finishes throughout and attention to detail in every corner, this home is the perfect blend of elegance, comfort, and privacy. Broadloom (2025) Updated Driveway & Eavestroughs. Walk to William Dunbar Public School, Public Library, the Pickering Town Centre. (id:61476)
702 - 711 Rossland Road E
Whitby, Ontario
Stunning, Affordable & Move in Ready 1+1 Bedroom Condo in PRIME North Whitby location for sale! Welcome to the Waldorf! This fully upgraded unit boasts a truly unique Floor plan! Absolutely No wasted space! The Den and Sunroom could be used as 2nd & 3rd Bedrooms! or use the Sunroom as a Dining area and enjoy an Absolutely Breathtaking view of Whitby! Premium Laminate and New Light Fixtures Throughout (No Carpet) Fully Renovated Kitchen with Stainless Steel Appliances, Tons of Storage Space! Building amenities include Spacious Party Room with kitchen for entertaining many guests, Billiards Room and Gym! Heated Ramp to Underground Garage! Monthly fees include Central Air, Water & Heat! Transit right outside your door! walk 30 seconds to the plaza beside the building to visit various shops, a pharmacy, library and some of the most delicious restaurants around (Ok so you have to try the Sushi! - Ultra Yum ;P!) Also walking distance to Groceries, Tim Hortons and all amenities! (id:61476)
3680 Westney Road
Pickering, Ontario
Outstanding opportunity for developers, builders, and investors! Approximately 10 acres of prime development land, recently approved under the Town of Pickering's North East Secondary Plan. The property is strategically located at the corner of Highway 7 and Westney, 519 feet along Highway 7 and 677 feet along Westney Road. This is a high-growth area, this property offers immense potential for residential development. The property features a spacious, well-maintained existing 4-bedroom, 4-bathroom 4-level split home provides rental income potential during the planning stages. Close proximity to future community amenities, major highways, and infrastructure projects. A rare chance to secure a significant footprint in a highly desirable and expanding market. (id:61476)
3680 Westney Road
Pickering, Ontario
Outstanding opportunity for developers, builders, and investors! Approximately 10 acres of prime development land, recently approved under the Town of Pickering's North East Secondary Plan. The property is strategically located at the corner of Highway 7 and Westney, 519 feet along Highway 7 and 677 feet along Westney Road. This is a high-growth area, this property offers immense potential for residential development. The property features a spacious, well-maintained existing 4-bedroom, 4-bathroom 4-level split home provides rental income potential during the planning stages. Close proximity to future community amenities, major highways, and infrastructure projects. A rare chance to secure a significant footprint in a highly desirable and expanding market. (id:61476)
3340 Thunderbird Promenade
Pickering, Ontario
Stunning Freehold Townhouse offers 4 Bedrooms + 4 Bathrooms, w/ nearly 1,900 sf of bright, open living space, making it an ideal home for young couples and growing families. ~ The main floor features a private in-law suite with a four-piece bathroom, ideal for guests or multi-generational living ~ High ceilings and large windows create a spacious, light-filled atmosphere, while the open-concept kitchen seamlessly connects to the living and dining areas for easy entertaining ~ Balcony provide outdoor space, and a double-car garage ensures ample parking and storage ~ Conveniently located just minutes from Highway 407, top-rated schools, parks, and shopping, this home also boasts stylish laminate flooring throughout and modern pot lights for a sleek, contemporary touch ~ Dont miss this rare opportunity (id:61476)
141 Whitefoot Crescent
Ajax, Ontario
This Stunning 3 bed 3 bath townhome is one of the largest models offered by the builders of this neighbourhood. It features a modern eat-in kitchen, stainless steel appliances, and a large breakfast bar which leads to the walk out to the Interlock patio & backyard. Enjoy an open-concept dining and living area with Laminated, Family room has fireplace, and large windows overlooking a private, fully fenced backyard. The upstairs boasts a spacious primary suite offers a walk-in closet and a luxurious ensuite with a soaker tub and glass shower. Additional highlights include a newer roof, a single-car garage, exterior soffit lighting and parking for three vehicles. Nestled in a family-friendly neighbourhood, steps away from schools, parks, transportation and more, this home is move-in ready! (id:61476)
745 Cobblers Court
Pickering, Ontario
Absolutely Stunning 3-Bedroom, 3-Bath Detached Home - A Gardener's Paradise! Welcome To This Beautifully Maintained And Thoughtfully Upgraded 2-Storey Detached Home Offering The Perfect Blend Of Elegance, Comfort And Modern Convenience. With 3 Spacious Bedrooms And 3 Stylish Updated Bathrooms (Including A 4-Piece, 3-Piece, 2-Piece), This Home Is Ideal For Families For Those Who Love To Entertain. Step Inside And Fall In Love With The Fabulous, Newly Renovated Kitchen (Feb.2025) Featuring Steel Appliances, Sleek Finishes And Brand New Flooring That Flows Seamlessly From The Front Door To The Walkout. The Main Level Is Warm And Inviting, Boasting Gleaming Hardwood Floors, Crown Molding, Pot Lights And A Versatile Living/Dining Room Combination Perfect For Entertaining And Relaxing At Home. Upstairs Continues The Theme Of Comfort And Quality With Hardwood Throughout, Generously Sized Bedrooms And Beautifully Updated Bathrooms. Outside Is Truly A Garden Lover's Dream! The Professionally Landscaped Backyard Features Lush Perennial Gardens, A Beautiful Pergola Over The Deck And A Stylish Interlock Patio - The Perfect Backdrop For Outdoor Dining Or Peaceful Relaxation. The Fully Fenced Yard Offers Privacy And Convenience With Two Gates For Easy Access. Additional Features Include: Walkout From The Kitchen To The Backyard Oasis, Central Vacuum System, Upgraded Windows, Upgraded Furnace And Central Air Conditioning, Stainless Steel Appliances For Modern Efficiency And Style. This Home Is Move-In Ready And Impeccably Cared For - A Rare Gem That Offers Beauty, Function And Tranquility Both Inside And Out. Don't Miss Your Opportunity To Call This Exceptional Property Your Own! (id:61476)
1194 King Street E
Oshawa, Ontario
Rare opportunity to own a versatile income property on an expansive private lot in the heart of the city. Set back from the street, this unique home offers 3 existing units with potential for a 4th. The main unit lives like a bungalow with 3 bedrooms, full kitchen, combined living/dining area, and a large deck with walkouts. The converted garage offers flexibility as a nanny suite, gym, or could be restored. The basement, with a separate entrance, can be reconfigured into a 2-bedroom unit with a 4-pc bath and powder room. Bright main kitchen features 3 windows, white cabinetry, and tile backsplash. Three laundry areas across the property. Ideal for multi-generational living or investmentbring your vision and unlock this propertys full potential. (id:61476)
540 Camelot Drive
Oshawa, Ontario
Available Now... This Beautiful Semi Detached Ravine Lot Property In North Oshawa. Pride OF Ownership In This 3 Bedroom Home Whcih Has A Great Walk Out From The Kitchen To A Private Backyard. Walking Distance To Rossland Square Plaza, Bus Routes, Parks and Schools. Great Community To Riase Children. Ideal For NAture Lovers, The 106' deep back yardis a sanctuary backing onto lush woodland. Ready To Move In. (id:61476)
27 Prout Drive
Clarington, Ontario
Fall In Love With This Charming 3+1 Bedroom Home, Nestled On A Rare 200-Foot Deep Lot On A Quiet, Family-Friendly Crescent Just Minutes From Historic Downtown And Exciting New Shopping Hotspots! Step Inside To An Open-Concept Eat-In Kitchen, Where A Beautiful Bay Window Floods The Space With Morning Light - The Perfect Spot For Coffee And Conversation. Stroll Down The Wide Hallway And Be Welcomed Into A Bright, Airy Living And Dining Room With Oversized Windows And A Seamless Walk-Out To Your Expansive Backyard Deck Made For Entertaining Under The Stars. Separate Side Entrance Allows For In-Law Suite or Income Potential. Loaded With Thoughtful Upgrades: New Flooring On The Main Floor and Basement Levels, A Handy Storage Shed, High-Efficiency Furnace, A Stylish Main 4-Piece Bath, And A Head-Turning Kitchen Renovation, That Will Have You Cooking In Style. This Is More Than A Home, It's A Lifestyle. Room To Grow, Space To Breathe, And A Backyard You'll Never Want To Leave. Detached Garage W/Power & Zoned For Separate Dwelling. Don't Miss It. ** This is a linked property.** (id:61476)
40 Tormina Boulevard
Whitby, Ontario
Stunning 2-Storey All-Brick Home in the Highly Sought-After Taunton North Community. True Pride of Ownership! Step into this classic 2600 sq. ft. Contemporary all Brick home featuring a spacious open-concept layout with 9-ft ceilings. Large eat-in kitchen with granite countertops, breakfast bar, and walkout to the yard. Open to the family room with hardwood flooring, gas fireplace and pot lighting. With 4 generous bedrooms plus a versatile media loft, 4 bathrooms, and a finished basement this home is perfect for growing families. Fully finished basement with a 2nd kitchen with island, an open concept living and dining space and a 3-piece bathroom complete with an infrared sauna. Easy enough to add a bedroom for the in-laws. Major updates include a new furnace, air conditioning, and shingles (2019). 90% of the windows were replaced in January 2024, ensuring energy efficiency and comfort throughout the home. Interior & Exterior Pot lighting. Professionally finished landscaped yard. Walk to schools and shopping. Quick access to Hwy 12, 407 & 412 (id:61476)
14 Balsdon Crescent
Whitby, Ontario
Stunning 2-Storey Detached Executive-Style Home On A Quiet Street In A Desirable Neighbourhood! Boasting Over 3,000 Sq.Ft Of Above-Ground Living Space, Plus An Additional 1,090 Sq.Ft Below Ground, This Fully Renovated Home Offers Modern Luxury At Its Finest. Featuring Engineered Hardwood Flooring Throughout, The Gourmet Chef's Kitchen Is A True Showstopper, With Quartz Countertops, Sleek Stainless Steel Appliances, A Spacious Island With Bar Seating, A Built-In Dishwasher Plus Contemporary Shaker-Style Cabinets. The Open-Concept Dining Area Is Perfect For Entertaining Guests, Offering Plenty Of Natural Sunlight, Picturesque Views/Direct Access To The Backyard. The Main Floor Also Features A Spacious And Bright Family Room With Vaulted Ceilings And Sunken Floors, Plus A Versatile Office That Can Be Used As An Extra Bedroom. The Second Floor Includes An Oversized Primary Bedroom With A 5-Piece Ensuite And A Cozy Sitting Area/Office Space. Additional Highlights Include Vaulted Ceilings In The Second Bedroom, A Newly Upgraded Bathroom Plus Two Other Generously Sized Bedrooms. The Newly Renovated Basement/In-Law Suite Features Waterproof Vinyl Flooring Throughout, Two Sizeable Extra Bedrooms, A Large Living Room, A Recreation Area, A Full Kitchen, And A 3-Piece Bathroom. Private Backyard Oasis Is Perfectly Designed For Relaxing And Entertaining Featuring An Inground Pool, A Brand-New Hot Tub, A Custom Outdoor Bar And Entertainment Area, And A Professionally Landscaped Patio (2021). Walking Distance To All Major Amenities Including Schools, Parks, Shopping, Entertainment, 401 And More! **EXTRAS** Roof(2017), Pool Liner(2017), Main Floor Reno(2018), Stairs(2019), Basement Reno's(2021), Hot Tub(2024), Pool Safety Cover(2023), Backyard Bar(2021), Upstairs Bathroom(2023), Engineered Hardwood Flooring(2018), Pooler Heater(2023) (id:61476)
1117 Tanzer Court
Pickering, Ontario
Excellent Location & Turnkey Family Home in Pickering's Sought-After Bay Ridges! Welcome to this well-established, beautifully upgraded 4+1 bedroom, 4 bathroom modern home in the heart of Pickering's desirable Bay Ridges community. A perfect blend of comfort, style, and convenience. Spacious and sun-filled 4+1 bedrooms and 4 updated washrooms. Interlock patio perfect for outdoor entertaining ,Roof (2021) peace of mind for years to come, Modern finishes and thoughtful upgrades throughout, Cozy and inviting layout ideal for families Walking distance to Pickering GO Station, Minutes to Highway 401 for easy commuting, Close to Pickering Waterfront, Marina, Town Centre, top-rated schools, and lush parks. A true gem in a thriving neighborhood move-in ready and waiting for you to call it home. (id:61476)
19 Palmer Drive
Ajax, Ontario
Absolute show stopper, welcome to this beautiful detached home in Ajax. Recently spent over 100K in renovations. LEGAL 2 UNIT HOME (As Per Town Of Ajax Letters Att.) Basement With Sep. Entrance, Kitchen & Laundry. Whole house is freshly painted. Renovated kitchen. New quartz kitchen countertop & new sink, new SS appliances on the main floor kitchen. Fully renovated powder with New floor tiles and vanity, new pot lights installed, all light fixtures are updated, new garage door, basement is also completely renovated in 2022 with renovated kitchen, new laminate flooring, painting ,new pot lights, range hood, installed new large windows. Property is located in a very good location minutes from 401, Costco, Best-Buy, plaza'sand shopping centres. Both units have their own separate laundry. (id:61476)



