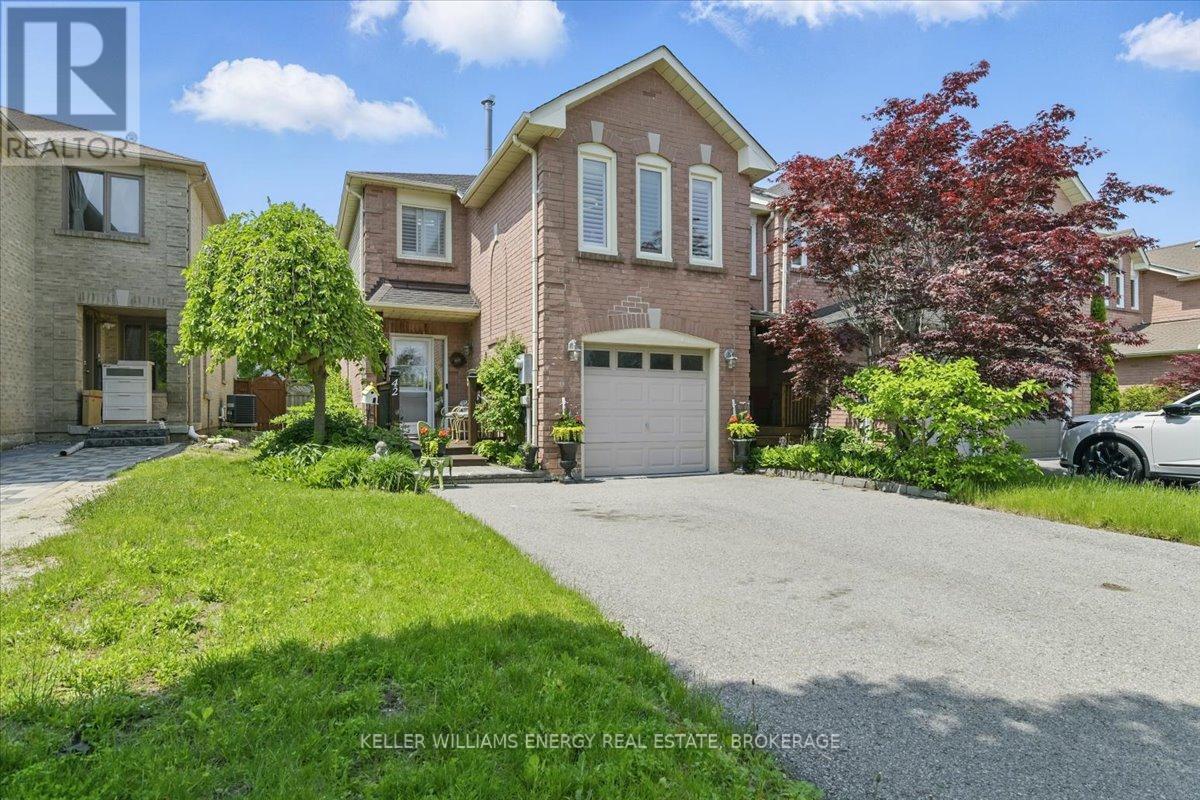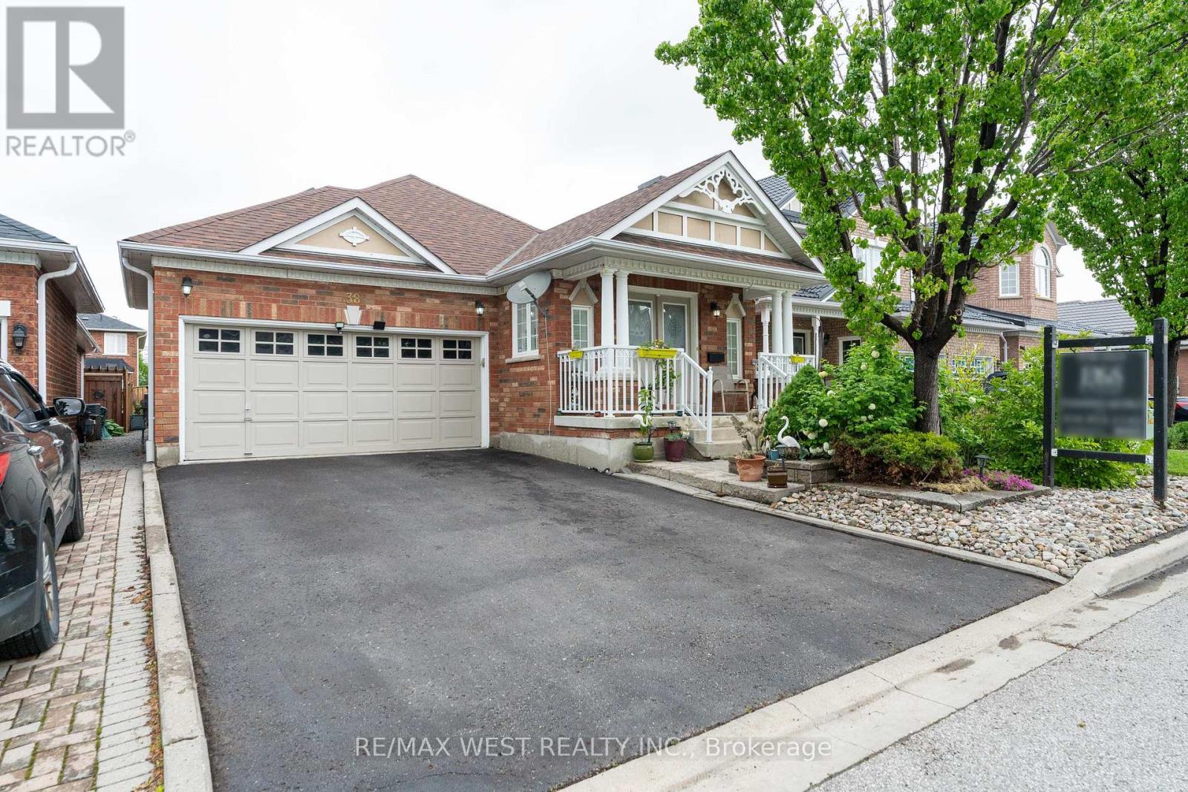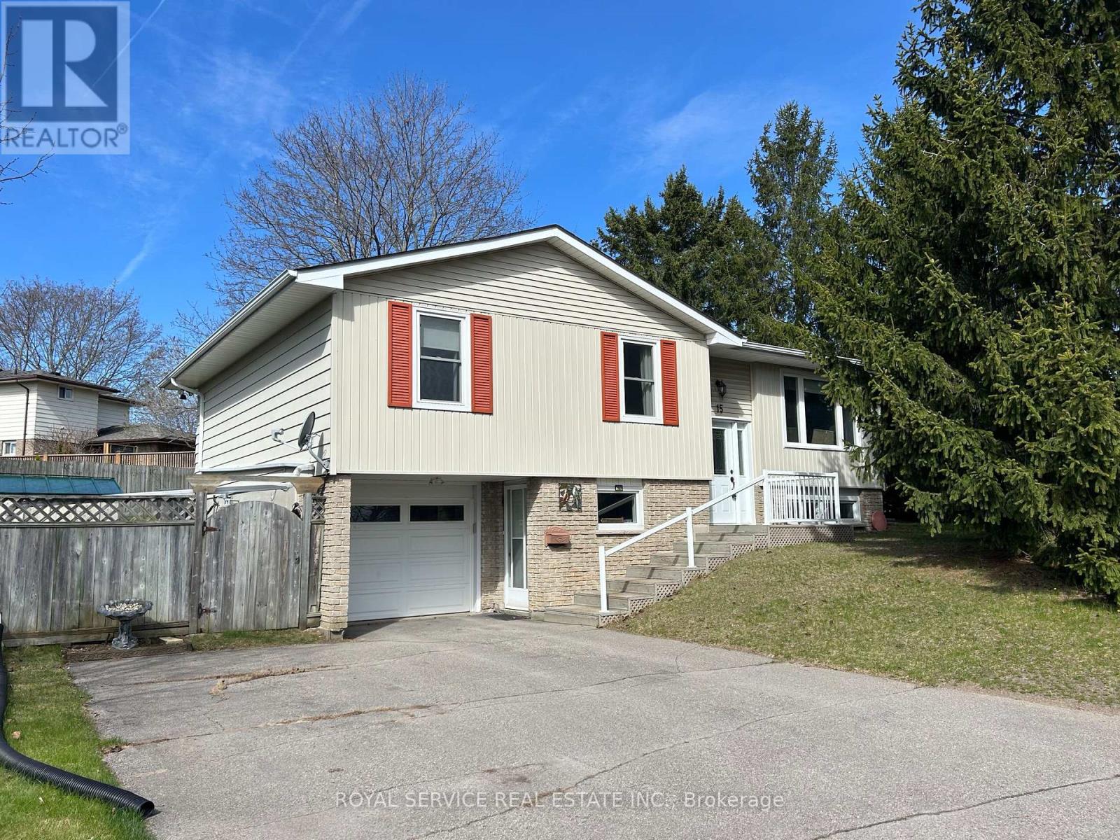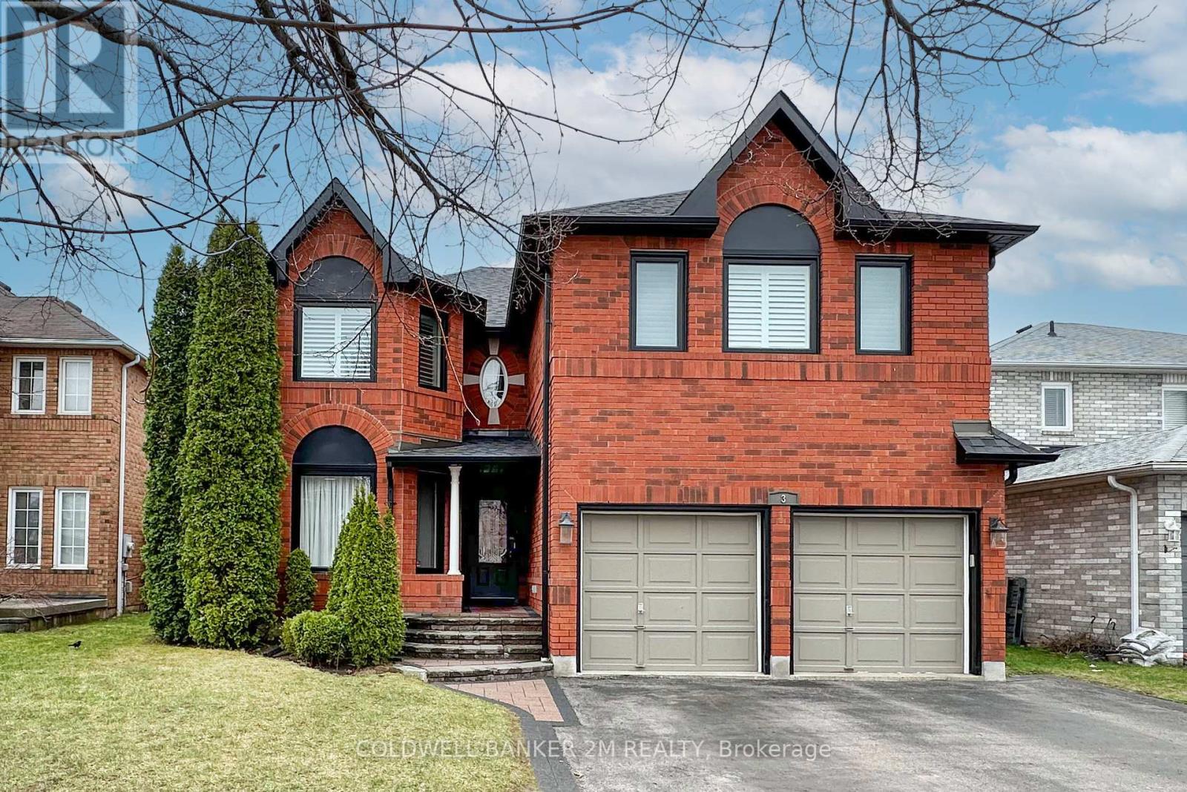298 Dover Street
Oshawa, Ontario
Nestled In The Sought-After Eastdale Community Of Oshawa, This Solid All-Brick Walk-Out Basement Bungalow Sits On A Quiet Court And Has Been In The Same Family For Over 60 Years. With Nearly 1,100 Sq. Ft. Of Living Space On The Main Level, This Home Features A Spacious Living Room, Bright Eat-In Kitchen, Three Comfortable Bedrooms, And A Four-Piece Bathroom. The Separate Side Entrance Through The Carport Leads To A Full Walkout Basement With Large Above-Grade Windows, Offering Incredible Potential For A Secondary Suite Or Multi-Generational Living. The Lower Level Includes A Generous Family Room With Big, Beautiful Windows Overlooking The Private, Mature, Tree-Lined Backyard- An Ideal Setting For Relaxing Or Entertaining. There's Also A Walkout Door From This Level And A Partially Finished Room That Could Easily Become A Fourth Bedroom Or Office. A Three-Piece Bathroom And Laundry Area Complete The Basement Space. While The Home Currently Runs On Oil Heat, Don't Miss Out On The Generous Government Rebates Now Available To Cover Nearly 100% Of The Cost To Convert To An Energy-Efficient Heat Pump System Details Included With The Listing. This Is A Quiet, Safe, And Family-Friendly Street, Just Steps From Transit, Shopping, Schools, And Parks. Located In The Sir Albert Love Catholic School District. Listed At An Attractive $699,900, This Property Offers Exceptional Value For First-Time Buyers, Downsizers, And Savvy Investors Alike. (id:61476)
42 Pinebrook Crescent
Whitby, Ontario
Welcome to this stunning 2 Bedroom home, thoughtfully customized to create a spacious, luxurious layout. The Primary Bedroom features a bespoke spa-inspired ensuite bath, which was custom-tailored to offer both comfort and elegance. The spacious second floor Family Room with Gas Fireplace could be converted easily into another Bedroom or spacious Home Office. California shutters throughout add a touch of sophistication and style to every room. Enjoy the convenience of direct access from the garage along with a finished basement, perfect for extra living space, a home office, or a cozy entertainment area. Step outside into your own private backyard oasis, featuring a tranquil koi pond, soothing water feature, and a charming gazebo, ideal for relaxing or entertaining guests. There is ample parking in this end unit townhouse! The double driveway accommodates 4 cars, in addition to a single car Garage. Located within walking distance to shopping, restaurants, and everyday amenities, this home also sits near top-rated schools, making it perfect for families or those seeking both comfort and convenience. A rare gem in an unbeatable location. Roof reshingled in 2022 per Seller. (id:61476)
B40664 Shore Rd Allowance Road
Brock, Ontario
Incredible 1.75-acre Throah Island Waterfront Cottage and Property, with over 173' of stunning Shoreline and crystal clear Lake Simcoe waterfront. This property has an existing 2-bedroom, 2-bath cottage, perfect for a private and remote getaway. Build new or fix up the original cottage. A large septic system is already in place. High Dry Lot with gentle slope to the Lake and expansive views across fields and out to Lake Simcoe. If you're looking to get away from the city and leave all your troubles in the rearview, then you've found the right property. Only 1.5 hours drive to Lake Simcoe (Beaverton Harbour) and a 5-minute Boat ride to the Island. Thorah Island is one of Ontario's best-kept secrets. These private, Secluded, and Natural surroundings will make you forget all your troubles. Swim, fish, and boat the day away at this gorgeous Island paradise. (id:61476)
38 Senay Circle W
Clarington, Ontario
This townhouse is 2 story has a walk out Basement and is a RAVINE LOT, exquisite brand-new 3-bedroom, 3-bathroom townhome, nestled in the highly coveted Courtice community, offers over 1,500 square feet of elegant living space. Perfectly designed for those seeking contemporary finishes and a fresh, move-in ready home, this property blends modern style with exceptional comfort. The open-concept main floor is perfect for both everyday relaxation and hosting guests, while the upper level provides a serene sanctuary with a generously sized primary bedroom and two additional well-appointed bedrooms. Situated in a vibrant, family-friendly neighborhood just minutes from the 401 and a variety of local amenities, this home presents an incredible opportunity to own a stunning property in one of Courtice's most desirable areas. POTL Fees is $159.95/mo. Be the first to experience all the luxury and convenience this home has to offer! (id:61476)
8 Nathan Avenue
Whitby, Ontario
5+1 bedroom family home with LEGAL basement apartment & backyard oasis with saltwater POOL & SPA! Spacious floor plan offering over 3,000 sq ft plus legal basement apartment complete with full kitchen, living room, bedroom + den, above grade windows, 3pc bath & plenty of storage space! Convenient mud room with garage access, separate side access & entry to the basement apartment! The inviting foyer leads you through to the impressive formal living room with soaring cathedral ceilings. Separate formal dining room with french doors & coffered ceilings. Gourmet kitchen with granite counters (2018), granite backsplash, breakfast bar, chefs desk, pantry, stainless steel appliance including gas range & generous breakfast area with walk-out to the pool! Open concept family room with gas fireplace, elegant barn board wall & backyard views. Upstairs offers 5 generous bedrooms including the primary retreat complete with walk-in closet & spa like 5pc ensuite with corner soaker tub. This property was designed for entertaining with a spectacular backyard oasis (2019) featuring 14x28 ft inground saltwater pool with 8x8 spill over 3 season spa, gas bbq line, huge interlock patio & elegant hardtop timber gazebo with bar. Steps to schools, parks, downtown shops & easy 407 access for commuters. Situated on one of Brooklin's most sought after streets! (id:61476)
38 Napiermews Drive
Ajax, Ontario
Outstanding Bungalow with double garage 3+1 bedrooms, 3+2 bathrooms and over 3300 sq. ft. of upgraded quality living space. Perfect for those downsizing or for the extended family. Situated in a high demand area on an awesome street. Vaulted ceiling in the living and dining room, spacious eat-in kitchen with ample cupboards, counter space and side door to the back yard. The huge primary suite offers comfort, a large bathroom with deep tub plus separate shower stall and a walk in closet with a window. The basement was professionally finished with custom touches like recessed lighting, crown moldings, large wet bar, spacious recreation room, powder room, 4th bedroom with ensuite bath and open concept family room. The basement can easily be made into a legal second unit for the in-laws or to provide extra income. The lot is private and landscaped. Tons of upgrades: interlocking pathway & patio in backyard, fully landscaped front & back yards, perennials, pot lights, California shutters & more. This home has been lovingly taken care of and thoroughly enjoyed by the seller. Must be seen - don't miss out your chance to make this your forever home! (id:61476)
285 Stephenson Point Road
Scugog, Ontario
Renovated, improved and lovingly cared for this property. Truly a unique home located on a deep, south facing, lot with 80' of water frontage. Easy enjoyment of fishing/boating/snowmobiling/ice hockey on a sheltered area of Lake Scugog. The custom compass star marks the heated portion on the driveway. Walk the landscaped entrance to the double front door of timeless design. The living room has wall-to-wall windows overlooking the lake and pool. The walkout to the balcony provides a sheltered spot for your morning coffee. The kitchen is spacious and renovated with high-end appliances & granite counters. Hardwood flrs throughout the main level. The primary bdrm has a 5pc ensuite with large steam shower. Walkout from the main fl family room to the covered BBQ entertainment area which also provides access to the 20x44 loft over the detached garage. The loft is perfect for work space or party room with built-in sound. The comfortable & family friendly walkout bsmt boasts a brick wood-burning fireplace and overlooks the inground pool and patio. A total of 5 fireplaces add warmth to this spacious home no matter what the weather. Outside the landscaped lot gently slopes down to the waterfront. Mature trees and cedars make it private. Two heated garages with 4 access doors & room for 5 cars will intrigue any car enthusiast. Truly worth a look as this home shows pride of ownership on all levels. Situated on a quiet dead-end street. Be in before summer to enjoy all this home has to offer! See attached list of improvements. (id:61476)
56 Catkins Crescent
Whitby, Ontario
Beautiful Detached home in Desirable Community, walking distance to new Elementary school and Daycare, Sinclair HS. Newly renovated/updated with wide plank laminate flrs, pot lights on main and bsmt, new light fixtures, Quartz Counters in Kitchen, new appliances, new broadloom on 2nd flr. Bright In-Law Suite with Kitchen, 3-pc bath, 1 bedbroom, gas stove fireplace and generous living room.Large fully fenced backyard with Shed, interlock brick basketball court with league spec adjustable basketball net. Perfect for multi-generational family. Just move in and enjoy! **EXTRAS** Walking distance to Sinclair HS & Willows Walk ES. Quick access to 407 ETR/401 Hwy. School bus Route/ Public Transit to GO Stn. Close to Big box shopping, banks, restaurants, police station, ambulance station, grocery stores and much more!! ** This is a linked property.** (id:61476)
15 Payne Crescent
Port Hope, Ontario
Very Nice, Well Maintained 3 Bedroom Raised Bungalow In Popular Port Hope Neighbourhood. Features Include Large Eat In Kitchen With Lots Of Cabinets, Hardwood Floor And Walkout To Deck. Nice Bright Living Room, Seperate Dining Area and Updated 3 Pc. Bathroom. Basement Has Finished Recreation Room, Lots of Storage and Walkouts to Garage and Driveway. Main Level is Approx. 1000 S.F. - All Measurements Are Approximate. (id:61476)
1366 Harlstone Crescent
Oshawa, Ontario
Welcome to this elegant and meticulously maintained 4-bedroom, 4-bathroom residence, where timeless style meets modern comfort in a truly family-friendly setting. From the moment you arrive, a charming covered porch sets the tone for the warmth and sophistication that awaits within. Step through the front door into a bright, open-concept main floor, where rich hardwood floors flow seamlessly through the sun-drenched living and dining rooms, perfect for entertaining or quiet evenings at home. The formal family room offers a refined yet inviting atmosphere, anchored by a cozy fireplace. At the heart of the home lies the contemporary kitchen, a true culinary haven featuring quartz countertops, ceramic tile flooring, a centre island with a breakfast bar, custom backsplash, and a generous breakfast area overlooking the lush backyard. From here, step out onto the expansive deck with a natural gas hook-up, ideal for al fresco dining and summer gatherings. Upstairs, a second-floor family room offers a versatile space bathed in natural light ideal as a media lounge, office, or play area. The spacious primary suite is a private retreat, complete with plush Berber carpet, a luxurious 4-piece ensuite, and a walk-in closet. A private 4-piece ensuite enhances the second bedroom, while the third and fourth bedrooms share a well-appointed Jack-and-Jill bathroom, perfect for siblings or guests. Additional highlights include a convenient main floor laundry room, an unfinished basement awaiting your personal vision, and a double car garage offering ample storage and parking. Nestled in a welcoming, family-oriented neighbourhood, this home offers both tranquility and convenience, with generous living spaces and thoughtful details throughout. This is more than just a home it's the backdrop for a lifetime of memories. Don't miss your chance to make it yours. (id:61476)
619 Brock Street S
Whitby, Ontario
Elevate Your Business: Prime Professional Building on Brock Street South, Whitby. Discover a remarkable opportunity for your business or investment in highly sought-after Whitby. This meticulously maintained professional building, strategically located on a busy Brock Street corner lot, offers exceptional visibility. Perfectly positioned between Whitby's vibrant downtown and Highway 401, your staff and clients will appreciate the easy access and maximum exposure. With 4741 finished square feet, this solidly built property is zoned for medical/clinic use, dental, and professional office use. The current layout is designed for maximum flexibility and convenience, featuring full accessibility on the main level and an abundance of parking with 18 total spots. Inside, you'll find a well-appointed layout including a boardroom, many executive and associate offices, a complete staff lunch area, server room, and ample storage opportunities. Step inside and be impressed by the quality features throughout. The elevated decor boasts pot lights, a neutral color palette, sophisticated crown molding in the reception area, and high-quality laminate flooring on the main level. Newer windows enhance efficiency and aesthetic appeal, creating a welcoming and professional environment. Recent upgrades to the roof and HVAC equipment provide peace of mind. This turn-key property is a solid investment in your business's next chapter, ready to elevate your presence in this wonderful community. Floorplans and additional information are available. (id:61476)
3 Pogson Drive
Whitby, Ontario
Welcome to your dream home at 3 Pogson Drive! A stunning 4+1 bedroom, 4 bathroom detached house nestled within the desirable, family-friendly Rolling Acres neighbourhood in Whitby. This exceptional property showcases over 3,000 square feet of professionally finished living space across all levels. The grand great room boasts soaring ceilings and a cozy gas fireplace that creates an inviting space for family gatherings. The updated kitchen with breakfast bar is an entertainers dream. The luxurious primary bedroom has a sitting area, a large walk-in closet and an en-suite, featuring a deep soaker tub for ultimate relaxation. The expansive finished basement features a rec room perfect for family fun. The private backyard is an outdoor retreat with a large deck, garden shed, and mature trees offering privacy and tranquility. Conveniently located close to shopping, excellent schools, parks, and other amenities. This home is perfect for a growing or multi-generational family! Upgrades: Pride of ownership is evident with many upgrades such as new furnace(Feb/2025), updated Roof & Eavestroughs,(2020) New windows(2018) updated kitchen, stair case & central vac system. The flooring has been upgraded on every floor (id:61476)













